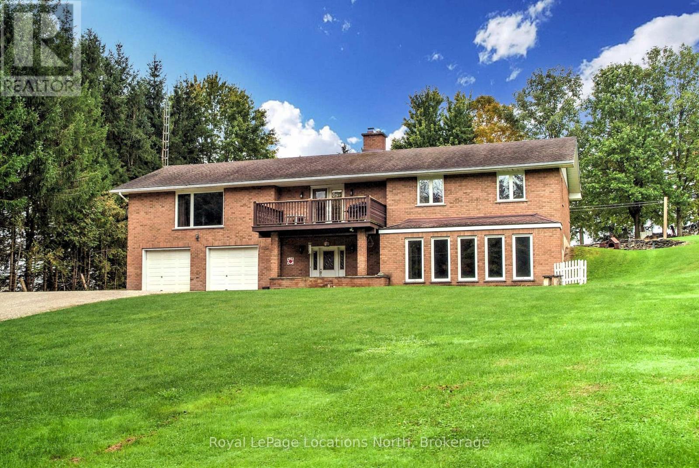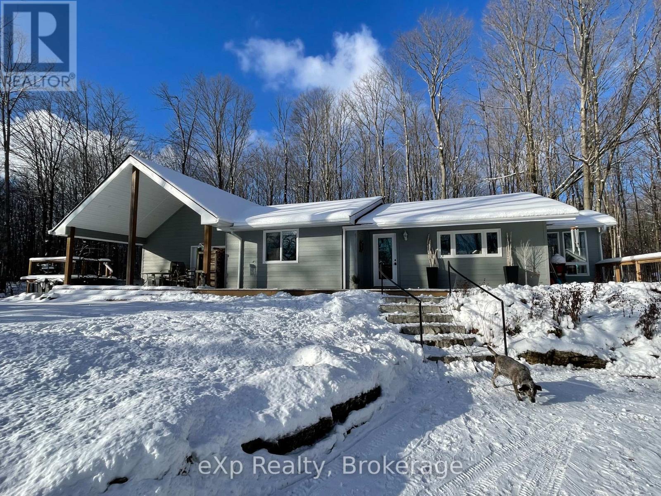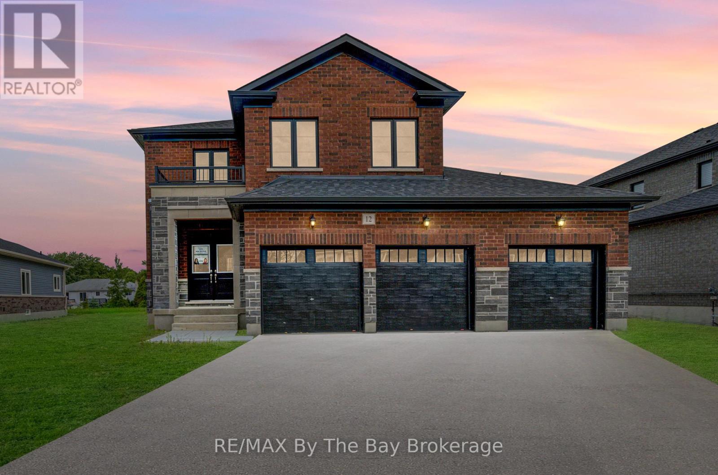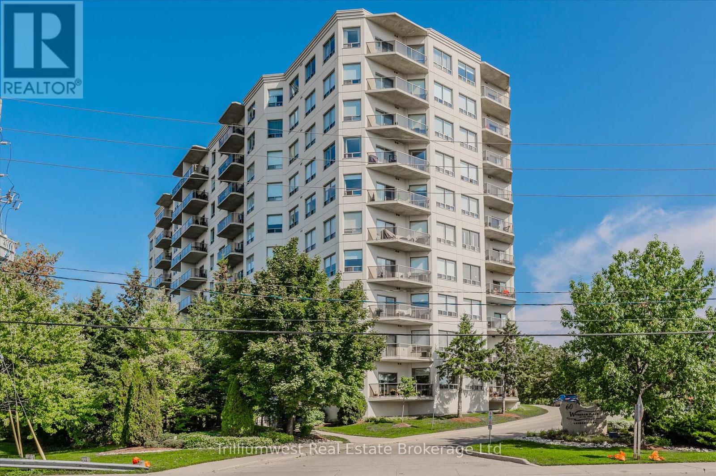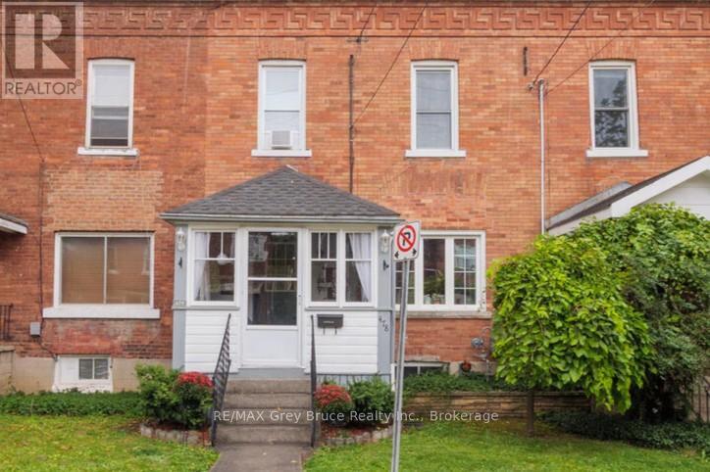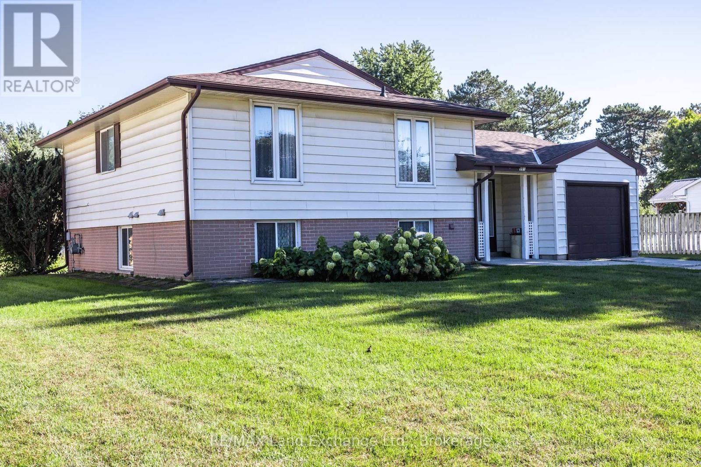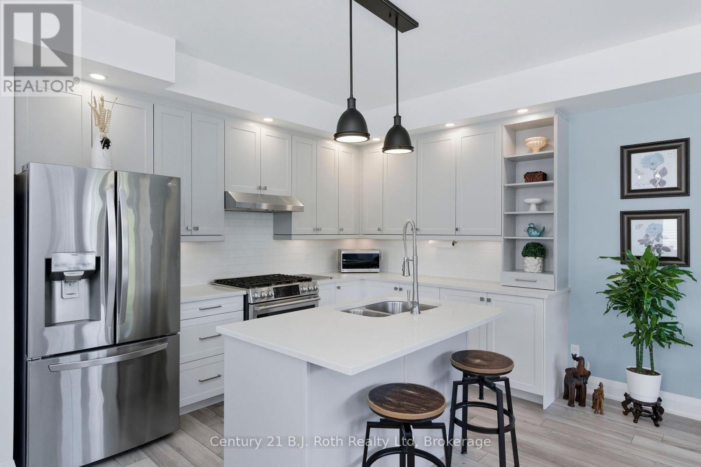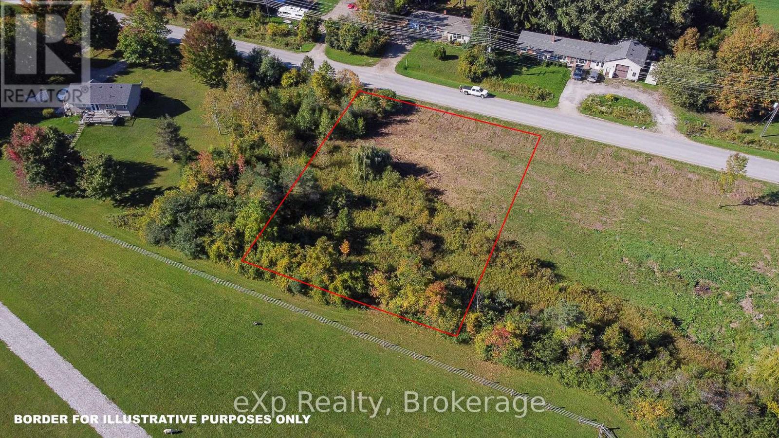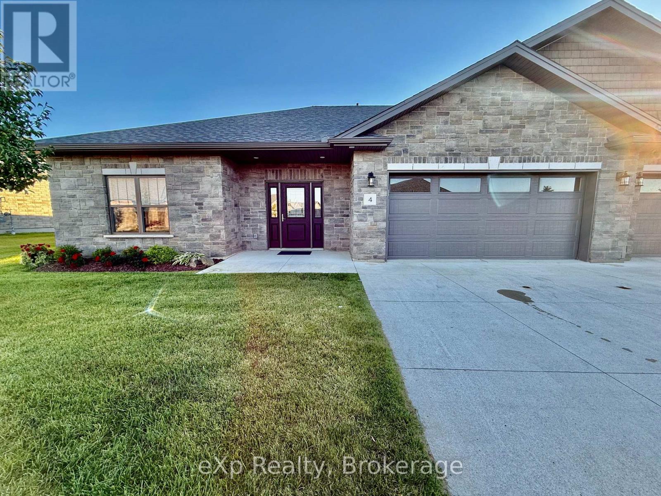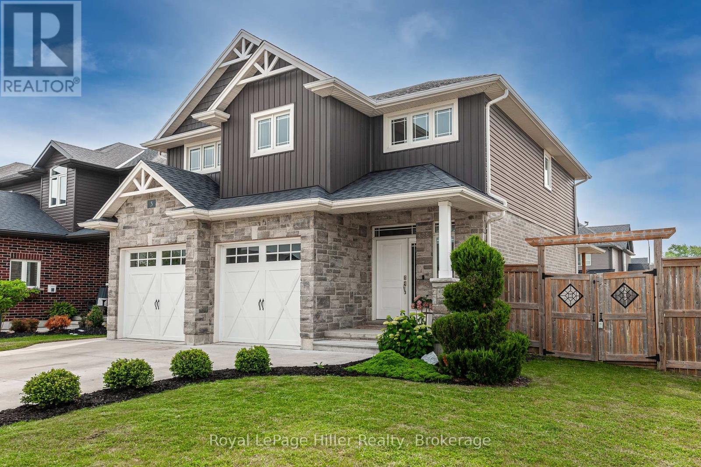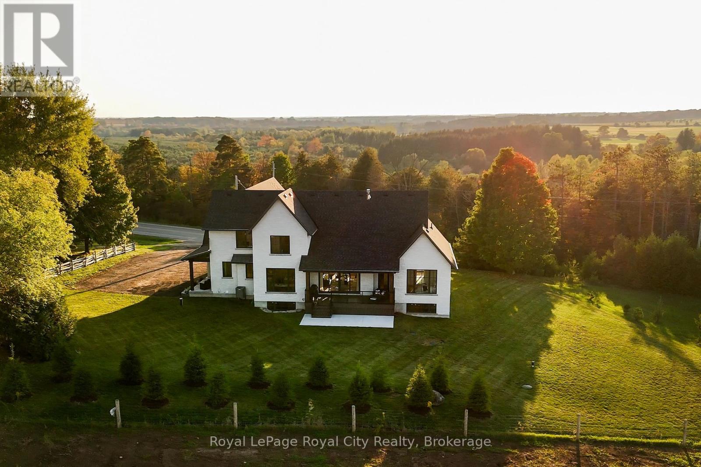42 Todholm Drive
Muskoka Lakes, Ontario
Welcome to this beautiful & unique A-frame cottage on Lake Muskoka in Port Carling, the heart of Muskoka. This 4-season cottage is fully renovated and ideally located across from Hanna Park and beach. Boat to downtown Port Carling in 2 mins and enjoy shopping, dining and watch the Segwun steamship travel through the locks over to Lake Rosseau. This rare property offers expansive waterfront living with 211 ft of waterfront, a recently improved dock, complete with a 700 sq. ft. sun deck and a covered single boat slip. The sleek glass railing on the deck makes it perfect for entertaining or simply relaxing while soaking in the views. This property offers easy access to Lake Rosseau and, from there, Lake Joseph, giving you seamless boating between all three of Muskoka's most sought-after lakes. The dramatic A shape floods the interior space with natural sunlight through its soaring windows. The recently renovated kitchen provides ample room for cooking and entertaining. Flowing from the kitchen is an open concept dining and living room, complete with a floor-to-ceiling stone fireplace, inviting family and friends to make lasting memories. Enjoy your meals or morning coffee on the wrap-around deck accessible from the dining room and kitchen. On the main floor, there are two spacious bedrooms and a full bathroom. The second-floor loft, with its own bathroom, offers scenic views of the waterfront through the large windows, a truly breathtaking spot to unwind. The lower level continues the open concept living with a large family room, two bedrooms and a full bathroom. Walk out from the lower level to a stone patio, which includes an expansive fire pit at the water's edge and a 6-person hot tub overlooking the lake and boathouse. Significant upgrades bring peace of mind, including a new septic system, improved crib/dock and boathouse (2023), 24 kW Generator, and electric car charger. This property has a successful track record of rental income. (id:42776)
Corcoran Horizon Realty
137794 Grey Rd 12 Road S
Meaford, Ontario
This custom built brick bungalow was designed for active families. Located just a few minutes from town means you have quick access to all the amenities but the bonus of country living. Main floor features 3 bedrooms updated primary bath, main floor laundry and plenty of space in the large principal rooms. The lower level has an indoor pool which is covered and presently used as a recreation room, but could be converted back. When built, the indoor pool was heated by a custom made wood furnace which could be re-used or change it as preferred. Most windows replaced 2025, GeoThermal heat and A/C. 24 X 30 Workshop with hydro is perfect for your business or hobbies. (id:42776)
Royal LePage Locations North
442625 Concession Road 21
Georgian Bluffs, Ontario
Situated on 20 acres of soaring maple forest. With many species of healthy, native flowers and plants, this charming home, located along a peaceful rural road, blends modern convenience with the natural tranquility of forest living and offers privacy. The main floor features an open-concept kitchen and living area, with the dining space framed by a wall of windows that captures the beauty of every season. You'll also find a full 4-piece bath, three bedrooms, and a cosy den. The primary suite is a true retreat, filled with natural light, abundant closet space, and plenty of room for a king-sized bed. Step outside to an expansive deck and inviting pool and hot tub, perfect for entertaining or relaxing. Gardeners will love the thriving vegetable beds, while hobby farmers will appreciate the fenced chicken coup/greenhouse, sheds and lean-to. A detached 1.5-car garage and additional garden sheds round out this property's practicality. Just 10 minutes from Wiarton and 25 from Owen Sound, this rural retreat offers a world of wonder for nature lovers and families alike. (id:42776)
Exp Realty
12 Misty Ridge Road
Wasaga Beach, Ontario
Presenting The Redwood Model by Baycliffe Communities in the Villas of Upper Wasaga with over 2,938 sq ft of living space and set on a premium 62-ft x 180-ft lot, this all-brick and stone move in ready home offers a rare 3-car garage and striking curb appeal. Inside, the Redwood Model features a bright, open-concept layout, upgraded 9' ceilings on the main floor, with a crisp white kitchen, 6-ft quartz island, and upgraded wrought iron railings. Enjoy the convenience of main floor laundry, a 2-piece powder room, and interior access to the garage. Upstairs, you'll find four spacious bedrooms, each with an ensuite or semi-ensuite, providing exceptional comfort and privacy. The deep backyard offers scenic views and endless outdoor potential, all nestled in a sought-after community surrounded by nature. (id:42776)
RE/MAX By The Bay Brokerage
304 - 60 Wyndham Street S
Guelph, Ontario
Welcome to 304-60 Wyndham Street S, where comfort, convenience, and charm come together in the heart of Guelph! This exceptionally spacious 2-bedroom, 2-bathroom condo offers 1171 interior square feet of thoughtfully designed living space, making it a rare find for first-time buyers, savvy investors, or those looking to downsize without compromise. Step inside and be greeted by an abundance of natural light streaming through large windows, illuminating the bright and airy open-concept living area. Imagine cozy evenings curled up by the fireplace, or mornings sipping coffee at the breakfast bar as the sun rises. The kitchen flows seamlessly into the living and dining spaces, perfect for entertaining friends or enjoying quiet nights in. Both bedrooms are generously sized, each featuring walk-in closets for all your storage needs. The primary suite offers a private 3-piece ensuite with a convenient walk-in shower - your own personal retreat at the end of the day. There's even a separate storage room just off the foyer, adding to the condo's incredible functionality. Step out onto your private balcony and take in the beautifully landscaped grounds, a testament to the pride of ownership in this quiet, well-maintained building. Enjoy the peaceful surroundings, or take a short stroll to the picturesque Speed River and the iconic covered bridge. Treat yourself to a sweet treat at the Boathouse Ice Cream Parlour, just a stone's throw away. This unit comes with a coveted underground parking space, ensuring your vehicle is safe and secure year-round. The building itself boasts a wealth of amenities, including a guest suite for visiting family and friends, a party room/library for gatherings, an exercise room to keep you active, and a serene outdoor patio area for relaxing afternoons. Schedule your private viewing today and discover why 304-60 Wyndham Street S is the perfect place to call home! (id:42776)
Trilliumwest Real Estate Brokerage
478 13th Street W
Owen Sound, Ontario
This home is perfect for those who appreciate character, community, and the simple pleasures of a welcoming street. Get ready for spooky season because this house gets hundreds of knocks at Halloween from neighborhood children. With an enclosed sunroom at the front of the house, and private parking at the rear (with back mudroom), this house is ideally situated on this one way street. Built in 1910, the home has preserved its original floors and classic features, including a clawfoot tub. This house is a must see this fall! (id:42776)
RE/MAX Grey Bruce Realty Inc.
991 Bricker Street N
Saugeen Shores, Ontario
First time offered ! A lovely, well maintained, 4 bedroom family home on a huge Lot in a beautiful, mature area of town. This home features a walkout from the family room, attached garage with a small workshop, 4 large bedrooms. very close to shopping, the new pool and schools (id:42776)
RE/MAX Land Exchange Ltd.
67 Discovery Trail
Midland, Ontario
QUICK CLOSING AVAILABLE if needed. Welcome to this Cape Cod Style SEMI-DETACHED home in the charming community of Seasons Little Lake. Move in ready. Shows 10+++. One owner. Many upgrades. Some of the features of this home are: Corner Semi Detached with easy car access to front, side and rear of home. One single car garage with man door and one parking spot outdoor. 9 FOOT CEILINGS on main and upper level. Stunning kitchen with soft close cabinetry, QUARTZ countertops. PANTRY on main floor by kitchen. 33 inch LG stainless steel fridge with outside water and ice dispenser. GE Dual Fuel/Double oven 30 inch stove. High end Samsung front load washer & dryer. Primary bedroom with 3 piece shower ensuite on main level. 2 piece washroom on main level. All windows coverings including remote control blinds in great room. 100% oak stairs leading to basement, Natural gas at rear patio for BBQ hookup. Condo fees include snow removal, grass & tree maintenance, window cleaning, replacement of windows, roof, patio. home exterior insurance. Basement is finished for a cozy TV games room. Storage, laundry room and 2 piece washroom. Upstairs is an office, 2nd bedroom, 3 piece washroom. Come and take a look. Close by is Little Lake, Georgian Bay, major stores, LCBO, restaurants, Theatre, Bike trails, town dock, arts centre, parks, place of worship, hospital, library, sports centre and more. Book your showing today. (id:42776)
Century 21 B.j. Roth Realty Ltd
Park Lt 4 7th Line
Meaford, Ontario
Build your perfect home on this beautiful and spacious vacant lot located in the scenic Municipality of Meaford. Situated in a peaceful rural setting, this property offers the serenity of country living while being just minutes from town amenities, including shopping, the waterfront, library, restaurants, and more.This attractive lot features a small creek running through the property, adding natural charm and the soothing sounds of water to your future backyard. Whether you're looking to build a year-round residence or a weekend retreat, this location offers the best of both worlds: tranquility and convenience. (id:42776)
Exp Realty
4 - 1050 Waterloo Street
Saugeen Shores, Ontario
Welcome to 1050 Waterloo Street, Port Elgin. This home offers a great open concept layout, large foyer. bright kitchen, large living room with natural gas fireplace and dining room with patio doors that lead you to your own private sitting area. With two bedrooms, a full bathroom along with a full en suite off of the primary including laundry space, this spot could be right for you. Another bonus is the oversized garage and concrete driveway. Only steps from amenities and minutes from the shores of Lake Huron. Be sure to check this property out. ( List of condo structure attached ) (id:42776)
Exp Realty
3 Orr Street
Stratford, Ontario
This nearly new build, move-in-ready home offers modern design, premium finishes, and comfort. Built by Pinnacle Quality Homes, this corner-lot residence in one of Stratfords family neighbourhoods delivers approximately 2,500 sq. ft. of stylish living space.The open-concept main floor boasts a chef-inspired kitchen with stone countertops, a chic tile backsplash, and abundant prep and storage space. The kitchen flows seamlessly into the dining and living rooms, anchored by a cozy gas fireplace. Sliding doors open to a wrap-around deck overlooking a fully fenced backyard, complete with gas BBQ hookup and private hot tub ideal for entertaining or unwinding under the stars. Upstairs, four generous bedrooms include a luxurious primary suite with walk-in closet and spa-like 5-piece ensuite featuring a glass shower and oversized soaking tub. The finished lower level adds 750 sq. ft. of versatile living, perfect for family movie nights with a built-in projector, drop-down screen, and convenient 2-piece bath. Additional features include main floor laundry/mudroom, a double car garage, private driveway, Avon school district, parks, advanced water filtering system and neighbourhood amenities. This home is truly move-in ready just unpack and start living. Don't miss your chance to own this exceptional property in a vibrant, family-friendly community. Contact your REALTOR today to schedule a private showing! (id:42776)
Royal LePage Hiller Realty
7221 Wellington 21 Road
Centre Wellington, Ontario
A hidden gem in Wellington County, just moments from Guelph, Elora, and Fergus. Here, you'll find yourself surrounded by the beauty of the rural landscape. This custom-crafted estate is a true statement; thoughtfully designed and intentionally created with entertaining in mind. At the heart of the home, the kitchen stuns with warm wood accents, gold fixtures, and a subway tile backsplash. A secondary butlers kitchen enhances the culinary experience, bringing both versatility and sophistication to every gathering. The living room is curated for elegant living, showcasing oversized glass sliding doors framed in sharp black trim and a striking floor-to-ceiling fireplace. Additional highlights include a luxurious main-floor primary wing with spa-inspired 5-pc ensuite and walk-in closet. Upstairs, find three spacious bedrooms, one of which offers a stunning 3-pc ensuite with beautiful gold finishes and earthy tones. The focal point of this storey is the sun engulfed bonus room perfect for a secondary living area or multi-purpose space. Just a stones throw away, step down to the Shand Dam Trail, launch your canoe or kayak into the Grand River for remarkable fishing and paddling activities. Nearly as central to the Shand Trail is the Pilkinton Overlook or the Wilson Flats, where one can go to embrace the peaceful sounds of nature alongside the solitude of the river. This home is a true sanctuary. Embrace the quiet life in the heart of Inverhaugh. (id:42776)
Royal LePage Royal City Realty


