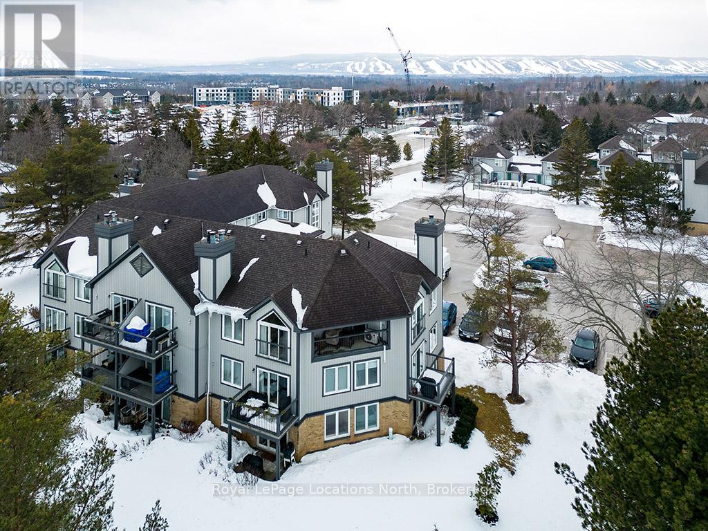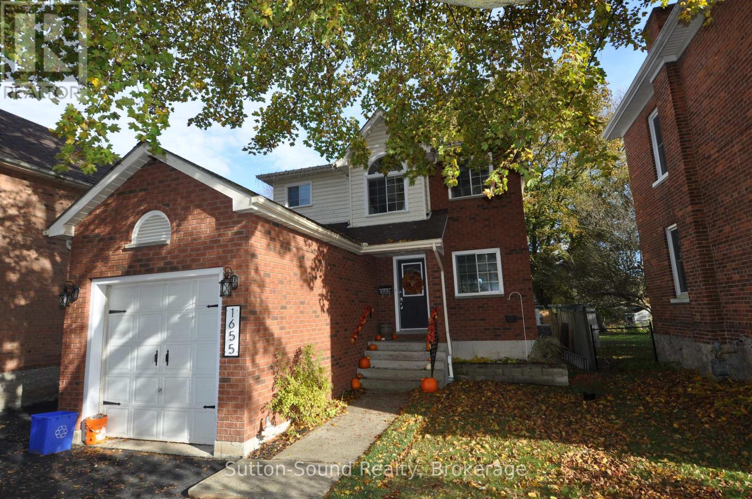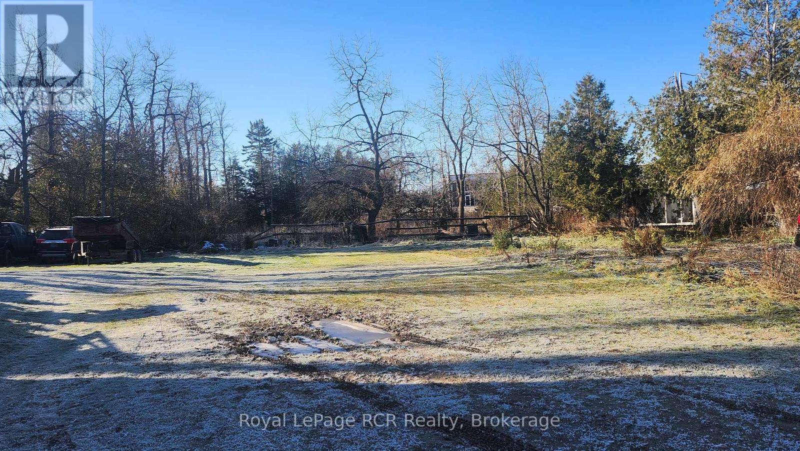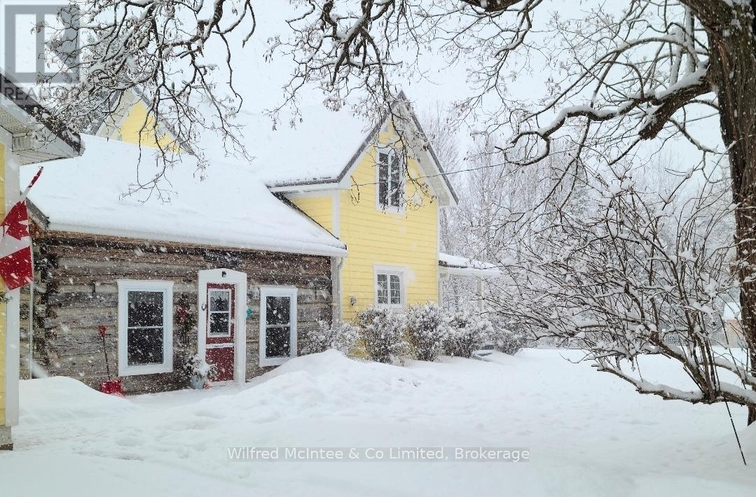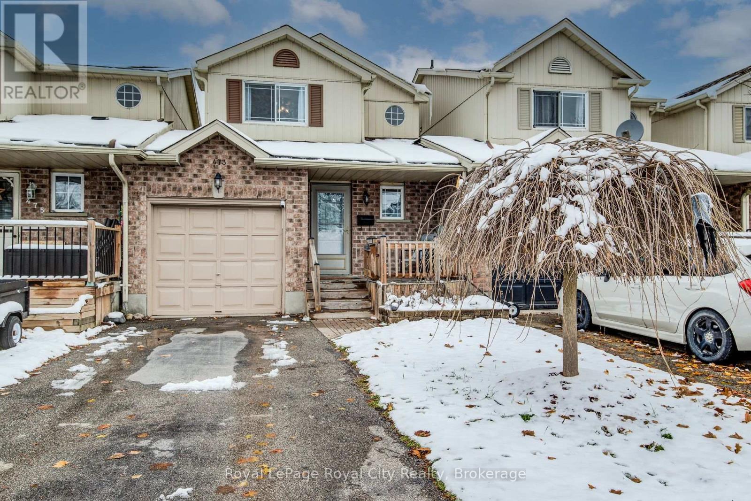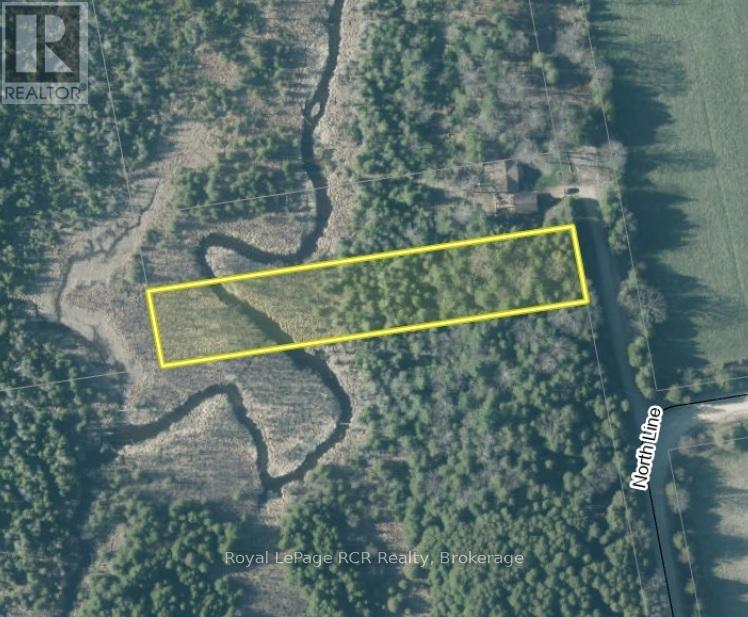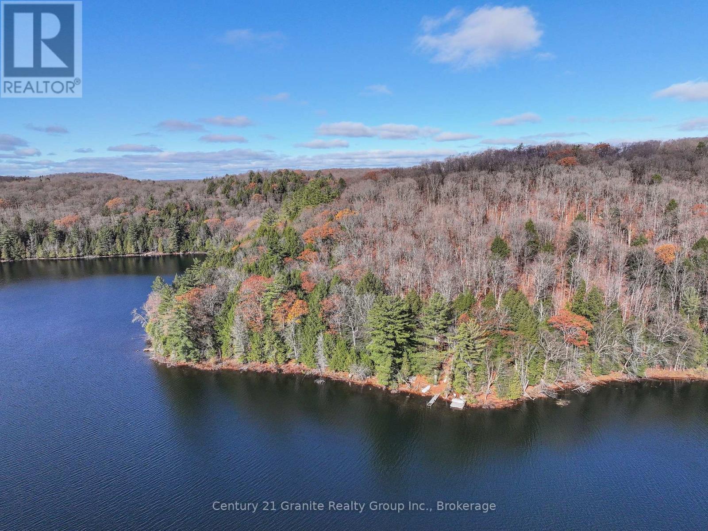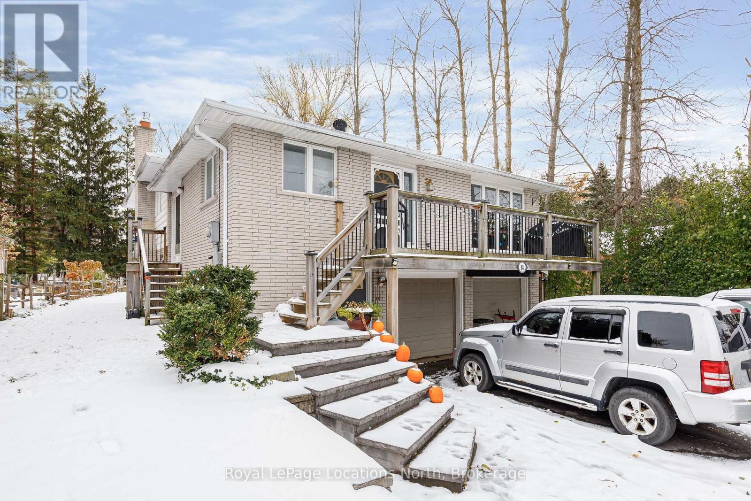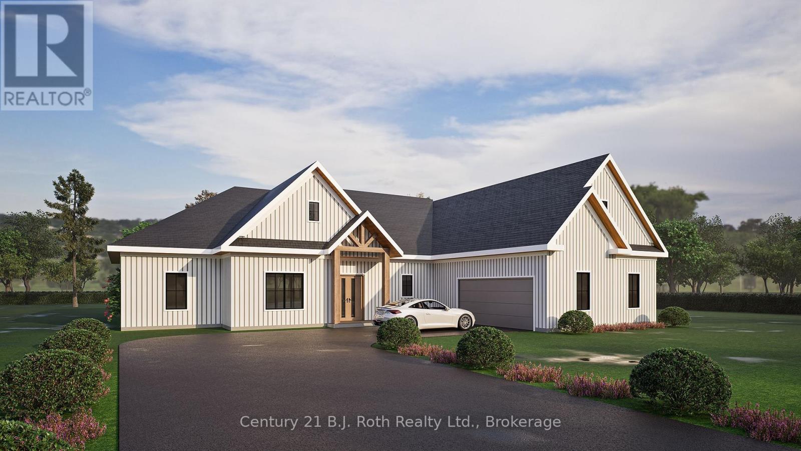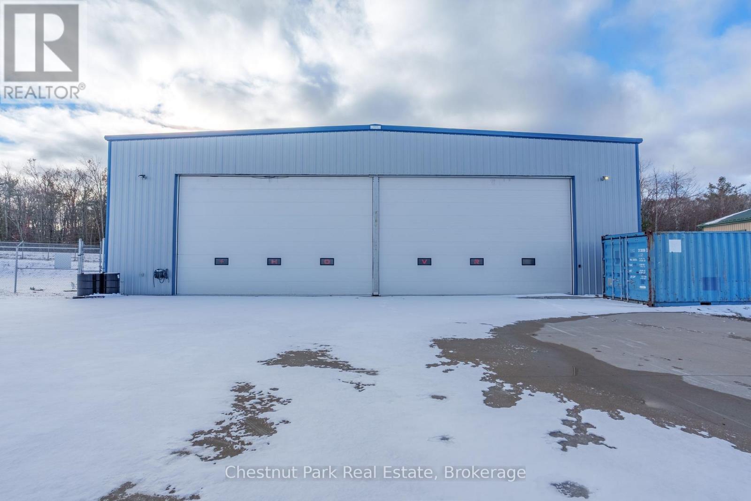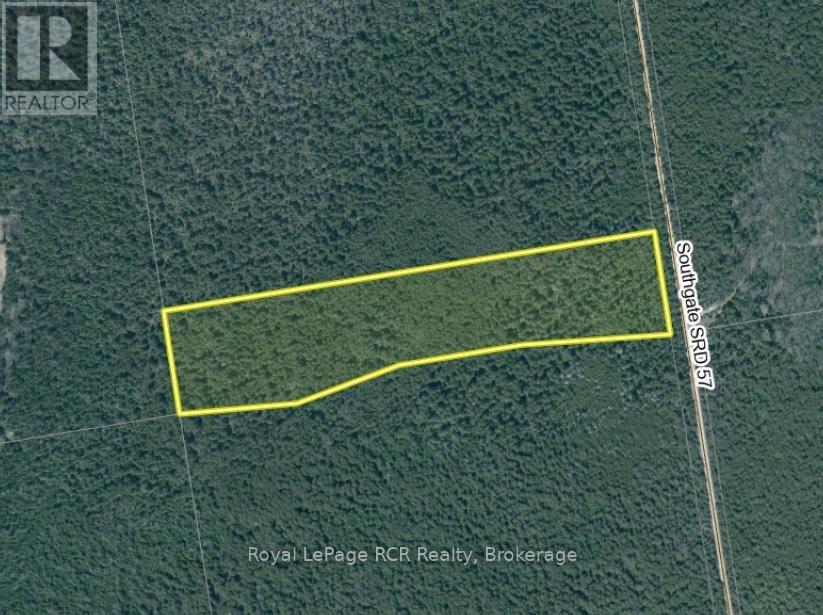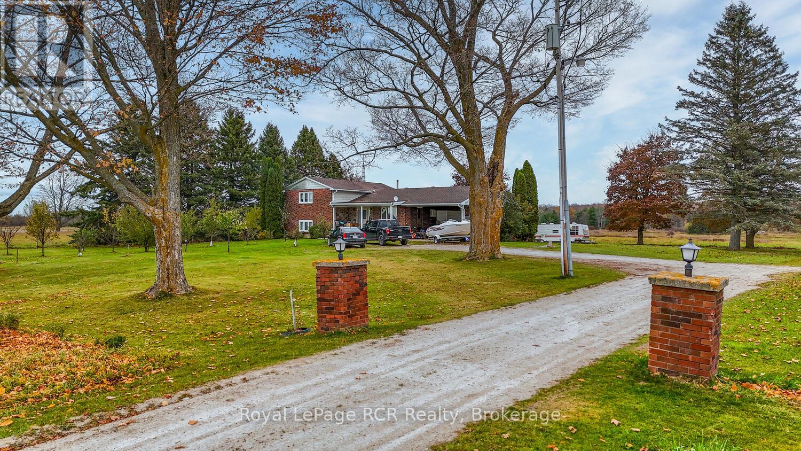365 Mariners Way
Collingwood, Ontario
Must See. This generous ground-floor 3-bedroom unit offers the rare combination of single-level living and plenty of space to grow into - the kind of home you'll never outgrow. If you're looking for an expansive ground-floor unit in a vibrant, four-season community, this is it. Perfectly situated for winter weekends on the slopes and simmers by the bay. With 1,396 sq. ft. of bright, open-concept living, this home is thoughtfully upgraded by its original owners and designed for comfort, whether as a full-time residence or a refined weekend retreat.The functional layout includes a generous primary suite with ensuite and private patio, plus two additional bedrooms for family and guests. After a day on the hills or exploring Collingwood's shops and restaurants, return to Lighthouse Points exceptional amenities: indoor pools for winter swims, a fitness centre, tennis and pickleball courts, waterfront trails, and a private marina that comes alive in the summer. Located just minutes from downtown Collingwood and Blue Mountain, this property offers true four-season living in one of the areas most desirable communities. (id:42776)
Royal LePage Locations North
1655 4th Avenue W
Owen Sound, Ontario
Welcome to 1655 4th Ave W, Owen Sound! Built in 1995, this beautifully maintained home offers a thoughtful layout perfect for family living. Featuring 3 spacious bedrooms, 3 bathrooms, and a full finished basement, there's plenty of room for everyone to enjoy. The fully updated kitchen boasts granite countertops, stainless steel appliances, and a convenient sit-at island, opening seamlessly to both indoor and outdoor living areas. Step through the kitchen walkout to a large deck overlooking the deep, fully fenced backyard - ideal for entertaining, relaxing, and summer BBQs. The extra-large primary bedroom includes a private 2-piece ensuite, while the lower level features a finished rec room with an additional 2-piece bath and abundant storage space, including a generous utility room. An attached single-car garage adds everyday convenience. Located on a tree-lined west side street within walking distance to Kelso Beach, downtown, parks, schools, and the marina, this efficient home includes a high-efficiency forced air natural gas furnace. A true turn-key property in a sought-after neighbourhood - ready for you to call HOME! Gas 1268, Hydro 1239, HWT 522, Water 1640 (id:42776)
Sutton-Sound Realty
56 Dundalk Street
Southgate, Ontario
Vacant Residential Building Lot ( 60 ft. X 142 ft.). Close To Downtown. Possible To Build Up To Six Units. Gas, Water, Sewer and Hydro Available At Lot Line (id:42776)
Royal LePage Rcr Realty
318840 Grey Rd 1
Georgian Bluffs, Ontario
Embrace the rustic elegance of this charming 3-acre hobby farm retreat, featuring an extensively renovated and modernized addition to the original 1880 log home, offering 3 bedrooms and 2.5 bathrooms. New Maibec wood siding (Quebec white cedar), energy shield insulation + nova wrap, steel roof and eaves completed in 2021. Enjoy the serenity of a fully fenced property with a long, private driveway and mature trees, complete with an 8x6 greenhouse, cozy 8x10 bunkie, a 2-car heated detached garage, a 12.5x16.5 garden shed, and the 11x25 barn with stalls opening onto a fenced paddock (panel stalls are currently configured to be 8x7, 8x7, 8x5, 8x4.5), 2 paddock shelters (7x12 and 7x10), 8x14 hay storage, 6x8 chicken coop with 8x8 run. Quality Mennonite craftsmanship fences, outbuildings and house upgrades. Perfectly situated just minutes north of Owen Sound, this rural estate delivers the best of both worlds: ultimate privacy while remaining close to all city amenities and the marina. (id:42776)
Wilfred Mcintee & Co Limited
473 Flannery Drive
Centre Wellington, Ontario
Charming Link Home in South Fergus Discover the ideal family sanctuary situated in a highly sought-after, quiet neighbourhood in the historic town of Fergus. This link home presents an excellent opportunity, offering a unique blend of privacy and community living. The main floor features an inviting and thoughtfully laid out living space that is perfect for both daily routines and hosting friends. While the kitchen is cozy, it is highly efficient and designed for effortless meal preparation, connecting directly to the main dining area. Upstairs, you will find well-proportioned bedrooms, including a lovely primary suite that provides comfortable and great storage. Two additional bedrooms and the main bath. The fully finished rec-room features a cozy gas fireplace and room to enjoy movie night or family gatherings. Outside, the property features a fully fenced private backyard, an ideal spot for outdoor relaxation and summer gatherings. Nestled in a prime south-end location, this residence is conveniently close to top-rated schools, beautiful local parks, and the community sports facilities. Commuters will appreciate the easy access to major routes, and the charming boutiques and shops of downtown Fergus are just a short drive away. This property is an absolute must-see for those seeking an affordable, yet comfortable, family home. (id:42776)
Royal LePage Royal City Realty
Ptlt 48 North Line
West Grey, Ontario
1.2 Acre lot with tributary of the Saugeen River crossing the property. Located on a quite road. Mostly treed with level build site and sloping back toward the river. Hydro available at the lot line. Lot is 96' x 544'. (id:42776)
Royal LePage Rcr Realty
0 Tedious Lake Wao
Dysart Et Al, Ontario
Water Access Only Lot on Peaceful Tedious Lake! Escape to your own private retreat on this beautiful water-access-only lot, offering over half an acre of natural beauty with 171 feet of pristine shoreline. Enjoy southwest exposure for all-day sun and stunning views over the lake. Set on quiet and scenic Tedious Lake, this property is ideal for those seeking tranquility and a true connection to nature, surrounded by abundant wildlife and unspoiled forest. Paddle across from the public boat launch just minutes away, and start envisioning your dream getaway. Conveniently located just 10 minutes from West Guilford for essential amenities, 20 minutes from Haliburton Village, and a short drive to Sir Sam's Ski Hill and the Haliburton Forest and Wildlife Reserve. Whether you're dreaming of a rustic cabin or a summer retreat, this property offers the perfect canvas for your ultimate Haliburton escape - just 2.5 hours from the GTA. Please note: This property is accessible by water only and does not have road access. (id:42776)
Century 21 Granite Realty Group Inc.
88 Campbell Street
Collingwood, Ontario
Spacious home and lot in a sought-after neighbourhood, just steps from schools! Over 2,300 sq.ft. of living space, this home features 3 bedrooms and 2 bathrooms upstairs with a separate 1 bedroom and full bathroom in-law suite on the main level, perfect for extended family or guests. The upper level features a bright eat-in kitchen that opens to a large living/dining room with tile and luxury vinyl floors. Enjoy a cozy gas fireplace and office nook in the family room. Other highlights include main-floor laundry, and a large primary bedroom with a 5-piece en suite. The deck and patio are perfect for outdoor entertaining in the private, fenced, and treed backyard offering plenty of space. Plus, a double garage with inside entry for convenience and plenty of parking in double paved driveway. Just a short drive to downtown Collingwood, Blue Mountain, and the stunning shores of Georgian Bay. (id:42776)
Royal LePage Locations North
50 Hillside Drive
Georgian Bay, Ontario
It's time to live where you play, where luxury meets leisure, perfectly situated in a growing executive Port Severn community. Full of custom features with modern architecture design on a generous lot, this to-be-built ranch home offers the ideal blend of sophisticated and active living, perfect for young families or couples seeking to downsize. Step through a welcoming, covered entrance into the spacious foyer to a home designed for comfort and elegance. The open-concept living room, kitchen, and dining area boast vaulted ceilings throughout, creating an airy and expansive feel, perfect for entertaining or relaxing with loved ones. Beyond the interior, walk out from the living and dining areas to an impressive covered back outdoor lounge, offering a private sanctuary for al fresco dining or simply unwinding amidst the tranquility of your expansive yard. Car enthusiasts and hobbyists will appreciate the 2.5-car garage, complete with a convenient single overhead door leading directly to the backyard, providing easy access for all your toys and tools.Built for ultimate comfort and efficiency, you'll enjoy in-floor radiant heating in the concrete slab foundation, plus superior insulation for year-round comfort. Enjoy Port Severn's dynamic lifestyle at the local beaches, boating in Georgian Bay and the Trent Severn, pickleball in Honey Harbour, exploring the nearby Trans-Canada Trail, skiing, and snowmobile trails. You're also within walking distance to the Oak Bay Golf Course, dining and community centre. Shop and dine locally, in Midland, Orillia, or Port Carling, or take a 1.5-hour drive to the GTA. Don't miss this rare opportunity to secure your dream home and start living your best life in 2026! (id:42776)
Century 21 B.j. Roth Realty Ltd.
1255 Gravenhurst Parkway
Gravenhurst, Ontario
Pristine Airport Hangar FOR SALE: Located at Muskoka Airport, this 5,747 sq ft hangar offers a 61 foot wide door and 18 foot high door, large concrete apron, perfect for business or personal use and was previously used by a helicopter company. The building has both 100 and 200 amp electrical service, six zones of heated in-floor concrete, three offices on an elevated mezzanine, full security system and additional forced air heat when doors are open in the winter. The building has its own well and septic along with 3 piece washroom with shower. The hangar is on leased land with the District of Muskoka at a cost of $908 per month, plus monthly taxes of $520.25. The Muskoka Airport (CYQA) has one runway. The runway 18/36 is 1,829 m long and 45.7 m (6,000' x 150') asphalt and has a Pavement Load Rating (PLR) of 9-capable of carrying loads of 90,720 kgs (200,000 lbs) MTOW. Runway 18 has a displaced threshold of 244m (800') due to the 4 lane Highway in the approach path. Runway 18 is equipped with a Precision Approach Path Indicator (PAPI) and a Non Directional Beacon (NDB) located 3.5 nautical miles from the airport. Both runway orientations 18 and 36 have GPS based approaches charted as RNAV (GNSS). The airport also has Directional Finding Equipment (VHF-DF) that can be used to locate aircraft through their transmission frequency. The Muskoka Airport is an official Canada Customs airport of entry. (id:42776)
Chestnut Park Real Estate
Ptlt 20 Southgate 57 Side Road
Southgate, Ontario
7.2 acres in Southgate on seasonally maintained road. This treed property is a good place for hunt camp, weekend camping and recreational activities. 100 acres of Saugeen Conservation land at back of property. No building permits are available for permanent structures. (id:42776)
Royal LePage Rcr Realty
177839 Grey Rd 18 Road
Georgian Bluffs, Ontario
Charming farm property on the edge of Owen Sound! 78 Acres of property with the meandering Maxwell creek in the back. Perfect for rambling and enjoying nature. 40 acres are cleared and workable, 35 acres of mixed bush. Just minutes from all the amenities of Owen Sound. The lovely side split brick home is spacious. It features a wood fire with airtight insert, generous primary suite with ensuite bath. Three additional beds and another 1.5 baths. Plenty of laneway/parking space. Well set off Grey Rd 18. This lovely home is a gem! (id:42776)
Royal LePage Rcr Realty

