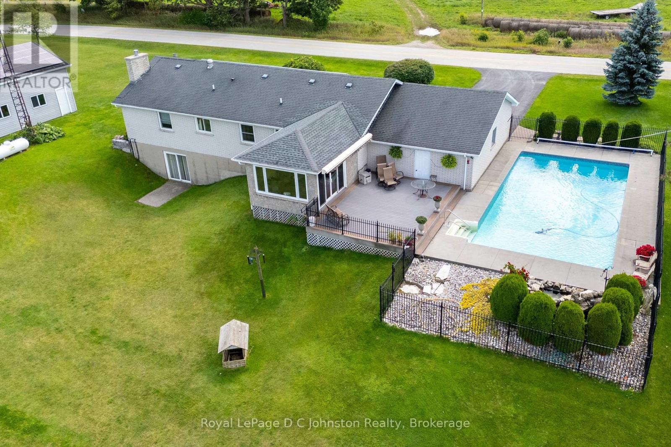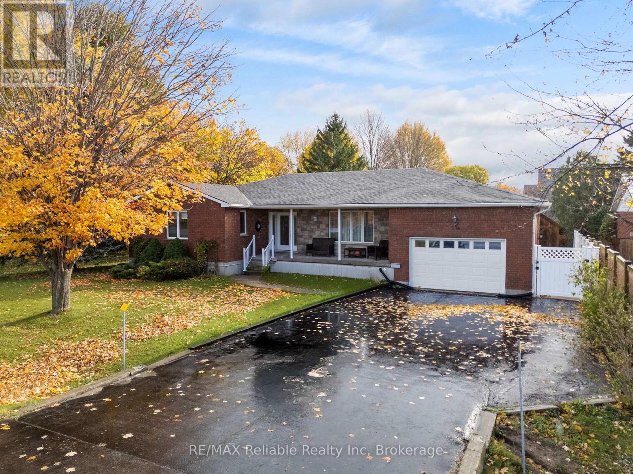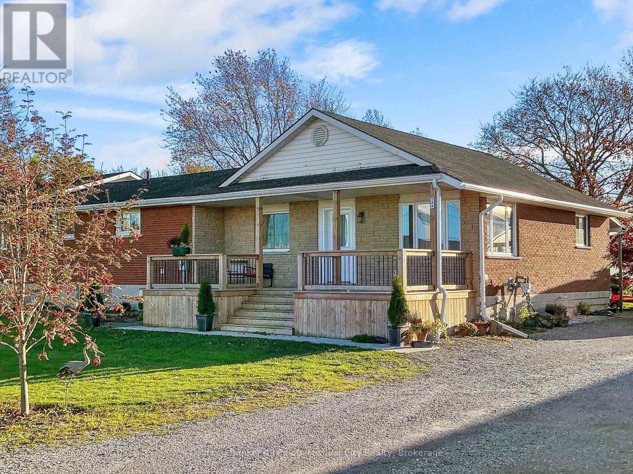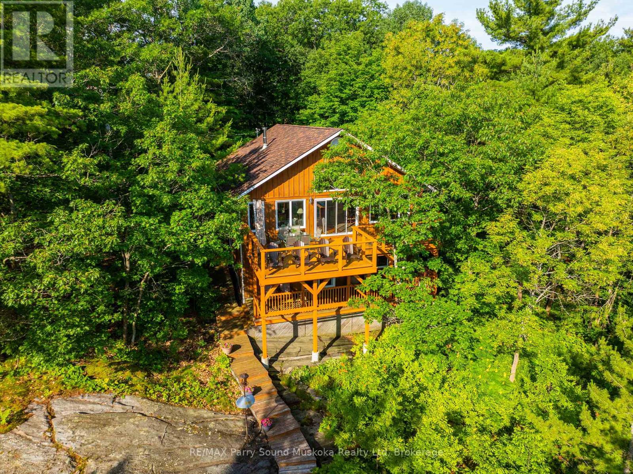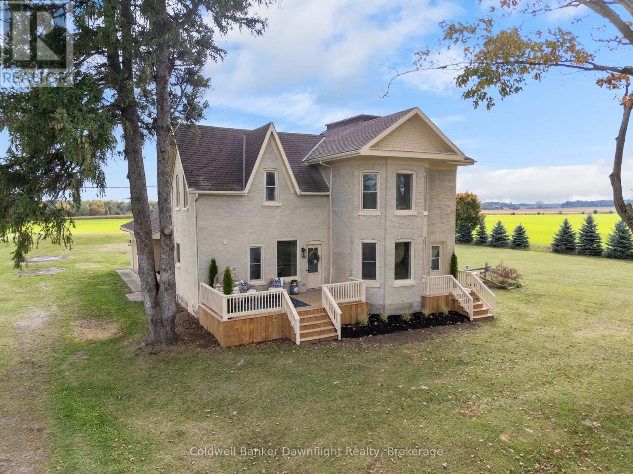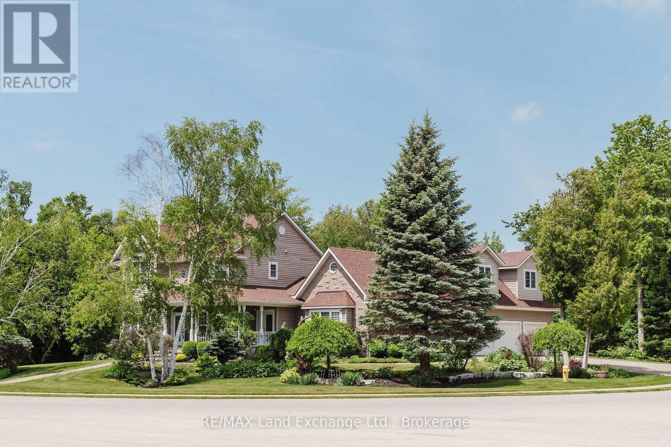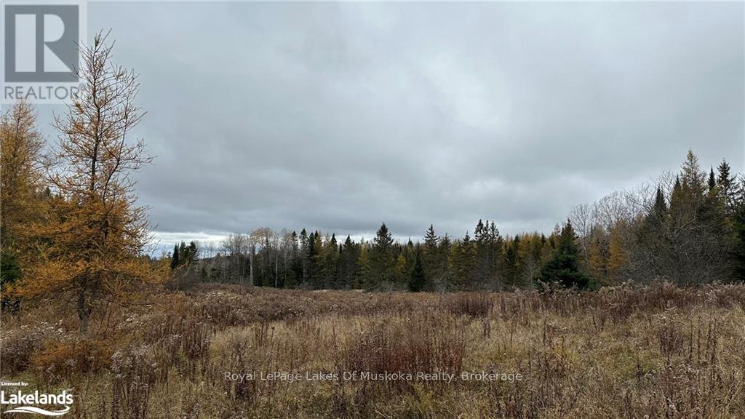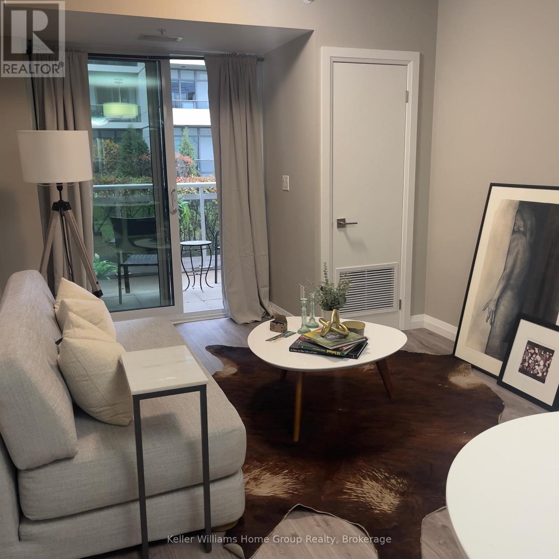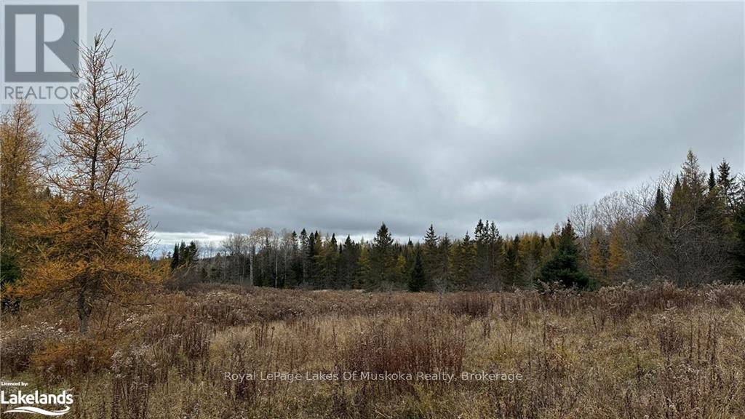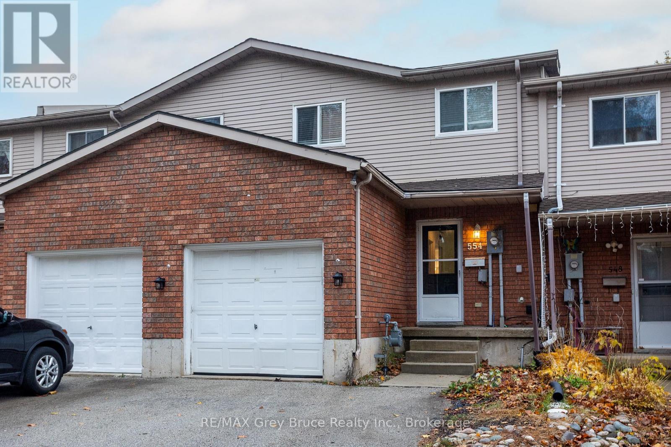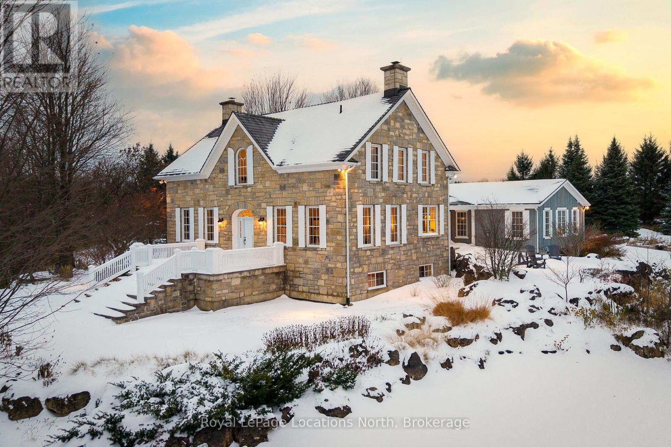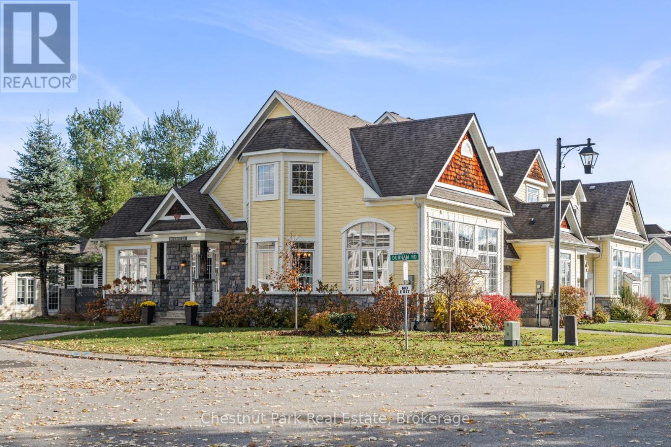830 Concession 2 Concession W
Saugeen Shores, Ontario
Discover the perfect blend of country living and modern convenience in this spacious 3-bedroom brick bungalow, set on 1.4 acres at the edge of Port Elgin and just a short drive from the Bruce Power. Situated on one of the highest elevations in Bruce County, the property offers exceptional privacy, sweeping views of the countryside, and a distant view of Lake Huron and it's famous sunsets. The home features an newer kitchen and bathroom, an inviting main-floor layout with sunken living room, a large family room, and the convenience of a main floor laundry room. A full basement with a large recreation room complete with bar for entertaining and basement walkout, plus additional living space for workshop, or storage. An attached garage adds everyday practicality, while the 20' x 30' workshop is ideal for tradespeople, hobbyists, or anyone in need of extra workspace. Step outside and enjoy an incredible set of outdoor amenities, including a refreshing saltwater swimming pool, an inground irrigation system, and rooftop solar panels that keep utility costs under control. A propane fireplace, and propane-fired backup generator ensures peace of mind year-round. This well-maintained property offers room to breathe, space to grow, and the rare combination of rural charm with modern upgrades. If you've been searching for that special home on the edge of town, this bungalow is ready to welcome you. (id:42776)
Royal LePage D C Johnston Realty
226 Main Street N
Huron East, Ontario
Welcome to this beautifully maintained all-brick ranch-style home offering sought-after main-floor living space. The large, inviting front entrance opens into a bright and spacious living room, perfect for entertaining, featuring French doors that add a touch of elegance. The open-concept kitchen seamlessly connects to the cozy eating area and a separate dining space, creating a perfect flow for family gatherings and entertaining. The primary bedroom includes a private ensuite, and there are two additional bedrooms on the main level, along with a four-piece bath. Convenience abounds with main-floor laundry and a large back entrance complete with a two piece bath. The lower level offers an abundance of additional living space, featuring a huge family room with a gas fireplace, two more bedrooms, a full bathroom, and a custom walk-in sauna - perfect for relaxation. Outside, enjoy a fully fenced yard, attached garage, and a storage shed for extra space. This home combines comfort, functionality, and charm - ideal for families or anyone seeking spacious one-level living with fantastic lower-level space. (id:42776)
RE/MAX Reliable Realty Inc
160 Huron Road
West Perth, Ontario
Welcome to an exceptional opportunity to own and operate your very own established greenhouse operation spanning nearly 5.5 acres - complete with a fully bricked 3-bedroom residence and attached in-law suite, all ideally situated on Highway 8 with C3-1 zoning, offering incredible flexibility for retail or future business development. The main home showcases over 3,000 sq. ft. of total living space, blending comfort and functionality. The bright, open-concept layout includes three spacious bedrooms, a primary suite with private ensuite, and the convenience of main floor laundry. An attached in-law suite provides exceptional versatility - featuring a modern open-concept kitchen, dining, and living area, a large main-floor bedroom and full bathroom, plus a finished lower level with an additional bathroom and ground-level walkout, perfect for extended family, rental income, or staff accommodation. Beyond the home, the operational greenhouse is a gardener's paradise - offering expansive production space and a retail showroom ideal for direct-to-consumer sales. Onsite worker's quarters add convenience for seasonal staff or business operations. Whether you continue the thriving greenhouse business or take advantage of the C3-1 zoning to develop your own commercial or retail enterprise, this property offers endless potential. Live, work, and grow all in one place - where opportunity meets lifestyle! (id:42776)
Coldwell Banker All Points-Festival City Realty
48 Fred Dubie Road E
Carling, Ontario
Beautiful 5-bedroom, waterfront home/cottage on Georgian Bay. 2nd bathroom (3 piece)on lower floor to be completed with a late winter/early Spring closing date.Nestled on the shores of Georgian Bay/Deep Bay area. Situated on a year-round municipal road, ideal for enjoying all-season activities at your doorstep. Gentle access into the water, with rippled sand perfect for young ones to play and deeper waters at the end of the dock ideal for boating enthusiasts and jumping in to refresh on a hot summer afternoon. Vaulted ceilings, open-concept layout enhance the spaciousness, while large picture windows flood the interior with natural light. Recently renovated with local pine and Oak hardwood floors. Lower living area with walkout.Upper and lower decks provide ample space for outdoor dining, relaxation, and taking in breathtaking views. Surrounded by mature trees, the property offers great privacy. A solid foundation pinned to granite rock. New hot water tank, pressure tank.Central vacuum system, Pacific energy, wood stove, solar shades. Granite stone integrated into landscaping. Storage shed at dockside, steel storage shed. Enjoy the unparalleled beauty of Georgian Bay's 30,000 Islands with seemingly endless boating and great fishing. Area activities include snowmobiling, ATVing, cross-country skiing, hiking, and more. Nearby marinas and crown land islands to explore. Imagine boating to a nearby restaurant. Go skating at the Carling ice rink, have fun at the Carling community centre for all ages, and join the community and cottage association for updates. The fun doesn't end there, Killbear Provincial Park is nearby. A short drive to the town of Parry Sound with schools, shopping, hospital, theatre of the arts and much more. A meticulously maintained property, renovated in 2010 by a skilled contractor. This doesn't have to be a once-in-a-lifetime experience it can be yours forever.Click on the media arrow for more info. (id:42776)
RE/MAX Parry Sound Muskoka Realty Ltd
84094 London Road
Morris Turnberry, Ontario
Out where the nights go quiet and the sky still turns gold at dinner hour, this double yellow brick country home sits on 1.88 acres, calm, finished, and ready for its next people. No renos. No projects. Just move in and start living. Inside, the home feels fresh and grounded. White walls, soft greens, and warm black and gold accents play off natural wood tones for that modern farmhouse feel. The kitchen is the kind that makes you want to cook again, with a massive quartz island, pot filler, and a door to the deck where you catch the sunset over the fields. Off the entry, the laundry room is both beautiful and practical, and the main floor bedroom doubles perfectly as an office. The living room opens to the kitchen so no one ever misses the game or the conversation. The bay window floods the space with golden evening light, while a tiled electric fireplace and reclaimed wood-beam mantle add cozy charm. Upstairs, the primary bedroom feels like a quiet retreat, airy, calm, and spacious enough for a king bed and sitting area. The upper bath is the true showstopper: a full wet room with an open-concept shower and freestanding soaking tub, tiled to the ceiling and accented with gold fixtures. Both bathroom vanities feature warm wood textures, including a stunning fluted double vanity that feels straight out of a design magazine. Outside, the lifestyle speaks for itself, natural gas heat in the country, fibre internet, mature trees, and open, flat land with room for a future shop, garden, or pool. The deck is updated, water and hydro are already run outside, and the double garage with inside entry is spotless. If you've been waiting to move to the country without inheriting someone else's projects, this is the one you simply walk into and start living. (id:42776)
Coldwell Banker Dawnflight Realty
169 Trillium Drive
Saugeen Shores, Ontario
Situated in a premier Saugeen Shores neighbourhood, 169 Trillium Drive is a thoughtfully designed custom home that blends comfort, elegance, and everyday functionality. This two-storey residence offers 5+1 spacious bedrooms and 4 bathrooms, including a luxurious 5-piece ensuite and walk-in closet in the primary suite. With approximately 4,000 sq ft of finished space, the layout provides versatility for families, professionals, or anyone who enjoys room to spread out. The lower level enhances the home's functionality with a sixth bedroom, a 3-piece bath, a large recreation room, and a substantial utility/storage area complete with a walk-up to the triple car garage. Above the garage, a bright bonus room offers the ideal space for a 5th bedroom (away from the crowd), office, family room, or private guest area. On the main floor, you'll find a well-equipped kitchen with plenty of cabinetry and an island, a formal dining room with access to the newer 21' x 11' sunroom, a formal sitting room, a spacious living room, and a main floor bedroom that works perfectly as a den or home office. Step outside to your own backyard retreat, where two walkouts lead to a beautiful private pool area with updated decking and fencing. The triple car garage offers inside access to the basement and pairs with a triple-wide driveway that accommodates up to six vehicles. Heated floors in all bathrooms add an extra touch of comfort and luxury. This exceptional home offers space, privacy, and thoughtful features throughout. It must be seen to be truly appreciated. New gas furnace and pool heater to be installed prior to closing. (id:42776)
RE/MAX Land Exchange Ltd.
Lot 3 Hill And Gully Road
Ryerson, Ontario
Only two lots remaining!!! Lot 3 of the original 3 lots is a prime building lot and only minutes away from the up and coming village of Burk's Falls which has everything you need for day to day living. Easy access to Hwy 11 for the commuter, you're only 25 minutes away from Huntsville. Approximately 30 acres of beautiful, untouched countryside featuring a generous mix of hard and soft wood, cleared meadow to roam with nature, and a pond near the rear of the lot to enjoy nature the way it was intended. Multiple building sites on this lot for your dream home, a place to enjoy the peace and quiet of the country and views of farmland. Sit in your screened porch and relax in the morning or after a long day. Enjoy a chance viewing of a deer or moose grazing nearby or look up at the night sky and enjoy all stars and constellations visible in a sky with no light pollution. Lot is located on a year round, municipally maintained road for easy access. 1 other neighbouring lot is available (MLS X12530194 ). Vendor Take Back Mortgage may be available. Contact listing agent for details. (id:42776)
Royal LePage Lakes Of Muskoka Realty
205 - 63 Arthur Street S
Guelph, Ontario
It's not just a condo, it's a lifestyle. This bright 1-bedroom, 1-bathroom suite at The Metalworks in Downtown Guelph offers turnkey urban living ideal for empty nesters, downsizers, and first-time buyers seeking comfort, convenience, and low-maintenance living. The unit includes FULLY OWNED UNDERGROUND PARKING with two bike racks and a FULLY OWNED UNDERGROUND STORAGE LOCKER, providing added value and everyday practicality for downtown condo ownership. The unit features large windows and a modern kitchen with Quartz Countertops, a large island with plenty of extra storage, and Stainless-Steel appliances, along with a living and dining area that opens to a private Terrace-level Patio overlooking the courtyard, perfect for relaxing outdoors. The terrace-level location offers easy access to the party rooms and guest suites, as well as convenient, weather-protected access to all building amenities through the underground parking area. The bedroom offers ample closet space, while the full bathroom and in-suite laundry add everyday convenience. Residents enjoy a wide range of amenities, including a fully Equipped Fitness Centre, Party rooms with full Kitchens, Lounges, the Copper Club speakeasy-style lounge, landscaped courtyards with BBQs and Fire pits, a Bocce ball court, Guest suites, a Pet spa, Concierge service, Secure entry, underground Visitor parking, and Wheelchair-accessible features. Steps from restaurants, cafés, shops, markets, nightlife, River Run Centre events, Speed River trails, transit, and the University of Guelph, this home combines downtown convenience with an exceptional lifestyle. Built in 2019, The Metalworks blends modern design with historic character, offering one of Guelph's most sought-after downtown addresses. (id:42776)
Keller Williams Home Group Realty
Lot 2 Hill And Gully Road
Ryerson, Ontario
Only two lots remaining!!! Lot 2 of the original 3 lots is a prime building lot and only minutes away from the up and coming village of Burk's Falls which has everything you need for day to day living. Easy access to Hwy 11 for the commuter, you're only 25 minutes away from Huntsville. Approximately 40 acres of beautiful, untouched countryside featuring a generous mix of hard and soft wood, cleared meadow to roam with nature, and a pond near the rear of the lot to enjoy nature the way it was intended. Multiple building sites on this lot for your dream home, a place to enjoy the peace and quiet of the country and views of farmland. Sit in your screened porch and relax in the morning or after a long day. Enjoy a chance viewing of a deer or moose grazing nearby or look up at the night sky and enjoy all stars and constellations visible in a sky with no light pollution. Lot is located on a year round, municipally maintained road for easy access. 1 other neighbouring lot is available (MLS X12530200). Vendor Take Back Mortgage may be available. Contact listing agent for details. (id:42776)
Royal LePage Lakes Of Muskoka Realty
554 12th Street W
Owen Sound, Ontario
Great opportunity for investors or first time home buyers. This 3-bedroom 2.5-bath townhouse comes with solid updates already completed, making it an easy, low-maintenance addition to your portfolio. The main floor offers an open layout with a bright kitchen with patio doors leading to the fenced in back yard. The primary bedroom has updated flooring (2024), and the fully finished basement features new flooring and a new ceiling added in 2024-giving you extra space for a recreation room, home gym, or play area. Other recent upgrades include: Smart garage belt/opener, concrete front entrance stairs, new backyard stairs updated blinds on the windows. With practical updates already done and a functional layout throughout, this townhouse is move-in ready and located close to parks, schools, and everyday amenities. (id:42776)
RE/MAX Grey Bruce Realty Inc.
556036 6th Line
Blue Mountains, Ontario
Exceptional 50-acre country estate in The Blue Mountains offering privacy, craftsmanship, and panoramic Georgian Bay views. Custom-built in 2007 by Peter Schlegel, this 6,500 sq. ft. stone farmhouse embodies the elegance of an authentic Ontario homestead with refined modern comforts. Designed with care and incorporating reclaimed materials from the original farmstead, the result is a timeless home of warmth and distinction. Wide-plank, pegged hardwood floors, slate, and tile accents, along with custom crown mouldings, set an elegant tone. Two Rumford wood-burning fireplaces and two gas fireplaces add charm across formal and informal spaces, including a welcoming living room, family room, and dining area. The well-appointed kitchen features custom cabinetry, stone counters, and fine finishes. The main-floor primary suite features a gas fireplace, a walk-in closet, and a spa-inspired marble ensuite with a claw-foot tub and glass shower. Upstairs offers four bedrooms, plus a large flex room that is ideal as a fifth bedroom, office, or lounge. The finished lower level has a recreation room with a bar, a living room with a gas fireplace, and a 700-bottle wine cellar. Manicured gardens and a 34' x 33' flagstone terrace overlook rolling fields toward Georgian Bay. The Bruce Trail is just steps away for hiking and exploration. The property includes an attached double garage and a detached 50' x 30' drive shed with two bays, a heated studio, a powder room, and a greenhouse. Approximately 30 acres of organic fields and 15 acres of forest, which include streams and a seasonal karst spring/waterfall. Geothermal heating, a 400-amp service, and a generator ensure year-round comfort. Fifteen minutes to both Collingwood and Thornbury. (id:42776)
Royal LePage Locations North
23 Spencer Street
Bracebridge, Ontario
This stunning end unit townhome is located in the highly sought after Waterways community, and offers access to the Muskoka River and a maintenance free lifestyle. Originally built as the Model Home this grand property boasts an array of upgrades and higher end features & finishes. The impressive Great Room has cathedral ceilings, a full height stone fireplace and large windows that gift the space with natural light. The Chef's Kitchen and open concept Dining Room offer an ideal area to entertain and host dinner parties with its large island, granite counter tops and unobstructive views of neighbouring green space and mature trees. The generous main floor Primary suite offers vaulted ceilings, a 5 piece ensuite , walk in closet and direct access to the expansive private deck- a peaceful retreat and perfect place to enjoy morning coffee or unwind at the end of the day. A laundry room/mudroom with access via the single car garage and a powder room complete the main level. Upstairs you will find an inviting open to below loft space overlooking the Great Room along with three spacious Bedroom and a four piece washroom- perfect for family or guests. The lower level is unfinished but full of potential, with eight foot high ceilings and plumbing roughed in- ready to be customized to your needs. Mature perennial gardens and a landscaped stone pathway add additional curb appeal and fibre internet keeps you connected. Maintenance Free Living at its finest. Lawn Care, complete snow removal and garbage/recycle pick up are provided with your monthly maintenance fee ($287). This beautiful home is situated next to Annie Williams Park, where you will find beach areas, a swim dock, room for your pets to play and year round events including theatre performances and the popular Muskoka Arts & Crafts Show. Enjoy the best of Muskoka living in this quiet, friendly neighbourhood just minutes from downtown Bracebridge and its many shops, restaurants and amenities. (id:42776)
Chestnut Park Real Estate

