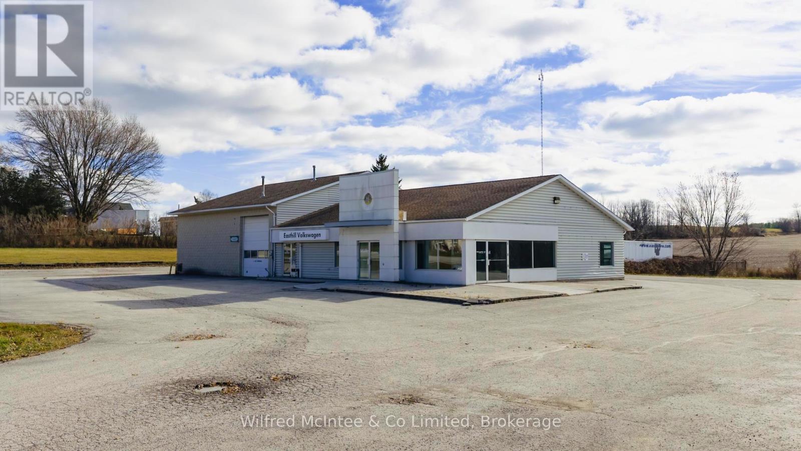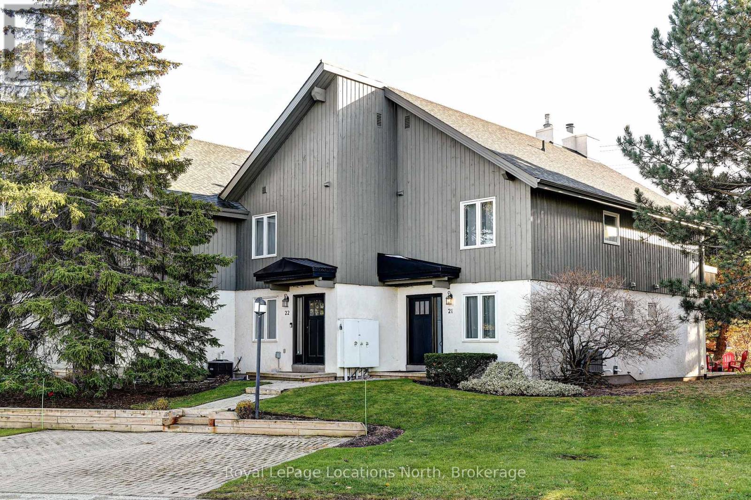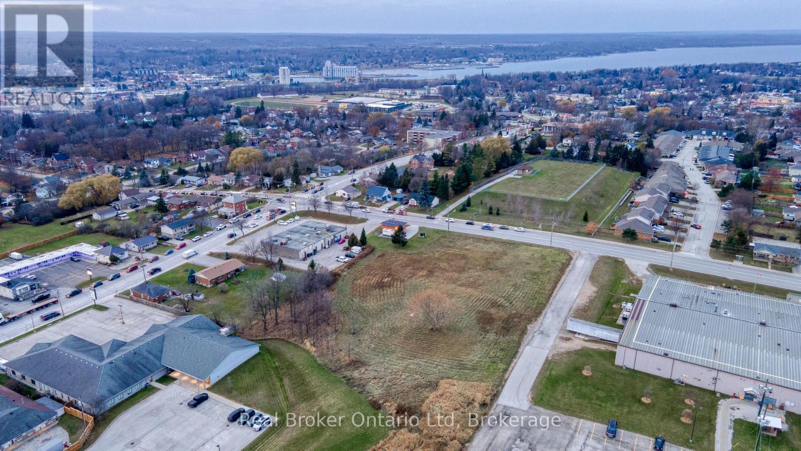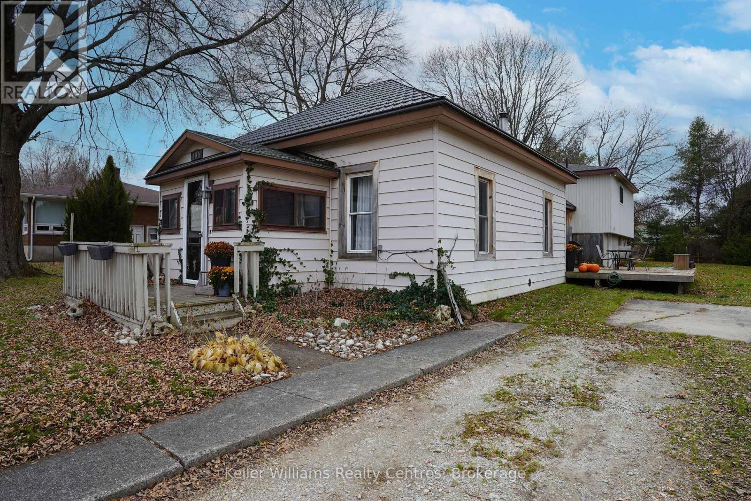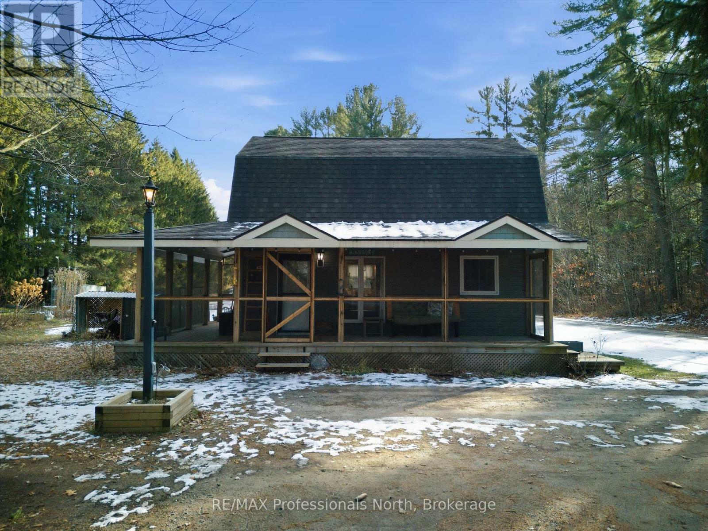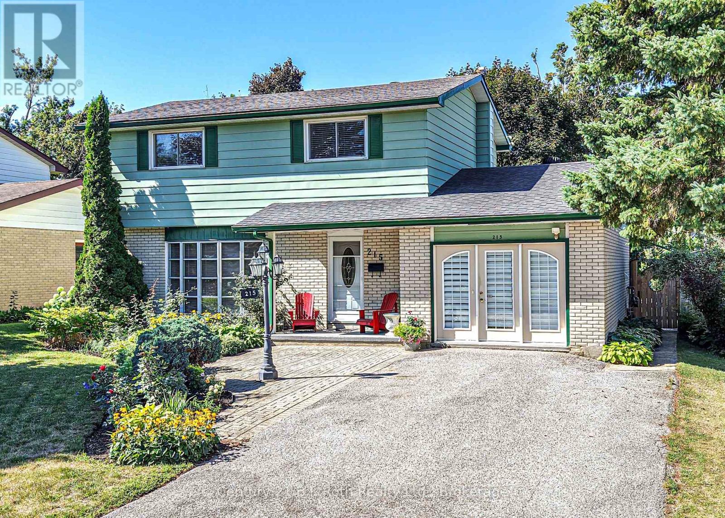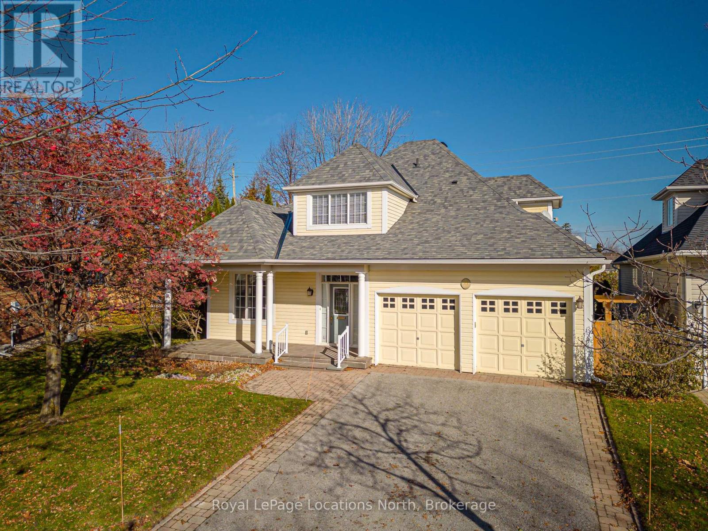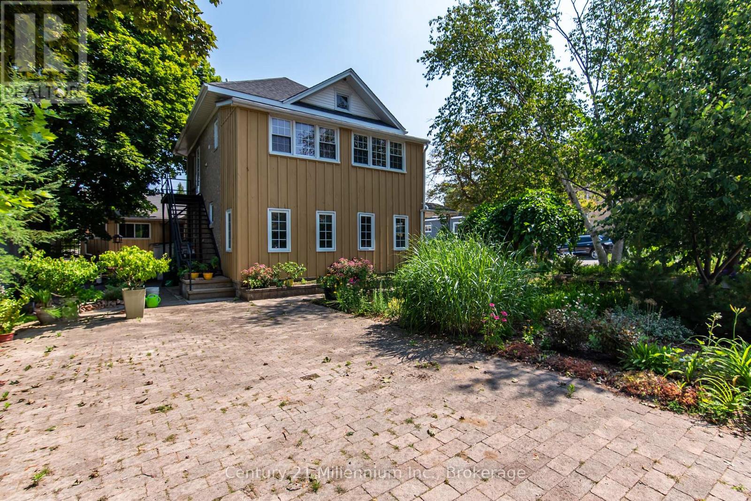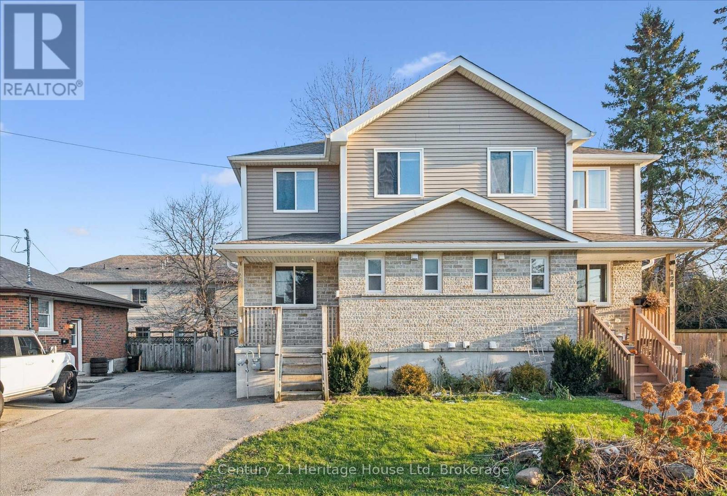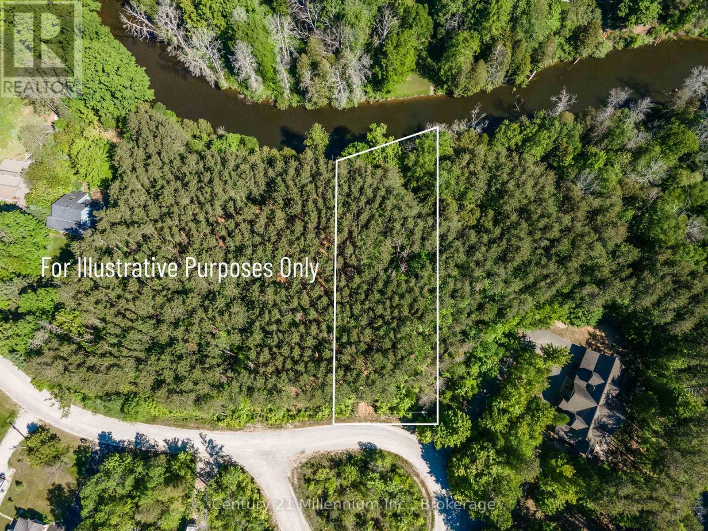1577 Bruce Road 4 Road
Brockton, Ontario
Located on the east side of Walkerton with excellent visibility along Highway 4, this versatile 2-acre commercial property offers outstanding potential for a wide range of businesses. Previously operated as a long-standing car dealership, the site is now vacant and ready for its next owner. The 5,000 sq. ft. building is well-equipped, featuring a four-bay service shop, including a drive-through bay, a bright showroom, dedicated service/parts area, multiple offices, and a boardroom, providing a complete setup for automotive sales or service operations. A full basement offers valuable storage space, while the fenced rear yard adds secure outdoor storage options. With its strategic location, strong exposure, and adaptable layout, this property is ideal for continuing as a dealership or repurposing for retail, trades, commercial services, or light industrial use. Opportunities like this are rare-especially with this level of visibility and land size. Call your Realtor today to arrange a viewing. (id:42776)
Wilfred Mcintee & Co Limited
201 - 100 Gordon Street
Stratford, Ontario
Bright & Stylish 1-Bedroom Condo Near Upper Queens Park! Move right into this well appointed 1-bedroom, 1-bathroom condo offering modern comfort and convenience. The upgraded finishes and thoughtful design make this home perfect for first-time buyers, downsizers, or anyone seeking low-maintenance living.Enjoy in-suite laundry, an open-concept living space, and a reserved parking spot-all in a well-maintained building with an elevator for easy access.Located just minutes from shopping, Upper Queens Park, and a local golf course, this condo combines lifestyle and location in one perfect package. (id:42776)
Sutton Group - First Choice Realty Ltd.
21 - 104 Kellie's Way
Blue Mountains, Ontario
Don't miss this 3 Bed, 3 Bath, 1303 SQFT townhome in the very popular Summit Green development with views of the Ski Hills! 1543 SQFT finished including the basement family room. Plus you get the extra value of it being an end-unit, with extra windows for more light & no unit joined on your right side! Walk to skiing & all the shops, restaurants & outdoor activities at the Blue Mountain Village. Short Term Rentals prohibited in this complex. Pets are allowed. Enjoy the oversized main floor primary bedroom, with ensuite, his & hers closets & separate entrance / walkout to a ground floor back deck. The main floor also features a 2nd bedroom, 4 piece bathroom, front foyer with a nook for a bench, a closet & ski racks. Upstairs is the open concept great room with a gorgeous vaulted ceiling and lots of light. The living room features UV film on the upper windows, a wood-burning fireplace, a wet bar & a walk-out to the 2nd floor deck. The dining area has room for a large table & chairs as well as bar stools at the breakfast bar. The attractive kitchen features ample cupboards & newer stainless steel appliances. And being an end unit, you can enjoy the extra light from the kitchen window. Adding to the thoughtful design of this unit is the 3rd bedroom on this floor (would also function well as a home office), a third full bathroom & a large pantry closet. The basement is partially finished with a good sized family room which also provides overflow guest space. There is a huge utility room area for storage and all your ski equipment, bikes, etc, the full sized washer/dryer with a laundry sink, the furnace & water heater. Private parking at your front door as well as extra common area parking. This unit had all doors & windows recently replaced, new shingles, eavestroughs, soffits & facia in 2022, new furnace & central A/C in 2016. Status Certificate available from the listing agent. Visit my REALTOR website for further information about this Listing (under my contact info). (id:42776)
Royal LePage Locations North
Pt Lot 1 8th Street E
Owen Sound, Ontario
Opportunity rarely shows up this loud and this clear. Sitting on 2+ acres in Owen Sound's rapidly developing east end, this C4-zoned parcel offers incredible potential for the builder, investor, or visionary ready to shape what comes next. Positioned on a high-exposure four-lane road with over 10,000 vehicles passing daily, the visibility and access here are unmatched. With full municipal services at the road and zoning that supports commercial, residential, or mixed-use projects, the possibilities are as wide open as the land itself. Retail plaza? Multi-residential? A dynamic mixed-use hub? The city is hungry for growth, and this location is right in the path of progress.If you've been waiting for a development opportunity with real scale, flexibility, and future upside - this is it. (id:42776)
Real Broker Ontario Ltd
494 Isaac Street
South Bruce Peninsula, Ontario
Large Starter Home With "Potential Granny Suite" or "Possible Triplex" with very minimal effort. View Of Colpoy's Bay [ Georgian Bay ]. Walking Distance to All The Town Of Wiarton Amenities Including a Waterfront Park, Arena, Hospital & Shopping. The Newer Addition With Fully Finished Upper Level And Potential Self Contained Apartment In Lower Level Was Built To R2000 Standards And Just Needs Interior Finished To Your Specs. Also Has A Separate Ground Level Walkout. 5 Bedrooms And 2 Bathrooms with a Home Office [FIBER OPTIC INTERNET] Is Just Waiting For Your Creative Touch. Nice Size Lot Completes This Package 68 Feet X 158 Feet Deep. 494 ISAAC STREET IS A WONDERFUL OPPORTUNITY TO CALL HOME.................. (id:42776)
Keller Williams Realty Centres
185 Muskoka 10 Road
Huntsville, Ontario
Discover the perfect starter home in the ever-popular village of Port Sydney, Muskoka - where community charm meets everyday convenience. Just a short walk to the beautiful sandy beaches on Mary Lake, you can start your mornings with a lakeside stroll and finish the day with an ice cream from the beloved General Store. With VK Greer Public School close enough for the kids to walk, this location truly makes family life easy. This inviting 3 bedroom, 2 bath, two-story home offers comfort, style, and room to grow. The gourmet kitchen is a standout, featuring a center island, granite counters, and a welcoming layout perfect for cooking, gathering, and connecting. Enjoy the convenience of main-floor laundry and the easy flow of the home designed for real living. Step outside to a sprawling rear yard - an ideal place to plant your garden, set up a play area, or simply relax while the ids explore. Summer evenings were made for the screened-in porch, perfect for cocktails, casual dinners and quiet sunset moments. Situated between Bracebridge and Huntsville, this Port Sydney gem offers the best of Muskoka livings with all the small town charm you've been searching for. A friendly neighborhood, natural beauty, and a home filled with possibility - come see why this could be perfect for the next chapter of your family. (id:42776)
RE/MAX Professionals North
215 Park Street
Orillia, Ontario
Now is your chance to raise your family in one of the most sought-after North Ward neighbourhoods! This well-maintained 4-bedroom, 1.5-bath, 2-storey home offers comfort, convenience, and fantastic outdoor living-perfect for today's busy family. A welcoming covered entry leads into the bright main floor featuring gleaming hardwood floors throughout. The spacious living room with bay window fills the space with natural light, while the adjacent dining area overlooks the picturesque back yard. The efficient galley-style kitchen boasts classic oak cabinetry, a cozy breakfast nook, and direct access to your fully fenced backyard oasis. A convenient 2-piece powder room is located on the main level. The original garage has been converted into a versatile space currently used as a main-floor laundry, but it would easily function as a playroom, home office, recreation room-or be converted back to a garage if desired. Upstairs, you'll find a beautifully updated 4-piece bathroom and four bedrooms, including one with a charming built-in desk/craft area and a spacious walk-in closet. The mostly finished basement offers a cozy family retreat complete with a gas fireplace and a bar area, ideal for relaxing or entertaining. Step outside to your private, treed, fully fenced backyard, featuring an expansive updated deck overlooking the inground pool, complete with a newer gas heater. Relax in the sunshine under the Pergola or choose to sit under one of the 2 Gazebos. It's the perfect setting for summer gatherings and family fun. Additional updates include windows & shingles. The home is equipped with natural gas heating and central air conditioning for year-round comfort. Located close to parks, schools, shopping, and just a short walk to downtown, this property offers the ideal blend of lifestyle and location. (id:42776)
Century 21 B.j. Roth Realty Ltd.
359 High Street
Saugeen Shores, Ontario
Centrally located raised bungalow within walking distance of downtown Southampton, the sparkling shores of Lake Huron, School, Museum and the Chantry Centre! Large living room flooded with light from the skylight in the cathedral ceiling! Large Eat-in kitchen overlooks the rear deck and yard. Main floor primary bedroom with spa inspired ensuite with whirlpool tub! 2 additional bedrooms and a 3 piece bath. Laundry conveniently tuck in a triple closet on the main floor. Lower level family room offer that additional living space plus a bonus office area or playroom! The whole home generator offers peace of mind year round! Raised decks both front and rear give many options to enjoy the outdoors. Private rear yard with a garden shed and mature gardens. (id:42776)
Century 21 Millennium Inc.
11 Callary Crescent
Collingwood, Ontario
Lovely Home in Sought-After Olde Towne, Collingwood. Welcome to this spacious 3-bedroom home perfectly situated in the heart of downtown Collingwood, one of the area's most desirable neighbourhoods. Just steps from downtown shops, restaurants and community amenities, this home offers the ideal blend of location, lifestyle and comfort. Step inside to a large front foyer that opens to a bright living room with an elegant electric fireplace. The main floor also features a den/office, two bedrooms, including the primary and a dining area with walk-out to a private patio and landscaped yard - perfect for relaxing or entertaining. The kitchen is thoughtfully designed with a central island, stainless steel appliances and ample storage. The primary suite impresses with two walk-in closets and a lovely 5-piece ensuite with jet tub. A second-level loft area provides a welcoming space for guests or family to stay, complete with an additional bedroom, 4-piece bath and versatile open area ideal for a home office, reading nook, or cozy family retreat. The partially finished basement provides a spacious family or gym area plus plenty of storage, while the double garage with inside entry adds everyday convenience. Outside, enjoy morning coffee on the inviting front porch or unwind in the private backyard patio - a perfect spot for relaxing or entertaining surrounded by peace and privacy with no neighbours behind you. Located in a quaint, friendly community with walking trails and tree-lined streets, this home lets you immerse yourself in everything Collingwood's vibrant downtown has to offer - all just steps from your front door. The perfect combination of charm, location and lifestyle - right in the heart of Collingwood. (id:42776)
Royal LePage Locations North
228 Palmerston Street
Saugeen Shores, Ontario
Centrally located in the heart of Southampton and just minutes from the sparkling shores of Lake Huron, this well-maintained four-plex offers an outstanding blend of lifestyle and investment potential. Walk to downtown shops and restaurants, the Coliseum, Art School, and year-round amenities while enjoying all the benefits of living near the lake in one of Bruce Counties most desirable communities. The property features 4 residential units with separate entrances and on-site parking. Three one-bedroom suites provide consistent rental appeal: an upper unit with gas fireplace and in-suite laundry; a lower unit with entry porch, baseboard electric heat and laundry; and a middle unit with gas wall heater and laundry hook-up. The spacious five-bedroom unit at the rear includes three bedrooms up and two down, two kitchens, two bathrooms, main-floor laundry, forced-air gas heat with central air, in-floor radiant heat in the lower level, and a private sunroom. The split entrance offers excellent potential to divide this unit into two, adding further income possibilities. Separate hydro meters for each unit, along with a single gas and water meter, help streamline management. The clean, dry cellar under the main house and middle unit adds useful storage space. With strong rental demand in this popular lakeside town, the income potential is significant-ideal for investors, Airbnb, short or long term rentals, multi-generational living, or for an owner to reside in the larger unit while the other suites help offset expenses. Property will be sold vacant; ready to fulfil your real estate goals! (id:42776)
Century 21 Millennium Inc.
126 Forfar Street E
Centre Wellington, Ontario
Welcome to 126 Forfar St. E - a clean, bright, and move-in-ready semi in one of Fergus' most walkable pockets. This 3-bedroom, 1.5-bath home offers just under 1,300 sq ft of finished living space, plus a partially finished basement waiting for your ideas. The home has just been given a full refresh, including updated flooring, new paint throughout, a refurbished kitchen with new range hood, and new smoke/CO2 detectors, the result is a clean, comfortable space that feels current and welcoming the moment you step inside. Main floor features a large, bright and open kitchen and dining room, large enough to accommodate all your family dinners, even the large family gatherings over the holidays! Topped off with a convenient 2 pce bath and a cozy, yet comfortable living room, featuring sliding doors to an elevated back deck with stairs down to the fully fenced yard - a great spot to unwind or entertain. Upstairs, three comfortable bedrooms provide room for a growing family or a work-from-home setup, and an extra, separate walk in closet could easily cover all of your additional storage needs.The basement's layout offers buyers a chance to create additional living space, a rec room, office, gym, or anything else they envision - a great value-add for future growth. Just a short walk to downtown, groceries, parks, restaurants, and schools, this home combines comfort, convenience, and the small-town charm that Fergus is known for. A solid opportunity for first-time buyers or young families looking to settle in a friendly community. (id:42776)
Century 21 Heritage House Ltd
46 Riverside Place
South Bruce Peninsula, Ontario
Incredible Opportunity on a Prime Waterfront Lot! This exceptional property offers a rare combination of versatility, space, and privacy. As the deepest and widest developable vacant waterfront lot left on the street, it stands out for its development potential. With zoning that permits a variety of uses including a single detached home, bed and breakfast, short-term rental, home-based business, or child care, this lot is ideal as either a serene retirement destination, lucrative income property or a picturesque family home. Enjoy enhanced privacy with the lot to the east already established and set back from this property. This creates a beautiful and natural buffer between you and your neighbour to the east. This added seclusion is a unique advantage for those looking to run a quiet business or simply appreciate peace and quiet on the riverfront. Enjoy Riverfront living at its best! Spend your days fishing, kayaking, or hiking nearby trails. After your time on the river head to world-famous Sauble Beach with the family for sun-filled afternoons, sweet treats, good food and unforgettable sunsets. Whether you're looking for a peaceful escape or a thriving vacation rental investment, this property offers it all. Don't miss your chance to own one of the most desirable pieces of land in the area! Established building Envelope with GSCA from 2025 on file. Site plans have been sent to GSCA and a preliminary site evaluation has been complete. All information in the listing is based on current use of the property and is being provided for information purposes only. Buyer/agent to do due diligence on any government requirements (ie., encroachments and easements) that could affect a buyer's specific proposed use of the property. Well and septic required. Zoned R2-1741 & EH also under GSCA jurisdiction. (id:42776)
Century 21 Millennium Inc.

