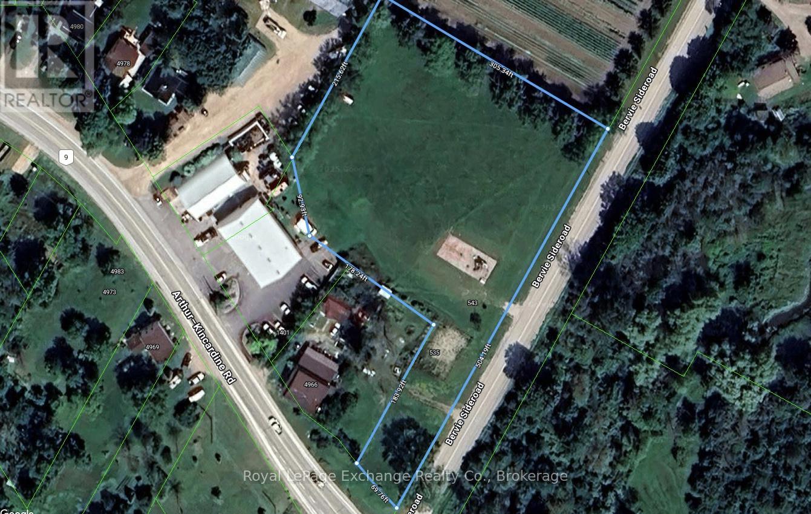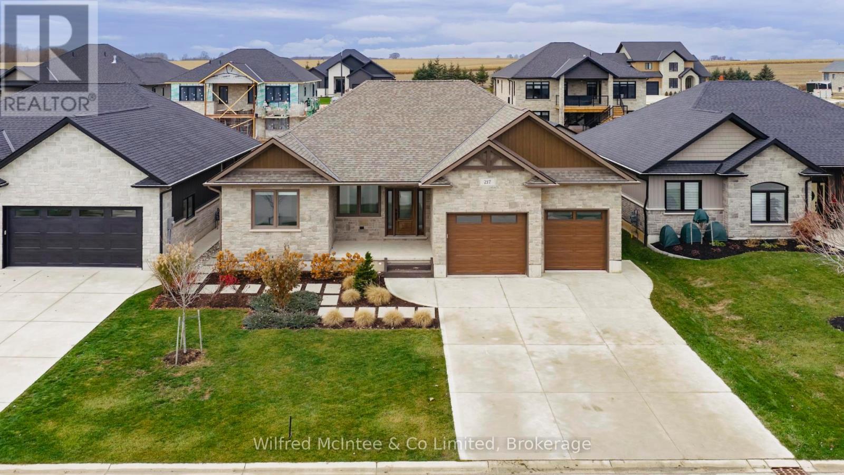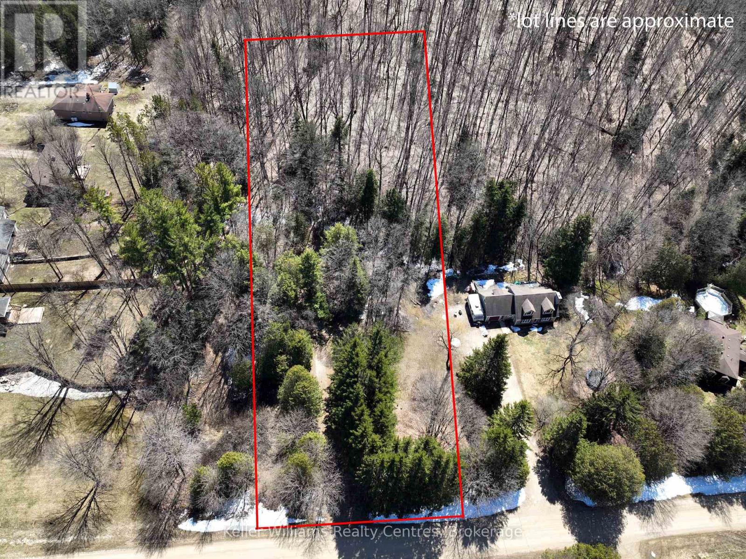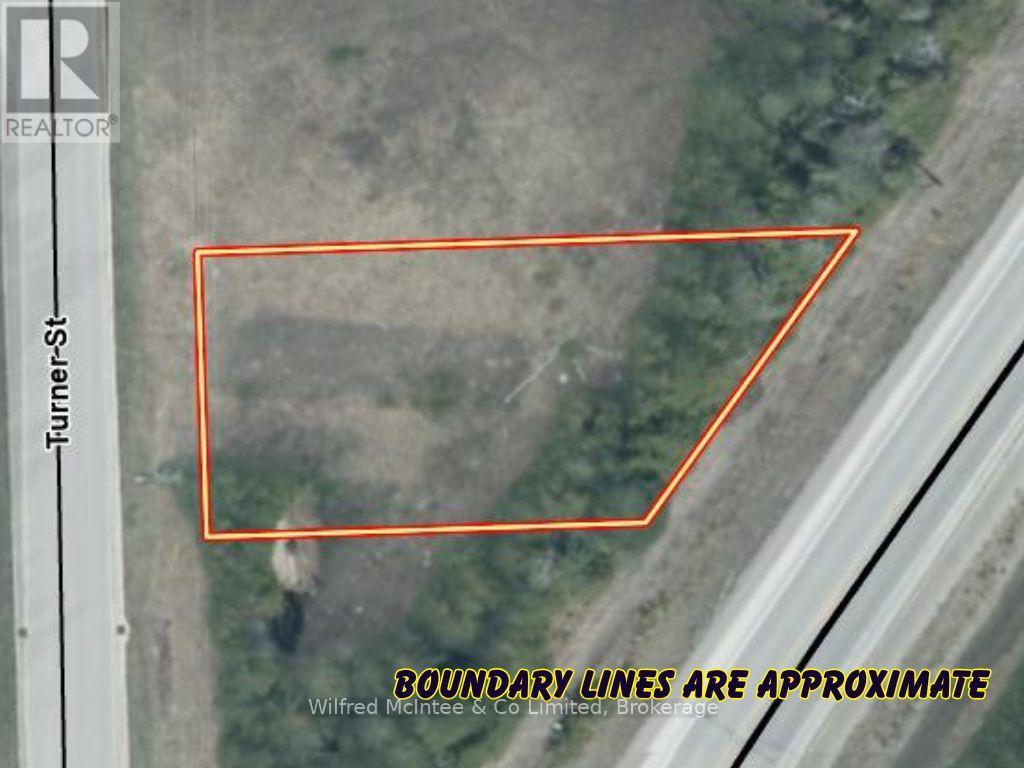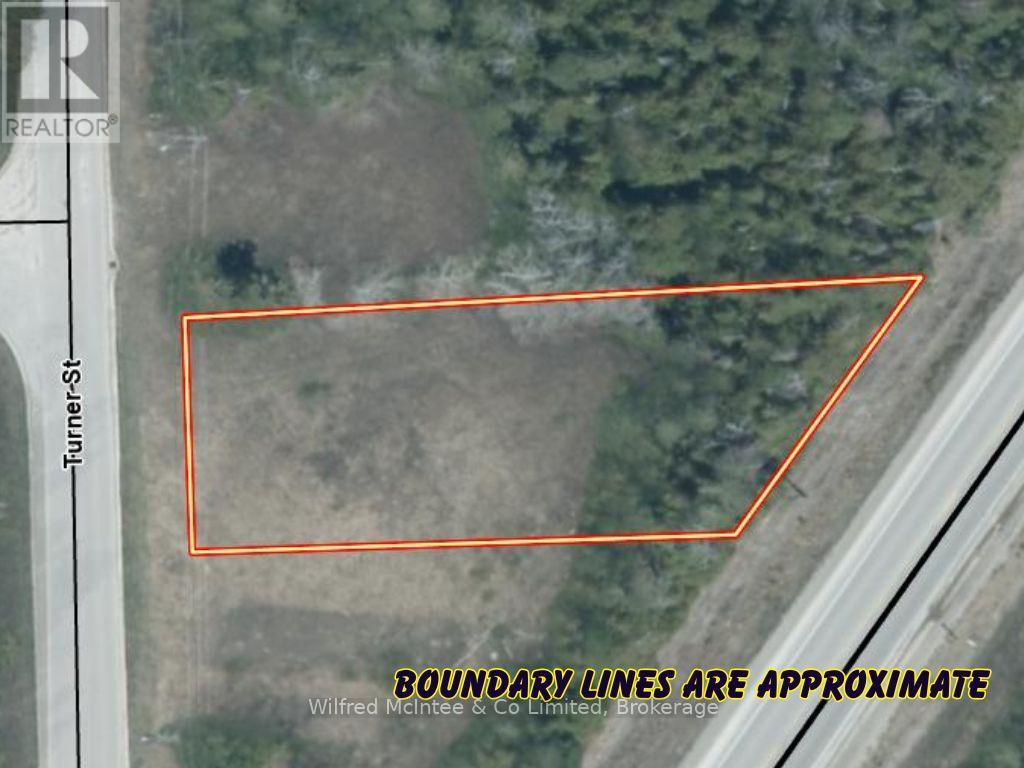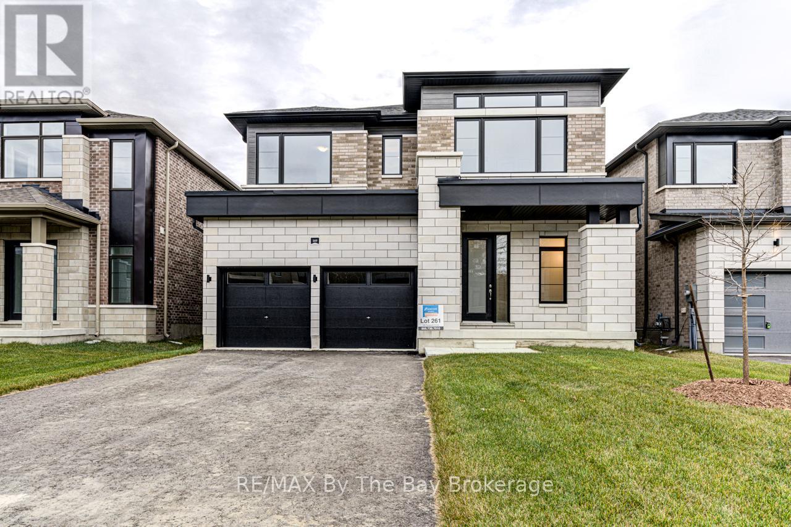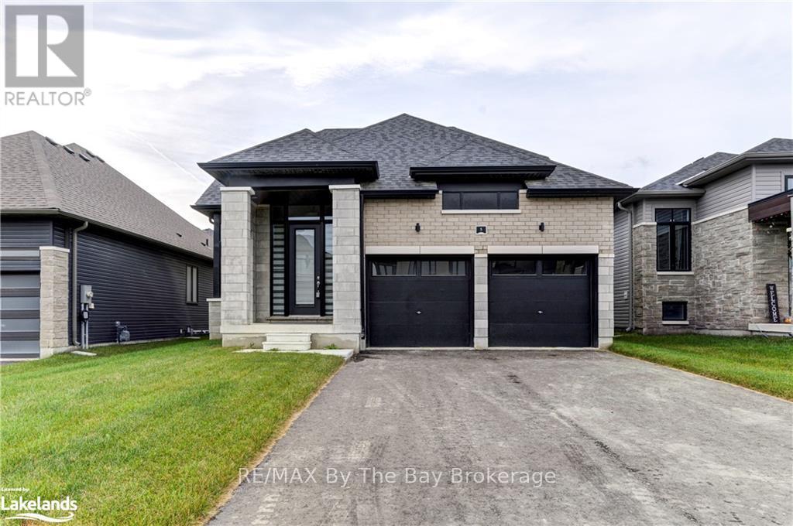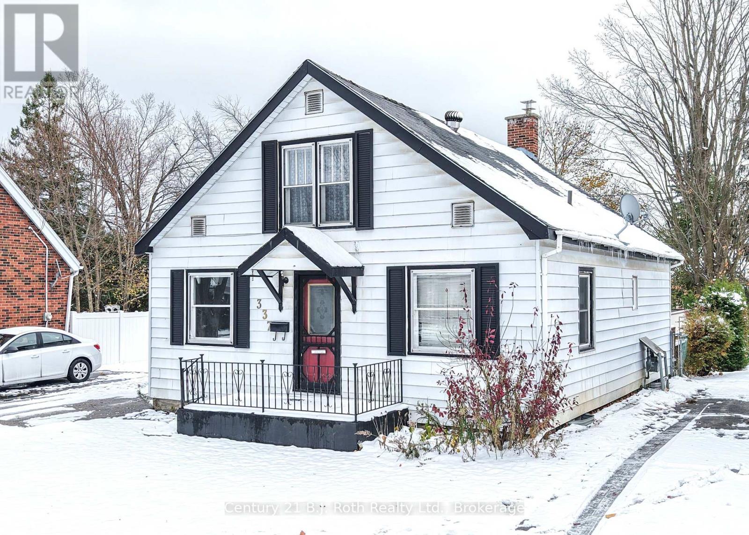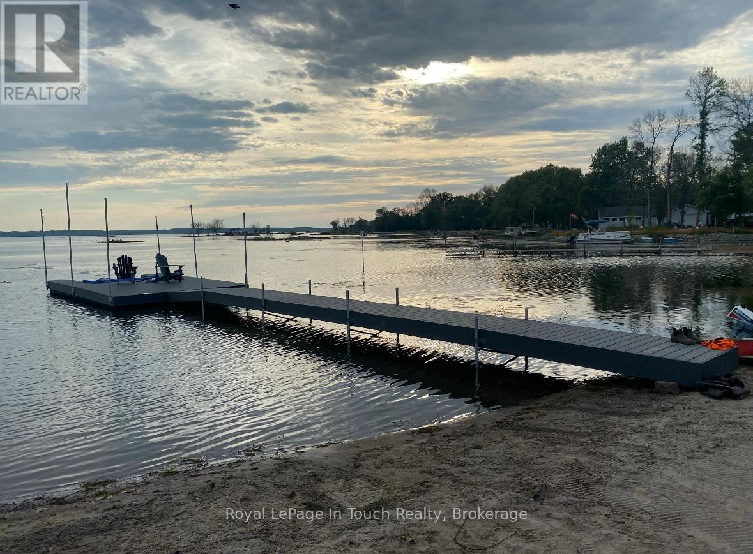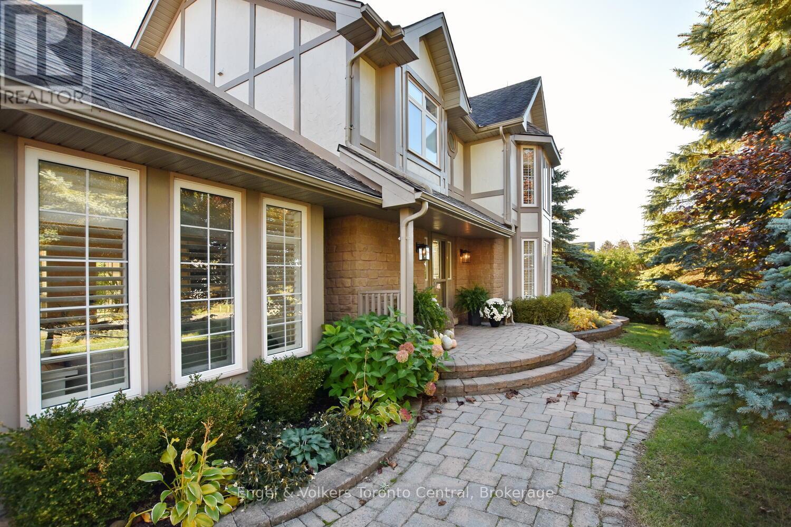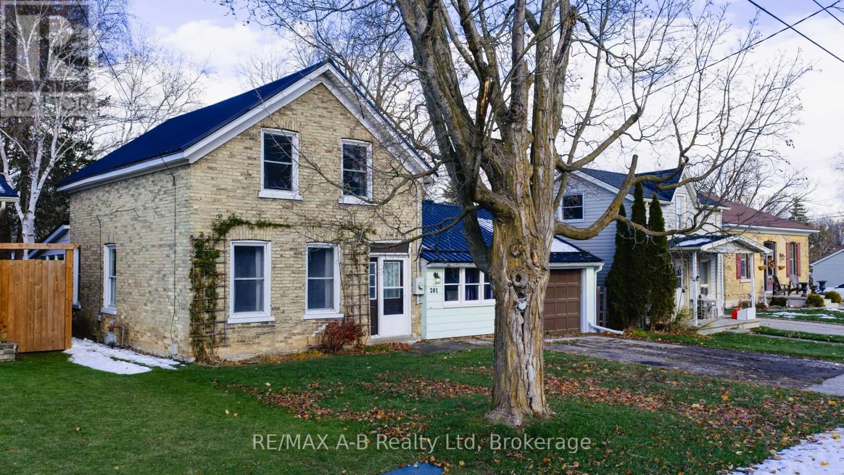543 Bervie Side Road
Kincardine, Ontario
Unique development opportunity in Bervie - severance required. A rare opportunity awaits with this parcel in the hamlet of Bervie, currently home to the community's Bervie Park. This property is being offered with the requirement that the purchaser sever a portion of the land so the existing Bervie park equipment and play area remain in place and continue to be owned and maintained by the Municipality of Kincardine. The "proposed purchase lot" shown in the listing photo represents one possible example of how a severance could be completed. Purchasers are not limited to this layout and may submit their own preferred severed-lot configuration. The current example provides potential road access from Bervie Sideroad, subject to the necessary municipal permissions and completion of the severance process. This is a unique chance to acquire land in a quiet, established area with flexibility for the buyer to explore developmental potential within municipal guidelines. Lot lines are approximate. (id:42776)
Royal LePage Exchange Realty Co.
217 Irishwood Lane
Brockton, Ontario
This stunning custom-built bungalow combines luxury, comfort, and thoughtful design in one of Walkerton's premier neighbourhoods. The main floor features an open-concept kitchen and living area centered around a cozy natural gas fireplace - perfect for entertaining or relaxing at home. With two spacious bedrooms plus a dedicated office, this home offers flexibility for families or professionals. The primary suite impresses with a large walk-in closet complete with custom built-ins, and a spa-like ensuite featuring an expansive walk-in shower/tub room that exudes modern elegance. High-end finishes are showcased throughout, from the gourmet kitchen to the meticulously detailed trim and flooring. The finished basement adds even more living space, including a generous bedroom, a 3-piece bath with a walk-in shower, and a full wet bar/kitchenette - ideal for guests or entertaining. Heated floors extend through both the basement and garage, ensuring year-round comfort. Step outside to enjoy the large covered deck and beautifully landscaped yard. Call your Realtor today to book a showing. (id:42776)
Wilfred Mcintee & Co Limited
120 Anderson Drive S
West Grey, Ontario
Discover a lovely spot for your future home on this 1.07-acre country lot! Located in a quiet, scenic area, this lot offers the privacy and space you've been looking for. (id:42776)
Keller Williams Realty Centres
Part 2 Plan 3r-10841 Turner Street
Saugeen Shores, Ontario
One of two unique building opportunities in Southampton's desirable north end. This fully serviced vacant lot is primed for a pair of semi-detached homes, just a short stroll from Lake Huron access. Only minutes from the grocery store, golf course, boat launch, the scenic Saugeen River, and Southampton's main beach, and charming downtown core not far away. The 67 ft frontage along Turner Street offers depths of 150 ft (north boundary) and 100 ft (south boundary). The proposed building envelope supports two efficient semi-detached residences with an overall footprint of 1456sqft each, while a thoughtful tree retention plan along the rear preserves mature greenery for privacy and natural appeal. Water, sewer, natural gas, and hydro are at the roadside with development fees already paid-streamlining the process for your build. Ideal for builders, investors, or families: build then live in one and rent/sell the other, build and sell both, or create a multi-generational retreat. The adjacent lot to the North is also for sale and ready for another pair of semi's. HST in addition to the price. (id:42776)
Wilfred Mcintee & Co Limited
Part 1 Plan 3r-10841 Turner Street
Saugeen Shores, Ontario
One of two unique building opportunities in Southampton's desirable north end. This fully serviced vacant lot is primed for a pair of semi-detached homes, just a short stroll from Lake Huron access. Only minutes from the grocery store, golf course, boat launch, the scenic Saugeen River, and Southampton's main beach, and charming downtown core not far away. The 67 ft frontage along Turner Street offers depths of 210 ft (north boundary) and 150 ft (south boundary). The proposed building envelope supports two efficient semi-detached residences with an overall footprint of 1456sqft each, while a thoughtful tree retention plan along the rear preserves mature greenery for privacy and natural appeal. Water, sewer, natural gas, and hydro are at the roadside with development fees already paid-streamlining the process for your build. Ideal for builders, investors, or families: build then live in one and rent/sell the other, build and sell both, or create a multi-generational retreat. The adjacent lot to the South is also for sale and ready for another pair of semi's. HST is in addition to the price. (id:42776)
Wilfred Mcintee & Co Limited
169 Rosanne Circle
Wasaga Beach, Ontario
Beautiful new build by Zancor Homes. Step inside the Cobourg floor plan with 3,127 sq ft. This well thought-out layout has 4 bedrooms and 4.5 bathrooms, with each bedroom having its own ensuite! As you step inside the home, you are welcomed by a spacious foyer with a walk-in closet and access to the main floor 2pc bathroom. The main living area has an open concept feeling, with each room having its own desinated space. Dining, family room and kitchen all connect for making this space excellent for hosting gatherings. Through the glass french doors, you'll find a private den/office space. Bonus, the entry from garage has a mud room with a walk-in closet for additional storage. Upstairs, you will find 4 bedrooms with each having private ensuite bathrooms, double door linen closet and a laundry room. The primary bedroom is equipped with a large walk-in closet and a beautiful ensuite, which includes, soaker tub, double vanity and glass shower. This home also has several upgrades: A/C, smooth ceilings, pot lights, kitchen cabinetry, stone counters, bathroom vanities, appliance package, etc. If you need extra storage space, the unfinished basement has optimal room and includes a bathroom rough-in. (id:42776)
RE/MAX By The Bay Brokerage
5 Rosanne Circle
Wasaga Beach, Ontario
Welcome to 5 Rosanne Circle, located in the Rivers Edge development by Zancor Homes. The Talbot floor plan is a bungaloft style with 2,392 sq ft. This home features 4 spacious bedrooms, 2 on the main floor, 2 on the second floor, and 3 full bathrooms. As you step inside, you will immediately feel the exquisite design and upgraded elegant features of this home. The entrance, through to the kitchen, features 11ft ceilings, and thereafter, the remainder of the main floor includes 9ft ceilings and 8ft doorways. The pot lights situated strategically within the hallways, dining room, kitchen and living room areas create a warm and inviting atmosphere for you and your guests, while the engineered hardwood flooring throughout much of the main floor adds richness and texture to the spaces. The kitchen has two-toned cabinetry with gold hardware, upgraded light pendant light fixtures, upgraded stainless steel appliances, an island with under-mount sink, white quartz countertops and a large subway tile backsplash to round it all out. The living rooms ceiling is open to the above loft and includes a floor-to-ceiling window, allowing an abundance of natural light to fill the space. The living room also comes equipped with an electric fireplace and proper outlets above for tv hookup. The main floor primary bedroom has carpet flooring, large walk-in closet and has large 5-pc ensuite with upgraded double sink vanity , quartz countertops, upgraded tile flooring, soaker tub and stand-up shower. The laundry room is conveniently situated on the main floor with upgraded whirlpool front loader washer and dryer. The home comes with central vacuum, 200-amp electrical service, tankless on-demand hot water heater, HRV system, sump pump and air conditioning. Walking distance to Wasaga Beach Public Elementary School and future Public High School. (id:42776)
RE/MAX By The Bay Brokerage
337 Colborne Street W
Orillia, Ontario
Charming West Ward Opportunity - Perfect for First-Time Buyers or Investors Welcome to this well-loved 3-bedroom, 1-storey home located in Orillia's West Ward. Owned by the same family for over 60 years, this property is ready for its next chapter and offers incredible potential for those looking to invest or build some sweat equity. Step inside through the convenient mudroom entry, complete with a storage closet and access to the backyard. The bright eat-in kitchen features classic wood cabinetry and flows into a separate dining room with a walkout to the mostly fenced yard-ideal for family gatherings, pets, or future landscaping ideas. The main floor also includes a light-filled living room, a comfortable bedroom, and a 3-piece bath that previously accommodated a bathtub and could be converted back into a full 4-piece.Upstairs, you'll find a cozy office nook along with two additional bedrooms, including one with charming built-in twin beds-perfect for kids, guests, or creative use of space. The full basement provides excellent storage & Laundry area . Outside, the paved mutual driveway offers ample parking. With solid bones and endless potential, this property is a fantastic opportunity to put your personal touch on your new home! (id:42776)
Century 21 B.j. Roth Realty Ltd.
164 Duck Bay Road
Tay, Ontario
Affordable Waterfront Living at It's Finest...Welcome to your year-round retreat on stunning Georgian Bay! This charming two-bedroom, one-bath bungalow sits on over half an acre of beautifully landscaped property, offering the perfect blend of serenity, modern upgrades, and convenience. Enjoy breathtaking waterfront views from the heart of the Home the kitchen & living room. Step outside and experience true waterfront living with swimming, boating, fishing, canoeing, and kayaking in the summer, and snowmobiling, skiing, or even your own private skating rink in the winter-this property offers it all! Upgrades & Highlights: New Irrigation System- for lush green lawns and vibrant gardens with minimal effort. New Composite Dock- Ideal for relaxing, entertaining, or launching your boat from your own backyard. Extensive basement improvements including damp proofing, upgraded insulation, & over 7.5 ft of headroom-perfect for future expansion into an additional bedroom or bathroom or recreation room. Ungraded 200 AMP Electrical Service and New AC unit installed. Ample Parking for family, guests, and gatherings. Unwind in the hot tub while soaking in the panoramic sunset views over Georgian Bay, or explore scenic trails for hiking and biking right from your doorstep. This beautiful expansive backyard provides a tranquil, private setting where you can relax and reconnect with nature. Perfectly located with easy access to HWY 400 and only 30 minutes from Costco in Orillia. This property combines peaceful waterfront living with the convenience of nearby amenities. Whether you're looking for a year-round home, a four-season getaway, or an entertainers paradise, this property delivers exceptional value and endless possibilities! (id:42776)
Royal LePage In Touch Realty
55 Highland Drive
Oro-Medonte, Ontario
Striking Highlands of Horseshoe Executive Home Live the Horseshoe Valley lifestyle in this custom executive two-storey home offering over 3,800 sq. ft. of luxury living on a beautifully landscaped 92' x 170' private lot.Step through the impressive front entry featuring Stairhaus custom oak staircase and railings, and into a space designed for comfort and sophistication. The main level boasts a formal living room and dining room, a chef's dream kitchen, and a spacious family room-ideal for entertaining or relaxing with family.The gourmet kitchen is the heart of the home, showcasing granite countertops and backsplash, a large center island with granite surface, undermount double sink plus separate vegetable prep sink, and premium stainless-steel appliances, including a double-door refrigerator with water and ice, built-in microwave, convection oven, and a gas cooktop with commercial-grade exhaust-everything you need to cook and entertain in style.Convenient main-level laundry and mudroom with inside entry from the heated three-car drive-thru garage.Walk out to the large deck with sleek glass railings, overlooking a private, treed backyard and greenspace-the perfect setting for morning coffee or evening gatherings.The fully finished lower level adds exceptional versatility with a large recreation room featuring a gas fireplace, a 3-piece bath, comfortable bedroom, and kitchenette-ideal for an in-law suite, extended family, or guests.This home also includes an emergency gas generator, providing peace of mind and year-round comfort.Enjoy the best of Horseshoe Valley living with direct access to the resort's cart path-walk, bike, golf cart, or snowmobile straight to Horseshoe Resort's year-round amenities, including skiing, golf, trails, and more! Please check out the virtual tour to fully experience this exceptional property! (id:42776)
Engel & Volkers Toronto Central
1410 - 35 Green Valley Drive
Kitchener, Ontario
Welcome to 35 Green Valley Dr., Unit 1410 in Kitchener's sought-after Pioneer Park neighbourhood - where convenience and natural beauty come together. This bright corner unit offers over 1,000 sq. ft. of freshly painted living space with new windows framing stunning panoramic views. Inside, you'll find two spacious bedrooms, including a primary suite with a private 2-piece ensuite plus a convenient ensuite laundry and storage area. The open, functional layout provides room to relax or entertain with ease. 35 Green Valley is a well-managed building with outstanding amenities - including a fitness centre, sauna, party room, and more. Enjoy walking trails just steps away, easy access to shopping, and quick connectivity to Highway 401. Experience sweeping views, comfort, and convenience - all in one address. (id:42776)
Royal LePage Royal City Realty
201 Jones Street W
St. Marys, Ontario
Welcome to this charming three-bedroom, one-bathroom home in the desirable west side of St. Marys - the perfect opportunity for first-time buyers or anyone looking to make a space truly their own. Offering solid bones and great potential, this property features an insulated detached shop along with an attached one-car garage, providing plenty of room for vehicles, hobbies, or extra storage. Both the home and the shop are topped with durable steel roofs, giving you peace of mind for years to come.Inside, the layout offers comfortable main-floor living with a spacious kitchen and a functional floor plan ready for your personal touch. Whether you're looking to renovate, modernize, or simply settle in, this home provides a fantastic foundation to build upon. Set in a friendly west-end neighbourhood close to parks, schools, and all the amenities of beautiful St. Marys, this is an affordable and exciting opportunity to step into homeownership. (id:42776)
RE/MAX A-B Realty Ltd

