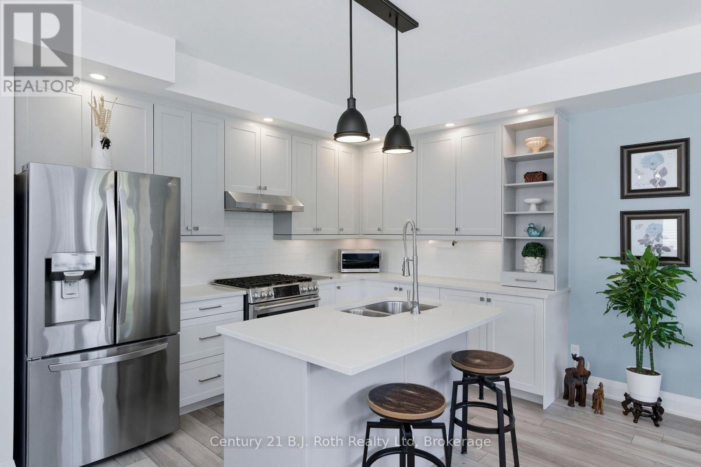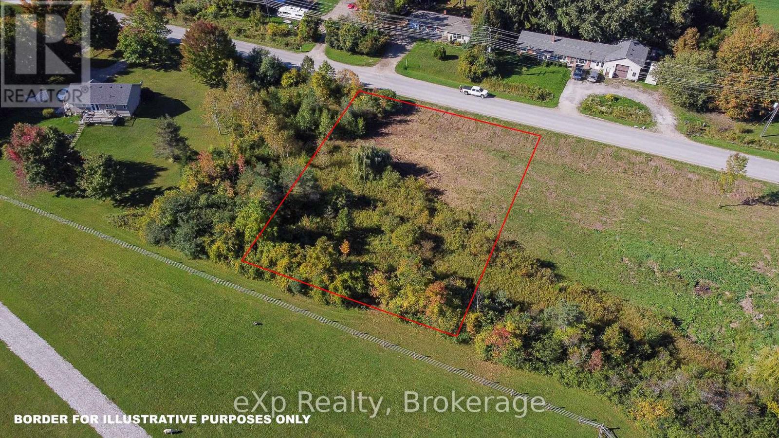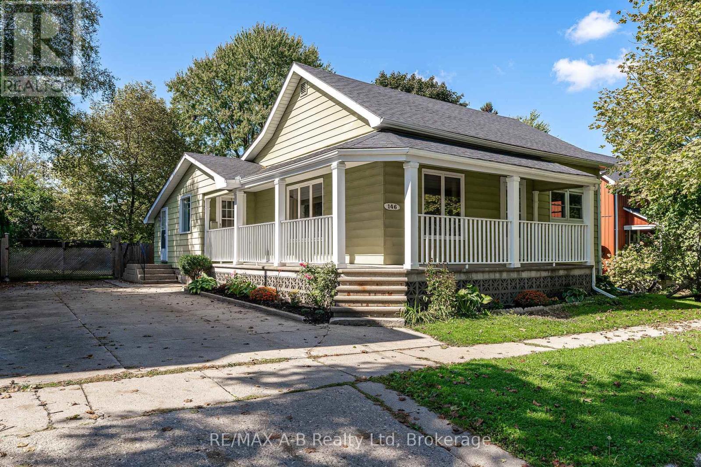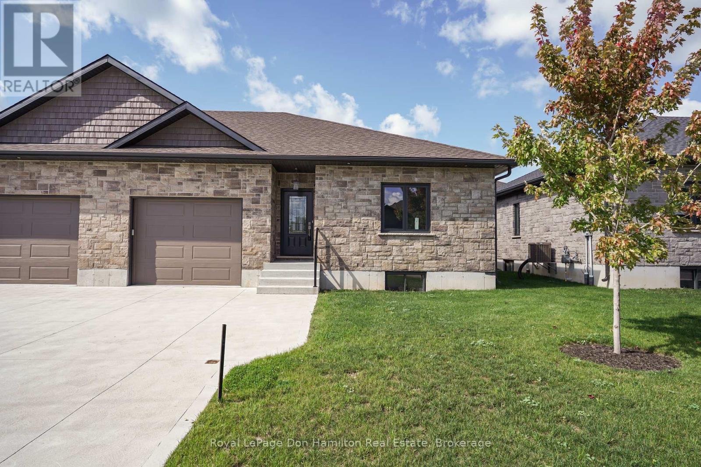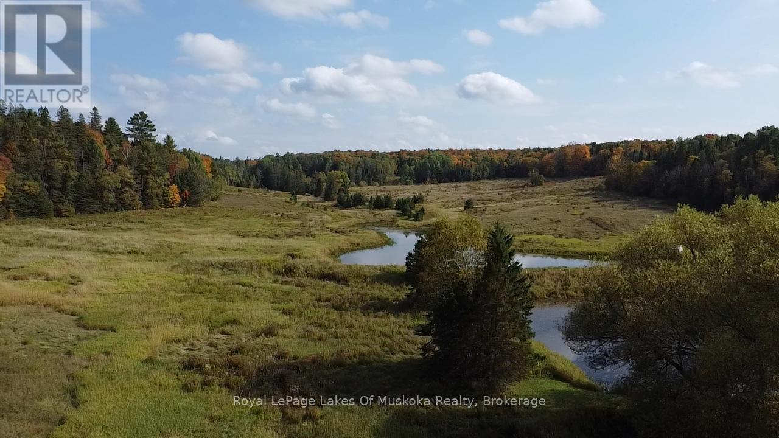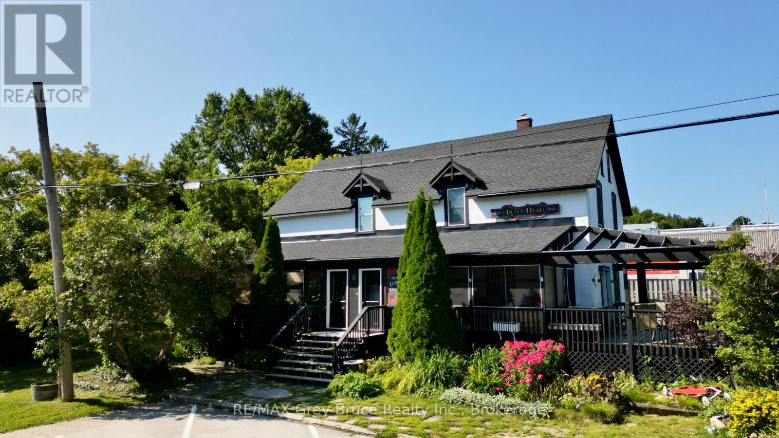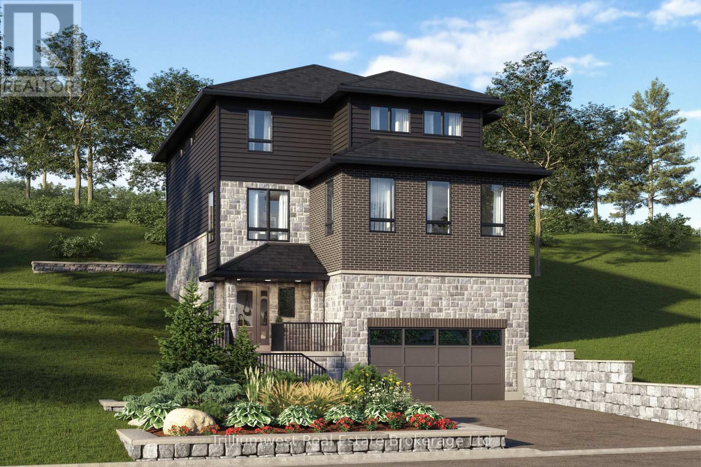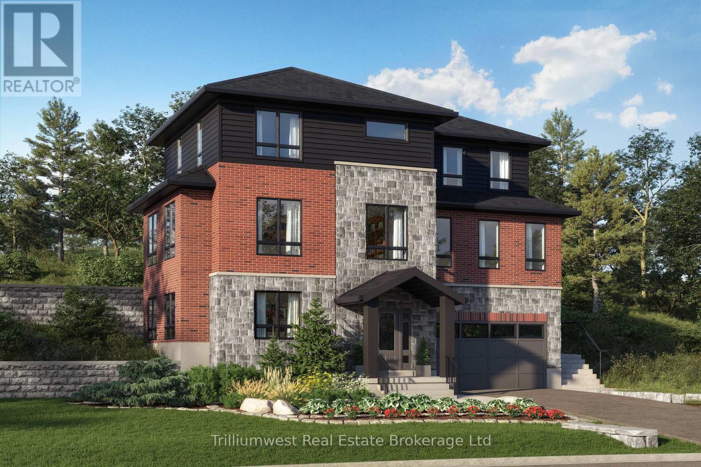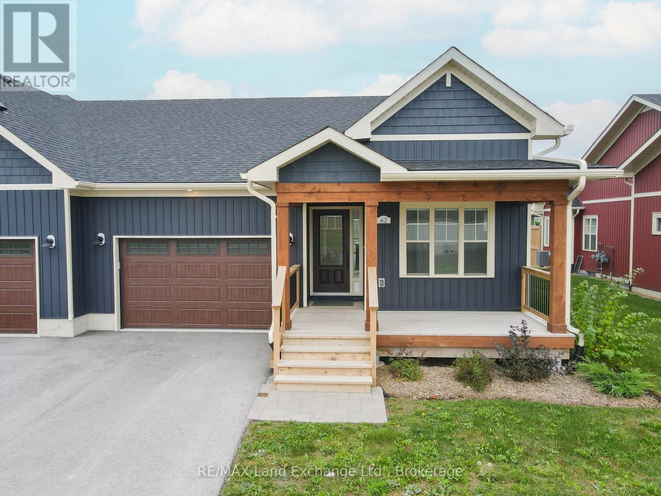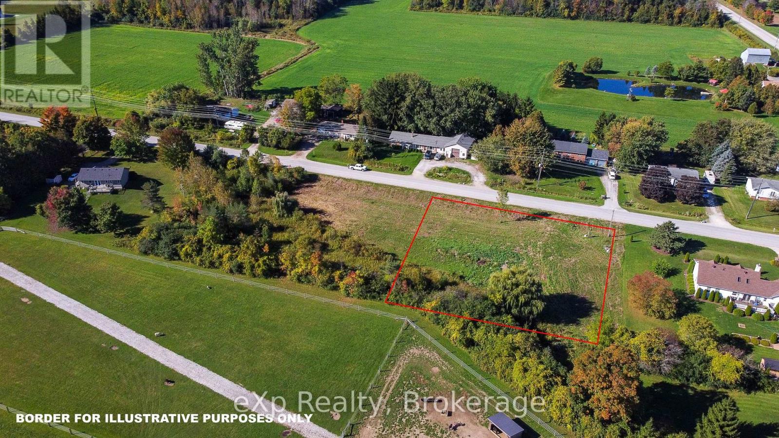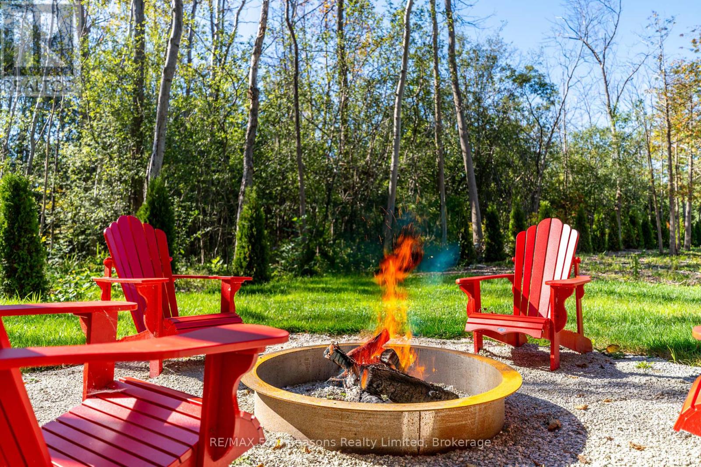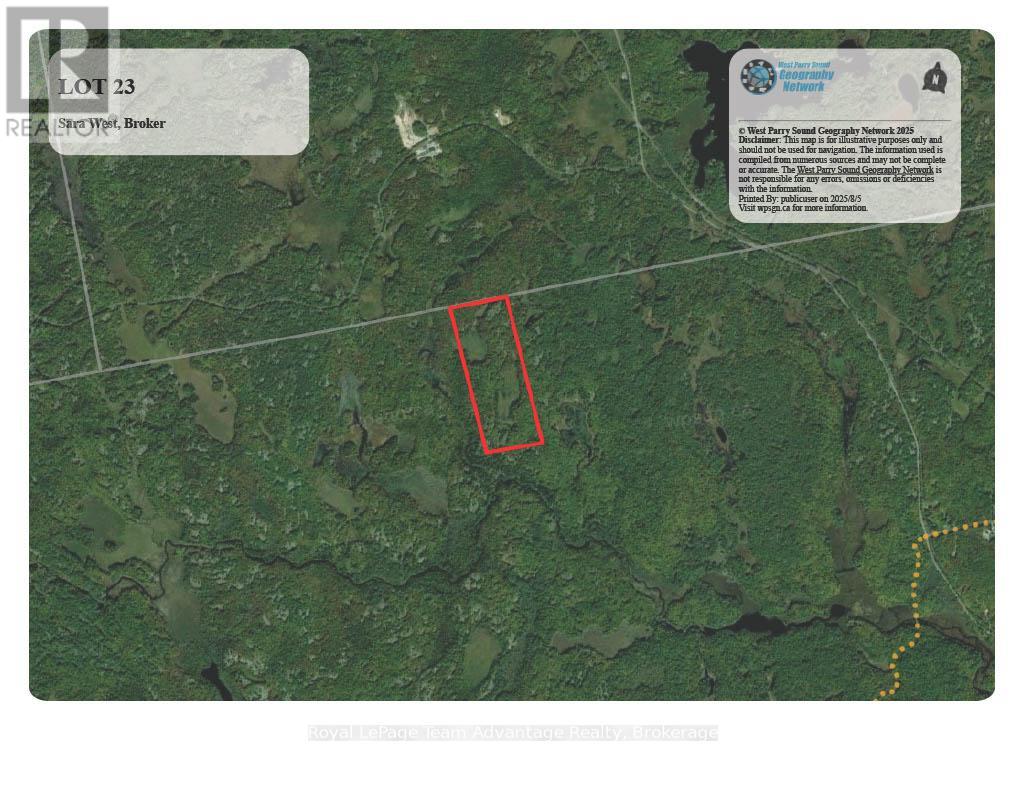67 Discovery Trail
Midland, Ontario
QUICK CLOSING AVAILABLE if needed. Welcome to this Cape Cod Style SEMI-DETACHED home in the charming community of Seasons Little Lake. Move in ready. Shows 10+++. One owner. Many upgrades. Some of the features of this home are: Corner Semi Detached with easy car access to front, side and rear of home. One single car garage with man door and one parking spot outdoor. 9 FOOT CEILINGS on main and upper level. Stunning kitchen with soft close cabinetry, QUARTZ countertops. PANTRY on main floor by kitchen. 33 inch LG stainless steel fridge with outside water and ice dispenser. GE Dual Fuel/Double oven 30 inch stove. High end Samsung front load washer & dryer. Primary bedroom with 3 piece shower ensuite on main level. 2 piece washroom on main level. All windows coverings including remote control blinds in great room. 100% oak stairs leading to basement, Natural gas at rear patio for BBQ hookup. Condo fees include snow removal, grass & tree maintenance, window cleaning, replacement of windows, roof, patio. home exterior insurance. Basement is finished for a cozy TV games room. Storage, laundry room and 2 piece washroom. Upstairs is an office, 2nd bedroom, 3 piece washroom. Come and take a look. Close by is Little Lake, Georgian Bay, major stores, LCBO, restaurants, Theatre, Bike trails, town dock, arts centre, parks, place of worship, hospital, library, sports centre and more. Book your showing today. (id:42776)
Century 21 B.j. Roth Realty Ltd
Park Lt 4 7th Line
Meaford, Ontario
Build your perfect home on this beautiful and spacious vacant lot located in the scenic Municipality of Meaford. Situated in a peaceful rural setting, this property offers the serenity of country living while being just minutes from town amenities, including shopping, the waterfront, library, restaurants, and more.This attractive lot features a small creek running through the property, adding natural charm and the soothing sounds of water to your future backyard. Whether you're looking to build a year-round residence or a weekend retreat, this location offers the best of both worlds: tranquility and convenience. (id:42776)
Exp Realty
146 Church Street N
St. Marys, Ontario
This updated, move-in ready bungalow is set on a generous 66' x 150' lot and features a charming wrap-around porch, ideal for enjoying the peaceful surroundings. Located on a quiet street within walking distance to downtown St. Marys and the Grand Trunk Trail, the home offers 3 bedrooms, 1.5 bathrooms, and main floor laundry for added convenience. Recent updates include a stylish new kitchen, renovated bathrooms, updated furnace and central air, fresh interior paint, and modern light fixtures. Key systems such as the roof, wiring, electrical panel, and plumbing were all updated in 2016, offering long-term peace of mind. The fully fenced yard provides ample space for children, pets, gardening, or even a future garage. Click on the virtual tour link, view the floor plans, photos and YouTube link and then call your REALTOR to schedule your private viewing of this great property! (id:42776)
RE/MAX A-B Realty Ltd
274 Queen Street S
North Perth, Ontario
Welcome to 274 Queen Street, nestled in the beautiful and quiet small town of Atwood. This quality built home by Donkers-Harris has never been lived in and offers a perfect blend of comfort and convenience. The main floor features a spacious primary bedroom and convenient laundry, making single-level living a breeze. While the basement has been partially finished, offering a head start on creating additional livable space to suit your needs. Enjoy outdoor living with a covered back deck, ideal for BBQs and relaxing with family and friends. Located just a short distance from all local attractions including the local public school, public park, community center, and walking trails. This home is perfectly positioned for any family seeking a peaceful, community-oriented lifestyle. Only 45 minutes from KW, and 35 minutes from Stratford. Don't miss this opportunity, call your realtor today to book a showing! Be advised that interior photos have been staged, the home is not furnished. Virtual tour: https://youriguide.com/a829a5ef-15db-48f1-9fab-d15dcf18c07f (id:42776)
Royal LePage Don Hamilton Real Estate
1524 Hekkla Road
Muskoka Lakes, Ontario
Nestled just minutes from the charming village of Rosseau and 30 minutes to the town of Huntsville, this expansive property offers endless possibilities. Ponds, plenty of acreage and potential for severance, it presents a rare opportunity for investors, builders, or those seeking a private retreat in the heart of Muskoka. The existing bungalow is in need of TLC, making it an ideal project for someone ready to reimagine or rebuild. Surrounded by nature, this property provides both seclusion and convenience, with nearby lakes, shops, and year-round recreational activities just a short drive away. A rare investment opportunity in Muskoka, offering both immediate project potential and long-term value. Being sold "AS IS WHERE IS". (id:42776)
Royal LePage Lakes Of Muskoka Realty
8 Helen Street
Northern Bruce Peninsula, Ontario
Location is Prime! Here in the heart of Lion's Head, just a stroll to all amenities, including the sandy beach just across the street, this country inn has some through some extensive renovations over the last three years. Property was formerly known as the Lion's Head Inn and Pub and is now a multi unit. One could live in one section and rent out the other. There is also an opportunity to have two separate units for rental space. Main floor has living/dining/kitchen, foyer, two piece washroom, laundry, and a three season sunroom. The 2nd level has three bedrooms, and a three piece bathroom. The second unit on the main floor has a living/dining area, kitchen, a three piece bathroom, laundry, and a bedroom. The upper level can possibly be used as a third unit which has two bedrooms, a four piece bathroom and a kitchen. Property makes for a great investment where you can live on site and have short or long term rental accommodations. Property has plenty of parking at the front, and on either side of the building. Taxes: $2472.71 Property measures 78 feet wide and is 165 feet deep. Ideal location and excellent investment opportunity. Property is located on a year round paved municipal road - right in the heart of Lion's Head. Also listed as COMMERCIAL SALE: MLS# X12378159. More photos to come. (id:42776)
RE/MAX Grey Bruce Realty Inc.
Lot 2 George Street
Guelph/eramosa, Ontario
Don't miss out on the chance to create your dream home with Crescent Homes in the charming Village of Rockwood! We currently have three stunning lots available, along with the option to choose from two thoughtfully designed floor plans that cater to your family's needs.Our homes boast impressive 9-foot ceilings and a carpet-free main floor, featuring a gourmet kitchen, four spacious bedrooms, three full bathrooms, and an additional powder room. Plus, the convenience of an upstairs laundry makes everyday living a breeze. There's ample space for everyone to enjoy!Reach out to us today to discover more about building your new home in Rockwood. Your dream home awaits! (id:42776)
Trilliumwest Real Estate Brokerage
Lot 3 George Street
Guelph/eramosa, Ontario
Don't miss out on the chance to create your dream home with Crescent Homes in the charming Village of Rockwood! We currently have three stunning lots available, along with the option to choose from two thoughtfully designed floor plans that cater to your family's needs.Our homes boast impressive 9-foot ceilings and a carpet-free main floor, featuring a gourmet kitchen, four spacious bedrooms, three full bathrooms, and an additional powder room. Plus, the convenience of an upstairs laundry makes everyday living a breeze. There's ample space for everyone to enjoy!Reach out to us today to discover more about building your new home in Rockwood. Your dream home awaits! (id:42776)
Trilliumwest Real Estate Brokerage
62 Eagle Court
Saugeen Shores, Ontario
Welcome to Westlinks! 62 Eagle Court features The Brooke Model, a bright end unit offering an inviting layout with approx. 1,300 sq. ft. of stylish living space. Designed for easy main floor living, this home is ideal for retirees, downsizers, or first-time buyers eager to enjoy a vibrant lifestyle community.The spacious foyer leads into an open-concept kitchen, dining, and living room where large windows fill the space with natural light. A cozy gas fireplace anchors the living area, while the timeless kitchen is complete with modern appliances, ample cabinetry, and a dining area perfect for everyday meals or entertaining. The primary bedroom features a private ensuite, while a second bedroom and four-piece guest bath provide comfort and flexibility. A convenient laundry room completes the main level.The full basement is almost drywalled with a bathroom rough-in, offering an excellent opportunity to expand your living space with minimal effort. The third bedroom is finished in the basement. The one-and-a-half car garage provides extra storage or room for a workshop in addition to parking. Life at Westlinks is all about community and convenience. Located on the edge of Port Elgin, residents enjoy exclusive membership perks included in condo fees: unlimited access to a 12-hole links-style golf course, tennis and pickleball courts, and a fitness facility. The neighbourhood is serviced by municipal water, sewer, natural gas, and private condo roads, making maintenance stress-free.With HST included in the price, this is your chance to secure a home in one of Saugeen Shores most desirable lifestyle developments. Don't miss this opportunity and make 62 Eagle Court your new address today! (id:42776)
RE/MAX Land Exchange Ltd.
Park Lt 3 7th Line
Meaford, Ontario
Discover the perfect blend of rural tranquility and town convenience with this generous vacant lot located just minutes from the heart of Meaford. Nestled in a peaceful country setting, this property offers the ideal location to build your custom home while enjoying easy access to all the amenities you need.Take advantage of nearby downtown Meaford's charming shops, dining, and waterfront attractions, as well as essential services like the library and local schools. Whether you're looking for a quiet retreat or a family-friendly community, this property offers the best of both worlds.With its spacious layout and desirable location, this lot presents a rare opportunity to create your own slice of paradise in one of Grey Countys most welcoming communities. (id:42776)
Exp Realty
9746 Beachwood Road
Collingwood, Ontario
This exceptional property comes fully prepared for construction with major approvals already in place, including an NVCA permit, zoning certificate, lot grading plan, environmental study, and MTO entrance permit allowing you to move forward with your dream build without delay. With over 270 feet of lot depth, the space offers outstanding privacy and flexibility for custom home design. A backdrop of mature trees enhances the natural beauty of the setting, providing shade, tranquility, and a peaceful, wooded atmosphere. Ideally located just minutes from shopping, schools, the hospital, golf courses, and year-round recreational opportunities at Blue Mountain, this property offers both convenience and a coveted lifestyle. You're also just a short walk or drive from public water access, where you can enjoy swimming, boating, and relaxing on sandy beaches. (id:42776)
RE/MAX Four Seasons Realty Limited
Lt 23 Con 10
Carling, Ontario
Your private 100-acre wilderness retreat awaits! Located just 25 minutes north of Parry Sound this secluded bush property is the ultimate escape for the avid hunter and outdoor enthusiast. This is a prime wildlife area renowned for excellent black bear, moose and deer hunting. The property offers unparalleled privacy and a true off-grid experience. Access is for the adventurer via an unmaintained colonization road suitable for 4X4 only. Imagine owning a massive piece of pristine Ontario wilderness. (id:42776)
Royal LePage Team Advantage Realty

