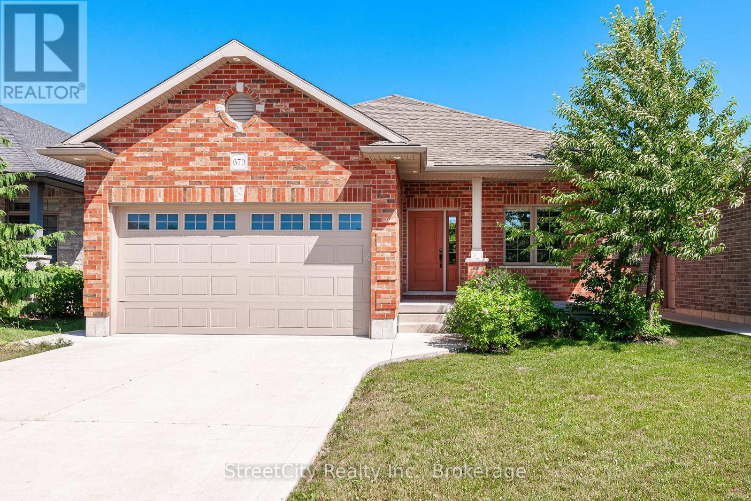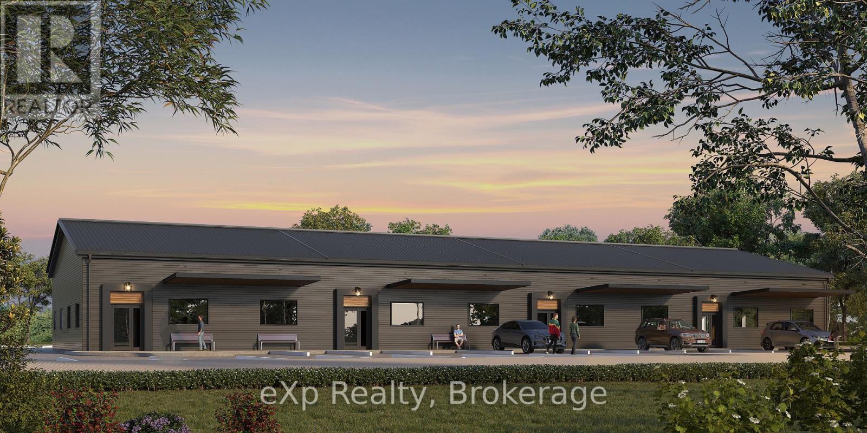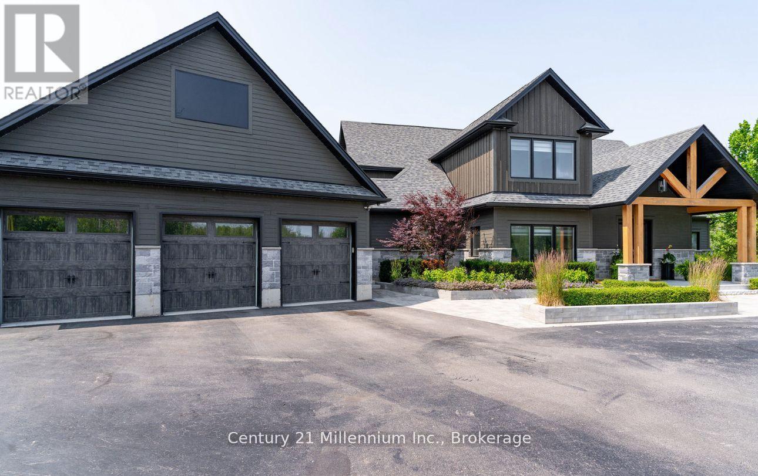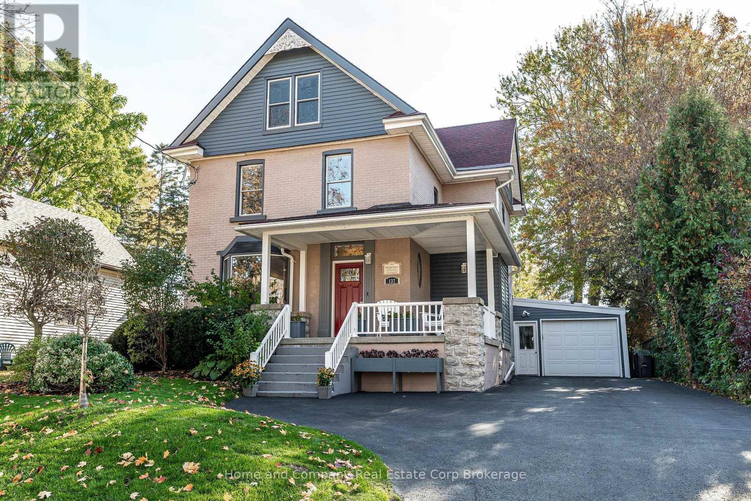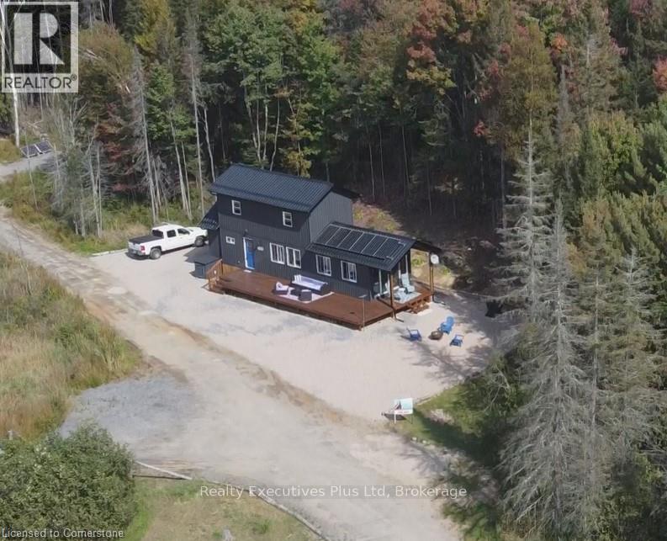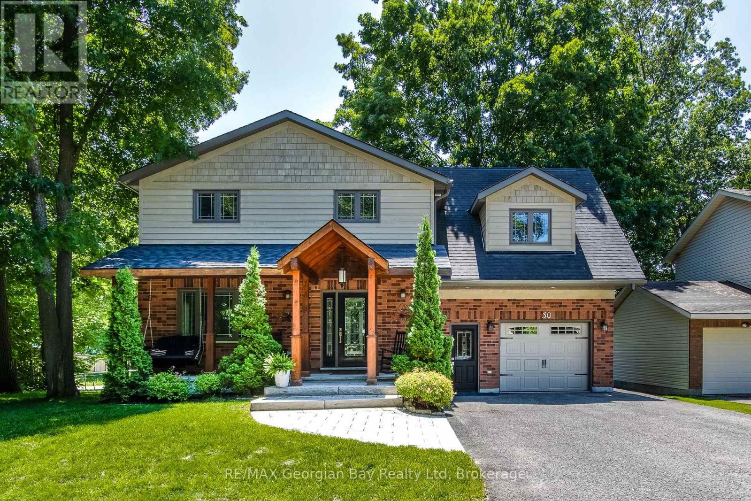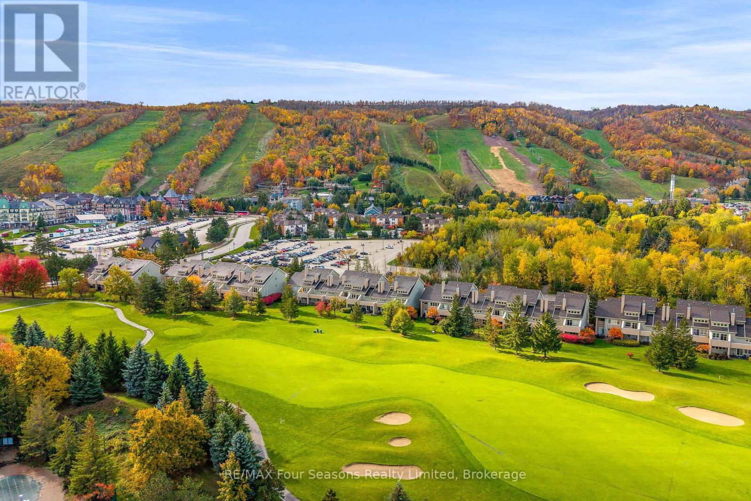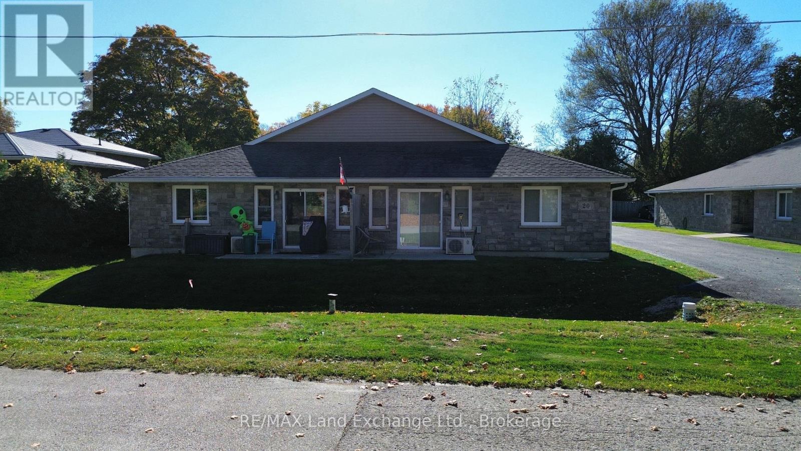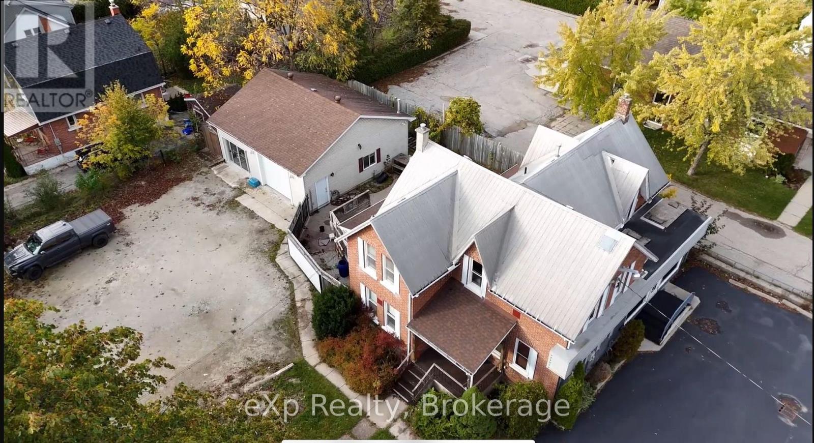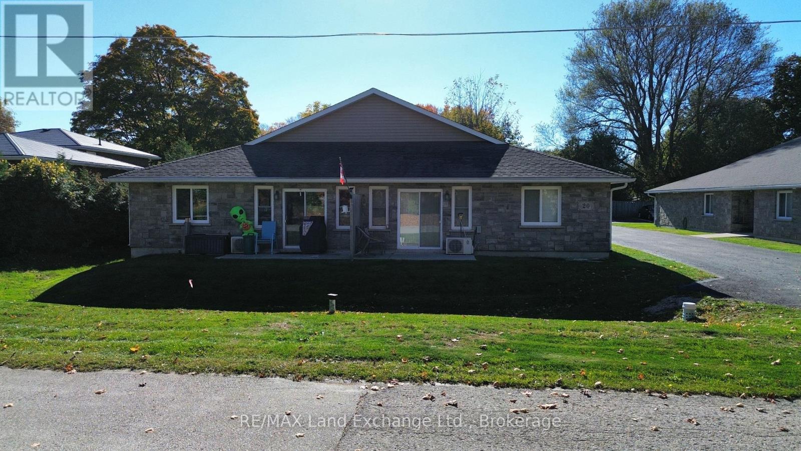5 Brock Crescent
Collingwood, Ontario
Welcome to 5 Brock Crescent the place to be in Collingwood!! If you are looking for a great bungalow in a well established and desirable area you just found it. Central location, walk to schools, walking distance to shopping and downtown, close to Blue Mountain and Georgian Bay. This home has approx. 2600 sq ft finished living area with 3 + 2 bdrm with possible in-law/rental. Recent upgrades in the past few years. Lower level re done this year. The last few years upgraded kitchen with white cabinets, granite counters and new stainless appliances. Newer forced gas furnace, on demand water system, roof, windows and new gazebo. Back yard is fully fenced. This home has lots of room for family, friends and pets. This home is in a four season are with the best fine dining, close to Toronto, Wasaga Beach, Barrie and Owen Sound. (id:42776)
Sutton Group On The Bay Realty Ltd.
670 Forman Avenue
Stratford, Ontario
Nicely appointed approximately 1473 sqft bungalow in Stratford's northwest "CountrySide" Subdivision. Located on a quiet crescent with limited traffic, this home is perfectlyl ocated for empty nester's or families looking to land in a neighbourhood that offers convenient location to schools, shopping and recreation facilities. Fantastic open floor plan on the main level w/ stunning kitchen overlooking a great room w/ stone clad gas fireplace & walk out to private rear fenced yard. Large master bedroom w/ 4 pc ensuite, main floor laundry, second bedroom & 3pc family bathroom. The unspoiled basement is framed & insulated, ready for your needs future needs w/ bathroom rough in & laid out for recroom, media room or more bedrooms. Quality built by B&S Construction in 2016, this home is sure to impress. Call for more information or to schedule a private showing. (id:42776)
Streetcity Realty Inc.
32 Creighton Road
Brockton, Ontario
Secure your spot in one of Walkerton's most sought-after industrial corridors with the final 8,000 sq ft unit in this premium build-to-suit development. Fully customizable to meet your specific business needs, this state-of-the-art space is ideal for light industrial use, warehouse operations, tradesperson shops, office or contractor yards. Featuring 14-foot clear ceiling heights, 12-foot shipping doors, and flexible layout options, this unit offers the perfect blend of functionality and modern design. Located in a fast-growing area surrounded by residential development, the Best Western, Balaklava Audio, and future expansion lands, with the regional soccer park just steps away and easy highway access. Built for entrepreneurs, builders, distributors, and operators who need space that adapts to their business. (id:42776)
Exp Realty
6920 Poplar Side Road
Collingwood, Ontario
Welcome to 6920 Poplar Side Road, a stunning custom-built estate on nearly 1.8 acres in Collingwood. Offering 3460 sqft above grade plus an unfinished basement, this 4-bed, 4-bath home delivers refined design, high-end finishes, and spacious living just minutes from downtown, Blue Mountain, Georgian Bay, golf, and trails. Walk to the Georgian Bay. A long private drive leads to a beautifully landscaped exterior with extensive stonework, gardens, and a 3-car garage. Inside, the open-concept main floor features heated hardwood and ceramic floors, oversized windows, pot lights, and a custom chef's kitchen with quartz island, built-in appliances, and a walk-in pantry with bar sink.The spacious dining and living areas include a cozy gas fireplace and custom bar with walkout to a private rear deck surrounded by mature trees. The main floor also offers a front office, large laundry and mudroom with storage, and a luxurious primary suite with walk-in closet and spa-style 5-piece ensuite. Upstairs, you'll find three generous bedrooms with walk-in closets and ensuite access, plus a large family/media room. The finished basement offers additional living space and storage.The backyard is a showstopper-featuring an in ground pool, expansive stone patios, fire pit lounge, covered media/entertaining area, cabana with change room. On the west side of the property lies a secluded, marshy section that turns into a stunning winter wonderland, ideal for creating your own backyard hockey rink. A true four-season retreat with luxury, privacy, and lifestyle at its core. (id:42776)
Century 21 Millennium Inc.
137 Water Street
Stratford, Ontario
Spectacular and spacious on one of Stratford's most coveted tree-lined streets. - an easy stroll to downtown, the theatres, and the river. Brimming with charm and character, this home has been thoughtfully updated to offer modern comfort in a timeless setting. The stunning kitchen features abundant cabinetry, an extra-wide fridge/freezer, built-in ovens and quartz counters, opening seamlessly to the inviting living/dining spaces with two cozy fireplaces. With four bedrooms and four bathrooms, there's room for everyone, plus laundry conveniently located on both the upper floor and in the basement. The attached garage and oversized private driveway offers plenty of parking and includes a Level 2 50A EV charger. Enjoy a private fenced yard, extra insulation for year-round efficiency, and the peace of mind that comes with all appliances being less than five years old. Truly, this home has it all - character, convenience, and the quintessential Stratford lifestyle, which needs to be seen in person to truly appreciate its splendour. Reach out to your REALTOR today to view. (id:42776)
Home And Company Real Estate Corp Brokerage
Lot #17 - 93 Rye Road
Parry Sound Remote Area, Ontario
OPPORTUNITY AND TRANQUILITY AWAITS! SWAP CITY LIFE FOR LESS STRIFE! TURNKEY HOME AWAITS YOU! Welcome to this beautiful piece of paradise. FIRST YEAR OF FEES COMPLIMENTS OF THE SELLER. With STARILINK AVAILABLE FOR THE PERFECT WORK AT HOME OPPORTUNITY. ARE YOU READY TO LEAVE THE RAT RACE OF THE CITY? This lovely spacious not so tiny home is nicely set on a quiet lot in an off grid community only 15 minutes from South River. This fully turnkey property is located in the unorganized township of Lount offering plenty of recreational land and privacy. Set on an acre of mixed forest that provides privacy and room to explore nature at its finest. The large deck overlooking a pond sets the scene for enjoyment of the wildlife All furniture included with a few small exceptions. This lovely home offers 12 foot cathedral ceilings, 2 water cisterns, back up generator, propane stove, propane fireplace and a wall furnace to keep you warm on the cold winter nights. Lots of outdoor storage available in your own beautiful shed. Land lease $375.00 + Hst monthly + $250 annual property taxes making this a super affordable oasis. Property fees include: snow plowing, garbage pick up at the designated spot located on the site, gray waste removal, road maintenance. This home has upgraded insulation, and upgraded finishings, as well as a double water filtration system. All gas appliances have been serviced on a regular basis. This perfect worry free, warm inviting home awaits you. Whether you are looking for a cottage or a primary home, don't miss this opportunity! This is a lovely community feel that offers the best of both worlds, privacy, beauty, and open space. Second lounge upstairs can easily be turned into a second bedroom for out of town guests. (id:42776)
Realty Executives Plus Ltd
30 Brule Street
Penetanguishene, Ontario
Welcome to this beautiful custom-built home, perfectly situated on a quiet street and just a short walk to all amenities. Step inside and enjoy a thoughtfully designed main floor featuring a stunning custom kitchen with granite countertops, a bright work-from-home office, and an impressive family room with vaulted ceilings, a cozy gas fireplace, and elegant hardwood and ceramic floors. Upstairs, you'll find four spacious bedrooms and two bathrooms plenty of room for a growing family to thrive. The finished basement adds even more living space with a versatile rec room and a dedicated games or exercise area. Enjoy the convenience of gas heat, central air, and an detached heated 600 sq. ft. garage with a paved driveway. Walk out to the deck and entertain family and friends in your private backyard retreat. This is the perfect family home in the heart of Penetang don't miss it! (id:42776)
RE/MAX Georgian Bay Realty Ltd
113 - 107 Wintergreen Place
Blue Mountains, Ontario
LOCATION, LOCATION, LOCATION! Welcome to Wintergreen, zoned for short-term rentals, enjoy a private getaway, a profitable Airbnb/VRBO rental or a combination of both to help pay the bills! This 3-bedroom, 2-bathroom townhome is perfectly located just a 2 minute walk to Blue Mountain Village, Monterra Golf and skiing at Blue. Designed for comfort and convenience, this condominium backs onto the 1st fairway of the award-winning Monterra Golf Course, and offers stunning year-round views of both the course and the nearby ski slopes. A perfect spot to relax after an active day outdoors, the main level boasts an inviting living/dining area highlighted by vaulted ceilings and a gas fireplace with a walk-out to the patio backing onto the golf course. A well-equipped kitchen, cozy primary bedroom with an ensuite and sauna, a second bedroom, full bathroom and lots of closets for storage. Upstairs, a spacious third bedroom with a sitting room provides an ideal retreat for guests, extended family or kids. Additional features include central air conditioning, an on-demand hot water system, and a convenient in-suite washer and dryer. Monthly condo fees include internet, cable, exterior upkeep, snow removal, and landscaping for easy, worry-free living. Enjoy Blue Mountain Village's shops, restaurants, and entertainment, this property embodies the ultimate "live where you play" lifestyle. Whether enjoyed as a private getaway or a profitable Airbnb/VRBO rental for investors, Wintergreen delivers both versatility and charm. Buyers are advised to complete their own due diligence regarding Short-Term Accommodation (STA) licensing and condominium regulations. (id:42776)
RE/MAX Four Seasons Realty Limited
40 Keats Crescent
Guelph, Ontario
Location, Space, and Charm in South Guelph! Set in one of South Guelph's most established neighbourhoods, this spacious 1,780 sq. ft. side-split is the perfect family home. Designed for living and growing, it offers 3 large bedrooms and 3 bathrooms in a bright, open-concept layout filled with natural light. The main floor is inviting, featuring hardwood floors and a living room that flows seamlessly into the dining area. A quality builder-completed addition (Brombal) includes the dining room, which opens through patio doors to a sunny deck-ideal for entertaining. The kitchen boasts granite counters, wood cabinets, and stainless steel appliances & island. Down a few steps, the cozy family room features a classic wood-burning fireplace and a sliding door leading to the private, fenced backyard-perfect for kids and pets. The thoughtfully finished basement extends your living space with a Rec room and a flexible bonus room (ideal for a home office or potential 4th bedroom). Surrounded by mature trees on a quiet street, this home is just steps from schools, Preservation Park, and scenic trails. It combines comfort and convenience, with the University of Guelph, Stone Road Mall, and easy 401 access only minutes away. (id:42776)
Royal LePage Royal City Realty
16 Stanley Street
Kincardine, Ontario
Fantastic investment opportunity! This well-maintained 11-year-old property features four self-contained 2 bedroom rental units, all currently fully occupied with reliable tenants. Offering a solid return and steady income stream, this building is ideal for both seasoned investors and those looking to expand their portfolio. Each unit is designed for low-maintenance living with modern finishes and efficient layouts. Situated in a desirable area close to amenities, schools, and Bruce Power, this property shows pride of ownership and strong rental appeal. A rare turnkey opportunity-secure your investment in a proven income-producing property today! (id:42776)
RE/MAX Land Exchange Ltd.
1602 9th Avenue E
Owen Sound, Ontario
Located on one of the prime pieces of real estate in town, this multi-use property offers a multitude of possibilities. Currently set up with two residential units (one 2 bedroom, one 1 bedroom), a retail unit of approx. 340 sq ft, and a 30' x 30' detached garage with heat and hydro that was also used previously for retail purposes. Whether you are looking for an investment property, a property that offers home and business in one location, or perhaps a high visibility locale for your existing or future business, this might just be the opportunity you've been looking for. Add in the updated electrical, mechanicals, and plumbing, as well as parking off both 9th Ave E and 16th St E, and this could be the one you've been keeping an eye out for! (id:42776)
Exp Realty
20 Stanley Street
Kincardine, Ontario
Fantastic investment opportunity! This well-maintained 11-year-old property features four self-contained 2 bedroom rental units, all currently fully occupied with reliable tenants. Offering a solid return and steady income stream, this building is ideal for both seasoned investors and those looking to expand their portfolio. Each unit is designed for low-maintenance living with modern finishes and efficient layouts. Situated in a desirable area close to amenities, schools, and Bruce Power, this property shows pride of ownership and strong rental appeal. A rare turnkey opportunity-secure your investment in a proven income-producing property today! (id:42776)
RE/MAX Land Exchange Ltd.


