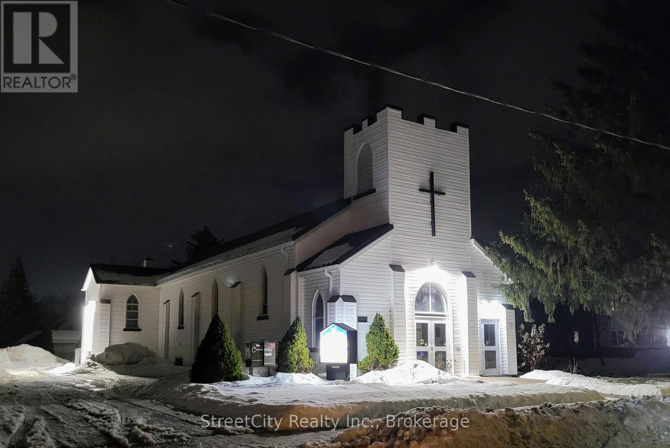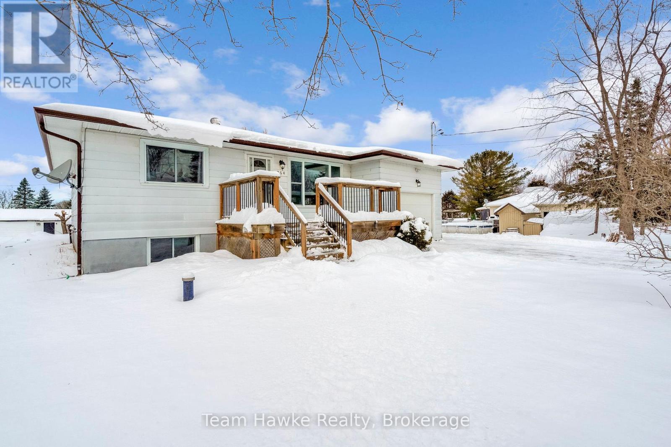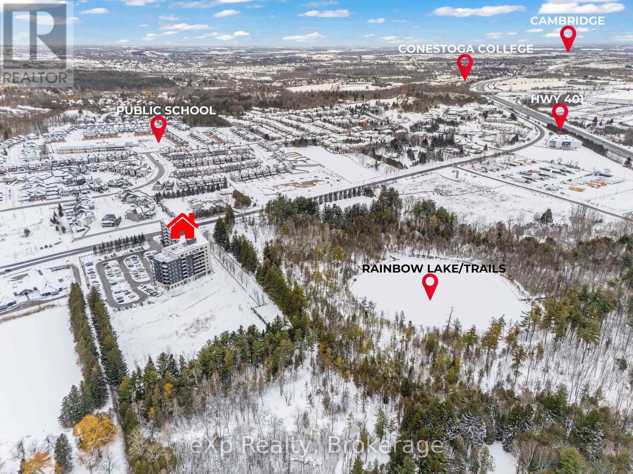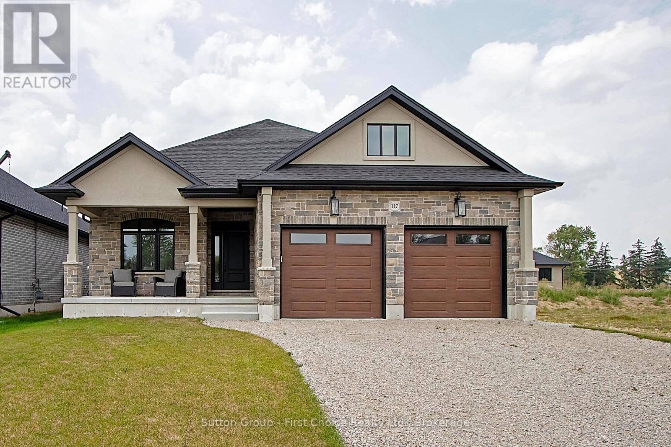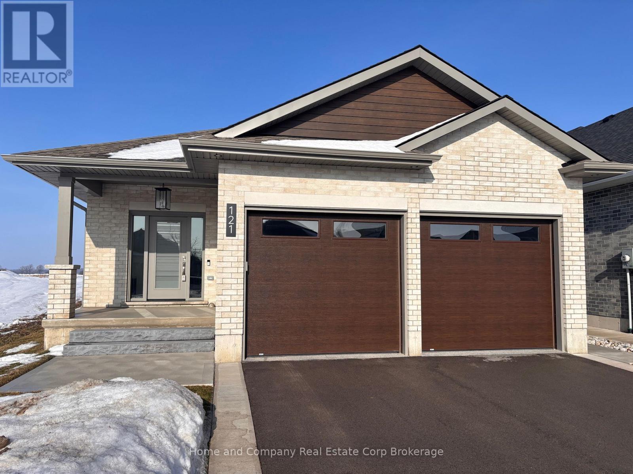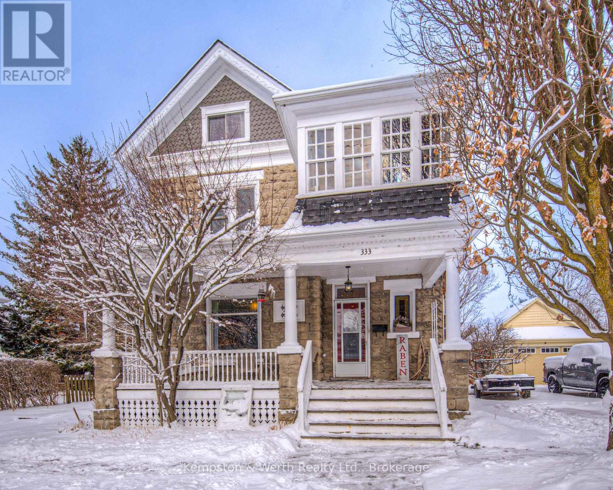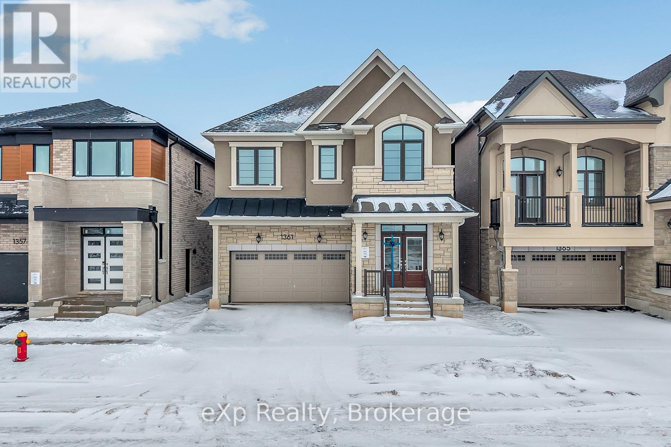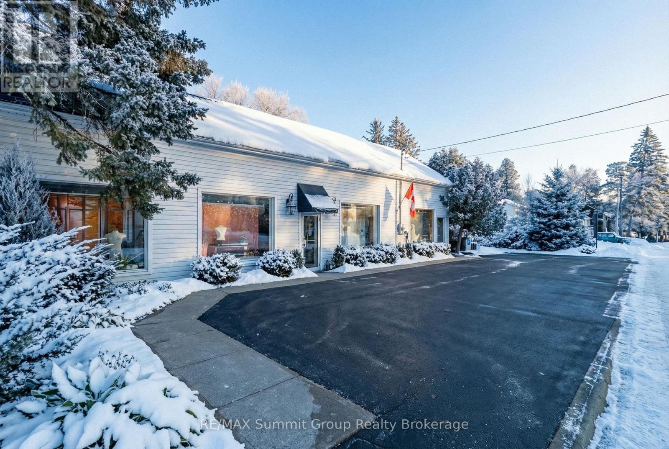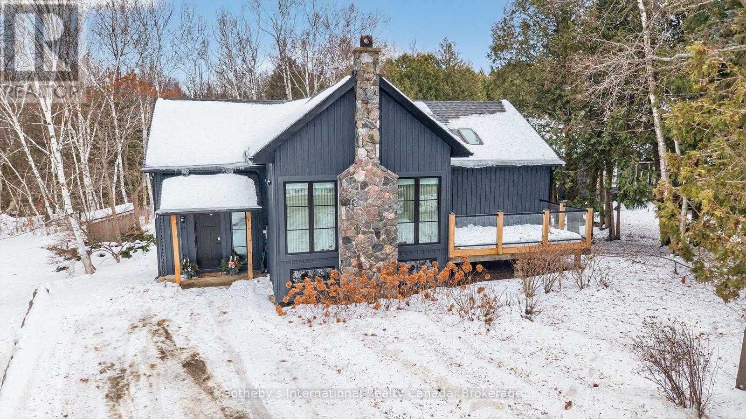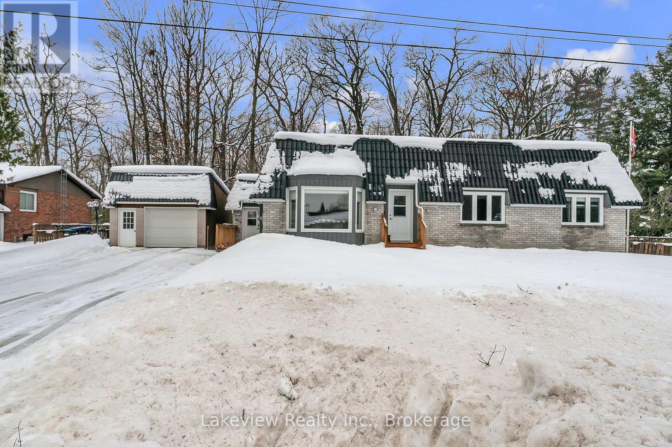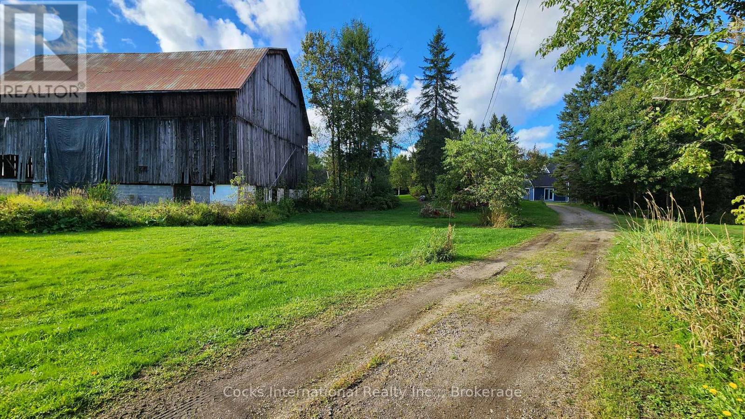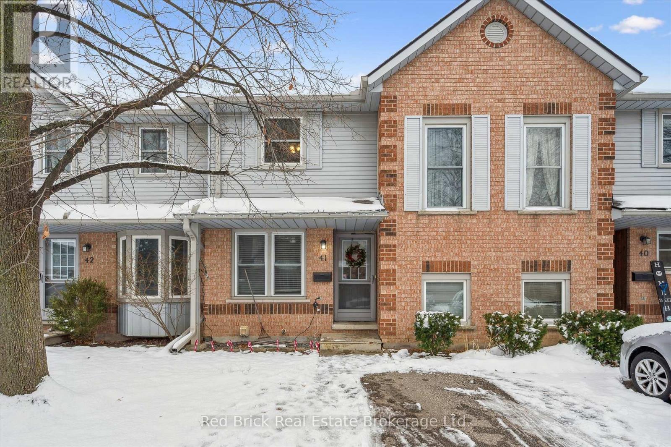133 Home Street
Stratford, Ontario
Anglican Church centrally located just south of downtown in Stratford. Offering flexibility in potential development or repurposing options. Nearly a half acre lot with over 100' frontage on Home St. & 43' frontage on Brydges St. (164' depth off Home St). Zoned R2. More than 4800 sqft of interior space over the 2 levels, featuring large rooms with clear spans and high clearance ceiling heights. The entryway features an elevator that services both the Chapel level up, and the basement level below. Parking for 10-12 cars under current configuration. Potential for severance of a residential building lot off Brydges, leaving a large remaining lot fronting on Home St. where the building currently resides, potential for multi unit residential redevelopment, commercial or institutional application. Buyers to confirm viability of intended use or zoning change. Updated and serviced mechanicals. Call for more information or to schedule a private showing. (id:42776)
Streetcity Realty Inc.
264 Kingfisher Avenue
Tay, Ontario
You've just arrived in Paradise Point! This very well-kept 3-bedroom, 1-bathroom bungalow with an attached garage sits on a 60' x 146' lot in the heart of this beloved community. Here, Georgian Bay and four-season adventure surround you, making this a perfect year-round home or getaway. Inside, you'll find comfortable, functional living with a bright living/dining area that captures the morning sun beautifully. The galley-style kitchen offers more storage than expected, and the fully overhauled 4-piece bathroom (2024) provides a fresh, modern update where it counts. The basement is full of potential. A generous bonus room with a large egress window offers true fourth-bedroom possibilities. The spacious rec room features a bar area and access to the cold room, while the utility room is thoughtfully arranged with workshop space. This level delivers exceptional storage and versatile space for families, hobbyists, or those wanting room to grow. Located just steps from the water and surrounded by a quiet, established neighbourhood, this home offers the relaxed lifestyle Paradise Point is known for, all while being minutes to Midland, Highway 400, parks, and everyday amenities. (id:42776)
Team Hawke Realty
305 - 525 New Dundee Road
Kitchener, Ontario
Rainbow Lake - the best-kept-secret of the lower Doon area in Kitchener. Being in the center of it all but feeling like you're in the middle of nowhere! Residents of this development have access to a private conservation area with walking trails and a lake that's over 45 ft deep, stocked with fish, and allows for canoeing, swimming and ice skating. The building amenities are abundant; with a gym, sauna, yoga room, lounge with pool table, pet spa, and interior bike storage. The unit has an amazing view of the greenspace from its private balcony! It's one bedroom, one bathroom with 9 ft ceilings, custom kitchen with island, and finished with high-end selections and a super stylish vibe. The price also includes an electric vehicle parking spot. A very rare project for the region that allows you to enjoy the outdoors just minutes from the 401, Conestoga College and Whistle Bear Golf Club. (id:42776)
Exp Realty
117 Kastner Street
Stratford, Ontario
Welcome to Hyde Construction's newest model home! This stunning bungalow features 1,695 square feet on the main floor and an additional 929 square feet of finished space in the basement. With 2 + 2 bedrooms and a double garage, this beautifully appointed home includes a spacious primary bedroom complete with an ensuite and walk-in closet, a cozy gas fireplace, and a huge main floor laundry. The large kitchen boasts an island and butler's pantry, while the main floor also offers a convenient powder room and covered porches both front and back. The finished basement provides two additional bedrooms, a 4-piece bathroom, and plenty of family room and storage space. With all appliances now being included as seen in the stunning photo's this home is truly ready for you to move right in! For more information about available plan options in Phase 4 or to explore the possibility of custom designing your own home, please feel free to call us. Limited lots are remaining! (id:42776)
Sutton Group - First Choice Realty Ltd.
121 Glass Street
St. Marys, Ontario
Welcome to 121 Glass St in beautiful St. Marys! This nearly new bungalow showcases a spacious and open floor plan, with everything you need on the main floor, featuring solid oak flooring throughout the main floor bedrooms and living spaces. The kitchen includes beautiful upgrades, such as quartz counters, tiled backsplash, a spacious pantry cabinet and it overlooks the dining and living rooms, as well as the lovely back yard. The primary bedroom is generous in size and features double closets as well as a bright and spacious en suite. There is a handy guest bedroom and second full bath, as well as a bright laundry room, equipped with additional storage and utility sink, to round out the main floor. The open plan allows flexibility with indoor/outdoor living, and highlights a lovely covered front porch and huge covered rear patio. The basement is finished with another full bathroom, bedroom and family recreation room as well as a huge workshop and utility area, with direct staircase access to the incredible 2 car garage. With the newly epoxied garage and detached shed, there's plenty of space to store your toys and gadgets. Enjoy your mornings, sipping coffee on your front porch and your evenings snuggled up to your gas fireplace or unwinding on your private covered rear patio! For more information or to view this property for yourself, contact your REALTOR today! (id:42776)
Home And Company Real Estate Corp Brokerage
333 Barber Avenue N
North Perth, Ontario
Get ready to fall in love with this stunning century home located in the heart of Listowel. Charm and character abound from the moment you walk in the door as you are greeted by original wood floors, french doors, high ceilings and stained glass windows. As you wander through the spacious main floor you will be drawn to the custom woodwork, including coffered ceilings in the livingroom and crown molding throughout. Cozy up to the fireplace or enjoy a meal in the dining room large enough to host the whole family. The oversized windows throughout allow for an abundance of natural light. The updated kitchen at the back of the house overlooks the covered deck and beautifully landscaped yard. Upstairs, you will happen upon the sweetest 3 season sunroom, perfect for curling up with a book. As well on the 2nd level you will find 2 secondary bedrooms, an office space, an updated 4 piece family bathroom and an amazing primary bedroom with a brand new 3 piece ensuite bathroom. The walk-up, finished attic allows for even more living space and a 4th bedroom area. the attic provides a great hideaway for the kids to escape to. Outside, you can sit back and enjoy your morning coffee on the porch swing or wander along the flagstone pathways that will lead you throughout the well established english cottage style perennial gardens, complete with lilacs, an apple tree, crab apple tree and elderberries. Pride of ownership is so evident here. With all updated windows, electrical, an on demand hot water heater, water softener and water treatment system-there is nothing to do other than moving your family in! 40 minutes to Kitchener/Waterloo or Stratford, Listowel is close enough to the city, but retains a great small town feel. (id:42776)
Kempston & Werth Realty Ltd.
1361 Whitlock Avenue
Milton, Ontario
Welcome to this exceptional Logan model by Mattamy Homes, a highly sought-after detached residence offering 2,661 sq. ft. of thoughtfully designed living space, perfectly suited for modern family living. This stunning home features an ideal layout with 4 spacious bedrooms, a dedicated family room, and 3.5 bathrooms, complemented by the convenience of second-floor laundry-a true asset for busy households. Showcasing impressive curb appeal, the striking brick and stone exterior, elegant coffered ceilings, and a bright, open-concept great room reflect quality craftsmanship and timeless design throughout. The unfinished basement with a separate entrance and 3-piece rough-in presents endless potential to customize-whether as additional living space, a home gym, in-law suite, or future income opportunity. Ideally located in prime Milton, this home is just minutes from new schools, parks, community centres, Milton GO Station, the Velodrome, and the Niagara Escarpment, offering the perfect blend of everyday convenience and natural surroundings. A remarkable opportunity to own a home that truly has it all. (id:42776)
Exp Realty
115 Wellington Street
Grey Highlands, Ontario
Set in the village of Feversham and backing onto the Beaver River, this light industrial property offers endless opportunities for your business. With large front windows, multiple access doors, a side deck, and ample parking, it's an ideal setup for a business that needs both visibility and functionality. The main part of the showroom has a ceiling height of 9.5 ft, while the section known as "Tippy Canoe" features a clearance of 14 ft. Picture a modern kitchen showroom, stone countertops, maybe a dedicated window and door sales space, a siding or garage door showroom, equipment sales, a building supply center, or possibly a yoga or fitness studio. The light industrial zoning permits a variety of uses, including warehousing and wholesaling, assembly and light manufacturing, open storage, equipment sales, and one residence for security or caretaking purposes. Upstairs, an unfinished loft adds future potential. It could be used for staff space, storage, or even a residential unit to help offset expenses. There is currently no well or septic in place. If you've been looking for a versatile property where you can grow your business and create a space that stands out, this is it. (id:42776)
RE/MAX Summit Group Realty Brokerage
33 Slalom Gate Road
Collingwood, Ontario
Discover this beautifully renovated 4 bdrm custom chalet where modern luxury meets serene natural surroundings, with the Silver Creek flowing through your backyard. Perfectly situated just minutes from Blue Mountain, Osler Bluff, and the area's premier private ski clubs, this raised bungalow features a total of 2263 sq. ft. and is finished to perfection and ready for four-season living.From the moment you step inside, you'll be captivated by the meticulous craftsmanship and contemporary elegance, highlighted by wide-plank hardwood flooring throughout. The main level features a stunning 14' vaulted ceiling in the open-concept Great Room and Dining Room, anchored by a dramatic floor-to-ceiling stone wall w/wood burning f/place. Walk out to both front and rear decks to enjoy peaceful views of Blue Mountain and the Silver Creek- a perfect backdrop for morning coffee or après-ski evenings.The bright, gourmet kitchen is designed for both style and function, offering quartz countertops, stainless steel appliances, and a chef-inspired 36" six-burner Zline gas range, as well as a French door refrigerator, Bosch dishwasher, microwave, and bar fridge.Relax in the main floor private primary suite featuring a vaulted ceiling, two closets including a custom walk-in, and a spa-inspired ensuite complete with a stand-alone soaker tub & glass shower. The lower level walkout offers exceptional versatility with three additional bedrooms that can be easily repurposed as dedicated office space, a fitness room, or recreation areas, depending on your needs. After a day on the slopes, unwind in the built-in steam sauna. Additional upgrades include custom drapery, heated floors in bathrooms, and built-in closet cabinetry throughout. With parking for 6+ cars, this is the ultimate mountain-modern chalet- stylish, luxurious, and equipped with every comfort. (id:42776)
Sotheby's International Realty Canada
3914 Rosemary Lane W
Innisfil, Ontario
Discover this fully renovated bungalow in a quiet setting that feels like the country-yet just ~10 minutes to Barrie and moments to Friday Harbour Resort's waterfront dining and amenities. Extensive updates (Dec 2022-2024) include new doors & hardware, flooring, pot lights, casing/trim, plus two fireplaces (electric & gas). The redesigned kitchen features sleek counters, a large island and high-end appliances. All new windows and exterior front and side door entry have been replaced, Plus a seamless metal roof with a 50-year warranty adds long-term peace of mind. The finished lower level (2025) offers new drywall, flooring, ducts and lighting, creating versatile space with an additional bedroom, office and family/rec room. Enjoy the hot tub, new decks and a fenced yard for privacy. Premium water treatment system (late 2022) includes pressure tank, hot water tank, reverse osmosis, filtration, softener and UV. Deeded access to a private beach & boat launch for approx. $150/yr delivers lakeside lifestyle without high taxes. Nearby: Fishbone Kitchen, The Nest Golf Club and trails at the Nature Preserve. (id:42776)
Lakeview Realty Inc.
96 Pickerel & Jack Lake Road
Armour, Ontario
Set on 33+ private acres, this country property offers space, privacy, and versatility just minutes from Burks Falls and Highway 11. The updated 1.5-storey home blends character with practical upgrades and a functional layout. The main floor features a custom country kitchen, open-concept living area, primary bedroom, full bath, laundry, mudroom, and an additional family or sitting room. Upstairs offers two more bedrooms and an office/bonus room overlooking the backyard, ideal for families, guests, or working from home. Recent improvements provide peace of mind, including shingles, vinyl siding, and an oil forced-air furnace, along with an owned hot water tank. Outside, the property opens up to endless possibilities. A classic barn with insulated workshop space offers excellent storage and workspace for hobbies, equipment, or farm use. The expansive acreage is well-suited for recreation, hobby farming, trails, or simply enjoying privacy and nature. Located minutes from town amenities and close to the Magnetawan River at Thompson Rapids, with access to swimming and outdoor recreation, this property offers the best of rural living with everyday convenience nearby. A rare opportunity to own a large, private parcel with a move-in-ready home and usable barn. Book your showing today! (id:42776)
Cocks International Realty Inc.
41 - 180 Marksam Road
Guelph, Ontario
Welcome to Unit 41 at 180 Marksam Road in the desirable Sugarbush Valley townhome community, just steps from Marksam Park and close to schools, grocery stores, the Hanlon Expressway, and everyday amenities. With exterior maintenance and repairs taken care of, you can enjoy a low-maintenance lifestyle in this quiet and well managed complex. As you approach the unit you'll notice convenient driveway parking, attractive landscaping, and a covered front porch. Inside, the main level features an eat-in kitchen, a 2 piece powder room, and a bright, spacious living room with sliding glass doors leading to a private back patio, while upstairs offers three generously sized bedrooms and an updated 4 piece bathroom. The partially finished basement includes a large recreation area, laundry, and a separate storage room, providing excellent flexibility. A fully fenced yard, which is rare for a condo townhome, adds outdoor privacy, and the complex also currently has rental parking spaces for an additional vehicle. Ideal for families of various sizes, investors, or downsizers, this low maintenance home includes recent updates such as a BRAND NEW A/C unit, a newer furnace from 2024 with transferable 10 year parts and labour warranties, a water softener from 2016, a dishwasher approximately three years old, a stove approximately two years old, and a dryer approximately two years old. (id:42776)
Red Brick Real Estate Brokerage Ltd.

