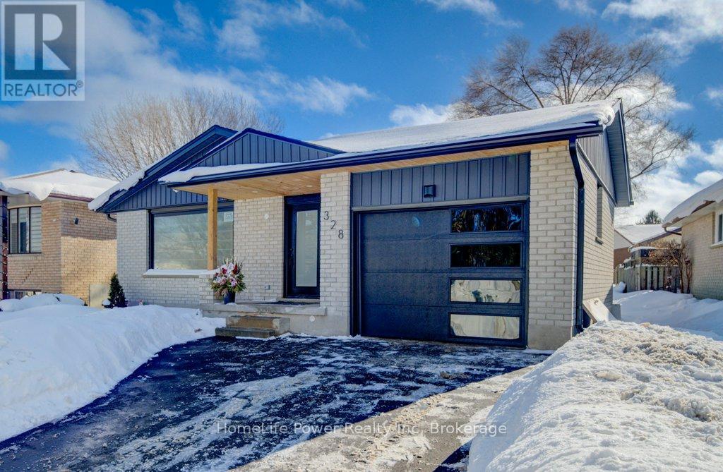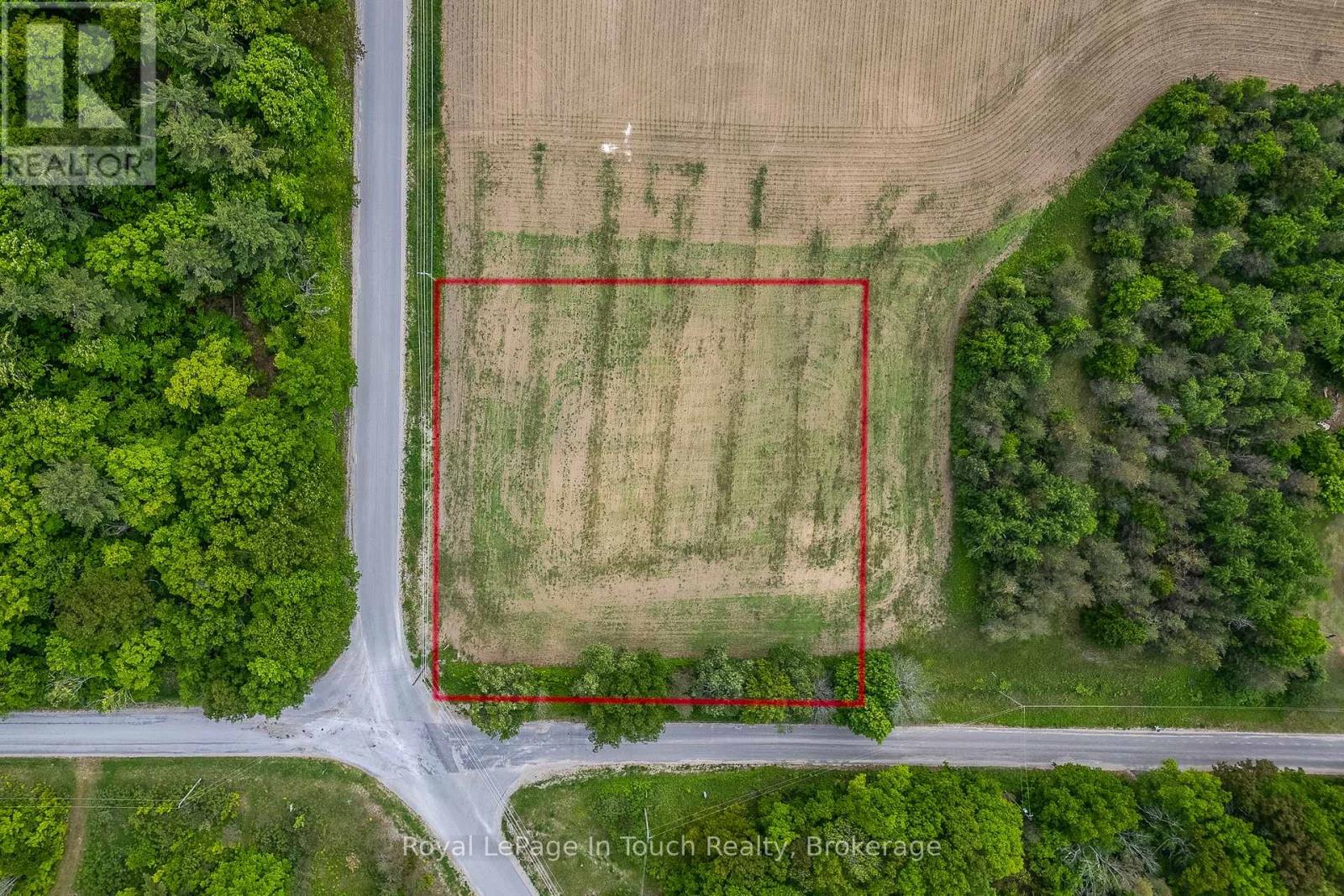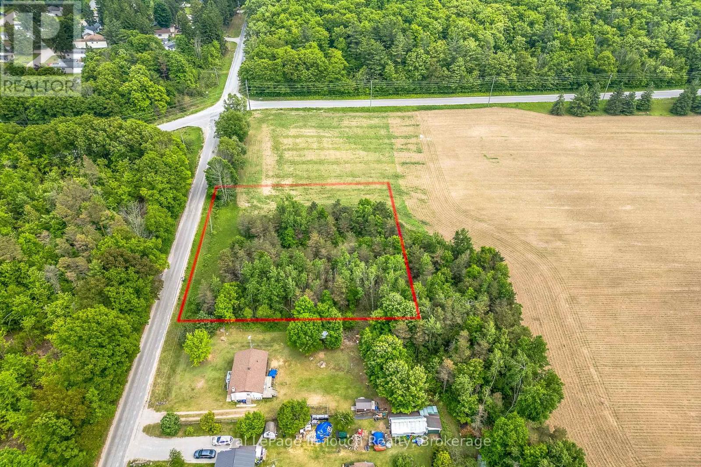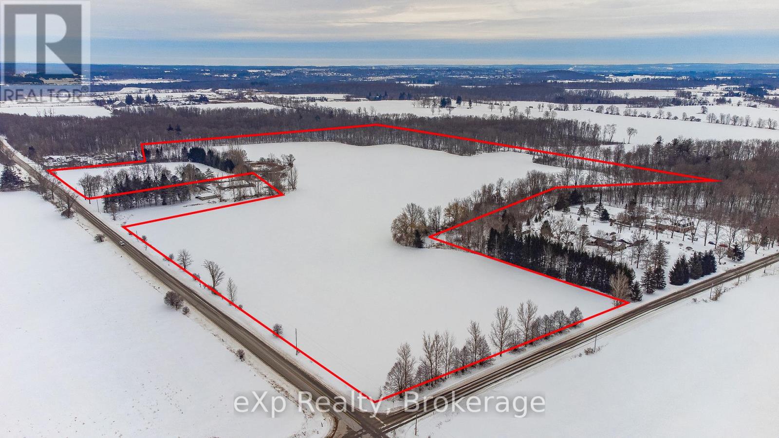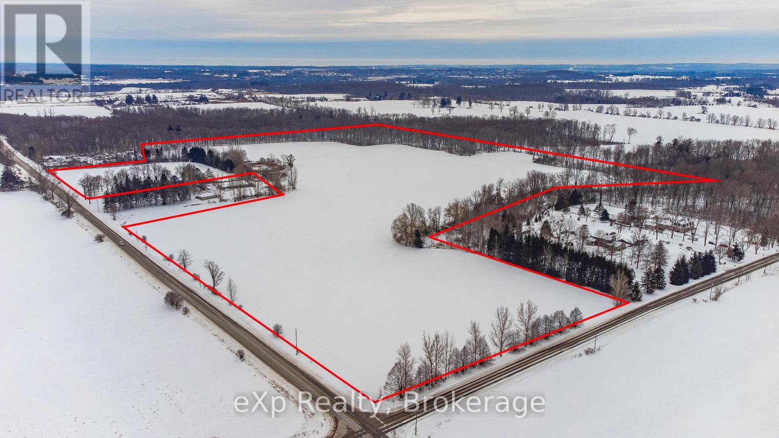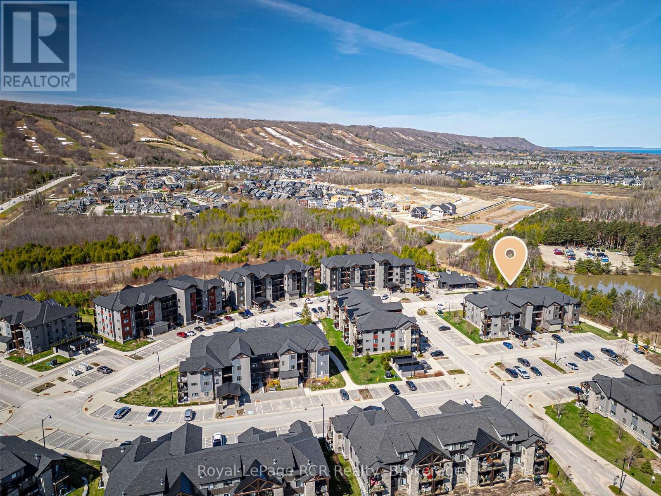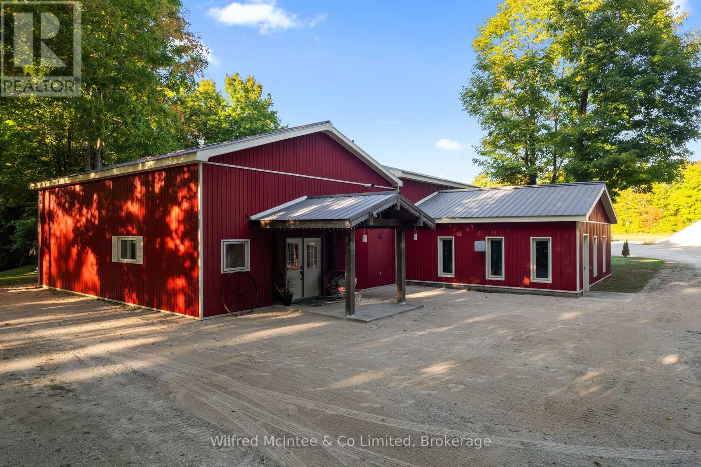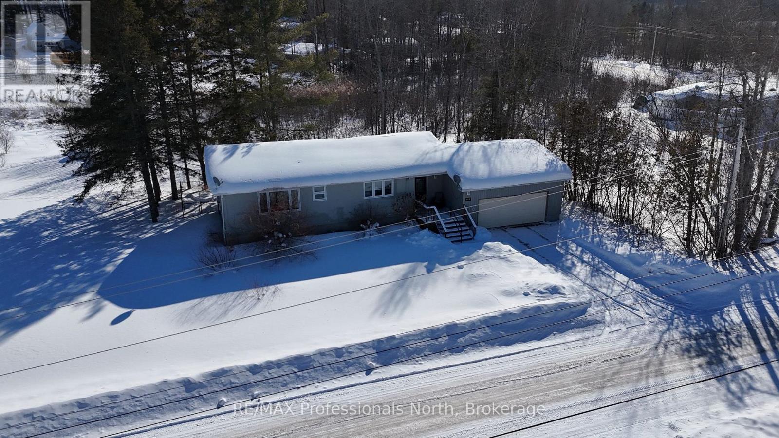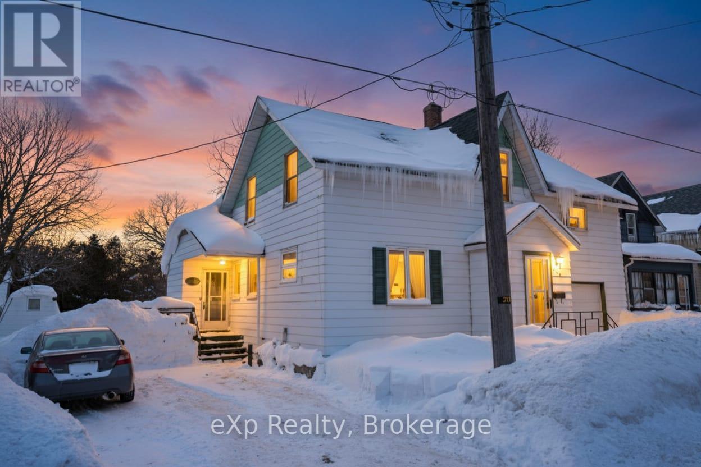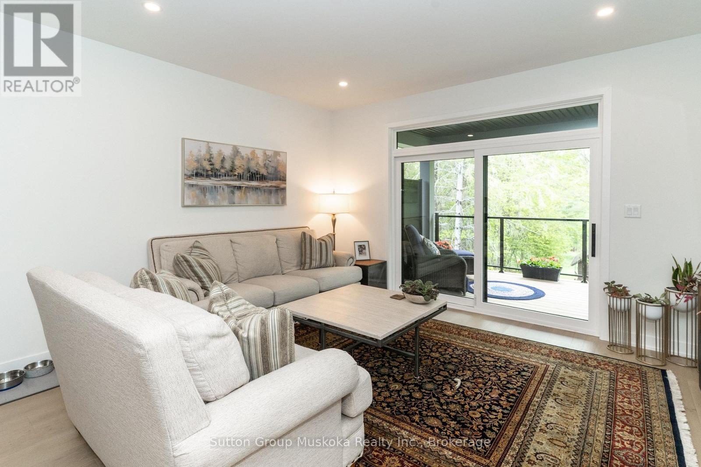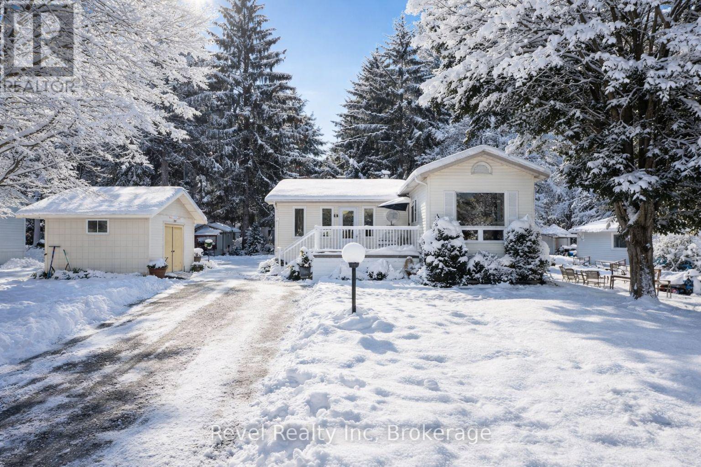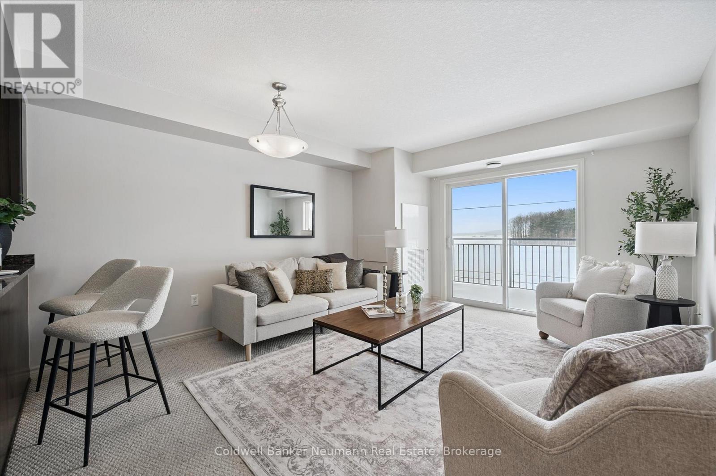328 The Country Way
Kitchener, Ontario
Move-in ready and completely updated from top to bottom! This stunning bungalow features a fully finished basement with a second kitchen-perfect for large or multi-generational families. Enjoy brand-new kitchens and bathrooms, " hardwood floors on the main level,luxury plank vinyl flooring in the basement, and stainless steel appliances throughout.Major upgrades include new roof, windows, exterior doors, furnace, A/C, electrical (ESA approved), and modern light fixtures. Exterior improvements feature new soffits, fascia, eavestroughs, garage door with opener, and a beautiful front entrance with wood ceiling detail and decorative posts.A turnkey home offering space, flexibility, and peace of mind-don't miss it! (id:42776)
Homelife Power Realty Inc
Part 2 Ron Jones Road
Tay, Ontario
Here is your opportunity to be the proud owner of this one plus acre property to build your dream home and enjoy the beauty of the rural Tay area. Premium location with privacy and a corner lot, you won't be disappointed. (id:42776)
Royal LePage In Touch Realty
Part 1 Ron Jones Road
Tay, Ontario
Here is your opportunity to be the proud owner of this one plus acre property to build your dream home and enjoy the beauty of the rural Tay area. Premium location with privacy and mature trees, you won't be disappointed. (id:42776)
Royal LePage In Touch Realty
5086 Township Rd 1
Guelph/eramosa, Ontario
57 Acres of prime farmland with frontage on two roads - ideal for farmers and land bankers! The property sits in a premier location between Guelph, Cambridge, and Kitchener/Waterloo. It is some of the better land you will find in the region - equipped for barley, garlic, sod, and many other cash crop uses. The land will be severed from the existing home on the property. This is a rare opportunity to secure a top-tier agricultural property in a prime location. Contact us today for more information and to schedule a viewing! (id:42776)
Exp Realty
5086 Township Rd 1
Guelph/eramosa, Ontario
57 Acres of prime farmland with frontage on two roads - ideal for farmers and land bankers! The property sits in a premier location between Guelph, Cambridge, and Kitchener/Waterloo. It is some of the better land you will find in the region - equipped for barley, garlic, sod, and many other cash crop uses. The land will be severed from the existing home on the property. This is a rare opportunity to secure a top-tier agricultural property in a prime location. Contact us today for more information and to schedule a viewing! (id:42776)
Exp Realty
305 - 12 Beckwith Lane
Blue Mountains, Ontario
Welcome to 12 Beckwith Lane, Unit 305, a stunning third level loft condo in the highly sought after Mountain House community with breathtaking views of Blue Mountain. Sold fully turn-key including all furnishings, this spacious three bedroom, two bathroom unit in the Aspire building offers one of the largest floor plans available. Enjoy an open concept layout with soaring cathedral ceilings, a cozy stone fireplace, and beautifully lit ski hill views in winter and lush greenery in summer. Residents enjoy exclusive access to the nordic-inspired Zephyr Springs with year round heated outdoor pools, sauna, gym, and relaxation/yoga spaces, as well as the Apres Lounge featuring indoor and outdoor fireplaces with mountain views for large gatherings. Ideally located just steps to Scandinave Spa and minutes to Blue Mountain Village, beaches, golf, and the shops and restaurants of Collingwood. A true four-season lifestyle opportunity. (id:42776)
Royal LePage Rcr Realty
193455 30th Sideroad Ndr
West Grey, Ontario
Set on 8.9acres, this first time on market, one-of-a-kind property invites you to live, work, and play without compromise. Featuring a 4 bed, 2 bath 2800sqft home, 4784sqft commercial grade shop with offices, 850sqft outbuilding, & 320sqft cabin with bathroom overlooking the pond. With parking for over 20, this property is designed for convenience, gatherings, and the flexibility to expand your business. Step inside the imaculate mid century modern home and discover a space that balances warmth & function. Characterized by clean lines, open-concept layout, and a deep connection to nature through expansive windows and the integration of wood, stone, and brick accents. The foyer welcomes you, leading into a sun-filled, open-concept dining and kitchen area where custom cherry wood cabinetry, granite countertops, and built-in appliances combine elegance and practicality. Off the kitchen, a bright sunroom with heated floors and a wood stove frames stunning country views, the perfect spot for coffee at sunrise or a glass of wine at dusk. The living room, with its soaring 12ft ceilings and custom stone fireplace, leads to the primary suite, where 6 large windows overlook the landscaped yard. Upstairs, 3 bedrooms and a full bathroom with dual sinks offer plenty of space. The finished basement features a large rec room, custom cabinetry, laundry room, and a cold cellar. Just steps from the home is a 4,784sqft. heated shop; complete with in-floor heat, 3 overhead doors, 3 offices, parts room, 2pc bathroom, plus a 1 bed, 1 bath apartment. The property also includes a smaller heated outbuilding/garage, and beside the spring fed pond is a cabin. Surrounded by towering trees, and complete privacy, this is made for bonfires, paddle boating, and summer barbecues. At night, relax by the woodstove as you watch the glow of a private waterfall. This property isn't just a home, it's a lifestyle. A private country sanctuary where your business, family, and leisure can thrive together. (id:42776)
Wilfred Mcintee & Co Limited
16 Anson Street
Minden Hills, Ontario
An amazing opportunity to own "in town" being within walking distance of downtown Minden 2blocks away! This great starter or retirement home has been partially upgraded with new paint, new floor in the living room and more. The layout is easy for all ages and features a fantastic, bright living room with walkout to the back deck that is totally secluded looking at the forest but also featuring a floor to ceiling propane fireplace. An open concept with the eat in kitchen and main entrance foyer makes it bright and free flowing. The 4 piece bath has been freshly painted and so has the large Primary Bedroom along with the 2nd bedroom allocated on 1 floor. The Laundry/Utility room is right next to the bedrooms along with the access to the 1/2 basement where you can almost stand up so there's lots of opportunity for storage down below in a clean and wide open area. The yard is completely level and gets lots of sun all day with room for a vegetable garden or fence in for the pets and kids, many options are available with the lot and yard. Close to grocery store, hardware, downtown shopping, restaurants, public school, arena and much more! Don't hesitate, this won't last long! Prelisting Home Inspection has been performed and available to any buyers interested in this great home! (id:42776)
RE/MAX Professionals North
450 Inkerman Street W
North Perth, Ontario
Endless space awaits! This 1.5-storey home offers approximately 1,800 sq. ft. of comfortable living space, situated on a generous 65x165 lot. With 4 spacious bedrooms, a versatile nursery or office, and two 3-piece bathrooms, there's room for the whole family to enjoy. The main floor features a well-appointed kitchen with ample cupboard space, a spacious dining room, a full bathroom, and a massive living room perfect for gatherings. Upstairs, you'll find all four bedrooms, the additional flex room, and the second bathroom. Outside, the property boasts a single-car attached garage with street access, plus additional parking for four vehicles on the east side. The expansive backyard is a rare find in town, providing plenty of space for kids, pets, or entertaining. A second garage at the rear of the home offers extra storage or a workshop area, accessible from both the backyard and the living room. Don't miss out on this incredible space - schedule your private viewing today! (id:42776)
Royal LePage Don Hamilton Real Estate
9 Jack Street
Huntsville, Ontario
Welcome to 9 Jack Street, Huntsville. Conveniently located within walking distance to shopping & minutes to the waterfront in historic downtown Huntsville. This upgraded 2-bedroom, 2-bathroom unit is virtually brand new & includes upgraded engineered wood flooring throughout the main living area, ceramic tiled entryway, quartz counter tops, soft-close cabinets, under-counter lighting, pot lighting, main floor laundry with tiled floor and custom cabinets & more. This impressive unit has an open concept living room, dining area, and kitchen. The kitchen features a large center island with a quartz countertop, 42-inch base cabinets. The upgraded appliances, which are included, are stainless steel Frigidaire Professional series. The bright and spacious living room walks out to a large private covered deck, a great place to relax and enjoy a BBQ. The spacious primary bedroom includes a large picture window looking out to the woods, which provides loads of natural light. The bedroom also includes a private ensuite with a walk-in glassed shower and a walk-in closet with custom-built-ins for your wardrobe. On the main floor, you will also find an additional bedroom or office and a laundry room with custom cabinets and a quartz countertop. There is access from the laundry room to the garage. The lower level offers a walkout and is ready to be finished. From the walkout, there is access to a deck that walks off to the lawn and access to a walking trail, perfect for pet lovers. The basement offers plenty of room for an additional bedroom(s), family room, storage, as well there is a rough-in for a third bathroom. This home includes full town services, high-speed internet, an economical natural gas forced air furnace, central air conditioning, and an air exchanger. Located on a private street, this unit is perfect for someone looking for low maintenance and a peaceful location. Lawn cutting, gardening, and snow removal are included. (id:42776)
Sutton Group Muskoka Realty Inc.
19 - 5411 Elliott Side Road
Tay, Ontario
Welcome to Candlelight Village, one of Simcoe County's most desirable adult-living communities, perfectly located just minutes from downtown Midland and the beautiful shores of Georgian Bay. This thoughtfully updated double-wide modular home offers the ideal blend of comfort, privacy, and low-maintenance living-perfect for retirees or anyone ready to downsize and enjoy a simpler lifestyle. Tucked among mature trees in a quiet, friendly neighbourhood, the setting feels peaceful and welcoming from the moment you arrive. Inside, you'll love the bright, open-concept layout featuring three spacious bedrooms plus a versatile family room-ideal for guests, hobbies, or extra living space. The generous living and dining areas flow seamlessly into a modern kitchen designed for relaxed everyday living. With everything conveniently located on one level, this home is both accessible and highly functional, and pride of ownership is evident throughout. Start your mornings with coffee on the covered deck, spend sunny afternoons gardening, and enjoy the added bonus of multiple outbuildings offering plenty of storage for tools, seasonal items, and more. Candlelight Village is known for its carefree lifestyle, with monthly fees that include water, snow removal, and road maintenance-giving you more time to focus on what matters most. Residents also have the option to join the community clubhouse and social club, providing wonderful opportunities to connect with neighbours and enjoy an active social calendar. Just minutes away, Midland offers all essential amenities including shopping, restaurants, healthcare, marinas, scenic walking trails, and cultural attractions such as Wye Marsh and Sainte-Marie Among the Hurons. If you're looking for an affordable, peaceful, and worry-free lifestyle in a welcoming community, this inviting home is ready to impress. (id:42776)
Revel Realty Inc
406 - 45 Kingsbury Square
Guelph, Ontario
Top floor 2-bedroom condo overlooking peaceful green space in Guelph's desirable south end! This bright, open-concept home is flooded with natural light from large windows throughout. The modern kitchen features granite countertops, stainless steel appliances including a brand new dishwasher, and ample storage. Step onto your private balcony for morning coffee or evening relaxation. Two generously sized bedrooms offer comfort and flexibility. In-suite laundry features a premium Samsung stacked washer/dryer, while the stylish 4-piece bath showcases granite finishes. One parking spot included. Minutes to grocery stores, restaurants, schools, public transit, and the University of Guelph with easy 401 access. Surrounded by parks and maintained trails. Perfect for professionals, downsizers, or students seeking convenience and quality! (id:42776)
Coldwell Banker Neumann Real Estate

