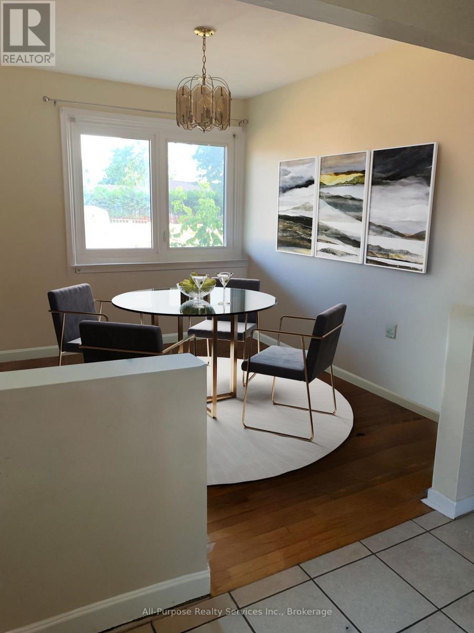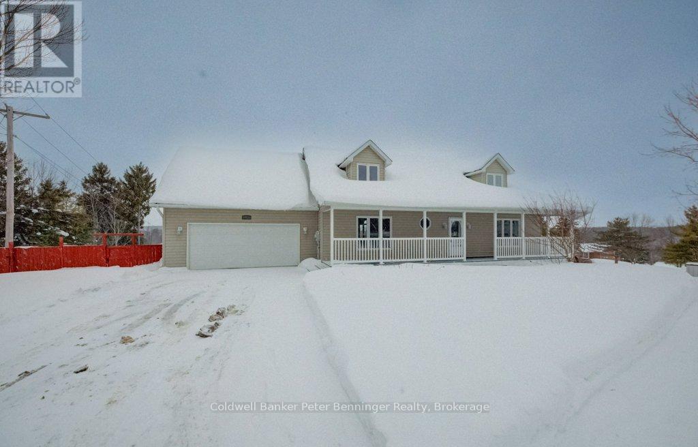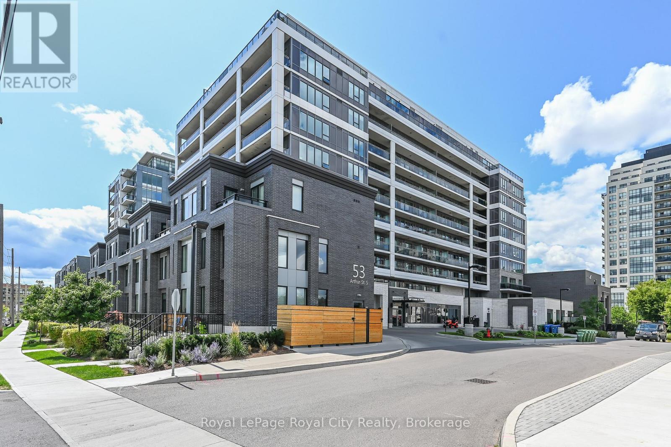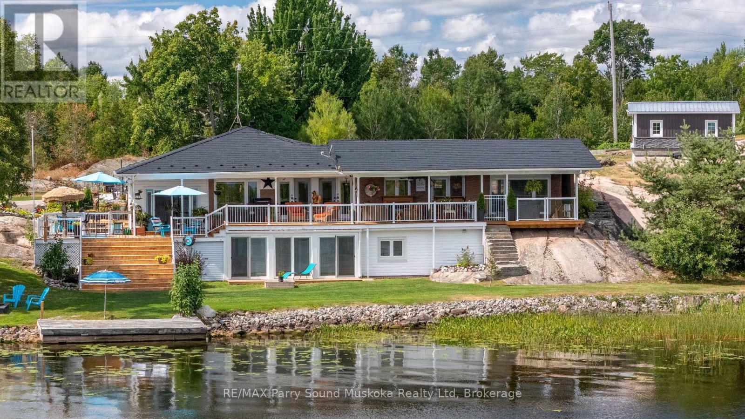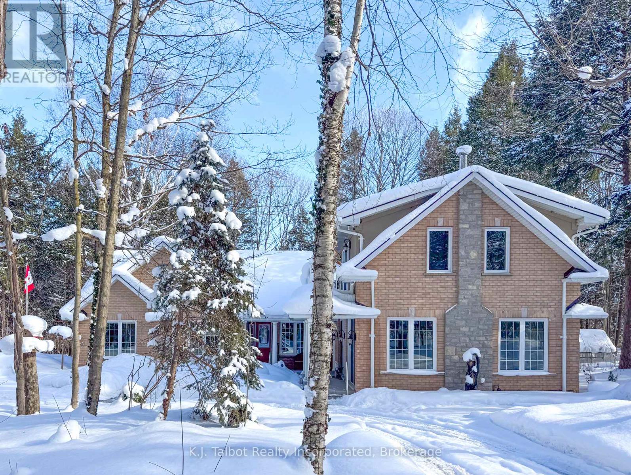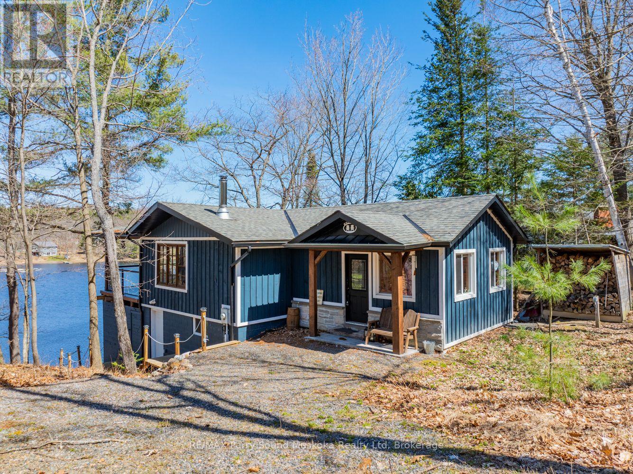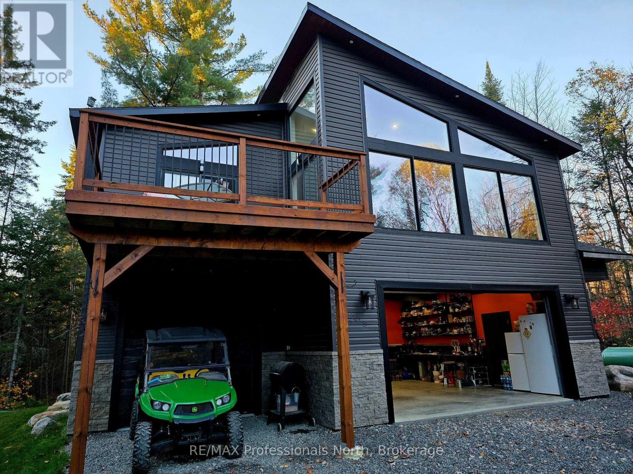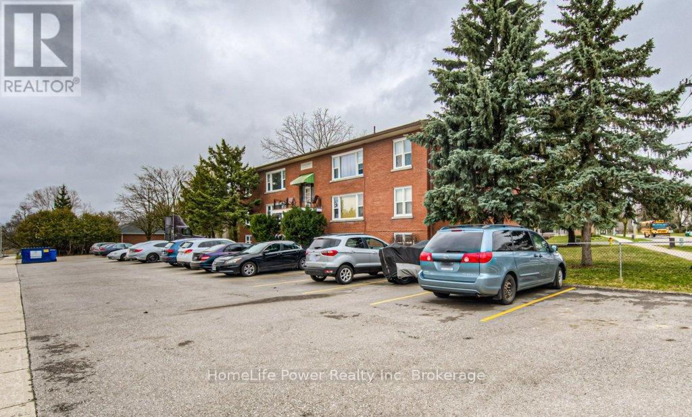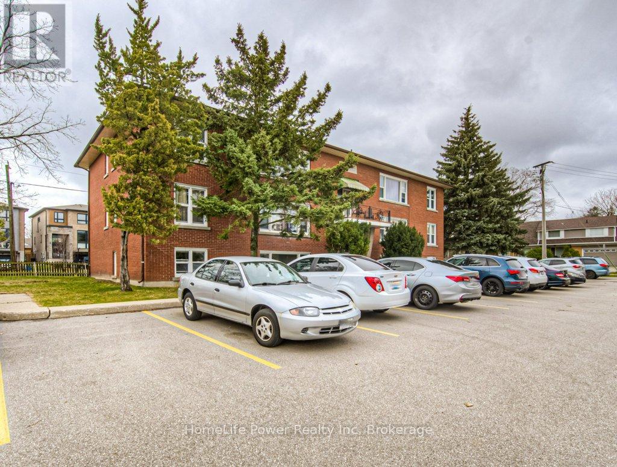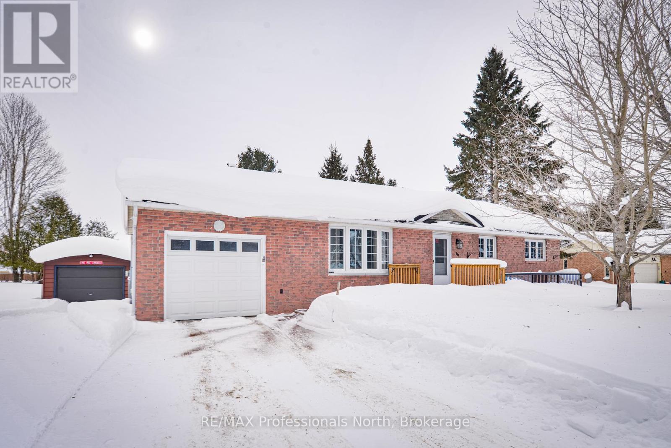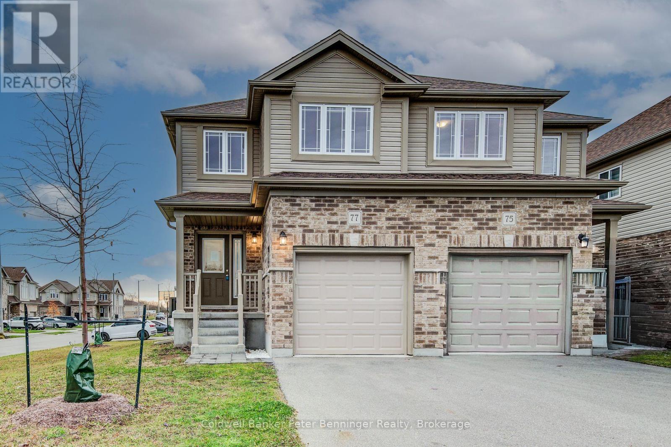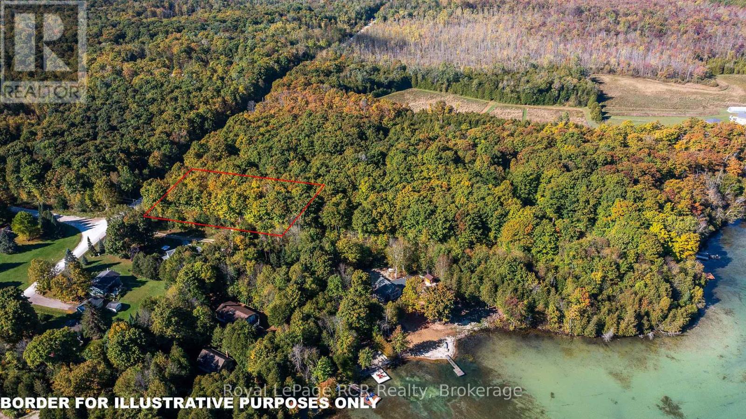96 Kitchener Road
Toronto, Ontario
This is the property you have been waiting for! Fabulous house and location close to TTC, GO, shopping, places of worship, Hwy 401, UofT, parks, schools - all on a safe, quiet, friendly street. Original bungalow plus addition over the garage. Main floor freshly painted, new doors and handles. Brand new central vac. Driveway resealed summer of 2024. Two entrances to basement apartment. Property approved for 1290 sq foot garden suite in the backyard. Please allow 24 hours for showings. Thanks! (id:42776)
All-Purpose Realty Services Inc.
468 Goldie Street
Arran-Elderslie, Ontario
This is the one for you on 1.21 acres at the edge of the Village of Paisley! Great curb appeal with this bungalow sporting dormers, a covered front porch and an attached garage! Have a look at the back deck with hot tub oasis and backyard firepit scenery!! Floorplan of this home has been very well thought out featuring an open concept living area with a vaulted ceiling and spectacular views of the Saugeen River area of Paisley and neighboring farmers fields. Two fireplaces are on the main floor, one in the Dining Room (built-in with mantle) and the other is a wood stove in the Living Room. Direct access to the Saugeen River out your back door makes it perfect for fishing, canoeing and kayaking. Back yard is generously fenced. Basement is a walk-out with separate entry which offers the possibility of an in-law suite. Unspoiled except for a roughed in bathroom, the basement is ready for development! New roof shingles in 2022, new furnace in 2025. Floor plans do not show the entire back deck, which extends behind the 2 car garage. Close enough to the Village of Paisley to have town water/sewer, yet far enough away to be sitting on a small acreage. Have a look! (id:42776)
Coldwell Banker Peter Benninger Realty
#406 - 53 Arthur Street
Guelph, Ontario
Just a short walk from Downtown Guelph's boutique shops, acclaimed restaurants, and charming cafés, Metalworks Condominiums is where luxury living meets everyday convenience. Perfectly positioned along the Speed River and surrounded by scenic walking trails and parks, this community offers a lifestyle defined by connection, comfort, and ease. Unit 406 at 53 Arthur Street is a thoughtfully designed one-bed, one-bath residence that blends modern finishes with intentional functionality. Inside, the contemporary kitchen features stainless steel appliances, a dual sink, and a spacious island-ideal for both everyday living and entertaining. The kitchen flows seamlessly into the open-concept living area, where expansive windows and a sliding glass door fill the space with natural light and lead to your private West facing balcony for the best sunsets. The bedroom is equally inviting, complete with a walk-in closet and a large window that creates a bright and serene retreat. Enjoy a BRAND NEW FURNACE AND AIR CONDITIONING UNIT installed in Feb 2026. What truly sets Metalworks apart from other condominiums is its exceptional collection of lifestyle-focused amenities. Residents enjoy access to a speakeasy lounge, library, fully equipped fitness centre, pet spa, an entertaining space with prep kitchen, a BBQ-friendly terrace, and beautifully maintained green spaces. This is more than a condo-it's an opportunity to live in one of Guelph's most sought-after communities, with the very best of the city at your doorstep. (id:42776)
Royal LePage Royal City Realty
38 Fortin Drive
West Nipissing, Ontario
Welcome to 38 Fortin Drive......lakefront Living on Beautiful Lake Nipissing - Aubin Bay. This is your waterfront escape on the shores of Lake Nipissing in the sought-after Aubin Bay area. This east-facing property offers beautiful sunrises and stunning water views, all set in one of Northern Ontario's most desirable recreational locations. This spacious home features two complete levels of living space, making it ideal for families, multi-generational living, or hosting guests comfortably. With generous interior storage and additional outdoor storage options-including a secondary shed-you will have plenty of room for all your seasonal gear, fishing equipment, and recreational toys. The property has seen numerous upgrades and improvements, including a durable metal roof designed for long-term peace of mind, a large front entrance room currently being used as a full size bar, granite counter tops, hardwood flooring, large deck for outdoor enjoyment and lots of other new and upgraded features. A detached garage with an attached Bunkie provides excellent additional space for visitors, hobbies, or extra sleeping quarters-perfect for those busy summer weekends at the lake. Lake Nipissing is well known for its exceptional fishing and year-round recreational opportunities, making this property a dream for anglers and outdoor enthusiasts alike. Conveniently located approximately 20 minutes from Sturgeon Falls, you'll enjoy the accessibility to essential amenities. Whether you're looking for a year-round residence, a family cottage, or an investment opportunity in a prime waterfront location, 38 Fortin Drive delivers space, functionality, and an unbeatable setting. Experience lakefront living at its finest. (id:42776)
RE/MAX Parry Sound Muskoka Realty Ltd
80602 Benmiller Line
Central Huron, Ontario
EXECUTIVE RIVERFRONT LIVING. Exceptional custom-built residence privately positioned on 4.98 wooded acres along the Maitland River, offering 230 feet of pristine river frontage just minutes from Goderich and Lake Huron. This remarkable home delivers refined main-floor living with in-floor heat and impeccable craftsmanship throughout. Elegant formal living and dining rooms are complemented by a private den/office and a gourmet kitchen designed for both everyday comfort and entertaining. The showpiece great room features soaring cathedral ceilings, expansive wall-to-wall windows capturing breathtaking river views, and a stunning double-sided cultured-stone fireplace. A main level spacious family room and lower-level rec room provide additional flexibility for family living or hosting guests. The primary suite offers a spa-inspired 5-piece ensuite complete with jacuzzi tub and steam shower - a private retreat within your own home. Outdoors, enjoy the covered rear patio framed by stone pillars overlooking the river - an extraordinary setting for year-round enjoyment. Side screened in room area offers a additional outdoor area to relax and enjoy the peaceful setting. A detached two-car garage with upper studio and an additional single-car garage provide exceptional space for vehicles, hobbies, or creative use. A propane generator backup system ensures peace of mind. A rare offering combining privacy, natural beauty, and executive-level craftsmanship - a truly one-of-a-kind Maitland River estate. (id:42776)
K.j. Talbot Realty Incorporated
18 Inverlochy Road
Carling, Ontario
Beautiful, 3 bedroom, winterized, drive to cottage with private road, year round access on Georgian Bay, Deep Bay. Located in Carling township, Parry Sound District. Renovated and move in ready. Raised bungalow with fully finished basement. Open concept, wood flooring, ceiling fans, wood stove & covered deck looking out to Georgian Bay. The upper level features 3 bright bedrooms and a 3-piece bath. Downstairs, a newly renovated 1-bedroom, 1-4 piece bathroom with living space, laundry space, separate entrance. UV water filtration system. Heat pump for heating and cooling on both levels. 217.52 feet of of shoreline. Deep water docking for larger boats and swimming. Located in a protected Bay from winds with a short boat ride to the large open waters of Georgian Bay. Shore road allowance owned. Enjoy Georgian Bay and its 30,000 islands with great fishing, boating and exploring. All season activities including ATVs, snowmobiling, hiking and trails. Kill Bear Provincial Park a short drive away. Nearby marinas, boat launches and amenities. Shore road allowance owned. Click on the media arrow for video. Floor plans are in pictures. (id:42776)
RE/MAX Parry Sound Muskoka Realty Ltd
816 Second Avenue
Mcmurrich/monteith, Ontario
Built in 2023, this beautifully crafted home blends contemporary design with the peaceful charm of a forest setting. Nestled among the trees on a private one-acre lot, it offers the perfect balance of comfort, style, and practicality - just 30 minutes from Huntsville. Step inside to an inviting open-concept living space featuring soaring cathedral ceilings, energy-efficient pot lighting, and large windows that frame tranquil views of nature. The kitchen is a chefs dream, equipped with a professional Wolf range and generous counter space for entertaining or everyday cooking. With two spacious bedrooms and two full bathrooms, each with its own large walk-in shower, the layout combines functionality with luxury. An extra-wide staircase easily accommodates a chair-lift, ensuring accessibility for all. The home's thoughtful features continue with a huge three-car garage, complete with in-floor heating, battery-backup garage door openers that can be operated remotely, and a full Generac generator for peace of mind. The main living level is warmed by efficient forced-air heating and air conditioning can be easily added for year-round comfort. Enjoy morning coffee or evening sunsets from the expansive decks at both the front and rear, surrounded by the quiet beauty of the forest. If you've been searching for a modern, energy-smart home with privacy, practicality, and just the right touch of luxury - this one checks every box. BONUS: part of the garage can be converted into an inlaw suite (roughed in)! This property is ideal for those who are interested in the outdoors. It is across from the OFC D trail and ATV trail. (id:42776)
RE/MAX Professionals North
15 Floral Crescent
Kitchener, Ontario
Turnkey multi-residential investment in a proven, high-demand rental market. Rockway Gardens Apartments is a well-maintained, solid brick, stick-construction apartment building comprised of 11 spacious one-bedroom units. Family-owned since 2007, the property reflects significant pride of ownership, with extensive major capital improvements completed, including new Weil-McLain boilers (2010), full window replacement (2010-2015), a new roof (2018), water softener system (2021), and newly paved asphalt parking/driveway-minimizing near-term capital risk. All units are separately metered for hydro, offering strong operational efficiency and upside potential. The property is situated on a generous 0.371-acre lot with 16 on-site parking spaces. Located in the desirable Kingsdale neighbourhood of Kitchener, a quiet, mature area with consistent rental demand, close to Rockway Golf Course, Wilson Park, Kingsdale Community Centre, Fairview Mall, public transit, shopping, and schools, with quick access to the Expressway and major highways. An excellent opportunity to acquire a stabilized asset in a supply-constrained rental market with long-term growth potential. (id:42776)
Homelife Power Realty Inc
15 Floral Crescent
Kitchener, Ontario
Turnkey multi-residential investment in a proven, high-demand rental market. Rockway Gardens Apartments is a well-maintained, solid brick, stick-construction apartment building comprised of 11 spacious one-bedroom units. Family-owned since 2007, the property reflects significant pride of ownership, with extensive major capital improvements completed, including new Weil-McLain boilers (2010), full window replacement (2010-2015), a new roof (2018), water softener system (2021), and newly paved asphalt parking/driveway-minimizing near-term capital risk. All units are separately metered for hydro, offering strong operational efficiency and upside potential. The property is situated on a generous 0.371-acre lot with 16 on-site parking spaces. Located in the desirable Kingsdale neighbourhood of Kitchener, a quiet, mature area with consistent rental demand, close to Rockway Golf Course, Wilson Park, Kingsdale Community Centre, Fairview Mall, public transit, shopping, and schools, with quick access to the Expressway and major highways. An excellent opportunity to acquire a stabilized asset in a supply-constrained rental market with long-term growth potential. (id:42776)
Homelife Power Realty Inc
76 Westvale Drive
Bracebridge, Ontario
Located on desirable Westvale Drive, this 3 bedroom, 2 bath bungalow offers full main floor living and convenient entry from the attached garage. As a bonus, there is a detached garage with hydro as well. The lower level features it's own separate walk up entry and is set up with an inlaw suite. The home is packed with many big ticket upgrades including, metal roof (2014), furnace and central air (2019), main bath (2022), hot water tank (2025) and eavestroughs (2025). A back up generator which powers the entire home was installed in 2022. This wonderful home also benefits from both municipal water and sewer and is situated on over a 1/2 acre lot. A perfect place to call home. (id:42776)
RE/MAX Professionals North
77 John Brabson Crescent
Guelph, Ontario
Welcome to 77 John Brabson Crescent in Guelph!This two story semi-detached home is only five years old and is located in wonderful Kortright East which makes it ideal for commuters but also close to many amenities. Step inside and find a handy two piece bathroom for your guests. The modern dark cabinet set in kitchen contrasts nicely with the bright white hard surface counter tops. There is plenty of room for the home chef here to work and with the open concept layout also entertain or watch the kids. The main floor is very bright and inviting but follow me upstairs to find 3 bedrooms, the family bath and the laundry room. Just off the primary bedroom you will find a walk in closet and another four piece bath for the ensuite. The basement is unspoiled and just awaiting your ideas so don't wait book your showing today! (id:42776)
Coldwell Banker Peter Benninger Realty
Pt Lt 3 Hindman Side Road
Georgian Bluffs, Ontario
Looking to build your dream home or cottage? At just over an acre, this lot offers endless potential to create the perfect retreat, with access to Francis Lake just steps away! Located in Georgian Bluffs and just a short drive to the conveniences of Owen Sound, Wiarton, and the adventures awaiting on the Bruce Peninsula. This prime location combines rural tranquillity with easy access to amenities. Francis Lake is a hidden gem, offering peaceful surroundings and exciting recreational opportunities. (id:42776)
Royal LePage Rcr Realty

