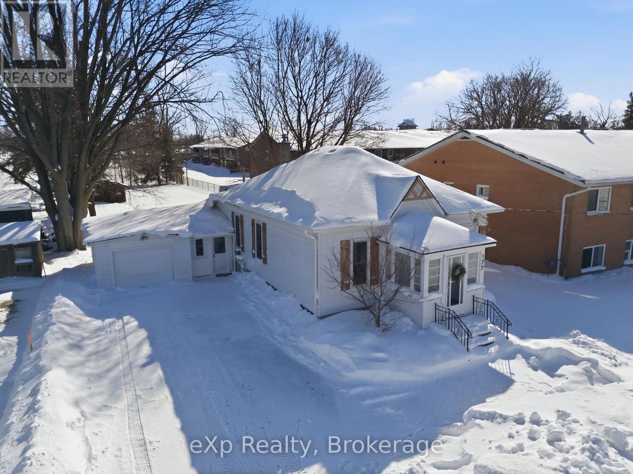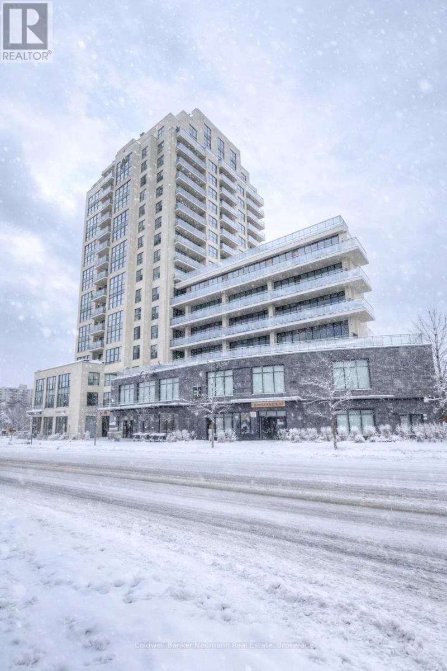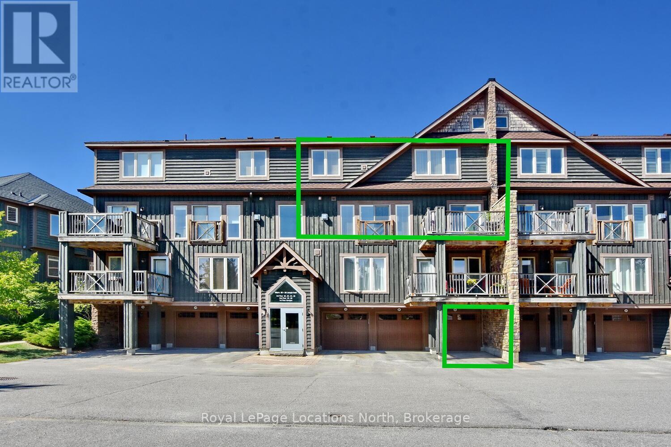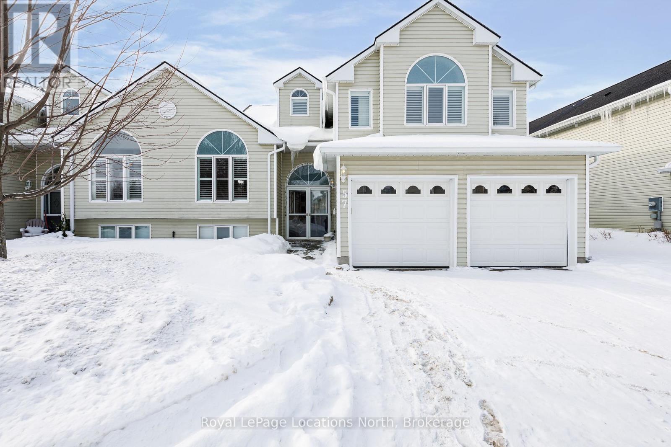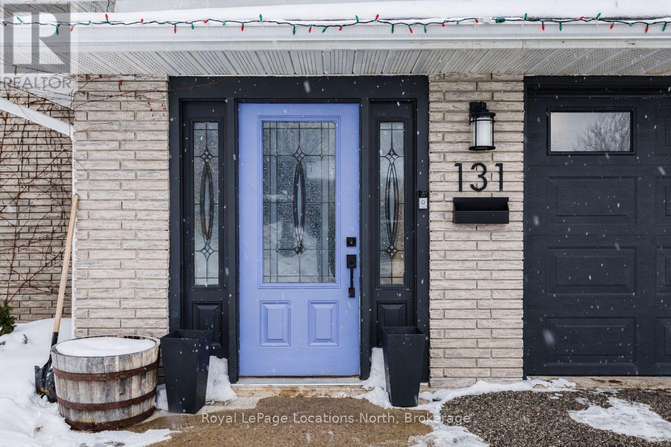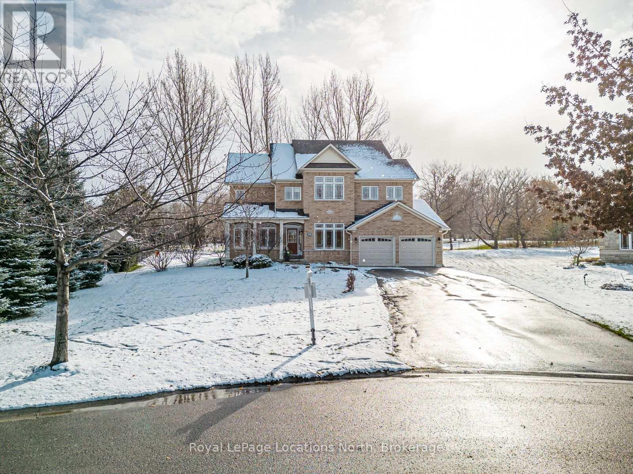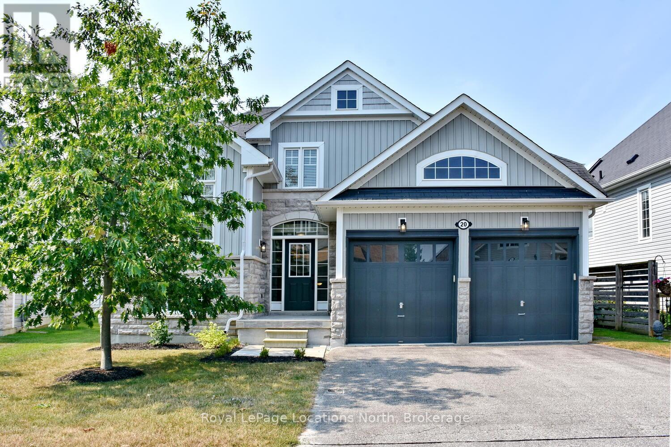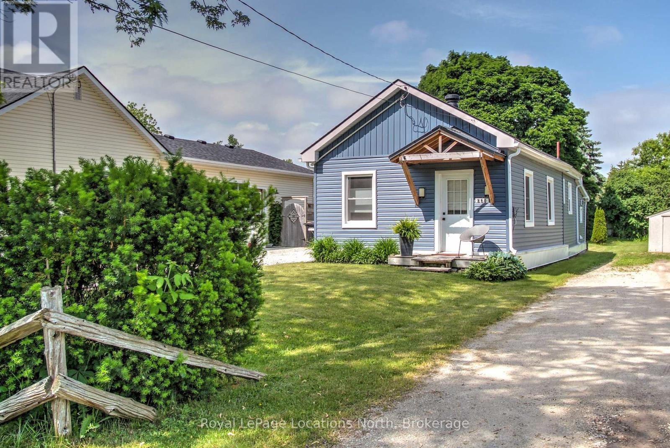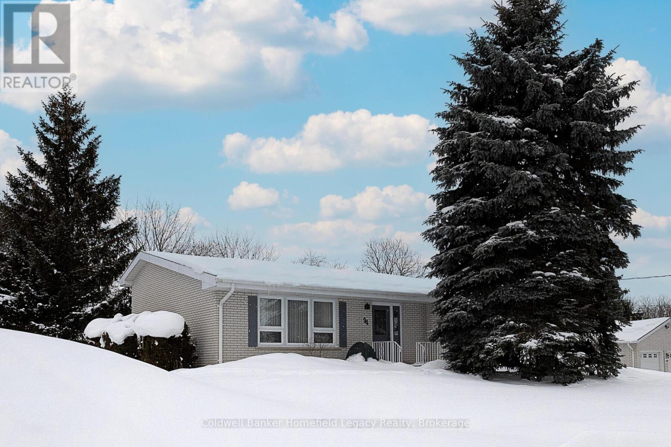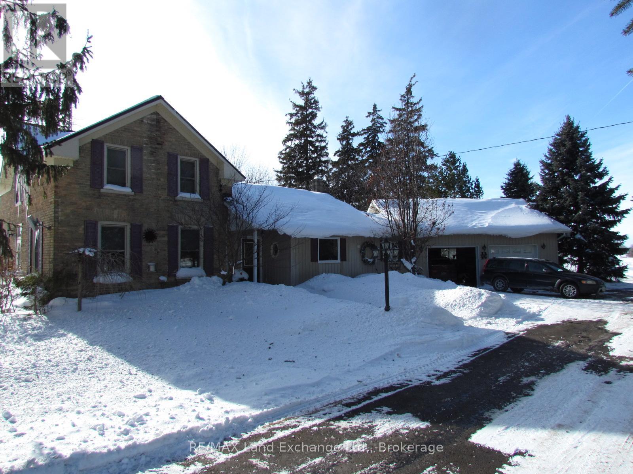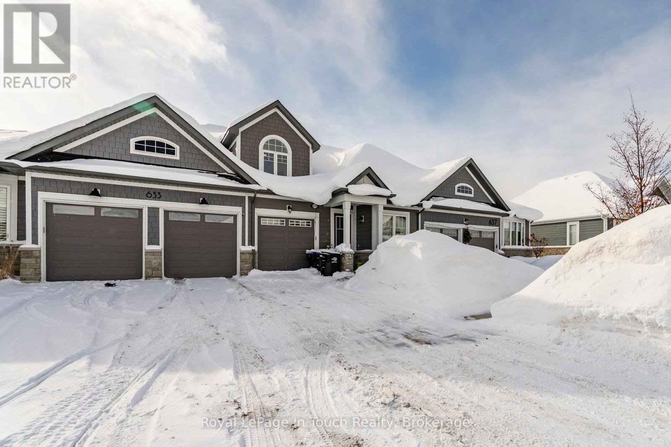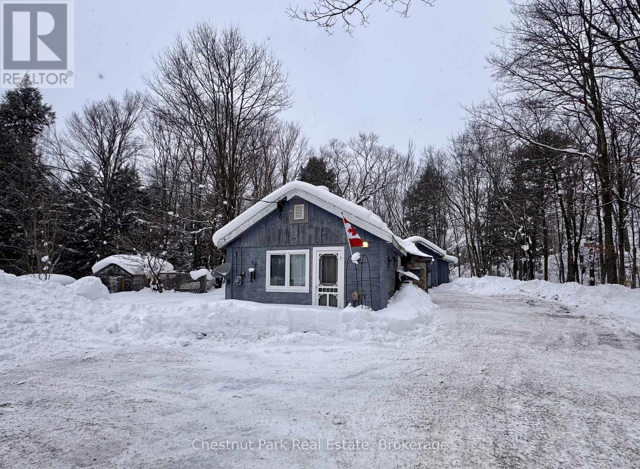177 St David Street
West Perth, Ontario
Welcome to 177 St. David Street-a well-maintained bungalow located on a deep lot, with an attached garage, in the heart of Mitchell. Just minutes from downtown, the arena, park, and tennis & pickleball courts, this home offers both convenience and community. Set on a spacious lot, the property features a concrete driveway with parking for up to six vehicles, ideal for guests or hobbies. Inside, enjoy an open-concept kitchen, dining, and living area, perfect for everyday living and entertaining. A bright sunroom adds extra living space, while main-floor laundry is conveniently located off the breezeway connecting to the single-car garage. Outside, you'll find a storage shed, concrete pad, and a stone firepit. A great setup for relaxing evenings or hosting friends. This home is an excellent opportunity for a first-time buyer, those looking to downsize, or anyone seeking easy main-floor living in a prime Mitchell location. (id:42776)
Exp Realty
1502 - 150 Wellington Street E
Guelph, Ontario
Spectacular Corner Unit with Panoramic Views & Unforgettable Sunsets. This west-facing corner suite offers sweeping views of downtown Guelph and golden sunsets that light up the sky each evening. Expansive windows flood the space with natural light, creating a bright and welcoming atmosphere from morning to night. Proudly owned by the original purchasers, the unit has been upgraded throughout with premium finishes. The chefs kitchen features elegant penthouse-level cabinetry and granite countertops, flowing seamlessly into an open-concept living area with a cozy fireplace perfectly positioned to showcase the city skyline. The spacious primary suite includes a walk-in closet and a luxurious ensuite with double sinks and a walk-in glass shower. The second bedroom, complete with a built-in Murphy bed, offers smart flexibility for guests or a home office. A second full bathroom features an upgraded deep soaker tub. Step outside and you're just a short walk from the GO Train, restaurants, charming boutiques, the Sleeman Centre, and all of downtowns attractions making it easy to enjoy the best of city living. Residents enjoy access to first-class amenities, including a well-equipped fitness centre, party room, guest suite, and a rooftop terrace. The unit also includes TWO tandem underground parking spaces, offering added convenience and peace of mind in the heart of downtown. This is a rare opportunity to own one of the most desirable units in the building sophisticated, spacious, and unmatched in both comfort and views. (id:42776)
Coldwell Banker Neumann Real Estate
30 Joseph Trail
Collingwood, Ontario
Located in the ever-popular Tanglewood, this beautiful & stylish Collingwood townhouse checks all the boxes for your permanent home or ideal weekend get-away. Generous natural light floods the spacious living, dining and kitchen areas. Primary bedroom has a large ensuite with separate bathtub and shower. Laundry located near the bedrooms for more convenience. Private south facing deck with room for entertaining. Single car garage with an interior entry leads to the stairs. Maintenance free with exteriors and grounds all taken care of. Included in the maintenance fees, garbage removal, snow removal, grounds maintenance, common elements maintenance/repairs, visitor parking. Hot Water Tank Rental - $50.45. Estimated utility costs are, $235 a month. New Air Conditioner 2023. This home is steps to your community inground pool, relax & enjoy the peace and outdoor tranquility this beautiful area has to offer, trails, restaurants, golf courses, shopping, the lakefront and so much more! The furniture is negotiable, making your move that much easier. (id:42776)
Royal LePage Locations North
57 Barker Boulevard
Collingwood, Ontario
Enjoy carefree living from this spacious beautifully maintained 'one owner" open concept home. Quietly located backing onto the 7th fairway of Cranberry Golf course in the west end of Collingwood. 3 bedrooms, 3 bathroom, 2 storey split level. Welcoming views & natural sunlight flows though the many large windows that are enhanced w/ California shutters throughout, vaulted ceilings & architectural display details invite warmth to this home. Double front door entry into foyer, generous formal dining/living room & large open kitchen w/ walk out to deck. Over look the family room w/ gas fireplace & sliding door walk out to ground level patio. Upper storey has 2 generous sized bedrooms, each w/ ensuites, & large walk in closets. Main level bedroom, also doubles as perfect office, separate 3 piece washroom & inside entry to double garage w/ epoxy finished floor. Lower level basement is partially finished, great area for extra guest sleep options & kids play area, laundry/utility room, plenty of storage area. (id:42776)
Royal LePage Locations North
131 Albert Street
Collingwood, Ontario
Welcome to 131 Albert Street, a thoughtfully updated split-level home in one of Collingwood's most desirable, walkable neighborhoods. Just a 10-minute walk to Sunset Point and approximately 15 minutes to the Collingwood Heritage District, this location offers an ideal blend of lifestyle, convenience, and versatility. This 4-bedroom, 2-bathroom home has undergone extensive renovations, with most major updates completed between 2022-2023. Improvements include a new roof and eavestroughs, energy-efficient heat pumps with air conditioning, new appliances (washer, dryer, stove, dishwasher, and fridge), and the addition of an attached accessory apartment. The studio suite features a separate entrance and is approved for use in partnership with the Rural Ontario Medical Program (ROMP), currently generating a minimum of $200 per week. Additional upgrades include improved attic insulation, five updated windows, renovated kitchen and bathrooms, and a refinished basement, enhancing overall comfort and livability. This flexible layout may also appeal to service-based professionals seeking a live-work arrangement, offering separate access and ample parking (buyers to satisfy themselves regarding intended use). Inside, the main living spaces feature wood flooring throughout, with stair runners only, and a practical mudroom-ideal for busy households, pets, or active lifestyles. The property also offers a single-car garage, partially fenced (approximately 80%) yard, tiki bar, storage shed, and generous parking to support multi-use living. Whether you're searching for a family home, a house-hacker's opportunity, or a flexible live-work setup in a prime location, 131 Albert Street delivers exceptional value and adaptability. (id:42776)
Royal LePage Locations North
59 Kells Crescent
Collingwood, Ontario
Welcome to one of Mair Mills' most exceptional offerings, where refined executive class living meets an excellent setting. Ideally located between the Blue Mountains and downtown Collingwood, this executive all-brick home sits on a rare, south-facing 1/2 acre lot backing directly onto the Blue Mountain Golf & Country Club. This property delivers sun-filled views, privacy, and a sense of calm that is increasingly hard to find. Tucked away on a quiet no-thru street in a neighbourhood celebrated for its safety, green spaces, playgrounds, and tennis courts, this is a location families actively seek out and seldom leave. Offering over 4,000 sq ft of finished living space, this 5-bedroom, 5-bathroom residence showcases quality craftsmanship and timeless finishes throughout. The main living area is anchored by a stunning great room and chef's kitchen featuring custom built-ins, solid wood cabinetry, stainless steel appliances, a 10-foot quartz island, butler's pantry, and formal dining room-perfectly designed for both entertaining and everyday luxury. Unwind by the fireplace while enjoying sweeping south-facing golf course views. The primary suite is a true retreat with a spa-inspired ensuite including a soaker tub, separate shower, luxury finishes, and an oversized walk-in closet. The fully finished lower level adds versatility with a dedicated theatre room, spacious recreation area with electric fireplace, and a private bedroom with ensuite, ideal for guests or extended family. One of the largest and most private lots in Mair Mills, the backyard offers endless potential for a custom outdoor oasis. Minutes to skiing, golf, Georgian Bay, trails, and Collingwood's shops and dining, this home delivers an unmatched four-season lifestyle in a setting that rarely becomes available. (id:42776)
Royal LePage Locations North
20 Leeward Circle
Wasaga Beach, Ontario
Welcome to Bluewater on the Bay. This beautiful 3 bedroom, 3 bath bungaloft is situated in this superb development which is just off Beachwood Rd. and located on Georgian Bay. This lovely home offers main floor open concept living. The upgraded kitchen with quartz counters and crown moulding has a walkout to the deck from its dining area. From there you are steps into your comfortable living room with stone fireplace and cathedral ceiling overlooked from the loft above. .There is a primary bedroom and second bedroom as well as two full baths on the main level. In the loft area is another bedroom with a 4 piece ensuite. The basement level is left unfinished but has extra large windows offering almost 1000 square feet of room that could be finished or kept as storage . This friendly community offers your grass cut, snow shoveled as well as a clubhouse with saltwater pool, exercise room, party room, card room and covered deck overlooking Georgian Bay for the low fee of $327 per month. You too could own this beautiful home in Bluewater . Enjoy now, either as your cottage or keep as a fabulous retirement home. Book your appointment now! (id:42776)
Royal LePage Locations North
260 Cedar Street
Collingwood, Ontario
Welcome to 260 Cedar St Collingwood! Located on the ever-desirable Tree Streets & just a short walk to downtown, this charming renovated home truly checks all the boxes. Featuring 2-bed & 1-bath, this adorable bungalow is ideally situated in the heart of Collingwood. Perfectly suited for first-time buyers, downsizers, or those seeking a weekend retreat, this home offers the ease & comfort of all main-floor living on a generous, deep lot. Step inside to a welcoming interior featuring tasteful updates throughout, creating a move-in-ready space that blends character with modern convenience. The functional layout offers comfortable living areas, the kitchen is equipped with everything you need to prepare daily meals or entertain with appliances updated in 2023 & laundry room conveniently off kitchen. 2 well-proportioned bedrooms (one currently used as an office), & an updated bathroom, all designed for easy everyday living. Outside, enjoy the rare bonus of a large, deep yard-ideal for entertaining, gardening, or simply relaxing outdoors. Ample parking for up to 4 vehicles adds everyday convenience, whether hosting guests or accommodating multiple drivers. This property's location truly shines. Enjoy a short walk to downtown Collingwood's shops, cafes, restaurants & waterfront trails, while being just a quick drive to Blue Mountain ski hills, golf courses, beaches & year-round recreational amenities. 4-season living is right at your doorstep. For added peace of mind, a recent home inspection has been completed, with receipts available for items that have already been addressed. Numerous updates throughout the home further enhance its value & appeal. Major updates include new siding & bathroom (2018), roof, windows, kitchen & HVAC. Whether you're looking for a full-time residence, investment opportunity, or a low-maintenance getaway close to it all, this cute & well-maintained bungalow is a fantastic opportunity in one of Collingwood's most desirable locations! (id:42776)
Royal LePage Locations North
94 William Street N
St. Marys, Ontario
94 William Street : Make your appointment today to view this exceptional one owner unique backsplit in a great area of St Marys close to the hospital and walking trail. Lots of updates over the years include updated kitchen and countertops , windows, bathrooms , Enjoy the vaulted ceilings in living room and kitchen area and the 3 ample bedrooms and bath on the upper level and the family room and 3 piece bath on the lower level for those cozy evenings with the family . Handy walk out to the rear yard from the family room. All appliances are included as well as window coverings . The large 90 by 116 Foot yard is the perfect spot for the kids to play and has potential for a pool area if so desired . The oversize double garage is perfect for vehicle storage or potential workshop area and can easily park two vehicles as well as your garden equipment and the paved driveway will easily accommodate 4 cars when you are having guests over . (id:42776)
Coldwell Banker Homefield Legacy Realty
81457 North Line Road
Huron East, Ontario
ALL COUNTRY LIVING HAS TO OFFER WITHOUT BEING FAR FROM EVERYTHING TOWN HAS TO OFFER! THIS FANTASTIC 25 ACRE FARM HAS A LOVINGLY KEPT 4-BEDROOM HOME IN EXCELLENT SHAPE, INCLUDING A LARGE FAMILY ROOM WITH OVER SIZED WINDOWS & PATIO DOORS LEADING TO PRIVATE REAR COMPOSITE DECK, MODERN KITCHEN AND MAIN FLOOR MASTER BEDROOM. COMPLETE WITH A 40' X 100' SHED, BANK BARN HAS 10 STALLS & SOME FENCING. APPROXIMATELY 22 ACRES WORKABLE ON A PAVED COUNTY ROAD, ONLY MINUTES TO THE TOWN OF SEAFORTH. (id:42776)
RE/MAX Land Exchange Ltd.
635 Bayport Boulevard
Midland, Ontario
New Listing - Welcome Home to 635 Bayport Blvd., Midland Welcome to this beautiful townhouse, Built in 2019, located in the highly sought-after waterfront community of Bayport Village, just steps from the shores of Georgian Bay. This home offers a modern, contemporary open-concept layout with 9-foot ceilings and abundance of windows that fill the space with natural light. Added convenience includes inside entry from the garage and a thoughtfully designed floor plan ideal for everyday living. The upgraded kitchen features quartz countertops, stainless steel appliances, and a stylish breakfast island, seamlessly connecting to the oversized living room with a walkout to the patio and fully fenced backyard-perfect for relaxing or entertaining. A standout feature of this home is the private primary bedroom located on the main floor, occupying its own full side of the house. This spacious retreat includes a large walk-in closet, an oversized bay window, and a custom ensuite with a generous five-piece bath, offering comfort, privacy, and convenience. A den/office on the main level adds extra flexibility. The second level is ideal for family or guests, offering two additional spacious bedrooms, along with their own private four-piece bathroom. The unfinished basement provides excellent potential with a rough-in for an additional bathroom, ample storage, and space to create a bedroom, large rec room, or customized living area. The home is finished with a blend of ceramic tile, luxury laminate flooring, and carpet, this home delivers a true lifestyle opportunity-just steps from a full-service marina, parks, walking trails, beaches, schools, and minutes from local amenities. Conveniently located approximately 40 minutes to Orillia (Costco), 40 minutes to Barrie, and about 1.5 hours to Toronto. Move-in ready and waiting for new owners - truly a must-see! (id:42776)
Royal LePage In Touch Realty
2026 Muskoka Rd 118 Road W
Muskoka Lakes, Ontario
Presenting an exceptional opportunity to own a property in Muskoka. This home offers a classic Muskoka experience, featuring a wood-lined interior that captures the authentic character of the region. Whether seeking a cozy retreat or a well-positioned investment, this property provides a solid foundation to enjoy a highly coveted lifestyle.The location is unparalleled, strategically positioned between the refined charm of Port Carling and the extensive amenities of Bracebridge. Residents will enjoy proximity to famous locks, boutique shopping, and fine dining, all while surrounded by tranquil woodlands and rugged natural beauty. The property is perfectly equipped for year-round recreation, featuring a detached two-car garage and an expansive driveway with parking for 10 vehicles-ideal for boat or snowmobile storage.This is a rare chance to secure a piece of Muskoka at an incredible value; contact us today before this opportunity is gone. (id:42776)
Chestnut Park Real Estate

