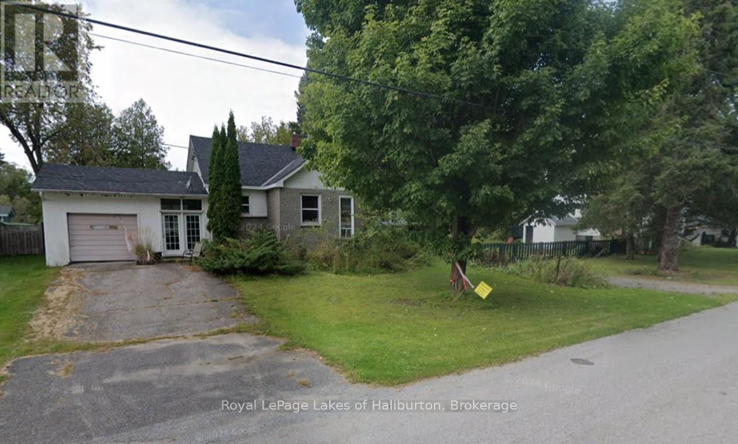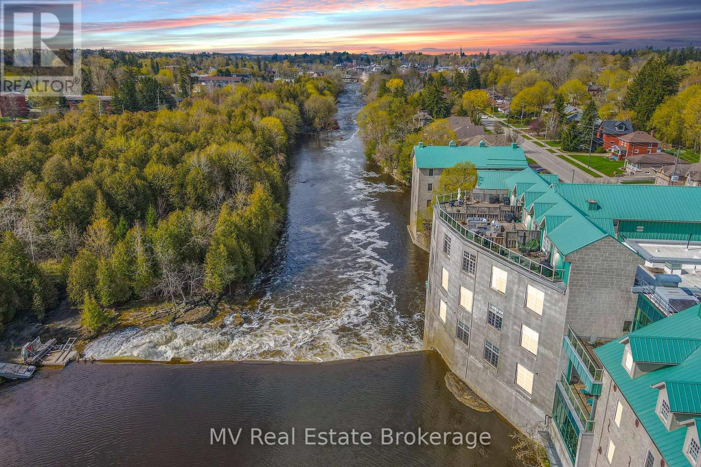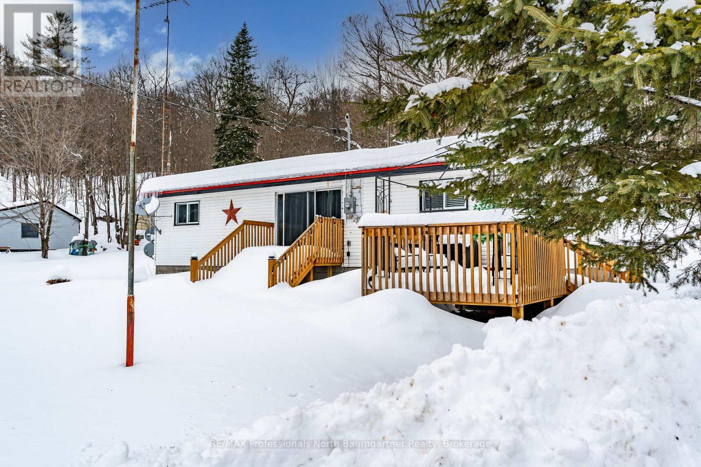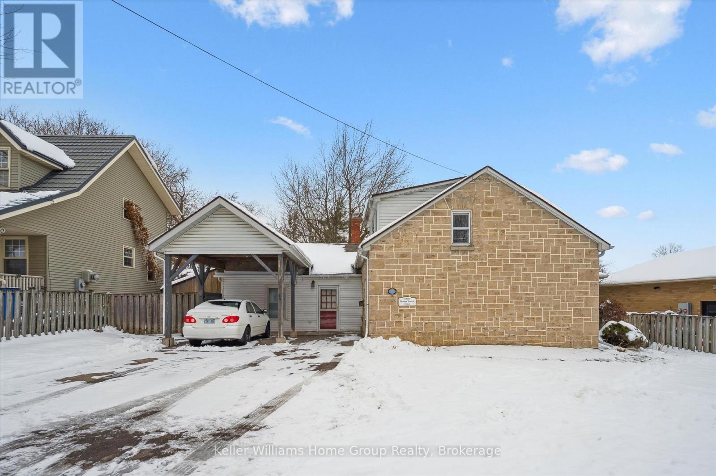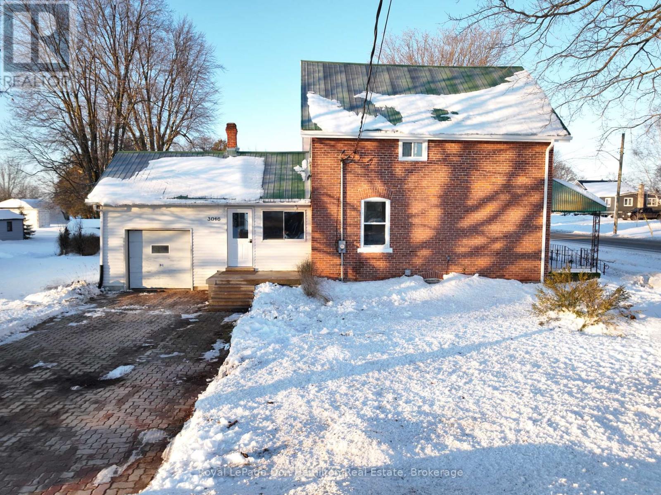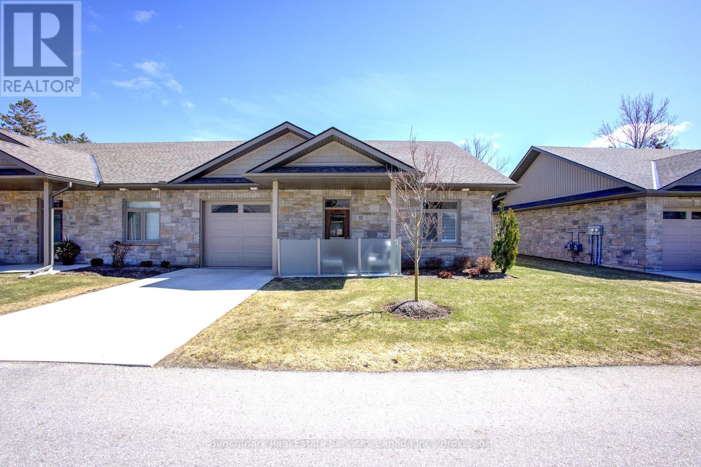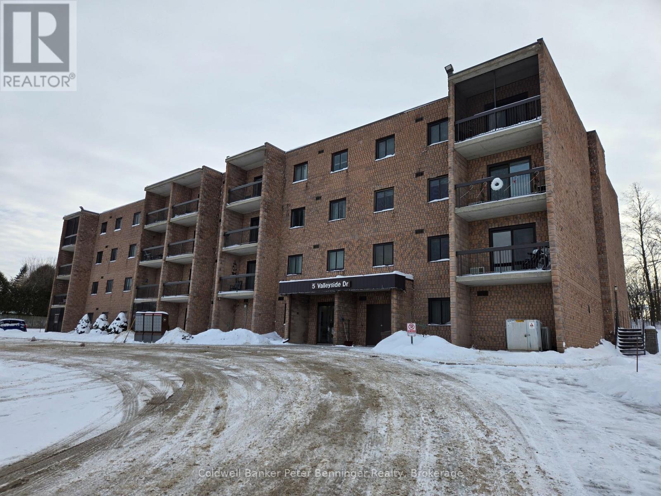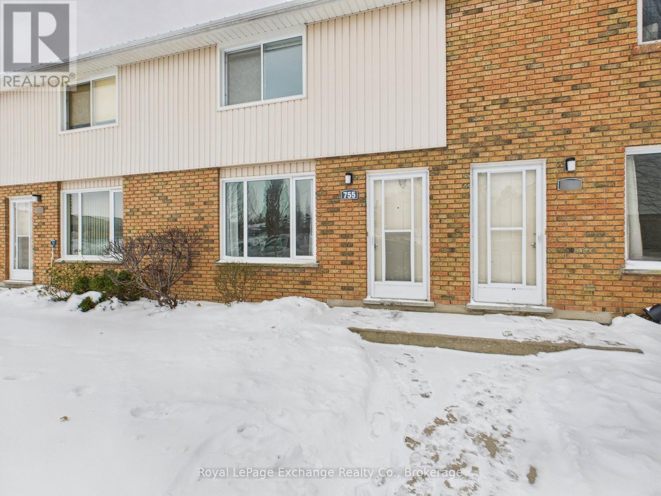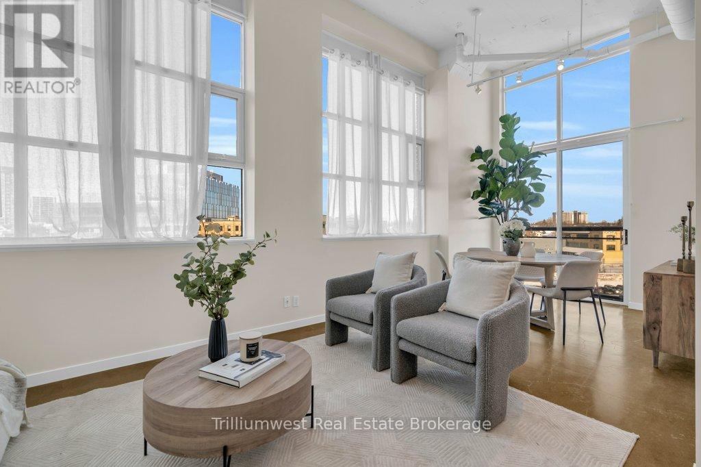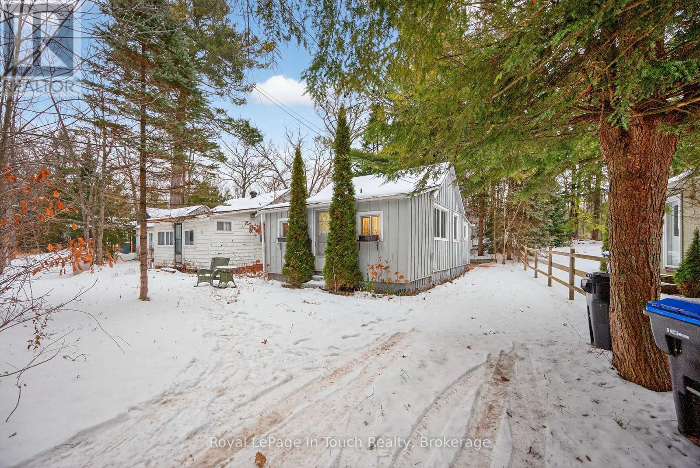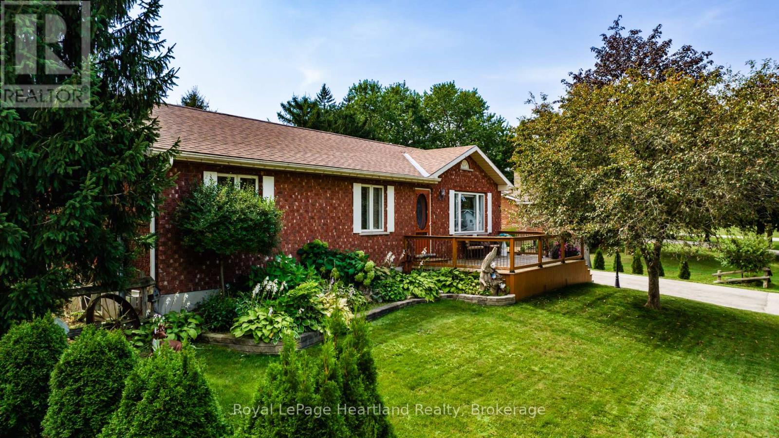3 Anson Street
Minden Hills, Ontario
DOWNTOWN WATERFRONT LIVING. Welcome to 3 Anson Street in downtown Minden. This mid-century raised brick bungalow is ready for your renovation plans. Just steps away from main street and the lovely River Walk. All day sun exposure. A lively downtown summer scene in the heart of cottage country. Park the car and walk or bicycle your way to all of the town's amenities or boat or float down the Gull River to Gull Lake itself. A solid set of concrete steps lead to your own waterfront. A dock is easily added. A very private setting considering its downtown location. An attached garage is ready for use and is connected to the main house by a large heated foyer. The backyard is easily fenced in for kids and pets. This cozy raised bungalow offers 1100 square feet of main floor space and another 900 square feet in the basement. It features and open concept kitchen, dining and living room setting with 2 riverside bedrooms and a 4-piece bath. Downstairs is framed in for 2 additional bedrooms, a recreation room and large utility room with washer a dryer. There is a spot for a woodstove already roughed in. This home is on town water and sewers. The asphalt shingles are 5 years old and have and estimated 15+ years of life remaining according to the Inspector. This home will require a renovation to bring it up to modern standards. The forced air oil furnace is in good operating condition and the oil tank was replaced in 2023. An easy upgrade to a heat pump system. 200 amp service. A full- home inspection report is available. The current insurance provider is local and has no problem insuring the oil furnace and tank. It is an easy 20 minute boat ride downstream to Gull Lake for all of your watersports. Just over 2 hours from the GTA. (id:42776)
Royal LePage Lakes Of Haliburton
104 - 478 St Andrew Street E
Centre Wellington, Ontario
Heritage Charm Meets Riverside Serenity. A rare opportunity to downsize without compromise: Suite 104 at the Fergus Mill offers unmatched value with **12 months of condo fees included in the purchase**, giving you a worry-free start to homeownership. Set in one of Centre Wellington's most iconic buildings, this ground-level condo blends historic character with modern comfort. It features soaring ceilings, hardwood floors, and oversized windows that frame breathtaking views of the Grand River Falls. Thoughtfully designed for ease and elegance, the spacious 1-bedroom-plus-den layout includes two full bathrooms, a beautifully updated kitchen with high-end appliances, and a cozy fireplace perfect for quiet evenings. Enjoy direct access to scenic walking trails, patios, and tranquil waterfront views. Located just steps from downtown Fergus with its cafes, shops, and restaurants and minutes from the lively village of Elora. Explore nearby St. Jacobs and its famous farmers' market, or head into Kitchener-Waterloo for vibrant city life, all within a 30-minute drive. Stratford's acclaimed theatre district and Lake Huron's cottage country are also nearby for easy escapes. With two parking spaces (including a private garage), a personal storage locker, and pet-friendly amenities, this turnkey suite is truly the complete package. Whether you're retiring, rightsizing, or seeking a peaceful pace of life, this is your front-row seat to nature, community, and timeless architecture. (id:42776)
Mv Real Estate Brokerage
18830 Hwy 35
Algonquin Highlands, Ontario
HOME OR COTTAGE WITH GUEST CABIN! Discover this highly versatile 1.5 acre property, perfectly situated across from Kushog Lake in the Algonquin Highlands. A major highlight of this exceptional offering is the inclusion of a separate guest cabin, which has its own kitchen and bathroom-an ideal private retreat for visitors. (The renovation of the guest cabin is partially complete.) The main cottage spans 2,400 square feet with an open-concept design, 3 bedrooms, 1 office space, 2 bathrooms, and a fully finished basement with a kitchenette. Recent upgrades include a metal roof, updated plumbing, a 200-amp electrical service, and a drilled well with UV filtration. The expansive lot provides ample space for outdoor enjoyment and entertaining. New stairs lead to a private dock across the road, providing convenient access to the lake for swimming, fishing, and boating. A detached double-car garage with upper-level living space is included in the sale, offered in as-is condition, presenting exciting potential for future customization. Located along Hwy 35, this property enjoys convenient access to local amenities, scenic hiking trails, and a wealth of year-round recreational activities. Whether you envision a private family retreat or a more expansive gathering place, this property presents a wealth of possibilities. This is a great opportunity to own a slice of idyllic cottage country. Schedule your private showing today! (id:42776)
RE/MAX Professionals North Baumgartner Realty
350 Breadalbane Street
Centre Wellington, Ontario
Location ! Location ! This hidden gem, built in 1856 is the original limestone homestead with added addition in more recent years, offering 1600 sq ft. of living space. Just steps to downtown Fergus, this unique opportunity has so much to offer the first-time buyer, investor or contractor alike. As you pull up, the oversized double driveway across 72' property frontage, will impress those looking for a surplus of parking and the bonus carport. Once inside, the family room addition is a nice space with built-in fireplace and walk-out to fenced rear yard. My favorite room is the large sunken country kitchen with lots of cupboard space, stainless steel appliances and eat-in dining area. Once a formal dining room off the kitchen, another large room has so many other possibilities, including primary bedroom, added family room, home office and more. Make your way to the upper level and you will find 2 generous bedrooms, both with double closets and the original wide pine plank floors and full 4 pc. bathroom. Whether you're looking to make this your first home or looking for a renovation project, this home is a rare opportunity to bring that all together. It's not often an opportunity like this comes available, schedule your viewing today ! (id:42776)
Keller Williams Home Group Realty
3049 Queen Street
Howick, Ontario
Welcome to the perfect turnkey home for first-time buyers, ideally located in the quiet and welcoming community of Fordwich. This small town offers a peaceful lifestyle while still providing convenient access to nearby amenities. The property features a nicely sized lot with a one-car garage and great curb appeal. Inside, the main floor offers a functional layout with a bright kitchen, adjoining dining area, cozy den, comfortable living room, a convenient laundry room, and a handy 2-piece bathroom. Upstairs, you'll find two well-appointed bedrooms and a 3-piece bathroom, creating an ideal setup for small families, couples, or anyone looking to enter the market with a move-in-ready home. Book your private showing today! (id:42776)
Royal LePage Don Hamilton Real Estate
22 Virginia Heights
Parry Sound, Ontario
Welcome to 22 Virginia Heights - Family wanted. This inviting home sits at the end of a quiet cul-de-sac in one of Parry Sound's most desirable neighborhoods. Surrounded by quality homes and close to all in-town amenities it offers comfort, privacy and plenty of room to live and grow. The main level features a bright foyer with access to the front deck, 3 bedrooms, 1 full bathroom and two 2-piece bathrooms. Enjoy a cheerful kitchen with a breakfast nook, a separate dining area with a walkout to a small deck and a cozy living room overlooking the large private lot. The lower level adds even more living space including a family room with a natural gas fireplace and a walkout to the backyard-perfect for BBQs and relaxing outdoors. This level also includes laundry, an additional 2-piece bath and direct access to the built-in double garage. Designed as a side-split the home offers exceptional space and storage along with a paved driveway for convenience. A warm well-loved family home in a standout location (id:42776)
Royal LePage Team Advantage Realty
33 - 375 Mitchell Road S
North Perth, Ontario
Welcome to Sugarbush, Listowels newest retirement community, designed for folks 55 and over. This Sugarbush Aspen II model, the largest of the Sugarbush model homes, features extensive upgrades including crown mouldings throughout the main house, built in TV credenza & cabinets. Built in office desk and storage, Wilson Solutions customized closets. Kitchen upgrades include oversized island and granite counters, customized range hood, drawer microwave, farmhouse sink, to name a few. The home is heated with a Navien Natural Gas Boiler providing in floor, hot water heat for the ultimate comfort on cooler days. A Daikin mini split Air Conditioner bonnet/condenser with heat pump provides all season comfort. Outside you will be able to entertain or relax on one of the two cement patios, featuring a natural gas fire pit and natural gas hook up for your bbq, while the second patio offers a privacy glass enclosure for quieter times. Each patio provides shade at the touch of a button with automatic retractable awnings. This Aspen II home offers an oversize three piece bathroom with tiled shower as well as a three piece ensuite which also has a tiled shower. Situated in a desirable location within the Sugarbush community, offering a large exclusive use common area back yard with privacy fence, this home truly needs to be seen to be appreciated. (id:42776)
Benchmark Real Estate Services Canada Inc.
305 - 5 Valleyside Drive
Brockton, Ontario
Very affordable 1 bedroom condo for sale with an 11'6"x4'9" North-facing patio, minutes walk to the park & Saugeen River. This Condominium Building is sought after by many, for its affordability and excellent maintenance! It can be a great way to own rather than rent. Or purchase as an investment and generate some income. This unit has JUST had a wonderful refresh, and is move in ready. All the maintenance is covered for you: windows & doors, roof, grass is mowed, snow is plowed etc. Secure Access building allows you to leave whenever you want without any fear. To give you an idea of cost: a 25 year mortgage with 5% down ($12,000) @ 4% interest would be monthly payments of about $1,250. Property tax approximately $138.08/month + monthly condo fee of $241.04 = $1,629.12/month for mortgage, interest, all maintenance and property tax. The only additional expenses would be your utilities (hydro, water & sewer, internet etc.)... That's cheap ownership, these days! Side note - You can reduce your mortgage payment by increasing your down payment. Don't pay someone else's mortgage, pay your own and have something to sell when you want to move or upsize. Call your REALTOR today for full details. (id:42776)
Coldwell Banker Peter Benninger Realty
755 Walsh Street
Kincardine, Ontario
Welcome to Kincardine's Hillside Park Condominiums - a centrally located complex just steps from shopping, schools and a nearby park. This bright and inviting 2-bedroom, 2-bathroom unit offers a functional layout designed for comfortable, low-maintenance living. The main level features a practical floor plan with a dedicated dining area, a cozy living space, and a convenient half bath. Upstairs, you'll find two well-sized bedrooms and a full bathroom, offering privacy and comfort. Consider this as an excellent option for a buyer to move into for personal use or perhaps an investment property. (id:42776)
Royal LePage Exchange Realty Co.
524 - 410 King Street W
Kitchener, Ontario
Discover urban living at its best in this bright and stylish 1-bedroom corner unit on the 5th floor of the highly sought-after Kaufman Lofts. This beautifully designed space has been freshly painted and features soaring ceilings, expansive windows, a juliette balcony and an open-concept layout that fills the home with natural light throughout the day. The modern kitchen flows seamlessly into the living area-perfect for relaxing or entertaining. The spacious bedroom offers comfort and privacy, while the 4 pc bathroom and in-suite laundry add everyday convenience. Enjoy the perks of downtown living in this historic conversion building with modern amenities, including a rooftop terrace, a dedicated parking space and a private locker for extra storage. Located in the heart of Kitchener's Innovation District, you're steps from the LRT, GO station, Google, shopping, restaurants, cafés, parks, and all that downtown has to offer. Whether you're a first-time buyer, investor, or downsizer, this bright corner loft has everything you need for modern city living. (id:42776)
Trilliumwest Real Estate Brokerage
85 Tiny Beaches Road S
Tiny, Ontario
Welcome To The Beach Life! This 3 Bedroom Cottage, With Additional Bunkie, Sits Just A Short Walk From The Gorgeous Sand Beach And Crystal-Clear Waters Of Georgian Bay. Sitting On A Quiet, Treed Lot, This Little Gem Is Perfect For Those Looking For A Cute Place To Hang Their Towel After A Day At The Beach. Forested Backyard Is The Ideal Spot To Entertain, Relax And Enjoy Evenings Around The Bonfire With Friends And Family. Lay-Out And Catch Some Rays While Listening To The Sounds Of Nature That Surrounds You. Huge Bunkie, With Hydro, Is Perfect For Guests And Provides A Great Place For Kids Or Grandkids. Additional Features Include: New Roof (2022). Drilled Well. Large Shed To Store All Of Your Beach Toys. Short Walk To Beautiful Balm Beach, Bustling With Restaurants, Stores/ LCBO, Entertainment, Tennis, Pickleball, Park/Playground & Stunning Sunsets. Located Just 90 Minutes From The GTA And 10 Minutes From Town. Don't Miss This Incredible Opportunity To Create Lasting Cottage Memories. (id:42776)
Royal LePage In Touch Realty
30 North Street
Huron East, Ontario
Tucked away in the charming village of Egmondville, this immaculate home offers the perfect blend of comfort, functionality, and outdoor living. Whether you're downsizing and dreaming of a backyard to spoil the grandkids or a family looking for space to host family and friends with ease, this property has something for everyone. Inside, you'll find 2+1 bedrooms, 2.5 bathrooms, and convenient main-floor laundry. The heart of the home is the solid Amish-built kitchen, featuring maple cabinetry, subway tile backsplash, and updated flooring, all freshly painted throughout. The finished lower level includes a spacious family room with a freestanding gas fireplace, guest bedroom, full bath, and plenty of storage, ideal for hosting visitors or accommodating extended family. This home has been lovingly maintained with numerous upgrades over the years, including refreshed bathrooms, updated flooring, accent walls, new decking, roof, and a fully finished basement. But the true showstopper? The backyard. Step outside to your own private oasis - an oversized covered deck overlooking a stunning in-ground saltwater heated pool. Surrounded by mature trees, perennial gardens, a tranquil pond, and impeccable landscaping, its the kind of space where memories are made. A pool shed and 16x20 workshop/shed add function to beauty, offering room for storage, hobbies, or a potential studio. This is more than a home, it's a staycation destination. If you've been waiting for a move-in-ready property that checks all the boxes, this is the one. - 30 North Street - Where Family Living Meets Backyard Bliss (id:42776)
Royal LePage Heartland Realty

