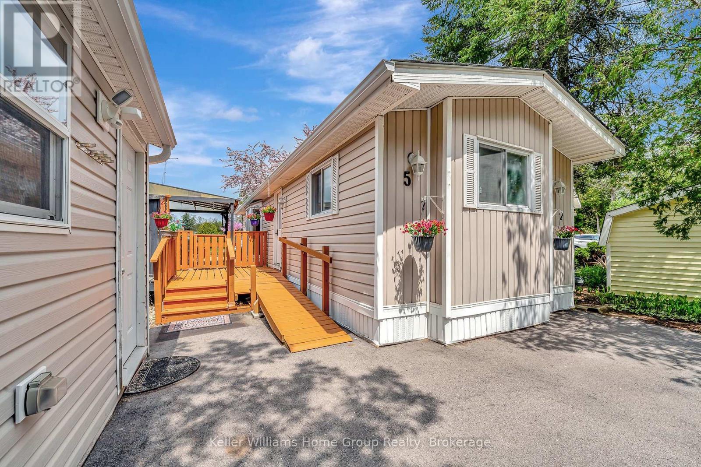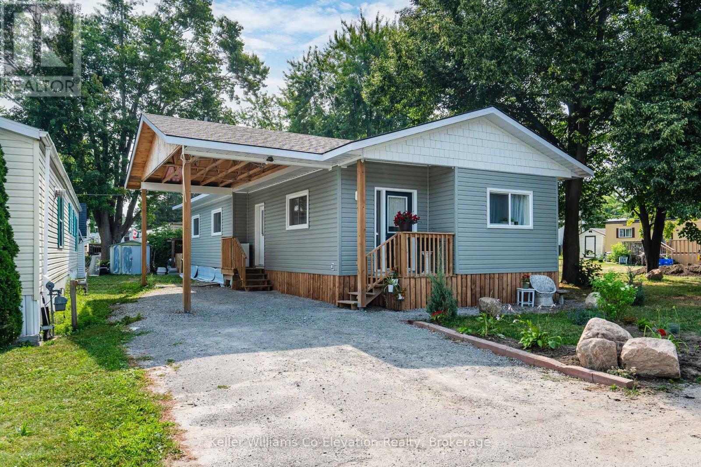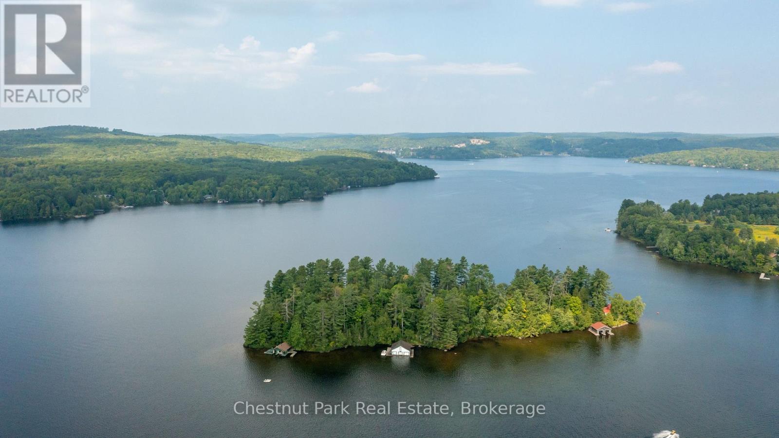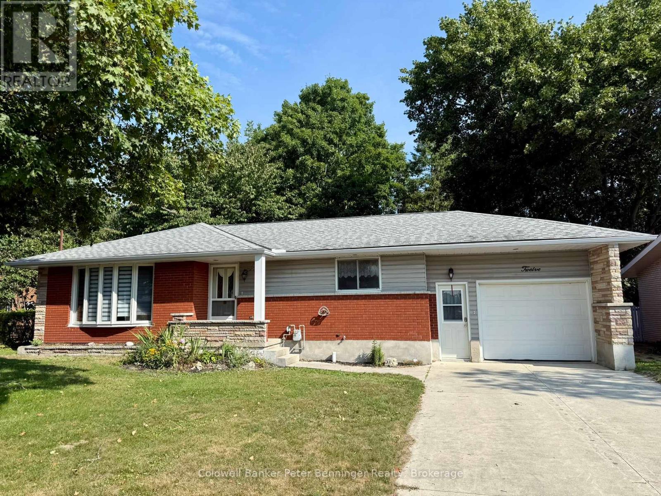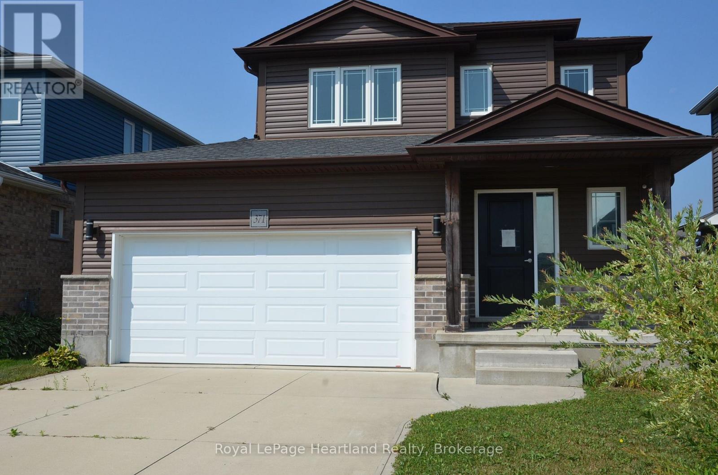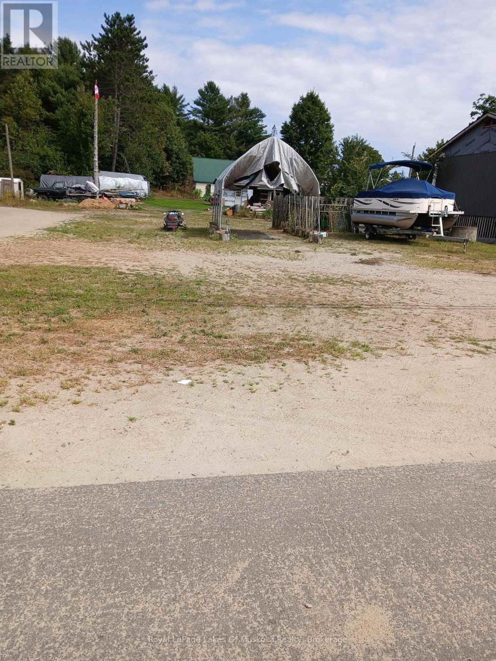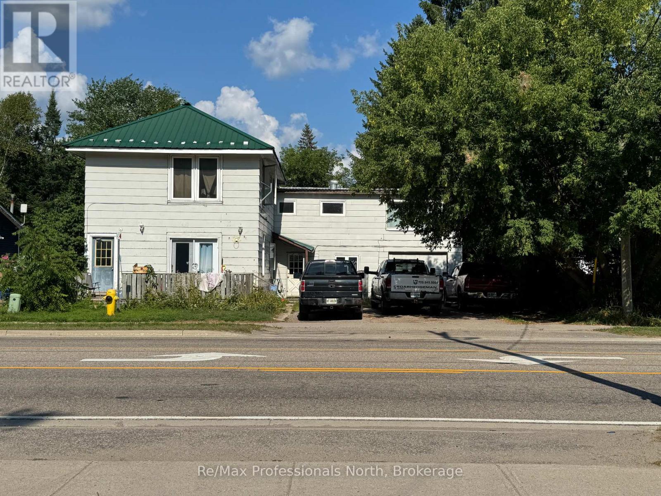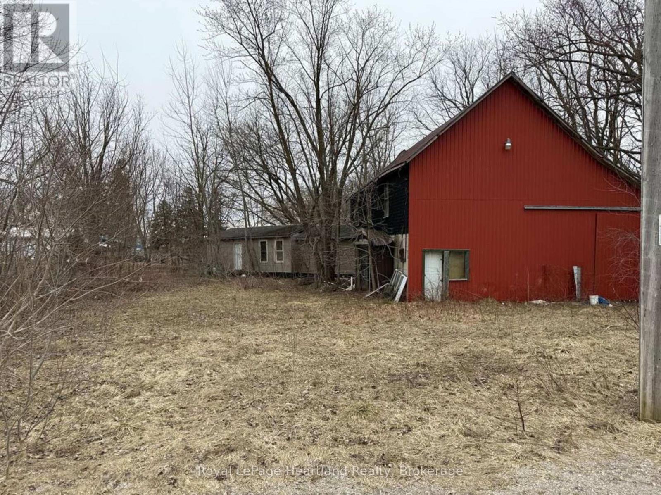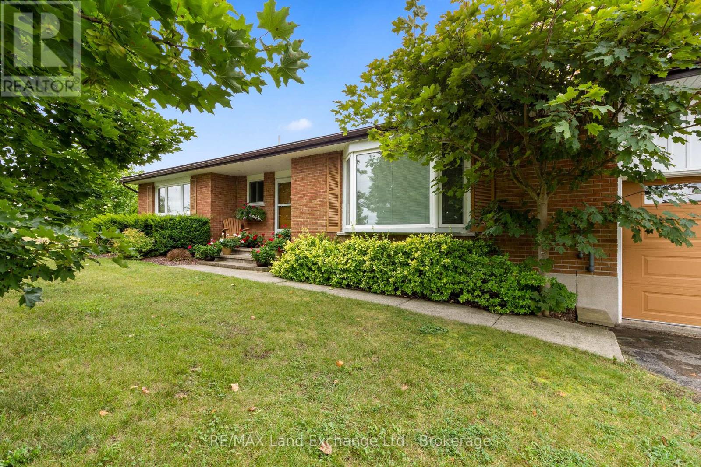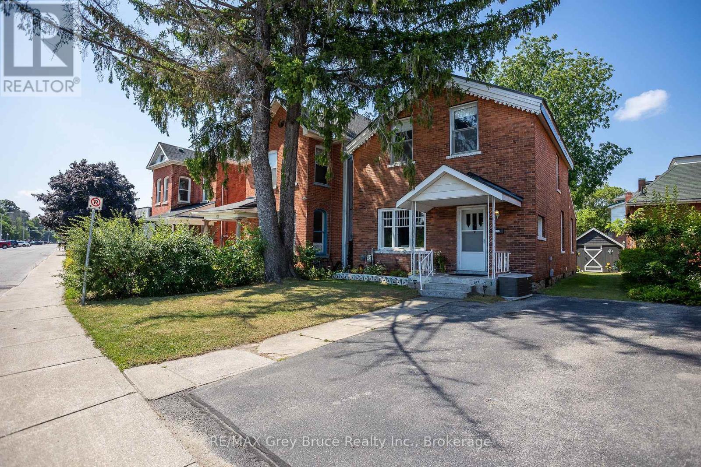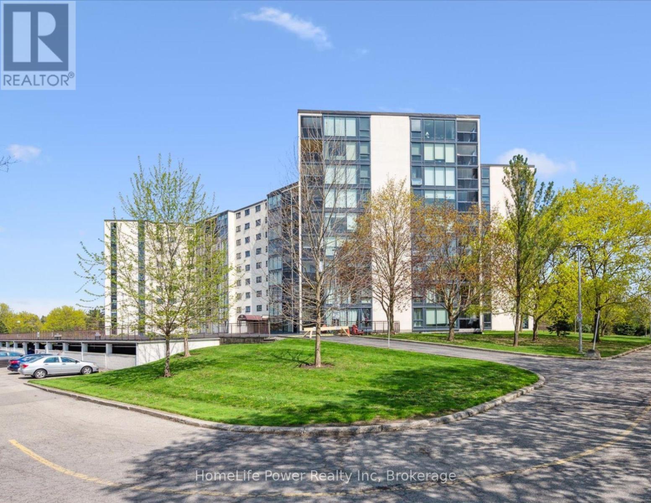424 Ramblewood Drive
Wasaga Beach, Ontario
Spacious All-Brick Raised Bungalow Move-In Ready! Discover this stunning raised bungalow offering over 2,000 sq. ft. on the main level, plus a fully finished basement for approximately 4000 sq.ft. of living space - perfect for families or those who love to entertain. Situated on a beautifully landscaped lot with a fenced backyard, this home features two walkouts to a large deck, complete with a gazebo for outdoor relaxation. A double interlocking driveway with a walkway leading to the front entrance sets the stage for impressive curb appeal, complemented by brand-new front doors (2025). Step inside to an open-concept floor plan featuring an upgraded kitchen with new cabinet doors and quartz counters (2025), stainless steel appliances, and a bright sitting area with a cozy gas fireplace. A separate formal dining room doubles as an ideal home office. The spacious primary bedroom boasts a walk-in closet, a full ensuite, and a private walkout to the deck. The fully finished basement extends the living space with two additional bedrooms, a full bath, an office, and a large rec room with a gas fireplace, wet bar, and even a pool table - ready for entertaining! A double-car garage with inside entry opens to a huge foyer, adding to the home's convenience. With modern updates, excellent design, and a prime location, this home truly shows beautifully and is move-in ready! (id:42776)
RE/MAX By The Bay Brokerage
5 Bush Lane
Puslinch, Ontario
Welcome to the Millcreek Country Club community in Puslinch. This 1 bed, 1 bath modular home is perfectly positioned to take full advantage of its tranquil pond view and offers the ideal blend of comfort, convenience, and natural beauty.Inside, youll find the open-concept layout features a bright living room, cozy dining area, and an efficient kitchen with plenty of storage. The spacious bedroom includes a large closet and more cabinets for storage. A 3 piece bathroom and laundry complete the space.Step outside to your private deck where you can relax with a coffee, listen to the water, and watch the ducks glide by. The property also includes a garden shed, in-suite laundry, and parking for two vehicles.Millcreek Country Club is known for its mature landscaping, friendly neighbours, and easy access to Guelph, Cambridge, and major highwaysoffering both serenity and convenience. (id:42776)
Keller Williams Home Group Realty
19 Vic's Road
Midland, Ontario
Welcome to your peaceful year- round retreat in the heart of Midland. Nestled on one of the largest lots in Smith's Camp, this beautifully renovated double-wide home offers the perfect blend of modern comfort, privacy, and vibrant community living. This home is designed to be your oasis. With soaring 9.5-foot ceilings, an abundance of new windows (2023) bathing the space in natural light, and 2 oversized bedrooms each featuring custom oversized closets for ample storage - every corner has been thoughtfully curated for serenity and style. The 4-piece bathroom is a true spa experience, complete with a waterfall tub spout, rainfall showerhead, and heated tile floors--perfect for cozy mornings during the cooler seasons. The heart of the home is a bright, open living space complemented by new stainless steel appliances and warm, inviting finishes throughout. Enjoy the outdoors in your 3-season sunroom, ready for your personal touch--ideal for morning coffee, quiet reading, or entertaining guests. The expanded 14 ft long carport features a secondary side door and deck, providing a space to drive in, load up or empty your vehicle while sheltered from the elements. Included in the 2023 updates are new drywall, HVAC & Roof - Full list of upgrades available. Whether you're downsizing, starting out, or simply seeking a lifestyle upgrade, this home is your gateway to comfortable, community-oriented living with room to breathe. (id:42776)
Keller Williams Co-Elevation Realty
4 Hills Island
Lake Of Bays, Ontario
A rare 1.5-acre estate on Peninsula Lake. Hills Island, blending history, privacy, and natural beauty. With over 540 feet of shoreline and both east and west exposures, it offers sun from dawn to dusk, showcasing stunning sunrises and sunsets. Direct access to 40 miles of boating across a scenic four-lake chain connects via the Muskoka River. Reachable in five minutes by boat from mainland parking and mooring. A three-slip boathouse along the sheltered east shoreline provides storage and launching for lake adventures. The property offers seclusion without sacrificing convenience. The charming 1904 cottage, a historic relic, once served as a stop for the steamship from Huntsville to North Portage and was part of the small resort, The Isle of Dunelg, favoured by upscale summer visitors. Remaining in the same family for 50 years, it's a treasured legacy. While full restoration is needed, this presents a rewarding project for heritage lovers. Wake to sunrises with coffee on the dock. The inviting main cottage features an eat-in kitchen, dining area, anchored by an original stone fireplace. In the evenings, relax by the granite fireplace in the spacious living room. A wraparound veranda offers sunset views, with a path through ancient white pines to the west shoreline for evening swims. Accommodating family and guests, it includes two main bedrooms and four private cabins, sleeping 15 comfortably; ideal for multi-generational gatherings. A sunny meadow, once a tennis court, provides space for play or future plans, framed by nature. Dunelg is a timeless retreat where history lives in every stone and tree, awaiting its next chapter. (id:42776)
Chestnut Park Real Estate
12 Mullen Drive
Brockton, Ontario
Charming bungalow with ravine yard and fully finished basement. This home provides comfort, space and privacy in a peaceful setting. Spacious main floor bedroom is large enough for a king sized bed and more. Bright and airy kitchen with plenty of space, ideal for family meals or entertaining. The living room is filled with natural light from the large window. A finished basement offers a large combined utility, laundry and storage room, the recreation room has a free standing gas stove which is great for those cold wintery nights, there is another space which can be used for an office or a child's play area. Also another room which does not have a window (so wouldn't legally be a bedroom ) could have numerous uses. The private ravine lot offers peaceful views and no rear neighbours, the gazebo is perfect for relaxing outdoors without the bugs, fenced yard is a secure space for kids or pets to play. Gas heat, central air, good windows and good roof shingles. Call for your personal viewing. (id:42776)
Coldwell Banker Peter Benninger Realty
371 Beech Street
Lucan Biddulph, Ontario
Beautiful 3-Bedroom, 3-Bath Home in Desirable Ridge Crossing, Lucan. Welcome to this stunning home in the sought-after Ridge Crossing community of Lucan, offering the perfect blend of style, comfort, and functionality. Featuring 3 spacious bedrooms and 3 baths, this open-concept design is filled with natural light and thoughtful finishes throughout. The primary suite is a true retreat, complete with a walk-in closet and a luxurious ensuite bath showcasing quartz and granite counters. The kitchen boasts beautiful cabinetry, high-end finishes, and an ideal layout for both cooking and entertaining. The basement is ready for your personal touch. Create a recreation room, home office, or additional living space. A newer backup generator provides peace of mind, and the fenced backyard is perfect for children, pets, and outdoor gatherings. Additional features include a double-car attached garage and an ideal location close to schools, walking trails, and parks. Don't miss this opportunity to own a gorgeous home in one of Lucan's most desirable neighborhoods! (id:42776)
Royal LePage Heartland Realty
15 Bridge Street
Lake Of Bays, Ontario
Prime Main Street Baysville Lot Commercial Zoning. An exceptional opportunity in the heart of Baysville! This level 66' x 132' lot sits right on the main street of this charming Muskoka town. Zoned Commercial, its ideal for your new business, investment property, or mixed-use project. Municipal water and sewer hookups are already in place, saving you time and expense. Located in the area dedicated for commercial development and just steps to beautiful Lake of Bays, this property offers excellent visibility and year-round traffic. Baysville's shops, waterfront, and community amenities are all within walking distance. Whether you're looking to start something new or expand your portfolio, this is a rare chance to invest in a prime Muskoka location. (id:42776)
Royal LePage Lakes Of Muskoka Realty
43 Wellington Street
Bracebridge, Ontario
Investment Opportunity!!! A Triplex with very good income is situated in a prime central Bracebridge close to amenities, schools and transportation ensuring a strong rental demand. The 2,500 sq. ft. building has one 3-bedroon unit with 2 baths; two 2-bedroom with 1 bathroom in each and a attached garage on 66 ft. by 124 ft. lot with R3 zoning. The building has aluminum siding, a metal roof and parking for 6 vehicles. The annual revenue is $52,800 with an excellent CAP rate of 9.2%. Whether you're a experienced investor or new to the market with skills to renovate, this property has steady income and great potential for long term for long term growth. Don't miss out on this rare opportunity. The building is being sold in "As Is" condition. (id:42776)
RE/MAX Professionals North
42842 Winthrop Road
Huron East, Ontario
Prime Industrial-Agricultural Opportunity AG3 Zoned PropertyLooking for a versatile property with endless potential? This 0.45-acre AG3-zoned lot offers a rare opportunity with multiple uses. The property features older buildings that are not in current use and are not safe to enter or view. Any offers will be subject to viewing the buildings, but they will most likely need to be removed from the property.Whether you choose to redevelop the site or start fresh with a new build, this property is being sold as-is ready for your vision.Don't miss this chance to secure a prime location for your next industrial or agricultural enterprise. Inquire today for more details! (id:42776)
Royal LePage Heartland Realty
774 Bruce 23 Road
Kincardine, Ontario
24 Acre rural property close to Kincardine & Tiverton. This country property features a solid brick bungalow with 3 bedrooms & large rec room. The 40 x 60 shed has been used as a small horse barn but could be very easily converted back to a shop. The coverall is fantastic storage & the property is fully fenced and split into a number of paddocks. Just a great spot conveniently situated on Bruce Rd 23 ('B' Line) between Kincardine & Tiverton. Great spot for anyone looking to live a stones throw from Lake Huron & all the wonderful ammenities the area has to offer. (id:42776)
RE/MAX Land Exchange Ltd.
996 1st Avenue W
Owen Sound, Ontario
Fully renovated duplex upgraded to code for two separate apartments; each have their own private entrances with fire doors and closures. The main floor unit offers a spacious living room, a functional kitchen with plenty of cabinetry, a generous bedroom, a full bathroom, as well as access to the basement for laundry and storage. The upper unit boasts an equally practical layout with a large living space, an efficient kitchen, a comfortable bedroom, and a 3-piece bath. Both apartments have been well cared for. With updates over the years ensuring low maintenance and steady income potential. Situated close to shopping, public transit, parks and downtown amenities. Whether you're expanding your rental portfolio, seeking a home with supplemental income or accommodating extended family; this duplex delivers versatility, strong rental appeal, and excellent value. Features 5/8 drywall, fire dampers in ductwork, plumbing & electrical updated in 2016, new roof and eaves trough 2025 (id:42776)
RE/MAX Grey Bruce Realty Inc.
711 - 19 Woodlawn Road E
Guelph, Ontario
Welcome to 19 Woodlawn Road East, where convenience and lifestyle come together. It's the people and the vibrant sense of community that truly make this building special. Connect with neighbours at the sparkling saltwater pool, challenge friends on the tennis or pickleball courts, enjoy a friendly game of horseshoes, or play billiards and ping pong in the games room. Take part in on-site yoga sessions, join a euchre group, or relax over coffee with fellow residents. This bright and inviting 7th-floor unit boasts floor-to-ceiling windows and crown molding in the living/dining area. It is completely carpet-free, and offers sweeping views of Riverside park and the north end of Guelph. With two bedrooms plus a versatile third room - perfect as a guest room, home office, or hobby space - there's plenty of room to suit your needs. Right next door, Riverside Park offers beautiful walking trails along the river, playgrounds, city festivals, and even seasonal fireworks you can enjoy from your own balcony. Your exclusive covered parking spot is just steps from the entrance - no shoveling required! Condo fees include heat, hydro and water, which makes budgeting a breeze. Residents love it here, and it shows. The building is exceptionally well managed - many call it home for decades. The current owners have enjoyed it for 21 wonderful years, and now it's ready for someone new to make it their own. With Riverside Park, shopping, dining, the curling club, and the Evergreen Senior Centre all nearby, the location is second to none. Come experience the lifestyle that makes 19 Woodlawn Road East so special. (id:42776)
Homelife Power Realty Inc


