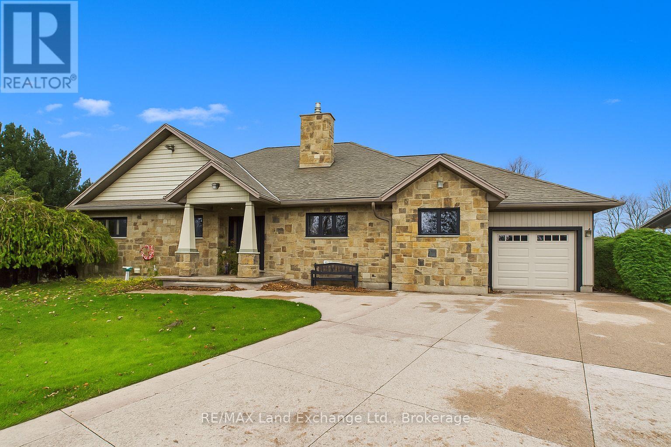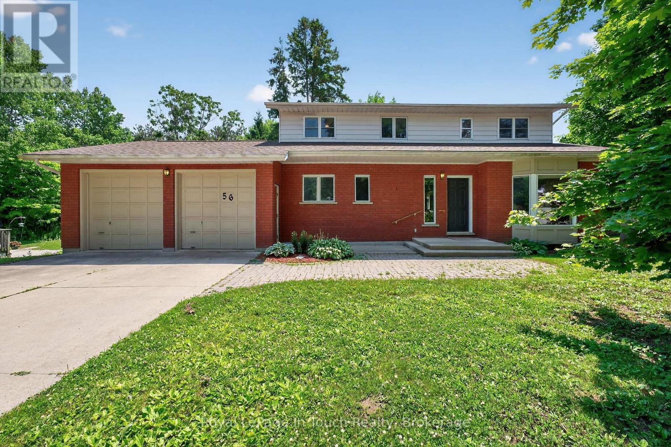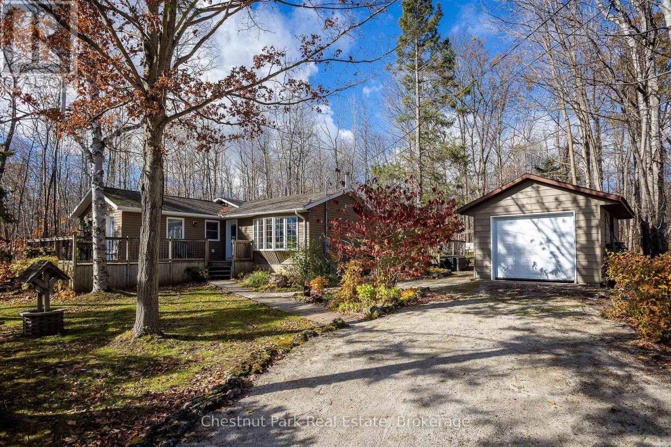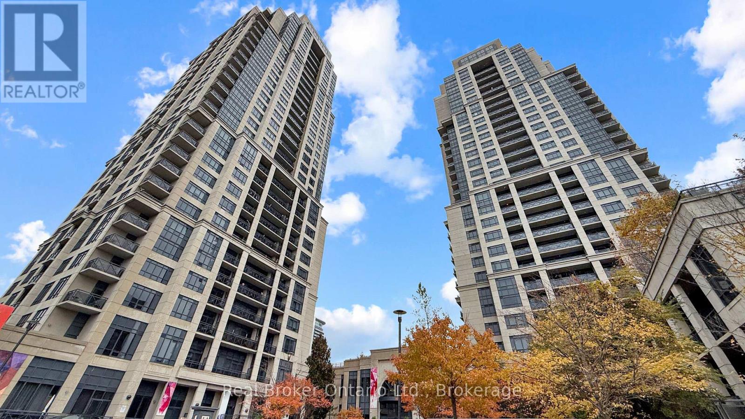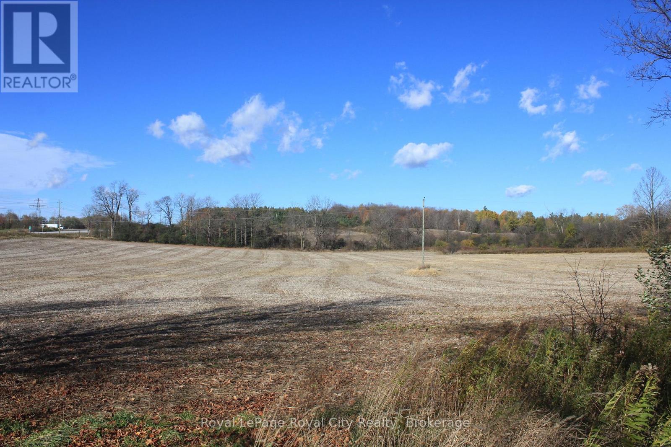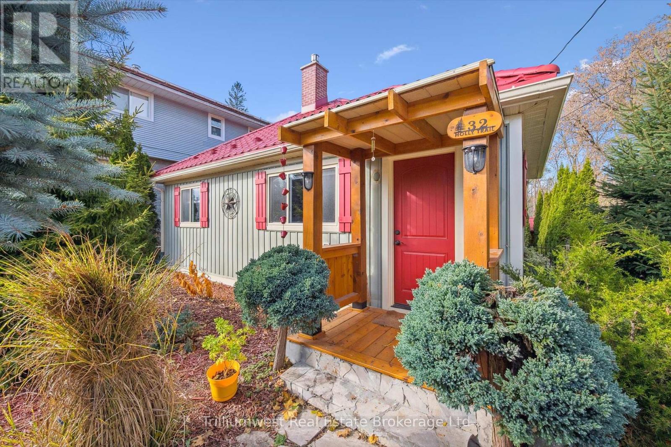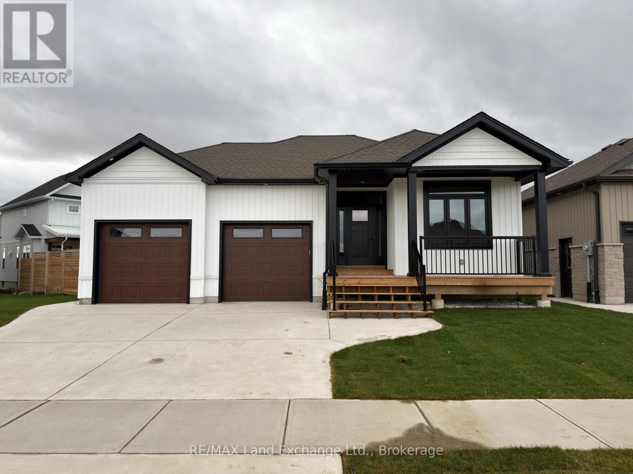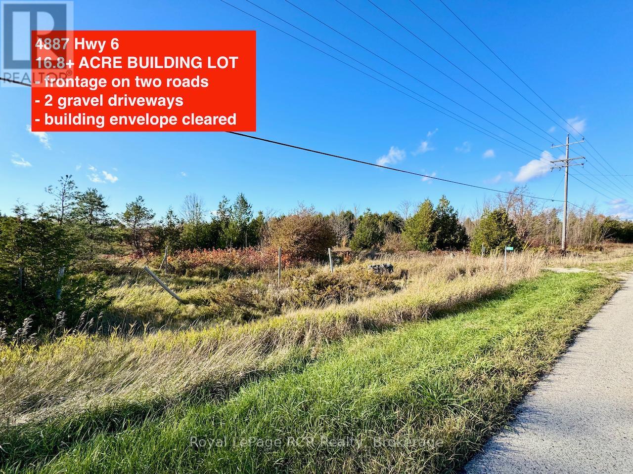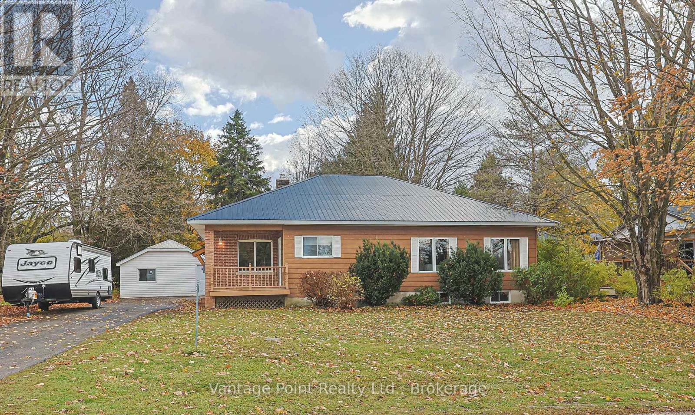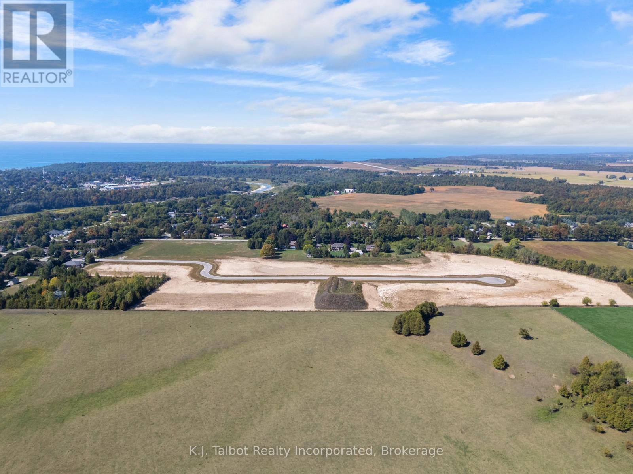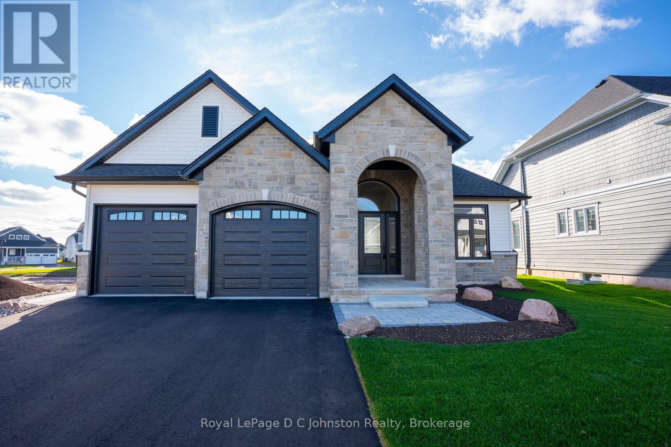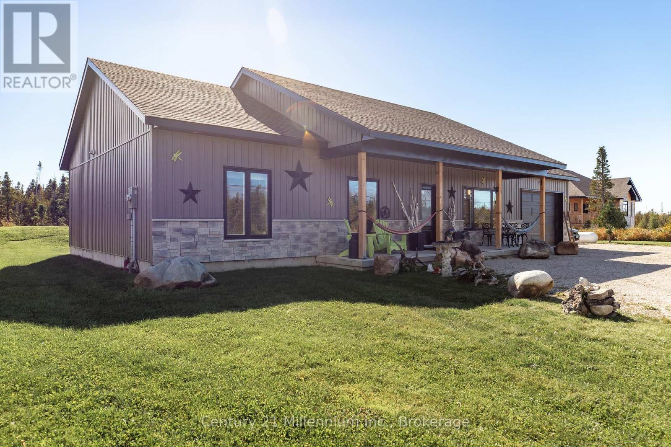203 Campbell Crescent
Kincardine, Ontario
Nestled on a premium lot backing directly onto the Kincardine Golf Course, this beautifully designed 3-bedroom, 3-bathroom bungalow offers a rare opportunity to live the golf lifestyle every day, right from your backyard. Enjoy unobstructed views of the course from your open-concept living space, where large windows flood the home with natural light and frame the lush fairways beyond. The chef's kitchen features high-end appliances, abundant cabinetry, and a stunning double-sided gas fireplace that creates a cozy ambiance for relaxing or entertaining. The spacious primary suite features a luxurious en-suite and private patio access, perfect for enjoying early morning coffee. A second bedroom and full bathroom complete the main level, while the fully finished lower level offers incredible versatility. With its separate entrance, full kitchen, and living space, it's ideal as a guest suite, in-law accommodation, or potential rental income. Step outside to your massive, covered, patterned concrete patio, featuring a lower-tier concrete patio, ideal for entertaining after a round on the course. There's even a private golf cart garage, so you can head out for a quick nine or meet friends at the clubhouse in minutes. Located just a short golf cart ride from the shores of Lake Huron, downtown Kincardine, and scenic walking trails, this home is more than just a place to live, it's a lifestyle. Don't miss this unique chance to live on hole #2 at one of the oldest golf courses in Canada. Book your showing today and start enjoying the golf course lifestyle! (id:42776)
RE/MAX Land Exchange Ltd.
56 Robert Street E
Penetanguishene, Ontario
This Beautifully Maintained 4-Bedroom, 3-Bathroom Well-Built Home Sits On A Massive (75 x 264 ft.) Forested Lot In A Desirable Area Of Penetang. The Main Floor Features A Bright & Convenient Layout With Large Principal Rooms, Gleaming Harwood Floors & Tons Of Natural Light Throughout. Main Floor Offers A Updated Eat-In Kitchen With Walk-Out To Large Deck & Huge, Park-Like Private Backyard Oasis. Large Living Room, Formal Dinning Room, Family Room, Sun Room With Second Walk-Out To Deck, Bathroom & Main Floor Laundry/Mud Room Finish Off The Main Floor. Second Floor Features A Gigantic Primary Bedroom With Full Ensuite Bathroom, 3 Additional Good-Sized Bedrooms & A Third Full Bathroom. The Full Height Unfinished Basement, With Separate Walk-Up To 2-Car Garage, Offers The Potential For Additional Living Space Or Potential In-Law Suite. Additional Features Include: Circular Driveway With Lots Of Parking. 2-Car Garage With In-Side Entry To Mudroom. Massive, Almost Half Acre, Beautifully Treed Lot, Backing Onto A Forest, Offers Privacy Galore & Potential For Future Pool. Forced Air Gas Heat & A/C. Go To Multimedia To View More Photos, Video Walk Through & Floor Plans. (id:42776)
Royal LePage In Touch Realty
129 Miller Lake Shore Road
Northern Bruce Peninsula, Ontario
Charming Year-Round Home or Cottage Just Steps from Miller Lake! This beautifully renovated year-round retreat offers the perfect blend of comfort, craftsmanship, and convenience--ideally located just 100 feet from public lake access. Set on a hardwood tree-lined lot, this home has been substantially updated between 2016 and 2018, inside and out. The bright open-concept living area features vaulted pine ceilings, new flooring, and a cozy wood stove accented by custom stonework. The chef's kitchen is a true highlight, showcasing handcrafted Mennonite cabinetry with soft-close drawers and pull-outs, granite double sink, peninsula with bar seating, and stainless appliances including a propane convection double oven. The home provides two spacious bedrooms, including a primary suite with a 2-piece ensuite and walkout to the deck. The second bedroom features custom-built double bunk beds and double insulation for privacy. Additional features include a modern stackable washer/dryer, hallway cabinetry with built-in desk, propane furnace, on-demand hot water, and custom insulated blinds. Enjoy outdoor living at its best with a forest lined deck and hot tub, screened-in hard-roof gazebo, and professionally landscaped yard with gardens, stonework, and dedicated firepit area. A detached garage/workshop offers plenty of storage, while the insulated two-storey bunky--finished in pine with pot lights, ceiling fan, and space to sleep up to six--provides a great space for guests. Meticulously maintained and move-in ready, this charming property is perfect for full-time living or as a four-season getaway. Experience the beauty and tranquility of Miller Lake living--just minutes from boating, fishing, and exploring the wonders of the Bruce Peninsula! (id:42776)
Chestnut Park Real Estate
1724 - 2 Eva Road
Toronto, Ontario
Welcome to Suite 1724 at 2 Eva Road, a stunning corner unit in Tridel's sought-after West Village community. This bright and spacious two-bedroom condo offers the perfect combination of modern style, comfort, and convenience. Enjoy breathtaking skyline views through expansive windows that fill the home with natural light, creating an inviting and open atmosphere throughout. The contemporary kitchen is equipped with stainless steel appliances, granite countertops, and ample cabinetry, seamlessly flowing into the open-concept living and dining area-ideal for both entertaining and everyday living. The primary and secondary bedrooms are generously sized, each offering large windows and beautiful city vistas, while the two well-appointed bathrooms provide modern finishes and functionality. As a desirable corner unit, this suite offers enhanced privacy, exceptional natural light, and improved air flow. Freshly painted throughout (completed five years ago), the home is move-in ready and well maintained. Residents of West Village enjoy access to first-class amenities including a state-of-the-art fitness centre, an elegant lobby and lounge, a stylish party room, guest suites, and 24-hour concierge service. This condo also includes one dedicated parking space for added convenience. Ideally situated close to major highways, public transit, Pearson Airport, and Sherway Gardens, this home offers an exceptional lifestyle for those seeking comfort, accessibility, and impressive city views-all within a vibrant Etobicoke community. (id:42776)
Real Broker Ontario Ltd.
4507 Concession 7 Road
Puslinch, Ontario
This 2.67 acre lot with easy access to the 401 and all the amenities of Guelph is just the rural retreat you have been looking for! With ample space giving you virtually unlimited options to build your dream home, you need to come out and walk this wonderful property with your family, Blue Prints and home builder. Seeing is believing with this fine offering. (id:42776)
Royal LePage Royal City Realty
32 Holly Trail
Puslinch, Ontario
Welcome to this charming 3-bedroom bungalow nestled in the sought-after Puslinch Lake community - a peaceful retreat featuring thoughtfully designed landscaping and the perfect balance of small-town charm and city convenience. Step inside to a bright, meticulously maintained living space where a cozy gas fireplace creates a warm and welcoming atmosphere. The spacious kitchen provides plenty of room for cooking and entertaining, with easy access to the dining and living areas, making everyday living and hosting effortless.The lower level features a workshop area that's ideal for hobbies, projects, or extra storage. Outside, the beautifully landscaped lot is designed for enjoyment and low maintenance, with mature trees, perennial gardens, and a concrete double driveway providing ample parking.Just steps to the lake, you can enjoy boating, fishing, or simply soaking in the peaceful surroundings. Whether you're relaxing indoors or spending time outdoors, this meticulously maintained home offers comfort, functionality, and plenty of charm.Located just minutes from Guelph and Cambridge, you'll enjoy quick access to shopping, dining, and amenities, as well as easy commuter routes to Highway 401. A wonderful opportunity to join a friendly lakeside community known for its natural beauty and welcoming spirit - come see what life near Puslinch Lake has to offer! (id:42776)
Trilliumwest Real Estate Brokerage
151 Westlinks Drive
Saugeen Shores, Ontario
Immediate possession available on this brand new home at 151 Westlinks Drive in Port Elgin. In this golf course community home owners are required to pay a monthly fee of $135.00 plus HST which entitles the homeowner to golfing for 2, use of the tennis / pickleball court and the fitness room. This home features a neutral pallet and is finished top to bottom with 2 + 2 bedrooms and 3 full baths. The main floor is an open concept plan with hardwood and ceramic, Quartz counter tops in the kitchen, tiled shower in the ensuite, cabinets in the laundry room, central air, gas fireplace and more. Exterior finishes include a sodded yard, concrete drive and partially covered back deck 9'6 x 16'8. Prices Subject to change without notice. (id:42776)
RE/MAX Land Exchange Ltd.
4887 Hwy 6 Highway
Northern Bruce Peninsula, Ontario
16.8+ ACRE LOT opportunity with FRONTAGE ON TWO ROADS! This lot is ready for your BUILD ... TWO GRAVEL DRIVEWAYS installed and ample BUILDING AREA CLEARED. 1254ft of direct frontage (with driveway) on HWY 6, and 834ft of frontage on laneway road at backside of property for privacy. Property has gravel driveways on both the front and back side roads, offering many possibilities for BUILDING SITE location or possible SEVERANCE to CREATE MULTIPLE ESTATE SIZED LOTS! Property has an older drilled well for water supply. HYDRO available at edge of front & back side of property! Great exposure directly on HWY 6 = endless opportunities! Great location ... 5min drive to Lake Huron public access in Pine Tree Harbour, 10mins to National Parks (Grotto) and 15mins to Tobermory for shopping & tourist fun! (id:42776)
Royal LePage Rcr Realty
7 Park Head Road
South Bruce Peninsula, Ontario
Charming 1600 sq ft brick home with timber frame accent and tons of windows filling every room with natural light, nestled on a spacious treed lot just south of Hepworth featuring a cozy outdoor firepit perfect for evening gatherings and a detached garage currently set up as a versatile workshop. Inside, discover a generous open-concept living room flowing seamlessly into a modern kitchen ideal for entertaining, three comfortable bedrooms, two well-appointed bathrooms, and a finished rec room downstairs offering extra space for relaxation or hobbies-all in a serene, private setting that blends rustic charm with everyday convenience. Don't miss this chance to own your own slice of paradise. (id:42776)
Vantage Point Realty Ltd.
81338 Westmount Line
Goderich, Ontario
SALTFORD ESTATES LOT 26. 1.6 ACRE BUILDING LOT. The Saltford/Goderich region is ripe with spectacular views, experiences and amenities to complement living in the Township. The picturesque lots, surrounded by mature trees and greenspace, will be appreciated and sought after by those seeking space and solitude. Embrace the opportunity to custom build a home for your family, or perhaps a residence to retire to, with the ability to eventually 'age in place'. Farm to table is the norm for this area. Markets boasting local produce, baked goods, dairy, grains and poultry/meats are plentiful. Lifestyle opportunities for athletic pursuits, hobbies and general health are found in abundance. The ability to visit local breweries, wineries and theatre is found within minutes or a maximum of 60 minutes away (Stratford). Breathe country air, enjoy spectacular sunsets, and experience Township charm while enjoying community amenities: Local shopping, Restaurants, Breweries, Local and Farm raised products and produce, Markets, Boating, Kayaking, Fishing, Golf, Tennis/Pickleball, Biking, Flying, YMCA, CrossFit, Local Hospital, Big Box Shopping. Seek serenity, community; the lifestyle and pace you deserve. (id:42776)
K.j. Talbot Realty Incorporated
Royal LePage Triland Realty
Coldwell Banker All Points-Festival City Realty
546 Algonquin Trail
Georgian Bluffs, Ontario
This stunning 1,780 sq. ft. bungalow built by Berner Contracting, offers exceptional craftsmanship and thoughtful design. Featuring 2 bedrooms and 2 bathrooms, this home is perfect for comfortable and modern living.The exterior showcases a grand entrance and covered porch with a combination of stone and wood siding as well as a double car garage. While the interior is finished with engineered hardwood and tile throughout. The open-concept living room, dining room, and kitchen are highlighted by vaulted ceilings, large windows, and a cozy shiplap fireplace, creating a bright and inviting atmosphere. The custom kitchen is impressive with white cabinetry and clean lines, complete with a walk-in pantry, and a sit-up island with waterfall quartz countertops providing ample space for entertaining. The spacious primary suite offers an ensuite featuring a beautifully tiled shower, and oversized walk-in closet while the main-floor laundry adds ease and convenience. The unfinished basement provides endless opportunities to customize your space. All of this is nestled in the desirable Cobble Beach community, offering a perfect balance of peaceful living and resort-style amenities. Enjoy US Open-style tennis courts, fitness facility, pool, hot tub, a luxurious spa, 14 km of scenic walking trails, and a private beach with kayak racks. As an added bonus, this home includes one initiation fee for the prestigious Cobble Beach Golf Course, making it an incredible opportunity to enjoy luxury living in a sought-after community! Reach out to your Realtor today! **EXTRAS** Fee breakdown - Common Elements $134.52/mth and Mandatory Resident Membership $198.88/mth (id:42776)
Royal LePage D C Johnston Realty
621 Lindsay 30 Road
Northern Bruce Peninsula, Ontario
Discover the perfect blend of modern living and natural beauty in this stunning 3-bedroom, 2-bath bungalow, located just minutes from the crystal-clear waters of Lake Huron. Situated on a generous half-acre lot, this recently built home is move-in ready and offers a peaceful, private setting surrounded by nature. The bright, open-concept layout is ideal for everyday living and entertaining. The kitchen, dining area, and living room flow together seamlessly, with patio doors leading to a private backyard and outdoor seating area-perfect for morning coffee or evening gatherings. Enjoy the comfort of in-floor heating throughout the home, including the heated and insulated attached garage with inside entry. The primary suite features a walk-in closet and a private ensuite bath, while main floor laundry adds convenience to your daily routine. Bonus: the home is being offered furnished, making it an easy, turn-key opportunity-whether you're looking for a year-round residence, weekend getaway, or ready-to-go rental. An extra-wide driveway provides plenty of parking, and the location is exceptional-close to public lake access, scenic trails, and iconic Bruce Peninsula destinations like Tobermory, The Grotto, Lions Head, and Bruce Peninsula National Park. This is your chance to enjoy modern comfort, quiet surroundings, and proximity to some of Ontario's most breathtaking outdoor spaces. Homes like this don't come along often-don't miss it. (id:42776)
Century 21 Millennium Inc.

