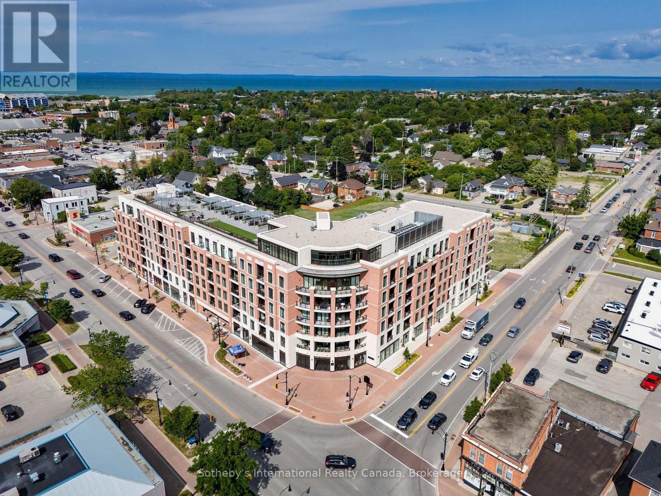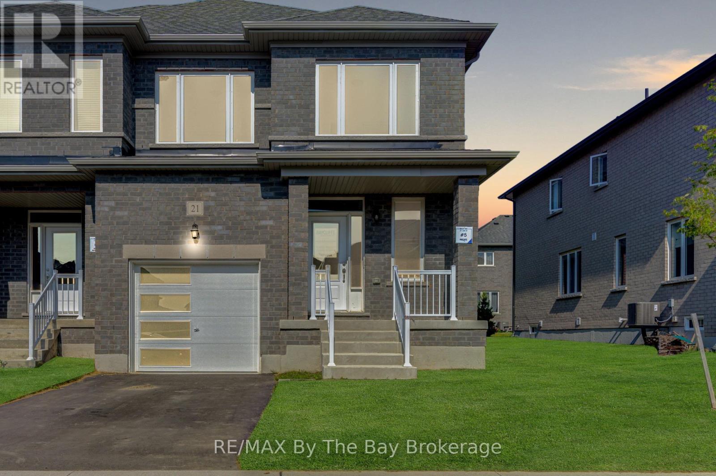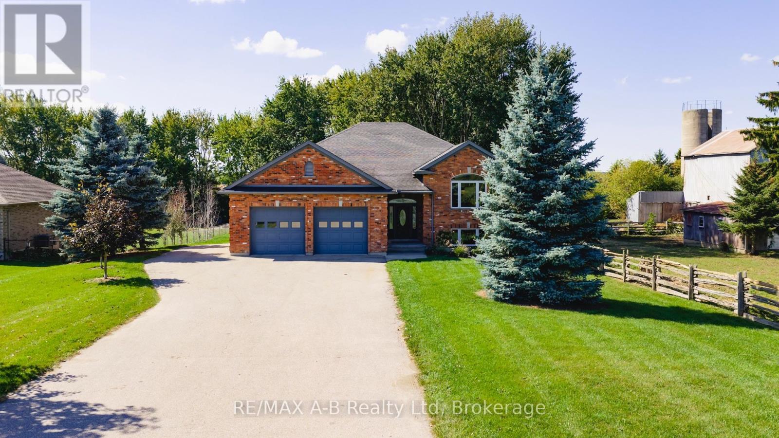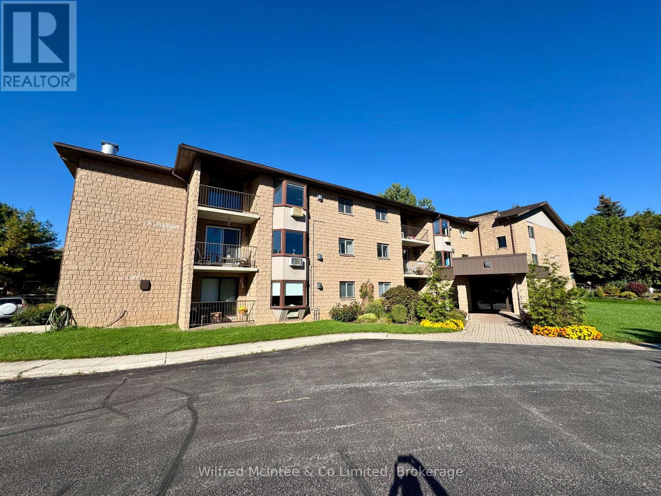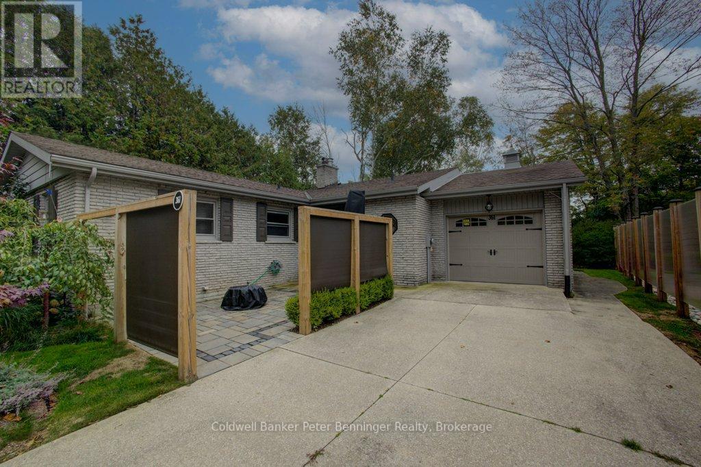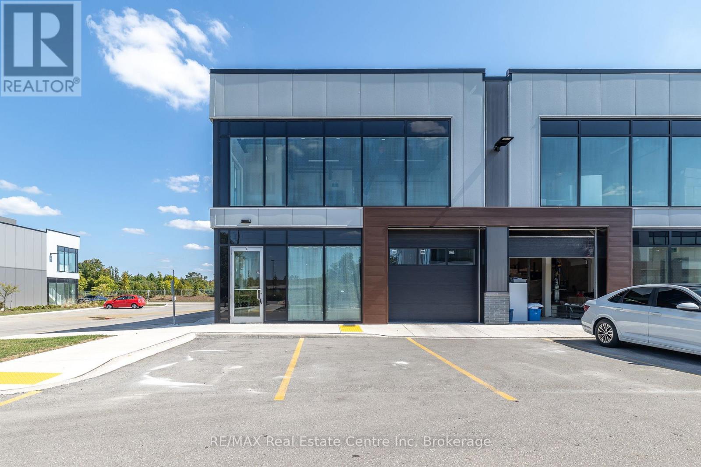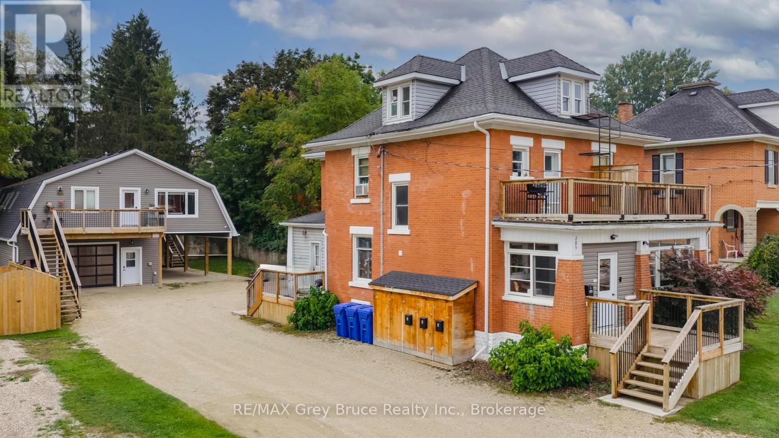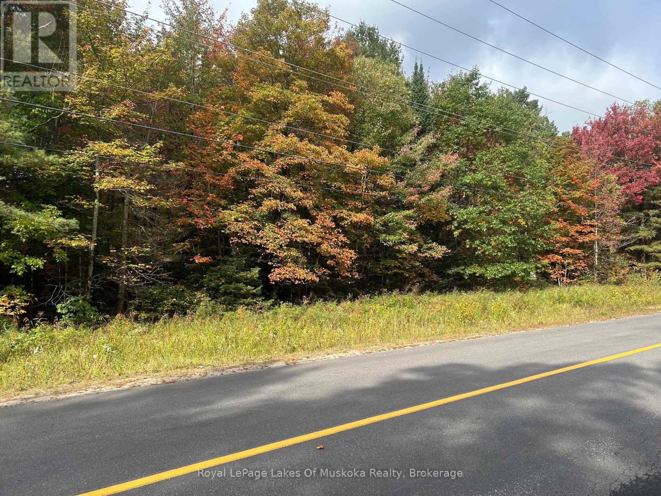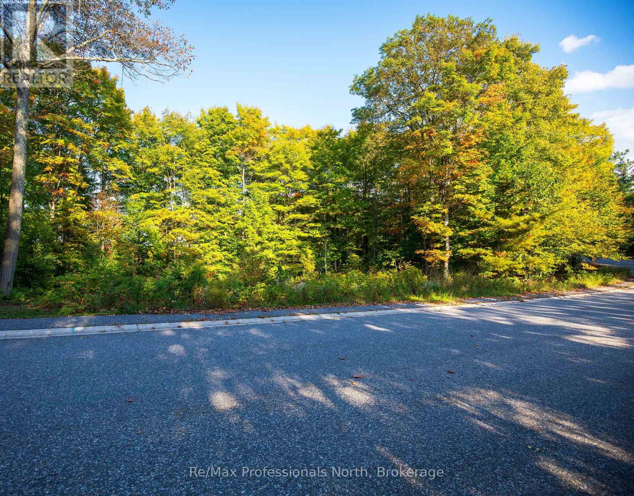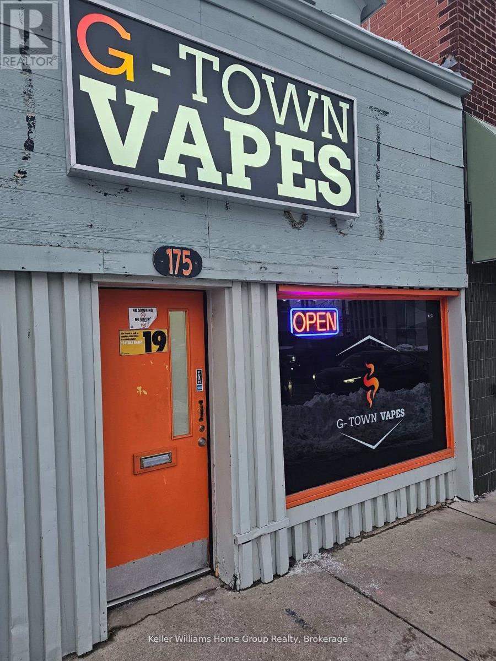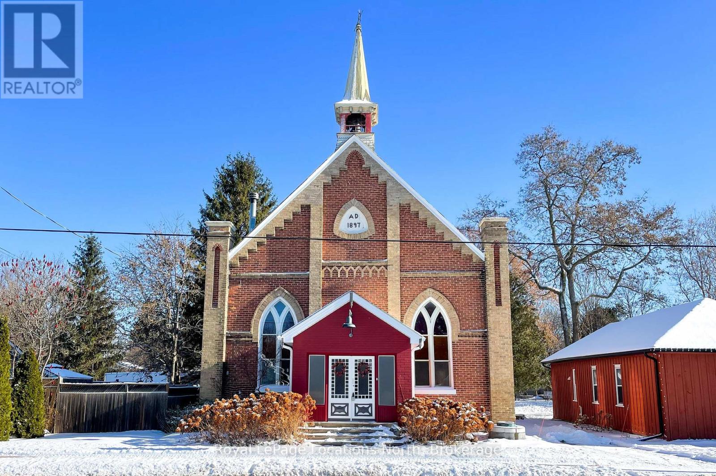301 - 1 Hume Street
Collingwood, Ontario
Experience all the conveniences of condo living in this two-bedroom, three-bathroom suite at the Monaco Condominiums, perfectly located in the heart of historic downtown Collingwood. Walk to the waterfront, boutique shops, cafés, and restaurants, with a grocery store and other shopping conveniently located right in the building. This bright, open-concept suite offers modern neutral finishes and thoughtful details throughout. Soaring 10-foot smooth ceilings, wide-plank laminate flooring, and oversized windows create a spacious and inviting atmosphere filled with natural light. The contemporary kitchen is equipped with quartz counters, stainless steel appliances, and a built-in microwave. Each of the two bedrooms features its own private ensuite bathroom, offering comfort and privacy, while a separate 2-piece bathroom is perfect for guests. Ensuite laundry with a full-sized front-loading washer and dryer adds everyday convenience. The open-air balcony provides a perfect spot for morning coffee or evening relaxation. The suite includes two underground parking spaces and a storage locker, ensuring plenty of room for vehicles and seasonal items. Residents of Monaco enjoy access to outstanding amenities, including a rooftop fitness centre and terrace with private BBQs, fire pit, and al fresco dining areas. Additional features include a stylish lounge with kitchen, bicycle racks, visitor parking, Wi-Fi-enabled common areas, and a virtual concierge service. Available immediately, this suite offers a maintenance-free lifestyle in one of Collingwood's most desirable locations. A perfect opportunity to enjoy the vibrant downtown community with all amenities just steps away. (id:42776)
Sotheby's International Realty Canada
76 Bowes Street
Parry Sound, Ontario
High-Visibility Residential/C3 Commercial Property on Bowes St. Parry Sound. Set on a busy corridor with excellent street exposure and ample on-site parking, 76 Bowes Street is primed for your next move. Currently used as a residential rental this flexible property combines a practical interior layout with a 24ftX30ft detached garage perfect for storage, workshop or operations. Recent improvements include updated flooring, blown-in insulation in both walls and attic, refreshed drywall and two upgraded garage doors. With some of the bigger items already taken care of, the space is ready for your finishing touches and branding. Bring your vision whether that's a professional office with a reception and private workspaces, a studio, small retail shop or continued rental income while you plan your conversion. With mixed Residential/C3 commercial zoning, a strong street presence and a footprint that's easy to configure, this property offers the kind of versatility and visibility that's hard to miss. (id:42776)
Royal LePage Team Advantage Realty
21 Lisa Street
Wasaga Beach, Ontario
Move in ready Freehold Townhouse by Baycliffe Communities a rare end unit townhome offering the space and feel of a detached home, with over 2,189 sq ft of thoughtfully designed living space. Situated on a spacious end unit lot, this home features a sleek brick exterior, a covered front porch, and additional windows for an abundance of natural light and added side yard space. Inside, you'll find a bright open-concept layout with upgraded tile and hardwood flooring, elegant wrought iron spindles, a modern white kitchen, and a cozy gas fireplace. The spacious primary suite includes a large walk-in closet, double vanity, soaker tub, and a glass-enclosed tiled shower. Convenient main floor laundry and an unfinished basement provide flexibility for future use. Located just minutes to The World's Longest freshwater beach, with a short drive to Collingwood and Blue Mountain. Tarion Warranty! Ideal for families and/or investors, surrounded by schools, walking trails, and everyday amenities. Be the first to live in this move-in ready home comfort, convenience, and long-term value await! (id:42776)
RE/MAX By The Bay Brokerage
75 Thames Road
St. Marys, Ontario
Country Oasis on the Edge of St. Marys. Nestled on 0.6 of an acre and surrounded by open fields and pasture, this custom-built 2012 home marries classic country charm and modern comfort. With over 2,600 sq. ft. of thoughtfully designed living space, every detail was created with functionality in mind. The main floor welcomes you with 9-foot ceilings, an inviting open-concept layout, and a beautiful kitchen ideal for gathering with family and friends. The impressive primary suite includes a walk-in closet and spa-like ensuite, complemented by two additional spacious bedrooms, 2.5 bathrooms, and a convenient main-floor laundry/mudroom. A fully finished basement provides even more space for your growing family. Comfort is a priority here with in-floor heating throughout the main level, basement, and attached garage. Step outside and you'll fall in love with the 30 x 35 heated shop, large paved laneway, and private concrete patio perfect for entertaining or simply enjoying the peaceful surroundings. Mature trees frame the property, creating a sense of privacy and tranquility with plenty of room for gardening, play, or relaxation. 75 Thames Road is more than a home its a peaceful country retreat offering privacy, practicality and a lifestyle defined by space and serenity. (id:42776)
RE/MAX A-B Realty Ltd
305 - 225 Hinks Street
Brockton, Ontario
Spacious top-floor 2-bedroom condo with over 1,100 sq. ft. of living space, recently updated with new flooring and new appliances. The east-facing balcony fills the unit with natural light, and the layout includes a 4-piece and 2-piece bathroom, in-suite laundry, and a convenient storage room. The unit is vacant and ready for someone to make it their own. The building offers elevator access and a large common room. Contact your REALTOR today to schedule a private showing! (id:42776)
Wilfred Mcintee & Co Limited
361 Tyendinaga Drive
Saugeen Shores, Ontario
Backing on to the Chippewa Golf and Country Club, this bungalow may be the one for you! This home features three Bedrooms, two Bathrooms, a spacious Living-room (with natural gas fireplace) and a grand attached Sunroom!! Kitchen is a U shape, light and bright! Designated Dining area has a handy built-in cabinet and entry to the Sunroom. Laundry area is generous with extra cabinets and hidden plumbing for a future sink! Bedrooms are all a good size. Attached garage measures 15 feet by 22' 6". 220 amp breaker panel. Both front and back yards are professionally landscaped and the property backs on to the Golf Course. Large concrete driveway allows plenty of parking, with a tasteful outside patio featured by the ornate front entry. Home does not have a basement but does have a crawl space. Heating is natural gas forced air. Ideal property for almost anyone! Previously loved, this could be your new place to call home! (id:42776)
Coldwell Banker Peter Benninger Realty
8 - 587 Hanlon Creek Boulevard
Guelph, Ontario
Versatile Industrial Unit in Prime Location ! Position your business for success with this exceptional industrial unit located in a highly sought-after area. Just minutes from major highways, this property offers unbeatable accessibility for logistics, suppliers, and clients alike. Featuring an open-shell layout, the space is a blank canvas ready to be tailored to your specific operational needs . Unit includes 21 foot clear height ceilings, second floor loft area , a 10 x 10 ft drive in loading bay and plenty of parking. This end unit has extra windows which bring in a lot of natural light and positioned perfectly for signage visibility . (id:42776)
RE/MAX Real Estate Centre Inc
285 9th Street
Hanover, Ontario
If your looking for a fantastic investment opportunity, why not look at two! This great profit turning property is all set for you. The large century home boast 3 separate rental units consisting of two, 2 bedroom units, and 1 one bedroom unit. Updates to the home include dual zone Viessmann boiler (2022) provides heat and hot water, Roof 2020, Deck (2024) Ductless A/C for unit 1 (2023) and so many more. Fire Inspection report done and completed in (2021). A new water softener keeps things fresh and clean as well. The secured entrance basement has tenant washer and dryer, and storage units for tenants. A solid 2.5 storey home! The bonus, is the new garage (built in 2024). I challenge you to find a better built garage/rental unit combo! The 25'x48.5' garage with a 14.5x48.5" covered portion, is ideally suited for a tradesmen to set up shop with its in-floor heat, 3pc bath. The spray foam walls ensure high energy efficiency and comfort. Upstairs, 2 separate 2 bedroom units with separate entrances and balconies. The thoughtful, open concept design is bright and spacious and both units have tons of closet storage! 200 amp service to both the house and the garage, parking for 7 cars. One look at the mechanical set up in the garage and its evident, quality and efficiency was top of mind. Take advantage of the rental income, and use the garage for your own business, or bring in even more income and rent the garage. Just 1 block from the vibrant downtown core of Hanover, opportunity is waiting in this awesome rental investment package! (id:42776)
RE/MAX Grey Bruce Realty Inc.
Pt2 35r 132264 Bonnie Lake Road
Bracebridge, Ontario
TERRIFIC OPPORTUNITY TO CREATE YOUR DREAM HOME HERE ON JUST OVER 14 ACRES OF WOODED PRIVACY. EASY ACCESS ON A YEAR ROUND PAVED MUNICIPAL ROAD APPROX. 15 MINUTES FROM DOWNTOWN BRACEBRIDGE WITH GARBAGE AND RECYCLING PICK UP. HYDRO LINE AT THE PROPERTY. SOUTHERN PROPERTY LINE IS POSITIONED ON THE OPPOSITE SIDE OF THE ROAD TO THE BONNIE LAKE CAMPGROUND ROAD. TOWN AND DISTRICT DEVELOPMENT FEES ARE APPLICABLE AND THE BUYERS RESPONSIBILITY TO VERIFY. (id:42776)
Royal LePage Lakes Of Muskoka Realty
24 Estate Drive
Muskoka Lakes, Ontario
Hard-to-find in-town vacant lot. Even rarer to find an undeveloped lot on a golf course in Muskoka. This property is surrounded by the exclusive Port Carling Golf and Counrty club. Great views, lots of sun, Close to amenities. Ready to build. (id:42776)
RE/MAX Professionals North
175 Woolwich Street
Guelph, Ontario
This is a fantastic opportunity to own a Vape business within the downtown core in a highly visible busy plaza on a main street. This successful business has been growing month after month and is an amazing chance for someone to own and run their own turn key business with minimal expenses. The layout of the space is well thought out and there is a bonus room above the business for storage or other uses. Start your business today! (id:42776)
Keller Williams Home Group Realty
4177 County Road 124 Road
Clearview, Ontario
When you step inside this unique, renovated 1897 church, you can't help but imagine the fabulous holidays your family and friends would enjoy here. On the main street of the charming village of Nottawa, this is a home meant for gathering. This rare opportunity is absolutely full of thoughtful touches and decor lavished on it by its current owners, and all those touches are included in the sale. Furnishings, linens, rugs, art, lamps, antiques, even the dishes, all come with the house so moving in will be easy. Your family will enjoy the restful and restorative atmosphere of the main floor with the soft light of stained glass. The sprawling living space under post and beam cathedral ceilings has a chalet like feel. It features a primary seating area in front of a wood burning fireplace with a wonderful long and welcoming bar for entertaining. The bar itself was recovered from an old general store. An adjoining space houses another seating area in front of a gas fireplace and a large billiards table. The dining table seats 14 so no card tables will be necessary. Each space is wide open yet beautifully defined with a combination of historic details and new improvements. You will have room for all your guests in the five upstairs bedrooms, all stylishly decorated and all enjoying the comforting glow of stained glass windows.The main floor den has a pull out sofa bed and an ensuite bathroom for additional sleeping quarters. It is a home to wander in, explore, and bask in its warmth and coziness. Outside, a large backyard deck allows space for an oversized bbq and an enormous hot tub, all under a beautiful canopy of mature trees. Multiple sheds for storage and potting make maintenance easy -- and even the garden equipment is included. (id:42776)
Royal LePage Locations North

