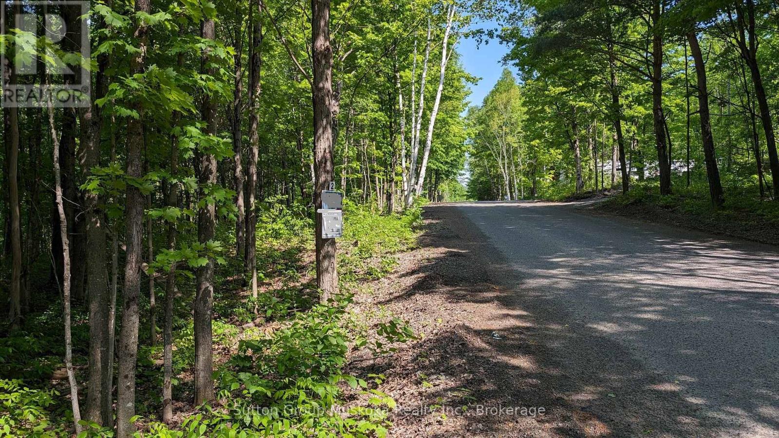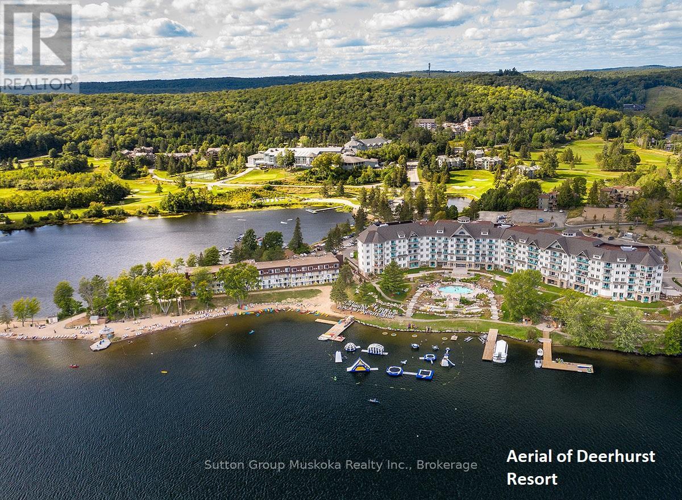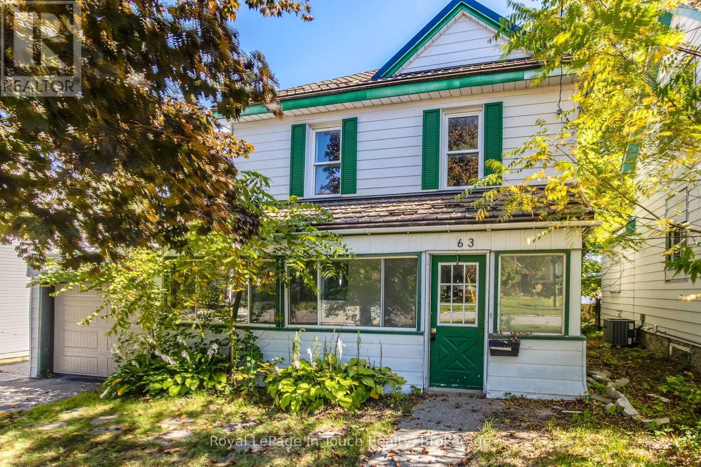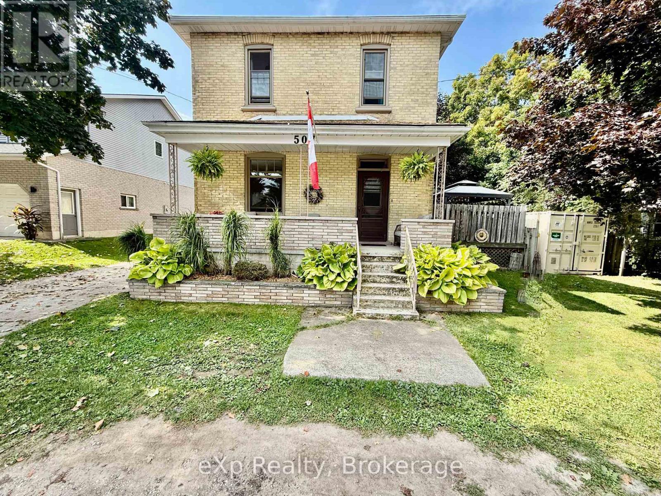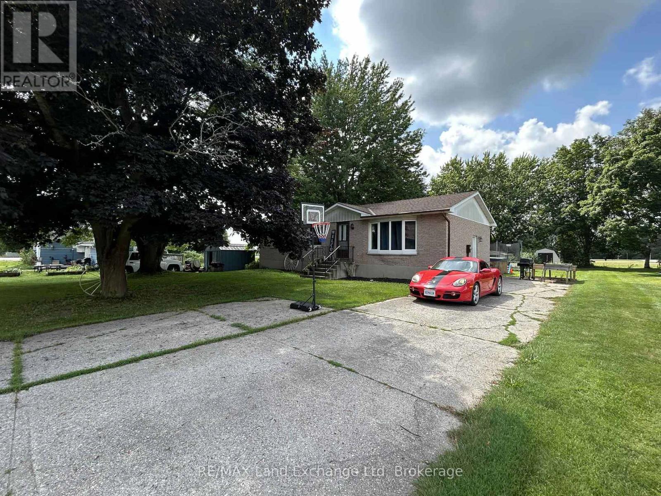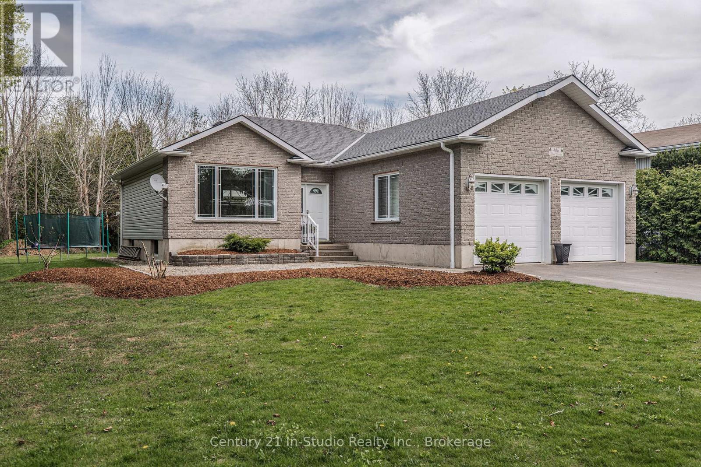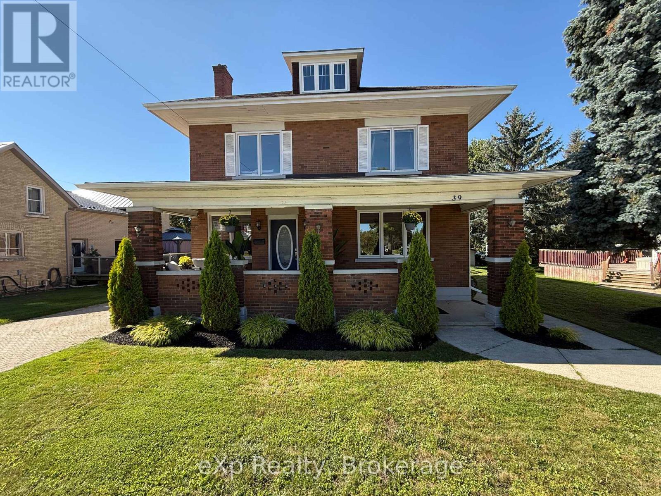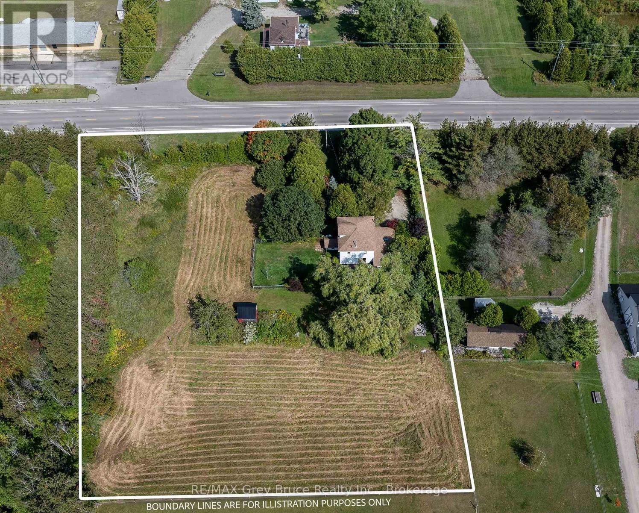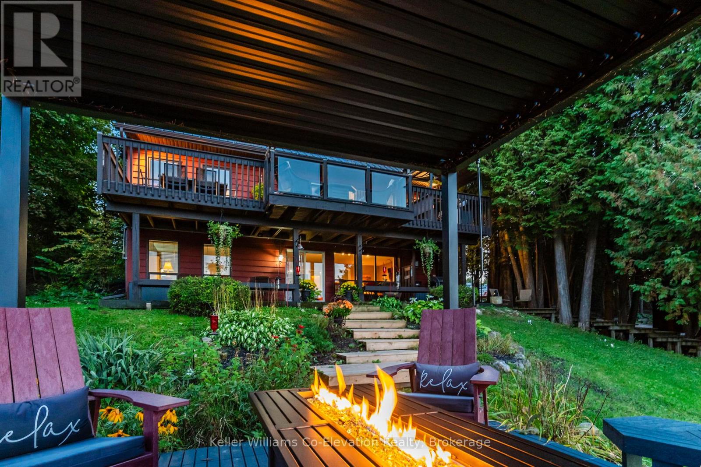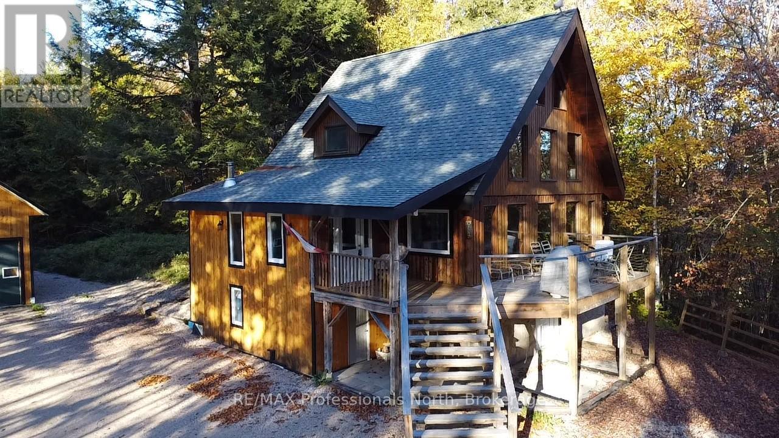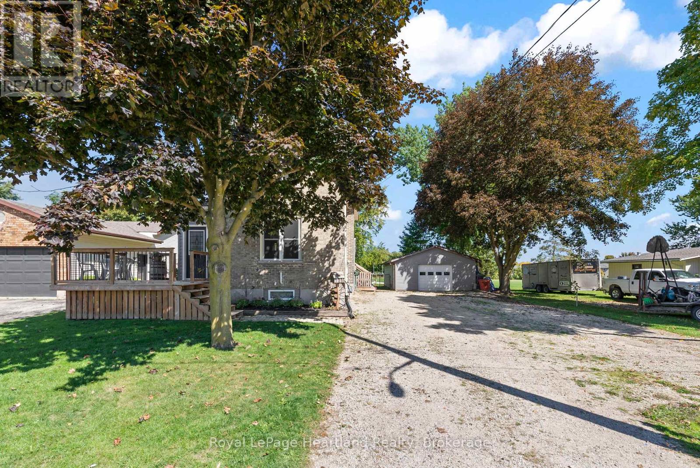Lot 2 Tally-Ho Winter Park Road
Lake Of Bays, Ontario
Newly created building lot with the entrance/driveway install and approved. The lot is located on Tally Ho Winter Park Road, a paved road year round municipal road. The lot is only two minutes away from a public boat launch on Peninsula Lake - Great location for your dream home. Lot offers 280 ft frontage on Tally Ho Winter Park Road road and 3.4 acres of land. Lot is well treed with multiple excellent building sites. Lot offers easy access to Hwy 60 with the Town of Huntsville only 10 minutes from the lot and the Town of Dwight only 5-minutes away. Also, in the area you will find the Limberlost Forest Reserve, Algonquin Park, a fantastic public beach in the town of Dwight as well there many lakes and attractions in the area to discover. Take a look today! Call for further information. HST is applicable to the sale and is in addition to the asking price. (id:42776)
Sutton Group Muskoka Realty Inc.
318 - 25 Pen Lake Point Road
Huntsville, Ontario
Immaculate two-bedroom condominium located in the Lakeside complex at Muskoka's premier resort - Deerhurst! This large two-bedroom unit with almost 1100 sq. ft. of living space offers an open concept living, dining and kitchen area with two sliding doors providing access to your private balcony. In the living room you will find a natural gas fireplace with a large flat screen TV above, the kitchen offers a center island, stainless steel appliances, plenty of cabinets for storage and loads of counter space. The master bedroom features a king-sized bed, large picture window, wall mounted TV, two closets plus a custom ensuite with soaker tub, glassed walk-in shower and large vanity. The second bedroom offers plenty of room and currently includes a double bed plus a bunk bed, the bunk bed could be removed to allow for a larger bed. This unit is located steps away from the pool and beach on Peninsula Lake. Peninsula Lake is part of a chain of lakes offers over 40 miles of boating, you can boat directly into Downtown Huntsville, stroll Main Street, and enjoy the many restaurants and shops. Deerhurst offers something for everyone in the family - the famous 18-hole Deerhurst Highlands course is perfect for the golfer in the family, beach, pools, tennis, disc golf, trails, gyms, restaurants and much more. Unit can be kept personal use or placed on the resort rental program with Deerhurst. HST does not apply to the sale. Enjoy the Deerhurst resort lifestyle in beautiful Muskoka! Live, vacation and invest in Canada! (id:42776)
Sutton Group Muskoka Realty Inc.
63 Fifth Street E
Midland, Ontario
Newly renovated home on a deep treed & fenced lot in the heart of Midland, while also in close proximity to all of the local amenities. 4- minute walk or 2- minute bike ride to the entrance of the Trans Canada waterfront Trail & and around to Petersen Park. Main floor bedroom, 4pc bathroom, living room with brick wall fireplace & walk-out to the deck, and bright light kitchen. Upper level includes 3 bedrooms, 1 4-pc bath, and lower level offers a family room, office and additional bathroom. Exterior of the house provides a metal roof, a single car garage with 4 parking spaces, and front enclosed porch with garage access. This property is great for a handyman or first-time buyer entering into the market. (id:42776)
Royal LePage In Touch Realty
507 Mary Street
Brockton, Ontario
Welcome to 507 Mary Street in the town of Walkerton. This traditional yellow brick two storey home sits on a fenced-in over oversized lot. This home has lots of room for a young couple or a growing family. With a large main level living room, eat-in updated kitchen and large additional room off of the back currently being used as a bedroom. Another bonus - laundry and a full bathroom on the main level as well. Upstairs you will find four bedrooms and a two piece bathroom. The large driveway, large private deck and mature neighbourhood make this home very desirable. (id:42776)
Exp Realty
86731 Fischer Line
Morris Turnberry, Ontario
Introducing a charming home that perfectly blends a country feel with the convenience of town living! This property boasts three or more spacious bedrooms, offering ample room for family and guests. The full unfinished basement is spray foam insulated, providing a blank canvas for buyers to customize to their liking, whether its adding additional bedrooms, a home office, or a recreational space. Enjoy the outdoors on the large back deck, ideal for entertaining or simply relaxing while soaking in the serene surroundings. The home is filled with loads of natural light, creating a warm and inviting atmosphere throughout. Additionally, there's a possibility of a basement bedroom that has already been roughed in, adding even more potential to this fantastic property. Don't miss out on the opportunity to make this house your dream home! (id:42776)
RE/MAX Land Exchange Ltd
114228 Grey Road 3 Road
West Grey, Ontario
Scenic 100+/- acre farm, organic for over 20 years, features a lovely stone bungalow, classic L-shaped bank barn, older shed, garage/workshop, and a private in-ground pool area. The Quality Home, built in 2000, boasts a covered wrap-around porch in a picturesque setting with double car garage and durable steel roof. Inside, the spacious layout includes a large eat-in kitchen with island and windowed nook capturing the views, a bright living room with wood fireplace, 3 bedrooms, full bath with cheater ensuite to the primary, laundry and 2-piece bath. The lower level has lots of storage, an office, walk-up to the garage, plus a 2-bedroom in-law suite with bathroom, living room, walkout to patio, and room for a kitchenette. Highlights include abundant windows, newer appliances, central vac and central air. Outdoors, enjoy the fenced in-ground pool with patio and retractable awning, perfect for gatherings. The bank barn is ideal for cattle and hay storage, plus there is a shed and garage/workshop. Mature trees, fenced pastures, and scenic fields complete this peaceful setting just minutes from town. Grey County lists the property at 100.14 acres while tax bill states 98.9 acres. Approximately 55 workable. Field of winter rye has been planted. Pool has been professionally closed by Rintoul's. (id:42776)
Royal LePage Rcr Realty
406 Alice Street
Saugeen Shores, Ontario
If you're craving the quiet of the country without giving up the perks of living in town, 406 Alice Street, delivers. This property sits on a spacious, treed lot on a peaceful street in Southampton, offering a sense of seclusion with the convenience of nearby amenities. Beautifully landscaped and thoughtfully maintained, the lot offers excellent outdoor space, a detached garage with side access, and ample parking for multiple vehicles. Inside, the main floor features three comfortable bedrooms, including a primary suite with its own ensuite, plus a full guest bathroom. The living and dining areas are bright and inviting, with patio doors leading to a deck that overlooks your own private forest-like backyard ideal for relaxing or entertaining.The finished lower level provides added flexibility with a family room, two more bedrooms, a powder room, and generous storage options. Located in the heart of Southampton, you're just minutes from the Saugeen River, Lake Huron beaches, the Saugeen Rail Trail, and the quaint downtown with its shops and restaurants. Families will appreciate proximity to schools, and healthcare needs are met by the nearby Saugeen Memorial Hospital. (id:42776)
Century 21 In-Studio Realty Inc.
39 Elora Street
South Bruce, Ontario
Welcome to 39 Elora Street in the town of Mildmay. This timeless two storey brick home awaits its new owners. From the moment you enter this home you can feel and see the pride of ownership the current owners have put into this property. The main level offers an elegant sitting room, large living room, dining room, full bathroom and an updated kitchen with access to the beautiful deck. Upstairs you will find four generous sized bedrooms, a full bathroom and access to the upper balcony on the rear of the home. Enjoy views from the oversized private front porch along with lots of room in the rear yard for entertaining. Updates over the past few years include flooring, 33 windows were replaced with LowE argon energy star windows, basement insulation and sealing, air-conditioner replaced, new appliances, kitchen updates including backsplash, water heater, bathroom updates, back deck and porch sanded and stained. This home is well cared for and one of a kind that is definitely worth a visit. (id:42776)
Exp Realty
7011 Highway 6
Northern Bruce Peninsula, Ontario
FAMILY HOME, BED & BREAKFAST, HOME BASED BUSINESS or RECREATIONAL GETAWAY! This versatile property offers incredible potential for a variety of uses, whether you're looking for a welcoming family home, a cozy bed & breakfast, a base for your home-based business, or a peaceful country getaway. Ideally located on Highway 6 with commercial zoning, the property provides excellent visibility for those exploring business opportunities close to town. Set on 1.5 acres, there's ample space for future development or simply enjoying the great outdoors. The property includes a dog run, firepit area, and a majestic willow tree, creating a serene setting for relaxation or play. A large cleared area offers endless possibilitiesfrom a children's play zone to a thriving vegetable garden. Mature apple trees, gardens, and exterior storage enhance the charm and practicality of this unique property. Inside the main home, you are afforded 3 bedrooms plus a den, and a 4Pc bath for comfortable living. The spacious kitchen features tile flooring, breakfast bar and SS appliances, with access to a mudroom. The open concept layout is perfect for entertaining. The dining room features a walkout to the deck, as well as access to the in-law suite. The second level bedrooms are spacious, each with closet space. A 4Pc bathroom offers a jacuzzi tub to relax after a long day. The Den is perfect for an in-home office, library or TV room with access to the loft bedroom. The in-law suite is a flexible space, and could be used as an additional family room, workshop space or kept as it is offering guests / family their own space. Featuring its own entry, 2Pc bathroom plus a separate shower/sink, and a cozy woodstove. Minutes from Tobermory and local amenities, this property blends the tranquility of country living with the convenience of nearby services. Whether you're starting a new chapter or growing your current lifestyle, this property offers the space, zoning, and charm to make it your own. (id:42776)
RE/MAX Grey Bruce Realty Inc.
407047 Grey 4 Road
Grey Highlands, Ontario
The "Westwind" Retreat is a one of a kind county estate tucked away on almost 16 acres of natural beauty. Completely out of sight from the main road, discover this serene property with it's beautiful 5 bedroom home with in-law suite, cultivated trails throughout the property, multiple outbuildings, 2 large ponds which flow into Little Beaver River, connecting to Lake Eugenia. From the moment you step onto its grounds, you are transported into a realm of enchantment and serenity that captures your imagination. This 5 bedroom chalet style home has a grand open living space, main floor primary bedroom with ensuite bath, 3 bedrooms on the upper level with 3 piece bath and a fully finished lower level with walkout and complete in-law suite featuring a separate kitchen. The home's architecture blends seamlessly with the natural surroundings. Enjoy truly spectacular sunsets off your back deck or back covered patio. Large windows offer panoramic views of the expansive ponds from every corner of the home while multiple outdoor seating areas bring you at one with nature. This property is more than just a place to live, it's a place to unwind, relax and call home. Fish from your own dock, take the kayak for a paddle and fall in love with this spectacular property. With year-round activities such as skiing at Beaver Valley/Devils Glen/Blue Mountain, snowmobiling, and golfing, this property is your gateway to Grey Highlands' all-season recreational paradise. Located just 5 minutes from Flesherton for all your day to day needs with Markdale Hospital close by, 35 minutes to Collingwood and Blue Mountain, and less than 2 hours from Toronto, this home makes for a rare getaway with endless possibilities. Discover the perfect blend of privacy, beauty, and convenience all in one property. (id:42776)
Keller Williams Co-Elevation Realty
298 Angus Point Road
Machar, Ontario
Welcome to this exceptional custom log home situated on over 4 private acres, directly across from beautiful Eagle Lake. Thoughtfully designed and fully winterized, this home offers year-round access with frontage on two sides of municipally maintained Angus Point Road. Just steps away, you'll find a 5-acre municipal waterfront property featuring a beach and boat launch giving you all the benefits of lakeside living without the added cost of waterfront taxes. Inside, the home has been updated with modern amenities while preserving its classic log home charm. With 3 bedrooms, a spacious loft, and 3 full bathrooms, there's plenty of room for family and guests. The walk-out basement adds even more functionality with a kitchenette and laundry area ideal for extended stays or multi-generational living. Soaring ceilings, large windows, and warm wood finishes throughout create a bright, inviting atmosphere that truly feels like a getaway. In addition, the property includes an impressive 1,200 sq ft garage with ample lower-level parking and a large upper level that's ready to be finished into a guest suite or rental space, complete with a separate entrance. Whether you're looking for a family home, a vacation retreat, or an investment opportunity, this property offers endless possibilities in a peaceful, natural setting. (id:42776)
RE/MAX Professionals North
555 Raglan Street
Minto, Ontario
Welcome to 555 Raglan St, Palmerston a charming 1 1/2 storey home that blends functionality, comfort, updates, and convenience. Featuring 3 bedrooms and 2 full bathrooms, this home offers plenty of space for family living.The 150+ foot deep lot with fenced backyard is perfect for kids, pets, and outdoor entertaining, complete with a heated detached garage, newer deck & pool to enjoy a little bit in every season. Inside, youll appreciate the many recent updates, including plumbing, electrical, flooring, bathrooms, mud room, windows, furnace, water heater, doors, roof and more giving you peace of mind and a move-in ready experience.The partially finished basement offers extra living space or storage, adding to this homes versatility.All this, just one block away from French immersion elementary and secondary schools as well as daycare making school drop-offs and pick-ups a breeze.This is a fantastic opportunity to own a beautifully updated home in a family-friendly neighborhood. Call Your REALTOR Today To View What Could Be Your New Home at 555 Raglan St, Palmerston. (id:42776)
Royal LePage Heartland Realty

