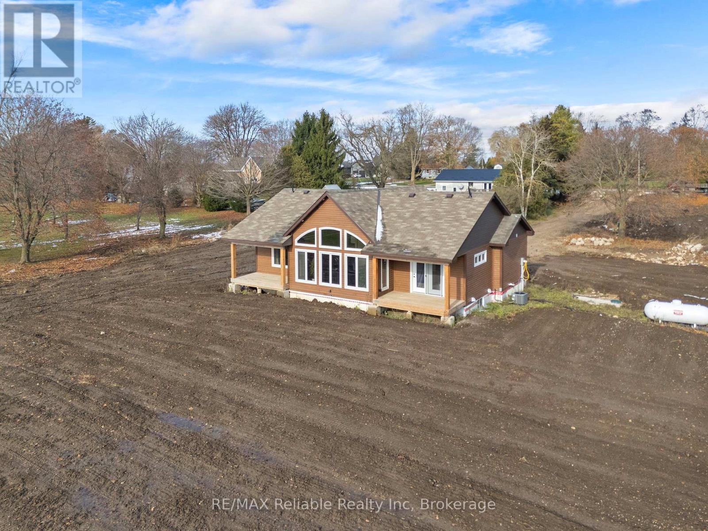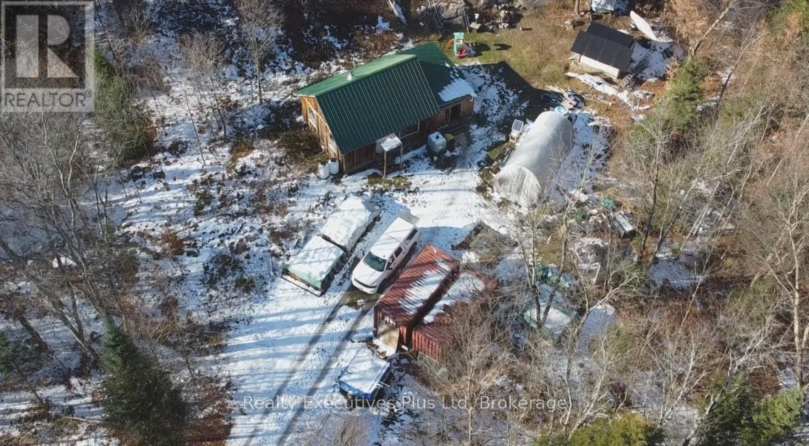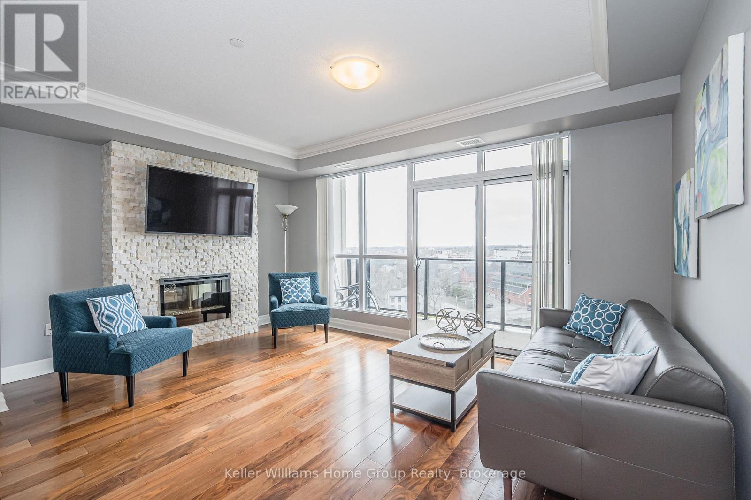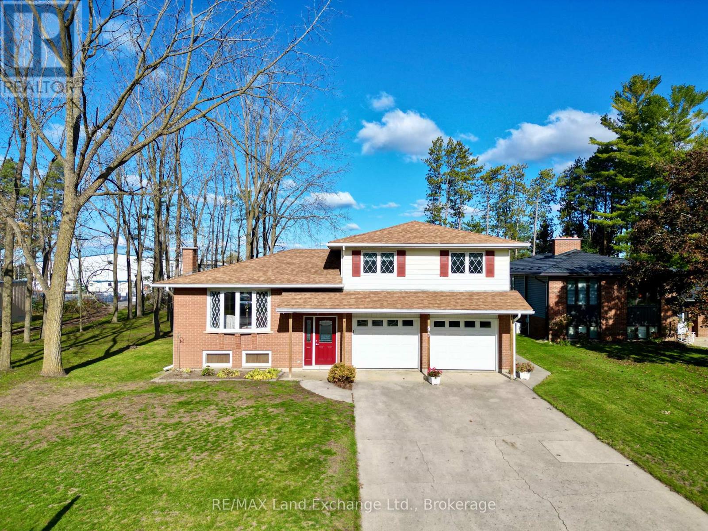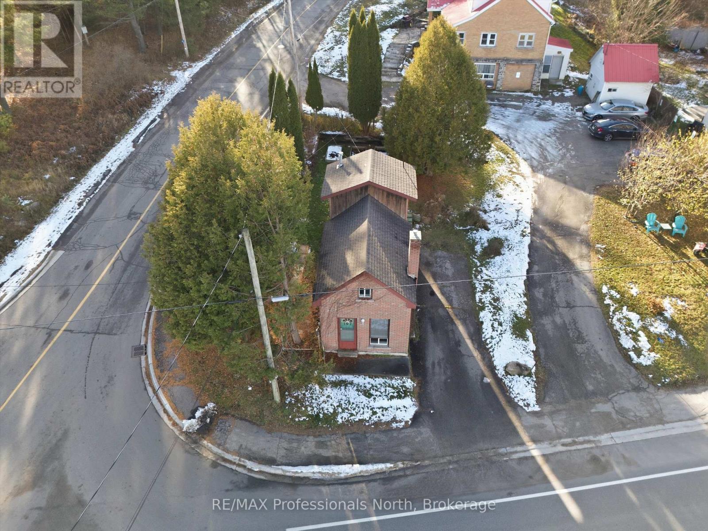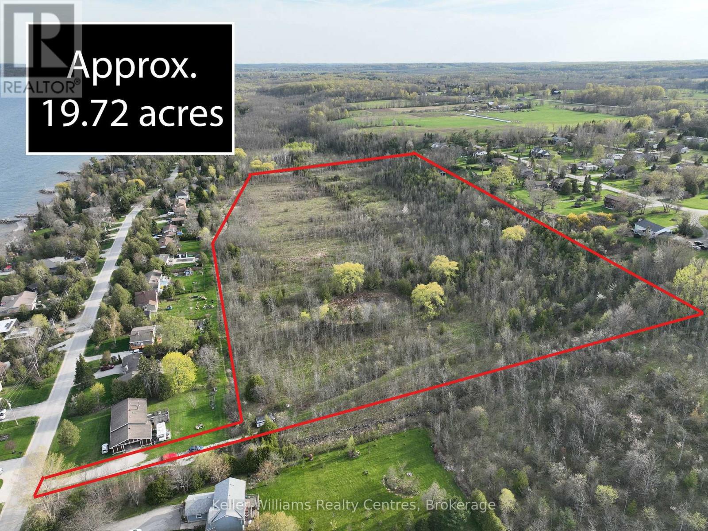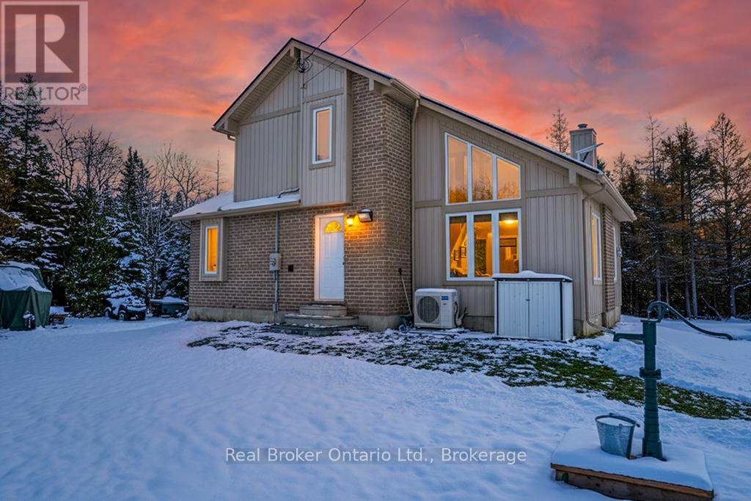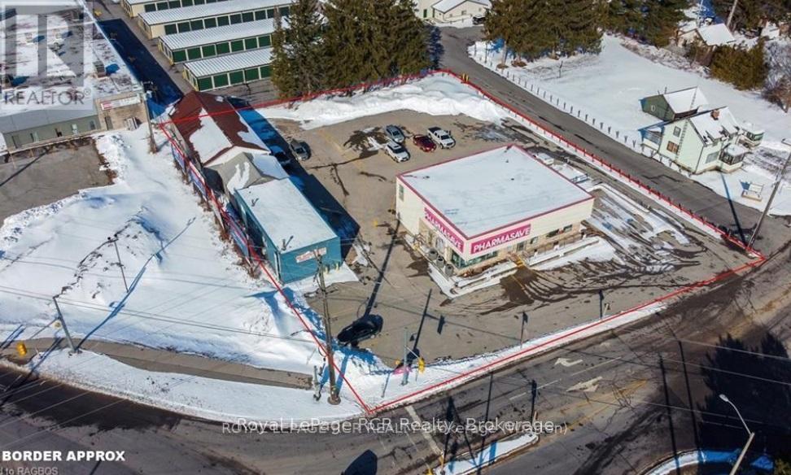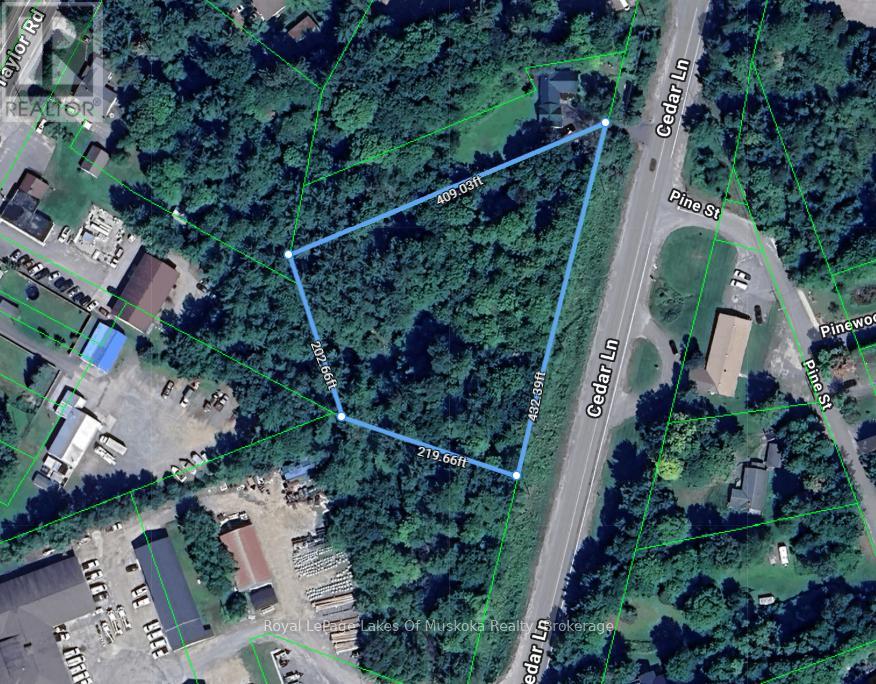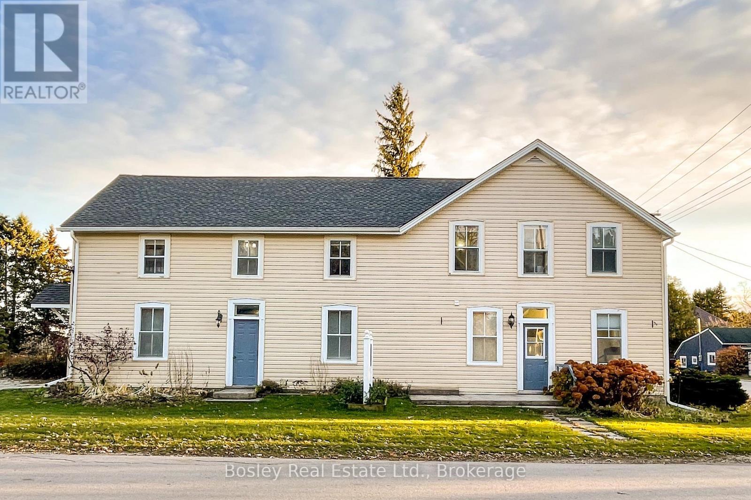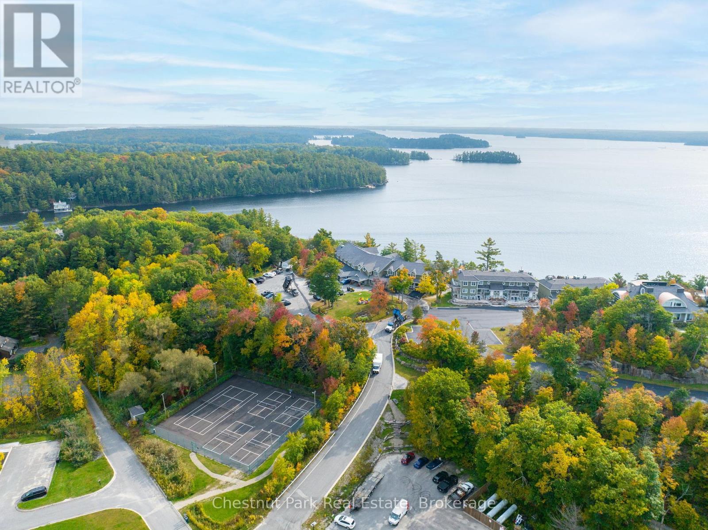43841 Cranbrook Road
Huron East, Ontario
Welcome to your dream retreat in the heart of Huron County! This beautifully designed 3-bedroom, 2 full-bath modern bungalow offers the perfect blend of rural tranquility and contemporary comfort. Step inside to an open-concept main living space filled with natural light, featuring clean modern finishes, warm tones, and expansive windows that frame unforgettable Huron County sunsets. The stylish kitchen includes sleek cabinetry, ample counter space, and a functional layout ideal for cooking, hosting, or enjoying quiet mornings at home. The spacious primary suite provides a peaceful escape with its own full ensuite bath and generous closet space. Two additional bedrooms-offer comfort and privacy for family or guests. With 1,632 square feet of thoughtfully planned living space, this home delivers both efficiency and elegance. Outside, the large country lot gives you room to breathe, garden, gather, or simply relax and soak in the sweeping views that make this area so special. Whether you're looking for your forever home or a serene escape from the bustle, this modern bungalow is ready to welcome you. Key Features include: Bathrooms that feature double sinks, LED lighted anti-fog mirrors, in floor heating and smart toilets with auto flush & heated seats. Master ensuite also has a heated towel rack and infrared sauna. Master has a patio door to a private deck. Large walk through closet and your own personal spa retreat luxury ensuite bath. Kitchen has Corian counter tops including a 7 foot island with a wireless cell phone charger built in and a wine rack, pot filler above the stove and motion activated kitchen sink tap. 14 foot high cathedral ceilings with expansive windows with stunning sunset views. Peaceful country setting in beautiful Huron County, ideal for families, retirees, or those craving rural luxury. Don't miss your chance to own this slice of country paradise. Your perfect sunset awaits! (id:42776)
RE/MAX Reliable Realty Inc
1898 Axe Lake Road
Mcmurrich/monteith, Ontario
Discover true wilderness living on this private 25-acre off-grid property, featuring a cozy rustic cabin with wood heat, propane heat and solar panels, providing everything you need for a self-sufficient lifestyle. Surrounded by pristine hardwood forest and abundant wildlife, this is the perfect escape for outdoor enthusiasts and homesteaders. The ESA approved solar system includes 6 new solar panels 445 watts each, along with a generator all of which are housed in a separate shed. For extra storage, there is plenty of space in the 112 square foot storage shed. The property offers excellent cell service as well as Starlink satellite for internet and TV. To enhance the off grid experience you can make use of the large green house to grow your own produce. Come check out this gem! (id:42776)
Realty Executives Plus Ltd
901 - 150 Wellington Street E
Guelph, Ontario
Welcome to Suite 901 at River Mill - where modern luxury meets downtown Guelph's most picturesque setting. This prestigious condominium offers a rare advantage: highly sought-after parking for two vehicles. Nestled quietly along the banks of the Speed River on a beautiful tree-lined street, River Mill places you in the heart of the city while surrounding you with serenity. From the moment you enter the art-gallery-inspired lobby, River Mill's sense of sophistication is unmistakable. Inside Suite 901, a generous foyer leads you into a bright, airy split-bedroom layout accented by elegant finishes and floor-to-ceiling windows that flood the space with natural light. The stunning chef's kitchen features quartz countertops and high-end appliances, opening seamlessly into a spacious living and dining area-perfect for entertaining. Step out onto your private balcony to enjoy sunshine, fresh air, and unobstructed views of historic downtown Guelph. The thoughtfully designed floor plan places bedrooms on opposite sides of the home for maximum privacy. Your primary suite serves as a true retreat, complete with an oversized closet and a contemporary ensuite showcasing a sleek glass walk-in shower. Known for its exceptional amenities, River Mill offers a lifestyle and recreation centre, theatre, library, guest suite, garden terrace, sky lounge, and even dedicated space for your own gardening. Step outside and you're just moments from GO Transit, Via Rail, Guelph Transit, scenic trails, parks, cafés, restaurants, shops, galleries, schools, and the beloved Farmer's Market. Don't miss the opportunity to make this exceptional residence your urban oasis in one of Guelph's most desirable buildings. (id:42776)
Keller Williams Home Group Realty
677 Devonshire Road
Saugeen Shores, Ontario
This 3 level sidesplit home at 677 Devonshire Road in Port Elgin sits on a lot measuring 60 x 180 and backs onto the brand new Pryde Aquatics Centre. The main floor features a living room and dining room with hardwood floors and an eat-in kitchen. Upstairs there are 3 bedrooms and a 5pc bath. The main bath is ensuited to the primary bedroom; it's large enough to be renovated into 2. The basement features a family room (fireplace not in working order), 4th bedroom, 2pc powder room and laundry. Recent updates include shingles 2021, electrical panel 2021, and replacement windows. Built in 1976 this super clean home is occupied by the original owners. Immediate possession is available (id:42776)
RE/MAX Land Exchange Ltd.
16 Samantha Lane
Midland, Ontario
Welcome to modern, maintenance-free living in this beautifully designed condo semi-detached home built in 2020! With everything - from the structure to the appliances - just five years young, this property offers the perfect blend of contemporary comfort and worry-free ownership.Enjoy easy access to Hwy 12 and Hwy 93, with Walmart, No Frills, LCBO, Shoppers Drug Mart, the OPP station, and other everyday amenities just minutes away. This location offers the best of convenience and community living.The main floor welcomes you with 9-foot ceilings, an open-concept layout, and a modern kitchen featuring an island perfect for entertaining. The primary bedroom includes a generous walk-in closet and a private ensuite for your comfort. Both front and rear entries open onto inviting covered porches, creating the ideal spots to unwind and enjoy the surroundings.The basement, also with 9-foot ceilings, is fully insulated and ready for finishing, while the attic offers exciting potential for development - use the builder's original concept layout or customize to suit your own vision.Say goodbye to outdoor chores - the maintenance fee covers all exterior upkeep, including grass cutting, snow removal, and building maintenance, so you can focus on enjoying your home and lifestyle.Experience the perfect balance of modern design, low maintenance, and great location - your next chapter starts here! (id:42776)
Century 21 B.j. Roth Realty Ltd.
107 Brunel Road
Huntsville, Ontario
Discover the perfect blend of convenience and comfort at 107 Brunel Rd, a brick, detached home ideally located within walking distance to everything Huntsville has to offer. Just minutes from the Summit Centre, Huntsville High School, popular restaurants, Lions Lookout, and the vibrant downtown core, this property offers unmatched accessibility in a highly sought-after area. Step inside to find a home that has been thoughtfully updated throughout. Recent improvements include new flooring, paint, lower kitchen cabinets and counters, updated plumbing, and a new owned hot water tank-all contributing to a move-in-ready experience. With its bright living spaces and solid construction, this home offers both durability and modern comfort. Whether you're a first-time buyer, downsizer, or investor (the property has been an excellent rental), this property delivers incredible value in a prime location. Enjoy the ease of in-town living with the added benefit of being close to Huntsville's scenic trails, parks, and recreational amenities. Don't miss your chance to make this cozy, centrally located home your own! (id:42776)
RE/MAX Professionals North
454 Balmy Beach Road
Georgian Bluffs, Ontario
Unique property full of potential in the desirable Balmy Beach area! Choose from various municipality-approved building envelopes to create your dream home. This expansive 19.72-acre property includes a picturesque pond surrounded by sweeping willows. Enjoy water views from the higher elevations, or imagine looking out over Georgian Bay from the upper windows or decks of your future home. The property features open clearings ideal for gardens, a hobby farm, or even room for horses. Have a great idea for this space? The sellers are open to a joint venture with buyers to help transform this property into something truly special. Just steps from the crystal-clear waters of Georgian Bay, this property offers both peace and proximity. Located in a tranquil setting yet conveniently close to Cobble Beach Golf Resort, scenic trails, a boat launch, beaches, and more, it's the perfect blend of serenity and lifestyle. Nearby utilities include gas, hydro, and municipal water to support your build. Don't miss your chance to secure a prime piece of the Balmy Beach landscape. Possible VTB (Vendor Take-Back) available. Opportunities like this don't come along often! (id:42776)
Keller Williams Realty Centres
290 Myles Bay Shore Road
Northern Bruce Peninsula, Ontario
Welcome to 290 Myles Bay Shore Road - a beautifully crafted custom-built home set on a peaceful, private lot just minutes from the vibrant community of Lion's Head. This high-quality residence features 2x6 construction, exceptional craftsmanship, and thoughtful design throughout, offering a warm and inviting retreat in a picturesque natural setting. Inside, the bright and open living room is highlighted by soaring vaulted ceilings and a wall of oversized windows that fill the space with natural light and frame the surrounding treescape. The main level provides a comfortable flow between the living room, dining area, and well-maintained kitchen, making it ideal for everyday living and entertaining. With 3 bedrooms and 2 full bathrooms, this home offers ample space for families, guests, or a peaceful work-from-home setup. The upper-level bedrooms enjoy serene forest views, while the main-floor bedroom provides added flexibility. Both bathrooms are clean, functional, and well cared for, with the upper bath conveniently combined with laundry. Outside, the property shines with its expansive yard, multiple storage sheds, and plenty of room for outdoor enjoyment year-round. Whether you're gathering around the firepit, relaxing among the trees, or appreciating the quiet of rural living, this home offers a calm and comfortable lifestyle. Located near Bruce Peninsula attractions, hiking trails, and the crystal-clear waters of Lake Huron, this property offers the perfect blend of comfort, quality, and natural beauty. A wonderful opportunity to own a solid, well-built home in one of the region's most sought-after settings. (id:42776)
Real Broker Ontario Ltd.
1010 9th Avenue W
Georgian Bluffs, Ontario
ONCE IN A LIFETIME OPPORTUNITY. This High Traffic, High Exposure earner offers 2 large buildings and tons of parking with solid tenants one known as "The Pharma Save building" and the other, right beside it, known As "VG AUTO SERVICE". All triple net leases, Pharmasave building has 2 solid Tenant with 1800 sq ft available for rent on the upper level with man lift. The C1 zoning offers various uses. All units are on separate hydro meters and pay all their own utilities including property taxes. There is also 2000 sq ft in the basement of the Pharmasave building which is partially rented by current tenants as storage and a private office rental. The lower level also offers a drive in access great for unloading product. (id:42776)
Royal LePage Rcr Realty
00 Cedar Lane W
Bracebridge, Ontario
Mature site waiting to be developed. This land is approximately 2.5 acres in size and has sat undeveloped since the early 1900's. It is zoned I-institutional, in the town of Bracebridge. A list of permitted uses for this zoning classification are available in the Realtors documents or on the Town of Bracebridge website. There is hydro at the lot line. An entrance permit would be required. No development fees have been paid as they would depend on what you were using this land for and what you wished to construct. HST will apply to the sale. This is an excellent location with easy access to highway 11 north and south!! (id:42776)
Royal LePage Lakes Of Muskoka Realty
726004 22b Side Road
Grey Highlands, Ontario
Own a piece of history with this beautifully restored 135-year-old bed-and-breakfast, offering 10 charming guest rooms and 4 updated full bathrooms. This turnkey, five-star-rated hospitality business with glowing Google reviews combines timeless character with modern upgrades, including a brand-new roof, energy-efficient windows, and geothermal heating and cooling for eco-friendly and cost-efficient comfort year-round. Fully updated interiors, stylish decor, and a strong reputation make this an outstanding investment opportunity. Popular with leisure travelers seeking waterfalls, hiking, cycling, wedding groups and retreats. This is your chance to own a piece of history that has been stewarded with great care allowing you to take over this fully furnished and equipped hospitality business seamlessly from day one. Located in the heart of Rocklyn, near Beaver Valley and South Georgian Bay, this picturesque property is close to neighbouring towns with unique shops, wineries, dining, and local attractions. This property is perfect for investors, innkeepers, or anyone seeking a rewarding lifestyle business. (id:42776)
Bosley Real Estate Ltd.
Bhvb201 - 1869 Muskoka Rd 118 West Road
Muskoka Lakes, Ontario
Luxury Lake Muskoka Resort Living. Turn-Key Waterfront Perfection! Discover effortless elegance on the shores of iconic Lake Muskoka. Ideally positioned between the coveted communities of Bracebridge and Port Carling, this exclusive resort residence delivers the pinnacle of refined, stress-free lakefront living. Wake up to mesmerizing, unobstructed vistas that stretch across sparkling Lake Muskoka, all from the comfort of your private, fully appointed retreat. Every detail of this premier property is designed for indulgence, from world-class dining and a serene full-service spa to two immaculate pools, a soothing hot tub, a pristine sandy beach, and meticulously landscaped grounds.This is true turn-key luxury: arrive, exhale, and let the resort's exceptional services handle the rest. Whether you're unwinding with a cocktail at the water's edge, savouring a chef-crafted meal, or drifting into relaxation at the spa, your time here is dedicated solely to enjoyment. Experience an elevated, maintenance-free Muskoka lifestyle-where every moment feels like a five-star escape. (id:42776)
Chestnut Park Real Estate

