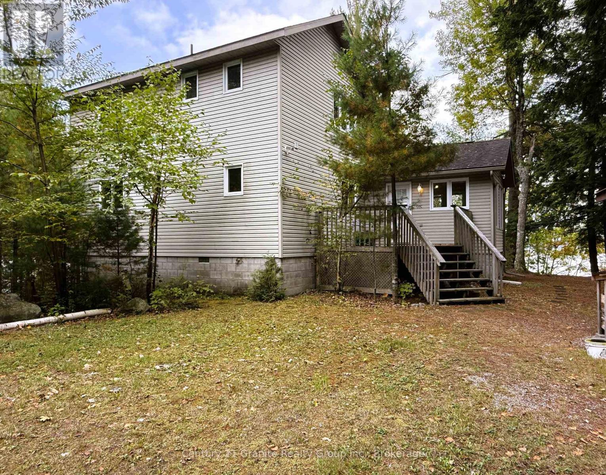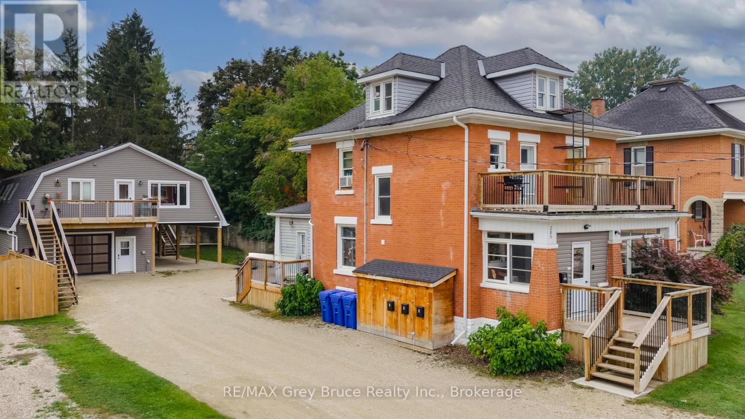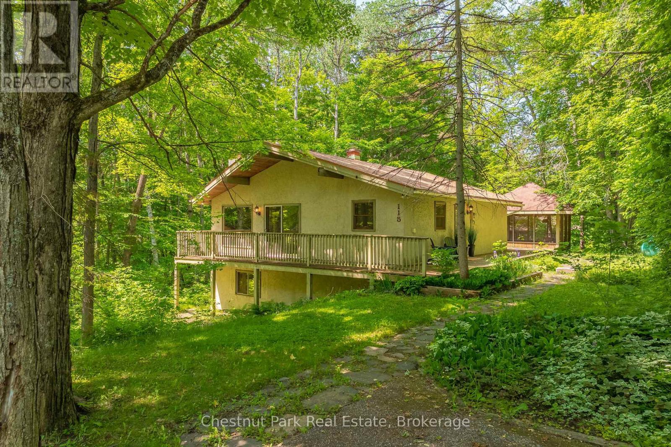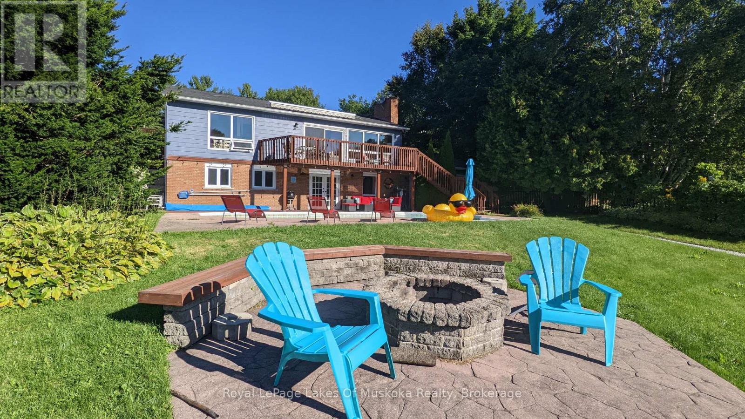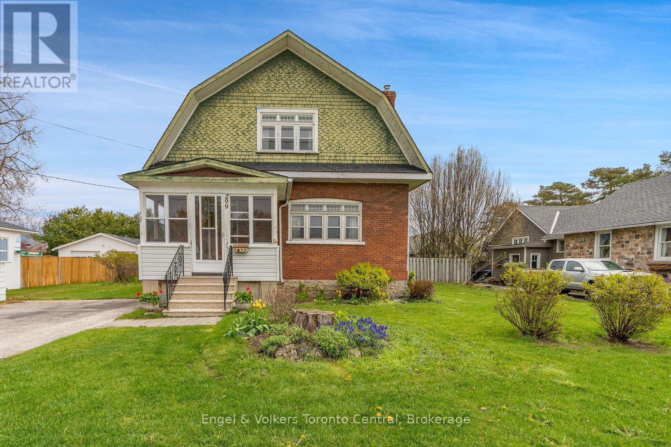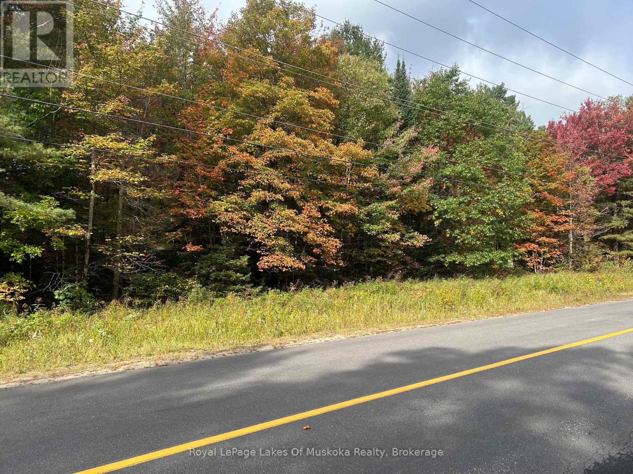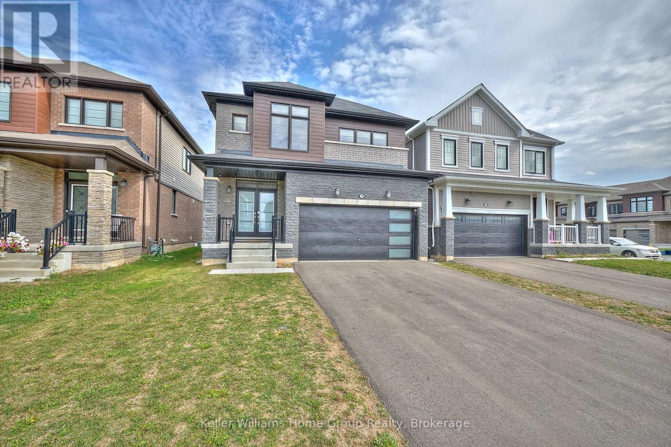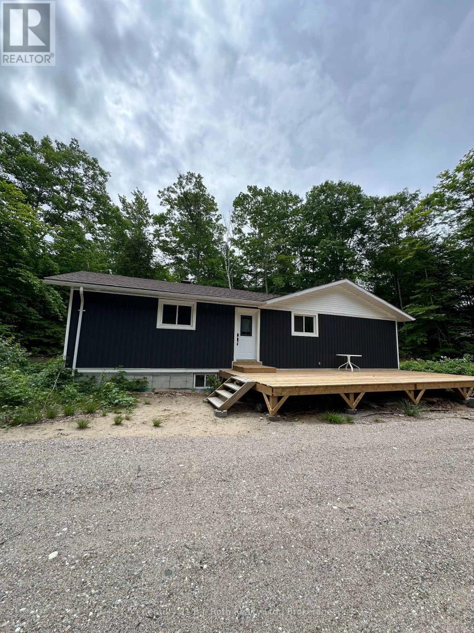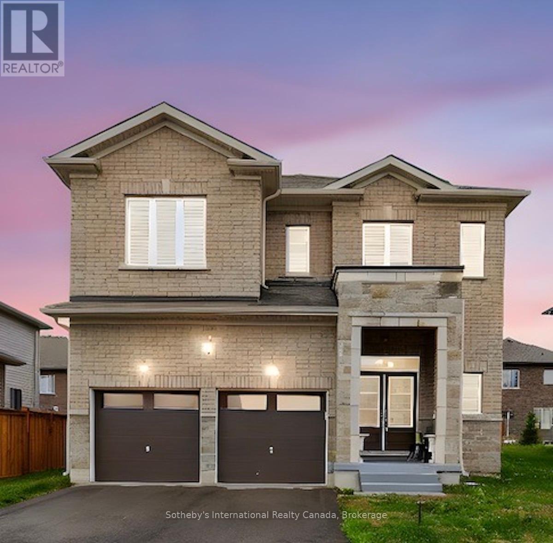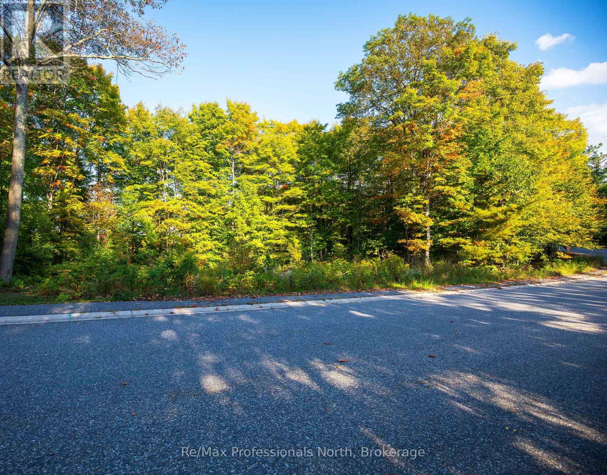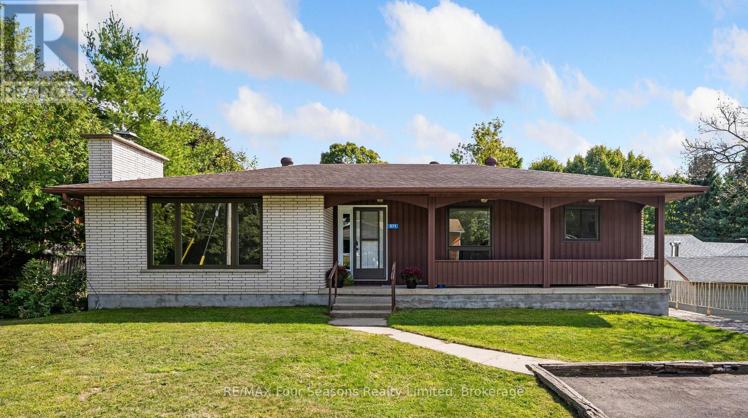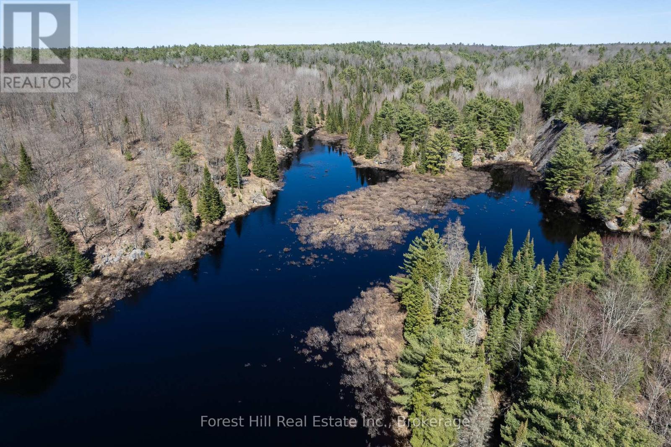1773 Blue Heron Road
Dysart Et Al, Ontario
A one-of-a-kind opportunity on prestigious Redstone Lake. This 2.5-acre point property offers 550 ft of pristine southern exposure with water on three sides, combining sheltered bay living with sweeping big-lake views. Surrounded by the Canadian Shield, private trails, and mature pines, this is one of the most unique and private parcels on the lake. The meticulously maintained 3-bedroom, 2-bathroom home features cathedral pine ceilings over the family and dining rooms. The open-concept main floor is filled with natural light from south-facing windows and offers a walkout to the lakeside deck. A Muskoka room extends the living space, while the large kitchen includes a pantry, plenty of storage, and a wood-top bar with seating. The main floor hosts a spacious primary bedroom with his-and-hers closets and a large bathroom with oversized storage. Upstairs, find a loft-style bedroom, private office, and a large additional bedroom with its own balcony overlooking the lake. Updates include new windows (2016), a new electric furnace (2024), and extensive insulation for year-round comfort. The home has been lovingly cared for and is offered turnkey ready to enjoy immediately. Ideally located just 30 minutes from the village of Haliburton for shopping, dining, schools, and healthcare, and close to Haliburton Forest & Wildlife Reserve for outdoor adventure. Under 3 hours from the GTA, this property is the perfect escape while remaining accessible. Redstone Lake is known for its deep, clean waters, excellent boating, fishing, and swimming, with a vibrant community of year-round and seasonal residents. Rarely does a property of this size, privacy, and setting become available! (id:42776)
Century 21 Granite Realty Group Inc.
285 9th Street
Hanover, Ontario
If your looking for a fantastic investment opportunity, why not look at two! This great profit turning property is all set for you. The large century home boast 3 separate rental units consisting of two, 2 bedroom units, and 1 one bedroom unit. Updates to the home include dual zone Viessmann boiler (2022) provides heat and hot water, Roof 2020, Deck (2024) Ductless A/C for unit 1 (2023) and so many more. Fire Inspection report done and completed in (2021). A new water softener keeps things fresh and clean as well. The secured entrance basement has tenant washer and dryer, and storage units for tenants. A solid 2.5 storey home! The bonus, is the new garage (built in 2024). I challenge you to find a better built garage/rental unit combo! The 25'x48.5' garage with a 14.5x48.5" covered portion, is ideally suited for a tradesmen to set up shop with its in-floor heat, 3pc bath. The spray foam walls ensure high energy efficiency and comfort. Upstairs, 2 separate 2 bedroom units with separate entrances and balconies. The thoughtful, open concept design is bright and spacious and both units have tons of closet storage! 200 amp service to both the house and the garage, parking for 7 cars. One look at the mechanical set up in the garage and its evident, quality and efficiency was top of mind. Take advantage of the rental income, and use the garage for your own business, or bring in even more income and rent the garage. Just 1 block from the vibrant downtown core of Hanover, opportunity is waiting in this awesome rental investment package! (id:42776)
RE/MAX Grey Bruce Realty Inc.
115 Woodland Drive
Huntsville, Ontario
Welcome to this cheerful home at 115 Woodland Drive. Situated within a lush forested lot, this picturesque property offers seamless outdoor living. As you arrive, the stone walkway invites you to explore this home, its perennial gardens and landscape. Upon entering the foyer, the vaulted ceilings highlight an open-concept main living area. You are immediately drawn to the fireplace, the focal point of the living room with its wall-to-wall brick surround and mantle. The dining room area is open, and sliding doors lead to the exterior decking, which wraps this home with a view of the forest from every vantage point. The kitchen, with its updated cabinetry and granite countertops, overlooks the living space and is ideal for entertaining. Included on this level are three large bedrooms and a thoughtfully updated 4-piece bathroom complete with tub and walk-in shower. The lower level expands your living space with a recreation room and an additional wood-burning fireplace, providing another inviting area for relaxation. The walkout, with oversized sliding doors are an opportunity to enjoy the back yard area. Also on the lower level is a room suitable for an office or flex space and an additional 4 piece bathroom. Outside, the oversized deck is inviting and a great place to dine and host a gathering. The screened-in Muskoka room is a thoughtful addition for a late-evening retreat. This delightful property is ideally situated to enjoy Huntsville's abundant recreational opportunities, with Hidden Valley Highlands Ski Area and Deerhurst Resort just moments away. You'll also find yourself in close proximity to pristine golf courses and beautiful lakes, making it a great location for outdoor enthusiasts. (id:42776)
Chestnut Park Real Estate
1815 Peninsula Point Road
Severn, Ontario
Welcome to 1815 Peninsula Point Road! Experience the epitome of waterfront living in this lovely home. Imagine starting your day with a serene lakeside view, sipping your morning coffee on the deck. Later, take a refreshing swim in the outdoor pool or enjoy leisurely boat rides along the Severn River. Gather around the firepit for cozy evenings with family and friends. This home boasts over 2400 sqft of living space, featuring recent upgrades such as a brand-new kitchen and fresh paint throughout. The main level showcases a charming wood-burning fireplace and abundant natural light streaming in through the windows. Step out onto the deck from the main living area and soak in the breathtaking waterfront vistas. The newly renovated kitchen is a chef's delight, offering ample space and modern stainless steel appliances. A spacious principal bedroom with an ensuite bath and a separate dining room complete the main floor layout, providing comfort and functionality. Descend to the lower level walkout, where you'll find a cozy family room with another fireplace, perfect for relaxing evenings. This level also offers convenient access to the pool and riverfront, making it ideal for entertaining guests. Additionally, two more bedrooms and a bathroom provide plenty of space for family or visitors. The attached double garage features a marine railway for easy boat storage and access. Located close to shopping, golf courses, and a casino, this property offers convenience and luxury in equal measure. Embrace the beauty of all four seasons with nearby snowmobiling and skiing in the winter, and a plethora of water activities to enjoy during the summer months. Whether you're seeking a year-round residence or a weekend retreat, this home offers unparalleled opportunities for relaxation and recreation. Don't miss out on the chance to make this waterfront oasis your own. Schedule a showing today and discover all that 1815 Peninsula Point Road has to offer! (id:42776)
Royal LePage Lakes Of Muskoka Realty
299 Napier Street
Collingwood, Ontario
Century red brick located on a large lot in central Collingwood. This 4 bed home was built in 1900 and still features much of the original woodwork, hardwood flooring, trim and mahogany and oak pocket doors which add to the character of this home. An addition was added in 1975 and main floor renovations were completed 8 years ago. The main floor offers a separate dining room, living room, sitting room, kitchen and laundy room with a 2-piece bathroom. The 4 bedrooms are located on the second floor, along with a 4-piece washroom. The back addition includes a main floor enclosed porch and second floor balcony overlooking the backyard. The fenced backyard has an inground pool and storage shed. Located on a quiet street, this home is close to an elementary school, the YMCA, Central Park and the curling club. (id:42776)
Engel & Volkers Toronto Central
Pt2 35r 132264 Bonnie Lake Road
Bracebridge, Ontario
TERRIFIC OPPORTUNITY TO CREATE YOUR DREAM HOME HERE ON JUST OVER 14 ACRES OF WOODED PRIVACY. EASY ACCESS ON A YEAR ROUND PAVED MUNICIPAL ROAD APPROX. 15 MINUTES FROM DOWNTOWN BRACEBRIDGE WITH GARBAGE AND RECYCLING PICK UP. HYDRO LINE AT THE PROPERTY. SOUTHERN PROPERTY LINE IS POSITIONED ON THE OPPOSITE SIDE OF THE ROAD TO THE BONNIE LAKE CAMPGROUND ROAD. TOWN AND DISTRICT DEVELOPMENT FEES ARE APPLICABLE AND THE BUYERS RESPONSIBILITY TO VERIFY. (id:42776)
Royal LePage Lakes Of Muskoka Realty
70 Concord Drive
Thorold, Ontario
Experience close to 2,000 sq. ft. of modern luxury in this newer Niagara build.This stunning detached home offers a turn-key stylish living space, thoughtfully designed with luxury upgrades, premium flooring, and modern finishes. Perfectly located in a quiet, family-friendly neighbourhood, the home blends comfort, convenience, and sophistication.The bright, open-concept main floor features a chefs kitchen with high-end stainless steel appliances, upgraded cabinetry, and a spacious dining area, while the living room provides plenty of space to relax or entertain. Upstairs, you'll find three spacious bedrooms, including a primary retreat with a spa-inspired 5 piece ensuite bathroom and walk-in closet. Two additional bedrooms share access to a full bath, and a second-floor laundry room adds ease to daily living.With an attached garage, modern keyless entry, and a private backyard, this home is turn-key and ready for its next chapter. Just minutes from Niagara Falls, Brock University, and the world-renowned wineries of Niagara-on-the-Lake, its the perfect balance of peaceful living and easy access to world-class amenities. (id:42776)
Keller Williams Home Group Realty
1 Waagosh Miikans Lane W
Christian Island 30, Ontario
Welcome to Christian Island! If you've ever dreamed of escaping the hustle and bustle of city life and immersing yourself in the tranquility of untouched nature, this is the perfect place for you. This 3 year old bungalow offers a peaceful retreat, combining modern comfort with the beauty of Island living. 3 year old: Deck, Siding, Windows and Roof. Generous sized Bedrooms, 2 x 4pc Bathrooms, open - concept living area with plenty of natural light. Fully equipped kitchen with newer appliances, Laundry with large-capacity washer and dryer. All furniture is included in the Sale. Contemporary finishes throughout, offering all the comforts of home. Just a 24 minute ferry ride from the mainland. Less than 300 meters walking distance to Big Sandy Bay, one of the most beautiful and quiet beaches on Georgian Bay. Long stretches of soft sand and crystal clear water perfect for swimming, sunbathing and relaxation. Ideal for families and nature enthusiasts who love outdoor activities like hiking, fishing and boating. Don't miss this opportunity to buy this beautiful cottage for an amazing price. (id:42776)
Century 21 B.j. Roth Realty Ltd.
5 Middleton Drive
Wasaga Beach, Ontario
Welcome to the Baycliffe Community in Wasaga Beach where luxury, lifestyle, and location come together in perfect harmony.This Aspen Model residence offers just over 3,000 sq. ft. of beautifully finished living space above grade, designed for both elegance and comfort. From the moment you step inside, the rich hardwood flooring and 9-foot ceilings on the main floor set a tone of refined sophistication.The private primary suite is a true retreat, complete with French doors, spacious walk-in closets, and a spa-inspired 5-piece ensuite featuring a relaxing soaker tub and sleek glass shower. Every detail reflects thoughtful design, making this home as functional as it is stunning.Beyond the home, the lifestyle is unmatched. Nestled in a wonderful community, you are just minutes from multiple local beaches and provincial parks, convenient shopping, and only minutes to historic downtown Collingwood. Enjoy year-round adventure with premier skiing and golf at Blue Mountain just a short drive away.This is more than a home it's the gateway to the vibrant Wasaga Beach lifestyle you've been waiting for. (id:42776)
Sotheby's International Realty Canada
24 Estate Drive
Muskoka Lakes, Ontario
Hard-to-find in-town vacant lot. Even rarer to find an undeveloped lot on a golf course in Muskoka. This property is surrounded by the exclusive Port Carling Golf and Counrty club. Great views, lots of sun, Close to amenities. Ready to build. (id:42776)
RE/MAX Professionals North
571 David Street
Gravenhurst, Ontario
Welcome to this beautifully updated bungalow nestled in the heart of Gravenhurst, just a short stroll from Gull Lake Park and the downtown core. This home seamlessly combines modern upgrades with the flexibility of multi-generational living or rental income potential in a quiet, family-friendly neighbourhood. The main level features 4 bedrooms and 1 bathroom, with a renovated custom kitchen & dining area (2022). Enjoy the bright and open layout with updated windows, pot lights, flooring, paint, electrical panel and more - mostly completed in the last 4 years. The fully finished walk-out basement offers incredible versatility with 2 additional bedrooms, 1 bathroom, a second kitchen, and a private entrance. Outside, you'll find a generous level lot with room to relax or entertain, all within walking distance to parks, schools, shops, and restaurants. Whether you're looking for a family home with room to grow or a possible investment property with income potential, this Gravenhurst gem is a must-see! (id:42776)
RE/MAX Four Seasons Realty Limited
Lt32c9 Concession Line Concession
Lake Of Bays, Ontario
Wilderness and wildlife enthusiasts take note of this unique and special parcel of land in Muskoka, if you seek absolute tranquility and oneness with nature and away from it all! This maturely forested 68-acre area of land is an off-grid sanctuary of serenity, located approximately .8 mile from Moot Lake Road, where access is by way of foot, ATV and/or snowmobile/snowshoe on an unopen road allowance or concession line that is 66 feet wide ...that results in a heavily discounted price. The trek over a man-made nature trail is quite scenic and adventuresome with short sections that cross marshy wetlands that use an ingenious log corduroy pathway. Evidence of wildlife abounds in all directions, including a vast variety of birds, white-tailed deer, moose and much more! The subject land's interior boasts a captivating water system that includes a large pond and stream network, enormous beaver dam, meandering stream and granite rock bluffs and outcrops of every imaginable kind, many sections of which are covered in smooth, vibrant green moss. The forest floor is covered in patches of flowers, mushrooms and flora & fauna of so many descriptions! This sort of opportunity doesn't come along often! An oasis of intrigue awaits to enliven your senses! Drive north to Muskoka, only 2 hours from the GTA, to embrace this mecca of Muskoka's finest woodlands, located off Highway 117 between Bracebridge and Baysville. There is also a groomed network of trails for ATVing and snowmobiling in the not-too-distant vicinity that goes for miles and miles in all directions. Keep your boat at a nearby marina on Lake of Bays! Visit nearby towns for great restaurants, shopping and other cool amenities. It's all here, at a fraction of the cost of similar acreage parcels with 4-season road access! Come see for yourself why the likes of Indiana Jones would be envious! (id:42776)
Forest Hill Real Estate Inc.

