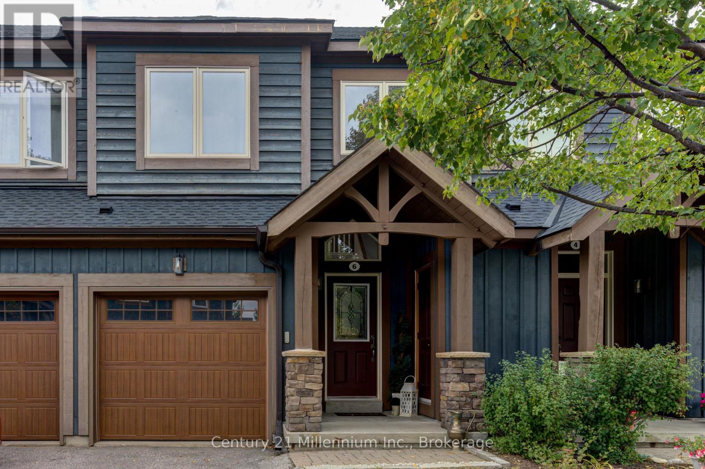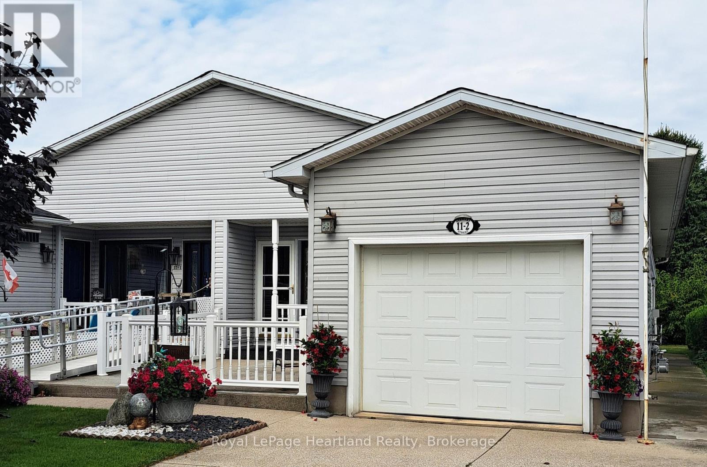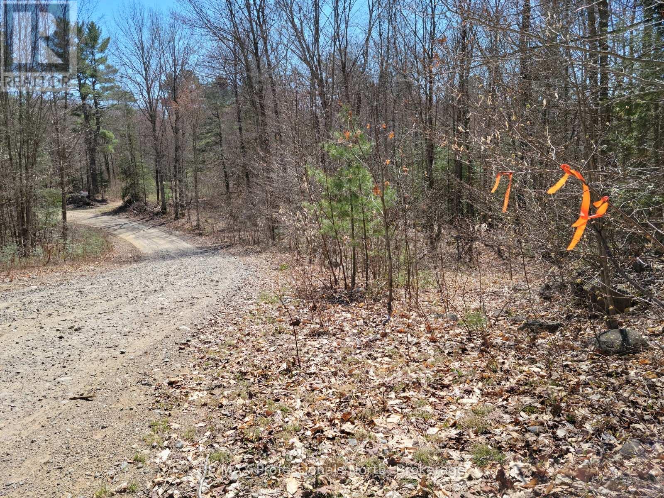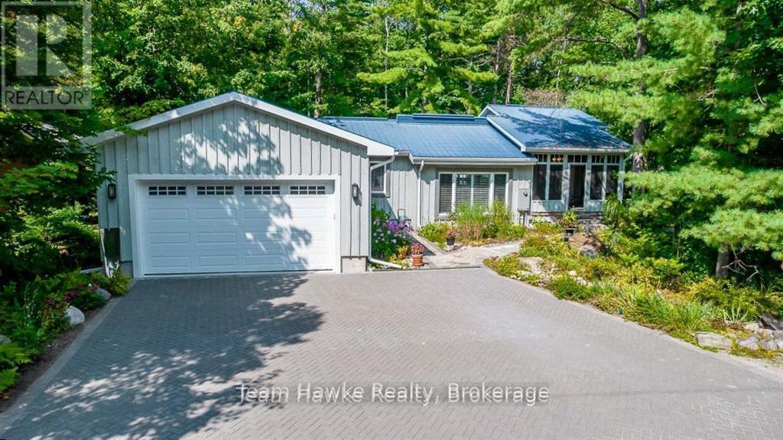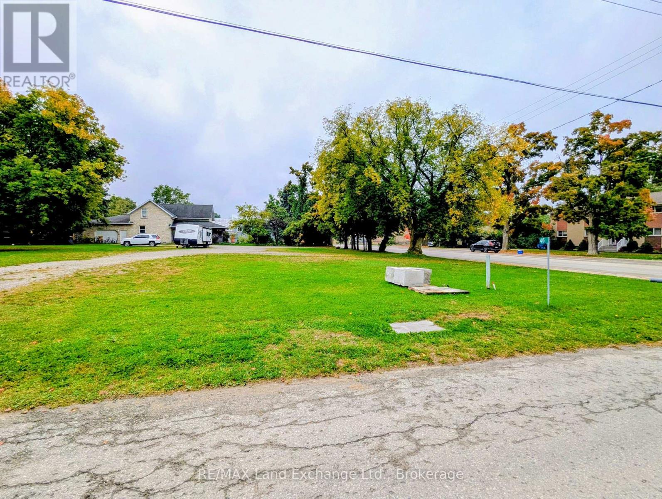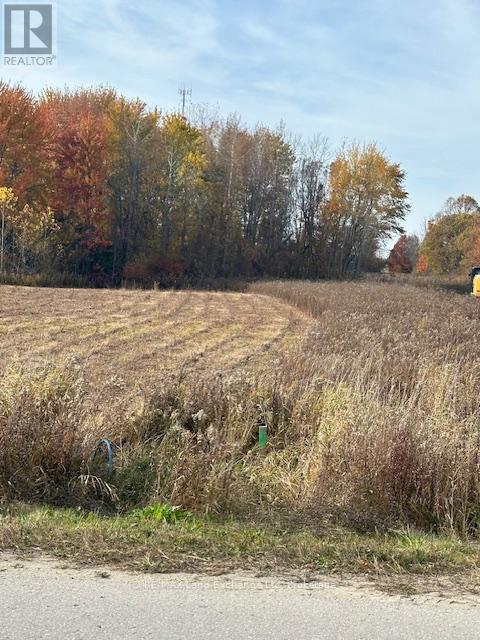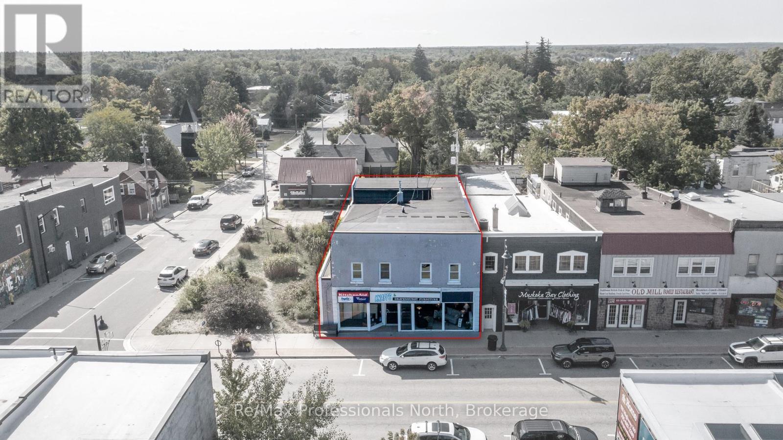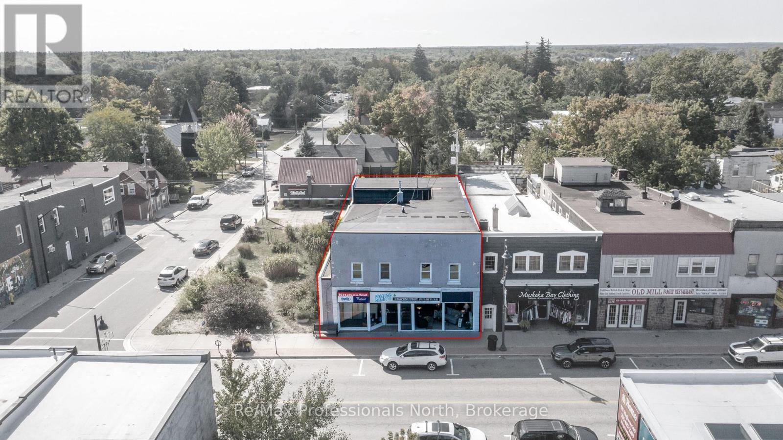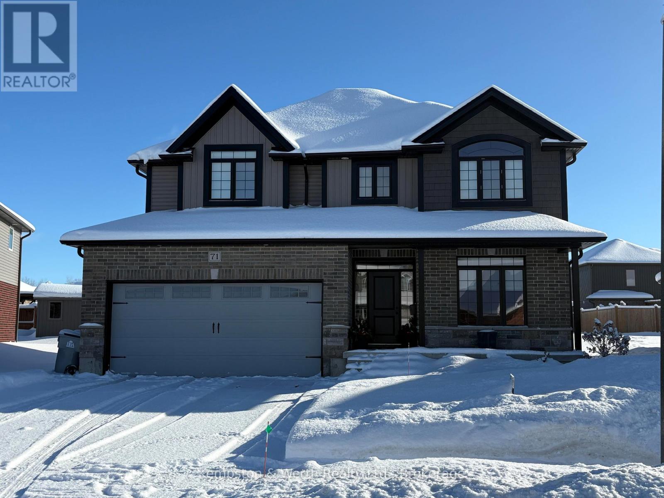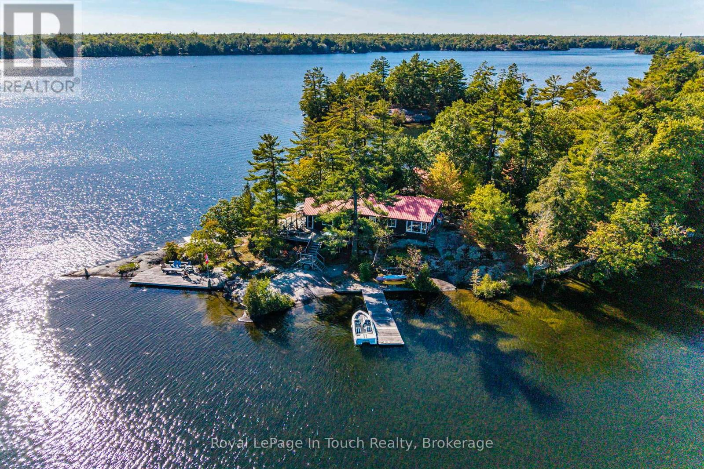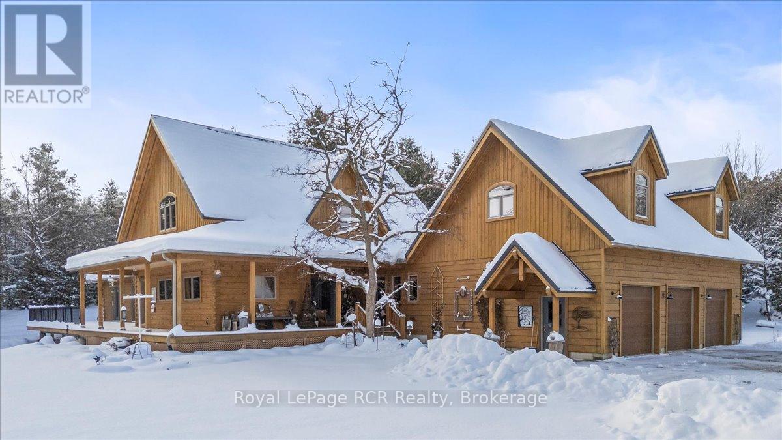15 - 6 Wildrose Trail
Collingwood, Ontario
Move right into this Impressive Townhouse set within the ever popular and attractive Tanglewood complex, at the 15th and 16th holes of Cranberry Golf Course. Freshly Painted from top to bottom and with Brand New Stainless Steel Kitchen Appliances, Washer/Dryer, Flooring and Light Fittings - It feels like a Brand New home! Open concept Living, Dining and Kitchen areas overlook the rear yard through the 'Wall of Windows' plus there is a handy Walkout so you can sit and enjoy the peaceful atmosphere surrounded by trees and pretty shrubs. The upper level offers Two Bedrooms - the Primary has a Four Piece Ensuite and a Walk-in Closet. Another Four Piece bathroom serves the 2nd Bedroom. Lower level is completely finished offering an additional Third Bedroom complete with a separate Four Piece Bathroom. No Parking headaches here - Garage parking for one car with inside entry to the home, as well as private driveway parking. Visitor parking is available on site. This desirable home could be your full-time residence or your 'City Escape'. Beautiful in all four seasons! Relax at the Outdoor Pool in summer after golfing or hiking. Come home for Apres Ski in winter! Handy locker room storage at the front door for your winter gear. Easy living - no exterior maintenance here. Hey - Forget snow shovelling, save your energy for fun on the slopes.. just a short drive away! Early closing is available so you can soon start living four season style with a mountain chalet feel! (id:42776)
Century 21 Millennium Inc.
11-2 Stewart Street
Strathroy-Caradoc, Ontario
Wish you were here! Twin Elm Estates is a premiere Adult Lifestyle Community located in Strathroy - minutes to shopping, restaurants, hospital and golf! This is a beauty of home - semi detached with crawl space. Home is nicely landscaped! Open concept living space. Immaculate home - well kept. Move in condition. Spacious Kitchen features granite countertops and lots of cabinets. Separate dining room. Large laundry room with access to crawl space. Reverse Osmosis unit is owned. Main Bathroom features walk in tub. Master bedroom with walk in closet and Ensuite. 2nd bedroom is at the back of the home and opens to 3 season sunroom for private outdoor relaxation. Lower patio area from the sunroom. Newer roof - 2015 - 35 year shingles. On demand water heater is owned. Sandpoint well for outdoor watering. Fees for New Owners are Land Lease $800/month, Taxes $112.80/month (id:42776)
Royal LePage Heartland Realty
Lot 32 Concession 11
Huntsville, Ontario
99+ acres within 15 minutes of downtown Huntsville! This lot of mature growth forest, with a mixture of both soft and hard wood trees also includes a pond, artesian creek and small hunt camp. The property is accessible by a seasonal road which is a snowmobile trail in winter. The remnants of the old township road are still visible by a rock outline that skirts the entire Eastern length of the lot. This is a rare offering of an original parcel of land which is fully accessible by road. (id:42776)
RE/MAX Professionals North
36 Rosemary Drive
Tiny, Ontario
Imagine walking 5 minutes to a private, wide sandy beach in the community of Deanlea Beach, Tiny Township. Your backyard looking into a municipal owned forest. This spacious 4 bed, 3bath bungalow is larger than it looks with almost 2000 sq ft of space on the main floor, including the screened in porch. Renovations in 2014 added a steel roof, new septic, double car garage,primary suite wing and designer kitchen. The open concept living space provides ample room for entertaining and gathering, anchored by a cozy gas fireplace and overlooking a vista of low maintenance, natural gardens and forest. The kitchen is a cook's dream with extensive granite countertops, an island, lots of storage and stainless appliances. Primary suite includes a walk-in closet for her and double closets for him plus a 4 piece bath and a walkout to the private backyard, where you can enjoy your morning coffee in the gazebo surrounded by the beauty of nature. The lower level has large, bright windows with 2 bedrooms, a 3-piece bath and a large games room, providing plenty of room to host multi-generational gatherings. In-floor radiant heating throughout keeps your feet toasty on chilly days. The extensive interlocking driveway fits 6 vehicles plus an attached double car garage for parking and storage. Quality construction and finishes throughout. High-speed fibre-optic internet makes it easy to work from home. A dry stream riverbed traverses the flagstone path to the front door. Walking down for a stroll on the long sandy beach or to view the spectacular sunsets, who could ask for more? Annual Deanlea Beach Association fee of $75. Annual municipal flat water charge of $1,114.00. (id:42776)
Team Hawke Realty
1039 Gordon St Street
Muskoka Lakes, Ontario
This architecturally striking circa 2005 in-town Bala home offers over 3,800 sq. ft. of finished living space, with handsome curb appeal, views of Lake Muskoka. A premier location on a private 80' x 190' lot featuring mature trees, granite outcroppings, and extensive gardens. The home boasts a NEW (2025) roof, stone pillars, a covered front porch, and an attached 1.5-car garage, all situated on a quiet recessed street steps from all Bala's amenities, including the Historic Bala Walk, Don's Bakery, shops, dining, public docks, boat launches, and more. Inside, the welcoming foyer leads to a spacious open-concept living, dining, and kitchen area, a propane fireplace, 5-burner propane stove, quartz countertops, stainless steel appliances, and ample cabinetry. The main floor also features a primary suite with a walk-in closet, a luxurious 5-pc ensuite, and access to a sun-soaked southwest-facing sunroom. There is a guest bedroom with ensuite privilege to a 3-pc bath, and a generous laundry/mudroom. The fully finished lower level with its own entrance offers a bedroom, office, boardroom, 3-pc bathroom, and garage access, making it ideal for those who work from home or as an in-law suite. Recent upgrades include newer appliances, quartz countertops, a kitchen sink, fresh paint, and a leaf guard system. This solid, well-maintained home combines privacy, comfort, and versatility in the heart of Muskoka, convenient to Port Carling, Gravenhurst, Hardy Park, and multiple lake access points. For those looking for affordable quality living in the heart of Muskoka ... a must see! (id:42776)
Harvey Kalles Real Estate Ltd.
46 Ross Street
Kincardine, Ontario
Discover the perfect opportunity to build your dream home or investment property in the vibrant village of Tiverton. This prime building lot is ideally located just steps from downtown, offering easy access to shopping, the recreation centre, ball diamonds, parks, and more. Whether you're looking to settle down or invest in a growing community, this ready-to-build parcel is permit-ready and perfectly positioned in the downtown core of Tiverton! (id:42776)
RE/MAX Land Exchange Ltd.
243 Arthur Street
North Huron, Ontario
0.861 acre Industrial Lot with great exposure in vibrant industrial area in Wingham. (id:42776)
RE/MAX Land Exchange Ltd
171 Muskoka Road S
Gravenhurst, Ontario
NEW ATTRACTIVE PRICE for this Rare Downtown Gravenhurst Investment & Development Opportunity!!! A true once-in-two-generation offering, this 9,295 sq. ft. commercial/residential building occupies a prime location on the vibrant main street of Gravenhurst. Owned and operated by the same successful furniture and appliance business for an extraordinary 76 years, this property now awaits its next chapter. The Retail Space on two levels comprising 7,169 sq. ft. (3,938 sq. ft. main floor + 3,231 sq. ft. lower level). The Residential Space: has two well-kept apartments totaling 2,126 sq. ft., each with its own kitchen, Bathroom and Hydro service. South Apt. has approx. 1,000 sq.ft. with 2 beds, 1 bath and in kitchen laundry while North Apt. has approx. 1,125 sq.ft. with 1 bed + den, 1 bath and a large living/dining room. The efficient gas-fired boiler heating system; 200 AMP electrical service; on municipal water and sewer. 42 feet store front with large display windows ideal for showcasing retail. At rear is a cover loading dock, warehouse storage area, and utility rooms. The interior retail space is open, bright, with 9' ceilings and ready for your vision whether you continue retail operations, create a mixed-use hub, or redevelop for modern commercial and residential use with C1 Commercial Core Zoning. The apartments above are in good condition, offering immediate rental income or on-site living for an owner/operator. This is a rare find in the heart of Gravenhurst the gateway to Muskoka, surrounded by year-round tourism and a growing local community. Seize the opportunity to own a landmark property with proven longevity and unlimited potential. (id:42776)
RE/MAX Professionals North
171 Muskoka Road S
Gravenhurst, Ontario
NEW ATTRACTIVE PRICE for this Downtown Gravenhurst Land, Building & Business Investment Opportunity!! After 76 years of family operations, the current owners are retiring. Asset or Share sale includes 9.295 sq. ft. 3 level commercial building with 2 residential unit on the upper level, and a Furniture, Appliance, decor business on a 46 foot by 123 foot with C1 Commercial Core occupies in a prime location on the vibrant main street in downtown Gravenhurst. Retail Space: Two levels comprising 7,169 sq. ft. (3,938 sq. ft. main floor + 3,231 sq. ft. lower level) Residential Space: Two well-kept apartments totaling 2,126 sq. ft., each with its own kitchen, bathroom and hydro meter. South Apt. is approx. 1,000 sq.ft, has 2 beds, 1 bath and laundry in the kitchen. North Apt. is approx. 1,125 sq.ft. has 1 bed + den, 1 bath a large living/dining room. Efficient gas-fired boiler heating system. 200 AMP electrical service, municipal water and sewer. Storefront with display windows and signage. The interior retail space is open, bright, and ready for a new management and concept or continue on the tradition of furniture, major appliance and bed retail sales. The apartments above are in good condition, offering immediate rental income or on-site living for the owner/operator. This is a rare investment opportunity in the heart of Gravenhurst the gateway to Muskoka only 1.5 hours from the GTA. Gravenhurst is the most southern Muskoka business centre serving the growing local community, affluent cottagers and a vibrant tourist market. With a well structured serious offer a VTB is possible. (id:42776)
RE/MAX Professionals North
71 Forbes Crescent
North Perth, Ontario
The upgrades are endless in this beautifully finished 2-storey home, set on a premium pie-shaped lot in one of Listowels most desirable crescents. Hardwood flooring throughout the main floor and upper hallway, a hardwood staircase, custom lighting, extended kitchen cabinetry to the ceiling, under-cabinet lighting, granite countertops in the kitchen, and quartz in all bathrooms are just a few of the thoughtful features that set this home apart. With over 2,500 sq ft, the home offers a bright, functional layout featuring KitchenAid appliances, a walk-in pantry, formal dining room, and main floor laundry. The spacious great room with a gas fireplace opens onto a 25 x 16 deck, ideal for entertaining or relaxing outdoors. Upstairs, the primary suite features his-and-hers walk-in closets and a 5-piece ensuite with a fully enclosed glass shower, while the main bathroom offers a double vanity perfect for busy mornings. Three additional bedrooms provide flexible space for family, guests, or a home office. Finished with an oversized two-car garage, a stamped concrete front porch, and countless upgrades throughout, this home offers move-in-ready comfort with the opportunity to make it your own. Book your private showing today! (id:42776)
Kempston & Werth Realty Ltd.
2 Island 190 Island
Georgian Bay, Ontario
How would you like to have your very own private island retreat? Welcome to Grey Owl Island on Six Mile Lake, a rare opportunity offering just under 1,500 feet of stunning perimeter shoreline. Perfectly situated in a calm and sheltered area of the lake, this property provides incredible 360-degree views, peaceful surroundings, and some of the best fishing the lake has to offer, all within two hours of the city and just a short boat ride from the marina .At the heart of the island sits a beautifully designed 1,400 sq. ft. main cottage, thoughtfully finished to combine modern comfort with timeless cottage charm. Complementing the main home, you will find a cozy 175 sq. ft. bunkie, ideal for extra guests, and a historic ice house now repurposed as a functional workshop. Whether you're hosting family and friends or seeking quiet solitude, this property is tailored for both relaxation and recreation. With its expansive lakefront, panoramic views, and unique island character, Grey Owl Island is more than just a cottage, its a lifestyle. A truly special find, this property offers the perfect balance of accessibility, privacy, and natural beauty. Don't miss the chance to own this one-of-a-kind island escape. (id:42776)
Royal LePage In Touch Realty
133195 Allan Park Road
West Grey, Ontario
Luxury Country Retreat Nestled on a Peaceful, Private & Lovingly Landscaped 9.8-Acre Property. As you approach the magnificent log home, which commands attention, you'll be drawn to the front steps leading up to the welcoming composite porch, inviting you to explore the interior. As you step through the front door, you'll be greeted by a bright, spacious, and immaculate interior. The main floor showcases an impressive kitchen with an oversized island & a complete appliance package, dining area with access to expansive deck, a grand great room with soaring cathedral ceilings, & a stunning wood burning fireplace that makes a bold statement complete with a dumb waiter for added convenience. The tranquil primary bedroom features a five-piece ensuite and a walk-in closet that meets your every need. Another full bathroom, a large laundry room, & a practical mudroom completes the main level. As you ascend the log stairs to the second level, you'll appreciate the open office space overlooking the main floor and discover two generous bedrooms sharing another well-appointed bathroom. The walkout basement presents endless possibilities - ample space for a workshop, storage, separate panel for generator, or your own custom finishing touches. There's also a substantial cold room with walk up access to the triple car garage, plus a fully finished loft above the garage with custom finishing touches that any guest would absolutely love and may never want to leave. After you've explored the spectacular interior, step outside to find an older home used for storage, along with a large storage shed & a garden shed, surrounded by many perennial flower beds. This property offers not just a home, but a serene lifestyle in a beautiful setting on a quiet country road within minutes to Allan Park Conservation Area where you can enjoy fishing, cycling, snowshoeing, skiing & hiking trails, and tobogganing. Are you ready to confidently claim this extraordinary home and property as your own? (id:42776)
Royal LePage Rcr Realty

