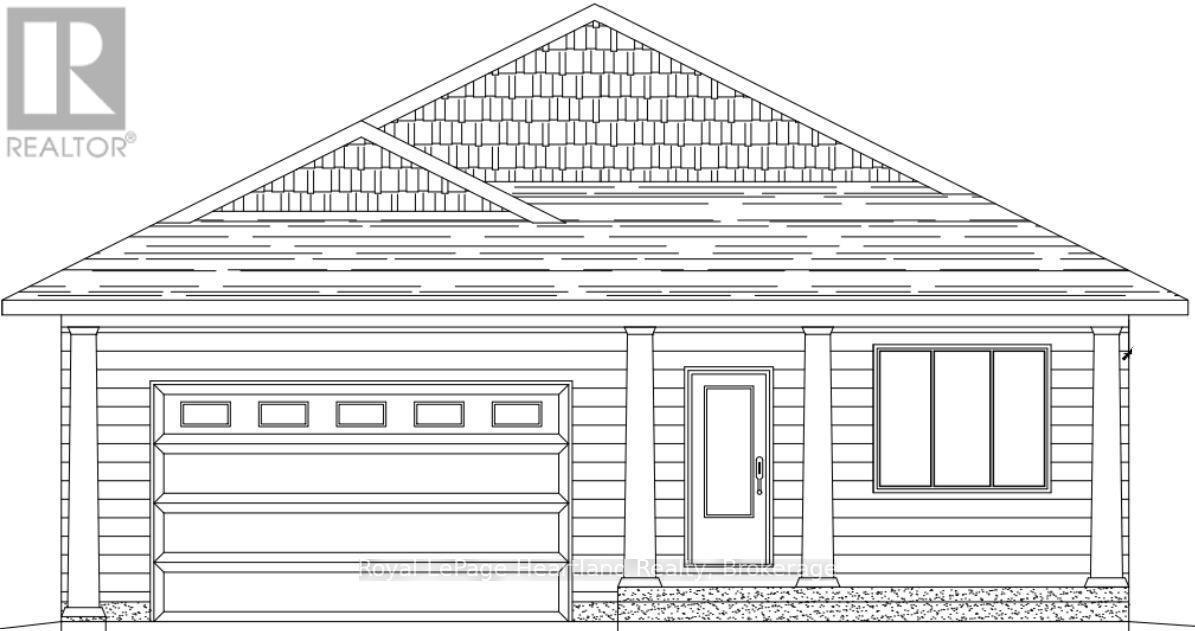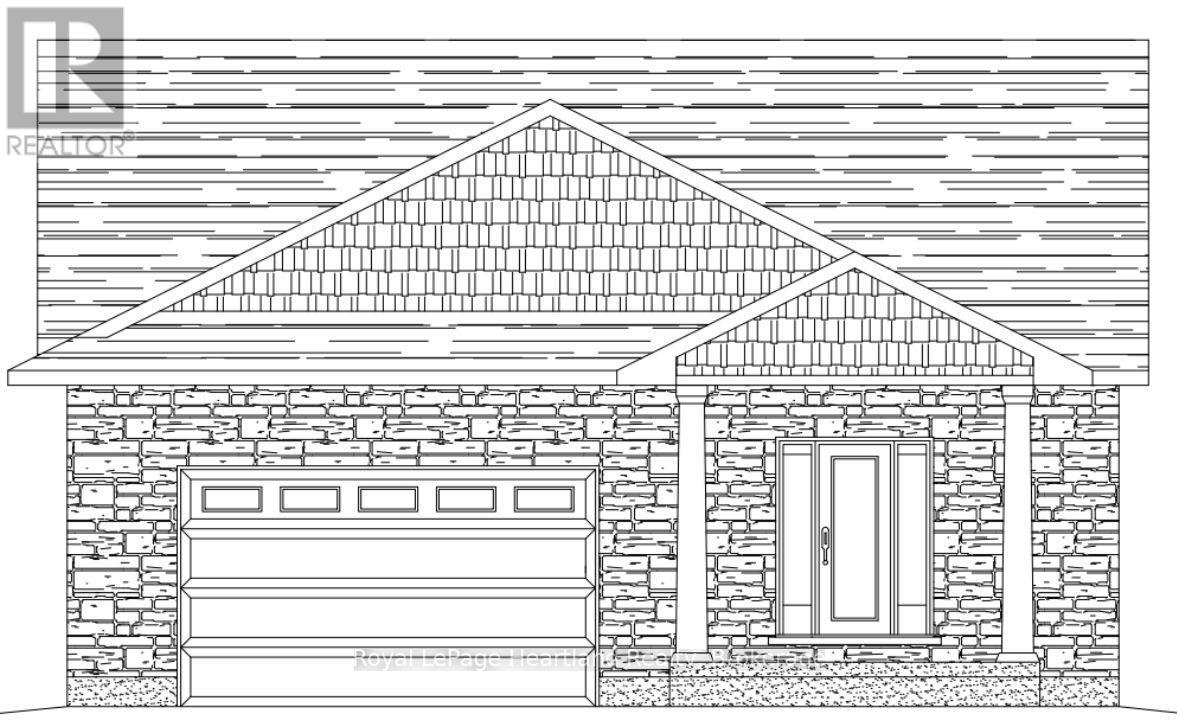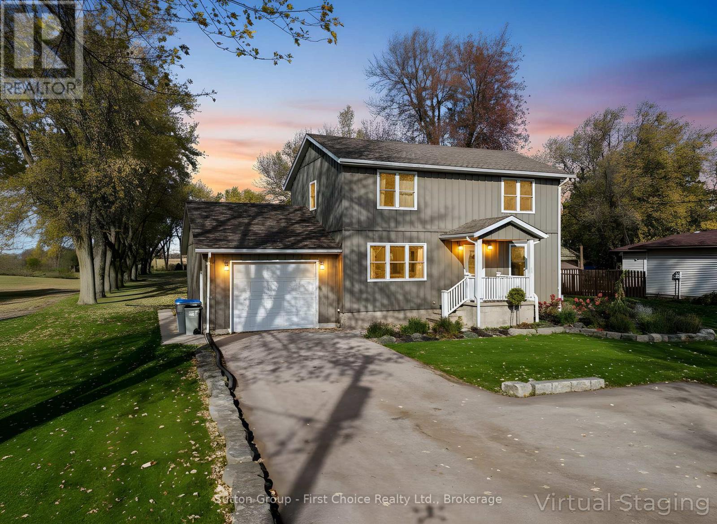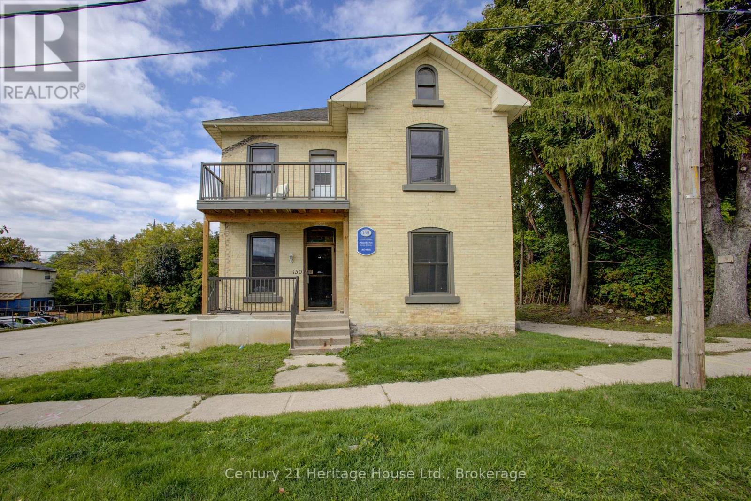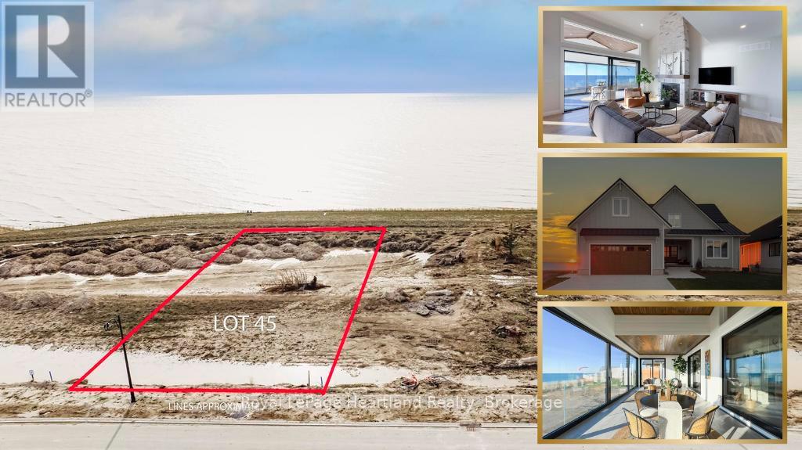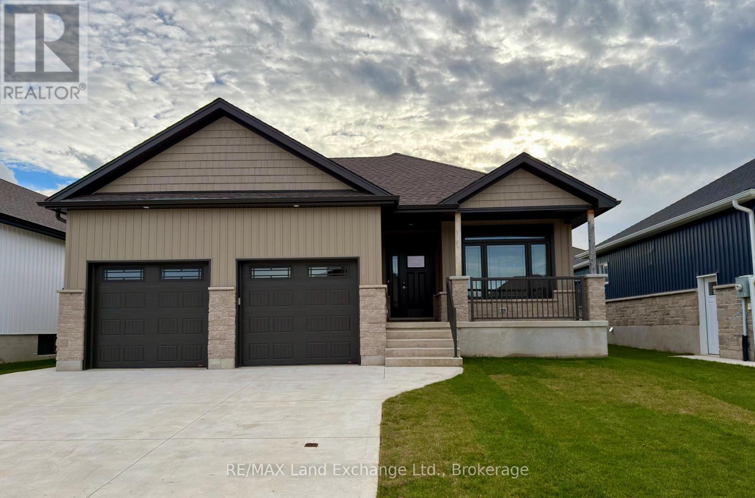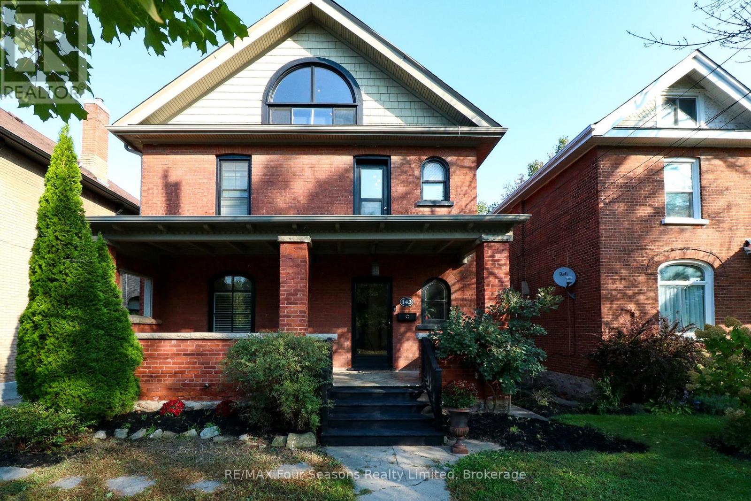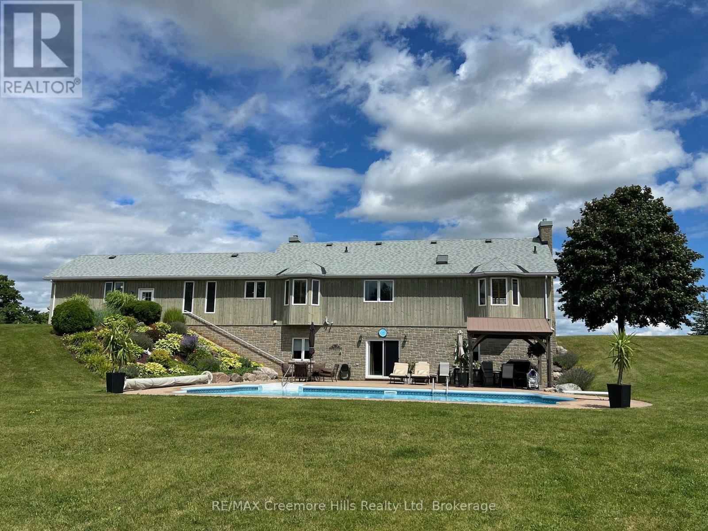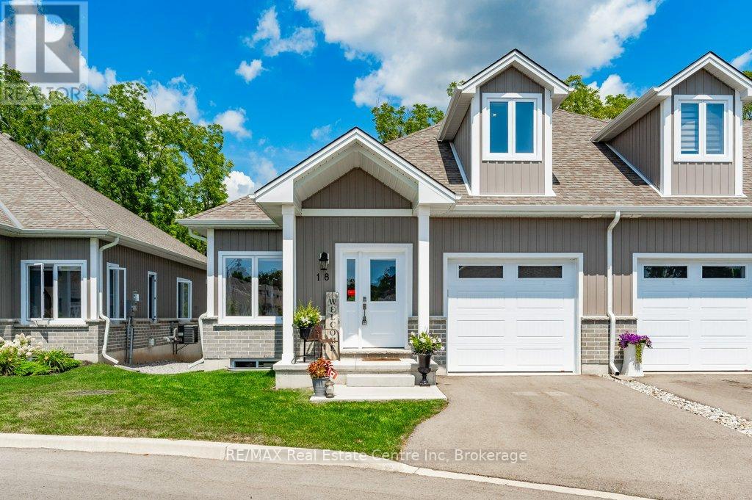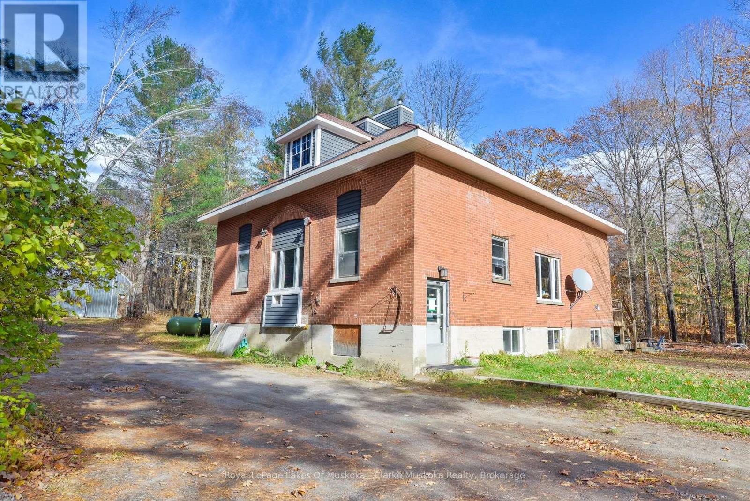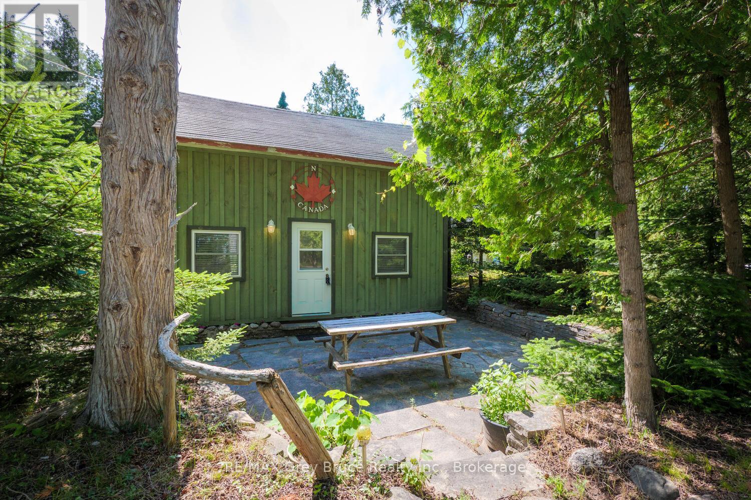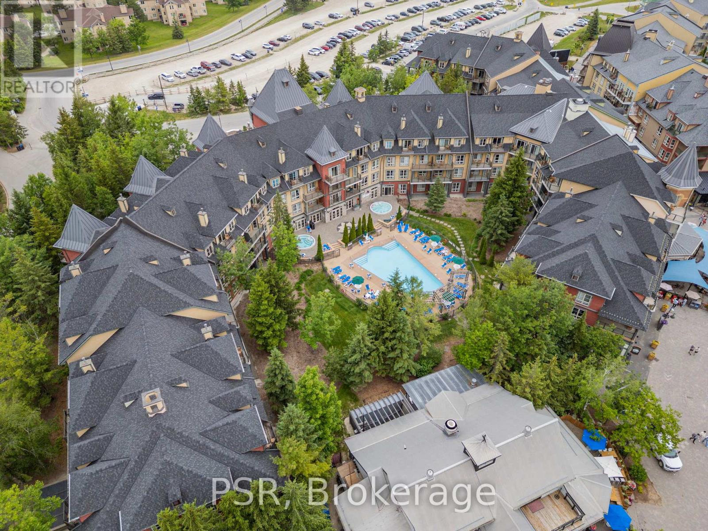475 Woodridge Drive
Goderich, Ontario
Presenting a new 1465 sq ft bungalow that blends modern comfort with the charm of Goderich's waterfront lifestyle. The Huron is a thoughtfully designed home featuring two spacious bedrooms, two pristine bathrooms, and attached garage for your convenience. This model features over $25,000 worth of upgrades, including a tray ceiling, tiled ensuite shower, and a broom finished concrete driveway. Step outside to a charming covered porch ideal for morning coffees or evening relaxation. Located in Goderich, this home offers unparalleled access to over 1.5 km of picturesque trails connecting three of Huron County's finest beaches. Enjoy leisurely strolls, breathtaking Lake Huron sunsets, and the vibrant community atmosphere of this beloved coastal town. Embrace the opportunity to personalize select finishes and upgrades, making this home truly your own. (id:42776)
Royal LePage Heartland Realty
479 Woodridge Drive
Goderich, Ontario
Introducing the Driftwood model at COAST Goderich in beautiful Goderich, Ontario-designed for those who seek a refined lakeside lifestyle with modern comfort. This model features over $35,000 worth of upgrades, including extended patio door height, broom finished concrete drive, and ceiling high cabinets. This thoughtfully crafted home features expansive open-concept living spaces, enhanced by standard features like 9-foot ceilings on the main floor, luxury vinyl plank flooring, and sleek quartz countertops in the kitchen and bathrooms-all hallmarks of the COAST design ethos. The Driftwood offers versatile bedroom configurations to suit families, right-sizers or guests, and a garage sized to accommodate your lifestyle needs-whether it's for bikes, tools, or beach gear. With locally trusted builder Heykoop Construction at the helm, you'll enjoy high-quality construction, attention to detail and peace of mind backed by a 7-year warranty courtesy of the builder's commitment to excellence. Positioned within a vibrant community just a stone's throw from the shoreline of Lake Huron and the scenic G2G (Goderich-to-Guelph) trail system, Driftwood at COAST offers both serenity and connection-sunset views, lake breezes and a neighbourhood built to last. Come discover your new home at COAST Goderich-the perfect blend of coastal living, craftsmanship, and comfort. (id:42776)
Royal LePage Heartland Realty
3502 Highway 7
Perth South, Ontario
Fully Renovated Country Retreat on just over an acre with a Pool. This country home has been updated throughout, blending modern comfort with peaceful rural living-just 3 minutes from Stratford. Featuring 4 bedrooms (three upstairs and one on the main floor) and 2 full bathrooms, the home's open-concept kitchen, living, and dining areas are bright and inviting, highlighted by a beautiful modern white kitchen with quartz counters and updated appliances. Step outside to an entertainer's dream yard with a large west-facing deck and pergola and new inground pool (2021). Enjoy evenings by the fire pit area, surrounded by mature trees and landscaped gardens. The property also offers an attached garage, garden shed, paved driveway, and backup generator for peace of mind. Set on a huge, private lot, this move-in-ready home delivers the perfect blend of country tranquility and modern style-just 3 minutes to Stratford's shops, schools, and restaurants. (id:42776)
Sutton Group - First Choice Realty Ltd.
150 Mill Street E
West Grey, Ontario
Are you looking for a Residential/ Commercial building to maybe run your business out of or rent out the whole building with a few reno's to pay the Mortgage?? This could be for you or anyone looking to invest. Building can have multiple uses with the zoning maybe all residential rooms, offices, personal business or endless possibilities. Both floors can be entered separately for Rental purposes.All new windows,2024 water heater & central air makes this a worthwhile investment property. Lower level has multiple rooms that do need finishing, but just think of what you could do!! Second floor has all new flooring to go with the windows, 1 big apt. that could easily be made into 2 to maximize the space.Great location with parking in the rear and loads of potential. Building recently severed so awaiting paperwork/survey on this. West side boundry is aprox.10 ft from Side entrance (id:42776)
Century 21 Heritage House Ltd.
480 Coast Drive
Goderich, Ontario
Build your dream home on a stunning lake view lot at COAST Goderich, an inspired new community on the shores of Lake Huron in the heart of Goderich, Ontario-famously known as Canada's Prettiest Town. The price includes lot and a new home to be built by Heykoop Construction. This premium lot offers water views and breathtaking sunsets, nestled within a thoughtfully designed 98-acre development that blends modern living with natural beauty. Enjoy the nearby Goderich-to-Guelph (G2G) trail for endless outdoor adventure, beautifully landscaped surroundings, and the craftsmanship of locally built homes by Heykoop Construction. You can create your ideal retreat while being just minutes from downtown shops, restaurants, and beaches. COAST Goderich captures the perfect balance of tranquility and connection, where lakefront living, community, and comfort come together. Don't miss your opportunity to secure one of the few remaining lakeview lots-visit coastgoderich.com to learn more or arrange a private site visit today. (id:42776)
Royal LePage Heartland Realty
155 Westlinks Drive
Saugeen Shores, Ontario
155 Westlinks Drive, Port Elgin; in a 12 hole golf course community. This 1314 sqft bungalow is ready for immediate occupancy; and is finished top to bottom. There are 4 bedrooms and 3 full baths. Features include, Quartz kitchen counters, hardwood staircase, a gas fireplace in the living room, tiled ensuite shower, central air, sodded yard and more. There is a monthly sports fee of $135 + HST that each home owner must pay which provides golfing for 2, use of the fitness room, and tennis / pickleball court. HST is included in the list price provided the Buyer qualifies for the rebate and assigns it to the Builder on closing. Prices subject to change without notice. (id:42776)
RE/MAX Land Exchange Ltd.
143 Fourth Street W
Collingwood, Ontario
Charming Red Brick Century Home in Downtown Collingwood! Fall in love with this stunning century home on a beautiful tree-lined street just steps from shops, restaurants, and the waterfront. Blending historic charm with modern comfort, this bright open-concept main floor features elegant hardwood floors, a cozy gas fireplace, and a stylish kitchen with stainless steel appliances. Large windows fill the space with natural light, perfect for everyday living and entertaining. Upstairs offers three spacious bedrooms and a full 4-piece bath, while the finished third floor adds flexible space for a fourth bedroom, office, or rec room. Classic charm, modern comfort, unbeatable location - this Collingwood gem has it all! (id:42776)
RE/MAX Four Seasons Realty Limited
2332 Centre Line
Clearview, Ontario
Discover the perfect blend of luxury and nature at this spectacular rural retreat, minutes from the vibrant Village of Creemore. Set on nearly 42 private, rolling acres, this property offers a beautiful mix of open fields, mature forests, and a serene stream. Explore almost two miles of meticulously maintained trails, ideal for hiking, horseback riding, or cross-country skiing. The home itself spans over 3,000 square feet of living space, designed with an open-concept layout. Featuring four bedrooms and three bathrooms, the interior is finished with solid oak flooring and trim throughout. Gather in the cozy, sunken living room by the fireplace, or entertain in the lower-level great room, which also boasts a fireplace and a walk-out to a stunning outdoor oasis. Step outside to a beautiful in-ground pool overlooking the forest-your private sanctuary. Additional features include an impressive 50 ft x 40 ft outbuilding, providing ample space for all your toys, vehicles, or a workshop. This is a four-season paradise. You are minutes away from premier recreation: skiing at Devil's Glen and Blue Mountains, golfing at Mad River, and the shores of Georgian Bay and Wasaga Beach. Experience peaceful country living with every amenity nearby. (id:42776)
RE/MAX Creemore Hills Realty Ltd
18 - 744 Nelson Street W
Norfolk, Ontario
Carefree lifestyle a stones throw to the lake! Located at the end of a cul-de-sac backing onto wooded area; 1 of only 6 in the complex in this highly desired spot. INCREDIBLE backyard area for peace & quiet. Fully upgraded 3 bedroom, 2.5 bath END UNIT townhome featuring impressive main floor primary suite. Soaring ceilings greet you upon entering the stunning open concept main floor. The generous living room features a gas fireplace and tons of natural light from many oversized windows. An expansive open dining area can accommodate a table of practically any size. The dream kitchen is absolutely breathtaking with massive island, tasteful timeless cabinetry, quartz counters and SS appliances. Massive glass doors overlook your incredible backyard oasis complete with the perfect sized deck and poured concrete patio, the ideal place to relax in comfort for your morning coffee or evening glass of wine. The primary bedroom tucked away at the rear of the home's main floor for privacy features a large walk-in closet and beautiful 3 pce ensuite with glass walk-in shower. Grand oak staircases with custom carpet runners lead you up or down. Upstairs features 2 huge additional bedrooms and a 3pce bath. You may even catch glimpses of the lake from the front bedroom window! The large wide open basement with tall ceilings, multiple large windows and bathroom rough-in is a blank canvas for your ideas. Luxury plank flooring throughout, stunning light fixtures, custom window coverings, main floor laundry and powder room, attached garage + too many upgrades to list complete this fine home. True one level living can be yours here if you desire. Situated in idyllic Port Dover known for it's stunning beach, quaint downtown, outdoor recreation and easy access to city amenities in nearby communities. Walk or bike to downtown and beach! The ultimate beach town lifestyle can be yours. Book your private tour today! (id:42776)
RE/MAX Real Estate Centre Inc
2026 Peninsula Road
Muskoka Lakes, Ontario
Welcome to 2026 Peninsula Road - a beautifully maintained 3-bedroom, 2-bathroom residential home perfectly situated in the desirable community of Minett. This inviting property blends classic Muskoka character with modern comfort, creating an ideal year-round retreat or full-time residence. With ample living space and spacious backyard, this property lends itself to being a great place for entertaining. Nestled on Peninsula Road, this home offers the quintessential Muskoka lifestyle - just minutes to the JW Marriott Rosseau Resort, marina access, public beaches, golf courses, and scenic trails. Enjoy the peace and beauty of nature while staying connected to the conveniences of nearby Port Carling and Rosseau village. Whether you're seeking a four-season family home, a weekend retreat, or an investment property in one of Ontario's most prestigious lake districts, 2026 Peninsula Road delivers exceptional value and timeless Muskoka charm. (id:42776)
Royal LePage Lakes Of Muskoka - Clarke Muskoka Realty
1106 King Edward Avenue
South Bruce Peninsula, Ontario
North Sauble Beach classic with two cottages on one lot. The main 4-bedroom cottage has been thoughtfully updated for comfort and style while keeping its original rustic charm intact. Just a 5-minute walk to both the Sauble River and the quieter north end of Sauble Beach.The second cottage, tucked at the back of the property, offers 2 bedrooms a perfect setup for extra guests, teens, or even a separate rental space.This location has a great vibe: walk to the municipal boat launch, canoe and kayak rentals, tennis courts, and a less crowded stretch of beach. The nearby grocer is stocked with ice cream, fresh baked goods, a quality butcher, and beer and wine. Park the car and enjoy everything on foot.Revisit the cottage life of your youth with these vintage charmers. (id:42776)
RE/MAX Grey Bruce Realty Inc.
465 - 156 Jozo Weider Boulevard
Blue Mountains, Ontario
Welcome to carefree resort living in the heart of Blue Mountain Village! This beautifully updated Bachelor Suite in The Grand Georgian offers the perfect blend of comfort, style, and convenience, ideal for personal getaways or investment income. Fully refurbished in 2023 (approx. $30,000), the suite features a modern kitchen and bathroom, fresh paint and carpet, new furniture, and curated artwork, completely turn-key and move-in ready! Enjoy a cozy gas fireplace, queen bed, sofa bed, and a fully equipped kitchen for effortless stays. The Grand Georgian provides exceptional amenities: a seasonal outdoor pool, two year-round hot tubs, sauna, fitness room, lounge, heated underground parking, and private storage. Owners can benefit from Blue Mountain's full-service rental program to offset costs while retaining generous personal use. Condo fees include hydro, gas, and water. Experience true four-season living, steps to the Village's shops, restaurants, and slopes. HST may apply (deferred with HST number); 2% BMVA entry fee and annual fee of $1.08/sq ft. (id:42776)
Psr

