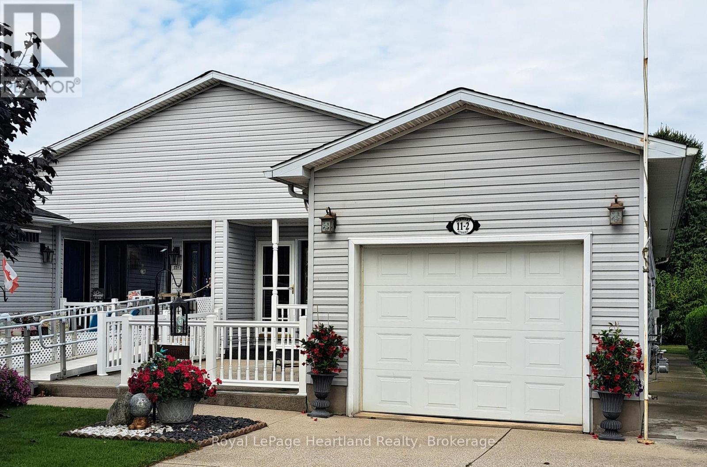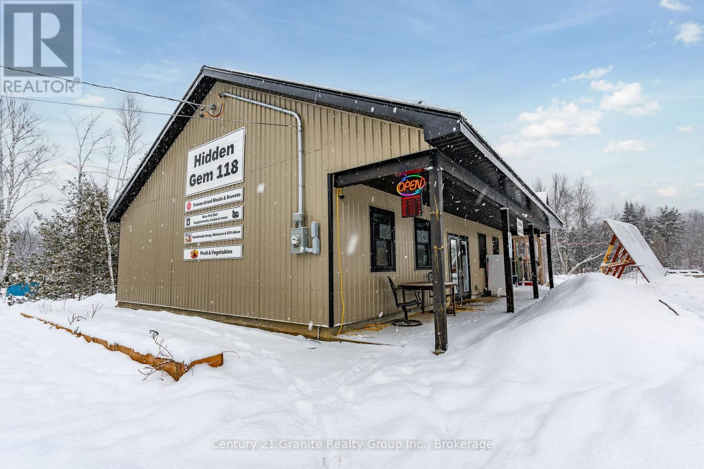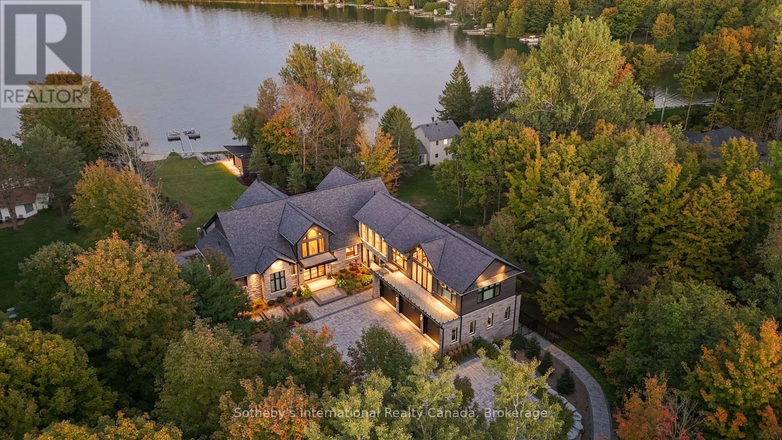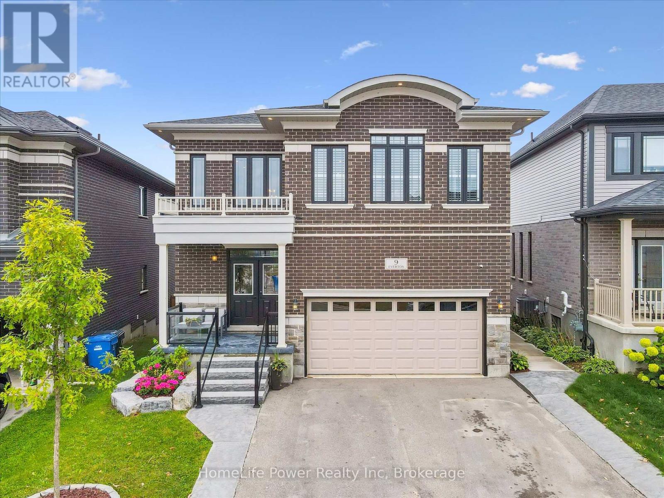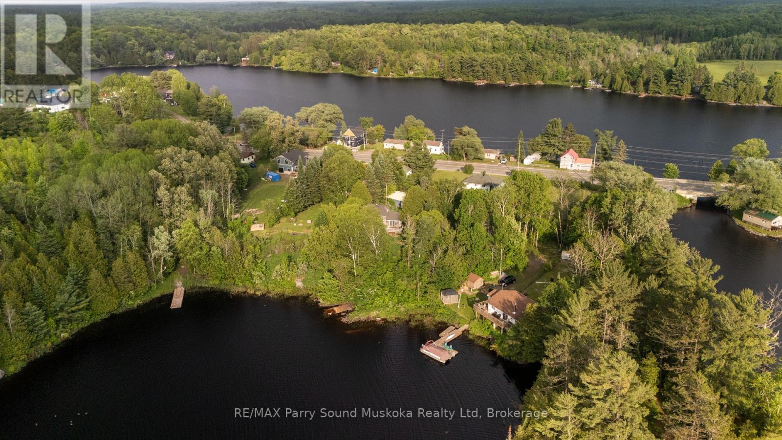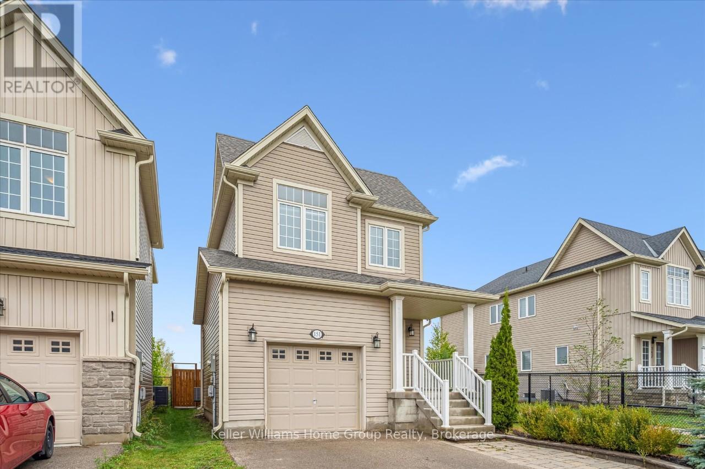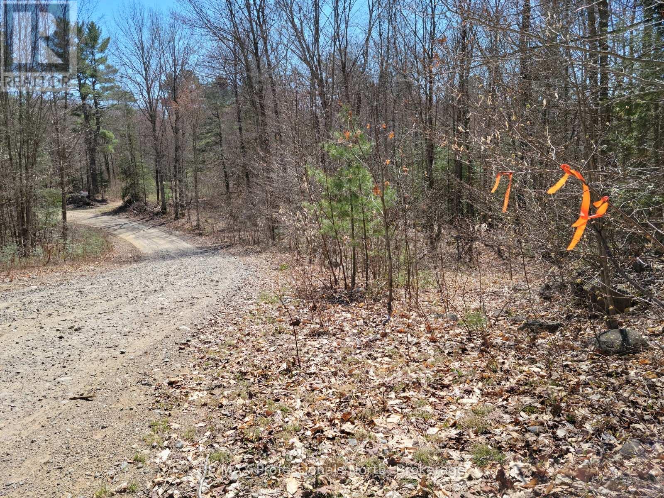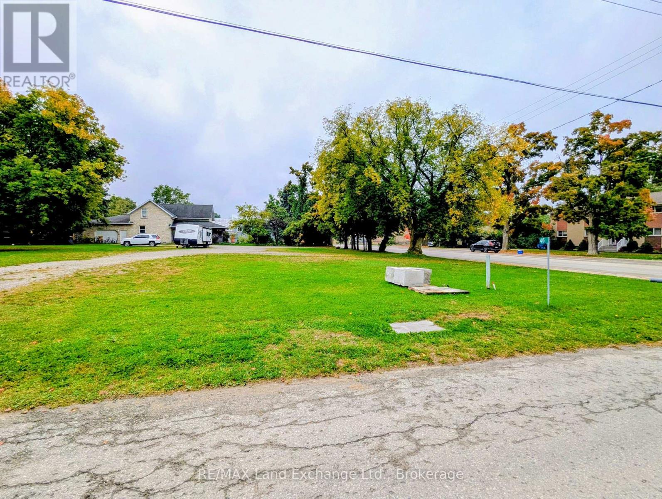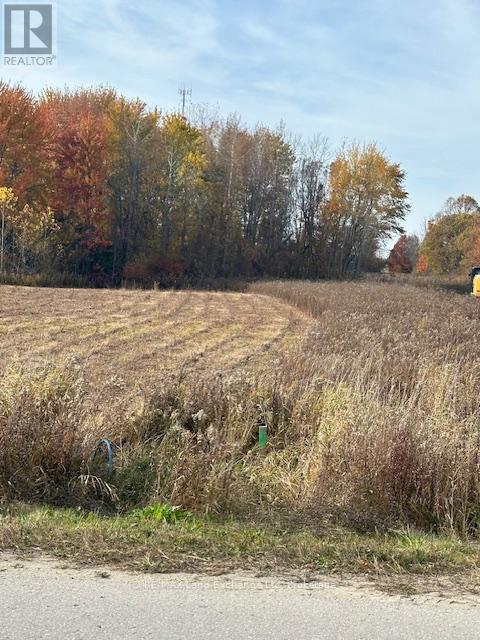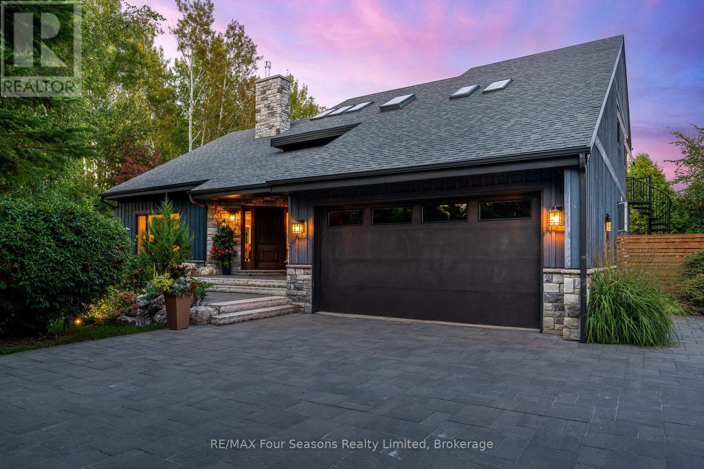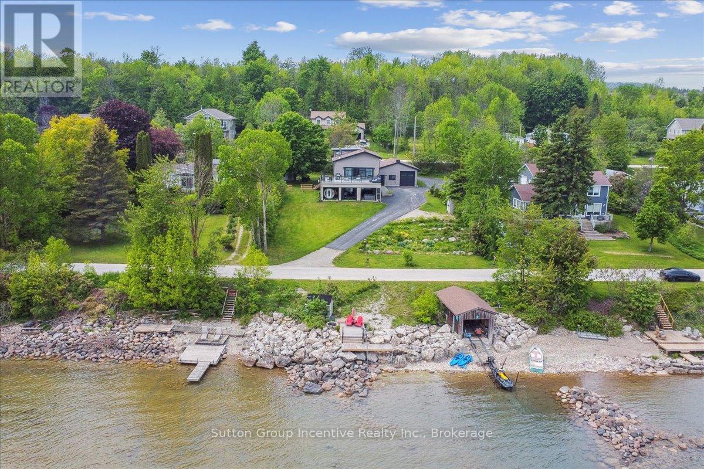11-2 Stewart Street
Strathroy-Caradoc, Ontario
Wish you were here! Twin Elm Estates is a premiere Adult Lifestyle Community located in Strathroy - minutes to shopping, restaurants, hospital and golf! This is a beauty of home - semi detached with crawl space. Home is nicely landscaped! Open concept living space. Immaculate home - well kept. Move in condition. Spacious Kitchen features granite countertops and lots of cabinets. Separate dining room. Large laundry room with access to crawl space. Reverse Osmosis unit is owned. Main Bathroom features walk in tub. Master bedroom with walk in closet and Ensuite. 2nd bedroom is at the back of the home and opens to 3 season sunroom for private outdoor relaxation. Lower patio area from the sunroom. Newer roof - 2015 - 35 year shingles. On demand water heater is owned. Sandpoint well for outdoor watering. Fees for New Owners are Land Lease $800/month, Taxes $112.80/month (id:42776)
Royal LePage Heartland Realty
9734 Highway 118 W
Algonquin Highlands, Ontario
Have you ever dreamed of relocating to Haliburton County to start your own business or own a stunning piece of land? This 18-acre property offers a rare opportunity to turn that dream into a reality. Perfectly situated along one of the busiest highways in Haliburton County, a major route through the heart of central Ontario, this property provides exceptional visibility and access to endless possibilities. Custom-built in 2022, the 1,200-square-foot main building exudes rustic charm with its beautiful wood finishes, capturing the essence of cottage-country living. The property also features a large walk-in refrigerator (completed in 2024), a commercial kitchen, and a convenient laundry room. In addition, three cozy Bunkie's provide guest accommodation or extra storage space. For those seeking to expand or diversify, the property is approved for the development of cabins, set around a tranquil 1-acre pond, perfect for year-round recreation whether it's relaxing by the beach in summer or skating in the winter. The picturesque setting makes this property an ideal destination retreat. Beyond the buildings, the land itself offers even more value with its own array of natural resources. Enjoy the fruits of a diverse farm-to-table setup with fruit trees, berry bushes, wild leeks, honey from the on-site hives, tapped maple trees, and a fully functional chicken coop. These offerings present unique opportunities for sustainable agriculture or an added attraction for a business focused on local products. Fully customizable to meet your unique business needs, this expansive property offers ample space for growth, whether you're looking to start a retail business, a resort, or any other entrepreneurial venture. The potential is limitless! Seize this rare opportunity to create something truly special in one of Ontario's most scenic and sought-after locations. (id:42776)
Century 21 Granite Realty Group Inc.
194457 Grey 13 Road
Grey Highlands, Ontario
Perched on the shores of Lake Eugenia and minutes from Beaver Valley Ski Club, this 8,100 sq. ft. lakefront retreat blends refined design with relaxed four-season living. Crafted with precision and finished by EM Design, its a home made for gathering, entertaining, and unwinding by the water.The grand entrance opens to a breathtaking great room with vaulted ceilings, floor-to-ceiling windows framing lake views, and a dramatic 48" gas f/p. The chefs kitchen delivers professional appliances, dual dishwashers, a walk-in pantry, wine room, and coffee station. For meals, enjoy a formal dining area for 12 overlooking the lake or a cozy breakfast nook. Just beyond, the Lake Room with stone walls and wood-burning fireplace offers the perfect spot for après-ski evenings.The main-floor primary suite is a private sanctuary with radiant heated, instant screened porch, and spa-inspired ensuite featuring walk-in dressing room, oversized shower, makeup vanity, and Kohler bidet toilet.Above the garage, a 1,500 sq. ft. two-bedroom in-law suite includes a large deck with front-court views. The walkout lower level provides 3 ensuite bedrooms, a fitness room with steam bath, workshop access, laundry, and a 3-piece bath serving the hot tub and lake. The family room is an entertainers dream with pool table, peninsula bar with draft beer, and walkout to a covered outdoor kitchen and lounge with fireplace and TV.Outdoor living is elevated with two composite docks, boat lift, a lakeside cabana, hot tub, and multiple gathering spaces. Smart-home features let you control it all from your phone, making every season effortless. (id:42776)
Sotheby's International Realty Canada
9 Everton Drive
Guelph, Ontario
Step into luxury with this executive-style 4-bedroom home, with over 4,500 sqft of finished space, designed to impress inside and out. From the moment you enter the soaring two-storey foyer,( with 9 ceilings on every floor)you'll feel the warmth and elegance that carries throughout. The main living and dining areas feature a stunning coffered ceiling, while the massive culinary kitchen offers a separate coffee and beverage counter-perfect for entertaining. And the view out from this space is fantastic. The fully finished walkout basement is a dream, complete with a salon, 4-piece bathroom, exercise room, and office/den (currently used as a 5th bedroom). This level could even be utilized as a future in law suite. Step outside to discover breathtaking ravine, forest, and trail views, best enjoyed from the expansive deck or the lower patio with a hot tub, thoughtfully sheltered by a rainwater gathering system protecting you from the elements. Upstairs, the open-concept family room is ideal for relaxing, while the spacious primary suite boasts a luxurious 5-piece bathroom. 2 of the other spacious bedrooms enjoy the convenience of a Jack n Jill bathroom. With concrete walkways, a convenient location just minutes from the library, and exceptional design features throughout, this move-in ready home offers the perfect blend of style, comfort, and function. (id:42776)
Homelife Power Realty Inc
5 Bellview Crescent
Whitestone, Ontario
Looking for a project to turn into your cottage country home or investment property? This 2 bedroom 1 bathroom home with a water view, full unfinished basement and single garage garage is ready for your magical touch! Located in the Municipality of Whitestone with rental potential. Enjoy a west/sunset view of large and desirable Whitestone Lake from your deck and access to waterfront just steps away from your property line. Short walk to stores, amenities, community /recreation centre, restaurants, boat launch park and beach with swim programs.Public school and nursing station nearby. A great location to raise a family, a home away from home, a cottage without paying waterfront taxes. Enjoy all season activities, with snowmobiling, cross country skiing, ATVing, swimming, fishing, boating and ice fishing. Whitestone lake is a large full service lake with marina and boat launches. Great for all your boating needs. Short distance from the main road. Work from home with a view and take your kids for a swim after they are dropped off by the school bus. Your sweat equity will be the greatest investment you've made. This property is being sold in "As is, Where is." This is not a waterfront property, however, just a hop skip and a jump away. (id:42776)
RE/MAX Parry Sound Muskoka Realty Ltd
151 Courtney Street
Centre Wellington, Ontario
Welcome to 151 Courtney Street, a beautifully maintained two-storey home in the heart of Fergus. Built in 2016, this property offers over 1,300 square feet of finished living space designed with comfort and functionality in mind. This charming 3-bedroom, 4-bathroom home is the perfect blend of comfort and convenience. Step inside to a bright and spacious main floor, with a functional kitchen, stainless steel appliances, dining room, and sliders that walk out to a private deck ideal for summer barbecues, morning coffee, or simply relaxing with family and friends. With three well-proportioned bedrooms, there's plenty of room for everyone. The finished basement offers a versatile space, perfect for an entertainment space, home office, or a children's play area. Situated in a fantastic family-friendly neighborhood, close to schools, parks, shopping and more. Don't miss the opportunity to make this house your home! Please view photos, floor plan and tour in the link attached to the listing. (id:42776)
Keller Williams Home Group Realty
Lot 32 Concession 11
Huntsville, Ontario
99+ acres within 15 minutes of downtown Huntsville! This lot of mature growth forest, with a mixture of both soft and hard wood trees also includes a pond, artesian creek and small hunt camp. The property is accessible by a seasonal road which is a snowmobile trail in winter. The remnants of the old township road are still visible by a rock outline that skirts the entire Eastern length of the lot. This is a rare offering of an original parcel of land which is fully accessible by road. (id:42776)
RE/MAX Professionals North
1039 Gordon St Street
Muskoka Lakes, Ontario
This architecturally striking circa 2005 in-town Bala home offers over 3,800 sq. ft. of finished living space, with handsome curb appeal, views of Lake Muskoka. A premier location on a private 80' x 190' lot featuring mature trees, granite outcroppings, and extensive gardens. The home boasts a NEW (2025) roof, stone pillars, a covered front porch, and an attached 1.5-car garage, all situated on a quiet recessed street steps from all Bala's amenities, including the Historic Bala Walk, Don's Bakery, shops, dining, public docks, boat launches, and more. Inside, the welcoming foyer leads to a spacious open-concept living, dining, and kitchen area, a propane fireplace, 5-burner propane stove, quartz countertops, stainless steel appliances, and ample cabinetry. The main floor also features a primary suite with a walk-in closet, a luxurious 5-pc ensuite, and access to a sun-soaked southwest-facing sunroom. There is a guest bedroom with ensuite privilege to a 3-pc bath, and a generous laundry/mudroom. The fully finished lower level with its own entrance offers a bedroom, office, boardroom, 3-pc bathroom, and garage access, making it ideal for those who work from home or as an in-law suite. Recent upgrades include newer appliances, quartz countertops, a kitchen sink, fresh paint, and a leaf guard system. This solid, well-maintained home combines privacy, comfort, and versatility in the heart of Muskoka, convenient to Port Carling, Gravenhurst, Hardy Park, and multiple lake access points. For those looking for affordable quality living in the heart of Muskoka ... a must see! (id:42776)
Harvey Kalles Real Estate Ltd.
46 Ross Street
Kincardine, Ontario
Discover the perfect opportunity to build your dream home or investment property in the vibrant village of Tiverton. This prime building lot is ideally located just steps from downtown, offering easy access to shopping, the recreation centre, ball diamonds, parks, and more. Whether you're looking to settle down or invest in a growing community, this ready-to-build parcel is permit-ready and perfectly positioned in the downtown core of Tiverton! (id:42776)
RE/MAX Land Exchange Ltd.
243 Arthur Street
North Huron, Ontario
0.861 acre Industrial Lot with great exposure in vibrant industrial area in Wingham. (id:42776)
RE/MAX Land Exchange Ltd
159 Indian Circle
Blue Mountains, Ontario
Nestled at the end of a quiet cul-de-sac and set on nearly an acre (0.969), this exceptional 4-bedroom, 3-bathroom residence offers the perfect blend of privacy, luxury, and lifestyle. Backing directly onto the 14th hole of the prestigious Georgian Bay Golf Club, the property is surrounded by mature landscaping and serene natural beauty. Inside, sunlight pours through expansive windows, highlighting tranquil views of the gardens, pool, and fairways. The thoughtfully designed kitchen features Caesarstone counters, induction cooktop, walk-in pantry, and warm hickory floors, flowing seamlessly into inviting living spaces anchored by two gas fireplaces. A built-in Sonos sound system ensures your favorite music follows you throughout the home. The main floor includes a versatile bedroom with walkout access to the deck ideal as a guest suite or convenient primary. Upstairs, two spacious bedrooms accompany the luxurious primary suite, complete with spa-inspired ensuite, walk-in closet, and a private deck overlooking lush greenery perfect for morning coffee or evening relaxation. The newly renovated lower level expands the living space with fresh finishes, vinyl plank flooring, and a cozy fireplace. With direct walkout access to the backyard, its the ultimate après-ski lounge or retreat after a day on the course. Outdoors, the home shines as a private oasis designed for relaxation and entertaining. Pebble Tec in-ground pool, hot tub, expansive deck, and fully fenced yard provide both comfort and peace of mind. Blending sophistication, comfort, and the best of Georgian Bay living, this one-of-a-kind retreat is a rare offering not to be missed. (id:42776)
RE/MAX Four Seasons Realty Limited
339520 Presqu'ile Road
Georgian Bluffs, Ontario
Gratify Yourself With This Meticulously Designed Waterfront Gem on Georgian Bay,This stunning east-facing waterfront property on Georgian Bay rises above the rest with its thoughtful design, exceptional features, and prime location. Offering two full-sized kitchens and a light-filled, functional layout across every level, its an ideal setup for multi-generational living or savvy investors seeking income potential.A true rarity in the area, the charming boathouse adds both character and value to this exceptional offering. Set on over 0.44 acres, this multi-level, two-storey home includes an oversized detached garage and is perfectly positioned just minutes from Owen Sound and local amenities yet only under 3 hours from downtown Toronto. Skip the 400-series traffic and embrace the true cottage lifestyle.Inside, the main level welcomes you with vaulted ceilings, a cozy wood stove, and breathtaking panoramic views. The oversized terrace is an entertainers dream, while main floor bedrooms and a full bath ensure comfort and flow.Upstairs, the loft space offers flexibility for a home office or storage. One of the two upper bedrooms includes a private sink, perfect for a nursery or as an added touch of convenience.The lower level features a modern open-concept second kitchen, dining, and living area, along with two more bedrooms, a full bath, and a walk-out ideal for guests, renters, or in-laws.With Georgian Bay as your backyard and easy access to ski clubs, golf courses, trails, conservation areas, rivers, and lakes, this is truly a four-season playground. Whether you're into boating, fishing, hiking, motorsports, or hunting, this property offers the ultimate blend of work and play.Whether you're searching for a full-time residence or a luxurious family retreat. A must-see to truly be appreciated. The lower unit has been completed with permit and has short term rental licence and Great Income Revenue and even in high demand during the Winter months. (id:42776)
Sutton Group Incentive Realty Inc.

