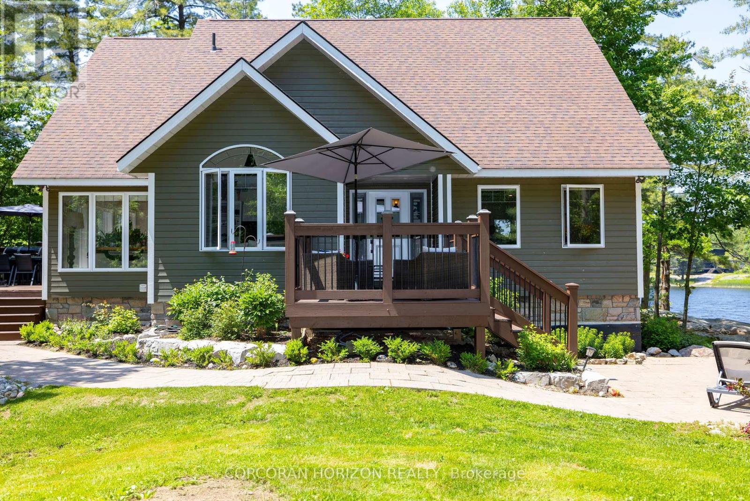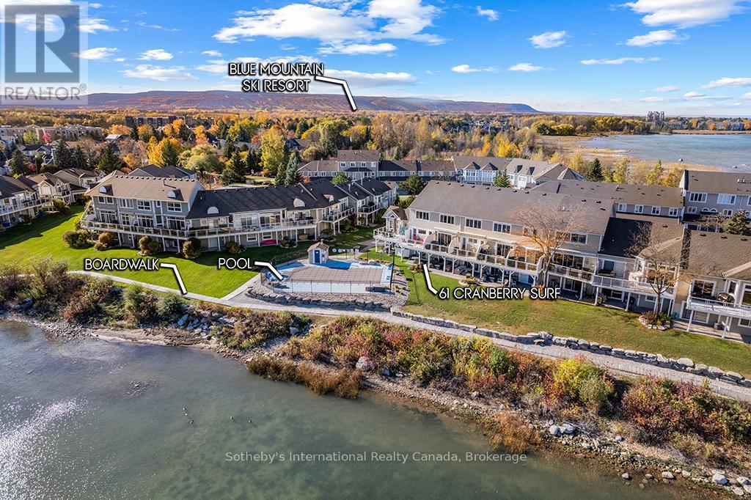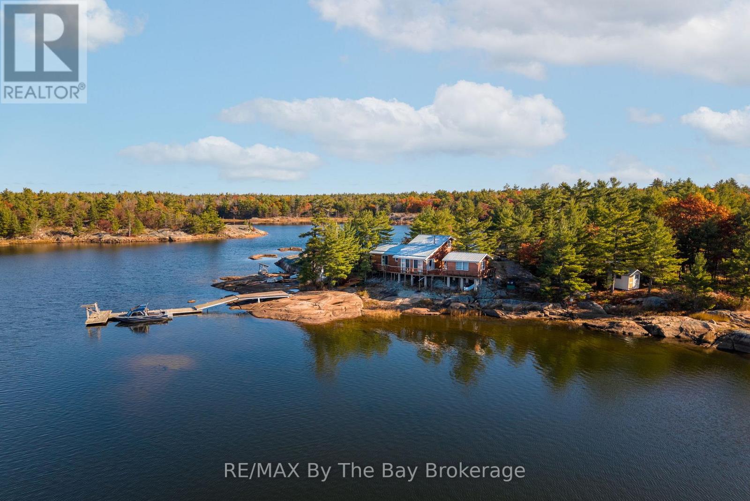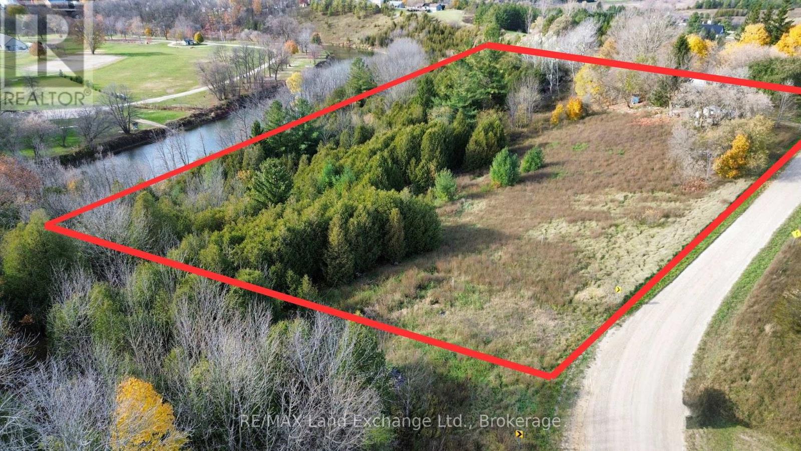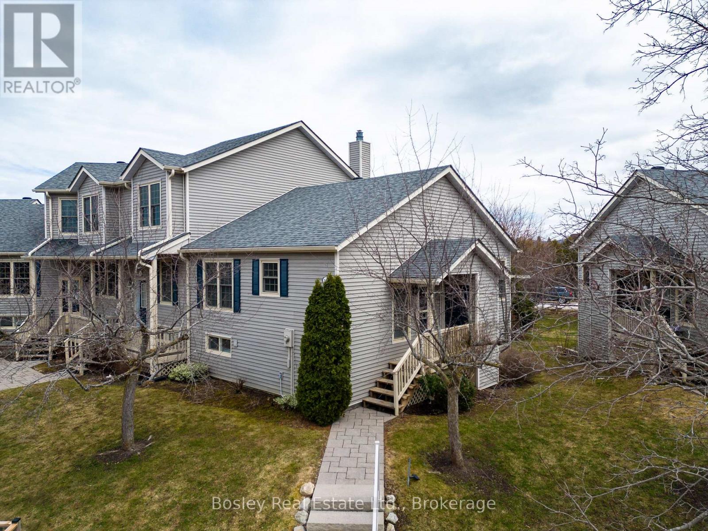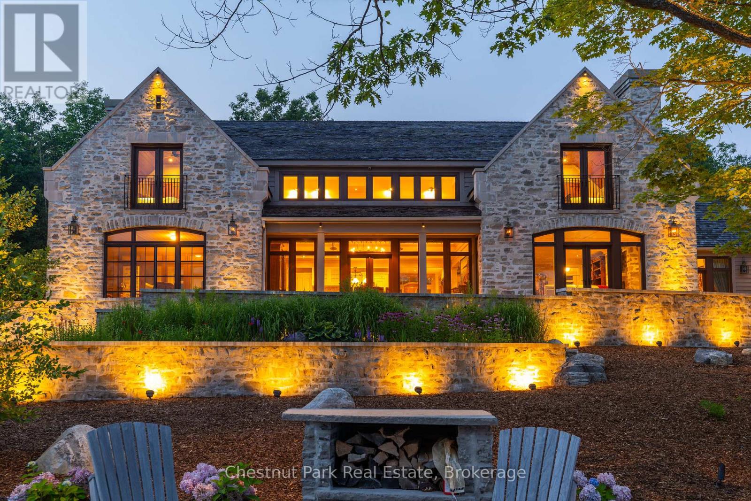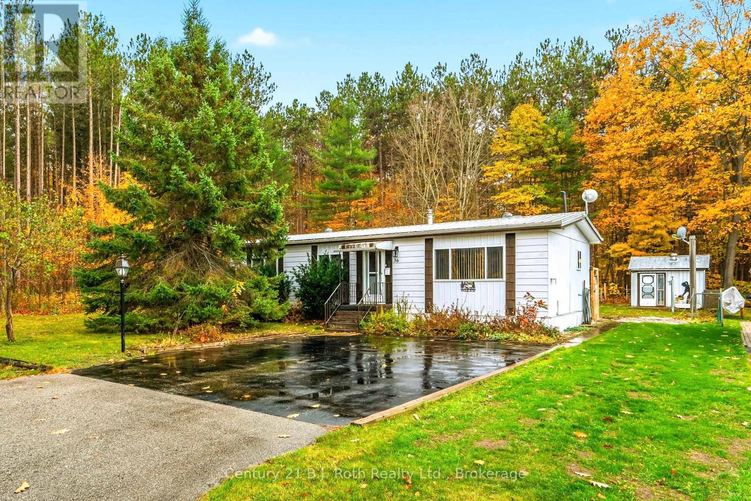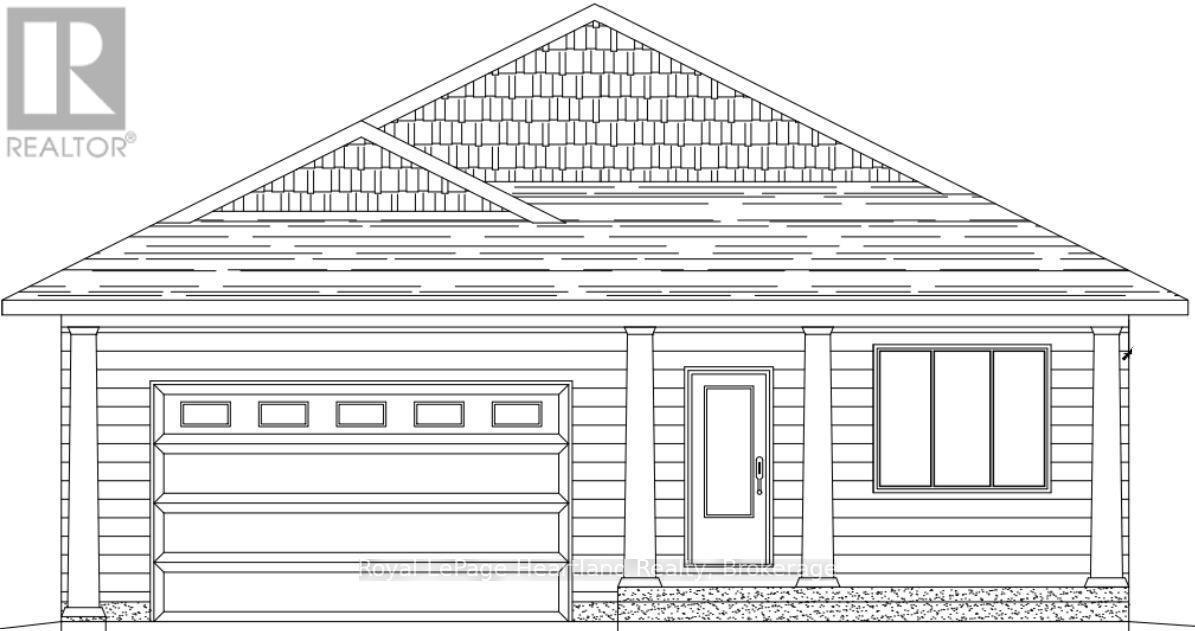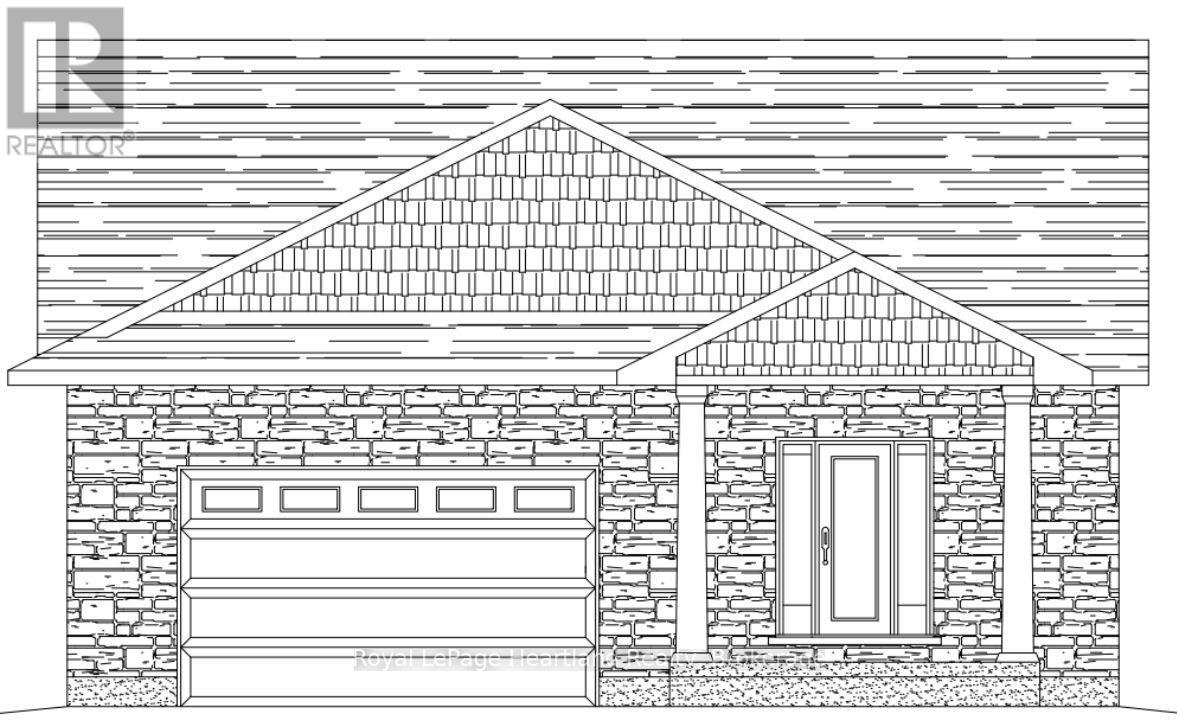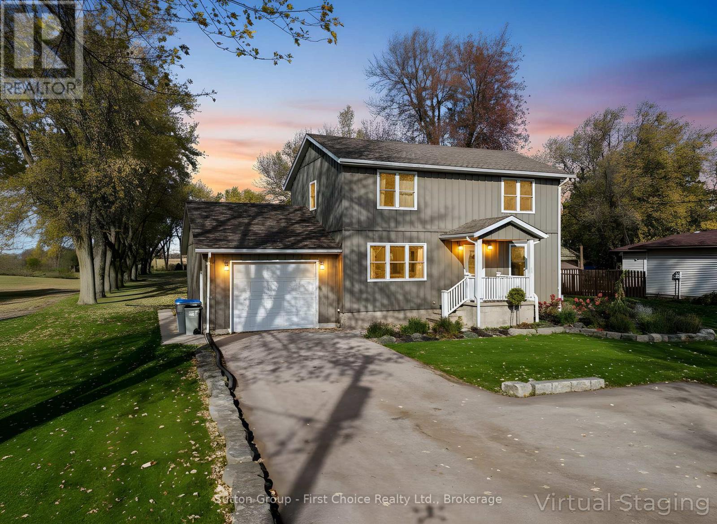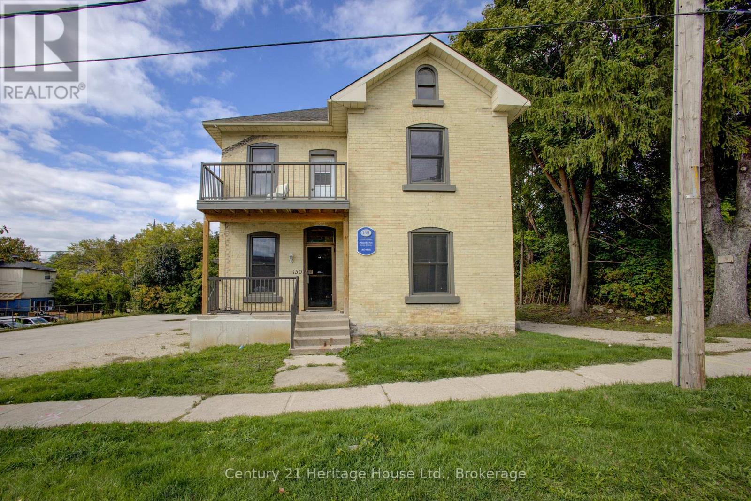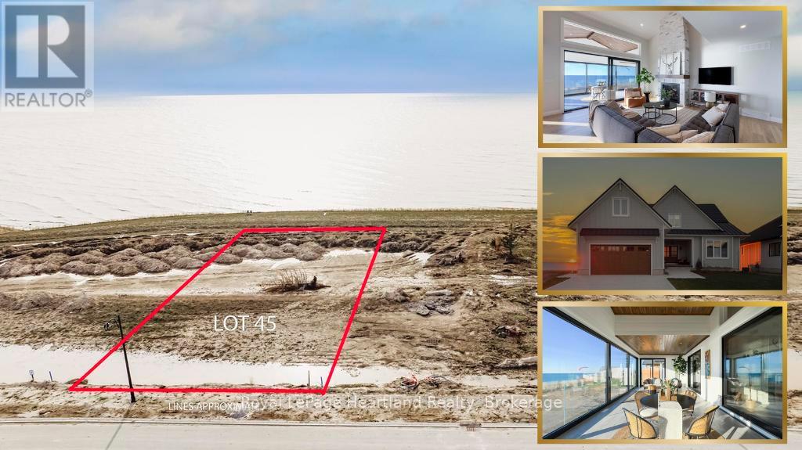100 Island 630 Georgian Bay
Georgian Bay, Ontario
Waterfront Paradise | Boat Access Only | Private Dock | 4-Season Retreat | Three decks | Hot Tub | Escape to your own private oasis with this exceptional boat-access-only waterfront property, perfectly designed for those who crave serenity, adventure, and luxury. This quality-built, four-season home offers unmatched privacy and breathtaking natural beauty. Been chasing sunsets? Well consider this the end of your search. Here you can end the day with stunning, unobstructed views over the water. The sunsets here are nothing short of magical. Secure your boat with ease at your own private dock, and explore the surrounding waters at your leisure. Soak under the stars in the private hot tub on one of three decks, the perfect way to unwind after a day on the lake. Designed for all seasons, this home features top-tier construction and modern comforts, making it ideal for weekend escapes or full-time living. The main floor has been upgraded with low maintenance, high quality luxury vinyl flooring to stand up to high traffic and wet feet! Power outages are common in cottage country, but we've got you covered with a whole home generator backup system! Conveniently located just a short boat ride from the marina, you'll not only have easy access to supplies, dining, and services, you will be able to enjoy a quick ride to your dock in protected water. Whether you're looking for a peaceful family cottage, an outdoor adventure base, or a turn-key luxury retreat, this rare waterfront gem has it all. (id:42776)
Corcoran Horizon Realty
61 Cranberry Surf Street
Collingwood, Ontario
Dreaming of life by the water? Look no further. This immaculate 3-bedroom, 2-bathroom condo offers a seamless blend of comfort, style, and stunning Georgian Bay views. The bright open-concept layout is flooded with natural light, creating the perfect setting for relaxed living or elegant entertaining.Step outside and you're just moments from the area's best outdoor adventures - from world-class ski resorts to scenic tennis and pickleball courts, and, of course, the sparkling waterfront itself. When it's time to unwind, explore Collingwood's charming shops, restaurants, and nearby Collingwood amenities - all just a short drive away.This home features a one-car attached garage for both parking and storage, offering year-round convenience. Fresh, clean, and move-in ready, it's the perfect opportunity to embrace the quintessential Georgian Bay lifestyle - where adventure meets tranquility.Book your showing today and experience waterfront living at its finest. (id:42776)
Sotheby's International Realty Canada
2 Island 2890
Georgian Bay, Ontario
Nestled in the heart of Cognashene, lies a stunning 2-acre island in a private bay with only 3 other cottages separated by crown land. Enjoy the tranquility and stellar sunsets from an extremely well appointed 2-bedroom cottage with large loft and open concept living / kitchen. Only a few steps across the sun deck, there's a private guest cabin so family and company will have their own space. A short walk down a rocky path gets you to yet another small Bunkie for additional sleeping. A deep water dock provides sheltered mooring for a large boat and offers great swimming and fishing. This pristine and unique Island getaway has been a well loved home away from home for a wonderful local family for more than two generations, and they are leaving the place in perfect condition for a new family like yours. Access is available by boat, airboat and snowmobile from Honey Harbour. (id:42776)
RE/MAX By The Bay Brokerage
40 Taylor Road
Arran-Elderslie, Ontario
Very unique 5.2 acre parcel of land overlooking the beautiful town of Paisley Ontario nestled along the banks of the Saugeen River. Lots of potential to potentially create several building lots or leave as one parcel and simply enjoy the tranquility and peacefulness this property has to offer. The property has roughly 800 feet fronting onto a municipal road and the remainder of the perimeter fronting onto a municipal road allowance lending itself to potential future development. Embrace the pure serenity and start envisioning your dream waterfront home with the added development potential. The outbuildings hold little or no value. There is a drilled well on the property. Buyers are encouraged to perform their own due diligence with the municipality with regards to any possible development fees that may apply or future development possibilities. (id:42776)
RE/MAX Land Exchange Ltd.
131 - 150 Victoria Street S
Blue Mountains, Ontario
Main Floor Living in the Heart of Thornbury! Well-maintained 2-bedroom Applejack condo offering bright, functional living with a walk-out basement and private backyard. Freshly painted and filled with natural light, this home features an open-concept main floor with vaulted ceilings, a skylight, and a cozy gas fireplace. Walk out to a private deck overlooking mature trees and peaceful green space, ideal for morning coffee or evening relaxation. The main floor primary bedroom and full bath provide convenient, accessible living. The lower level offers a spacious family room with another gas fireplace, a guest bedroom, 3-pc bathroom and a walk-out to a private patio. A newer washer and dryer add everyday convenience. Enjoy Applejack's fantastic amenities including two outdoor pools, tennis and pickleball courts, and beautifully landscaped grounds. Just a short walk to downtown Thornbury's shops and restaurants and minutes to Georgian Bay, the Georgian Trail, golf, and area ski clubs including Blue Mountain and the private clubs along the escarpment. Perfect for full-time living or a weekend ski retreat in one of Thornbury's most desirable communities. (id:42776)
Bosley Real Estate Ltd.
Unit 3 - 4805 Muskoka Road 169 Road
Muskoka Lakes, Ontario
Looking for the ultimate in privacy, luxury and elegance with world class amenities at your back door? This rarest of offerings will not only meet, but surpass those expectations. With gated access through a world class private golf course you arrive at your destination situated on a private members only Lake in the heart of Muskoka. This stunning property features 530 feet of natural shoreline and over 9 acres of mature forested landscaping with expansive sunset vistas on Cassidy Lake. Quality and craftsmanship are evident throughout the 6 plus bedroom Lakehouse. Beautiful perennial gardens and granite outcroppings lead to the main entrance. The stunning rubble stone structure offers tranquil lake views through expansive windows and capture the exquisite surrounds. Extensive stone patios, outdoor kitchen with stone fireplace and additionally a lakeside stone firepit along with four slip dock, complete with hydraulic lifts , will provide for hours of outdoor living. Extensive night sky friendly lightscaping illuminate this magnificent home. Chefs kitchen and large pantry will be well suited to entertaining. The main floor features two wood burning stone fireplaces, one in the Great room, the other in the family room which bookend the central kitchen and dining area. For late night gatherings the screened Muskoka Room will extend you outdoor summer evening. Main floor primary bedroom with spa like en-suite with five guest bedrooms on the second floor. Additionally the coach house can accommodate two additional guest bedrooms complete with private living space and large second floor deck with lake views. The garage/coach house will provide ample space for six vehicles, or any toys you might have. Adjacent golf cart port with charger will keep you at the ready for a quick game at the renowned and exclusive Oviinbyrd Golf Club. (id:42776)
Chestnut Park Real Estate
36 - 5263 Elliott Side Road
Tay, Ontario
Welcome to this charming and affordable 2-bedroom modular home perfectly situated on a quiet dead-end street offering exceptional peace and privacy. This home features a bright and spacious living room, a functional eat-in kitchen, and a good size bathroom. Enjoy comfortable electric heating and cooling - a cost-efficient alternative to propane systems commonly found in modular homes. Step outside to a beautiful, private backyard surrounded by mature trees and nature - with no homes behind, just forest views. The rear entrance opens onto a large green space ideal for relaxing, entertaining, or gardening.The detached shed offers plenty of extra storage for your tools and outdoor gear. Located in a well-maintained community, this home offers great potential for downsizers, first-time buyers, or anyone looking for peaceful country living just minutes from town amenities. Added bonus - the park has recently installed a brand new septic system, offering improved reliability and ease of living for the new owner. Come see why this property is more than just a home - it's a lifestyle surrounded by nature. (id:42776)
Century 21 B.j. Roth Realty Ltd.
475 Woodridge Drive
Goderich, Ontario
Presenting a new 1465 sq ft bungalow that blends modern comfort with the charm of Goderich's waterfront lifestyle. The Huron is a thoughtfully designed home featuring two spacious bedrooms, two pristine bathrooms, and attached garage for your convenience. This model features over $25,000 worth of upgrades, including a tray ceiling, tiled ensuite shower, and a broom finished concrete driveway. Step outside to a charming covered porch ideal for morning coffees or evening relaxation. Located in Goderich, this home offers unparalleled access to over 1.5 km of picturesque trails connecting three of Huron County's finest beaches. Enjoy leisurely strolls, breathtaking Lake Huron sunsets, and the vibrant community atmosphere of this beloved coastal town. Embrace the opportunity to personalize select finishes and upgrades, making this home truly your own. (id:42776)
Royal LePage Heartland Realty
479 Woodridge Drive
Goderich, Ontario
Introducing the Driftwood model at COAST Goderich in beautiful Goderich, Ontario-designed for those who seek a refined lakeside lifestyle with modern comfort. This model features over $35,000 worth of upgrades, including extended patio door height, broom finished concrete drive, and ceiling high cabinets. This thoughtfully crafted home features expansive open-concept living spaces, enhanced by standard features like 9-foot ceilings on the main floor, luxury vinyl plank flooring, and sleek quartz countertops in the kitchen and bathrooms-all hallmarks of the COAST design ethos. The Driftwood offers versatile bedroom configurations to suit families, right-sizers or guests, and a garage sized to accommodate your lifestyle needs-whether it's for bikes, tools, or beach gear. With locally trusted builder Heykoop Construction at the helm, you'll enjoy high-quality construction, attention to detail and peace of mind backed by a 7-year warranty courtesy of the builder's commitment to excellence. Positioned within a vibrant community just a stone's throw from the shoreline of Lake Huron and the scenic G2G (Goderich-to-Guelph) trail system, Driftwood at COAST offers both serenity and connection-sunset views, lake breezes and a neighbourhood built to last. Come discover your new home at COAST Goderich-the perfect blend of coastal living, craftsmanship, and comfort. (id:42776)
Royal LePage Heartland Realty
3502 Highway 7
Perth South, Ontario
Fully Renovated Country Retreat on just over an acre with a Pool. This country home has been updated throughout, blending modern comfort with peaceful rural living-just 3 minutes from Stratford. Featuring 4 bedrooms (three upstairs and one on the main floor) and 2 full bathrooms, the home's open-concept kitchen, living, and dining areas are bright and inviting, highlighted by a beautiful modern white kitchen with quartz counters and updated appliances. Step outside to an entertainer's dream yard with a large west-facing deck and pergola and new inground pool (2021). Enjoy evenings by the fire pit area, surrounded by mature trees and landscaped gardens. The property also offers an attached garage, garden shed, paved driveway, and backup generator for peace of mind. Set on a huge, private lot, this move-in-ready home delivers the perfect blend of country tranquility and modern style-just 3 minutes to Stratford's shops, schools, and restaurants. (id:42776)
Sutton Group - First Choice Realty Ltd.
150 Mill Street E
West Grey, Ontario
Are you looking for a Residential/ Commercial building to maybe run your business out of or rent out the whole building with a few reno's to pay the Mortgage?? This could be for you or anyone looking to invest. Building can have multiple uses with the zoning maybe all residential rooms, offices, personal business or endless possibilities. Both floors can be entered separately for Rental purposes.All new windows,2024 water heater & central air makes this a worthwhile investment property. Lower level has multiple rooms that do need finishing, but just think of what you could do!! Second floor has all new flooring to go with the windows, 1 big apt. that could easily be made into 2 to maximize the space.Great location with parking in the rear and loads of potential. Building recently severed so awaiting paperwork/survey on this. West side boundry is aprox.10 ft from Side entrance (id:42776)
Century 21 Heritage House Ltd.
480 Coast Drive
Goderich, Ontario
Build your dream home on a stunning lake view lot at COAST Goderich, an inspired new community on the shores of Lake Huron in the heart of Goderich, Ontario-famously known as Canada's Prettiest Town. The price includes lot and a new home to be built by Heykoop Construction. This premium lot offers water views and breathtaking sunsets, nestled within a thoughtfully designed 98-acre development that blends modern living with natural beauty. Enjoy the nearby Goderich-to-Guelph (G2G) trail for endless outdoor adventure, beautifully landscaped surroundings, and the craftsmanship of locally built homes by Heykoop Construction. You can create your ideal retreat while being just minutes from downtown shops, restaurants, and beaches. COAST Goderich captures the perfect balance of tranquility and connection, where lakefront living, community, and comfort come together. Don't miss your opportunity to secure one of the few remaining lakeview lots-visit coastgoderich.com to learn more or arrange a private site visit today. (id:42776)
Royal LePage Heartland Realty

