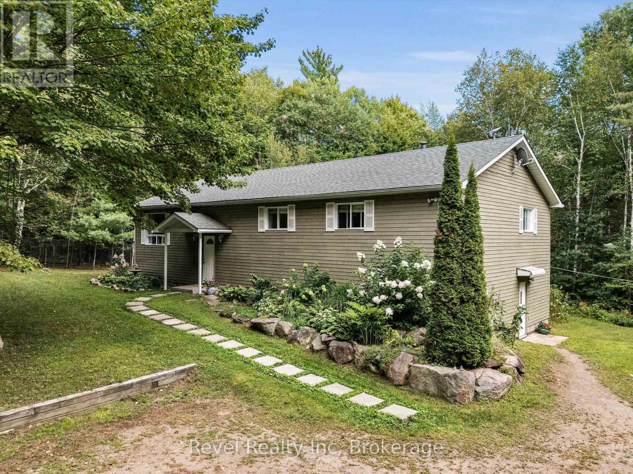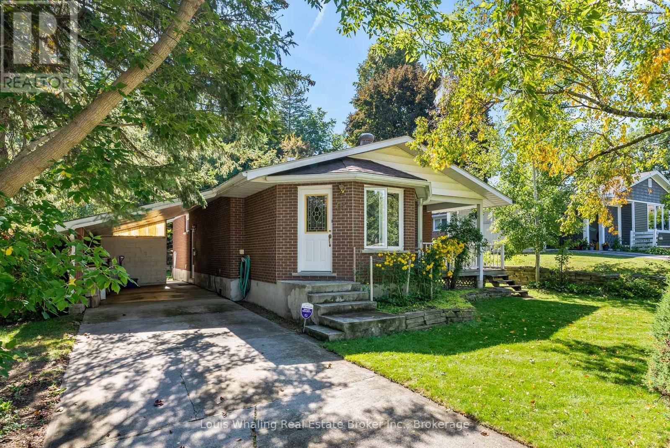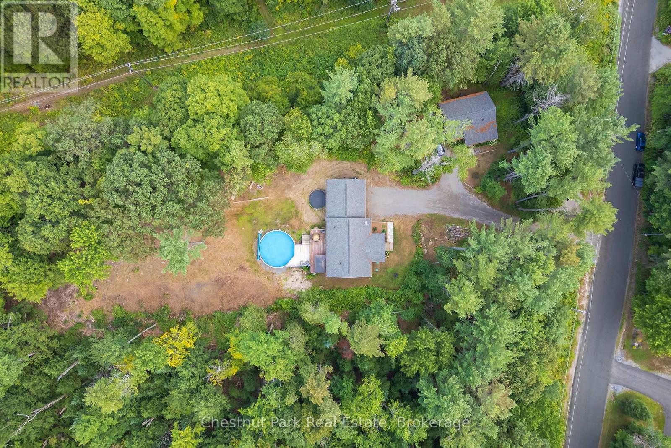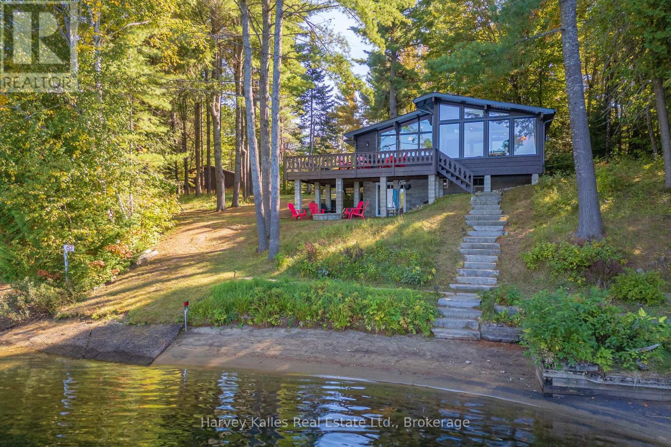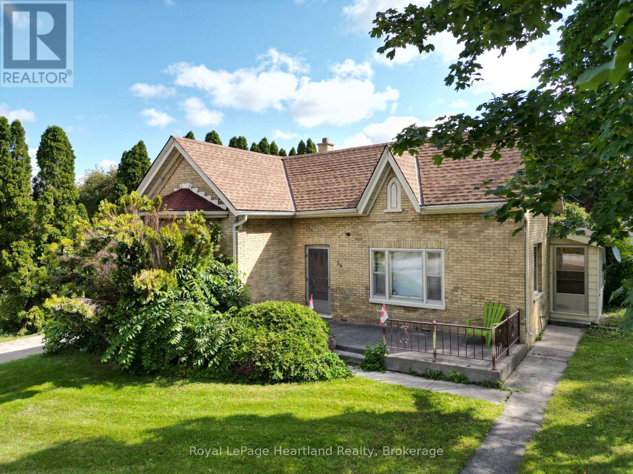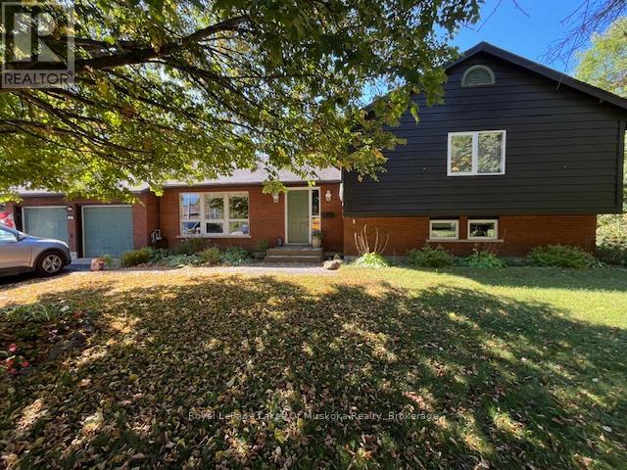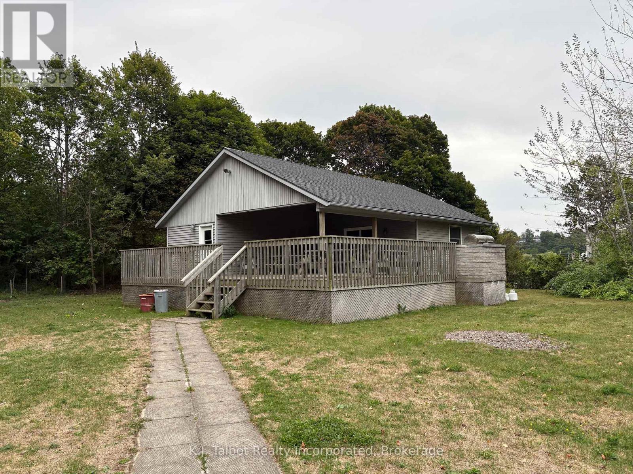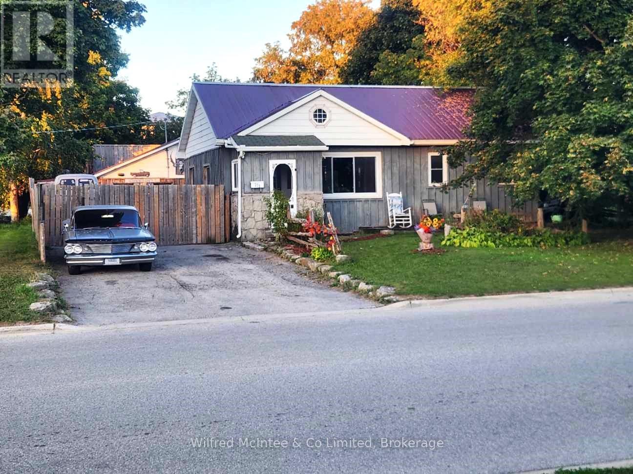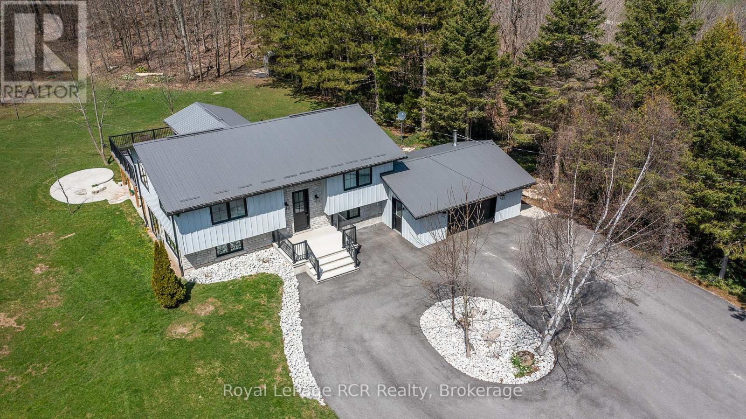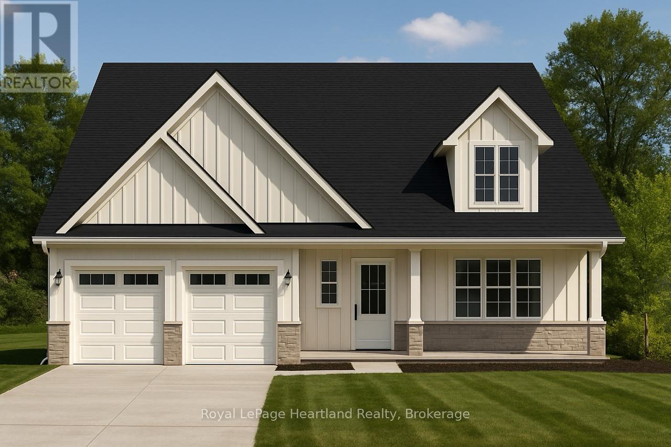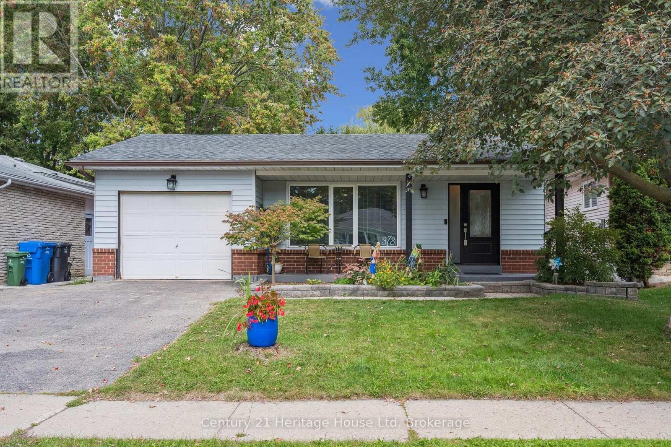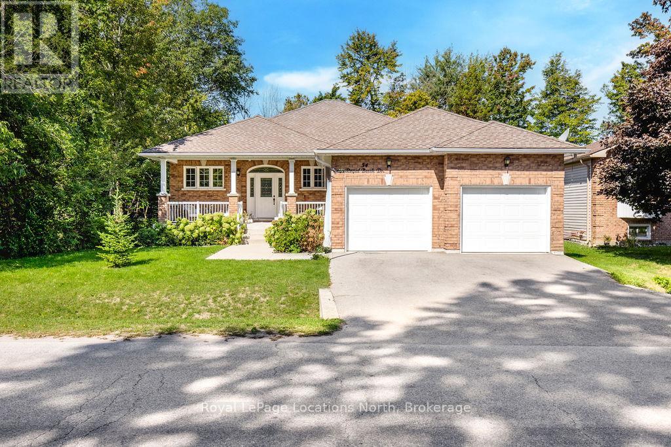1326 Echo Lake Road
Lake Of Bays, Ontario
Set on 50 acres and backing onto crown land, this spacious raised bungalow offers over 3,200 sq. ft. of finished living space. Freshly painted and designed with an inviting open-concept layout, the main floor boasts a bright and airy living, dining, and kitchen area with a massive island perfect for family gatherings and entertaining. Three bedrooms and two full bathrooms complete this level, which includes a private primary suite with 4-piece ensuite. Both bathrooms on the main level have in-floor heating. The walk-out basement with separate entrance opens the door to in-law suite potential. Here you'll find an additional bedroom and an office/den, a cozy family room with a wood stove, a large wet bar and games area, and a convenient 2-piece bathroom, an ideal space for extended family or guests. For those seeking a hobby farm lifestyle, this property is ready to deliver with a 24' x 36' pole barn with water & hydro, built to allow expansion to 36' X 36' if desired. Dedicated chicken coop for fresh daily eggs and a 20' x 30' detached garage with a 8' X 20' workshop in the back for all your projects and storage needs. There are also 3 footings poured at the back of the house for a future Muskoka room. The land itself is a treasure, featuring scenic trails that connect directly to crown land and the snowmobile trail, an outdoor enthusiasts dream. Just minutes to the Baysville marina and Lake of Bays boat launch, where cottage-country adventures begin. This is more than a home, its a lifestyle. Whether your vision is a self-sufficient homestead, hobby farm, or private family retreat, this property blends space, privacy, and convenience in the heart of Muskoka. With close proximity to Baysville, you'll also enjoy quaint shops, a bakery, restaurants, LCBO, library, the Lake of Bays Brewery, a playground with a new splashpad and more! Shingles replaced in 2020. Most window coverings custom made. (id:42776)
Revel Realty Inc
61 8th Street
Hanover, Ontario
Nestled in a quiet area of Hanover, this bungalow is the perfect family or retirement home. Consisting of a good sized kitchen, bright dining area with patio doors to the front porch, living room with gas fireplace, full bath and 3 bedrooms. Downstairs is a large rec room with wood burning fireplace, workshop area, 2nd bath, and laundry room. There is new vinyl plank flooring in living room & 2 bedrooms, new electrical panel (Sept 2025) and the roof is approx 11 years old & updated eaves troughs with leaf guards. The back yard is tree lined and very private. (id:42776)
Louis Whaling Real Estate Broker Inc.
2698 Old Muskoka Road
Huntsville, Ontario
Welcome to 2698 Old Muskoka Road in Utterson- a rare opportunity with not one, but two fully self-sufficient residences on a single property. Together they offer 6 bedrooms, 4 bathrooms, and 2 kitchens. The spacious main home includes 4 bedrooms and 3 bathrooms, while the secondary dwelling is completely separate with 2 bedrooms, 1 bathroom, and its own kitchen- ideal for multi-generational families, rental income, or private guest space. Built in 2019 and set well back from the road for privacy, both homes feature their own septic systems, modern finishes, and thoughtful layouts. The main residence showcases a Muskoka-inspired design with a covered front deck and 8' entry door. Inside, vaulted ceilings, hardwood floors, and natural light highlight the open-concept kitchen and dining area. The main-floor primary suite offers a double closet and spa-like ensuite with dual sinks. A WETT-certified wood-burning fireplace warms the living room, while the finished lower level adds a family room, three bedrooms, an office/hobby room, and a full bath. Step outside to a private back deck overlooking the yard and above-ground pool, perfect for summer entertaining. Additional features include an ICF foundation, Lepage windows, and a double attached garage. The second dwelling is equally impressive with a bright, open layout, custom kitchen, and propane fireplace with shiplap mantle. Upstairs, the primary suite boasts a 3-piece ensuite with oversized tiled shower, while the lower level offers a second bedroom, workshop/storage, and walkout with potential for a deck. With rental potential of $2,500+/month .Whether you're seeking a family compound, a private retreat, or an income-generating investment, this property delivers exceptional flexibility and the full Muskoka lifestyle, doubled. (id:42776)
Chestnut Park Real Estate
1003 Hollow Road
Algonquin Highlands, Ontario
Ready to begin or enhance your cottage adventures? A perfect turn-key waterfront retreat on Kawagama Lake is now available. Boasting 128' of pristine frontage, the sandy, family-friendly entry makes swimming and water fun effortless, while the dock and waterfront storage shed add convenience and charm to lakeside living. Step inside to discover more than 1000sqft on the main floor with three inviting bedrooms and a full bathroom complemented by a sun-drenched Muskoka room that perfectly captures lake views and natural light. Cozy up by the propane fireplace in the living room or host unforgettable gatherings on the lakeside deck overlooking the sparkling waters. The 725sqft walkout basement, features a separate entrance and a newly completed 3-piece bathroom, offering a versatile space for guests, hobbyists, or potential for additional living areas. Car enthusiasts and boat lovers will appreciate the 3-bay garage and ample parking, while a garden and multiple fire pit areas add an extra special touch to this lakeside haven. With a drilled well, year-round accessibility, and every detail to create the quintessential Muskoka experience, this property is more than a cottage. Lakeside memories await! (id:42776)
Harvey Kalles Real Estate Ltd.
34 Main Street S
South Huron, Ontario
Very rare property on Exeters Main St, next door to MacNaughton Park & The Ausable River. One hundred & fifty foot footage X one hundred & sixty foot depth, creating a lot of over 1/2 acre (.569) ready for your vision & ideas. Including a quaint 2 bedroom century brick cottage fronting on Main St. near the Exeter bridge. Two bedrooms and a generics kitchen dining & living room area. Also an enclosed sunroom 21.6 x 8.85 for lounging & entertaining. A 4 piece bathing a spacious back door foyer & mudroom entrance. Unfinished basement with laundry facilities. Great home for a 1st time buyer to update and make into their own. close to parks, trails, schools community pool and retail stores & services. Potential for development with municipal approval. Detached garage 16 x 21.4 (id:42776)
Royal LePage Heartland Realty
25 Cedar Court
South River, Ontario
Welcome to this charming 4-level sidesplit, perfectly situated in a newer subdivision on a peaceful cul-de-sac. This family-friendly neighbourhood has so much to offer close to schools, parks, shops, and just minutes to the highway for easy commuting. Mature trees surround the property, creating a private haven that extends beyond the fenced yard. Inside, you'll find a bright and spacious eat-in kitchen, a cozy living room, and generously sized bedrooms. The lower level, with above-grade windows, offers a large rec room complete with a gas fireplace perfect for family gatherings and relaxing evenings. With plenty of space for everyone, this home is ideal for both young and mature families alike. (id:42776)
Royal LePage Lakes Of Muskoka Realty
81344 Champlain Boulevard
Ashfield-Colborne-Wawanosh, Ontario
Introducing a unique 13-acre riverfront property close to Goderich, offering picturesque river views and directly adjacent to Lake Huron and to a marina. This serene, mature treed setting features a winterized detached building with significant potential as a cottage, previously utilized as a recreational and community hall. The building's exterior is finished with vinyl siding and aluminum soffit and fascia, complemented by a large covered deck and a dedicated area with built-in BBQs. Inside, the building is insulated and drywalled, boasting a vaulted ceiling with pot lights, and an open-concept great room with an oak kitchenette. Patio doors provide direct access to the covered deck area. The building also includes two 2-piece bathrooms and a utility room equipped with an owned hot water tank, water softener, and pressure tank. The property is serviced by EBB heating, a septic system, and a drilled well. Ample parking is available. Residents will enjoy convenient access to various outdoor activities such as trails, fishing, swimming, canoeing, and kayaking, along with easy access to Goderich's amenities. Please note that this property is accessible by appointment only due to seasonal gated access. (id:42776)
K.j. Talbot Realty Incorporated
370 Foster Street
Wellington North, Ontario
Rare opportunity to own a unique M1 multi-use property in a prime location just off Hwy 6 in Mount Forest! This is the perfect live-work solution, combining a charming, updated home with a high-powered industrial shop, all on a private, fully-fenced 0.254-acre lot. The cozy, two-bedroom, one-bathroom main floor residence offers comfortable living with modern updates including new windows and a durable metal roof. The partially finished basement allows you to double the home's square footage, with drywall already hung and a layout ready for your personal touches. Imagine a lovely new space with a laundry room, potential kitchenette, two additional bedrooms, a full bathroom, and tons of storage. Serviced by town water and sewer and has its own 100-amp hydro service for the home. Step outside and be greeted by your own private oasis. The beautifully landscaped and fully fenced yard is a true sanctuary, complete with mature trees, gardens, a clothesline, and a serene goldfish pond. Enjoy your morning coffee or evening drink on the front and rear decks, taking in the peaceful surroundings. For the entrepreneur, tradesperson, or car enthusiast, the real magic lies at the rear of the property. Behind a secure gate and driveway, you'll find a car lover's dream: a 32' x 44' insulated and heated shop built to professional standards. Constructed by a previous owner as a full machinist's shop, this incredible space boasts 500-amp hydro service, a metal roof, and both overhead and man doors for easy access. This M1-zoned space is ready to bring your business to the next level or make your hobby dreams a reality. Don't miss out on this one-of-a-kind property that perfectly blends residential comfort with industrial capability. It's more than a home; it's a launchpad for your future. Ready to grow your business or make your hobby dreams come true? This is your chance! (id:42776)
Wilfred Mcintee & Co Limited
126 West Street
Georgian Bluffs, Ontario
Beautifully renovated bungalow with attached garage on 87 acres at the edge of Owen Sound. Open living spaces with lots of natural light, kitchen with oversized island, living and dining areas with walkout to deck with aluminum railings. The 2 bedrooms on the main level and 2 on the lower level are all spacious, 2 full bathrooms. Family room with walkout to patio, laundry room and fabulous boot room entrance from the garage with built in cabinets. Attached garage is trusscore lined with epoxy floors and certified woodstove. This home has been stripped to the studs and finished with great vision, style and efficiency in mind. Spray foam insulated walls, R50 in ceiling, new plumbing, new electrical, natural gas furnace. Private setting on a residential street with 87 acres of bush, trails, tile drained open land with approximately 1300 frontage on Grey Road 17. Only 5 minutes to Owen Sound. Hydro average $130/month, Natural gas $900 / year. (id:42776)
Royal LePage Rcr Realty
84347 Kent Street
Huron East, Ontario
Welcome to Cranbrook Estates, a peaceful countryside neighbourhood surrounded by picturesque farm fields and just steps from the tranquil Maitland River. This brand-new home will be built by the reputable Feeney Design Build Ltd, known for their exceptional craftsmanship and attention to detail.Enjoy the serenity of country living while staying conveniently close to modern amenities. Brussels is just six minutes away, offering essentials like a grocery store, LCBO, variety store, Canada Post, spa, Home Hardware, and homestyle restaurant. Families will also appreciate Northwoods Public School in nearby Ethel, providing a warm and rural elementary school experience.For even more shopping, dining, and recreational options, Listowel is just 20 minutes away. Here you'll find restaurants, boutiques, bakeries, grocery stores, a hospital & healthcare, schools, daycares, and thriving recreational facilities such as squash courts, an indoor soccer field and track, gyms, and countless sports programs for kids and adults alike.This property comes serviced with a drilled well and septic system. Cranbrook Estates offers the perfect blend of quiet rural living with the convenience of nearby towns. This is your chance to escape the noise and stress of city life and create the home you've always dreamed of in a sought-after country community. Reach out for more information and how we can make your dream home a reality! (id:42776)
Royal LePage Heartland Realty
378 West Acres Drive
Guelph, Ontario
Welcome to 378 West Acres Dr., a true 4-bedroom back split with plenty of space for the whole family. With over 1,600 sq ft of living space, spread across four levels, this home is designed for everyday comfort and easy living. You'll just love the curb appeal and oversized front porch from the moment you pull up. Step inside to the main level, featuring a bright kitchen with ample counter space, and a comfortable dining area, topped off with a french door pathway to an expansive living room, large enough to accomodate an additional dining area without taking away from the functionality, as well as a walkout to the enclosed back patio, absolutely perfect for family meals, quiet evenings, or hosting friends. Up a few small steps, you'll find the primary bedroom, with large closet, plus two more good sized bedrooms perfect for your growing children, along with a full 4-piece bath. A few steps down from the main floor offers a huge family room, a fourth bedroom, and a handy 2-piece bath, ideal for your older children, guests, or a home office. Head down once more and you'll discover the ultimate rec space, complete with pool table, bar, and wired for cable and sound system! Outside is especially impressive, with a massive, and fully fenced backyard that's sure to impress, with a large deck featuring an enclosed section of the patio that makes BBQs, morning coffee, or simply relaxing a breeze. A single garage and double-wide driveway add extra convenience, and with newer furnace (2022ish), and roof (2019 ish), you'll have little to worry about. Located in one of Guelphs most family-friendly neighbourhoods, you'll be steps to schools, parks, and the West End Rec Centre/Library, with quick highway access when needed. If you've been looking for a true 4-bedroom in a great community, this one is worth a look. (id:42776)
Century 21 Heritage House Ltd
54 Royal Beech Drive
Wasaga Beach, Ontario
RARE FIND! Welcome to this exquisite executive-style bungalow, built in 2016, where style meets modern comfort. Set on a generous 61 x 181 ft lot, this all-brick home offers 2,100 square feet of main floor living & well designed living space.The charming covered front porch provides a warm welcome & a quiet spot to relax. Inside, the oversized foyer introduces the elegance that flows throughout the home. The main floor features 10-foot ceilings, hardwood flooring, and crown molding, creating an open and classy atmosphere.The centre of the home is focused around the beautifully designed kitchen, for those who love to cook. It showcases a massive island perfect for hosting, with quartz counters, a new stylish backsplash, stainless steel appliances, & amazing counter space. The kitchens thoughtful layout allows you to enjoy views of the private, fully fenced backyard while preparing meals. Open to the kitchen is the large dining room, perfect for family gatherings, and a stunning living room centered around a gas fireplace with a granite hearth.This home offers an office conveniently located on the main floor and three spacious bedrooms which is a rare find. The primary suite is a true retreat, featuring a walkout to the private deck with a hot tub, a walk-in closet, & a spa-like ensuite with a jacuzzi tub, walk-in shower, double sinks, & granite counters.This home also features pot lights a main floor laundry room with direct access to the two-car garage & two additional bathrooms with granite counters, a 4-pc main bath & 2-pc powder room.The lower level, partially framed & newly insulated, offering endless potential with a rough-in for a bathroom, allowing you to customize the space to your liking. Additional features include alarm wiring, central air, and roughed-in central vacuum.Located near Blueberry Trail, schools, shopping, & the beach. It's a home designed for creating lasting memories. (id:42776)
Royal LePage Locations North

