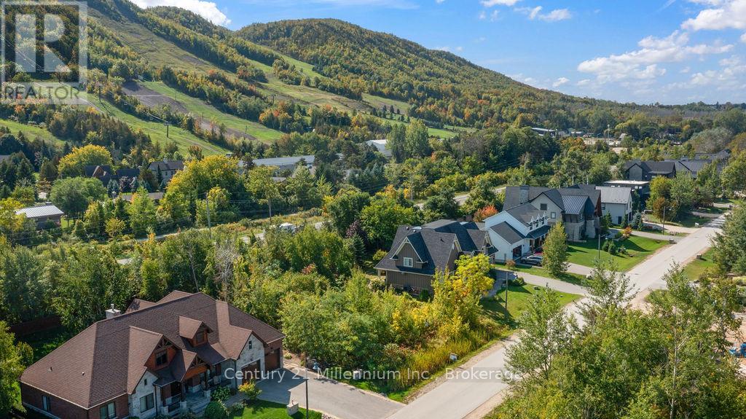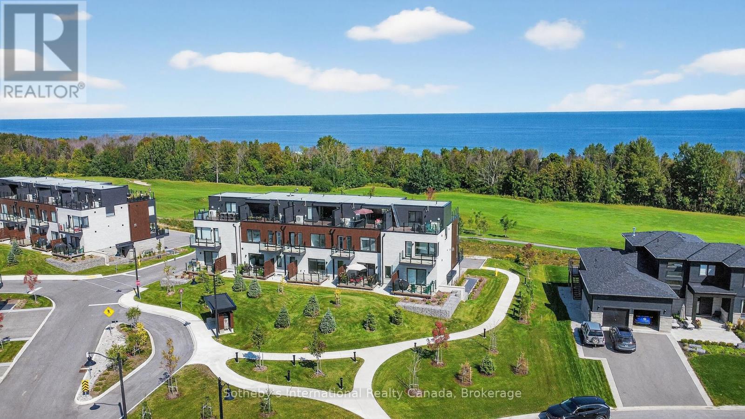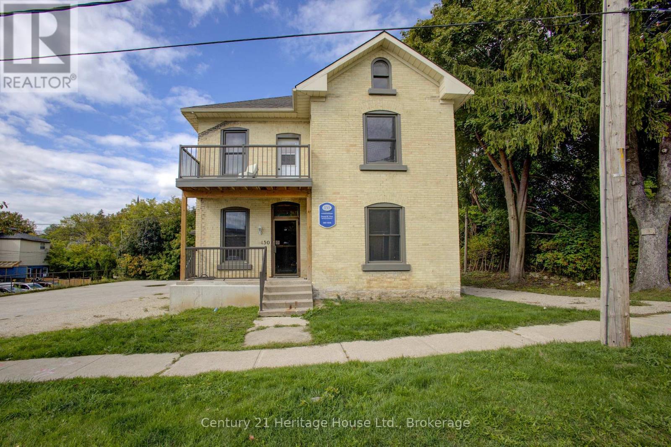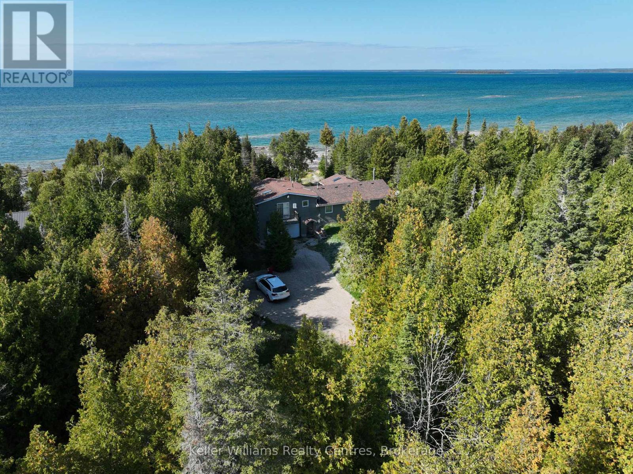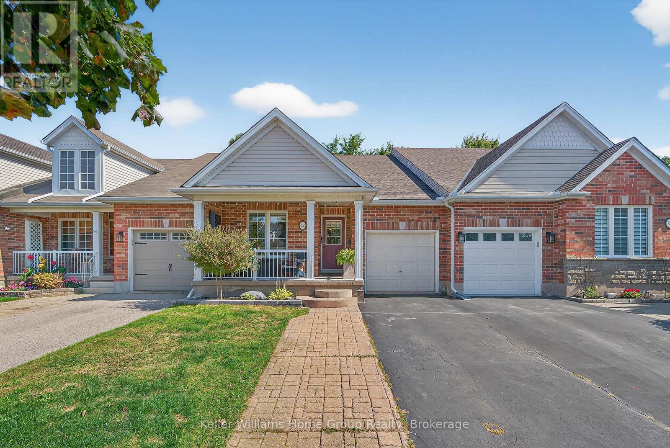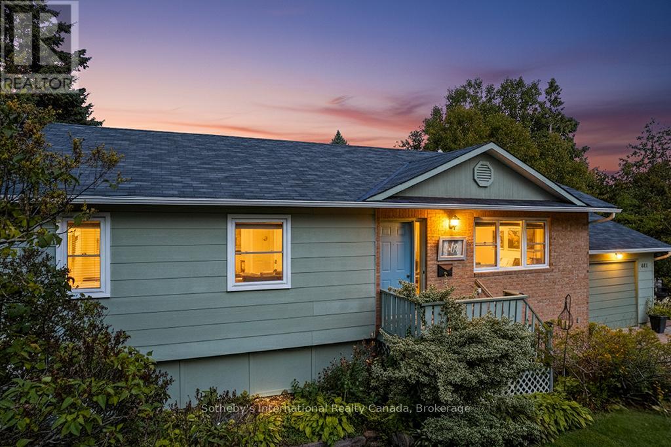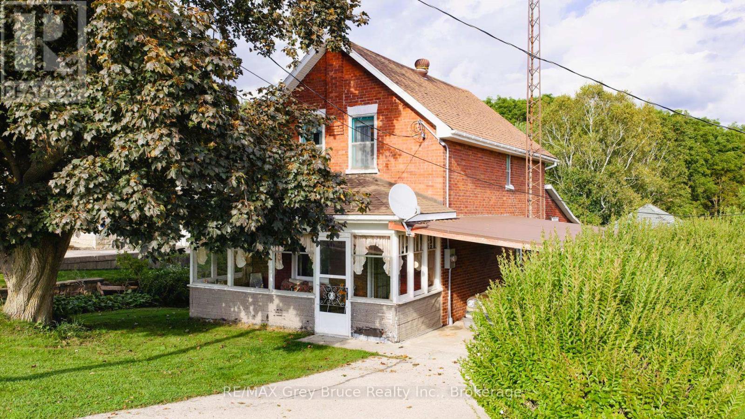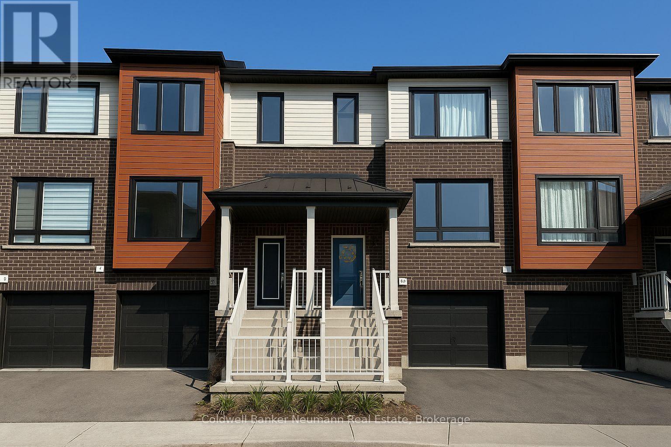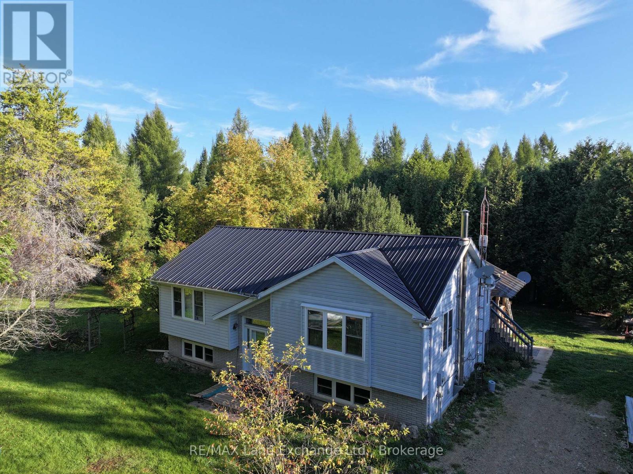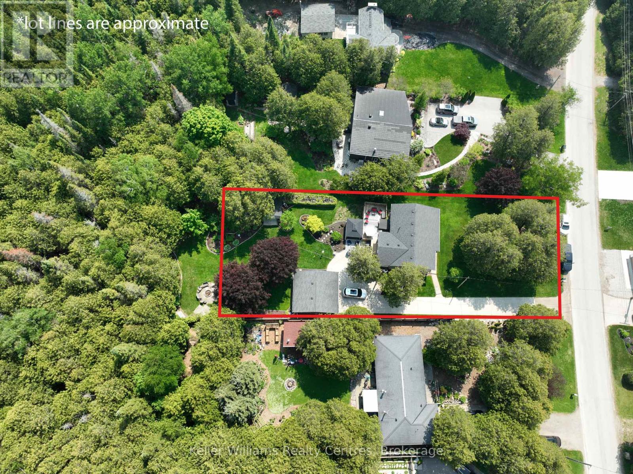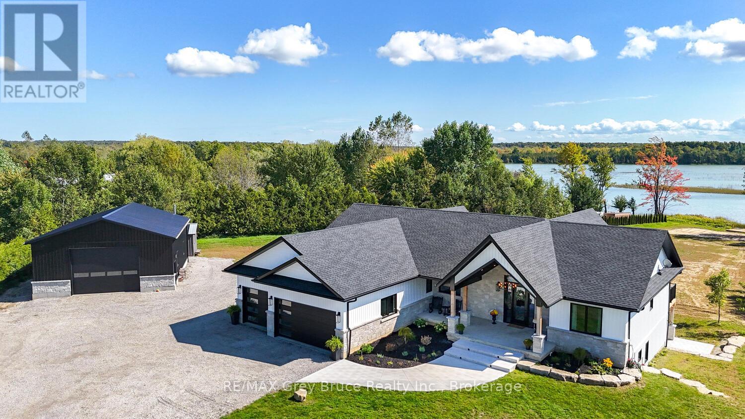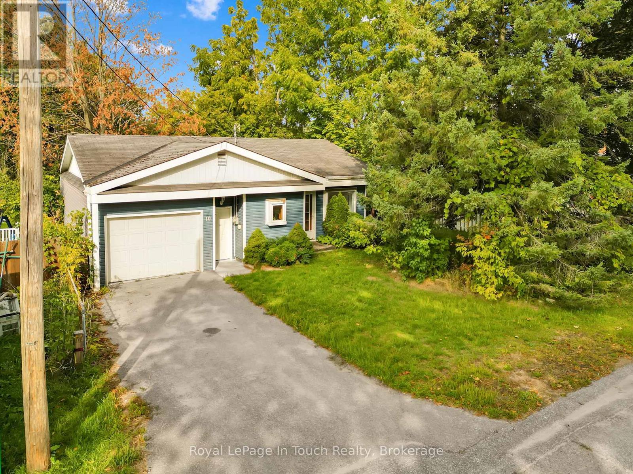164 Delphi Lane
Blue Mountains, Ontario
Location, Location, Location! Your Home by the Mountain Awaits. Welcome to 164 Delphi Lane in the highly desirable community of Peaks Bay, where the mountains meet the bay. This rare offering is one of the few remaining building lots nestled perfectly between the Blue Mountains and Georgian Bay. With a generously sized lot, youll have the ideal canvas to design and build your dream home or four-season retreat. Imagine mornings on the ski hills, afternoons by the water, and evenings enjoying the vibrant lifestyle that the Blue Mountains area is known for. From world-class skiing, hiking, and biking to golf courses, beaches,dining, and shops, everything you need for year-round living or weekend escapes is right at your doorstep. Opportunities like this dont come often secure your piece of Peaks Bay today and start creating the lifestyle you've been dreaming of. (id:42776)
Century 21 Millennium Inc.
32 - 117 Sladden Court
Blue Mountains, Ontario
Welcome to The Sands. Immerse yourself in the four seasons splendour of Southern Georgian Bay in this brand new, luxury condo community in Lora Bay. Boasting the best views of Lora Bay golf course, Georgian Bay and the escarpment in the community, this 2 bed (potential for 3rd and 4th bedroom), 2 1/2 bath, three story condo with expansive rooftop terrace is the ideal vacation property or permanent retreat. The ground floor offers an exceptionally deep garage (room for two cars) with interior access to the stylish main entrance and flex room, currently equipped with a sauna. Travel upstairs by way of the beautiful wood and carpeted staircase or your very own private elevator. The main floor is an open concept entertainers dream with massive windows allowing tons of natural light, high ceilings and pot lights throughout. The expansive kitchen is complete with a large island, quartz counter tops, ample storage and a walk out to the south facing deck. Beside the kitchen sits the open concept dining space with room for an oversized table and completing the main floor is the beautiful living room with gas fireplace, views of the golf course and a north facing deck. Another ride up the private lift brings you to the third floor and the primary and guest bedrooms. The primary bedroom overlooks the golf course and the bay and has ample room for a king size bed. Complete with a large walk-in closet and a gorgeous 4 piece ensuite. Just outside the primary bedroom you will find the convenience of the laundry closet, and steps away sits the luxurious guest bedroom boasting a large closet and a south facing balcony. Your final trip up the lift takes you to the stunning rooftop terrace with north and south facing panoramic views. Don't miss this opportunity to truly enjoy the Southern Georgian Bay lifestyle from this luxurious, convenient and stunning condo. **opportunity to purchase with some or all furniture**Inquire about plans to add a 3rd and/or 4th bedroom** (id:42776)
Sotheby's International Realty Canada
150 Mill Street
West Grey, Ontario
Are you looking for a building to maybe run your business out of while renting residential apt or 2 upstairs to pay the Mortgage?? This could be for you or anyone looking to invest. Building can have multiple uses with the zoning maybe offices, personal business or endless possibilities. All new windows,2024 water heater & central air makes this a worthwhile investment property. Lower level has multiple rooms that do need finishing, but just think of what you could do!! Second floor has all new flooring to go with the windows, 1 big apt. that could easily be made into 2 to maximize the space. Great location with parking in the rear and loads of potential. Have your realtor show you today or give us a call. Building recently severed so awaiting paperwork/survey on this. West side boundry is aprox.10 ft from Side entrance (id:42776)
Century 21 Heritage House Ltd.
62 Zorra Drive
Northern Bruce Peninsula, Ontario
Imagine waking up with water views in the large private bedroom with ensuite (over 500 square feet) of this waterfront property. Step inside and discover a bright, inviting layout designed for lakeside living, set in your own private oasis hidden away from the bustle of summer tourism. The main home offers three comfortable bedrooms, two bathrooms, a dedicated laundry room, a gorgeous fireplace, large skylights and is located just 10 minutes from Tobermory for dining, shopping and excursions. Choose one of the three spacious decks to relax and enjoy the sweeping views of the water capturing breathtaking sunsets, facing the summer sunset directly and year round. The waterfront features a unique flat rock waterfront where waves are kept calm from an outer rock shelf, and easy access to waters that are deep for swimming. The easy to use newer electric sauna adds a touch of relaxation after a day on the water. Picture yourself entertaining the whole family or spending quiet evenings in the bunkie with panoramic windows overlooking the water as the sun sets over the lake. With modern updates such as a newer water purification and chelation system, a submersible well pump with underground wiring, and a Generac generator, you'll be ready to make memories year-round. Heat is amitsubishi Heat pump installed 2 years ago which also provides the cooling, and a propane fireplace for cozy winters. This rare waterfront property combines comfort, style, and lifestyle in one of the Bruce Peninsula's most sought-after settings. Whether you're looking to move in full time or turn it into a vacation rental for extra income, this is where memories will be made. Schedule your private showing today and experience why waterfront living here is truly exceptional. (id:42776)
Keller Williams Realty Centres
89 Schroder Crescent
Guelph, Ontario
Welcome to 89 Schroder Crescent, a beautiful bungaloft home that offers both functionality and lifestyle in one of Guelph's most established neighbourhoods. Designed with convenience in mind, the main floor has an open layout featuring a spacious living and dining area, a bright kitchen, and a primary bedroom with ensuite bathroom. The opportunities are endless with the upstairs loft area, providing another living space, bedroom and 3pc bathroom. Downstairs in the basement there is even more living space with a large recreation room, bar area, third bedroom and another 3pc bathroom. The basement is a walkout and provides direct access to the gorgeous backyard that backs onto green space. Located within steps to schools, shopping, parks, and trails this property offers it all. (id:42776)
Keller Williams Home Group Realty
491 Minnesota Street
Collingwood, Ontario
Welcome to 491 Minnesota, a versatile bungalow that offers two separate living spaces, perfect for families, investors, or anyone seeking income potential. The main floor is bright and inviting, with a cozy living room, spacious kitchen, three bedrooms, and a full bath. The primary bedroom enjoys its own private deck overlooking the yard, and convenient main-floor laundry completes the level. The lower level is a self-contained suite with its private entrance from the garage. It features a large family room, second kitchen, full bath, and 1+1 bedrooms, laundry room, ideal for in-laws, extended family, or as a rental unit. Outside, the home sits on a corner lot with mature trees, a detached garage, private driveways, and a generous garden with plenty of space to relax or play. Families will value the local school district, while everyone will love being within walking distance to downtown Collingwood, trails, and Georgian Bay. Blue Mountain and the ski clubs are just a short drive away. This HOME delivers flexibility, comfort, and opportunities, all in one. (id:42776)
Sotheby's International Realty Canada
367 1st Avenue S
Arran-Elderslie, Ontario
Welcome to 367 1st Ave South!!! This 3-bedroom, 1-bath home in Chesley offers plenty of potential and charm. Step inside and you'll find a welcoming layout with space to make it your own. Whether you're just starting out or looking to downsize, this home is a blank canvas ready for your personal touches. Practical features include a carport to keep your vehicle sheltered and a generous storage shed in the backyard with convenient access off Wilson Street , perfect for tools, toys, or hobbies. With a comfortable home, useful extras, and a location that puts you close to town amenities, this is a fantastic opportunity to settle into Chesley living. Contact your Realtor today to schedule a showing! (id:42776)
RE/MAX Grey Bruce Realty Inc.
5 Sora Lane E
Guelph, Ontario
Set in a warm and welcoming enclave in Guelph's thriving east end, 5 Sora Lane offers a perfect balance of style, comfort, and urban convenience, all within a family-friendly community known for its exceptional quality of life. Built by Fusion Homes, this brand-new, never-lived-in townhome with an attached garage features three bedrooms, 3.5 bathrooms, and over 1,650 sq. ft. of beautifully finished living space, including a versatile walk-out basement ideal for an office, guest suite, or additional lounge area. Designer-selected upgrades and finishes included, valued at $80,840! This home is also available fully furnished*, providing a truly turnkey purchase experience ideal for University students, busy professionals, investors, or relocating families (*inquire for details). Inside, the main floor showcases open-concept living with hardwood flooring, quartz countertops, and a kitchen equipped with premium stainless-steel appliances, offering the perfect setting for both everyday life and entertaining. Upstairs, the primary suite includes a walk-in closet and a spa-inspired ensuite with a glass-enclosed shower. Two additional bedrooms, a stylish full bath, and in-suite laundry complete the upper level, blending comfort and practicality in every detail. The Fusion Homes Difference defines this home through exceptional quality, design, and value. Every Fusion home includes a warranty that's 2X the industry standard, 6X Tarion Award-winning customer satisfaction, and no hidden fees (development charges, registration, and Tarion fees already included in the purchase price)! With private garage parking and convenient access to parks, trails, schools, and shopping, this home delivers the perfect combination of comfort, community, and modern living in one of Guelph's most desirable neighbourhoods. (id:42776)
Coldwell Banker Neumann Real Estate
315045 Highway 6 Rr1 Highway
West Grey, Ontario
Attention investors, entrepreneurs! The possibilities are endless with this @90 acre parcel, 75 acres of managed forest, ( about 21 acres of hardwood), with very lucrative logging potential. On this beautiful natural retreat, a heart shaped man made pond (approved), a well appointed raised bungalow with 200 amp service, 2 bedrooms and a 4 piece bath on the upper level (@ 1112 sq ft) with even more income potential with the lower level granny flat (@1043 sq ft)with a large bedroom and a 3 piece bath a huge living room with tiled floor, a cold room, a utility/workshop and a spacious eat in kitchen. Outside there are 2 decks, one with a gas hook-up for bbq, an oversized garage, 48 x 24, that could park 4 along with a workshop with 60 amp service, new windows and insulation, a 10x12 bunkie with hydro, a 24 x 14 chicken coup, with a heat light for drinking water in winter, a steel 20 x 40 building, a sea can pop out ( tiny house) 20 x 20 with roughed-in 3 pc bath and hydro. There's a plethora of machinery on the property that is negotiable. (id:42776)
RE/MAX Land Exchange Ltd.
57 Victoria Street
Kincardine, Ontario
Welcome to this beautifully maintained one-owner home nestled in the heart of Inverhuron, where pride of ownership shines throughout. The main floor features a warm and inviting sunroom that opens onto a stunning backyard oasis perfect for morning coffee or evening relaxation. The bright living room offers a cozy place to unwind, with a peek of the lake just beyond the trees. With 2 spacious bedrooms on the main level and an additional 2 bedrooms in the fully finished basement, there's room for family and guests alike. The lower level also includes a 3-piece bathroom, a generous family/rec room with a fireplace, and a dedicated office space, ideal for working from home or hobbies. Outside, you'll fall in love with the elegant yard bursting with beautiful flowers and mature trees. Soak in the serenity from your private hot tub, surrounded by nature and backing onto a protected forest for total privacy. A detached 2-car garage offers ample storage and parking, with additional space for vehicles and toys, plus a handy garden shed for your tools and lawn mower. Located just minutes from the beach in the quaint lakeside community of Inverhuron, and only a short drive to nearby amenities, 5 minute walk to the beach, minutes to Inverhuron park, short 7 minute drive to Bruce Power and 15 minutes to Kincardine. This home truly offers the best of both worlds, tranquil cottage living with everyday convenience. (id:42776)
Keller Williams Realty Centres
117 Almur Drive
Georgian Bluffs, Ontario
Welcome to this exceptional custom-built waterfront home (2024) set on a picturesque 1.6-acre lot with spectacular sunsets. Offering over 2,600 sq. ft. on each level, with a fully finished walk-out lower level, this home is designed for both luxury and comfort. The main floor features a chefs kitchen with custom cabinetry, a butlers pantry, and elegant finishes throughout. The luxurious master suite includes a spacious walk-in closet and a 5-piece ensuite bath, creating a private retreat. The lower level and attached garage both enjoy the comfort of in-floor heating, adding warmth and efficiency. Step outside to your own private sand area at the shoreline, gather around the firepit, or launch from the dock for a day on the water. A 3-car attached garage and 32' x 40' detached workshop provide abundant space for hobbies and storage. Heated and cooled with an economical geothermal system, this home offers style, efficiency, and an unbeatable waterfront lifestyle with unforgettable sunsets. (id:42776)
RE/MAX Grey Bruce Realty Inc.
10 Leonard Avenue
Penetanguishene, Ontario
Welcome to 10 Leonard Avenue in the heart of Penetanguishene! This charming 1-bedroom plus den home has been beautifully refinished, offering a fresh and inviting living space thats move-in ready. Step inside to find bright, updated interiors with a smart layout ideal for singles, couples, or those looking to downsize. The versatile den can be used as a guest room, home office, or hobby space. One of the standout features is the large attached garage, perfect for parking, storage, or a workshop. Outside, the property sits on a great lot with plenty of room to enjoy gardening, entertaining, or simply relaxing in your own outdoor space. Conveniently located close to local shops, schools, and Georgian Bay, this home combines comfort, practicality, and charm all at an affordable price point. Don't miss your chance to own this wonderful property in a sought-after Penetanguishene neighbourhood! (id:42776)
Royal LePage In Touch Realty

