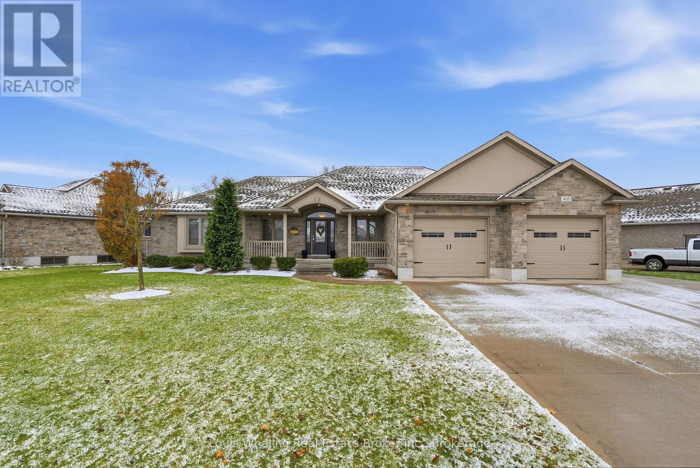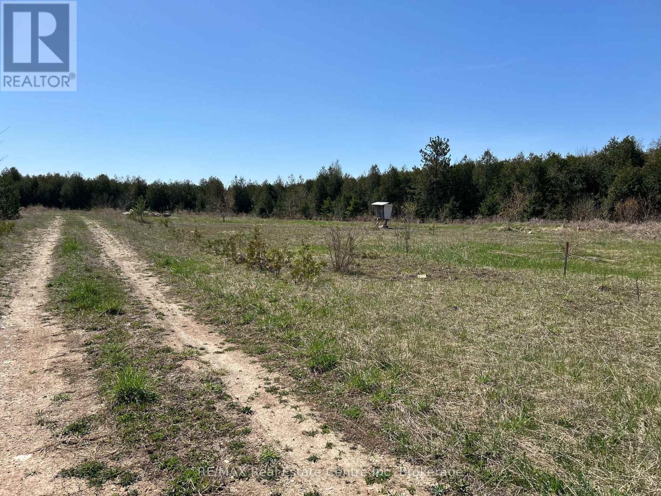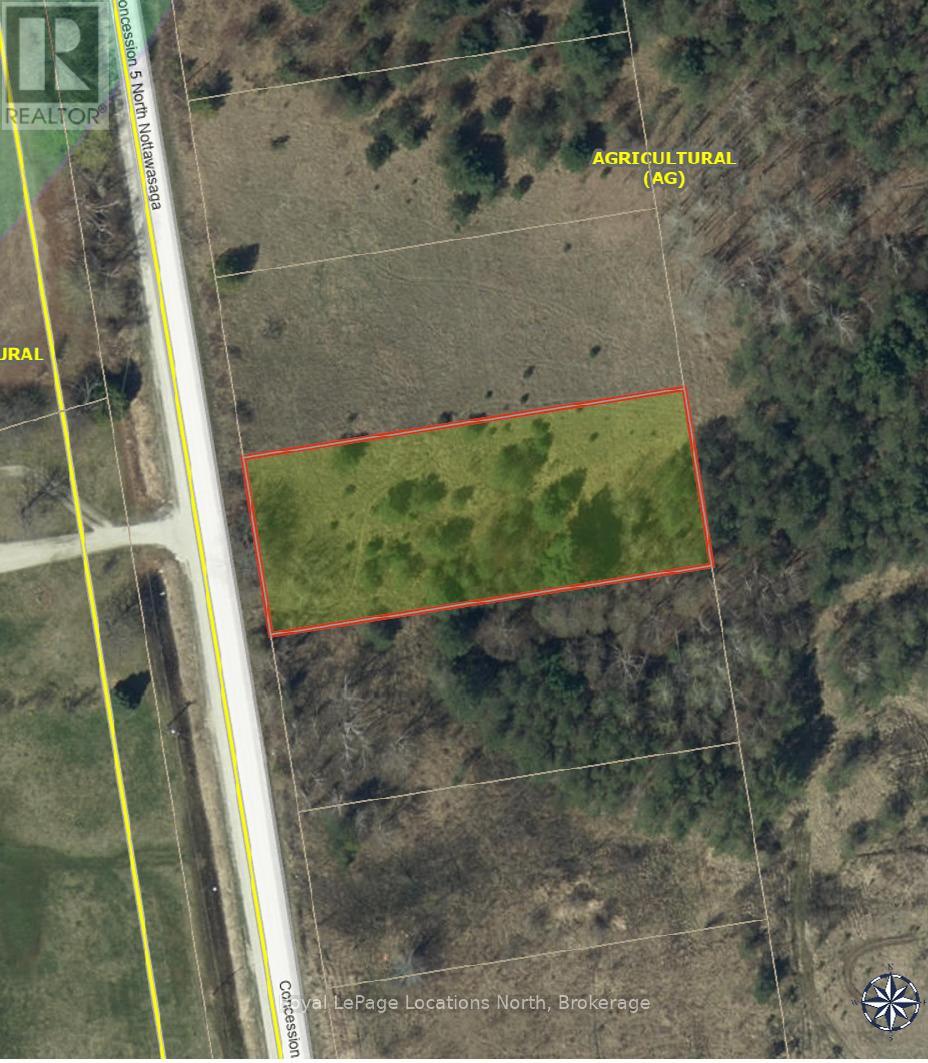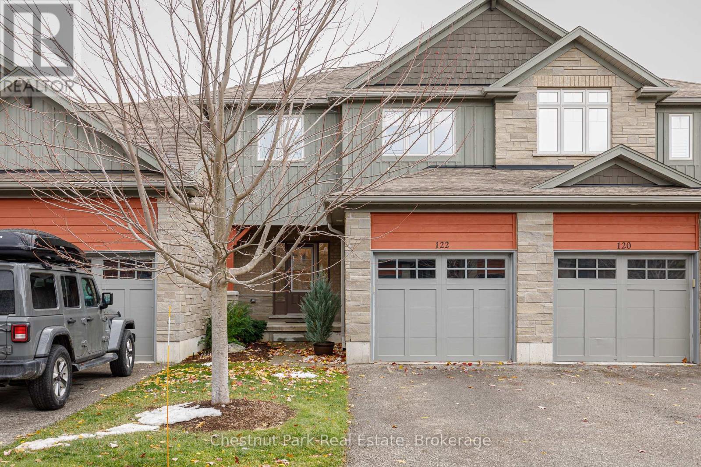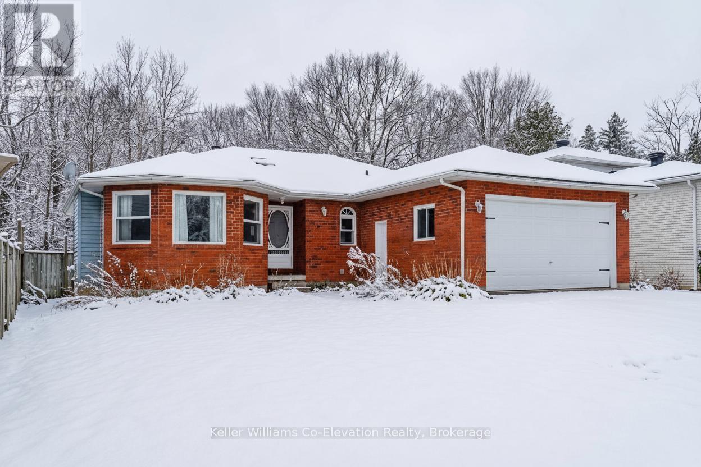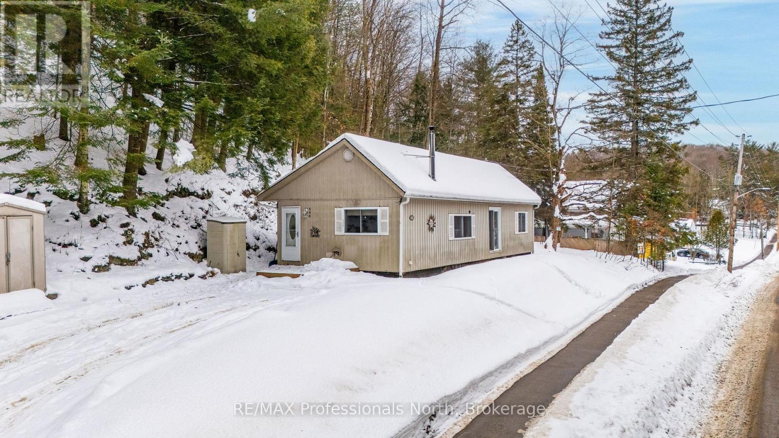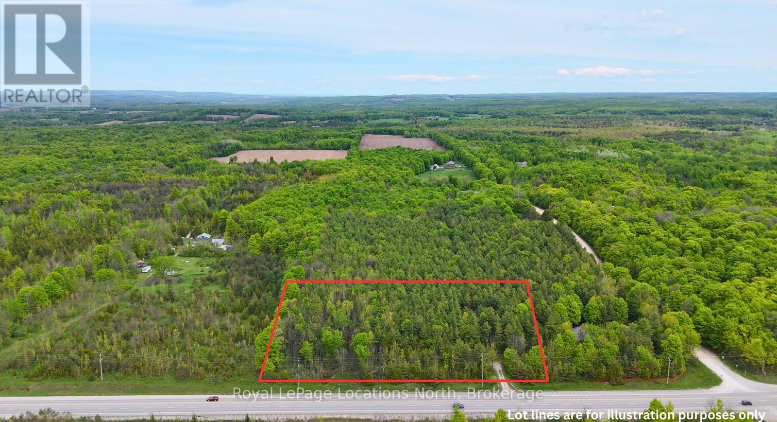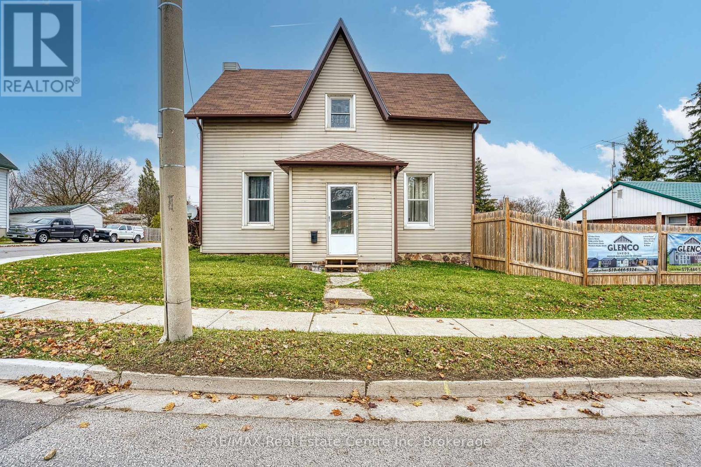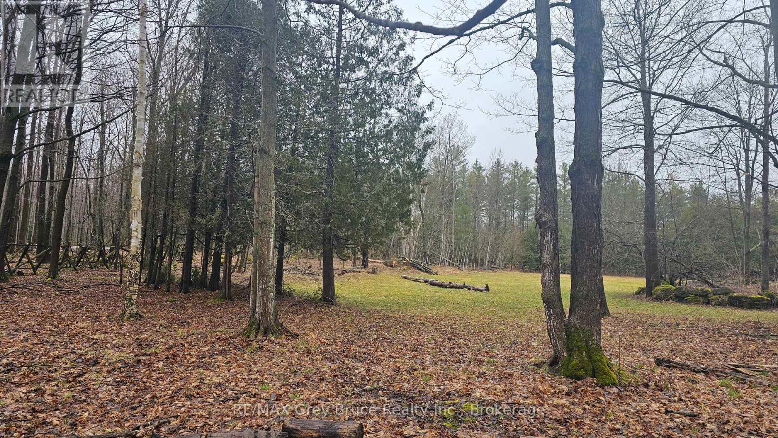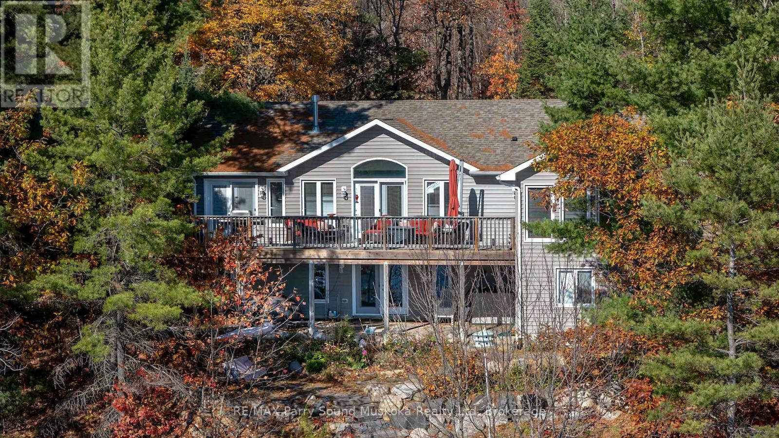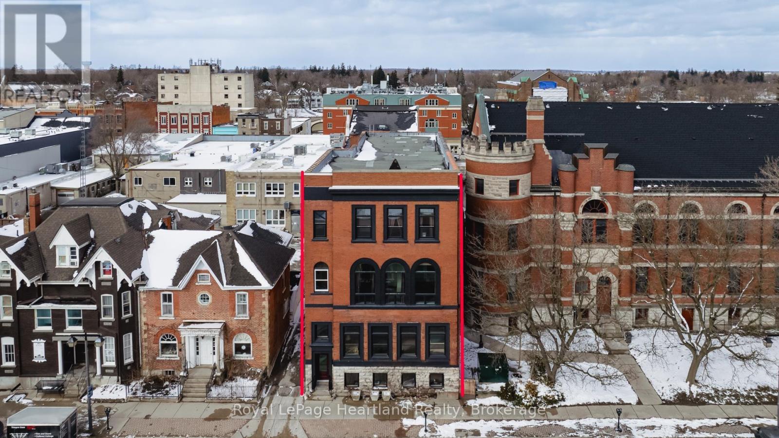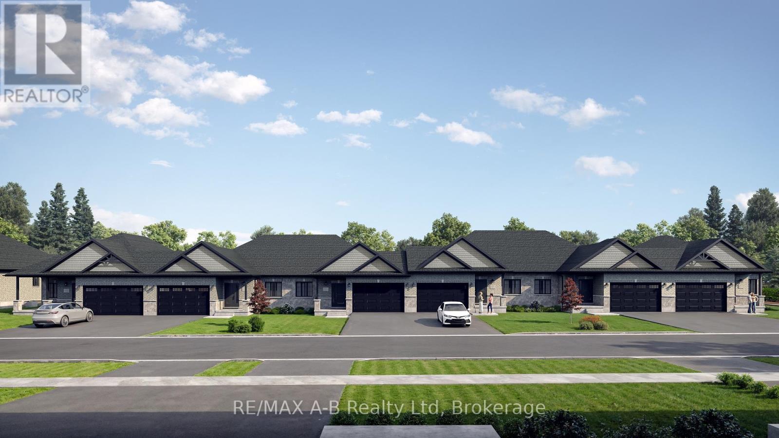405 2nd Street S
Hanover, Ontario
This home has great curb appeal and checks all the other boxes too! A 1753sq ft bungalow with 3+1 bedrooms, "U shaped kitchen with quartz counters, dining area with patio doors to a covered rear reck, living room with gas fireplace, primary bedroom has a full ensuite & walk in closet and main floor laundry. The basement has a family sized rec room with gas fireplace, 4th bedroom, 3rd full bath, large utility area with entrance to the garage, and tons of storage space! The rear yard is a good size, is fully fenced and the triple wide driveway is a bonus. (id:42776)
Louis Whaling Real Estate Broker Inc.
755 Stone Road E
Guelph, Ontario
Private 2.3 - Acre country retreat awaiting your home plans and all within the city limits. 2+ acres of gently rolling private space to roam, close to trails, shopping, University and all the other amenities and ideally situated minutes to south Guelph. This lot comes with an exclusive laneway that opens to a picturesque and private meadow that affords endless possibilities for your future residence. Call to walk this beautiful parcel of land (id:42776)
RE/MAX Real Estate Centre Inc
2149 Conc 5 N
Clearview, Ontario
Over half acre lot that would qualify for a building permit if combined with a neighbouring lot but presently just a nicely treed lot for weekend enjoyment. (id:42776)
Royal LePage Locations North
122 Conservation Way
Collingwood, Ontario
Welcome to Silver Glen Preserve. A vibrant, friendly community perfectly situated in the heart of Collingwood's renowned four-season playground. Enjoy the best of both worlds with downtown shops, restaurants, marina, golf courses, ski hills, and an abundance of scenic biking and hiking trails just minutes away. This beautifully upgraded home offers over 2,200 sq. ft. of finished living space, featuring 3 bedrooms and 3.5 baths. The spacious primary suite includes a luxurious 4-piece ensuite with an oversized glass shower and a generous walk-in closet. Two additional bedrooms with walk in closets with built-in closet organizers and a full 4-piece bath complete the upper level, providing plenty of space for family or guests. The finished lower level offers a convenient laundry area, a cozy family room, with an additional 4-piece bathroom ideal for relaxation or hosting overnight visitors. Step outside to your back patio, surrounded by mature trees that create a private, serene setting perfect for entertaining or quiet evenings outdoors. Additional features include an attached garage with a workbench, built-in shelving, and inside entry for added convenience during the winter months. Select furnishings are included, making this home move-in ready and perfect for those seeking a turnkey lifestyle. Residents enjoy access to an outstanding recreation centre, complete with a seasonal outdoor pool, fitness room, kitchen and entertainment area, social events, book library, and pool table - a true hub of community life. Experience the lifestyle, comfort, and connection that Silver Glen Preserve has to offer. A must-see home that perfectly blends luxury and leisure. (id:42776)
Chestnut Park Real Estate
8 Bridle Road
Penetanguishene, Ontario
Opportunity awaits with this spacious 3+ 2 bedroom bungalow with in-law suite, ideally located in one of Penetanguishene's most sought-after family friendly neighborhoods. This home features hardwood floors throughout, a large eat-in kitchen with a walk-out to the back deck with a private backyard that backs onto a convenient bike trail, and a fully finished in-law suite with a cozy gas fireplace - offering flexible living arrangements ideal for extended family, guests, or potential rental income. Just minutes from local schools, parks, and the historic downtown waterfront, this home offers the perfect balance of comfort, convenience, and charm. Whether you're a growing family in need of more space, downsizers seeking main-floor living, or an investor looking for a great opportunity and flexible closing, this home has it all. (id:42776)
Keller Williams Co-Elevation Realty
646 Mountain Street
Dysart Et Al, Ontario
Spacious and well laid out, 2 BR bungalow with great in-town location. With approx. 1100 sq ft., this is a perfect home for empty nesters, snow birds or first time buyers. Its low maintenance exterior & lot makes this home a perfect fit for seniors who want minimal outside &yard work. The living/dining room features laminate floors & opens up to an efficient kitchen with oak kitchen cabinets with pot drawers, lazy Susan, pantry, breakfast bar that overlooks the dining room. Large mud/laundry room with laundry tub & built in cabinets. 4 pee .bath. Spacious master bedroom with his & hers closets with organizers, plus walkout to patio. Generous 2nd. bedroom. Paved driveway. Walk to amenities in the Village of Haliburton. Town sewers . (id:42776)
RE/MAX Professionals North
777215 Highway 10
Chatsworth, Ontario
1.8 ACRE BUILDING LOT FOR SALE! Dry flat building envelope already cleared and ready to go! It is the perfect location to build your dream home, situated between Markdale and Owen Sound. The lot is ready to build with all services available at the lot line, including hydro, gas, fibre optic and telephone. An engineered driveway is already in place for easy access. The towering white pines offer privacy, around the cleared building site. An artesian spring on the north end of the lot separates a hardwood bush from a white pine forest, with plenty of wildlife trails leading to the spring. The majority of the lot is flat, dry and offers an ideal location for a perfect building site. Only 1 km from an elementary school, a short drive to shopping in Owen Sound or Markdale and Williams Lake access and private boat launch access is just around the corner. The CP rail trail is only 600 m away, perfect for ATVing, gravel biking and it is a OFSC snowmobile trail in the winter - gaining you access to all of the snowmobile trails in the area! Blue Mountain is just 35 minutes away and Georgian Bay access is 20 minutes away. This is an affordable, ready-to-build lot in a convenient location. Don't miss your chance to make this property yours, book a showing today! See attached documents for permitted uses with zoning. (id:42776)
Royal LePage Locations North
745 Main Street W
North Perth, Ontario
Great starter or nice income earner for your growing portfolio! Recently renovated with newer vinyl windows, spray foam insulated, updated wiring, private deck & high efficiency furnace. This features has a cozy family room, main floor bedroom/office & main floor bath & laundry and impressive 9ft ceilings throughout. Generous private raised deck with fully fenced yard and an attached single car garage completes the picture. (id:42776)
RE/MAX Real Estate Centre Inc
Pt Lt 1 Concession Rd 21 Road
Georgian Bluffs, Ontario
42 plus acres of mixture of hardwood and cedar bush - located on a year round municipal road and just a short distance to Wiarton and approximately twenty minutes to Owen Sound. Tranquil setting for a year round country home. There is a building envelope available for the property through proper application. Some clearing at the front and well treed throughout. There is a shed on the property. Hydro and telephone along the roadside. Property is irregular in size, approximately 194 frontage , approximately 2587 feet to the west side, approximately 3367 feet to the east side and 450 feet to the north side (at the rear of property). Please do not enter the property without an appointment and or without your REALTOR. (id:42776)
RE/MAX Grey Bruce Realty Inc.
215 Dunchurch Estates Road
Whitestone, Ontario
Stunning & spacious 3 bedroom, 2 full bathroom, waterfront home on large & desirable Whitestone Lake. Built in 2016. Year private road to enjoy all season activities w/ great swimming, boating, fishing, hiking, cross country skiing, snowmobiling & ATV right from your door-step. Great privacy, sitting nicely perched on a pedestal of rock w/ a captivating long view &south exposure to enjoy sun all day. 110 feet water frontage, 0.77 acres.Deep water docking & for jumping in to cool off on a hot summers day. This home/cottage boasts large, picturesque windows bringing in plenty of natural light. Open concept. Vaulted ceilings, pot lights & ceiling fans. Engineered hardwood flooring. Primary bedroom w/ ensuite bathroom & walkout to sunroom/deck. The chef in the house will appreciate the spacious kitchen w/plenty of counter & cupboard space. Main floor laundry. Everything you need on the main floor & a full unfinished basement w/ rough in for bathroom andw/ walkout just waiting for your finishing touches. Wired generator, which automatically kicks in if the Hydro goes out.Drilled well. Underground Hydro. Newer leaf guard installed ($4000.value).Close to town for amenities , nursing station, community centre, public boat launch & marina. Click on the media arrow for video, floor plan and 3D imagining. (id:42776)
RE/MAX Parry Sound Muskoka Realty Ltd
56 Albert Street
Stratford, Ontario
In the heart of Stratford, 56 Albert St. presents a unique opportunity for investors, entrepreneurs, and anyone seeking a vibrant and dynamic environment. This thoughtfully adapted building offers a blend of residential units, Hotel/Inn space and flexible lower level commercial space, making it ideal for a variety of needs. For those seeking a comfortable and convenient property to add to their portfolio, 56Albert St. boasts eight finished 1-bedroom residential units, as well as 8 Hotel/Inn Units. Residents and patrons will enjoy the benefits of being close to the theatres, local shops, restaurants, and amenities, making this a perfect location for a theatre going getaway, students ,or young professionals. Entrepreneurs and businesses, on the other hand, can leverage the potential of the Lower level spacious commercial area. This area offers a flexible layout, allowing for customization to suit various needs, from retail ventures, restaurant or bar, or professional offices. Additionally, the high-traffic location guarantees optimal visibility and foot traffic, making it an ideal space to establish a thriving presence. Whether as a residential investment property or your ideal commercial space, with additional income generation in the upper levels 56 Albert St. provides a compelling opportunity; the potential for generating consistent income through rental units and Inn and commercial space makes this property an attractive investment option. The prime location offers easy access to transportation and major roadways. Contact your Realtor today to schedule a viewing and explore the possibilities that await you at 56Albert St.! (id:42776)
Royal LePage Heartland Realty
32 Quartz Street
East Zorra-Tavistock, Ontario
Quality Apple Homes Luxury Townhome Bungalow. Premium Freehold Living - No Condo Fees, Exceptional Craftsmanship. Discover the new Quality Apple Homes luxury townhome bungalow, thoughtfully designed for discerning homeowners seeking comfort, style, and lasting value. Built entirely freehold with no condo fees, these homes offer wider lots and larger garages, all complemented by flexible closing dates to suit your needs. Apple Home Builders brings 25 years of hands-on expertise to every project, ensuring your home is constructed with care and precision. Experienced craftsmen use upgraded materials, creating a residence that stands out for its durability and elegance. Each townhome is available in several sizes, with a tasteful mix of stone and brick covering the entire main floor façade.This popular Courtland layout features: 2 spacious bedrooms and 2 full baths. A generous garage with ample storage1530 sq ft of refined living space. A large, open concept main floor for flexible entertaining and family gatherings, 9 ft ceilings throughout the main floor, plus a raised ceiling in the great room for added grandeur. Rear patio door to composite deck covered by roof. Enjoy a custom quality kitchen, highlighted by a large island and your choice of premium cabinets extending to the ceiling. The open staircase leads to the basement, adding architectural interest and effortless flow to the main floor design.The main floor laundry provides everyday convenience. The primary bedroom boasts a luxury ensuite, complete with an oversized tile and glass shower. With a reputation for building homes the way you want, Apple Home Builders guarantees a personalized experience from start to finish. Each luxury townhome bungalow combines thoughtful design, quality materials, and expert craftsmanship, creating a home you'll cherish for years to come. Please note: Property Taxes are not yet assessed and will be established upon completion (id:42776)
RE/MAX A-B Realty Ltd

