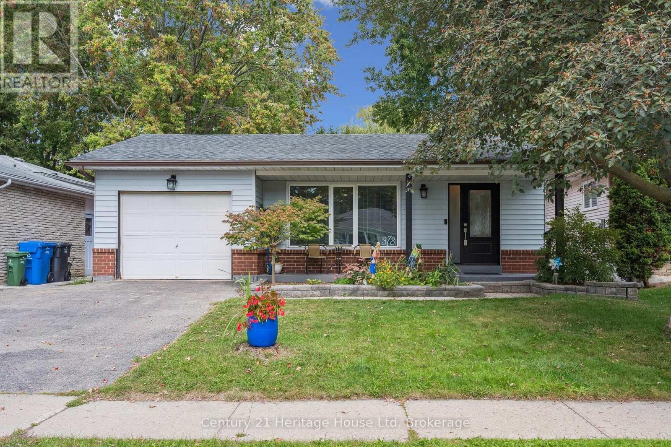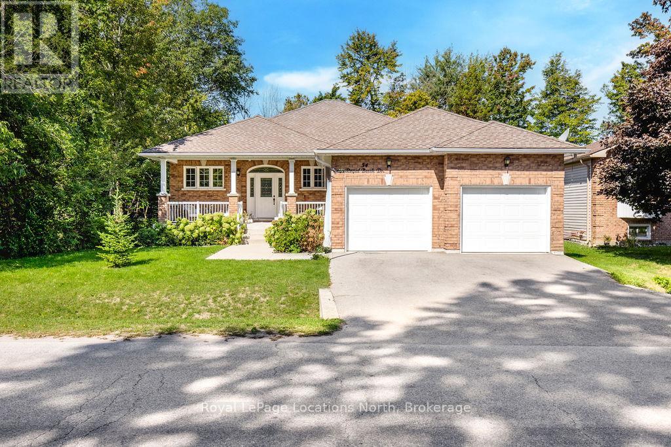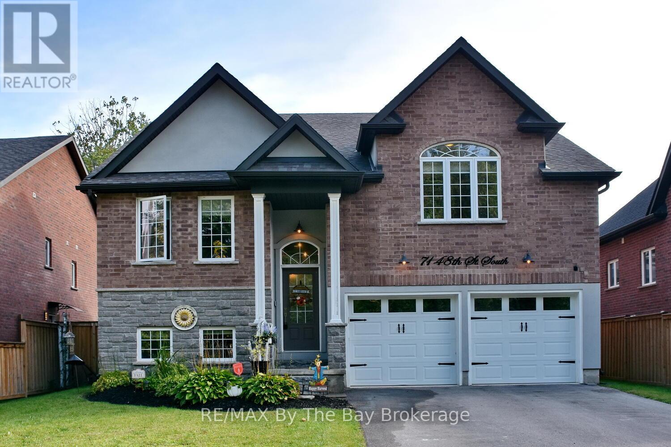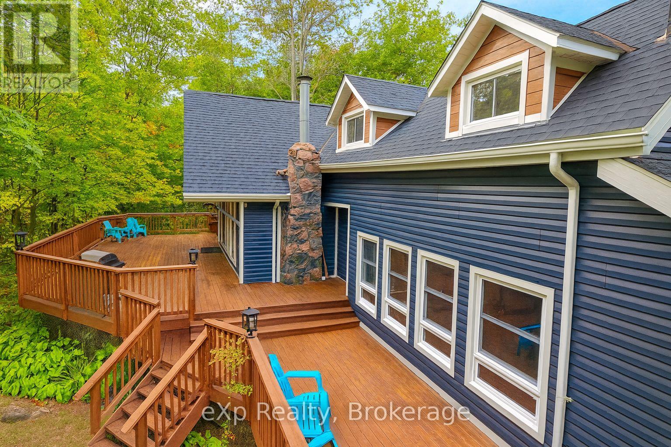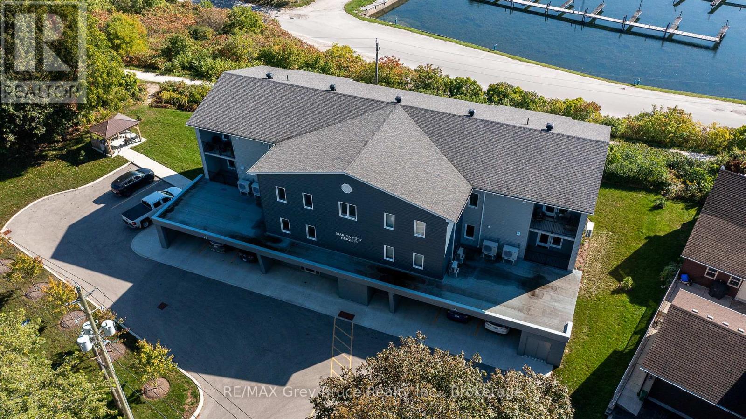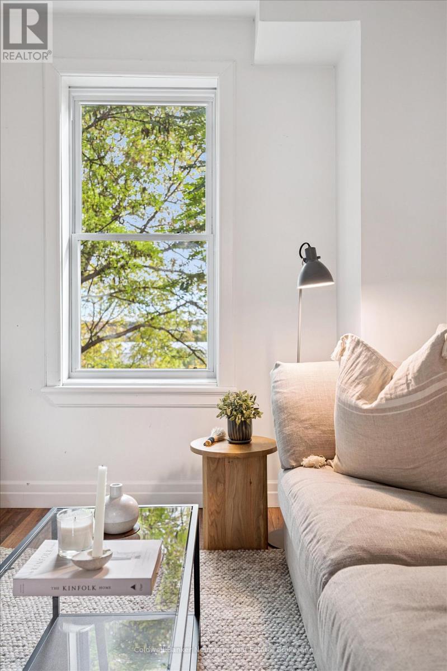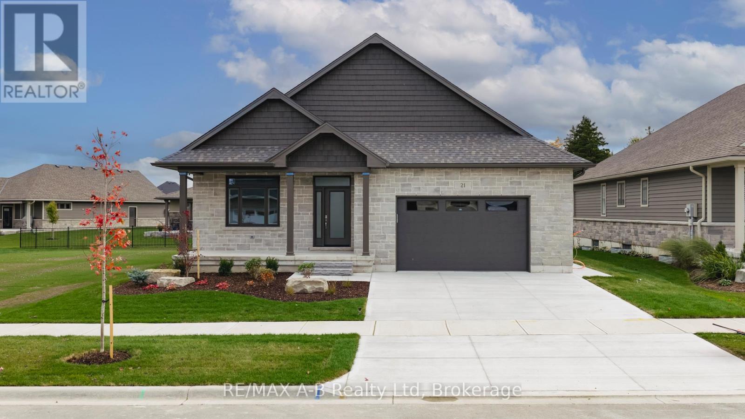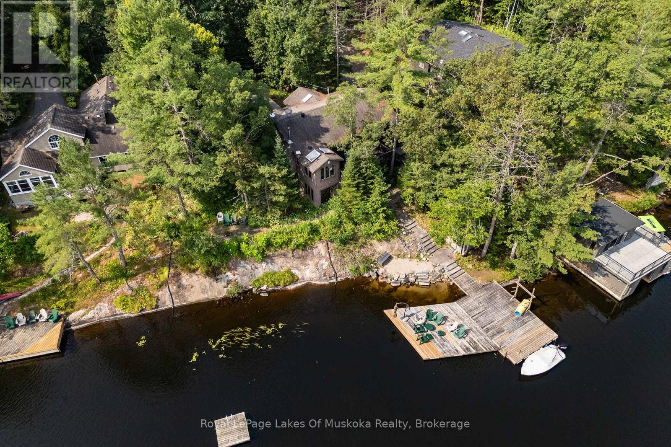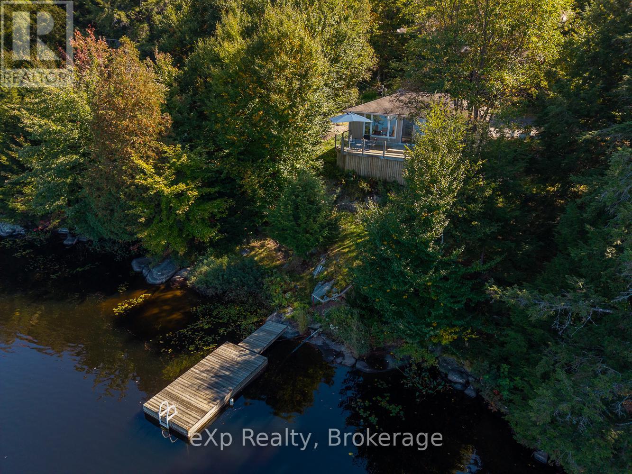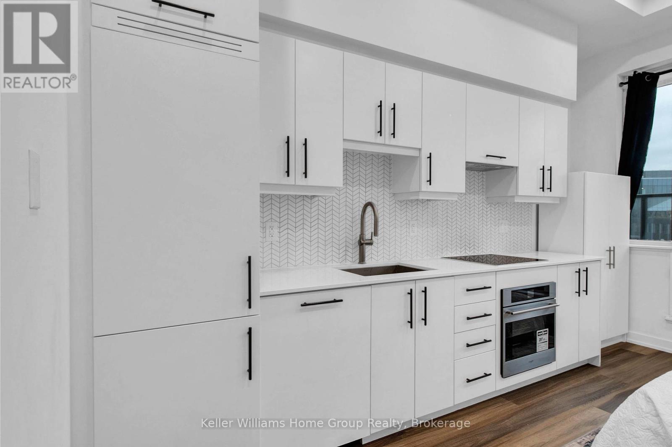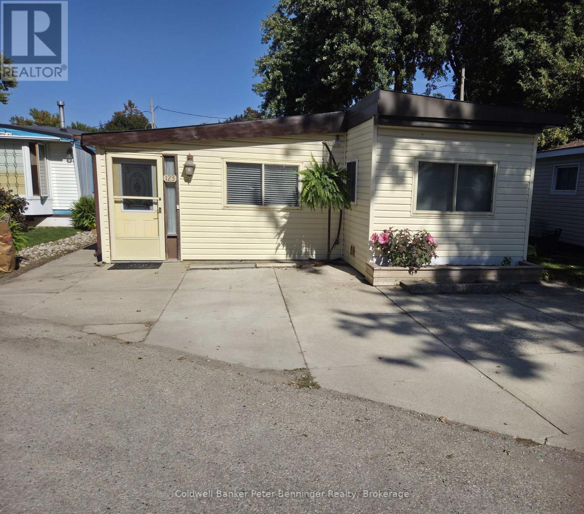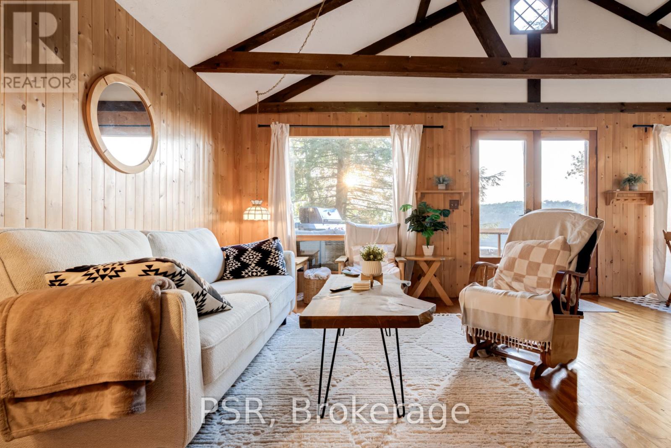378 West Acres Drive
Guelph, Ontario
Welcome to 378 West Acres Dr., a true 4-bedroom back split with plenty of space for the whole family. With over 1,600 sq ft of living space, spread across four levels, this home is designed for everyday comfort and easy living. You'll just love the curb appeal and oversized front porch from the moment you pull up. Step inside to the main level, featuring a bright kitchen with ample counter space, and a comfortable dining area, topped off with a french door pathway to an expansive living room, large enough to accomodate an additional dining area without taking away from the functionality, as well as a walkout to the enclosed back patio, absolutely perfect for family meals, quiet evenings, or hosting friends. Up a few small steps, you'll find the primary bedroom, with large closet, plus two more good sized bedrooms perfect for your growing children, along with a full 4-piece bath. A few steps down from the main floor offers a huge family room, a fourth bedroom, and a handy 2-piece bath, ideal for your older children, guests, or a home office. Head down once more and you'll discover the ultimate rec space, complete with pool table, bar, and wired for cable and sound system! Outside is especially impressive, with a massive, and fully fenced backyard that's sure to impress, with a large deck featuring an enclosed section of the patio that makes BBQs, morning coffee, or simply relaxing a breeze. A single garage and double-wide driveway add extra convenience, and with newer furnace (2022ish), and roof (2019 ish), you'll have little to worry about. Located in one of Guelphs most family-friendly neighbourhoods, you'll be steps to schools, parks, and the West End Rec Centre/Library, with quick highway access when needed. If you've been looking for a true 4-bedroom in a great community, this one is worth a look. (id:42776)
Century 21 Heritage House Ltd
54 Royal Beech Drive
Wasaga Beach, Ontario
RARE FIND! Welcome to this exquisite executive-style bungalow, built in 2016, where style meets modern comfort. Set on a generous 61 x 181 ft lot, this all-brick home offers 2,100 square feet of main floor living & well designed living space.The charming covered front porch provides a warm welcome & a quiet spot to relax. Inside, the oversized foyer introduces the elegance that flows throughout the home. The main floor features 10-foot ceilings, hardwood flooring, and crown molding, creating an open and classy atmosphere.The centre of the home is focused around the beautifully designed kitchen, for those who love to cook. It showcases a massive island perfect for hosting, with quartz counters, a new stylish backsplash, stainless steel appliances, & amazing counter space. The kitchens thoughtful layout allows you to enjoy views of the private, fully fenced backyard while preparing meals. Open to the kitchen is the large dining room, perfect for family gatherings, and a stunning living room centered around a gas fireplace with a granite hearth.This home offers an office conveniently located on the main floor and three spacious bedrooms which is a rare find. The primary suite is a true retreat, featuring a walkout to the private deck with a hot tub, a walk-in closet, & a spa-like ensuite with a jacuzzi tub, walk-in shower, double sinks, & granite counters.This home also features pot lights a main floor laundry room with direct access to the two-car garage & two additional bathrooms with granite counters, a 4-pc main bath & 2-pc powder room.The lower level, partially framed & newly insulated, offering endless potential with a rough-in for a bathroom, allowing you to customize the space to your liking. Additional features include alarm wiring, central air, and roughed-in central vacuum.Located near Blueberry Trail, schools, shopping, & the beach. It's a home designed for creating lasting memories. (id:42776)
Royal LePage Locations North
71 48th Street S
Wasaga Beach, Ontario
This all-brick, well-built home in Wasaga Beach's west end offers excellent in-law potential. Boasting four bedrooms, it's located just minutes from sandy beaches, shopping, restaurants, and the skiing opportunities at Blue Mountain. The open-concept main level features 9-foot ceilings and an upgraded kitchen with stainless steel appliances, a center island, and quartz countertops. Step out onto the deck with privacy louvers that overlook a fully fenced backyard. The spacious primary bedroom includes walk-in closets, vaulted ceilings, and a full ensuite bath. A second bedroom also has its own 3-piece ensuite. The home includes a double garage with inside entry to the main level, and the unspoiled basement offers high ceilings, large windows, and roughed-in plumbing for a fourth bathroom perfect for creating an income-generating suite. Situated on a quiet street, this home offers both comfort and convenience. (id:42776)
RE/MAX By The Bay Brokerage
1382 Muskoka Rd 169 N
Gravenhurst, Ontario
Welcome to 1382 Muskoka Road 169 N A Private Muskoka Retreat Just Minutes from Town. Set on nearly an acre of mature, forested land, this beautifully updated home offers over 2,100 sq ft of finished living space and delivers the perfect blend of modern convenience and natural serenity just a short drive to all of the amenities that Gravenhurst has to offer! Lake Muskoka and beaches are plentiful and Pine Lake is directly across the road. The main floor features an open-concept layout with a warm, rustic ambiance highlighted by wood ceilings, natural finishes, and walkouts to expansive front and back decks. A large bedroom on this level boasts its own vaulted ceiling and direct access to a nearby full bathroom perfect for guests or main-floor living. Upstairs, the primary suite is a true escape with its own vaulted ceilings, private balcony, walk-in closet, and a beautifully renovated ensuite bathroom (2021). Two additional bedrooms share a connected Jack & Jill bathroom, making this layout ideal for families or vacation guests. Upgrades & Improvements (Newest to Oldest):New siding, soffits, fascia & eaves (2025)New rear deck (2022)New front deck (2022)New roof shingles (2022)Upgraded electrical panel to 200 amp (2021)Security camera system installed (2021)Fully renovated ensuite bathroom (2021)Other features include central air conditioning, UV water filtration, rented propane furnace, hot water tank, and propane tanks. A detached two-car garage has been converted into a large storage building, perfect for toys, tools, or seasonal equipment. Located on a year-round municipally maintained road, this property offers unbeatable access to area lakes, trails, and amenities while still feeling like a peaceful Muskoka getaway. (id:42776)
Exp Realty
21 - 2347 3rd Avenue W
Owen Sound, Ontario
Experience the lifestyle at Marina View Heights. This spacious 3-bedroom suite overlooks Georgian Bay. Wake up to breathtaking water views and enjoy the convenience of near by walking trails, parks and beaches. With only 6 suites this building offers a quiet community for like minded residents. The open-concept living and dining area is perfect for entertaining, with large windows that fill the space with natural light and frame the stunning scenery. Three well-sized bedrooms provide flexibility for family, guests, or a home office. In suite laundry with room for extra storage. Fully wheelchair-accessible design adapts easily to changing mobility needs. Monthly common fees of $925 cover exterior and interior building maintenance, utilities for shared spaces, landscaping, snow and garbage removal, water and sewer, property management, administration, a reserve fund, and building insurance. A local property manager is also available to assist residents with any issues that may arise. Designed to provide a worry-free retirement lifestyle. With maintenance-free living, youll have more time to relax on your private balcony, stroll along the waterfront, or explore nearby trails and amenities. This is a rare opportunity to combine comfort, convenience, and an unparalleled view of the Bay.with modern comforts and amenities. Professionally managed by Sound Lifestyles. Safe, quiet area, secure entrance & security cameras on the property. (id:42776)
RE/MAX Grey Bruce Realty Inc.
67 Grove Street
Guelph, Ontario
Welcome to 67 Grove Street- Cottage Charm in the Heart of the City! Nestled in the desirable St.Georges Park neighbourhood, this inviting home pairs timeless character with modern convenience. With its classic cottage feel and thoughtful layout, 67 Grove Street offers bright, open-concept living in one of Guelphs most sought-after locations.Step inside to a welcoming foyer and center hall staircase leading into a sun-filled main floor.The dining room opens gracefully to the living room, where a cozy gas fireplace and serene views of the lush, private backyard set the tone for relaxing evenings or gatherings with friends.The kitchen features generous counter space, an island for casual dining, and direct access to a cleverly designed mudroom tucked behind a pocket door.From the kitchen, youll also enjoy a walkout to the private screened-in Muskoka room- a summertime retreat perfect for morning coffee, al fresco dining, or unwinding with a book while overlooking the treetops and garden-like backyard.Upstairs, three spacious bedrooms offer comfort and flexibility.The primary and secondary bedrooms overlook charming Grove Street, while the thirdcurrently set up as a home officeoffers tranquil views of the landscaped backyard.Outside, the fully fenced yard feels like your own private backyard oasis -peaceful, secluded, and perched above the train tracks with rare, one-of-a-kind views of the University of Guelph and the historic Cutten Club. Whether its entertaining on weekends or enjoying quiet evenings, this backyard truly extends your living space.Location is unbeatable: a short walk to schools, shops, and downtown Guelph, just steps to the popular 100 Steps scenic stairway linking St. Georges Park to St. Patricks Ward, and only 5 minutes to the GO Train for easy commuting.67 Grove Street delivers a perfect blend of cottage charm, modern comfort, and turnkey convenience - with a private Muskoka room to enjoy all summer long and your own private backyard oasis. (id:42776)
Coldwell Banker Neumann Real Estate
21 Nelson Street
West Perth, Ontario
Experience modern living at its finest in this beautifully crafted brand-new bungalow on one of Mitchell's most welcoming streets. Designed with care and attention to detail, this home combines classic elegance with stylish comfort. The bright open-concept main living space seamlessly blends the kitchen, dining, and living areas perfect for both relaxed everyday living and gracious entertaining. Offering two bedrooms and two full bathrooms, the home is anchored by a luxurious primary suite featuring a spa-inspired ensuite and an expansive walk-in closet. Outdoor living is equally inviting, with charming covered front, and rear porches, and a finished patio that provides the perfect backdrop for morning coffee or evening gatherings. The attached 1.5-car garage enhances daily convenience and functionality, with a seamless transition into the mudroom and laundry area. Set in a friendly neighbourhood on Nelson Street, this residence presents your opportunity to own a thoughtfully designed, move-in ready home that embodies both elegant style and comfort. (id:42776)
RE/MAX A-B Realty Ltd
51 Pinetree Road
Gravenhurst, Ontario
Loon Lake Family Retreat 7 Bedroom, 3 Bath, 2 Kitchen Cottage Welcome to your dream getaway on beautiful Loon Lake! This spacious and versatile 7-bedroom, 3-bathroom cottage offers the perfect setting for multi-generational living or multi-family escapes. Thoughtfully designed with comfort and convenience in mind, this rare offering features two full kitchens and multiple living spaces, allowing everyone to spread out and enjoy their own slice of lakeside paradise. Set on a level lot with easy access to the water, this property is ideal for all ages. Unwind in the private hot tub room or enjoy the therapeutic warmth of the sauna after a day of lakeside fun. With ample room for gathering or privacy, this cottage truly checks all the boxes for those looking to make memories with extended family or friends. Whether you're enjoying the sunshine on the dock, hosting meals in one of the two kitchens, or soaking in the tranquility of the property's serene setting, this cottage is a rare gem on sought-after Loon Lake. A must-see for large families or groups looking for the ultimate Muskoka retreat. (id:42776)
Royal LePage Lakes Of Muskoka Realty
4 Fire Route 140 (Turtle Lane) Lane
Mckellar, Ontario
Welcome to 4 Turtle Lane, a unique opportunity on Armstrong Lake that combines simplicity, lifestyle, and potential. The existing cottage is small, charming, and practical - an ideal choice for someone seeking the ease of a condo-style dwelling with the bonus of abundant outdoor space for pets, gardens, and enjoying nature. Thoughtfully renovated and fully winterized, it offers the ability to lock up and leave with confidence, making extended travel or seasonal living worry-free. Set on over 12 acres with 654 feet of pristine shoreline, the property delivers privacy, stunning lake views, and endless recreational opportunities. What makes this retreat truly special is its versatility: enjoy it as-is, use the cleared and serviced building area to create a legacy waterfront estate, or explore the development potential afforded by its frontage on Centre Road to build for the future. Just 20 minutes from Parry Sound, this is more than a cottage - its a rare canvas for both lifestyle and investment. (id:42776)
Exp Realty
208 - 5 Wellington Street S
Kitchener, Ontario
Discover this stylish, fully furnished bachelor unit with one full bath and a spacious walk-out terrace, situated in the sought-after Station Park Union Towers.This turnkey investment property is just steps from Google and includes a rare Airbnb license, making it an ideal choice for short-term rentals. Surrounded by green spaces, Station Park is perfect for outdoor lovers, with four parks and a variety of recreational spots within a 20-minute walk. Plus, convenient public transit access makes getting around the city a breeze. Safety and convenience are prioritized, with a hospital, police station, and fire station within 2 km. The buildings impressive amenities cover all your needs: relax in the Resident Lounge,have fun in the Arcade Hall, Jam Room, and Bowling Lanes, or enjoy the Private Hydro Pool Swim Spa, Hot Tub, and BBQ areas. For added convenience, there are private bookable cabanas, a dog washing station, secure storage lockers, a wellness and fitness studio, and much more. Ready to invest in Kitchener's premier condo living? This ones ready for you. (id:42776)
Keller Williams Home Group Realty
Spear Realty Inc.
123 Scott Street
Woolwich, Ontario
Welcome to a beautiful opportunity to join the community of Martin Grove Village! This is a year-round park that offers comfort and convenience just a short skip away from Kitchener/Waterloo. This cozy 1200+ sqft mobile home features 3 bedrooms, a full 4 piece bathroom, separate spacious living room with a warm gas fireplace and plenty of storage throughout. Really charming updates have been made throughout and has been cared for well throughout the life of this home. Just around the corner from the year-round park this mobile home is situated you will find a bright and busy St. Jacobs farmers market. Anything from arts, crafts, hand made furniture, fresh fruits, produce, meats, dairy, baked goods and so much more. You will also find yourself close to the essentials such as schools, hospitals, shopping malls, place of worship, rec/community centers and public transit to keep you close connected to the city. Have a great look for yourself today. (id:42776)
Coldwell Banker Peter Benninger Realty
1027 North Pine Drive
Lake Of Bays, Ontario
Charming 3-Bedroom Muskoka Cottage with Premium Western Exposure on Chub Lake Discover your perfect 3-season Muskoka retreat, just a short drive from Dorset and Baysville. This inviting 3-bedroom cottage sits on a beautifully treed lot with 115 feet of pristine western shoreline. With both deep and shallow entry from natural rock outcroppings, its ideal for swimmers of all ages. Soak in breathtaking sunsets from the dock or deck, where the coveted western exposure guarantees golden afternoons and evenings on the water. Inside, the open-concept layout showcases soaring vaulted ceilings with exposed beams, hardwood floors, and warm pine accents. Sunlight pours through the windows, creating a cozy and relaxed atmosphere. Recent updates include an upgraded kitchen, a brand-new electrical panel, a new deck, a rebuilt crib dock, and a new water pump- providing comfort and peace of mind for years to come. Set slightly on a point and surrounded by mature pines, this property offers exceptional privacy. The cottage comes fully furnished and move-in ready, complete with appliances, a canoe, and an aluminum fishing boat with electric trolling motor- everything you need to start enjoying Muskoka immediately. A freshly updated 3-piece bathroom complements the three bedrooms, offering the perfect space to host family and friends. Spend your days on the water, exploring nearby Crown land and extensive trail networks, or visiting local highlights such as Dorset's Robinsons General Store and Lookout Tower. Algonquin Park is also only 30 minutes away. Dont miss this opportunity to own a true Muskoka getaway....sunset paradise included (id:42776)
Psr

