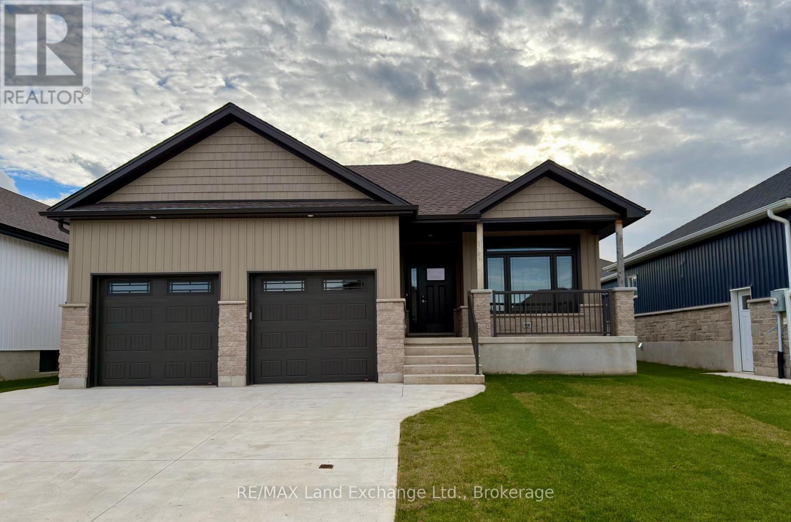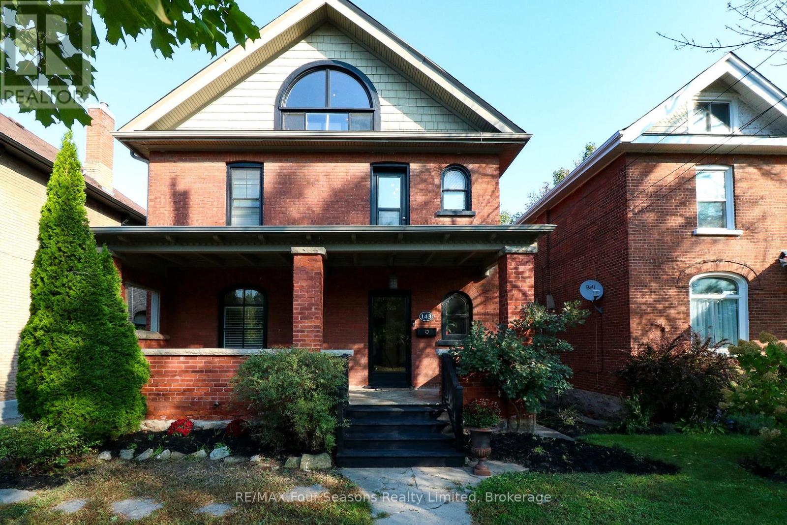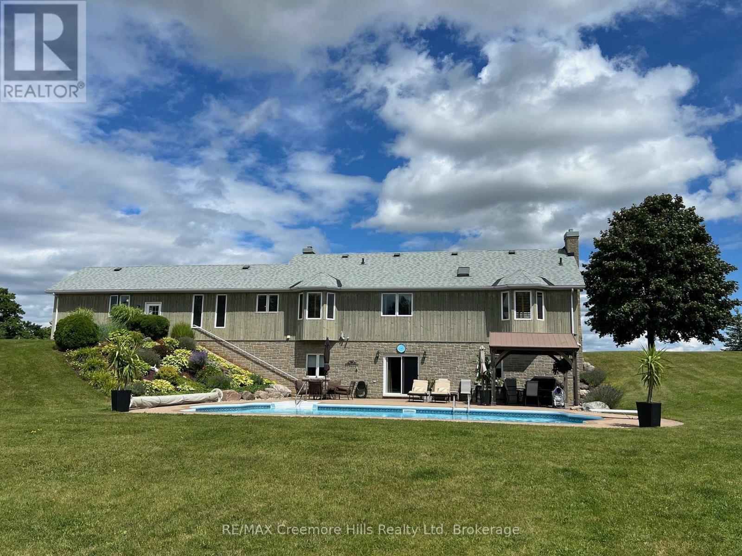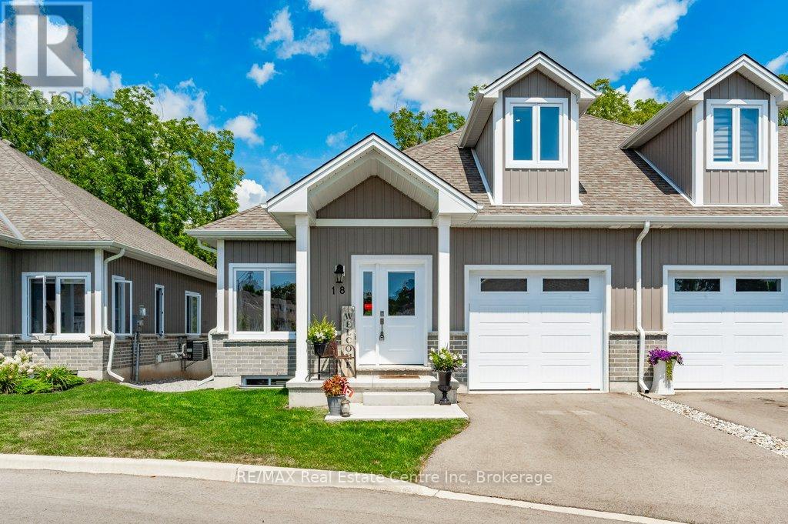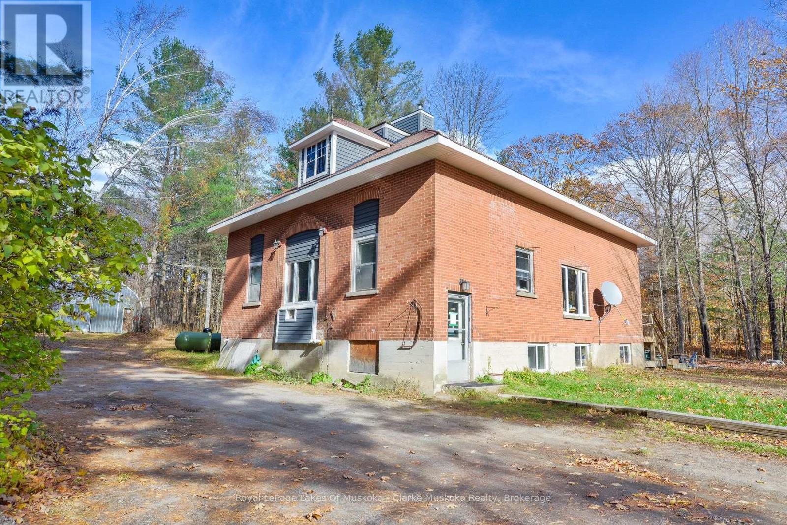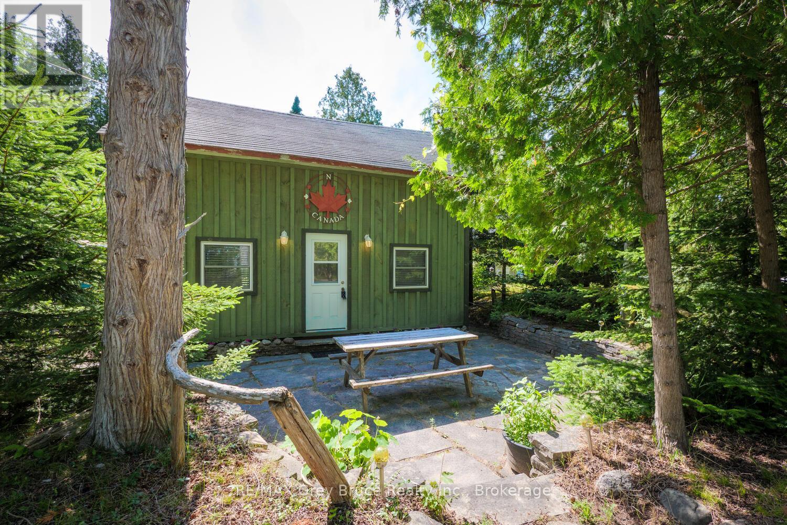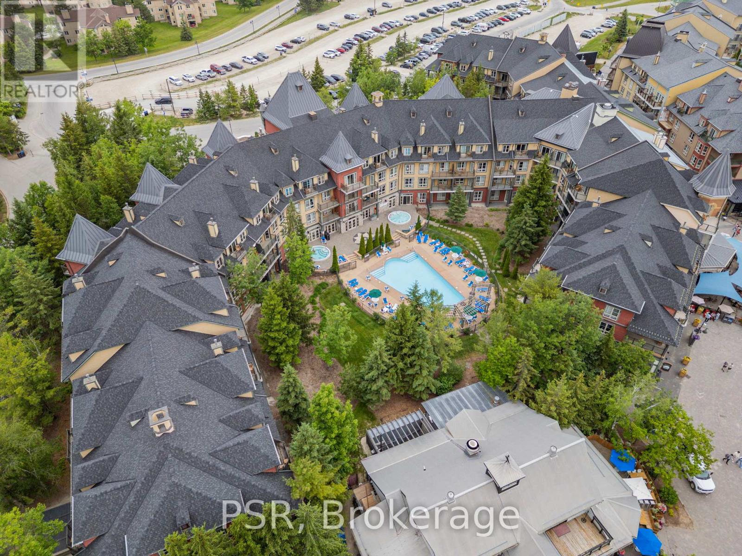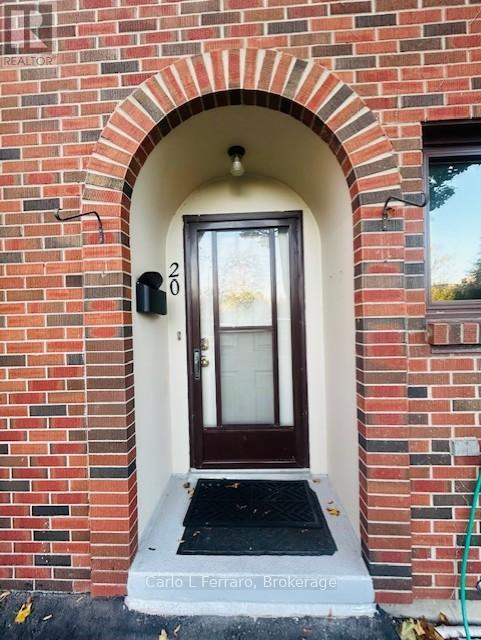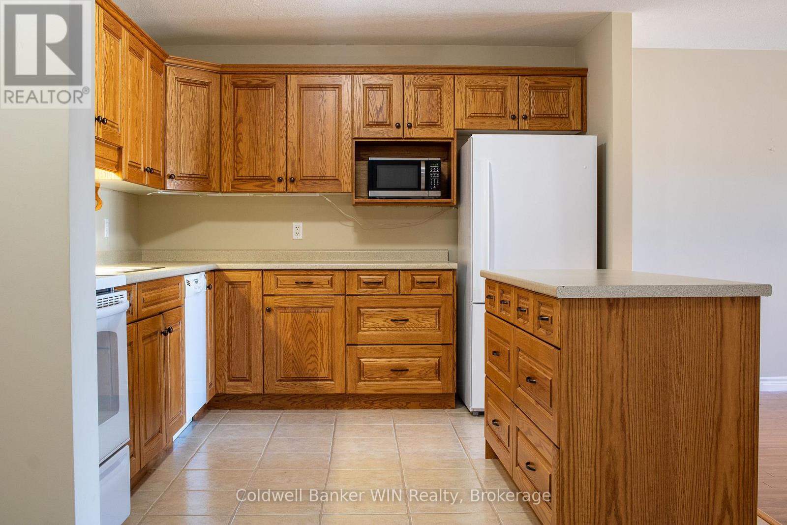155 Westlinks Drive
Saugeen Shores, Ontario
155 Westlinks Drive, Port Elgin; in a 12 hole golf course community. This 1314 sqft bungalow is ready for immediate occupancy; and is finished top to bottom. There are 4 bedrooms and 3 full baths. Features include, Quartz kitchen counters, hardwood staircase, a gas fireplace in the living room, tiled ensuite shower, central air, sodded yard and more. There is a monthly sports fee of $135 + HST that each home owner must pay which provides golfing for 2, use of the fitness room, and tennis / pickleball court. HST is included in the list price provided the Buyer qualifies for the rebate and assigns it to the Builder on closing. Prices subject to change without notice. (id:42776)
RE/MAX Land Exchange Ltd.
143 Fourth Street W
Collingwood, Ontario
Charming Red Brick Century Home in Downtown Collingwood! Fall in love with this stunning century home on a beautiful tree-lined street just steps from shops, restaurants, and the waterfront. Blending historic charm with modern comfort, this bright open-concept main floor features elegant hardwood floors, a cozy gas fireplace, and a stylish kitchen with stainless steel appliances. Large windows fill the space with natural light, perfect for everyday living and entertaining. Upstairs offers three spacious bedrooms and a full 4-piece bath, while the finished third floor adds flexible space for a fourth bedroom, office, or rec room. Classic charm, modern comfort, unbeatable location - this Collingwood gem has it all! (id:42776)
RE/MAX Four Seasons Realty Limited
2332 Centre Line
Clearview, Ontario
Discover the perfect blend of luxury and nature at this spectacular rural retreat, minutes from the vibrant Village of Creemore. Set on nearly 42 private, rolling acres, this property offers a beautiful mix of open fields, mature forests, and a serene stream. Explore almost two miles of meticulously maintained trails, ideal for hiking, horseback riding, or cross-country skiing. The home itself spans over 3,000 square feet of living space, designed with an open-concept layout. Featuring four bedrooms and three bathrooms, the interior is finished with solid oak flooring and trim throughout. Gather in the cozy, sunken living room by the fireplace, or entertain in the lower-level great room, which also boasts a fireplace and a walk-out to a stunning outdoor oasis. Step outside to a beautiful in-ground pool overlooking the forest-your private sanctuary. Additional features include an impressive 50 ft x 40 ft outbuilding, providing ample space for all your toys, vehicles, or a workshop. This is a four-season paradise. You are minutes away from premier recreation: skiing at Devil's Glen and Blue Mountains, golfing at Mad River, and the shores of Georgian Bay and Wasaga Beach. Experience peaceful country living with every amenity nearby. (id:42776)
RE/MAX Creemore Hills Realty Ltd
18 - 744 Nelson Street W
Norfolk, Ontario
Carefree lifestyle a stones throw to the lake! Located at the end of a cul-de-sac backing onto wooded area; 1 of only 6 in the complex in this highly desired spot. INCREDIBLE backyard area for peace & quiet. Fully upgraded 3 bedroom, 2.5 bath END UNIT townhome featuring impressive main floor primary suite. Soaring ceilings greet you upon entering the stunning open concept main floor. The generous living room features a gas fireplace and tons of natural light from many oversized windows. An expansive open dining area can accommodate a table of practically any size. The dream kitchen is absolutely breathtaking with massive island, tasteful timeless cabinetry, quartz counters and SS appliances. Massive glass doors overlook your incredible backyard oasis complete with the perfect sized deck and poured concrete patio, the ideal place to relax in comfort for your morning coffee or evening glass of wine. The primary bedroom tucked away at the rear of the home's main floor for privacy features a large walk-in closet and beautiful 3 pce ensuite with glass walk-in shower. Grand oak staircases with custom carpet runners lead you up or down. Upstairs features 2 huge additional bedrooms and a 3pce bath. You may even catch glimpses of the lake from the front bedroom window! The large wide open basement with tall ceilings, multiple large windows and bathroom rough-in is a blank canvas for your ideas. Luxury plank flooring throughout, stunning light fixtures, custom window coverings, main floor laundry and powder room, attached garage + too many upgrades to list complete this fine home. True one level living can be yours here if you desire. Situated in idyllic Port Dover known for it's stunning beach, quaint downtown, outdoor recreation and easy access to city amenities in nearby communities. Walk or bike to downtown and beach! The ultimate beach town lifestyle can be yours. Book your private tour today! (id:42776)
RE/MAX Real Estate Centre Inc
2026 Peninsula Road
Muskoka Lakes, Ontario
Welcome to 2026 Peninsula Road - a beautifully maintained 3-bedroom, 2-bathroom residential home perfectly situated in the desirable community of Minett. This inviting property blends classic Muskoka character with modern comfort, creating an ideal year-round retreat or full-time residence. With ample living space and spacious backyard, this property lends itself to being a great place for entertaining. Nestled on Peninsula Road, this home offers the quintessential Muskoka lifestyle - just minutes to the JW Marriott Rosseau Resort, marina access, public beaches, golf courses, and scenic trails. Enjoy the peace and beauty of nature while staying connected to the conveniences of nearby Port Carling and Rosseau village. Whether you're seeking a four-season family home, a weekend retreat, or an investment property in one of Ontario's most prestigious lake districts, 2026 Peninsula Road delivers exceptional value and timeless Muskoka charm. (id:42776)
Royal LePage Lakes Of Muskoka - Clarke Muskoka Realty
1106 King Edward Avenue
South Bruce Peninsula, Ontario
North Sauble Beach classic with two cottages on one lot. The main 4-bedroom cottage has been thoughtfully updated for comfort and style while keeping its original rustic charm intact. Just a 5-minute walk to both the Sauble River and the quieter north end of Sauble Beach.The second cottage, tucked at the back of the property, offers 2 bedrooms a perfect setup for extra guests, teens, or even a separate rental space.This location has a great vibe: walk to the municipal boat launch, canoe and kayak rentals, tennis courts, and a less crowded stretch of beach. The nearby grocer is stocked with ice cream, fresh baked goods, a quality butcher, and beer and wine. Park the car and enjoy everything on foot.Revisit the cottage life of your youth with these vintage charmers. (id:42776)
RE/MAX Grey Bruce Realty Inc.
465 - 156 Jozo Weider Boulevard
Blue Mountains, Ontario
Welcome to carefree resort living in the heart of Blue Mountain Village! This beautifully updated Bachelor Suite in The Grand Georgian offers the perfect blend of comfort, style, and convenience, ideal for personal getaways or investment income. Fully refurbished in 2023 (approx. $30,000), the suite features a modern kitchen and bathroom, fresh paint and carpet, new furniture, and curated artwork, completely turn-key and move-in ready! Enjoy a cozy gas fireplace, queen bed, sofa bed, and a fully equipped kitchen for effortless stays. The Grand Georgian provides exceptional amenities: a seasonal outdoor pool, two year-round hot tubs, sauna, fitness room, lounge, heated underground parking, and private storage. Owners can benefit from Blue Mountain's full-service rental program to offset costs while retaining generous personal use. Condo fees include hydro, gas, and water. Experience true four-season living, steps to the Village's shops, restaurants, and slopes. HST may apply (deferred with HST number); 2% BMVA entry fee and annual fee of $1.08/sq ft. (id:42776)
Psr
160 Grand Cypress Lane
Blue Mountains, Ontario
Welcome to 160 Grand Cypress Lane, an extraordinary four-season retreat that is nestled in the heart of the Blue Mountains, this exquisite 4-bedroom, 5-bathroom residence offers over 4,900 sq. ft. of impeccably finished living space, designed to inspire relaxation and connection. From the moment you arrive, you'll sense the thoughtful craftsmanship and attention to detail that defines every inch of this home, from the vaulted ceilings and striking exposed beams to the sunlit great room that invites you to gather and unwind. The chef-inspired kitchen is the heart of the home, featuring high-end appliances, double islands, and a seamless flow that's ideal for both everyday living and elegant entertaining. Offering versatility and privacy, this property includes a separate loft-style apartment above the garage and a private wing for guests or extended family featuring 2 spacious bedrooms with private bathrooms and a charming loft with a storybook staircase leading up to a delightful little nook that is perfect for kids to read or enjoy their own secret hideaway. The serene primary suite is a sanctuary unto itself, with panoramic hilltop views. The professionally landscaped backyard was designed for year-round enjoyment. Lounge by the sparkling in-ground salt water pool, unwind in the hot tub, detox in the cedar barrel sauna, or sip cocktails at the Tiki bar while taking in the soothing sounds of the pond and waterfall. Every element of this property invites you to slow down, celebrate life, and make lasting memories. Set within one of the most coveted communities in the Blue Mountains, 160 Grand Cypress Lane offers the ultimate blend of tranquility and convenience steps from elite ski clubs, hiking and biking trails, award-winning golf, sandy beaches, and the charming Village at Blue, where dining, shops, and year-round entertainment await. (id:42776)
Century 21 Millennium Inc.
101 - 409 Joseph Street
Saugeen Shores, Ontario
This welcoming Port Elgin condo is an excellent starter option for first-time buyers, offering three bedrooms, 1.5 bathrooms, and a roughed-in bathroom in the basement for added future value. The main level provides comfortable living with access to a private patio, while the sought-after location places you close to Northport School, playgrounds, ball diamonds, and everyday amenities. With monthly maintenance fees covering grass cutting, garbage and recycling, snow removal (excluding the unit's driveway), building insurance, and common elements, this property provides a convenient, low-maintenance lifestyle. (id:42776)
Sutton-Huron Shores Realty Inc.
20 - 41 Rhonda Road
Guelph, Ontario
Just Reduced! This lovely very well maintained townhouse has just come up for sale. This home offers open concept on the main floor with the livingroom diningroom combo, kitchen and very inviting foyer, off the livingroom is the back door to a private patio and the very large park like setting shared out door common area, there is a gas fireplace in the livingroom that the Seller used for the heating of the house. On the upper floor you will find two excellent sized bedrooms and a 4pc bath. The basement is a rec room that could be used for a playroom, office or gym area. You will also find a large 3pc bathroom, storage under the stairs, a combo laundry room/workshop. Located in the west end of Guelph it is convenient to schools, shopping, the Hanlon expressway, parks, trails resturants, and much more. Neighbours are friendly, area is quite, sit on you back patio and enjoy the tranquility. Your assigned parking spot is just steps from you front door. Book your viewing soon! Many current residents are long time owners! Open House on Sunday Feb 15 2026 from 1-3 (id:42776)
Carlo L Ferraro
1 - 35 Wideman Boulevard
Guelph, Ontario
Upscale Freehold End Unit Near Guelph Lake. A well-appointed freehold end unit townhome built in 2020 by custom builder Dan Clayton Homes. Ideally located near Guelph Lake Conservation Area, where you can enjoy nature, trails, and great hikes right at your doorstep.Offering over 1,900 sq. ft. of thoughtfully designed living space, this home is perfect for young professionals or first-time buyers seeking both style and comfort. The bright and airy open-concept main floor impresses with 9' ceilings, wide-plank flooring, and a beautifully designed kitchen featuring quartz countertops, a large island with breakfast bar, a butler's pantry, and a spacious walk-in pantry-perfect for storing appliances and extra supplies. It's an ideal space for family gatherings, entertaining, or everyday living. As an end unit, this home enjoys an abundance of natural light throughout the upper level. The generous primary suite features a spa-inspired ensuite with an extra-height vanity, double sinks, heated floors, a glass walk-in shower, and a walk-in closet. Two additional bedrooms, a full 4-piece bath, a convenient upper-level laundry area, and a bright landing, ideal for a homework or reading nook, complete the second floor. The unfinished lower level with a bathroom rough-in offers endless potential for future development, perhaps an additional bedroom, home office, or recreation room. The large windows make it an inviting space to finish. Step outside to your private fenced backyard oasis, perfect for relaxing or entertaining with its deck, pergola, and privacy screens. Located just steps from Guelph Lake, scenic trails, parks, and schools, this home combines upscale living with everyday convenience, the perfect place to put down roots and truly enjoy life. Photos, with permission were used from previous listing. (id:42776)
Royal LePage Royal City Realty
211 - 401 Birmingham Street E
Wellington North, Ontario
Discover relaxed, low-maintenance living at Curve Rock Condominiums in a quiet building where neighbors quickly feel like friends. This bright and spacious two-bedroom, second-floor condo offers just over 1,000 sq ft of low-maintenance living, complete with secure indoor parking, a storage locker, and elevator access. Inside, you'll find a thoughtfully designed layout. Both bedrooms feature large windows that fill the space with natural light, along with built-in closets for practical everyday storage. The open-concept living and dining area is anchored by a cozy gas fireplace and opens onto a private balcony. The kitchen provides plenty of cabinetry and workspace, and the in-suite laundry makes daily routines simple. You'll enjoy year-round comfort with natural gas heating and central air conditioning. Living in Mount Forest means being part of a caring community with access to a hospital, Sports Complex with indoor walking track, scenic trails, and a wide variety of activities for both families and seniors. If you're looking for a bright, welcoming condo that combines comfort, community, and convenience, this Curve Rock home is ready to welcome you. (id:42776)
Coldwell Banker Win Realty

