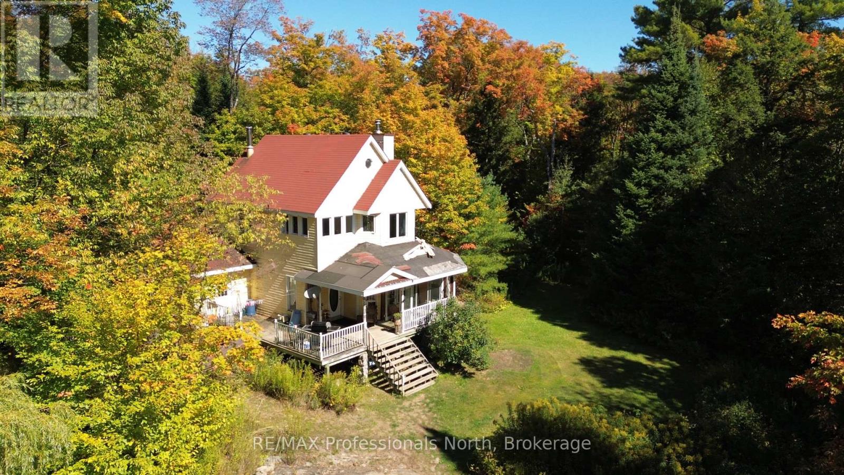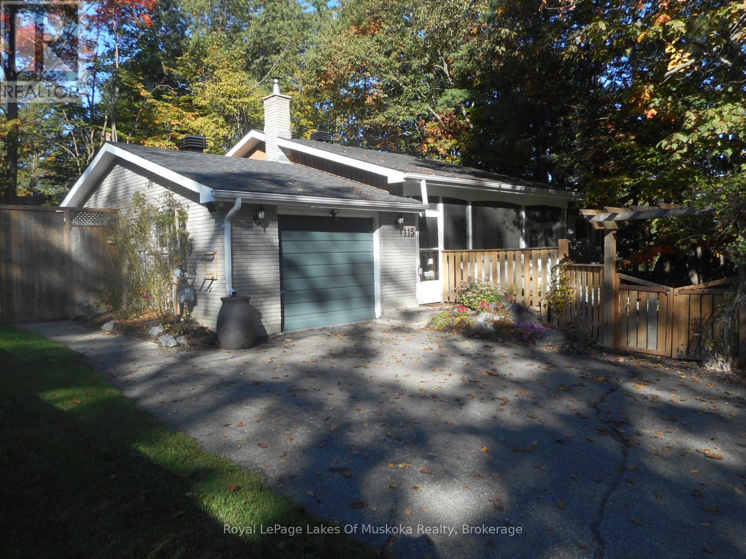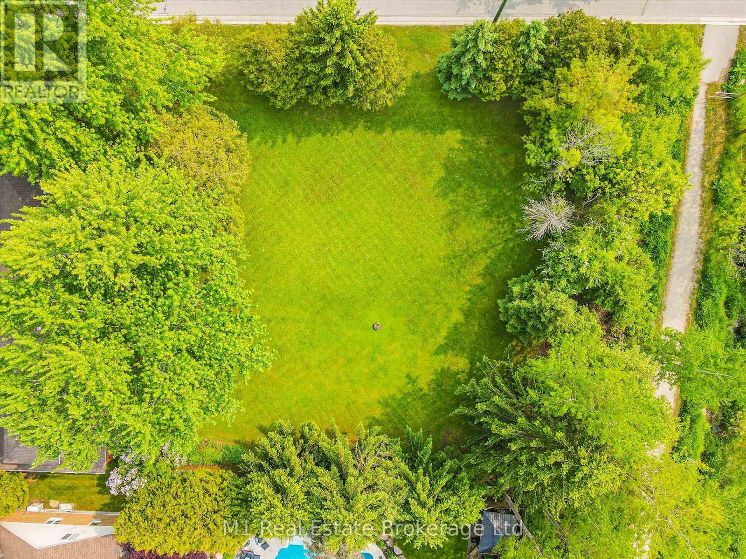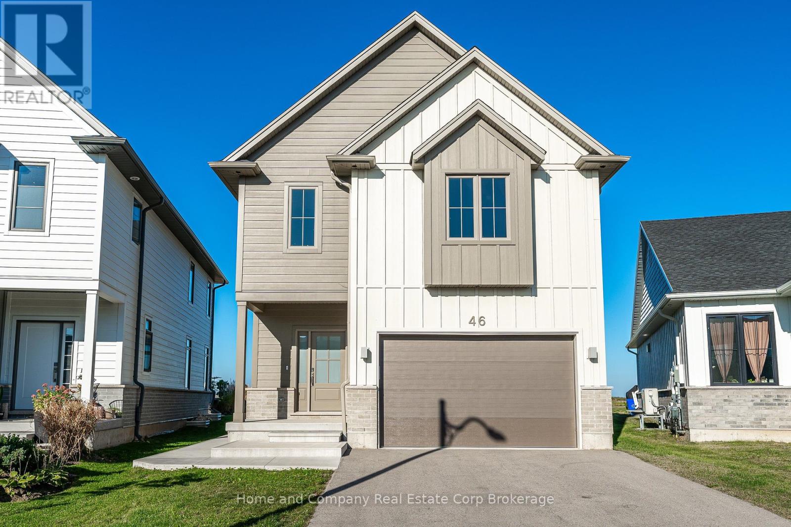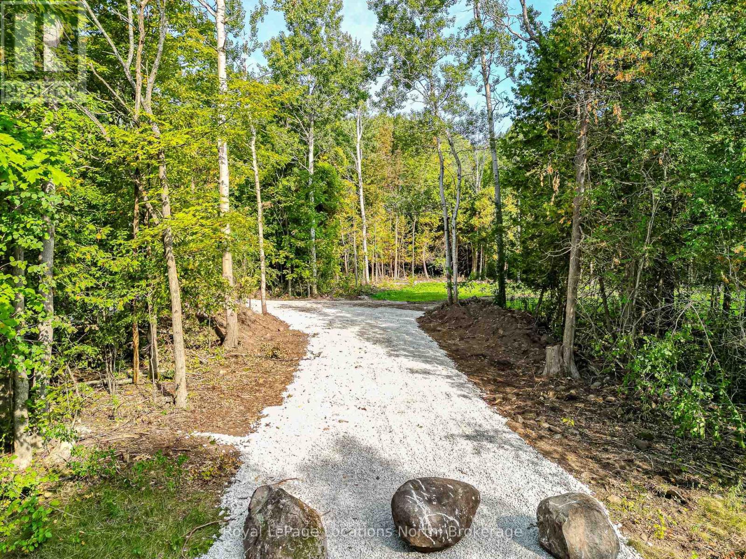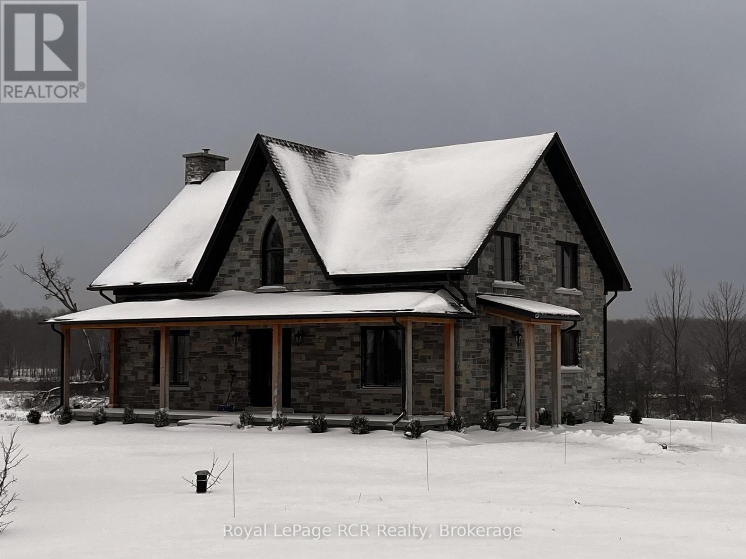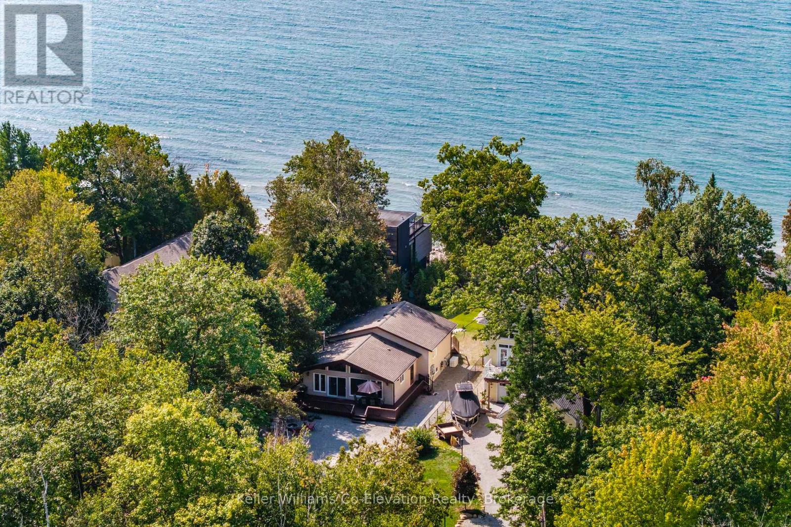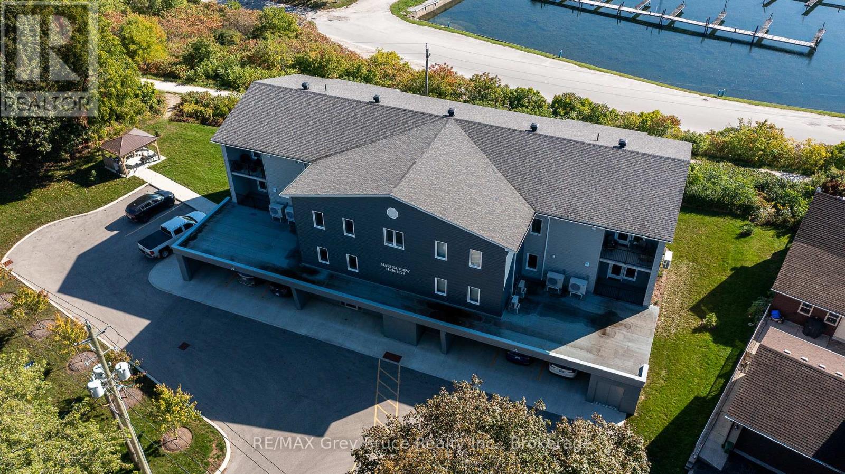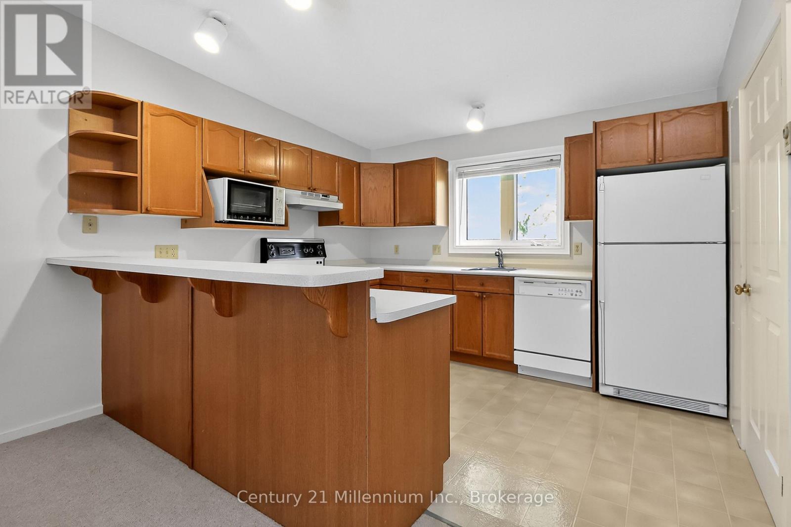92 Concession 2 & 3 Road W
Huntsville, Ontario
Welcome to this spectacular opportunity to own an open concept two-storey picturesque home perched on a granite outcropping with sunlight streaming in. The home has 9 foot ceilings and a wrap-around porch on a private, 5 acre lot. Three large bedrooms and two full bathrooms plus a 2 pc bathroom roughed in on the main floor. The Living Room features a wood-burning fireplace. Enjoy the convenience of having the Primary Bedroom complete with ensuite and walk-in closet on the main floor. Off of the kitchen is a mud room / laundry. The house has 200 amp electrical panel and the garage has a seperate 200 amp electrical panel. The house is in need of updating / repair. The vehicles, batteries, paints, etc. are in the process of being removed. This is a diamond in the rough - ready to be shined up to it's glory. In addition, there is a huge 49 ft x 29 ft garage with a 21 ft x 49 ft loft above is every man's dream of a, spacious garage / workshop! (id:42776)
RE/MAX Professionals North
115 Douglas Street
Gravenhurst, Ontario
Nature's Paradise Found. This well maintained bungalow in this sought after neighbourhood is what you are looking for, minutes to the beach, schools and all amenities. The main floor features a spacious living room with a wood burning brick fireplace, eat-in kitchen has walkout to cedar deck and separate walkout to 3 season cedar lined sunroom making it ideal for a hot tub. Primary bedroom has a tasteful 4 piece ensuite with 6ft Maax whirlpool tub and shower with self closing door and corner seat. Laundry has ample space, shelving and storage and is ideally located on the main floor. This is a carpet free home. The fully finished lower level is ready for you to use your imagination, large open space with corner free standing gas stove. Imagine a pool table, work out area, family fun all with large above grade windows letting the natural light in. There is also a den, 3 piece bath and utility room with newer upgraded gas furnace, on the lower level. The attached Garage is currently a heated workshop. Now for the outside, cedar decking, flower and vegetable gardens, BBQ centre gazebo and dining gazebo and storage shed in the rear and waterfall and fish pond with gardens in the front and all completely fenced in. Enclosed front porch completes the privacy and quiet relaxing atmosphere at this home. Ideal for retirees, or a couple just starting out. (id:42776)
Royal LePage Lakes Of Muskoka Realty
Lot 1b - 1b Clarke Street
Centre Wellington, Ontario
Spectacular vacant residential lot directly off of the Trestle Bridge Trail! Discover the perfect canvas for your dream home on this generously sized 47' x 114' lot, ideally situated in one of Elora's most desirable neighbourhoods. This rare opportunity offers direct access to the scenic Trestle Bridge Trail and is within walking distance to historic downtown Elora, with charming shops, cafes, and vibrant arts scene. Tucked away in a quiet part of town, this property promises a tranquil lifestyle with nature at your doorstep. Don't miss out - lots like this are hard to find! (id:42776)
M1 Real Estate Brokerage Ltd
Lot 1a - 1a Clarke Street
Centre Wellington, Ontario
Spectacular vacant residential lot siding directly onto the Trestle Bridge Trail! Discover the perfect canvas for your dream home on this generously sized 56' x 115' lot, ideally situated in one of Elora's most desirable and neighbourhoods. This rare opportunity offers direct access to the scenic Trestle Bridge Trail and is within walking distance to historic downtown Elora, with charming shops, cafes, and vibrant arts scene. Tucked away in a quiet part of town, this property promises a tranquil lifestyle with nature at your doorstep. Don't miss out - lots like this are hard to find! (id:42776)
M1 Real Estate Brokerage Ltd
46 Trail Side Drive
St. Marys, Ontario
Two Bickell Built Homes in One! This stunning new Bickell Built Home has been beautifully designed, with elegance and function prominent throughout and now features a bright and airy self contained suite with a separate entrance. Located in the Thames Crest Development, you are just steps from the Loop Trails and a short stroll to downtown. The list of upgrades is extensive, starting with the incredible vaulted ceiling with box beam detail and double windows as you enter the open main floor. The kitchen showcases a large sit up island, walk-in pantry, quartz counters and beautifully curated backsplash and pendant lights. The dining area can accommodate large dinner parties and provides easy access to your rear yard, living room and main floor powder room. The second floor is home to an incredible primary suite, with custom tile shower, separate vanities and TWO walk-in closets. The other two bedrooms, main 4-piece bathroom and laundry round out the spacious second floor. The quality of workmanship that you come to expect from a Bickell home is found throughout this Energy Star Certified beauty. To book your private showing, contact your REALTOR today! (id:42776)
Home And Company Real Estate Corp Brokerage
150 Peel Street S
Blue Mountains, Ontario
Exceptional Multi-residential Investment Opportunity in Thornbury!Set on 4.6 acres in the heart of Thornbury, this unique property offers both immediate income and incredible development potential. The property consists of 9 fully tenanted rental unitsa mix of one- and two-bedroom townhomes.A proposed development plan outlines the potential for up to 30 units (subject to approvals), making this a rare opportunity for investors or developers looking to expand in one of the areas most sought-after communities.The main residence features a spacious living, dining, and kitchen area with a bright white kitchen, ample cupboard space, peninsula seating, and doors opening to a private back deck surrounded by mature trees. With 2 bedrooms and 2 bathrooms, its ideal as an owners unit or for additional rental income.Other units on the property provide a steady income stream, with all currently leased. Serviced by town water and septic, the property offers flexibility for future plans while continuing to deliver returns today.Perfectly located, its within walking distance to Downtown Thornbury, minutes across the road to Georgian Bay, and only a short drive to private ski and golf clubs in The Blue Mountains.Whether youre looking to sit back and collect rental income or explore the development potential, this property is a standout investment in Southern Georgian Bay.Square footage, bedroom/bathroom count and interior photos/video are from the main unit. (id:42776)
Royal LePage Locations North
Part 7 Lot 28 Harbour Beach Drive
Meaford, Ontario
Privacy. Potential. Paradise.This lot is Zoned Shoreline residential (SR) allowing for a primary dwelling & Additional Residential Unit (ARU) ideal for multigenerational living! This exceptional 2-acre building lot is perfectly positioned steps from Georgian Bay's pristine shores and minutes from charming Meaford. Mature trees create natural privacy and the seller has thoughtfully cleared a potential building envelope and lot entrance to help you envision the lots potential to build your dream home. Upper north west corner has a small conservation zone. Enjoy the best of both worlds: tranquil seclusion with easy public water access just a 1-minute stroll down the road for swimming, water sports, and peaceful Georgian Bay moments.This isn't just land - it's your opportunity to craft your private dream home and sanctuary in Southern Ontario's most coveted waterfront region. (id:42776)
Royal LePage Locations North
1037 Purple Valley Road
South Bruce Peninsula, Ontario
Impressive custom built 2 storey stone home on 65 acres. An abundance of natural light flows through the oversized windows and doors with country views from every room. While the covered front porch leads to the foyer, the mudroom entrance is 11x18 with lots of storage, laundry area and powder room. As you enter the living areas, the quality of craftsmanship is evident in the 8 solid oak doors, trim and staircase. The spacious kitchen features lots of cabinetry with a great working layout, an oversized island with 2nd sink and commercial grade appliances. The dining area is open to the living room where you'll find a wood burning fireplace. On the second level there is a large landing suitable for an office or sitting area (12x17). In addition to the full bathroom and 2 spacious bedrooms you will find a luxury suite that includes a spa-like ensuite and walk-in closet. The finished lower level is complete with a family room, office/den, gym/bedroom, 3 piece bath and cold storage room. Built in 2024, this custom home features the highest quality in construction, finishes and comfort. ICF construction from the footings to the roof, in-floor heat in basement, forced air propane and a/c, extensive built-ins in closets, and so much more. Lots to explore on the land including 2 ponds. This exceptional property is sure to impress. (id:42776)
Royal LePage Rcr Realty
1948 Tiny Beaches Road South Road S
Tiny, Ontario
GREAT OPPORTUNITY TO OWN WATERFRONT WITH 2 COTTAGES! Or Make the Main Cottage your Year-Round Home and have the Smaller Cottage for your Guests or for Extra Income. The Main Home features a Spacious Open Concept Living Area great for Visiting Friends or a Big Family Gathering Featuring Cathedral Ceilings, a Full Wall of Windows w/Walkout to Deck, and Firepit Area, and a Beautiful Gas Fireplace with Reclaimed Wood Mantle. Two of the Three Bedrooms have Sliding Glass Door Walkouts to the Deck and Take Full Advantage of the Water View and Amazing Sunsets. A Full Bath & Den Completes the Rooms on the Main Level. A Large Rec Room in the Lower Level Offers Additional Space for the Kids to Hang Out as Well as a Laundry Closet & 2 Pc Bath for Convenience. The Lower Original Cottage has had Many Upgrades this year including: New Windows, Vinyl Plank Flooring, and a New Entrance Door. It Features 2 Bedrooms, a 2pc Bathroom and Open Concept Kitchen/Living Area with a Front Deck to Enjoy the Fantastic View. The Main Cottage has a Whole Home Water Filtration System (2017) which also Feeds Water to the Lower Cottage as well as the Hydro and in Case of Power Outage, the Generator Operates the Entire Property, the Lower Cottage included. This Property has a Gentle Slope to the Water and a Great Stone Staircase from the Upper to the Lower Cottage and Beach. In 2017, Upgrades included: a New Furnace & A/C, the Water Filtration System, Gas Lines, the Fireplace, the Rear Deck, Vinyl Flooring, Pine Doors, New Windows & Sliding Glass Doors. In 2020, Kitchen & Bath Countertops were Replaced w/ Quartz and the Shed was added. You cant beat this Location, Close to Amenities like the Woodland Beach Market, LCBO & Convenience Store and just a Short Drive to Ski Resorts. This could be the Opportunity you have been waiting for in a very Friendly Neighborhood! (id:42776)
Keller Williams Co-Elevation Realty
21 - 2347 3rd Avenue W
Owen Sound, Ontario
Experience the lifestyle at Marina View Heights. This spacious 3-bedroom suite overlooks Georgian Bay. Wake up to breathtaking water views and enjoy the convenience of near by walking trails, parks and beaches. With only 6 suites this building offers a quiet community for like minded residents. The open-concept living and dining area is perfect for entertaining, with large windows that fill the space with natural light and frame the stunning scenery. Three well-sized bedrooms provide flexibility for family, guests, or a home office. In suite laundry with room for extra storage. Fully wheelchair-accessible design adapts easily to changing mobility needs. Monthly common fees of $925 cover exterior and interior building maintenance, utilities for shared spaces, landscaping, snow and garbage removal, water and sewer, property management, administration, a reserve fund, and building insurance. A local property manager is also available to assist residents with any issues that may arise. Designed to provide a worry-free retirement lifestyle. With maintenance-free living, youll have more time to relax on your private balcony, stroll along the waterfront, or explore nearby trails and amenities. This is a rare opportunity to combine comfort, convenience, and an unparalleled view of the Bay.with modern comforts and amenities. Professionally managed by Sound Lifestyles. Safe, quiet area, secure entrance & security cameras on the property. (id:42776)
RE/MAX Grey Bruce Realty Inc.
524 Oxbow Crescent
Collingwood, Ontario
Welcome to Oxbow Crescent, nestled in the serene community of Cranberry Village. This well-maintained townhouse condo offers a functional reverse floor plan designed for comfort and light-filled living. The open-concept kitchen, dining, and living area features soaring cathedral ceilings, a skylight, and a cozy gas fireplace, with a walkout to a large private deck, perfect for relaxing or entertaining. The spacious main-floor primary bedroom includes a 4-piece ensuite and a walkout to a private patio. A second bedroom is complemented by an additional 4-piece bathroom, making this home ideal for family or guests. Conveniently located just 5 minutes from downtown Collingwood and Blue Mountain, this property offers year-round enjoyment. With golf, biking trails, restaurants, and local attractions right at your doorstep, its the perfect family cottage getaway or an excellent starter home. (id:42776)
Century 21 Millennium Inc.
34, 34a Voyageur Drive
Tiny, Ontario
Introducing the Multi-Generational Living Concept by Cheroke Canadian Modular Homes featuring a 1378 s.f. 3 BR detached Main Dwelling Unit, a 422 s.f. Additional Dwelling Unit offering 1 BR, and Detached Double Car Garage to be built on one Property. This lifestyle appeals to two or three generations living under one roof, to share housing costs, fight rising rent, save money or care for your elderly loved ones and support childcare. This lifestyle also offers privacy, yet togetherness resulting in an emotional benefit. All structures will feature aluminum siding with stone accents, natural gas heat in the main home, heat pump or electric heat in the ADU, metal roofs, A/C, Well, Septic, Tile & Hardwood Floors, Quartz Counters, 3/4 Acre Treed Lot, and a location close to marinas, the OFSCA trail System, boat launch, playground and park. Sharing large homes or building back yard homes makes both financial and practical sense for families caring for aging parents today in these times. (id:42776)
Royal LePage In Touch Realty

