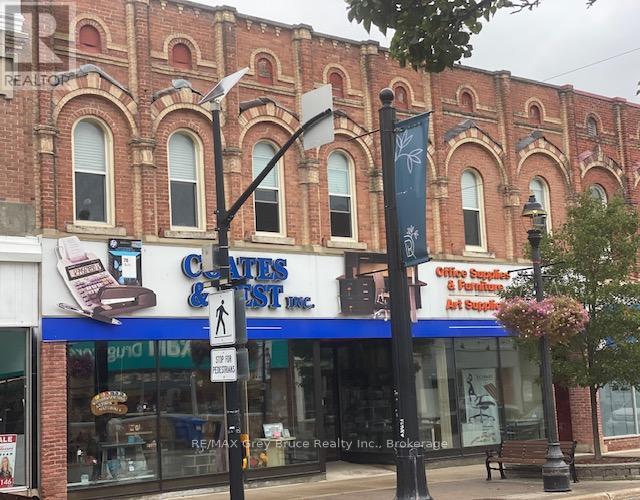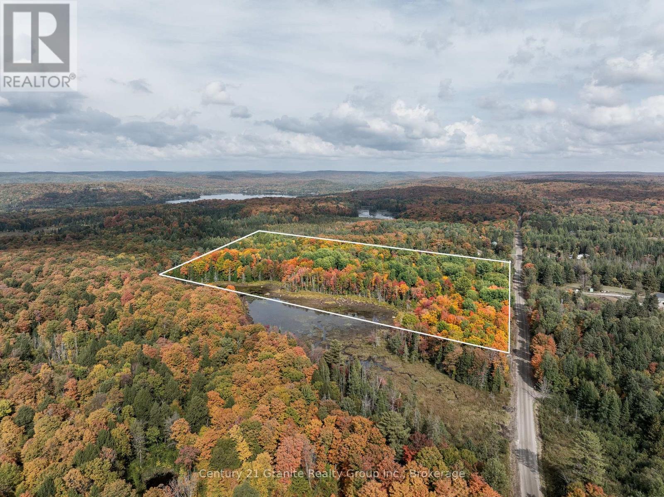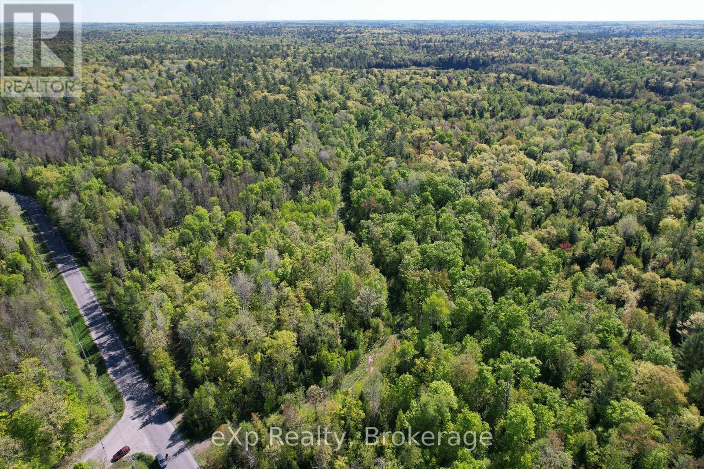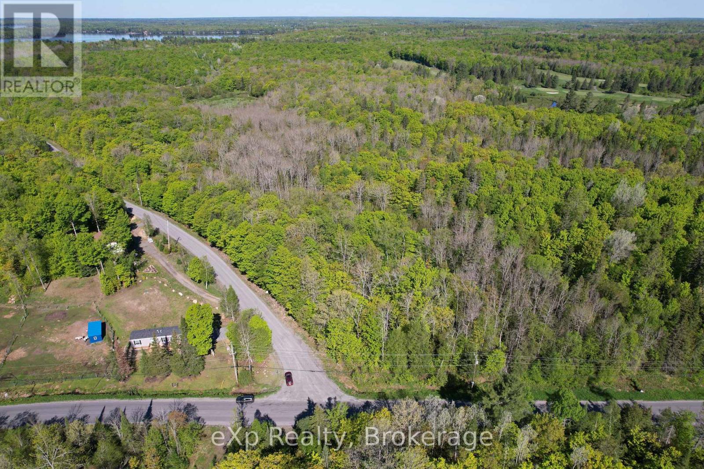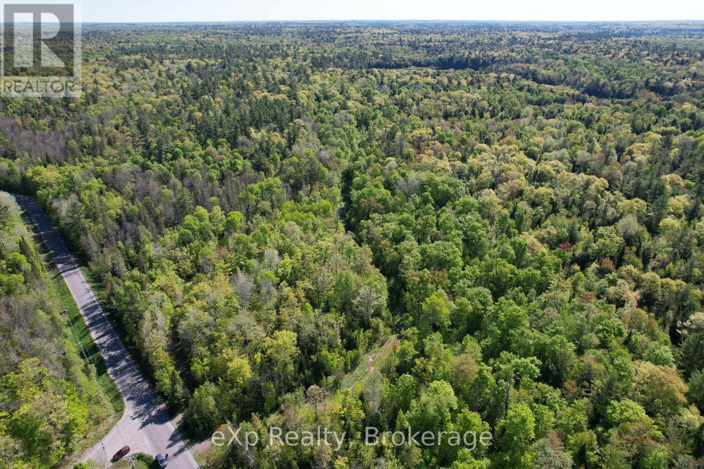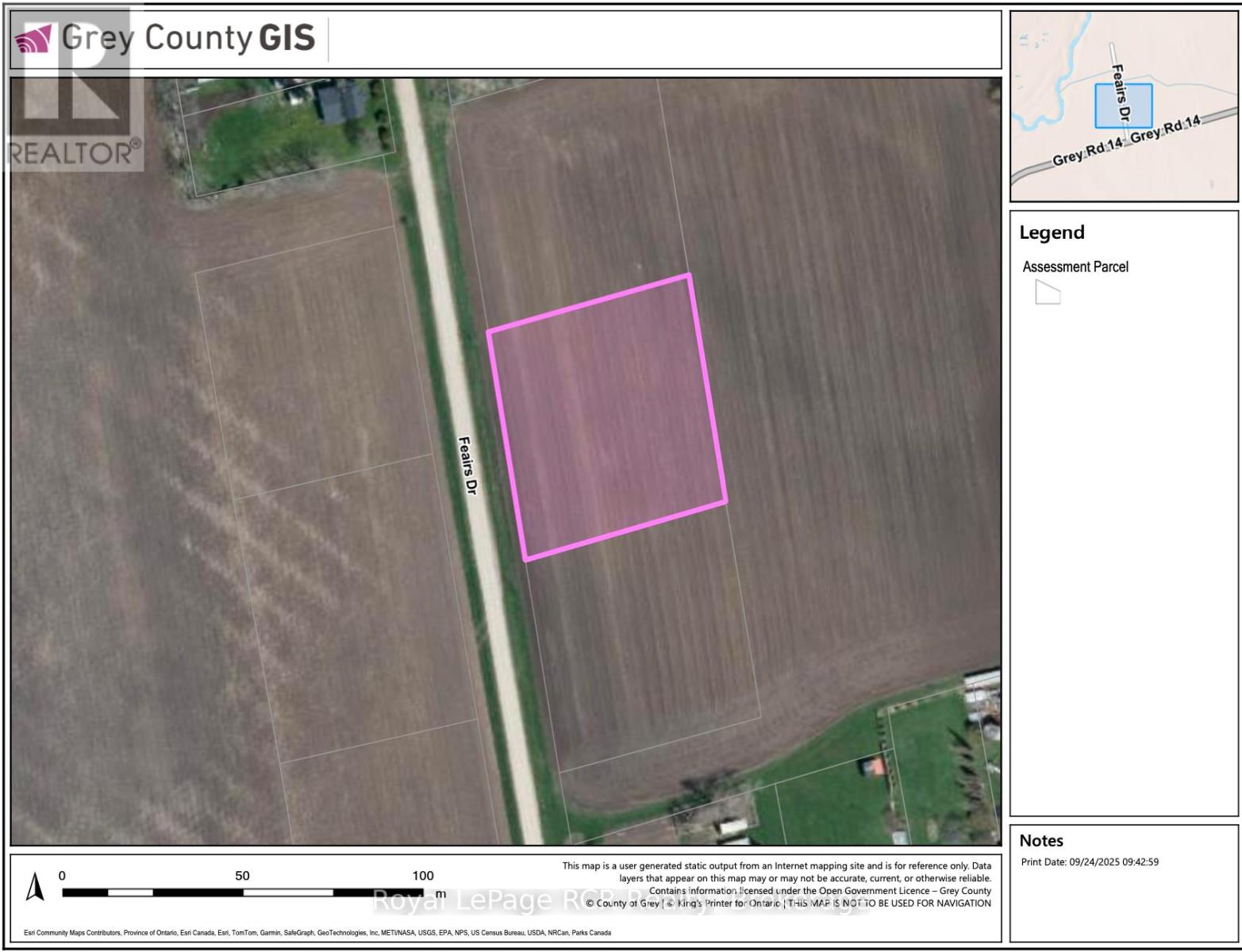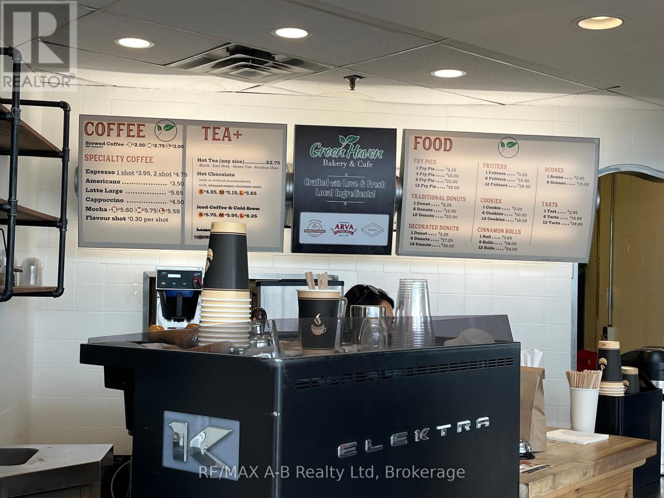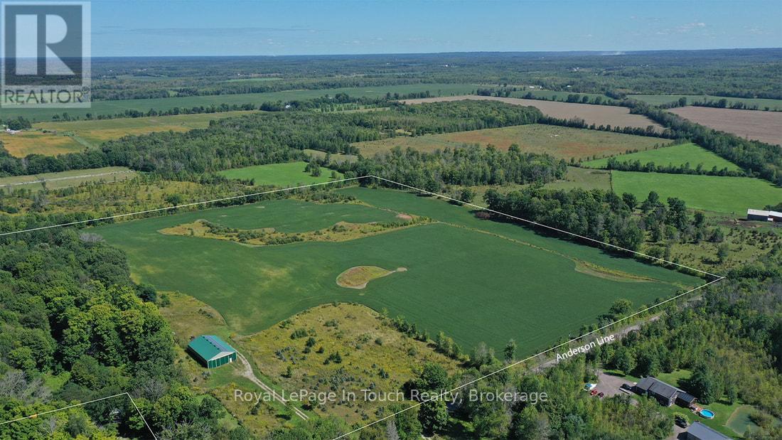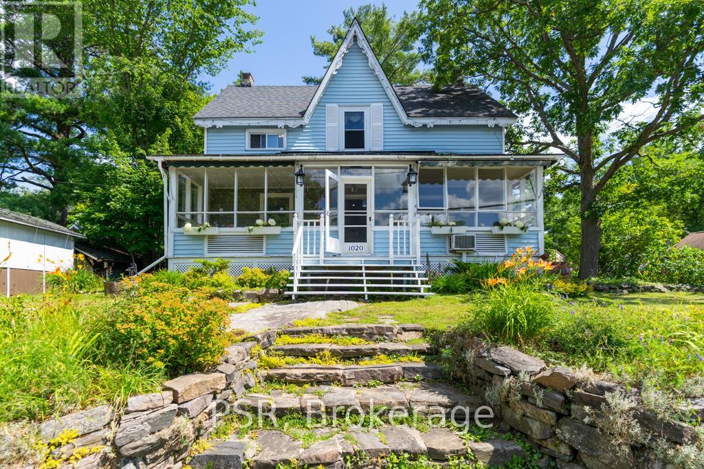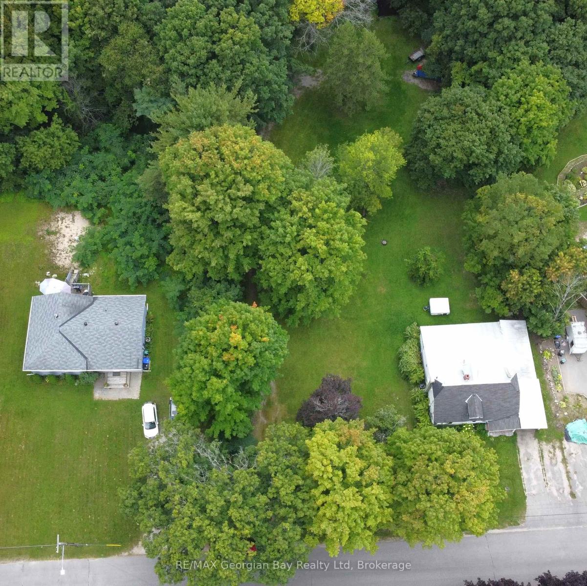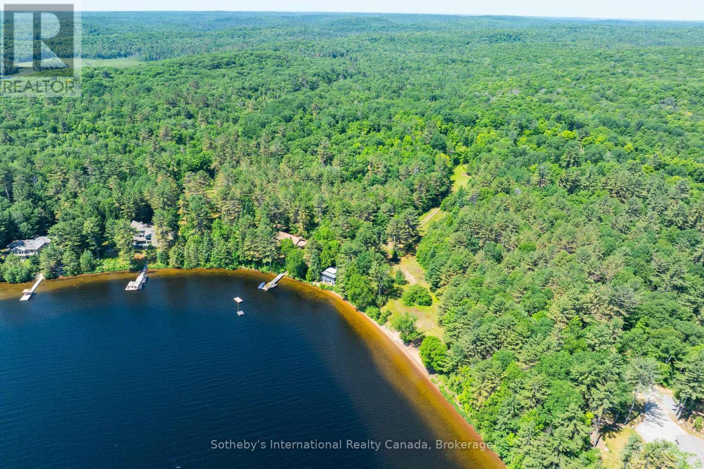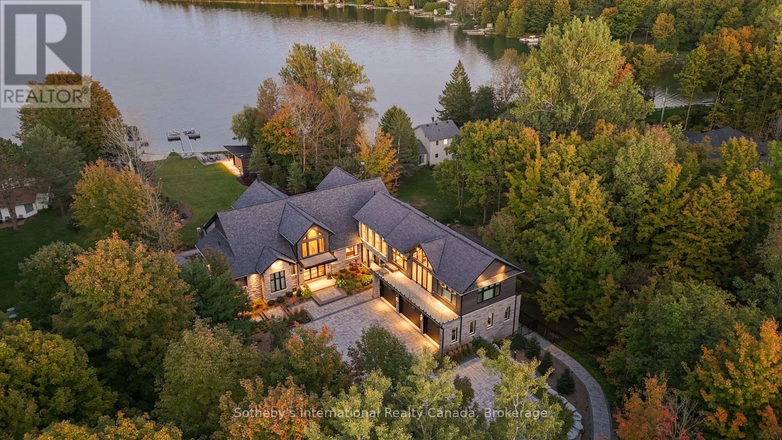958 2nd Avenue E
Owen Sound, Ontario
EXCEPTIONAL DOWNTOWN BUILDING for SALE. Incredible opportunity. Prime main street River District location 958 2nd Ave E. 51' frontage, expansive windows. High visibility. main floor 6000 sq ft spacious open-concept retail area. Back receiving area, basement access with conveyor belt. Huge lower level appox 5000 sq ft for storage. additional office and work space. Amazing about hundred feet long. Separately deeded riverside lot with 5 parking spaces included. Second floor, private entrance, wide solid stairs. 4000 sq ft. open & wide, eleven ft ceilings. Three windowed modular offices, meeting room & washroom. Owners business has outgrown building. Previously Peoples, Big V, Shoppers. Owned since 2009 extensive upgrades & renovations overseen by Steve Davis Contracting, including: roof, three rooftop HVAC units, insulation, Benedict electrical updates, first & second floors. Modernized building, generous square footage in desirable Owen Sound commercial area, with access from both 2nd Avenue East Main Street and 1st Avenue East. Shown by appointment only. Contact your realtor. Also includes PIN 370740537 ARN 425904003001301 (id:42776)
RE/MAX Grey Bruce Realty Inc.
0 Irish Line Road
Dysart Et Al, Ontario
Escape to 14.97 acres of natural beauty with this stunning property featuring picturesque views of a serene pond and surrounding wetlands. Located on Irish Line Road, a well-maintained year-round municipal road, this parcel offers the perfect balance of privacy and accessibility. Just off Highway 118, the property boasts level terrain, hydro at the lot line, and multiple options for your ideal building site. A beautiful trail winds through the land, inviting you to explore and enjoy the peaceful setting. On the far side, a charming pond and wetlands provide a sanctuary for local wildlife, making this property a true nature lovers retreat. Conveniently located only minutes from West Guilford, you'll have easy access to the general store, LCBO, and the public beach and boat launch on Pine Lake. For more amenities, shopping, and dining, Haliburton Village is less than 10 minutes away. HST in addition to the sale price. (id:42776)
Century 21 Granite Realty Group Inc.
Pt Lt 21 Centre Road
Mckellar, Ontario
Discover a unique opportunity with this 6.6-acre vacant lot featuring direct frontage on Centre Road in McKellar Township. Situated in close proximity to the public dock and boat launch on Lake Manitouwabing, this parcel offers unparalleled access to water-based recreational activities. The availability of Hydro One lines at the lot line facilitates easy utility setup, streamlining development processes. For developers seeking larger ventures, this lot can be combined with two adjacent properties, an 81-acre lot with dual frontage on Centre Road and Hollys Road, backing onto The Ridge at Manitou Golf Course, and a 95-acre lot across from the golf course to create a comprehensive development package. McKellar Township is a growing community that offers a variety of amenities, including beaches, boat launches, parks, and trails, enhancing the quality of life for residents and visitors alike. The nearby Ridge at Manitou Golf Course, an18-hole, par-72 course renowned for its natural beauty and challenging design, adds significant value to the location. This property presents a versatile opportunity for residential development or as a strategic investment in a region poised for growth. (id:42776)
Exp Realty
457 Centre Road
Mckellar, Ontario
Presenting an exceptional development opportunity in McKellar Township: an expansive 81-acre vacant lot boasting dual frontage on Centre Road and Hollys Road, directly abutting the renowned Ridge at Manitou Golf Course. This prime parcel offers a harmonious blend of natural beauty and recreational convenience, making it ideal for residential or commercial development. Its proximity to the public dock and boat launch on Lake Manitouwabing enhances its appeal, providing easy access to boating and fishing activities. The presence of Hydro One lines at the lot line ensures straightforward utility connections. This property can be combined with two adjacent lotsa 6.6-acre lot with Centre Road frontage and a 95-acre lot across from the golf course to create a substantial development package. McKellar Township is a welcoming and growing community, offering amenities such as beaches, boat launches, parks, and trails, making it an attractive destination for both residents and tourists. The Ridge at Manitou Golf Course is a highly acclaimed 18-hole, par-72 course known for its natural beauty and challenging layout, further enhancing the desirability of this location. This unique offering presents limitless potential for visionary developers seeking to capitalize on the area's natural allure and recreational amenities. (id:42776)
Exp Realty
Lot 20 Centre Road
Mckellar, Ontario
Introducing a remarkable 95-acre vacant lot with extensive frontage on Centre Road, directly opposite the esteemed Ridge at Manitou Golf Course in McKellar Township. This expansive property offers a wealth of development possibilities, capitalizing on its prime location. Its proximity to the public dock and boat launch on Lake Manitouwabing enhances its appeal, providing residents or visitors with easy access to aquatic activities. The presence of Hydro One lines at the lot line ensures seamless utility connections, facilitating the development process. McKellar Township is a vibrant and growing community, offering amenities such as beaches, boat launches, parks, and trails, making it an attractive destination for both residents and tourists. The Ridge at Manitou Golf Course, an 18-hole, par-72 course renowned for its natural beauty and challenging layout, further enhances the property's desirability. This offering represents a unique opportunity for developers to create a landmark project in a region characterized by its natural beauty and recreational amenities. (id:42776)
Exp Realty
121 Feairs Drive
Southgate, Ontario
Build your dream home on this nearly 1-acre, build-ready country lot, located on a quiet cul-de-sac just 100 metres off Grey Road 14, a well-maintained County road with excellent year-round accessibility. This property offers the perfect balance of rural privacy and modern convenience, with less than five minutes to Highway 89, ten minutes to Mount Forest, and twenty minutes to Shelburne. Building and septic permits have already been approved for a pre-approved spec build (development fees not paid) or building permits can be obtained allowing you to move forward immediately with a custom home. The lot features natural elevation for ideal drainage, ample topsoil, and excellent potential for groundwater access, with an estimated well depth of only 100 feet. Soil sampling has been complete and a road entrance has already been installed. The parcel backs onto open agricultural land, ensuring permanent privacy with no rear neighbours. Zoned to allow a primary dwelling plus accessory buildings such as a garage, workshop, or shed, this lot offers space and flexibility to create the rural lifestyle you've been dreaming of. A reputable local builder is available to assist with permits and construction, making your building process that much easier. Don't miss this rare opportunity to own a prime piece of country land that's ready to go. (id:42776)
Royal LePage Rcr Realty
H7 - 1067 Ontario Street
Stratford, Ontario
An exciting opportunity to take over a well-established and successful bakery business in a prime location. Green Haven Bakery & Market operates within the Stratford Mall, offering consistent foot traffic and excellent visibility. Known for its quality products and loyal customer base, the business is turnkey and ready for a new owner to step in and continue its growth. The sale includes all equipment, branding, and goodwill, along with a secured lease in one of Stratfords busiest retail hubs. Whether you're an experienced entrepreneur or looking to enter the food and beverage industry, this is a rare chance to acquire a reputable business with a strong foundation and room to expand. The current ownership has laid the groundwork, now it's your time to build on it. Don't miss this opportunity to own a beloved local brand in a vibrant, growing community. Call your REALTOR today to discuss this opportunity! (id:42776)
RE/MAX A-B Realty Ltd
1081 Anderson Line
Severn, Ontario
ATTENTION DEVELOPERS AND INVESTORS 51 Acres Land of Prime Residential Development Land. Property is Recently Designated in The Settlement Area of Coldwater in The Official The Official Plan for Severn Township and A Minutes' Drive into Downtown Coldwater. The Property has Access to The Town of Coldwater's Water System. Storage Building/ Barn 40'x90' with 2 (16'x12') Entrance Doors. Approximately 10 Acres Treed. ***THE DETAILS*** Currently Proposed For 286 Detached Homes Including Forested Lots. Municipal Water & Sewer Connection Just North at Upper Big Chute Road. Easy Access to Amenities in Coldwater, Including Walking Distance to Main Public School. 30 Minutes to All Major Hubs Orillia, Midland and Barrie. Due Diligence Information Available Upon Request. ***MORE INFO*** Walking Distance to Picturesque Downtown Coldwater & Just 1 Hour from the GTA. Develop a Four-Season Community that has The Enjoyment of Living in a Quaint Village While Still Being Conveniently Located so Close to Larger Cities. Work from Home as Coldwater has Excellent and Dependable High-Speed Internet. Steps Away from The 27 Km Trans Canada Trail System Connecting This Future Community to Many KMS of Trails for Walking, Biking and Snowmobiling that Stretch Along Georgian Bay. Fishing and Boat Launches to Georgian Bay and Surrounding Lakes in The Area nearby for Summer Fun. Local Golf Course and Resort Courses within a Short Drive, Ski Hills (Mount St. Louis & Horseshoe Valley) Just Minutes Away for Winter Enjoyment as Well as Many Snowmobile Trails. True Four Season Living! (id:42776)
Royal LePage In Touch Realty
1020 Bala Falls Road
Muskoka Lakes, Ontario
Welcome to your Muskoka oasis at 1020 Bala Falls Rd, set in the charming town of Bala, right in the heart of Muskoka. This captivating property presents a rare opportunity to experience the serene beauty of nature while enjoying all the conveniences of in-town living. Offering breathtaking sunset views over the Moon River, this location is just steps away from The Kee to Bala, restaurants, entertainment, and Lake Muskoka, making it a dream destination for water enthusiasts, nature lovers, boutique shoppers, diners, and concert-goers alike. With commercial zoning, this property opens up endless possibilities for real estate investors or creative entrepreneurs, whether you're envisioning a private residence, bed & breakfast, Airbnb, or more. This historic century home features 6 bedrooms, 2 bathrooms, 2 bunkies, and a garage. The charm and character shine throughout this two-storey gem from the entertainer's kitchen to the grand open-concept living space, the inviting hallways, and a spacious covered porch, perfect for soaking in sunsets or enjoying your morning coffee. Don't miss the chance to own this enchanting retreat. 1020 Bala Falls Rd effortlessly combines relaxation, entertainment, and adventure in one of Canada's most stunning landscapes. Bala is one of Ontario's top domestic travel destinations, ranking among the five most-searched locations on Airbnb. (id:42776)
Psr
284 Church Street
Penetanguishene, Ontario
NEWLY SEVERED LOT! CALLING ON ALL BUILDERS, INVESTORS, OR ANYONE WANTING TO BUILD YOUR DREAM HOME TODAY. CENTRALLY LOCATED IN NICE AREA OF TOWN, WALKING DISTANCE TO ALL AMENITIES, MARINA'S, PARKS, AND BEAUTIFUL GEORGIAN BAY. GAS, WATER AND SEWERS ARE ALL AVAILABLE. LOT MEASURES APPROX. 65 X 325. BUYER IS RESPONSIBLE FOR ALL DEVELOPMENT CHARGES AND BUILDING PERMITS. TAXES TO BE ASSESSED. DON'T WAIT - CALL TODAY! (id:42776)
RE/MAX Georgian Bay Realty Ltd
2447 South Portage Road
Lake Of Bays, Ontario
Experience the rare chance to own 19 acres of prime real estate with 628 feet of stunning waterfront on Lake of Bays. This exceptional property features breathtaking south-facing views and offers both sunrise and sunset vistas due to its unique topography. Easy to develop due to its very gentle slope and offers both shallow and deep water with a large beach. Great for all ages. Conveniently located just two hours from the Greater Toronto Area, you'll find easy access to the charming communities of Dwight, Huntsville, and Baysville. This property has not been for sale for over 100 years, making it a once-in-a-lifetime opportunity for discerning buyers. With many properties available, this gem stands out as a unique investment in natural beauty and accessibility. Don't miss your chance to own the best lot on Lake of Bays an opportunity like this comes once in a generation! (id:42776)
Sotheby's International Realty Canada
194457 Grey 13 Road
Grey Highlands, Ontario
Perched on the shores of Lake Eugenia and minutes from Beaver Valley Ski Club, this 8,100 sq. ft. lakefront retreat blends refined design with relaxed four-season living. Crafted with precision and finished by EM Design, its a home made for gathering, entertaining, and unwinding by the water.The grand entrance opens to a breathtaking great room with vaulted ceilings, floor-to-ceiling windows framing lake views, and a dramatic 48" gas f/p. The chefs kitchen delivers professional appliances, dual dishwashers, a walk-in pantry, wine room, and coffee station. For meals, enjoy a formal dining area for 12 overlooking the lake or a cozy breakfast nook. Just beyond, the Lake Room with stone walls and wood-burning fireplace offers the perfect spot for après-ski evenings.The main-floor primary suite is a private sanctuary with radiant heated, instant screened porch, and spa-inspired ensuite featuring walk-in dressing room, oversized shower, makeup vanity, and Kohler bidet toilet.Above the garage, a 1,500 sq. ft. two-bedroom in-law suite includes a large deck with front-court views. The walkout lower level provides 3 ensuite bedrooms, a fitness room with steam bath, workshop access, laundry, and a 3-piece bath serving the hot tub and lake. The family room is an entertainers dream with pool table, peninsula bar with draft beer, and walkout to a covered outdoor kitchen and lounge with fireplace and TV.Outdoor living is elevated with two composite docks, boat lift, a lakeside cabana, hot tub, and multiple gathering spaces. Smart-home features let you control it all from your phone, making every season effortless. (id:42776)
Sotheby's International Realty Canada

