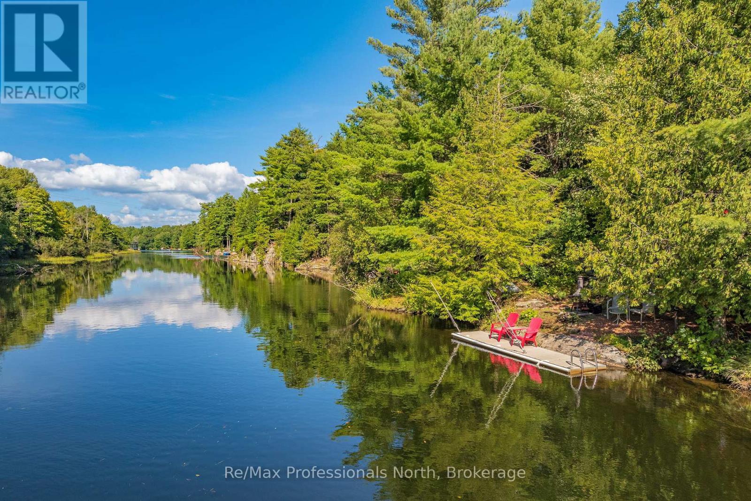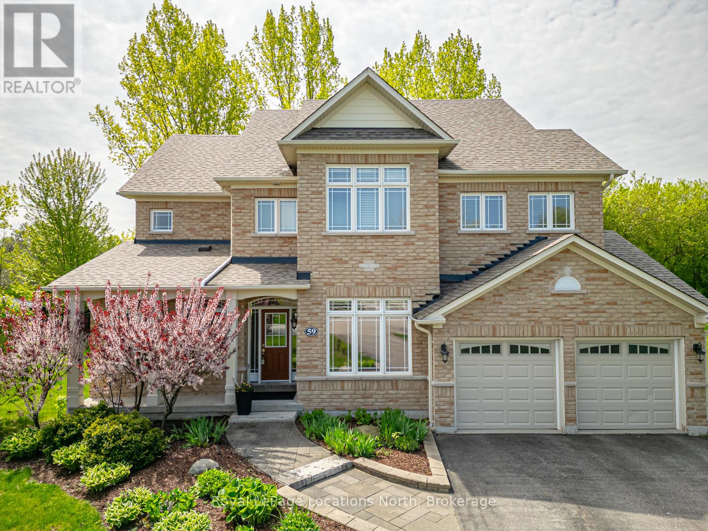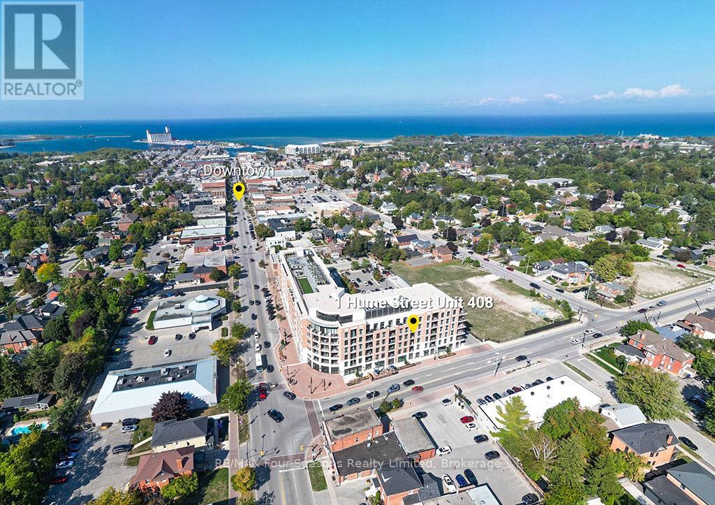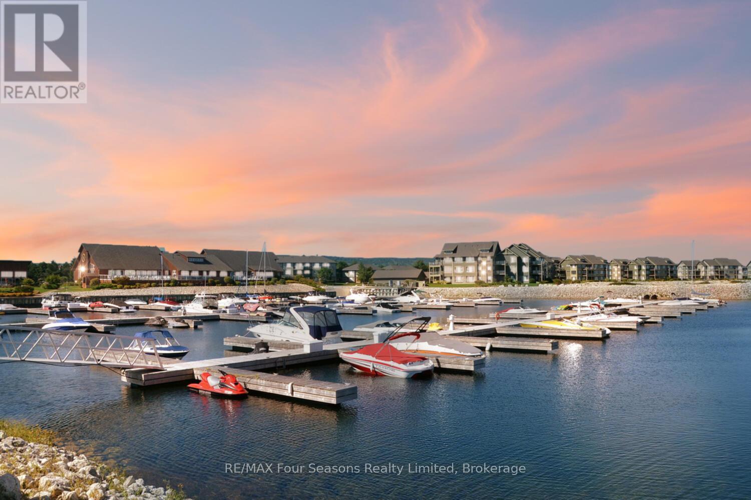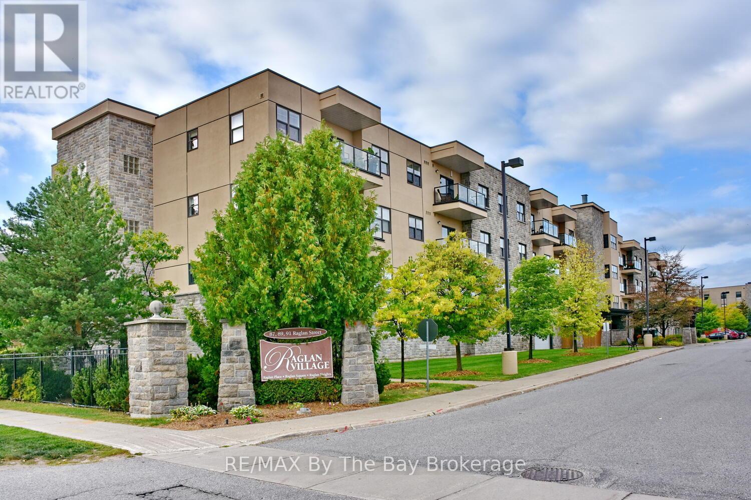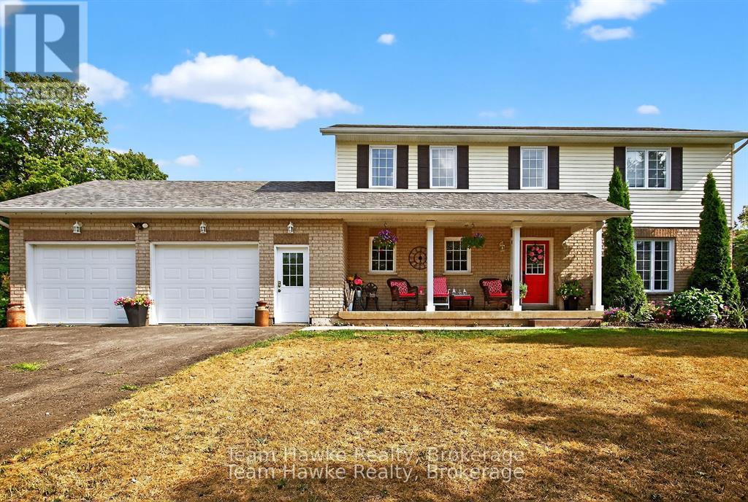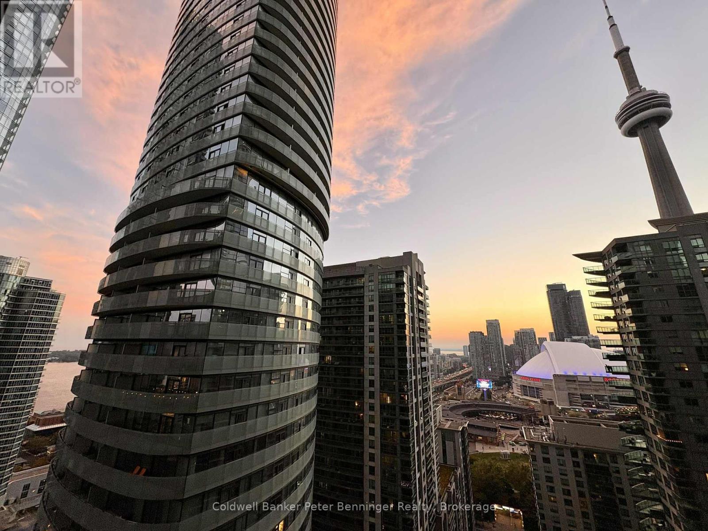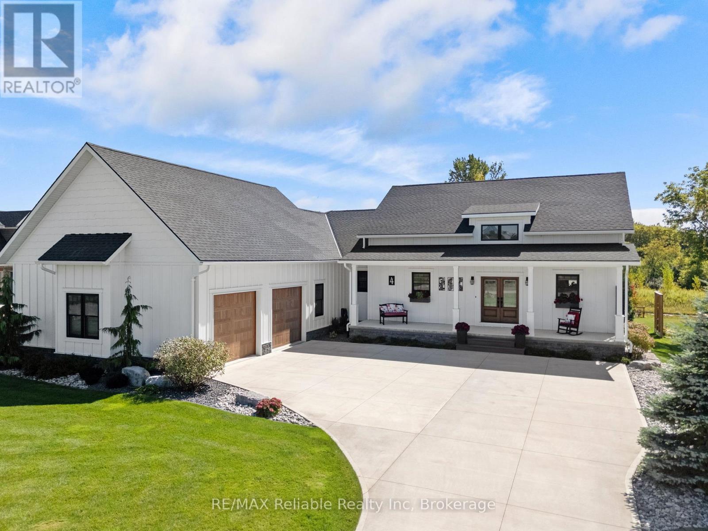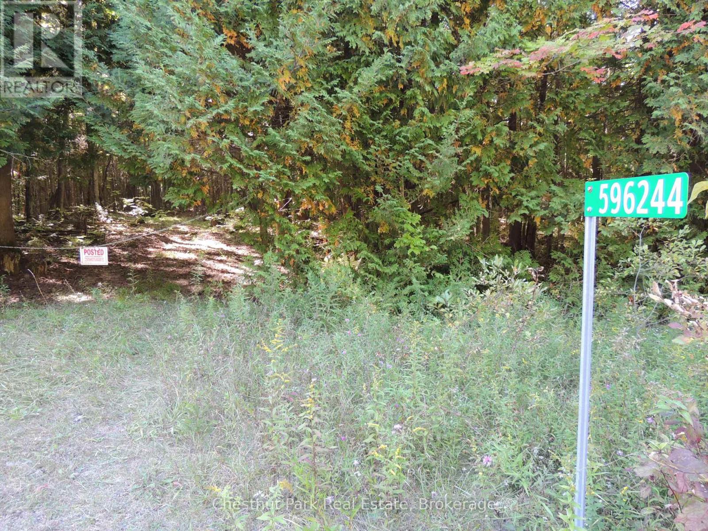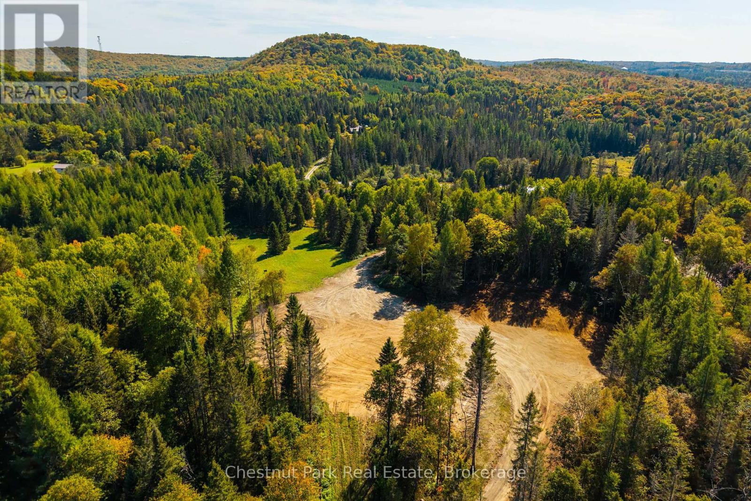1005 Laidlaw Avenue
Gravenhurst, Ontario
Welcome to "The River View", a custom-built Muskoka retreat where thoughtful design and natural beauty come together. The heart of the home is the great room, where soaring windows frame captivating views of the Severn River and a striking granite fireplace creates a warm focal point. With approximately 1,800 square feet of well-planned living space, the residence features 3 comfortable bedrooms and 2.5 bathrooms, offering both functionality and privacy for family and guests. A versatile loft provides the perfect spot for a reading nook or quiet workspace, enhancing the homes inviting flow that suits both relaxed living and entertaining. Adding to the appeal, a detached garage includes 500 square feet of finished space ready to be enjoyed as a home office, art studio, fitness room, or bunkie for guests and grandchildren. Outdoors, life on the river is all about connection to nature, explore more than 20 km of calm waters by boat, take in stunning sunsets around the firepit, or unwind in a Muskoka chair while enjoying the sought-after western exposure. Convenient access to Highway 11 and Washago ensures easy travel, with Gravenhurst and Orillia just 15 minutes away. As the closest Muskoka address to the GTA, "The River View" offers the rare combination of peaceful seclusion and accessibility, making it a standout opportunity for those seeking luxury and lifestyle on the water. Click the Property Brochure link below for the virtual tour, floor plans, and additional photos. (id:42776)
RE/MAX Professionals North
59 Kells Crescent
Collingwood, Ontario
Welcome to Mair Mills where luxury living meets unbeatable location. Nestled between the majestic Blue Mountains and the vibrant town of Collingwood, this executive-class, all-brick home sits on a rare 0.5-acre south-facing lot backing directly onto the fairways of Blue Mountain Golf & Country Club. With 190 feet of private golf course exposure, this property offers endless sun, views, and tranquility perfect for your dream backyard retreat. Located on a quiet, no-thru street in a neighborhood known for its safety, green spaces, and community amenities including playgrounds and tennis courts this is an ideal place to raise a family. Spanning over 4000 square feet, this 5-bedroom, 5-bathroom home is filled with quality craftsmanship and elegant finishes throughout. The heart of the home is an expansive great room and chefs kitchen, complete with custom built-ins, a 10-ft quartz island, solid wood cabinetry, stainless steel appliances, butlers pantry, and a separate dining room ideal for entertaining or enjoying cozy nights by the fireplace with panoramic golf course views. The primary suite is your personal retreat with a spa-inspired ensuite featuring a soaker tub, separate shower, luxury finishes, and an oversized walk-in closet. Downstairs, the fully finished lower level offers even more living space with a dedicated theatre room, recreation room with electric fireplace, and a private bedroom with ensuite perfect for guests or in-laws. This is one of the largest and most private lots in Mair Mills, and it's ready for your custom landscaping vision. With easy access to skiing, golf, Georgian Bay, and all the charm and convenience of Collingwood just minutes away, this home truly offers the best of four-season living. You're going to love it here. (id:42776)
Royal LePage Locations North
408 - 1 Hume Street
Collingwood, Ontario
Step into Monaco, downtown Collingwood's most distinguished new address. The Bernadette model presents 1,088 square feet of refined living, featuring two generous bedrooms, two full bathrooms, and a versatile den perfectly suited to your needs. Ten-foot ceilings and a thoughtfully designed open-concept plan create a bright, sophisticated atmosphere, centered around a chefs kitchen with quartz counters, a marble backsplash, premium appliances, and a large island that flows seamlessly into the living area. The primary suite offers a peaceful retreat with a walk-in closet and spa-inspired ensuite, complete with an oversized glass shower, elegant cabinetry, and striking tilework. The second bedroom, paired with its own bathroom, ensures comfort and privacy for family or guests. Throughout, eight-foot doors and engineered hardwood floors enhance the homes timeless elegance. From the fourth floor, enjoy tranquil treetop vistas that stretch out toward Osler Bluff. Monaco's lifestyle amenities elevate everyday living. Residents can unwind on the rooftop terrace with its fire feature and waterfall, host friends in the outdoor dining and BBQ area, socialize in the stylish lounge, or stay active in the fitness centre framed by panoramic views of Blue Mountain. Convenience is built in with underground parking, a spacious storage locker, and direct access to Gordons Market and café just downstairs. Beyond your doorstep, Collingwood's vibrant main street awaits with boutique shops and acclaimed restaurants. This is more than a residence its a lifestyle defined by luxury, convenience, and community. (id:42776)
RE/MAX Four Seasons Realty Limited
3005 - 750 Johnston Park Avenue
Collingwood, Ontario
Experience resort-inspired living at its finest in this beautifully appointed three-bedroom, two-bath condominium at Lighthouse Point. Nestled within The Islander, a quiet residential building with elevator access, this top-floor residence combines sophisticated style with the ease of low-maintenance living. Inside, the home is filled with natural light. Engineered hardwood floors flow through the open-concept living and dining space, anchored by a cozy gas fireplace and custom built-ins. The primary suite is a private retreat with generous closet space and a spa-like ensuite featuring a soaker tub and separate glass shower. Modern updates, including a newer dishwasher, washer and dryer, and custom window coverings, ensure both comfort and convenience. The true highlight is the expansive, south-facing deck, accessible from both the living room and the primary suite. Bathed in sunlight and framed by treed views, it offers the perfect setting to relax with morning coffee, entertain friends over dinner, or simply enjoy Collingwood's fresh Georgian Bay air. With retractable screen doors, you can even drift to sleep with the feeling of being outdoors. Seasonal escarpment views add to the magic in winter, while mature trees provide natural shade and cooling in the summer months. Living at Lighthouse Point means embracing a lifestyle like no other. Residents enjoy two outdoor pools, a recreation center with indoor pool, hot tubs, sauna and fitness room, along with tennis and pickleball courts, private beaches, and kilometers of scenic waterfront trails. A private marina, a welcoming social lounge within the building, heated underground parking, and two storage lockers add the finishing touches to this unparalleled community. Perfect as a weekend retreat or a full-time residence, 750 Johnston Park Avenue, Unit 3005, offers a rare opportunity to blend comfort, elegance, and Collingwood's most sought-after waterfront lifestyle. Here, every day feels like a getaway. (id:42776)
RE/MAX Four Seasons Realty Limited
409 - 91 Raglan Street
Collingwood, Ontario
Beautifully Upgraded Condo in a Vibrant 55+ Community. Discover comfort, convenience, and a vibrant lifestyle in this beautifully updated condo, located in a sought-after adult-only (55+) building. This unit features an open-concept floor plan with stunning upgrades throughout. The kitchen boasts sleek quartz countertops, while the updated flooring adds warmth and elegance to the space. The convenience of a first-floor heated indoor garage is an incredible asset in any season. Your designated parking space includes a large locker located right by your vehicle. This exceptional building offers a wide range of amenities and social activities, including live entertainment, movies, exercise classes attended by both men and women, arts and crafts, singing, euchre, and even in-house dining options. Additional perks include access to on-site haircutting and pedicures, plus a heated indoor pool for year-round enjoyment. Experience maintenance-free living in a welcoming, active community. Furnace and AC replaced in 2024 for extra peace of mind. Schedule your private tour today! (id:42776)
RE/MAX By The Bay Brokerage
34, 34a Voyageur Drive
Tiny, Ontario
Introducing the Multi-Generational Living Concept by Cheroke Canadian Modular Homes featuring a 1378 s.f. 3 BR detached Main Dwelling Unit, a 422 s.f. Additional Dwelling Unit offering 1 BR, and Detached Double Car Garage to be built on one Property. This lifestyle appeals to two or three generations living under one roof, to share housing costs, fight rising rent, save money or care for your elderly loved ones and support childcare. This lifestyle also offers privacy, yet togetherness resulting in an emotional benefit. All structures will feature aluminum siding with stone accents, natural gas heat in the main home, heat pump or electric heat in the ADU, metal roofs, A/C, Well, Septic, Tile & Hardwood Floors, Quartz Counters, 3/4 Acre Treed Lot, and a location close to marinas, the OFSCA trail System, boat launch, playground and park. Sharing large homes or building back yard homes makes both financial and practical sense for families caring for aging parents today in these times. (id:42776)
Royal LePage In Touch Realty
29 Boyd Crescent
Oro-Medonte, Ontario
Welcome to 29 Boyd Crescent. This wonderful family home is located on a quiet crescent in the quaint community of Moonstone. Located minutes from Hwy 400, ski resorts, golf courses and Georgian Bay. Centrally located a short drive to Midland, Barrie or Orillia. This beautiful 4-bedroom, 4-bathroom home has more than enough room for your growing family. The eat-in kitchen and its walkout to a large private deck facing the oversized beautifully landscaped backyard will be the gathering place for family and friends. The main floor encompasses a large living/dining room as well as a cozy main floor family room and a well appointed powder room completes the main floor. The second floor has 3 bedrooms with a 4-piece bath as well as the substantial primary bedroom with a newly renovated 5 -piece ensuite. The basement has a large rec room, 3-piece bathroom and plenty of storage space including an office space and a large cold room. The large insulated, heated oversized double car garage with man door entry. It has room for all your toys as well as inside access to the main floor laundry room and the basement workshop. This home has been well maintained and updated recently with a new air conditioner and furnace. (id:42776)
Team Hawke Realty
2308 - 14 York Street
Toronto, Ontario
Welcome to your new home at 14 York Street, a stunning, move-in-ready corner unit in the heart of downtown Toronto. Floor-to-ceiling windows and a west exposure fill the space with abundant natural light, creating a bright and airy atmosphere. The panoramic views are simply breathtaking, showcasing a trifecta of Toronto's most iconic landmarks: the CN Tower, Rogers Centre, and the serene waters of Lake Ontario. Watch the city come alive with vibrant sunsets and step out onto the expansive balcony, large enough to host a party of 15, to truly soak in the city skyline. Inside, the unit has been meticulously updated with newer hardware, lights, switches, outlets, and flooring, giving it a sleek, modern feel. Custom, remote-controlled blinds in every room offer effortless privacy and light control. The thoughtful design includes ample storage and spacious closets throughout, ensuring a clutter-free environment. This condo is an entertainer's dream, perfectly situated near all of the city's major sports and concert venues. With easy access to the highway, commuting is a breeze. The unit also includes parking, and the condo fees cover many of the utilities, adding to the value and convenience. (id:42776)
Coldwell Banker Peter Benninger Realty
4 Fawn Creek Lane
Bluewater, Ontario
Built in 2019, this charming farmhouse-style bungalow offers exceptional curb appeal and is located on highly sought-after Fawn Creek Lane, just a five-minute walk to Bayfield's beautiful Lake Huron beaches. Step inside to an open-concept living, kitchen, and dining area featuring coffered ceilings, hardwood floors, and a cozy fireplace. A bright sunroom extends from the dining area, offering a perfect spot to relax with views of the backyard pond.The kitchen is a chefs delight with granite countertops, an island with seating, built-in ovens, and an adjacent pantry. The main floor also includes a spacious primary suite with walk-in closets and a private ensuite, plus a second bedroom and full four-piece bath. The fully finished lower level provides even more living space with a family room, two additional bedrooms, a three-piece bath, and abundant storage. Comfort is enhanced with in-floor hot water heating in both the basement and garage, as well as electric heating in the bathroom floors. Outdoors, the backyard is designed for both relaxation and recreation, overlooking a tranquil pond and featuring a private swim-spa. The attached two-car garage includes vinyl walls for easy maintenance, a workbench, and a storage area with a separate access door for lawn equipment. Located in the desirable south end, this home combines luxurious style, with casual comfort and convenience to Bayfield Main Street shops and restaurants. (id:42776)
RE/MAX Reliable Realty Inc
1948 Tiny Beaches Road South Road S
Tiny, Ontario
GREAT OPPORTUNITY TO OWN WATERFRONT WITH 2 COTTAGES! Or Make the Main Cottage your Year-Round Home and have the Smaller Cottage for your Guests or for Extra Income. The Main Home features a Spacious Open Concept Living Area great for Visiting Friends or a Big Family Gathering Featuring Cathedral Ceilings, a Full Wall of Windows w/Walkout to Deck, and Firepit Area, and a Beautiful Gas Fireplace with Reclaimed Wood Mantle. Two of the Three Bedrooms have Sliding Glass Door Walkouts to the Deck and Take Full Advantage of the Water View and Amazing Sunsets. A Full Bath & Den Completes the Rooms on the Main Level. A Large Rec Room in the Lower Level Offers Additional Space for the Kids to Hang Out as Well as a Laundry Closet & 2 Pc Bath for Convenience. The Lower Original Cottage has had Many Upgrades this year including: New Windows, Vinyl Plank Flooring, and a New Entrance Door. It Features 2 Bedrooms, a 2pc Bathroom and Open Concept Kitchen/Living Area with a Front Deck to Enjoy the Fantastic View. The Main Cottage has a Whole Home Water Filtration System (2017) which also Feeds Water to the Lower Cottage as well as the Hydro and in Case of Power Outage, the Generator Operates the Entire Property, the Lower Cottage included. This Property has a Gentle Slope to the Water and a Great Stone Staircase from the Upper to the Lower Cottage and Beach. In 2017, Upgrades included: a New Furnace & A/C, the Water Filtration System, Gas Lines, the Fireplace, the Rear Deck, Vinyl Flooring, Pine Doors, New Windows & Sliding Glass Doors. In 2020, Kitchen & Bath Countertops were Replaced w/ Quartz and the Shed was added. You cant beat this Location, Close to Amenities like the Woodland Beach Market, LCBO & Convenience Store and just a Short Drive to Ski Resorts. This could be the Opportunity you have been waiting for in a very Friendly Neighborhood! (id:42776)
Keller Williams Co-Elevation Realty
596244 Concession 10
Chatsworth, Ontario
Escape to a private 17-acre sanctuary that is mostly dense, mature bush, offering a truly secluded retreat. This unique property abuts to the edge of a large spring-fed pond to the west of the property. While the building envelope does not overlook the pond, it provides a perfect, private site to construct your dream home amidst the tranquility of the trees. This property is more than just land; it's a lifestyle waiting to be lived. With two charming sheds already on site-one as a cozy bunkhouse and the other for storage-you can start your camping adventure right away. Spend weekends exploring the bush, fishing in the pond, and designing your dream home or recreational cottage while enjoying the peace and quiet of your own land. For those who love water activities, the property is conveniently located near Connells Lake and Hines Lake, both offering public access for kayaking and swimming. In addition, there is High Speed Fibre Cables available at the road. This is more than just land; its an opportunity to own a secluded, natural haven with easy access to recreational lakes, perfect for creating lasting memories. (id:42776)
Chestnut Park Real Estate
00 Deer Lake Road
Perry, Ontario
Nestled in the heart of Almaguin, this absolute gem of a riverfront vacant building lot is a dream come true! A truly rare find, it has multiple-level building areas to choose from with incredible hilltop views and totaling approximately 28 acres. A portion located across the river, offering privacy, majestic, mature trees, and adjacent to Crown land. Including a total of over 1750ft of frontage on the Magnetawan River. This exceptional piece of land offers a unique opportunity to create your own haven and lifestyle. Conveniently located minutes from Emsdale, you'll enjoy the perfect blend of seclusion and accessibility. This riverfront lot offers the best of natural beauty and convenience. Whether you're seeking a weekend retreat, a permanent residence, or an investment opportunity, this property has it all. Enjoy the Magnetawan River in your backyard *Fishing; bass, pike, and pickerel in spring. *Brooks Falls is just down the road. There is a library and community center in Emsdale. The Public school is nearby. Almaguin is considered a recreational paradise with lakes, trails, and wildlife. *Close to MANY lakes, ATV trails, Algonquin Park, Arrowhead Park, Clear Lake, Doe Lake, and much more. This amazing area offers endless recreational enjoyment. With easy access to HWY 11, this Property is **Only 15 minutes to Huntsville & 10 Mins. to Burks Falls, Kearney & Novar if you need shopping, restaurants, and town amenities. Picnic table included. Here's your opportunity to scoop up this great lot in a fantastic location! Contact your Agent today to schedule a visit with them and witness the captivating beauty of this riverfront oasis in person. Do not enter the lot without a licensed Real Estate Agent and an appointment booked. Thank you! (id:42776)
Chestnut Park Real Estate

