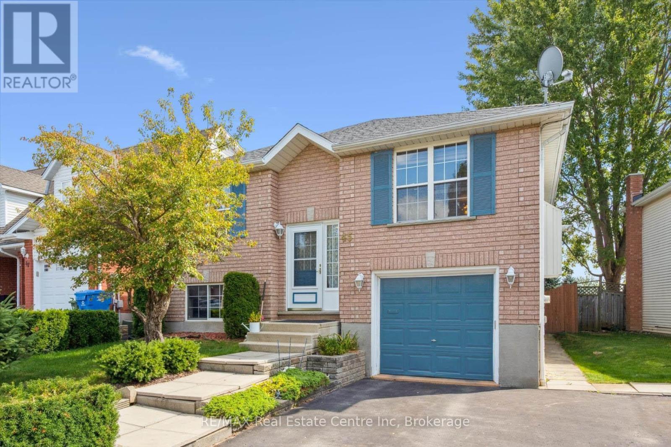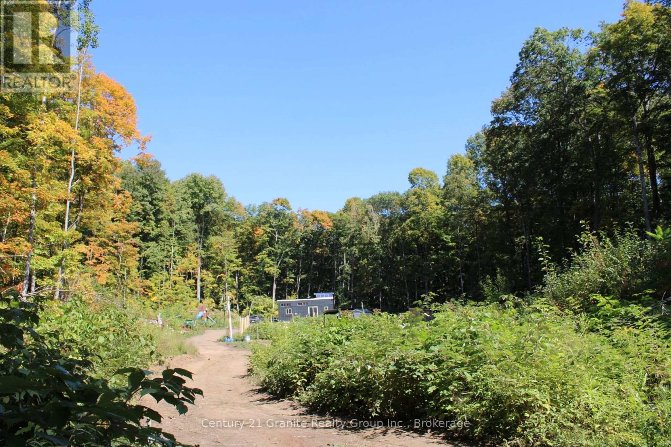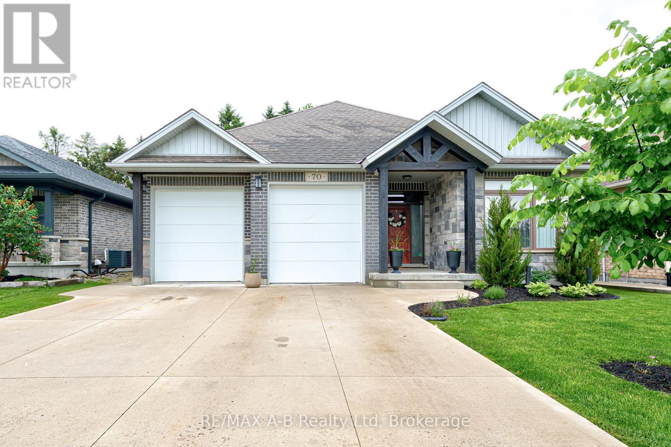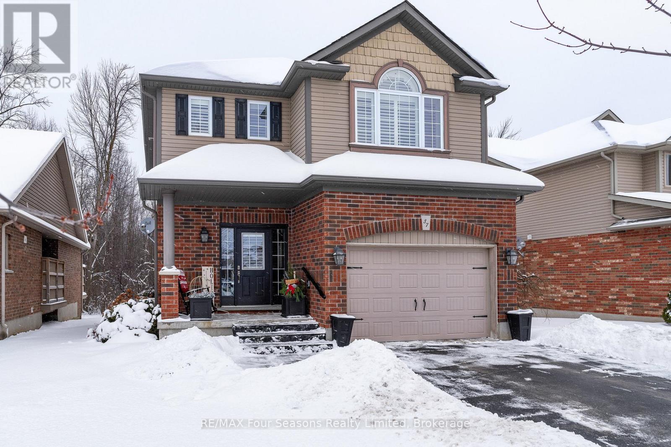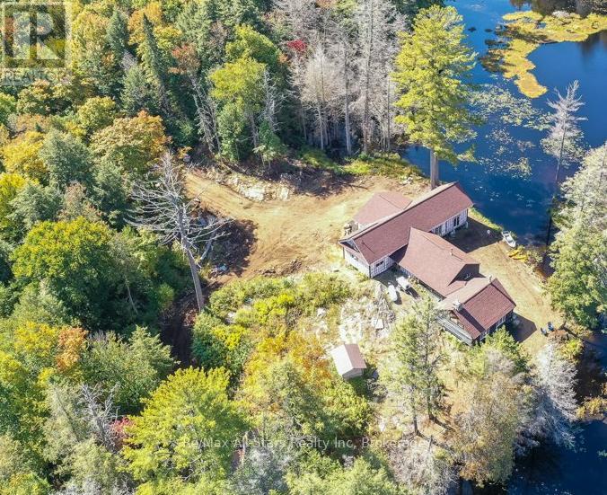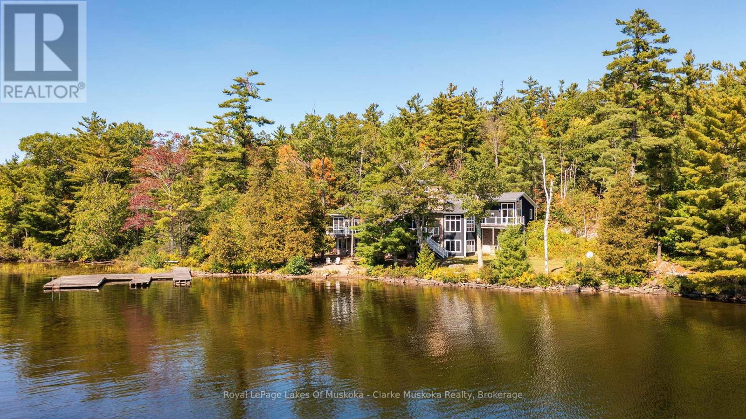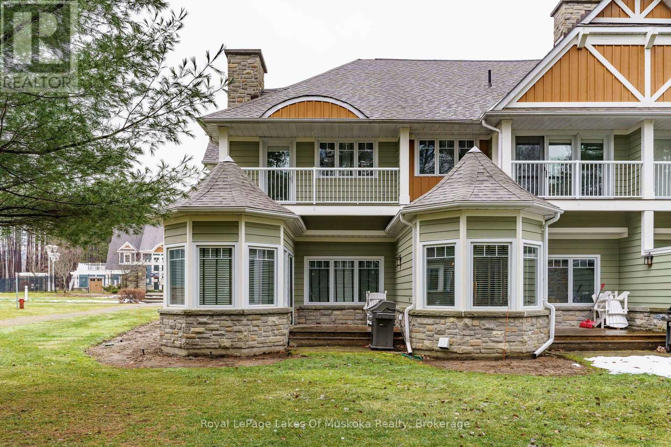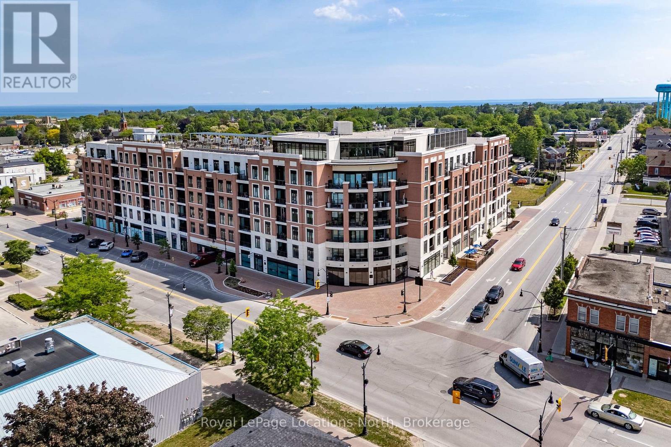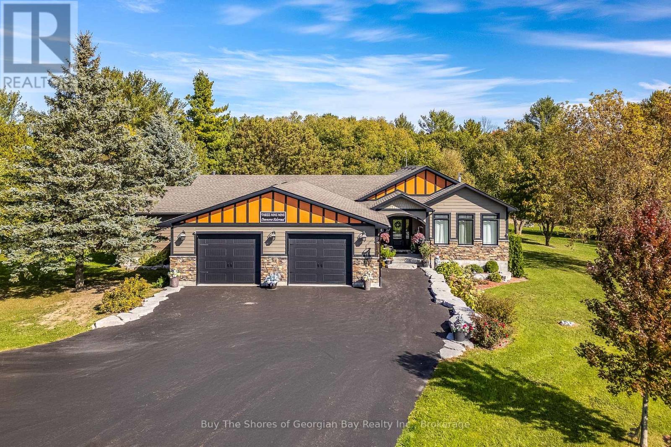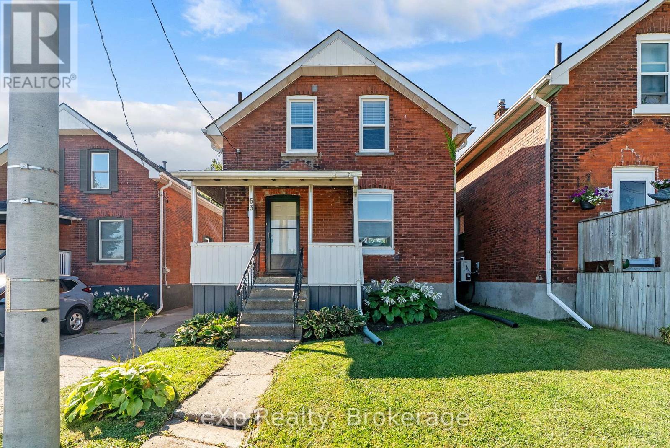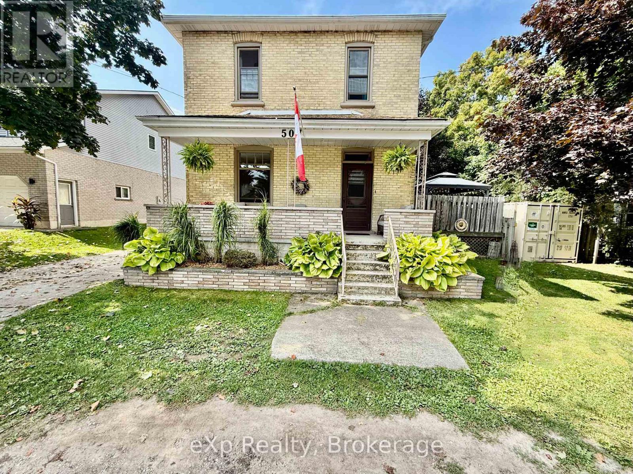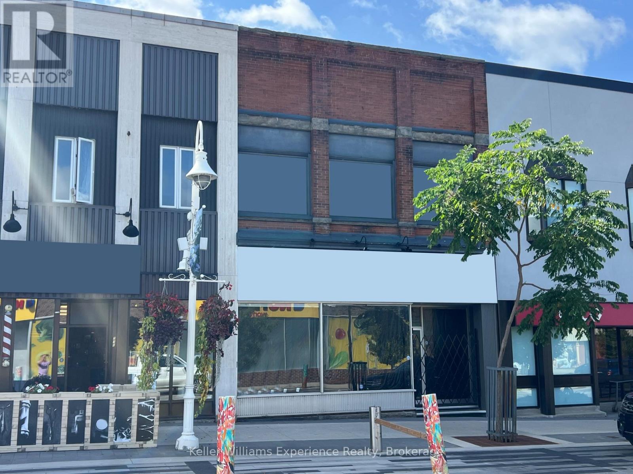45 Chesterton Lane
Guelph, Ontario
Welcome to 45 Chesterton Lane, charming & spacious 2+1 bdrm, 2 bathroom raised bungalow nestled in quiet family-friendly neighbourhood! Sitting on generously sized lot, this home offers everything you need-space, comfort, natural light & beautiful backyard oasis. Whether you're upsizing or searching for the perfect multi-generational home, this one checks all the boxes. Step inside to bright open-concept living & dining area featuring rich hardwood flooring, gas fireplace & multiple large windows that flood the space with sunlight creating a warm welcoming atmosphere. Heart of the home is the eat-in kitchen offering crisp white cabinetry with stylish glass inserts, sleek backsplash & 2-tiered breakfast bar perfect for casual dining & entertaining. Charming breakfast nook with sliding doors leads directly to sun-soaked back deck-ideal spot for morning coffee or evening relaxation. Main floor includes 2 spacious bdrms each with large windows & lots of closet space. Updated 4pc main bathroom features convenient shower/tub. Downstairs, the lower level impresses with massive rec room with 2 oversized windows & walkout access to a private lower deck & 3rd bdrm-ideal for teens, in-laws or even rental potential. Another 4pc bathroom completes the lower level. With its separate entrance, this home has serious potential for an income-generating basement apartment or in-law suite! Step outside to a backyard that feels like your own private park. Surrounded by towering blue spruce trees, tall wood fencing & mature landscaping, the yard offers 2 large decks, lush grass play area & shed for storage-perfect for pets, kids or simply relaxing in peace. Other highlights include an attached garage, dbl-wide driveway & location that's hard to beat. Just around the corner from Peter Misersky Park featuring off-leash dog park, playgrounds & trails. Short walk brings you to several highly rated schools. Min from convenient shopping centre with restaurants, banks, fitness, pet care & more (id:42776)
RE/MAX Real Estate Centre Inc
1295 Binscarth Trail
Dysart Et Al, Ontario
Discover the beauty and privacy of this 98-acre parcel on the scenic Redstone River, with over 400 feet of riverfront and trails winding throughout. Rolling acreage, two streams, and an abundance of local wildlife create a true nature lovers paradise. The riverfront offers a private boat launch for your canoe, kayak, or fishing boat, and is also a wonderful spot for swimming on warm summer days. With easy access to several nearby lakes, the property is a hub for outdoor adventure. Located just 5 minutes from West Guilford for daily essentials and 15 minutes to Haliburton Village for shopping, dining, and amenities, this property offers both seclusion and convenience. A 220 sq ft, 4-season tiny home provides a cozy retreat for year-round use, featuring an open-concept kitchen and living area plus two lofts for sleeping or storage. The oversized wood boiler is more than capable of heating the tiny home and could support additional buildings in the future. The clearing is set back from the roadway with a driveway already installed, ensuring accessibility and privacy. Outdoor enthusiasts will appreciate the maple ridge with trails, previously tapped for maple syrup, and the 1-acre fenced enclosure with a chicken coop for hobby farming. With abundant wildlife and rolling forest, it also makes for excellent hunting property. Whether you envision a secluded getaway in the Highlands, a working hobby farm, or the perfect site for your dream home, this remarkable property is worth exploring. Book your private tour today and experience its natural beauty firsthand. (id:42776)
Century 21 Granite Realty Group Inc.
70 Gerber Drive
Perth East, Ontario
Welcome to 70 Gerber Drive, Milverton! This stunning 5-bedroom, 4-bathroom home offers exceptional space and comfort,perfect for families or those who love to entertain. Featuring a bright and airy open-concept layout with soaring 9-foot ceilings, this home isdesigned to impress.The kitchen is a chefs dream with an island, hard surface countertops, and plenty of space for hosting. The spaciousprimary suite includes a walk-in closet, a luxurious soaker tub, and a separate shower for your relaxation. Enjoy the convenience of main floorlaundry and a beautifully finished basement complete with a wet bar area, a dedicated office space, and a walk-up to the attached 2-cargarage. Step outside to a gorgeous deck, ideal for outdoor entertaining, and a generously sized yard perfect for family activities or quietevenings . Dont miss your chance to own this incredible home in a charming town of Milverton. Schedule your private showing today! (id:42776)
RE/MAX A-B Realty Ltd
37 Chamberlain Crescent
Collingwood, Ontario
The change of season is the perfect time to find your perfect home and this Collingwood gem is ready to welcome you. Nestled in one of the towns most family-friendly neighbourhoods, this beautifully appointed home offers the ideal blend of comfort, style, and community. Just steps from the Black Ash Trail, JJ Cooper Park, and the towns extensive trail system, it balances everyday convenience with the beauty of nature right outside your door. Inside, the open-concept main floor is designed for gatherings big and small. The great room, anchored by a gas fireplace with an elegant stone surround and custom built-ins, is the perfect spot to cozy up on crisp autumn evenings. A stylish dining area with a shiplap feature wall brings warmth and charm, while the gourmet kitchen shines with its 36 Bertazzoni gas stovetop, premium Bosch appliances, and a walk-in pantry perfect for preparing hearty fall meals or entertaining friends as the seasons shift. Step outside to your private two-tiered deck, where you can sip morning coffee in the brisk fall air, host weekend barbecues, or simply relax with a book while the autumn colours surround you. Upstairs, three spacious bedrooms offer natural light and comfort, while the fully finished basement extends your living space with a large bonus room, a modern 3-piece bath, and a full laundry room that makes everyday life easy. Beyond your doorstep, Collingwood truly shines in every season. The vibrant downtown, excellent schools, and thriving arts and culinary scene are complemented by year-round outdoor adventure. With Georgian Bay, Blue Mountain, and endless hiking, biking, and ski trails close at hand, this is a community where each season feels like a fresh invitation. Whether you are raising a family, downsizing, or simply seeking a new chapter, this home is ready to welcome you this fall and for many seasons to come. (id:42776)
RE/MAX Four Seasons Realty Limited
0 Harris Road
Algonquin Highlands, Ontario
OFF GRID Retreat with all the conveniences! 24+ Acre Gated Retreat with unmatched Privacy & Serenity! Situated within thousands of acres of pristine crown lands forest, this one-of-a-kind property features stunning waterfront on both Corbett and Button Lakes, each approximately a quarter-mile long, making it an ideal waterfront sanctuary or hunting lodge or camp. Corbett Lake is 45 ft + deep and has trout! Located in Moose hunting Area 54, its a nature lovers dream, surrounded by abundant wildlife including moose, deer, and loons. The historic log cabin, originally built in the late 1800's as Corbett Lake Lodge and then a hunt camp, has been thoughtfully expanded to over 3,200 sq ft, seamlessly blending rustic charm with modern upgrades. Enjoy a state-of-the-art fully automatic solar system with bulk battery and Wacker diesel generator backup, powering the entire building. Other features include a new septic system and drilled well. The original cabin showcases a striking floor-to-ceiling stone fireplace, with pine-lined bedroom walls and ceilings, while the partially finished addition offers vaulted ceilings, lofts for extra sleeping, and a spacious open-concept kitchen, dining, and living area perfect for entertaining. Accessible via an old colonization road from Harris Rd, just 20 km from Dwight, Muskoka, the property is reachable by pickup truck and connects to extensive crown land trails for hiking, mountain biking, hunting, ATV, or snowmobiling. There are many crown land lakes to explore nearby and drop your fishing line in. A rare, unparalleled retreat with acreage to explore nature! Close to Algonquin Park and Oxtongue Lake. Note: Lake measurements are approximate; buyers should conduct their own due diligence. Viewings by appointment only. Interior is nearing completion! (id:42776)
RE/MAX All-Stars Realty Inc
1064 Road 3200 & 0 Parkers Point Road
Gravenhurst, Ontario
Experience the ultimate Muskoka lifestyle with this rare offering: a stunning 6,432 sq. ft. cottage on 3.2 acres with 540 feet of shoreline, combined with an exceptional 41.5-acre lot in Gravenhurst featuring 260 feet of water frontage. This unique package offers privacy, space, and endless possibilities for family living, entertaining, and year-round enjoyment. The main cottage boasts 6 bedrooms, 5 bathrooms, and sun-soaked open living areas on both main and lower levels, the main floor is anchored by a gorgeous stone wood fireplace, while the basement living area features a stone propane fireplace. The chef's kitchen features a Sub-Zero fridge/freezer, KitchenAid island cooktop, double oven, and bar fridge, while a cozy cigar/TV lounge provides a perfect spot for relaxing. Step outside to a wrap-around patio with a built-in Viking BBQ or unwind in the 3-season sunroom with breathtaking lake views. The primary suite is a private retreat, complete with fireplace, walk-in closet, private deck, and spa-like ensuite with jacuzzi and glass shower. Additional features include a bunkie, two-storey garage, and ultimate privacy. Adjacent, the 41 acre lot offers a perfect balance of lush forest, open space, and natural beauty. Towering trees create a private, peaceful setting, while hydro services are available for convenience. Ideal for enjoying the lake, exploring nature, and embracing the Muskoka lifestyle. (id:42776)
Royal LePage Lakes Of Muskoka - Clarke Muskoka Realty
Villa 1 Week 9 - 1020 Birch Glen Road
Lake Of Bays, Ontario
Experience Muskoka at its finest with Villa 1, Week 9 at Landscapes Lake of Bays. This spacious 2-bedroom, 3-bath villa offers 1,888 sq. ft. of luxury living in one of Muskoka's premier fractional ownership resorts. The villa features an open-concept design with a gourmet kitchen, elegant dining area, and a welcoming great room complete with a stone fireplace. Large windows and walkouts bring in natural light and provide seamless access to the outdoors. Two generous bedrooms, each with its own bath, along with an additional full bath, ensure plenty of space and comfort for family and guests. Week 9 is the perfect late-summer escape enjoy warm days on the water, breathtaking sunsets, and the vibrant beauty of Muskoka as summer begins to shift toward fall. Landscapes offers a wide range of amenities including a sandy beach, boating, clubhouse, pool, and fitness facilities. With full property management and maintenance, you can simply arrive and enjoy. Fractional ownership at Landscapes gives you all the benefits of Muskoka living without the responsibilities of full ownership an ideal way to make lasting memories on Lake of Bays. weeks in 2026, Feb 1st, March 29th, April 26, August 23rd, and Oct 18th (id:42776)
Royal LePage Lakes Of Muskoka Realty
Ph609 - 1 Hume Street
Collingwood, Ontario
Welcome to Monaco, a landmark of sophisticated living in Downtown Collingwood, where this spectacular Penthouse condo awaits. This truly special 2-bedroom, 2-bathroom residence boasts breathtaking, unobstructed Niagara Escarpment, Blue Mountain and Georgian Bay views from its oversized 276 sq. ft. west-facing terrace, creating an idyllic setting for both grand entertaining and tranquil private moments. Inside, the luxury continues with soaring 13-foot ceilings, solid 8-foot doors, luxurious finishes, a cozy gas fireplace, remote/controlled blinds throughout and upgraded appliances in the gourmet kitchen. This isn't just a home; it's a sanctuary designed for entertaining and enjoying spectacular sunsets from every room. 1,300 sq. ft. of living space, including the terrace. Beyond your private oasis, Monaco provides top-tier amenities including a stunning rooftop terrace with BBQ's and fire & water features, a sleek party room, and a fully equipped fitness center, all while granting direct access to Collingwood's vibrant downtown, Gordon's Cafe & Market directly below, cappuccino bars, fabulous restaurants, theatres & entertainment, farmers markets, boutique clothing stores, shopping, the vast trail network, Waterfront & Marina, premier golf courses and ski clubs. Includes 2 underground parking spots and a large storage unit. Included in the maintenance fee: Common elements, natural gas, 2 parking spaces and storage unit (id:42776)
Royal LePage Locations North
Chestnut Park Real Estate Limited
399 Dawson's Side Road
Tiny, Ontario
Nestled on 9.5 sprawling acres of pristine land, this stunning home is perfect for those seeking a peaceful retreat from the hustle and bustle of everyday life. The foyer leads to a spacious living area featuring a magnificent double-sided fireplace with its stunning stone surround & mantel, adding a touch of rustic elegance. On one side, you'll find a cozy living room perfect for relaxing evenings, while the other side opens into a dining area perfect for casual family meals or hosting guests. The heart of the home features a gourmet kitchen adorned with custom cabinetry & sleek granite countertops, providing ample space for meal preparation. The spacious walk-in pantry is an organizer's delight, offering generous space to store provisions & kitchen essentials while keeping everything conveniently within reach. The home is thoughtfully designed & features wide hallways, high ceilings & large windows to invite natural light to flood the rooms and highlight the picturesque views of the surrounding landscape. Each of the six bedrooms is generously proportioned, with the primary suite offering a spa-like ensuite bathroom complete with a tub, walk-in shower, & dual vanities, as well as a spacious walk-in closet. The additional bedrooms are versatile & ideal for accommodating guests, creating a home office, or indulging in hobbies. Step outside onto the covered back deck, overlooking a serene backyard, this inviting space is ideal for morning coffee, dine in harmony with nature, or simply relaxing and taking in the beauty of the surroundings or enjoying the sauna and hot tub - perfect for unwinding after a long day. There's a large, detached shop & chicken coop. The tranquil setting is enhanced with a gentle river as the northern boundary. Whether you dream of hosting gatherings on the lush grounds or simply reveling in the serenity of your surroundings, this home is a rare gem that blends modern comfort with nature's beauty. A truly idyllic escape! (total 4,640 sq ft) (id:42776)
Buy The Shores Of Georgian Bay Realty Inc.
63 Guelph Street
Stratford, Ontario
Well-maintained and move-in ready, this property offers a number of valuable updates and features. The home is equipped with updated windows and air conditioning (2019) for comfort and efficiency. The fully fenced yard includes a patio area with a natural gas line for convenient outdoor entertaining. Ample parking is available with four driveway spaces, complemented by a large garage that accommodates a vehicle plus additional storage. A great opportunity for anyone seeking a functional home with plenty of extras! (id:42776)
Exp Realty
507 Mary Street
Brockton, Ontario
Welcome to 507 Mary Street in the town of Walkerton. This traditional yellow brick two storey home sits on a fenced-in over oversized lot. This home has lots of room for a young couple or a growing family. With a large main level living room, eat-in updated kitchen and large additional room off of the back currently being used as a bedroom. Another bonus - laundry and a full bathroom on the main level as well. Upstairs you will find four bedrooms and a two piece bathroom. The large driveway, large private deck and mature neighbourhood make this home very desirable. (id:42776)
Exp Realty
276 King Street
Midland, Ontario
Unlock the potential of this expansive commercial building located in the vibrant heart of downtown Midland. Boasting exceptional exposure in a high-traffic, highly visible area, this property offers an approximate 7382 total sqft including main floor retail space and second floor office/apartment space - complete with a full kitchen and two full bathrooms. A fantastic opportunity to explore multi-residential conversion possibilities! The building also includes a full, unfinished basement providing generous storage options, three parking spaces behind the building, and two additional spots in the garage. 200-amp service for the main and upper floors, plus a 100-amp panel for the basement. Commercial opportunities like this are rare especially one with this much character, history, and future potential. Book your private tour to fully appreciate everything this property has to offer. (id:42776)
Keller Williams Experience Realty

