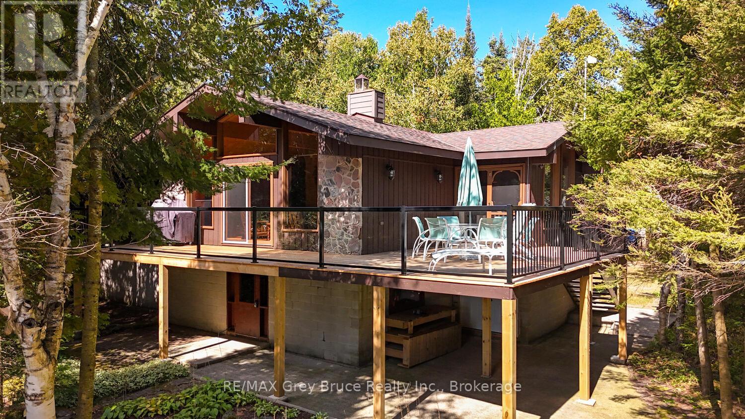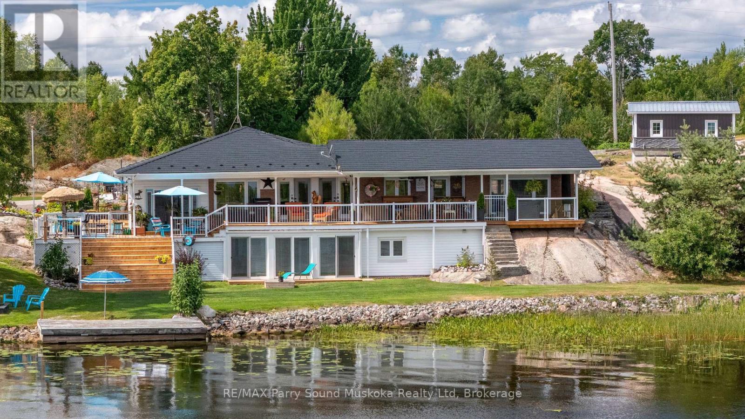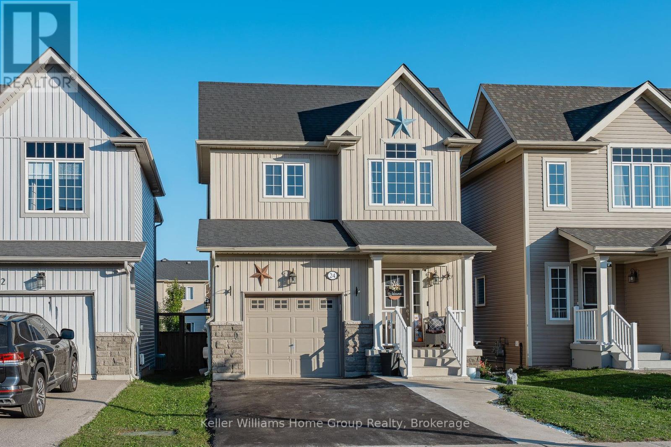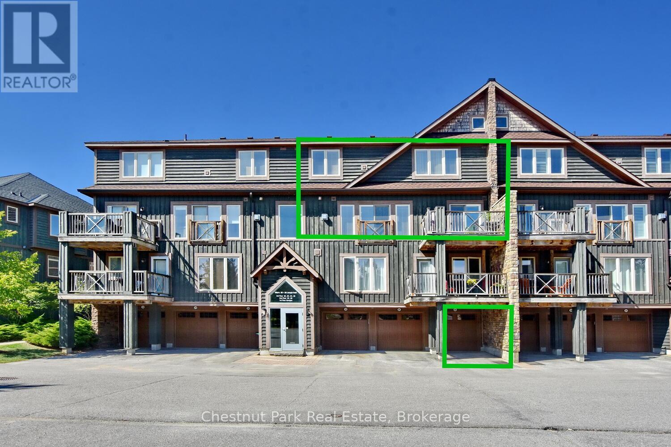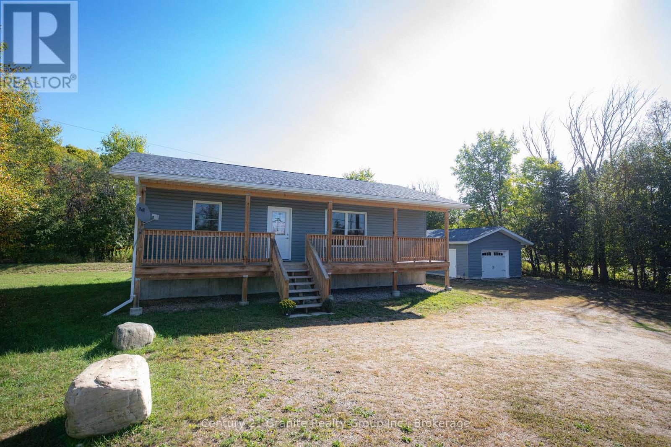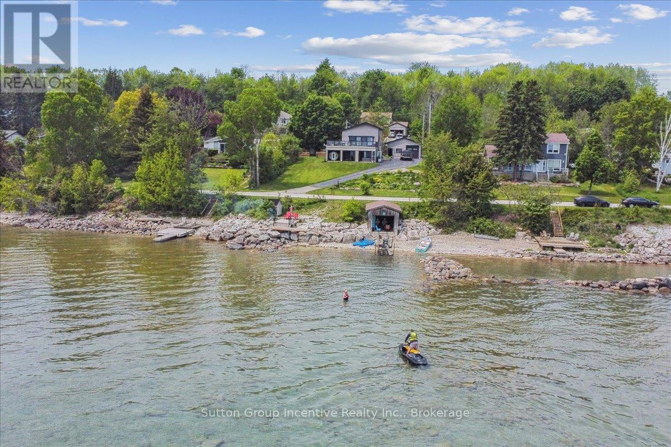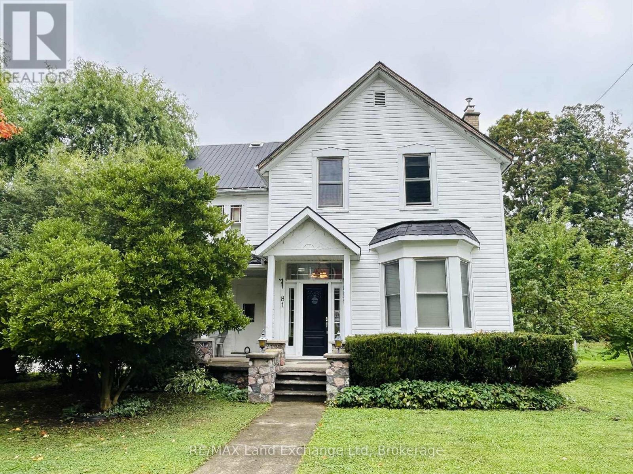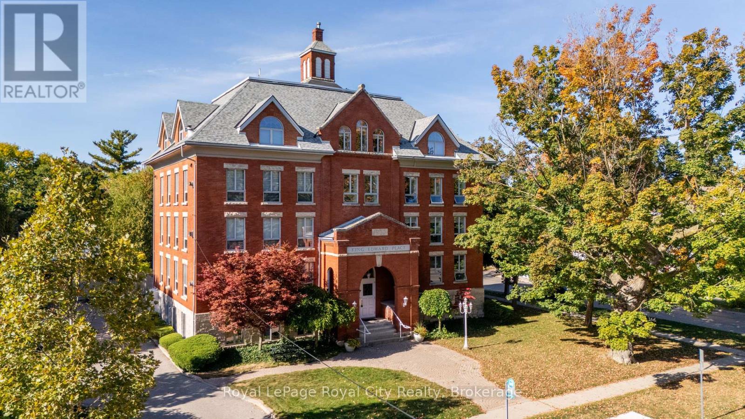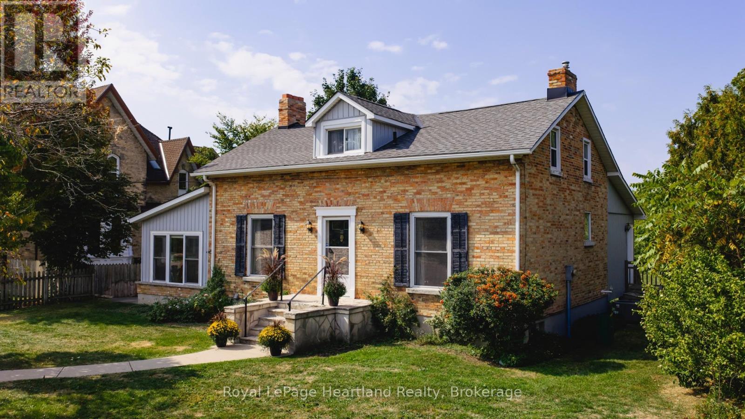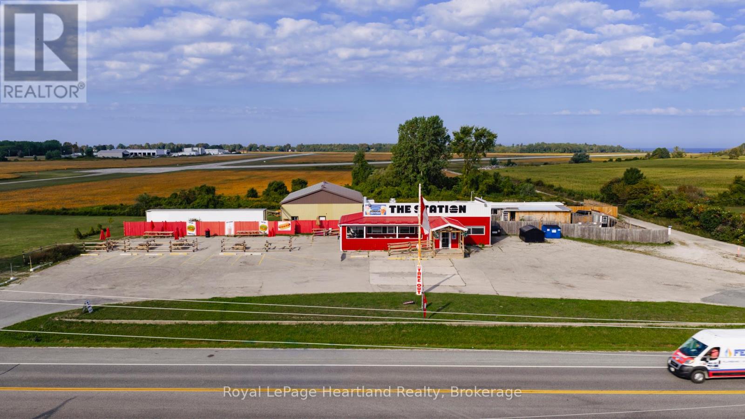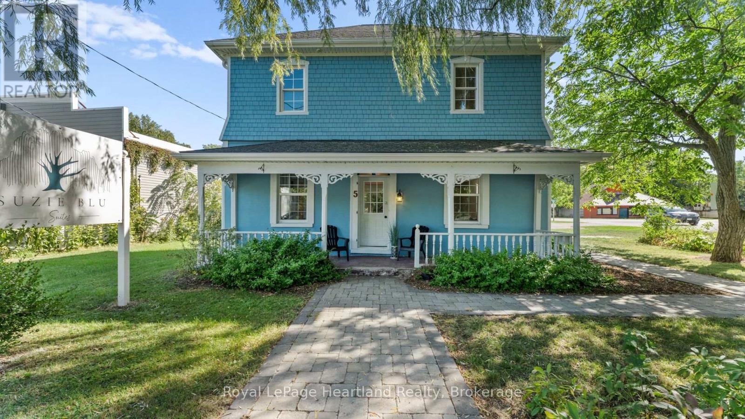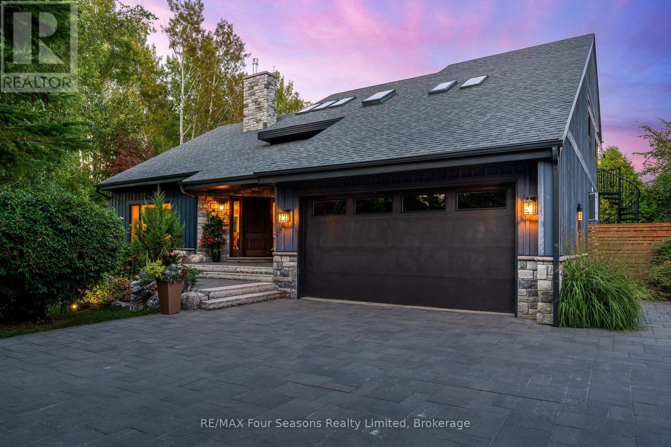27 Silverside Point Drive
Northern Bruce Peninsula, Ontario
Welcome to your familys getaway on the Bruce Peninsula! Nestled in sought-after Bradley Harbour, this classic 1975 cottage offers a warm and inviting space just steps from the sandy shores of Bradley Harbour beach and close to all area amenities. This 3-bedroom retreat features a spacious living room filled with natural light, thanks to large windows framing stunning waterfront views. Step outside and enjoy your own private slice of shoreline complete with a dock, sitting area, and a cozy fire pitperfect for family evenings under the stars. The property also includes a detached garage, ideal for storing recreational gear, water toys, or bikes to explore the peninsula. Whether youre swimming, boating, or simply relaxing on the waters edge, this property delivers the perfect balance of relaxation and adventure. A rare opportunity to own a family cottage in Bradley Harbourwhere lifelong memories are waiting to be made! Contact your Realtor today to set up an appointment to view! (id:42776)
RE/MAX Grey Bruce Realty Inc.
38 Fortin Drive
West Nipissing, Ontario
MOTIVATED SELLER! Welcome to 38 Fortin Dr....... This beautiful 4 bedroom 2 bathroom turnkey waterfront home is waiting for its new owner. Situated on the shores of Lake Nipissing on Aubin Bay, you are only 19 minute drive to the town of Sturgeon falls for all you amenities and daily needs, an 18 min drive to Lavigne and 52 min drive to North bay. On the property you will find meticulously cared for gardens and landscaping with your own private boat launch and a gentle slope down to your shoreline. The hard sand bottom and gentle access into the water is great for swimming, canoeing, kayaking, and being lake Nipissing, the fishing is a fisherman's paradise with tons of boating opportunities to explore and spend the day on the water. The property has a bunkie for family and guests, garage, small storage shed and a new greenhouse for green thumb enthusiasts. As you enter your home sit down and take a load off in your large sitting room that is currently being used as a full bar/ games room. Inside you will find a large kitchen and dining room combo with a gas range stove, granite counter tops and hardwood flooring throughout. Lots of new features, upgrades and improvements such as new septic (2022), new steel roof (2023)new Generac (2023), new decking (2025), new garden doors (2023), new sliding doors/ sunroom (2024), new entrance way/ bar (2022),new heat pump (2024), upgraded work shop to guest cabin/ garage, New green house (2023), electrical upgraded ( 2023). Downstairs in your walkout basement you will find a nice size living room, bedroom, 3 piece bathroom, large laundry room and a very generous 3 season sunroom for you to look out to your expansive view of the lake. This property is perfect for a large family or retirees looking to escape the city with a cottage feel lifestyle. Come take a look and get a taste of what true rural living can be all about with everything you need and want. (id:42776)
RE/MAX Parry Sound Muskoka Realty Ltd
24 Courtney Street
Centre Wellington, Ontario
Welcome to 24 Courtney Street, located in a very popular and desirable family neighbourhood in the north end of Fergus. This 7 year old home is clean and has been well maintained and has a great floorplan, it has plenty of space for the whole family to enjoy. The main floor is open concept and has a bright and functional layout, with its living room, dining area, nice kitchen with dark cabinetry, and dinette with patio doors leading out to a deck and fenced backyard. The main floor also has a 2 piece washroom and a storage closet which would make an ideal pantry, storage area or potential for main floor laundry. The second level has 3 bedrooms, one being the large primary bedroom with walk in closet and a nice ensuite, 2 more good sized bedrooms and a main 4 piece bathroom.The unfinished basement awaits your creative ideas and finishes, it does currently have a laundry area which could possibly be moved to the storage area on the main level. This is a great family home, with a park just down the street, close to schools, and other local amenities. (id:42776)
Keller Williams Home Group Realty
30 Joseph Trail
Collingwood, Ontario
Located in the ever-popular Tanglewood, this beautiful & stylish Collingwood townhouse checks all the boxes for your permanent home or ideal weekend get-away. Generous natural light floods the spacious living, dining and kitchen areas. Primary bedroom has a large ensuite with separate bathtub and shower. Laundry located near the bedrooms for more convenience. Private south facing deck with room for entertaining. Single car garage with an interior entry leads to the stairs. Maintenance free with exteriors and grounds all taken care of. Included in the maintenance fees, garbage removal, snow removal, grounds maintenance, common elements maintenance/repairs, visitor parking. Hot Water Tank Rental - $50.45. Estimated utility costs are, $235 a month. New Air Conditioner 2023. This home is steps to your community inground pool, relax & enjoy the peace and outdoor tranquility this beautiful area has to offer, trails, restaurants, golf courses, shopping, the lakefront and so much more! The furniture is negotiable, making your move that much easier. (id:42776)
Royal LePage Locations North
1160 Kennisis Lake Road
Dysart Et Al, Ontario
Located in the heart of West Guilford, this beautiful totally renovated home offers a perfect blend of modern design, timeless character, and community charm. Inside, you will find whitewashed pine ceilings, wide windows, and thoughtful finishes that create a bright, welcoming atmosphere. The open-concept main floor showcases an expansive eat-in kitchen with quartz countertops, tile backsplash, stainless steel appliances, and an abundance of custom maple cabinetry, seamlessly flowing into the sunlit living room ideal for everyday living and entertaining. Two oversized bedrooms and a stylish four-piece bath complete the main level. The lower level is designed for comfort and function, featuring a generous primary suite with walk-in closet, a three-piece bath complete with heated floors, laundry, and a spacious rec room for additional living space. A covered front porch adds charm and extends the homes outdoor enjoyment. The home features a propane furnace, drilled well with UV system, and three-bedroom septic, outside you will find a 10x10 shed, fenced in dog kennel and a detached well insulated garage with a separate heat system, providing valuable additional space. Set on a flat, level corner lot, the property is within walking distance to Pine Lakes public beach, the community center, West Guilford Shopping Centre with LCBO outlet, K Pub Restaurant, and the Cottage Country Log Cabin. Outdoor enthusiasts will also love the proximity to Haliburton Forest, ATV and snowmobile trails, and some of the regions best fishing lakes. Just 10 minutes from Haliburton Village, 20 minutes from Minden, and 10 minutes from Carnarvon and the Hwy 35/118 corridor, this home delivers the best of country living with convenient access to town amenities. Whether you're searching for a family residence, a stylish weekend retreat, or a long-term retirement property, this move-in-ready home is prepared to welcome its next owner. (id:42776)
Century 21 Granite Realty Group Inc.
339520 Presqu'ile Road
Georgian Bluffs, Ontario
Gratify Yourself With This Meticulously Designed Waterfront Gem on Georgian Bay,This stunning east-facing waterfront property on Georgian Bay rises above the rest with its thoughtful design, exceptional features, and prime location. Offering two full-sized kitchens and a light-filled, functional layout across every level, its an ideal setup for multi-generational living or savvy investors seeking income potential.A true rarity in the area, the charming boathouse adds both character and value to this exceptional offering. Set on over 0.44 acres, this multi-level, two-storey home includes an oversized detached garage and is perfectly positioned just minutes from Owen Sound and local amenities yet only under 3 hours from downtown Toronto. Skip the 400-series traffic and embrace the true cottage lifestyle.Inside, the main level welcomes you with vaulted ceilings, a cozy wood stove, and breathtaking panoramic views. The oversized terrace is an entertainers dream, while main floor bedrooms and a full bath ensure comfort and flow.Upstairs, the loft space offers flexibility for a home office or storage. One of the two upper bedrooms includes a private sink, perfect for a nursery or as an added touch of convenience.The lower level features a modern open-concept second kitchen, dining, and living area, along with two more bedrooms, a full bath, and a walk-out ideal for guests, renters, or in-laws.With Georgian Bay as your backyard and easy access to ski clubs, golf courses, trails, conservation areas, rivers, and lakes, this is truly a four-season playground. Whether you're into boating, fishing, hiking, motorsports, or hunting, this property offers the ultimate blend of work and play.Whether you're searching for a full-time residence or a luxurious family retreat, this is a rare opportunity to own your own slice of paradise on Georgian Bay.A must-see to truly be appreciated. Offers Graciously Reviewed: NOV 14th, Seller willing review offers at anytime. (id:42776)
Sutton Group Incentive Realty Inc.
81 Patrick Street E
North Huron, Ontario
Welcome to this charming three-bedroom, two-bathroom home that beautifully blends old-school charm with modern conveniences. Nestled on a desirable corner lot, this property boasts ample parking and is just a short walk from everything the town has to offer. Step inside to discover a spacious layout featuring a large dining room perfect for family gatherings and entertaining. The inviting living room provides a warm atmosphere for relaxation. With the added benefit of natural gas, this home combines comfort and efficiency, making it ideal for any lifestyle. Don't miss the opportunity to own a piece of this vibrant community! (id:42776)
RE/MAX Land Exchange Ltd
101 - 57 Suffolk Street W
Guelph, Ontario
Centrally located within one of Guelph's most sought-after downtown neighbourhoods, unit 101 is a spacious one-bedroom plus den condo awaiting you. King Edward Place offers a simple and secure lifestyle within a charming former schoolhouse. Originally built at the turn of the last century and thoughtfully reimagined in the 1990s by the Shortreed family, this exclusive 9-unit condominium blends history with modern comfort. Natural light fills the space through seven oversized casement windows framed by 2-foot-thick walls, creating a sense of tranquility and timeless character. The kitchen features an exposed brick accent wall, complete with a built-in oven, adding to the units unique charm. The large primary bedroom includes a private ensuite with a jet tub, while the spacious living room offers a cozy gas fireplace as its focal point. A versatile second bedroom/den and additional bathroom complete the thoughtful layout, making this condo both practical and inviting. This building has full elevator access. 2024 Gas and Hydro bills approx. $2400.00. (id:42776)
Royal LePage Royal City Realty
25 Wellington Street N
Goderich, Ontario
Welcome to 25 Wellington Street North, a charming century home nestled on a spacious pie-shaped lot in the desirable Old North Goderich neighbourhood. This prime location offers the perfect blend of tranquility and accessibility, just a short stroll from the picturesque shores of Lake Huron, vibrant restaurants, and the bustling downtown core of Goderich.This lovely residence boasts 3 bedrooms and 4 bathrooms, providing ample space for family and guests. The finished walk-out basement adds versatility, ideal for entertaining or creating a cozy retreat. A sunroom invites you to bask in natural light, while the gorgeous wood-burning fireplace serves as a charming focal point for gatherings. With two driveways, parking is convenient and plentiful. The home is adorned with an abundance of windows, flooding the interiors with warmth and brightness, enhancing the inviting atmosphere throughout. Character and charm are evident in every corner of this property, offering a unique opportunity for you to infuse your personal style and touch. Don't miss your chance to own this exceptional home in a sought-after location! (id:42776)
Royal LePage Heartland Realty
81643 Bluewater Highway
Ashfield-Colborne-Wawanosh, Ontario
Welcome to The Station, a one-of-a-kind restaurant opportunity located just outside of Goderich, known as Canadas prettiest town. Sitting on 2.87 acres with highway frontage and adjacent to the Goderich Airport, this property is perfectly positioned as a fly-in breakfast and lunch destination while also being just minutes from Lake Huron, Point Farms, and within biking distance to the G2G Trail. Already loved for serving some of the best smash burgers in the area, this spot draws locals, cottagers, and travelers alike. The restaurant offers plenty of seating options with 48 seats inside, 24 on the wrap-around veranda, and another 80 in the outdoor picnic field area. It is fully equipped with an industrial kitchen, prep area, refrigeration, walk-in cooler, POS system, and even an ice cream parlor, providing everything needed to keep operations running seamlessly. Beyond the restaurant, the property includes a 2-bedroom, 1-bath modular home - ideal for living on-site and enjoying the benefits of working from home. There is also a 40 x 60 shed with a concrete floor, gas, and water service, offering additional storage or workspace flexibility. With its prime location, established reputation, and versatile property features, The Station is a rare opportunity to invest in both a thriving business and a lifestyle. (id:42776)
Royal LePage Heartland Realty
5 The Square
Bluewater, Ontario
Live, Work, and Invest in Charming Bayfield! Set along the stunning shores of Lake Huron, this versatile property offers the rare opportunity to live and work in one place in one of Huron County's most picturesque villages. Perfect for a work-from-home setup, boutique business, or investment, the possibilities are endless. The front portion of the property is ideal for an office, retail space, or health and wellness studio, while the back features a charming one-bedroom apartment - perfect for rental income or private living. This commercially-zoned home is located in a high-traffic area adjacent to Clan Gregor Square and Main Street. Currently unoccupied and ready for immediate possession, this Bayfield landmark can accommodate a variety of commercial uses. The home offers 4 bedrooms, 3 bathrooms, and abundant character inside and out. Updates include a 2013 exterior restoration with Maibec siding, new windows, doors, and shingles, as well as a 2014 gas furnace and bright, cheerful interiors with newer flooring. Situated on a beautiful corner lot measuring 79' x 132', complete with a towering willow tree, this property is simply charming. this heritage designated property, makes this an affordable opportunity to invest or enjoy life in this romantic lakeside village. (id:42776)
Royal LePage Heartland Realty
159 Indian Circle
Blue Mountains, Ontario
Nestled at the end of a quiet cul-de-sac and set on nearly an acre (0.969), this exceptional 4-bedroom, 3-bathroom residence offers the perfect blend of privacy, luxury, and lifestyle. Backing directly onto the 14th hole of the prestigious Georgian Bay Golf Club, the property is surrounded by mature landscaping and serene natural beauty. Inside, sunlight pours through expansive windows, highlighting tranquil views of the gardens, pool, and fairways. The thoughtfully designed kitchen features Caesarstone counters, induction cooktop, walk-in pantry, and warm hickory floors, flowing seamlessly into inviting living spaces anchored by two gas fireplaces. A built-in Sonos sound system ensures your favorite music follows you throughout the home. The main floor includes a versatile bedroom with walkout access to the deck ideal as a guest suite or convenient primary. Upstairs, two spacious bedrooms accompany the luxurious primary suite, complete with spa-inspired ensuite, walk-in closet, and a private deck overlooking lush greenery perfect for morning coffee or evening relaxation. The newly renovated lower level expands the living space with fresh finishes, vinyl plank flooring, and a cozy fireplace. With direct walkout access to the backyard, its the ultimate après-ski lounge or retreat after a day on the course. Outdoors, the home shines as a private oasis designed for relaxation and entertaining. Pebble Tec in-ground pool, hot tub, expansive deck, and fully fenced yard provide both comfort and peace of mind. Blending sophistication, comfort, and the best of Georgian Bay living, this one-of-a-kind retreat is a rare offering not to be missed. (id:42776)
RE/MAX Four Seasons Realty Limited

