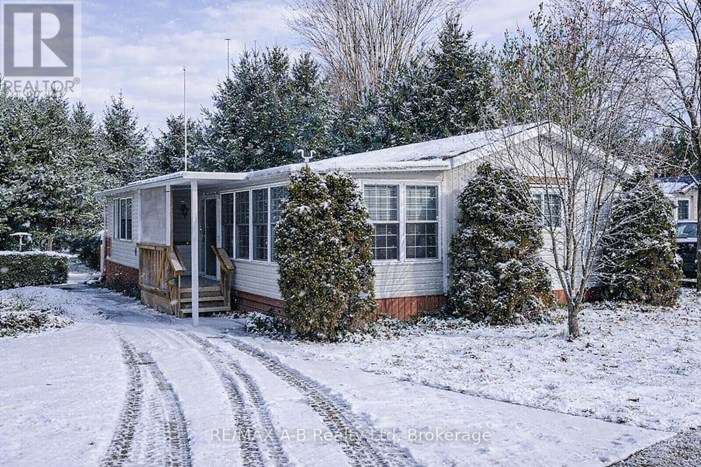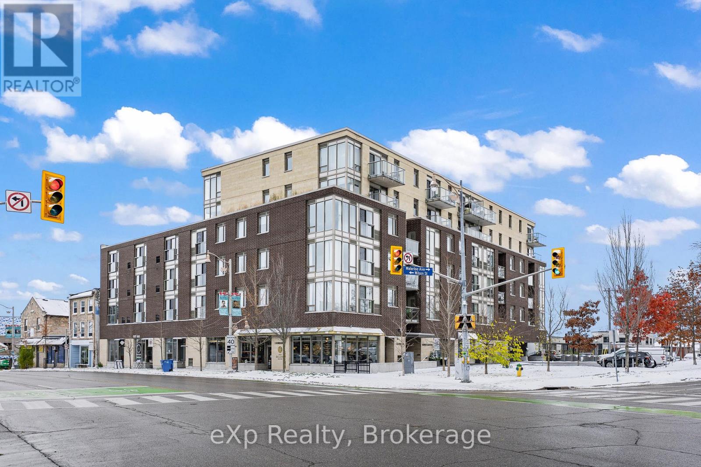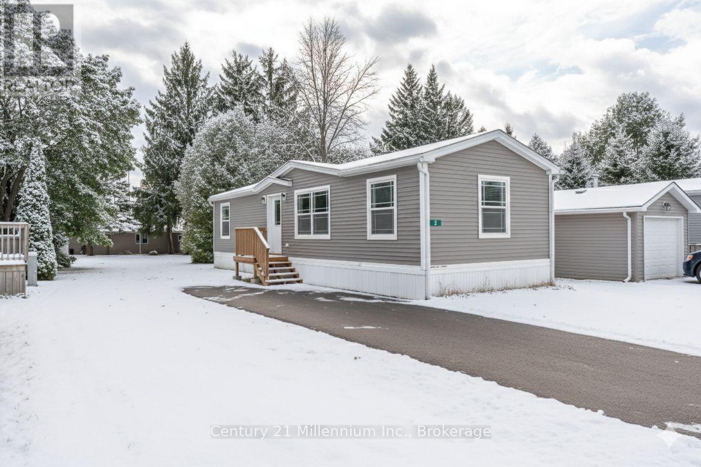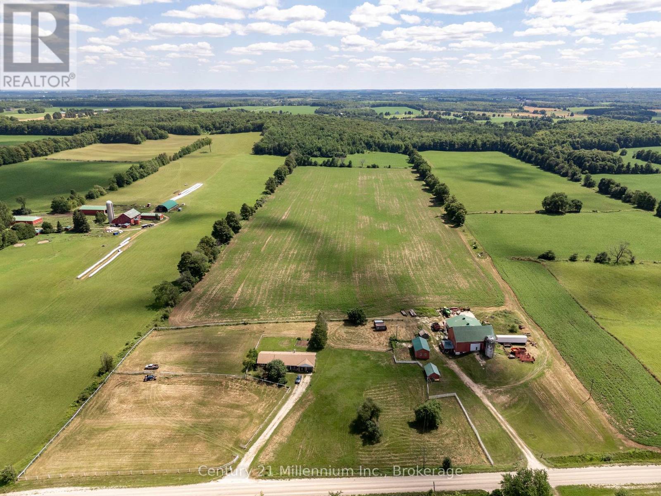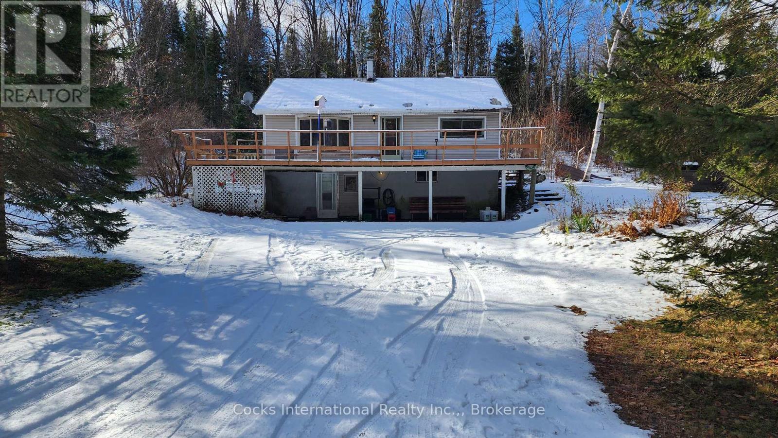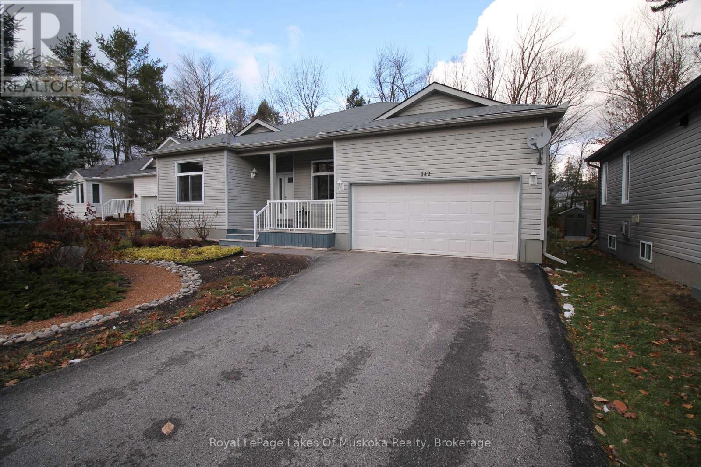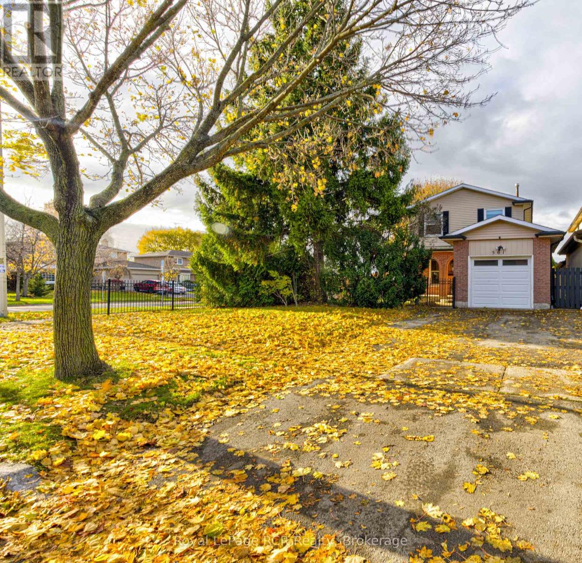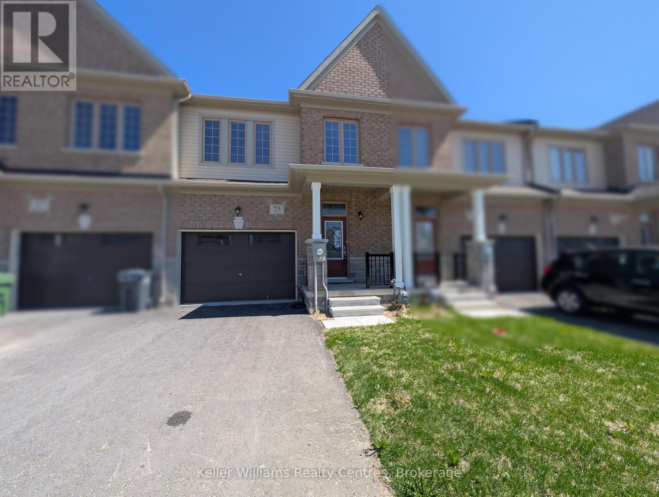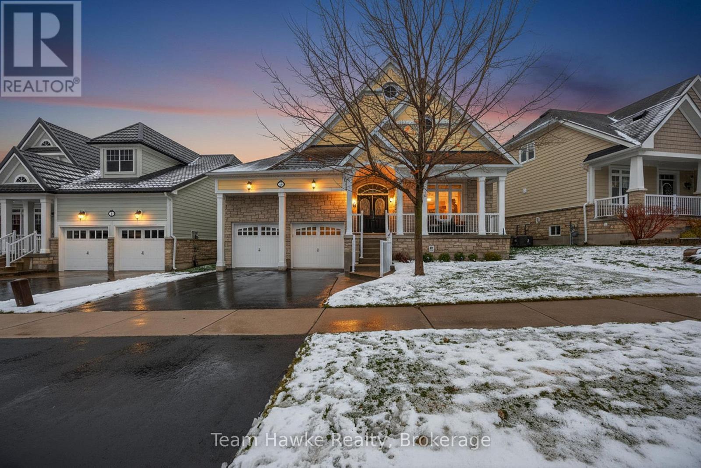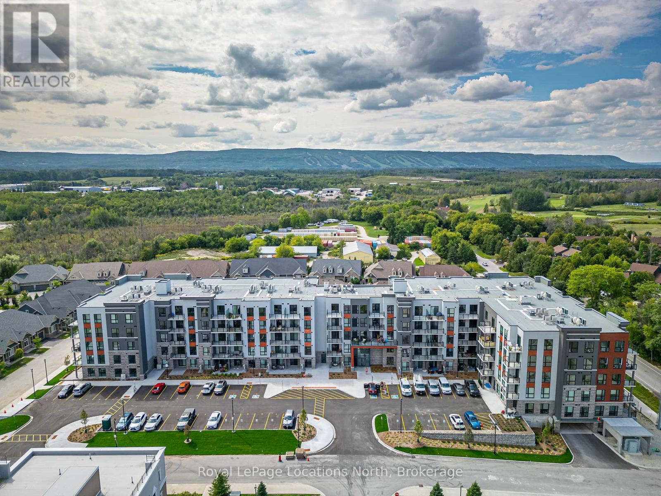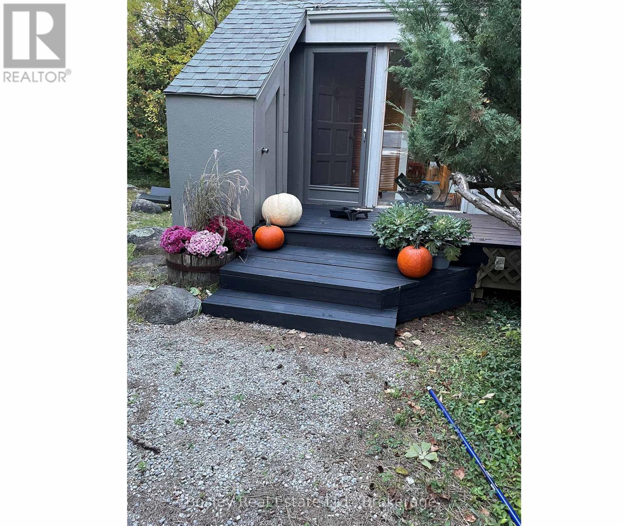601 - 110 Steamship Bay Road
Gravenhurst, Ontario
Luxury. Convenience. Muskoka Charm. Penthouse Condo. Steps from the vibrant Gravenhurst Wharf Boardwalk, enjoy effortless access to shopping, waterfront dining, concerts, farmers' markets, ski shows, and cruises aboard the Segwun & Wenonah. With nearby boat slips, it's your dream cottage-without the maintenance or waterfront taxes. Inside this top-floor penthouse, discover soaring 12-foot ceilings, a stunning Palladian window, and over 1,100 sq ft of sunlit, open-concept living. Relax by the gas fireplace with tranquil views of Muskoka landscape. Two private balconies showcase breathtaking sunsets. Both bedrooms feature 4-piece ensuite bathrooms and walk-in closets. The Chef's kitchen offers stainless steel appliances, a walk-in pantry, and generous prep area and pass-through-perfect for entertaining. Enjoy premium carport parking, a storage locker, and all-inclusive condo fees covering gas, water, cable, and internet. A rare Muskoka penthouse-luxury, privacy, and lifestyle in one exceptional address. (id:42776)
Chestnut Park Real Estate
909 - 316489 31st Line
Zorra, Ontario
Welcome to Happy Hills retirement village, where your next chapter begins! This two bedroom, one bathroom home offers comfortable and convenient living in a welcoming retirement community setting. The open concept, kitchen and family room, provide a bright and airy feel while the spacious living room and charming three season sunroom offer plenty of room to relax or entertain. Step outside to enjoy the large back deck complete with an enclosed gazebo and hot tub - perfect for hosting family and friends or simply enjoying peaceful afternoons. Additional features include a stand by Briggs and Stratton generator, new eaves trough with heat trace, newer vinyl plank flooring, and California shutter window coverings. At Happy Hills's retirement village you will enjoy gated entry, beautifully landscape grounds, a community recreation centre, which features an indoor heated pool, a rec hall and a variety of social activities making it the perfect place for you to call home. (id:42776)
RE/MAX A-B Realty Ltd
312 - 5 Gordon Street
Guelph, Ontario
Location! Location! Location! First time offered for sale. This is your opportunity to own a fabulous studio apartment in a well maintained condo situated in the heart of Guelph. This move-in ready unit is bright, freshly painted and ready for its second owners. Boasting a well designed kitchen, appliances, in-suite laundry and owned underground parking spot. The low condo fees includes heat and water. Located above Balzac's coffee and just steps to Guelph Farmer's Market, Market Square, Sleeman Centre, River Run Centre, Guelph Central GO Station, Royal City Park and more! Enjoy all of downtown Guelph's cafes, restaurants, entertainment, library, trails and parks. Just a 5 minute drive to the University of Guelph. This studio apartment is ideal for the first-time home buyer, professional, down-sizer, right-sizer or investor. It's the perfect location for walkability and ideal for commuting with its proximity to the GO Station. This is a rare opportunity you don't want to miss! (id:42776)
Exp Realty
8 Sussex Square
Georgian Bluffs, Ontario
Are you looking to downsize or for an affordable option to get into the market? This beautiful newly built Modular unit in Stonewyck Estates is in a perfect location just 10 minutes south of Owen Sound, set in a quiet county setting with a family community feel. The interior features a bright, spacious living area and a thoughtful kitchen layout with modern white cabinetry. Continue on to find the primary bedroom, 3 piece bathroom and second bedroom for guests. With an affordable annual land lease fee covering your water, road maintenance and a portion of taxes, this is a great option for low maintenance living! Fee's are regularly $700/mnth. Proudly built by Maple Leaf Homes. Units are available immediately. (id:42776)
Century 21 Millennium Inc.
425158 Irish Lake Road
Grey Highlands, Ontario
This 92.5-acre former dairy farm near Irish Lake in Grey Highlands presents an exceptional opportunity for farming or rural living, particularly ideal for a beef cattle operation. With the capacity to support 80-100 head of livestock, the property features a 48'x60' barn with a 60'x60'addition, a spacious 60'x80' concrete yard, and rich Harriston loam soil producing high yields. Additional structures include an 18'x30' barn with a loft and a 14'x20' storage shed. The property also offers 3 fenced horse paddocks, each approximately 2 acres in size, along with approx. 65-70acres of workable farmland and 20 acres of mixed hardwood bush (maple, ash, and cherry).The large brick bungalow is both practical and spacious, offering a covered front porch that leads to a mudroom, a bright kitchen with an eating area, and a combined living and dining room. The home features 3 bedrooms, 3 bathrooms, and a main-floor laundry for added convenience. A cold cellar in the basement provides extra storage, while the 2-car garage enhances functionality. The homes layout offers potential for in-law suite capabilities with a separate walk-out to the rear. Recent upgrades include a new heat pump furnace with central air (2024), a Napoleon wood insert for supplemental heating, and a new hot water tank (2024).Located just 10 minutes from Markdale, this property is within easy reach of amenities, including shopping, restaurants, a hospital, parks, and a library. The surrounding area offers abundant recreational opportunities, from swimming and boating to hiking, skiing, fishing, and snowmobiling. With its productive farmland, spacious home, and prime location, this property is a fantastic investment for those seeking to farm, invest, or embrace the rural lifestyle in Grey Highlands. (id:42776)
Century 21 Millennium Inc.
44 Expressway Road
Perry, Ontario
PROPERTY SOLD UNDER POWER OF SALE. Situated on 3.5 acres with frontage on two roads, this property offers a great opportunity for someone looking to put in some work and make it their own. The home features a 3-bedroom layout (1 on the main floor and 2 in the walkout lower level), a front deck, and a back porch. The house does require updating and finishing throughout, giving buyers the chance to renovate to their taste and add value. The land includes an older trailer, a second driveway leading to some on-site trails, making it ideal for hobbies, storage or recreational use. Located just minutes from Highway 11 and approximately 20 km from Huntsville, this property offers privacy, space, and potential in a convenient rural location. Nearby cross-country skiing and mountain bike trails add to the outdoor appeal. Property is being sold as-is, where-is, with no representations or warranties. (id:42776)
Cocks International Realty Inc.
142 Pineridge Gate
Gravenhurst, Ontario
Discover the perfect blend of comfort, style, and convenience in this beautifully crafted **2+1 bedroom, 3-bathroom custom-built bungalow** located in the sought-after **Pineridge Estates** community. Designed with quality and ease of living in mind, this home features **9-foot ceilings**, an inviting open-concept layout, and thoughtful upgrades throughout. The main level offers two spacious bedrooms, including a well-appointed primary suite with an ensuite bath. A bright kitchen and living area make hosting effortless, while large windows fill the space with natural light. The ** full height finished basement** adds exceptional living space, complete with a third bedroom, full bathroom, and generous recreation area-ideal for extended family, guests, and hobbies. This home is **wheelchair accessible**, providing wide hallways, easy transitions, 36 inch doorways, chairlift to the lower level, entrance ramp through the garage and practical design for comfortable mobility. Peace of mind is built right in with an **automatic backup generator**, ensuring uninterrupted comfort during unexpected outages. Nestled in a quiet, well-established neighbourhood, this property offers serene living with quick access to local amenities, parks, and community conveniences. This exceptional bungalow in Pineridge Estates is move-in ready and designed for effortless living-don't miss your chance to call it home. (id:42776)
Royal LePage Lakes Of Muskoka Realty
501 Beaver Court
Milton, Ontario
Welcome to 501 Beaver Court; This immaculate home has been freshly painted, with many updates just ready to make it your own! Located in a desirable area close to schools and shopping you will love all it has to offer. The lower level, with a separate entrance, 3 piece bath and wet bar/kitchenette is perfect for guests or an in-law suite! Relax in the oversized yard with private deck, firepit and mature trees right off your bright and spacious living room. Book your private showing today and enjoy your new home! (id:42776)
Royal LePage Rcr Realty
25 Mackenzie Street
Southgate, Ontario
Welcome to 25 MacKenzie Street a stylish and spacious 3-bedroom, 3-bath townhome located in the heart of Southgate. Just 2 years old, this home features beautiful hardwood flooring throughout the main living areas, an open-concept layout ideal for family life, and a bright kitchen with granite countertops and a large island perfect for entertaining. The upper level boasts a primary bedroom with two closets and a private ensuite, two additional bedrooms, and the convenience of second-floor laundry. The home also offers a clean, unfinished basement for storage or future living space. Whether you're looking to upsize, invest, or purchase your first home, this property is move-in ready and close to parks, schools, and amenities. Don't miss your chance to own a well-kept home in a welcoming neighbourhood. (id:42776)
Keller Williams Realty Centres
9 Riverwalk Place
Midland, Ontario
Discover the charm of this sought-after enclave of Cape Cod-style homes nestled along the scenic shores of Georgian Bay in Midland. This stunning residence features an open-concept living space with a soaring 20' vaulted ceiling in the great room. The main floor showcases walnut flooring in main living area, and an elegant primary suite complete with private bathroom. The bright main living area is perfect for entertaining and opens to the kitchen, which boasts timeless white cabinetry, stainless steel appliances, and stone countertops. Upstairs, the loft level offers two spacious bedrooms and a 4-piece bath-ideal for family or guests. Step outside to beautifully landscaped grounds with updated fencing and vibrant gardens that enhance the home's curb appeal. The unspoiled basement provides endless potential for a recreation room, home gym, or additional living space. Located just steps from the Rotary Trans Canada waterfront trail system, offering over 17 km of paved walking and biking trails. Experience relaxed luxury at its finest-welcome home to Tiffin by the Bay! (id:42776)
Team Hawke Realty
509 - 4 Kimberly Lane
Collingwood, Ontario
Welcome to Royal Windsor, one of Collingwood's most sought-after condo communities - where modern luxury meets active, carefree living. This spacious 2-bedroom + den suite offers breathtaking west-facing views of Blue Mountain and a thoughtfully designed, open-concept layout perfect for both relaxing and entertaining. The bright, contemporary kitchen features stainless steel appliances, quartz countertops, soft-close cabinetry and elegant pot lighting. The inviting living room opens to a large private patio - ideal for taking in sunset mountain views. The primary suite is a true retreat, featuring two walk-in closets and a 5-piece wheelchair-accessible ensuite, offering both comfort and sophistication. Remote blinds, luxury vinyl plank flooring and a neutral palette add to the refined atmosphere. An assigned underground parking space is included with this state-of-the-art condo, designed with convenience and lifestyle in mind. At Royal Windsor, residents enjoy a community built on wellness and connection. Amenities include a rooftop terrace with panoramic views of Blue Mountain, a party room and access to Balmoral Village's clubhouse, complete with a pool, fitness studio, games room and more. Experience maintenance-free living in an exceptional location close to downtown Collingwood, golf, trails, Georgian Bay and Blue Mountain. This is more than a condo - it's a lifestyle. (id:42776)
Royal LePage Locations North
101 St Moritz Crescent
Blue Mountains, Ontario
This is chalet life, the way it should be. Tucked among the trees in Georgian Woodlands, this mid-century modern retreat offers everything you need for four-season living or weekend escapes. With 4 bedrooms, 1.5 baths, and an oversized garage complete with a heated wax room for your gear, this home is equal parts comfort and character. Step into the great room and you are instantly greeted by sunlight pouring through large windows, cathedral ceilings overhead, and a wood-burning fireplace that begs for après-ski stories. The open-concept kitchen and dining space is made for slow mornings and long evenings, and there are multiple walk-outs to the deck for when fresh air calls. You will love the extra living room on the main floor, perfect for games night, movie marathons, or warming up after a winter dip in the hot tub. Upstairs, the vaulted-ceiling primary bedroom is bright and welcoming, with three more bedrooms and a 4-piece bath completing the picture. If it looks like all you need to bring is your clothes, you might be right-the furniture is negotiable, making it even easier to skip the setup and start enjoying life here right away. In less than 15 minutes on foot, you can be at Northwinds Beach or the base of Craigleith Ski Club. Whether you are a member at Craigleith or Alpine, or a pass holder at Blue, this location keeps you close to the action while still feeling like your own private retreat. And with Thornbury and Blue Mountain Village just a short drive away, the best of the area is always within easy reach. (id:42776)
Bosley Real Estate Ltd.


