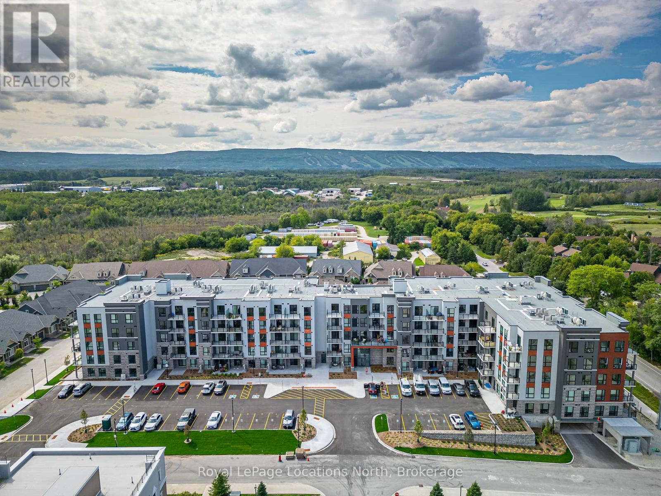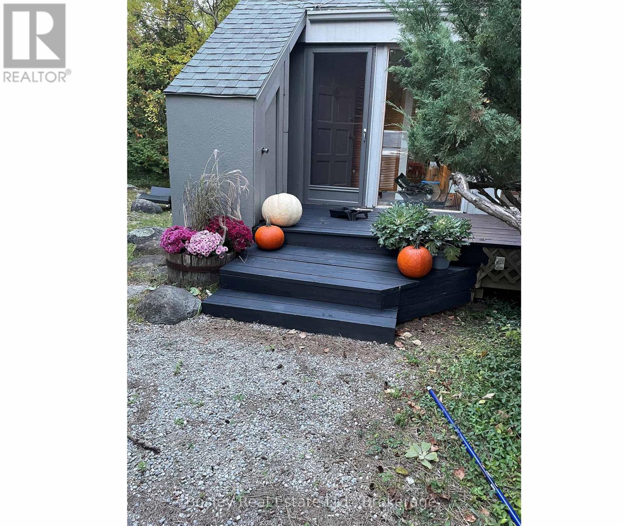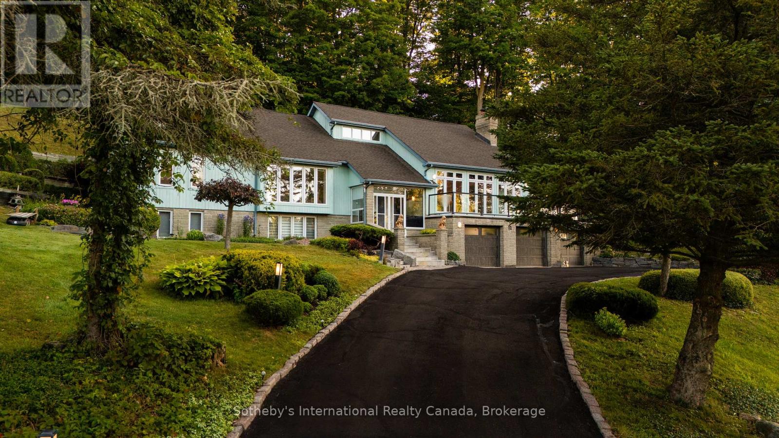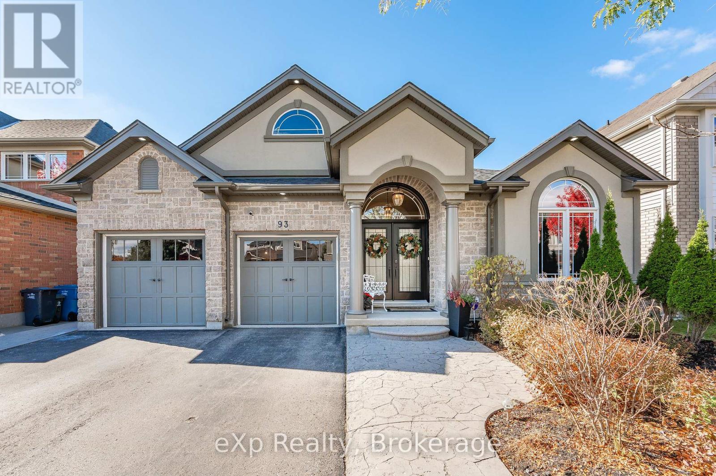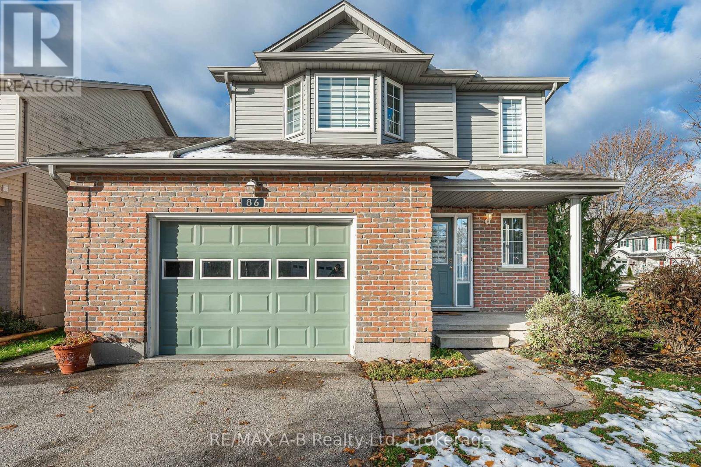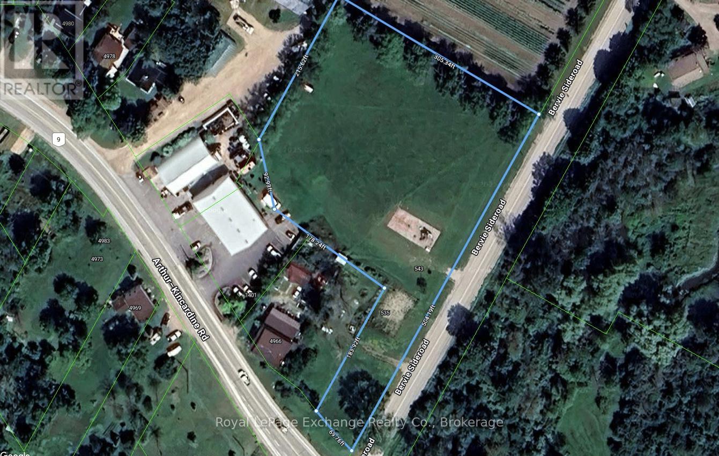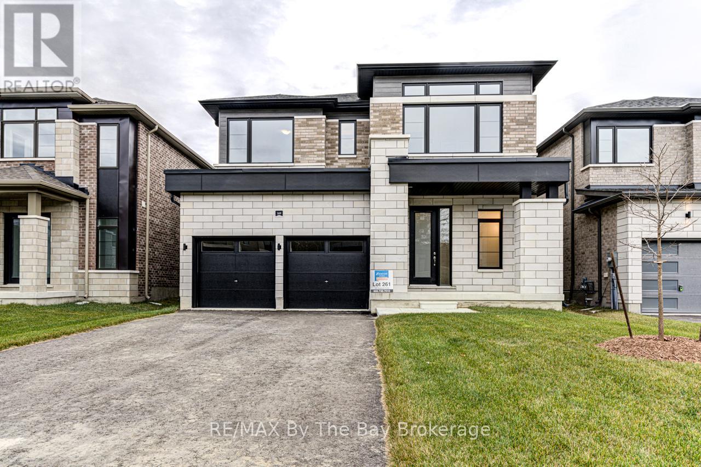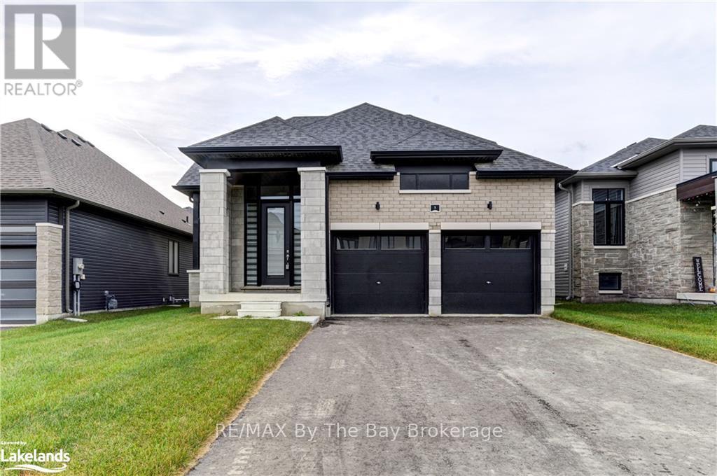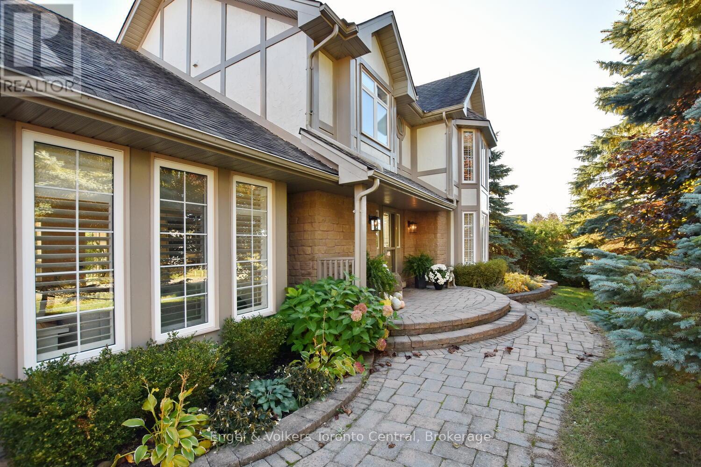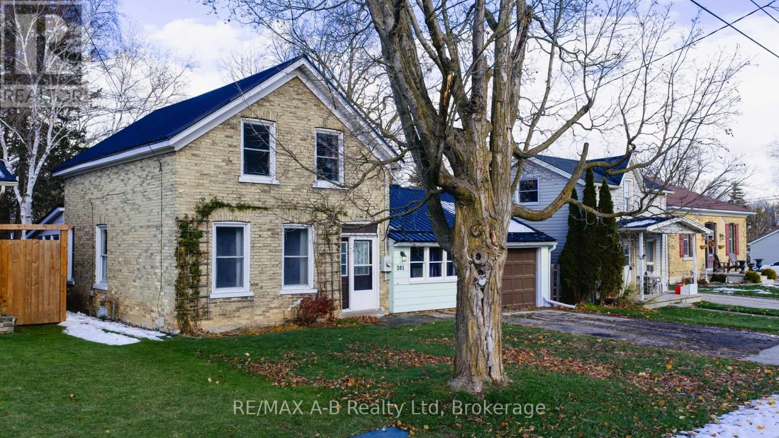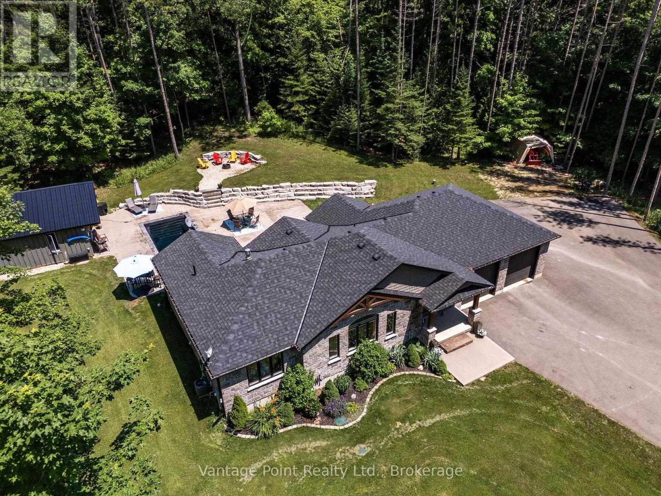509 - 4 Kimberly Lane
Collingwood, Ontario
Welcome to Royal Windsor, one of Collingwood's most sought-after condo communities - where modern luxury meets active, carefree living. This spacious 2-bedroom + den suite offers breathtaking west-facing views of Blue Mountain and a thoughtfully designed, open-concept layout perfect for both relaxing and entertaining. The bright, contemporary kitchen features stainless steel appliances, quartz countertops, soft-close cabinetry and elegant pot lighting. The inviting living room opens to a large private patio - ideal for taking in sunset mountain views. The primary suite is a true retreat, featuring two walk-in closets and a 5-piece wheelchair-accessible ensuite, offering both comfort and sophistication. Remote blinds, luxury vinyl plank flooring and a neutral palette add to the refined atmosphere. An assigned underground parking space is included with this state-of-the-art condo, designed with convenience and lifestyle in mind. At Royal Windsor, residents enjoy a community built on wellness and connection. Amenities include a rooftop terrace with panoramic views of Blue Mountain, a party room and access to Balmoral Village's clubhouse, complete with a pool, fitness studio, games room and more. Experience maintenance-free living in an exceptional location close to downtown Collingwood, golf, trails, Georgian Bay and Blue Mountain. This is more than a condo - it's a lifestyle. (id:42776)
Royal LePage Locations North
101 St Moritz Crescent
Blue Mountains, Ontario
This is chalet life, the way it should be. Tucked among the trees in Georgian Woodlands, this mid-century modern retreat offers everything you need for four-season living or weekend escapes. With 4 bedrooms, 1.5 baths, and an oversized garage complete with a heated wax room for your gear, this home is equal parts comfort and character. Step into the great room and you are instantly greeted by sunlight pouring through large windows, cathedral ceilings overhead, and a wood-burning fireplace that begs for après-ski stories. The open-concept kitchen and dining space is made for slow mornings and long evenings, and there are multiple walk-outs to the deck for when fresh air calls. You will love the extra living room on the main floor, perfect for games night, movie marathons, or warming up after a winter dip in the hot tub. Upstairs, the vaulted-ceiling primary bedroom is bright and welcoming, with three more bedrooms and a 4-piece bath completing the picture. If it looks like all you need to bring is your clothes, you might be right-the furniture is negotiable, making it even easier to skip the setup and start enjoying life here right away. In less than 15 minutes on foot, you can be at Northwinds Beach or the base of Craigleith Ski Club. Whether you are a member at Craigleith or Alpine, or a pass holder at Blue, this location keeps you close to the action while still feeling like your own private retreat. And with Thornbury and Blue Mountain Village just a short drive away, the best of the area is always within easy reach. (id:42776)
Bosley Real Estate Ltd.
12 Matson Drive
Caledon, Ontario
A rare offering on one of Palgrave's most sought-after estate streets. Set on a picturesque 2.14-acre lot, 12 Matson Drive blends privacy and natural beauty in an exceptional raised bungalow. Surrounded by mature trees and frequently visited by local wildlife, this home offers a peaceful lifestyle just minutes from local amenities. Inside, natural light fills the spacious layout through oversized windows. Two inviting living rooms with a gas fireplace and the other with a wood-burning fireplace provide cozy gathering spaces for all seasons. The primary bedroom features large windows, a walk-in closet, and a private ensuite. The kitchen includes a gas burner, grill and fridge (sold as-is), with additional newer fridges located throughout the home. The lower level offers flexible space, including a room with a sink ideal for extended family or future in-law suite potential (buyer to verify local zoning). Recent upgrades include a new furnace (2025), water softener (2025), owned tankless water heater (2025), dishwasher (2025), new wood deck (2025), and modern glass deck railing (2025), and new Chamberlain garage doors (2025). A generator is housed in the garage. The oversized 3.5-car garage offers ample space for parking, storage, and tools. The gently sloping rear lot provides a serene, forested backdrop and endless potential for outdoor enjoyment. Skavana robot lawn mowers included. Appliances included in as-is condition. A rare opportunity to own a well-maintained, light-filled home in a highly desirable estate setting. Book your private showing today to experience 12 Matson Drive. (id:42776)
Sotheby's International Realty Canada
93 Vaughan Street
Guelph, Ontario
If you've been holding out for a premium bungalow that backs onto a real forest, and a true multigenerational home that will allow you to share future family memories with comfort and class, welcome to 93 Vaughan Street. Sitting proudly in Guelphs south end, backing right onto Preservation Park: 27 hectares of protected urban forest, loaded with trails, wildlife, and the kind of backyard privacy you just cant fake. Perfect for morning dog walks, late-night stargazing, and pretending you're deep in the woods when you're actually five minutes from groceries, coffee, and the University of Guelph and 10 minutes from the 401. Inside, this custom "Woodmeyer" bungalow delivers nearly 3,900 square feet of upgraded living space. The 11-foot foyer and vaulted living room ceilings make a grand first impression, while the kitchen is loaded with top-end Thermador and Miele appliances. Plus a Butlers pantry for those required "Midnight Snacks" after a long day's hard work. The main level includes a spa-inspired primary suite, two additional bedrooms, and sunset views from your engineered deck, with remote controlled retractable awning. Downstairs, the fully finished walkout basement offers three more bedrooms, two full baths, a built-in sauna, a full kitchenette, and a walkout patio that feels like an extension of the forest itself. Heres the kicker: the home was originally built and registered with an accessory suite by Reids Heritage Homes. With recent zoning changes, you can now add an extra lower bedroom too, meaning minimal effort if you want a legal income suite or multigenerational setup. Preservation Park out back. Modern luxury inside. A location that nails everything you need today and tomorrow. Ask your Realtor for the Features & Finishes Sheet, Mudroom Laundry Renderings, and the original Accessory Unit Design Plans. (id:42776)
86 Parkhaven Crescent
St. Marys, Ontario
This well-maintained home is ideal for a variety of buyers and is perfectly situated near schools, the Pyramid Recreation Centre, and scenic walking trails. Inside, 86 Parkhaven offers an inviting open-concept kitchen, living, and dining area that flows seamlessly to a fully fenced backyard with a beautifully landscaped patio, perfect for entertaining or unwinding after a long day. Upstairs, you'll find three well-sized bedrooms, including a spacious primary suite complete with a walk-through closet and a 4-piece ensuite. A convenient second-floor laundry area located within the 3-piece bathroom adds everyday practicality and ease. The finished basement extends the living space even further with a cozy rec. room featuring a gas fireplace, ideal for movie nights or relaxing weekends. This move-in ready home delivers generous square footage, convenience, and a friendly location. Click on the virtual tour link, view the floor plans, photos and YouTube link and then call your REALTOR to schedule your private viewing of this great property! (id:42776)
RE/MAX A-B Realty Ltd
543 Bervie Side Road
Kincardine, Ontario
Unique development opportunity in Bervie - severance required. A rare opportunity awaits with this parcel in the hamlet of Bervie, currently home to the community's Bervie Park. This property is being offered with the requirement that the purchaser sever a portion of the land so the existing Bervie park equipment and play area remain in place and continue to be owned and maintained by the Municipality of Kincardine. The "proposed purchase lot" shown in the listing photo represents one possible example of how a severance could be completed. Purchasers are not limited to this layout and may submit their own preferred severed-lot configuration. The current example provides potential road access from Bervie Sideroad, subject to the necessary municipal permissions and completion of the severance process. This is a unique chance to acquire land in a quiet, established area with flexibility for the buyer to explore developmental potential within municipal guidelines. Lot lines are approximate. (id:42776)
Royal LePage Exchange Realty Co.
169 Rosanne Circle
Wasaga Beach, Ontario
Beautiful new build by Zancor Homes. Step inside the Cobourg floor plan with 3,127 sq ft. This well thought-out layout has 4 bedrooms and 4.5 bathrooms, with each bedroom having its own ensuite! As you step inside the home, you are welcomed by a spacious foyer with a walk-in closet and access to the main floor 2pc bathroom. The main living area has an open concept feeling, with each room having its own desinated space. Dining, family room and kitchen all connect for making this space excellent for hosting gatherings. Through the glass french doors, you'll find a private den/office space. Bonus, the entry from garage has a mud room with a walk-in closet for additional storage. Upstairs, you will find 4 bedrooms with each having private ensuite bathrooms, double door linen closet and a laundry room. The primary bedroom is equipped with a large walk-in closet and a beautiful ensuite, which includes, soaker tub, double vanity and glass shower. This home also has several upgrades: A/C, smooth ceilings, pot lights, kitchen cabinetry, stone counters, bathroom vanities, appliance package, etc. If you need extra storage space, the unfinished basement has optimal room and includes a bathroom rough-in. (id:42776)
RE/MAX By The Bay Brokerage
5 Rosanne Circle
Wasaga Beach, Ontario
Welcome to 5 Rosanne Circle, located in the Rivers Edge development by Zancor Homes. The Talbot floor plan is a bungaloft style with 2,392 sq ft. This home features 4 spacious bedrooms, 2 on the main floor, 2 on the second floor, and 3 full bathrooms. As you step inside, you will immediately feel the exquisite design and upgraded elegant features of this home. The entrance, through to the kitchen, features 11ft ceilings, and thereafter, the remainder of the main floor includes 9ft ceilings and 8ft doorways. The pot lights situated strategically within the hallways, dining room, kitchen and living room areas create a warm and inviting atmosphere for you and your guests, while the engineered hardwood flooring throughout much of the main floor adds richness and texture to the spaces. The kitchen has two-toned cabinetry with gold hardware, upgraded light pendant light fixtures, upgraded stainless steel appliances, an island with under-mount sink, white quartz countertops and a large subway tile backsplash to round it all out. The living rooms ceiling is open to the above loft and includes a floor-to-ceiling window, allowing an abundance of natural light to fill the space. The living room also comes equipped with an electric fireplace and proper outlets above for tv hookup. The main floor primary bedroom has carpet flooring, large walk-in closet and has large 5-pc ensuite with upgraded double sink vanity , quartz countertops, upgraded tile flooring, soaker tub and stand-up shower. The laundry room is conveniently situated on the main floor with upgraded whirlpool front loader washer and dryer. The home comes with central vacuum, 200-amp electrical service, tankless on-demand hot water heater, HRV system, sump pump and air conditioning. Walking distance to Wasaga Beach Public Elementary School and future Public High School. (id:42776)
RE/MAX By The Bay Brokerage
55 Highland Drive
Oro-Medonte, Ontario
Striking Highlands of Horseshoe Executive Home Live the Horseshoe Valley lifestyle in this custom executive two-storey home offering over 3,800 sq. ft. of luxury living on a beautifully landscaped 92' x 170' private lot.Step through the impressive front entry featuring Stairhaus custom oak staircase and railings, and into a space designed for comfort and sophistication. The main level boasts a formal living room and dining room, a chef's dream kitchen, and a spacious family room-ideal for entertaining or relaxing with family.The gourmet kitchen is the heart of the home, showcasing granite countertops and backsplash, a large center island with granite surface, undermount double sink plus separate vegetable prep sink, and premium stainless-steel appliances, including a double-door refrigerator with water and ice, built-in microwave, convection oven, and a gas cooktop with commercial-grade exhaust-everything you need to cook and entertain in style.Convenient main-level laundry and mudroom with inside entry from the heated three-car drive-thru garage.Walk out to the large deck with sleek glass railings, overlooking a private, treed backyard and greenspace-the perfect setting for morning coffee or evening gatherings.The fully finished lower level adds exceptional versatility with a large recreation room featuring a gas fireplace, a 3-piece bath, comfortable bedroom, and kitchenette-ideal for an in-law suite, extended family, or guests.This home also includes an emergency gas generator, providing peace of mind and year-round comfort.Enjoy the best of Horseshoe Valley living with direct access to the resort's cart path-walk, bike, golf cart, or snowmobile straight to Horseshoe Resort's year-round amenities, including skiing, golf, trails, and more! Please check out the virtual tour to fully experience this exceptional property! (id:42776)
Engel & Volkers Toronto Central
201 Jones Street W
St. Marys, Ontario
Welcome to this charming three-bedroom, one-bathroom home in the desirable west side of St. Marys - the perfect opportunity for first-time buyers or anyone looking to make a space truly their own. Offering solid bones and great potential, this property features an insulated detached shop along with an attached one-car garage, providing plenty of room for vehicles, hobbies, or extra storage. Both the home and the shop are topped with durable steel roofs, giving you peace of mind for years to come.Inside, the layout offers comfortable main-floor living with a spacious kitchen and a functional floor plan ready for your personal touch. Whether you're looking to renovate, modernize, or simply settle in, this home provides a fantastic foundation to build upon. Set in a friendly west-end neighbourhood close to parks, schools, and all the amenities of beautiful St. Marys, this is an affordable and exciting opportunity to step into homeownership. (id:42776)
RE/MAX A-B Realty Ltd
104 - 10 Beausoleil Lane
Blue Mountains, Ontario
WELCOME TO MOUNTAIN HOUSE - Turn-Key Four-Season Living! Experience the ultimate in comfort, style, and convenience with this turn-key 2-bedroom, 2-bathroom ground-floor condo in the highly desirable Encore Building at Mountain House, Blue Mountain. This beautifully furnished suite features a modern kitchen with built-in appliances, luxury finishes, and everything you need to move right in. The open-concept living space includes a cozy gas fireplace and walkout to your private patio with gas BBQ-perfect for relaxing or entertaining year-round. You'll love the in-suite laundry, large storage closet, designer furnishings, and dedicated parking for one vehicle, with visitor parking available for guests. As a resident, enjoy access to Zephyr Springs, Mountain House's exclusive spa-inspired amenity area featuring year-round outdoor pools, a relaxation pavilion, and wellness spaces designed for rejuvenation and connection. Ideally located just minutes from Blue Mountain's South Base Lodge, downtown Collingwood, and Georgian Bay, this property offers the perfect combination of mountain adventure and modern comfort. A true turn-key opportunity - move in and start living the Blue Mountain lifestyle today! (id:42776)
Royal LePage Locations North
574271 40 Side Road
West Grey, Ontario
Welcome to your private oasis! Nestled on a private 6-acre property, this stunning estate offers the perfect blend of luxury, comfort, and tranquility. As you drive up the newly asphalted winding driveway, you'll immediately notice the exquisite landscape and privacy being surrounded by beautiful tall trees creating a picturesque and inviting entrance. The centerpiece of the beautiful backyard is the in-ground heated swimming pool, complete with a spacious concrete patio complimented by impressive armor stone retaining walls, making it perfect for lounging and entertaining. Adjacent to the pool, the 500 square foot pool lounge has the comfort of heating, cooling, a stylish bar, and a cozy gas fireplace, providing the ideal setting for year-round enjoyment. This exceptional property also includes a 2-car garage equipped with an electric car charging station. Inside, the home offers a seamless blend of elegance and practicality with an open concept kitchen and living area. The master bedroom is a true retreat, featuring access to the back deck by the hot tub, a walk-in closet and a luxurious ensuite bathroom, and for added convenience there's a laundry chute in the closet. The secluded deck and a soothing hot tub provide additional outdoor relaxation options, all surrounded by tall trees that enhance the sense of privacy and seclusion. The finished basement adds valuable living space, perfect for a family room, home office, or recreational area. Experience the ultimate in luxury living with this remarkable property. Close to multiple lakes such as Farden lake, Bells Lake, Townsend Lake, Irish lake, Robson Lake, and Eugenia lake. The Glenelg Klondike is also around the corner which features 400 acres of trails and groomed cross country skiing trails. (id:42776)
Vantage Point Realty Ltd.

