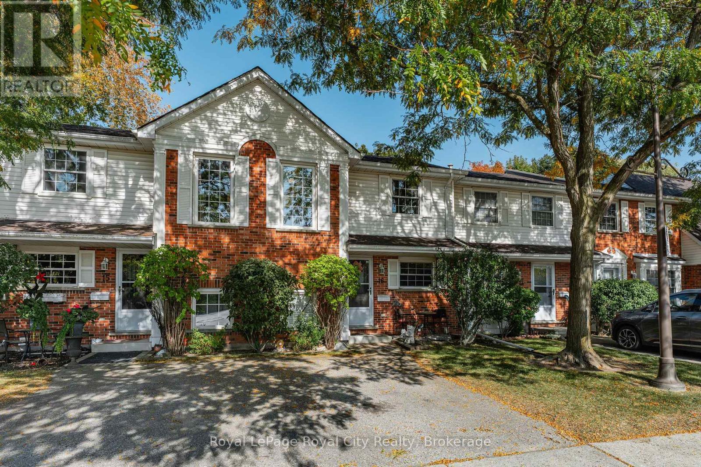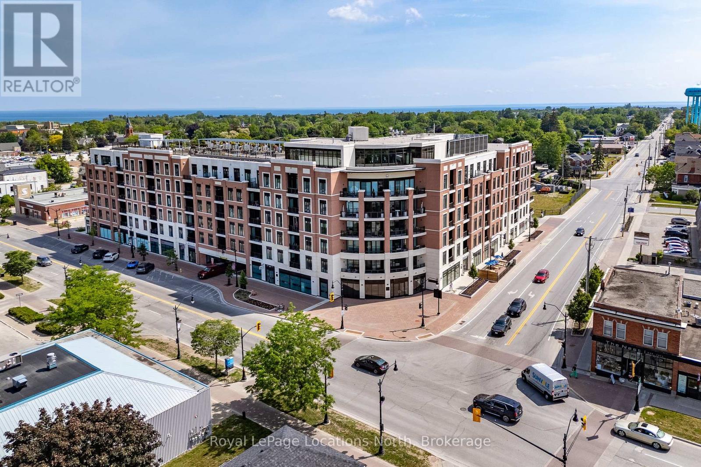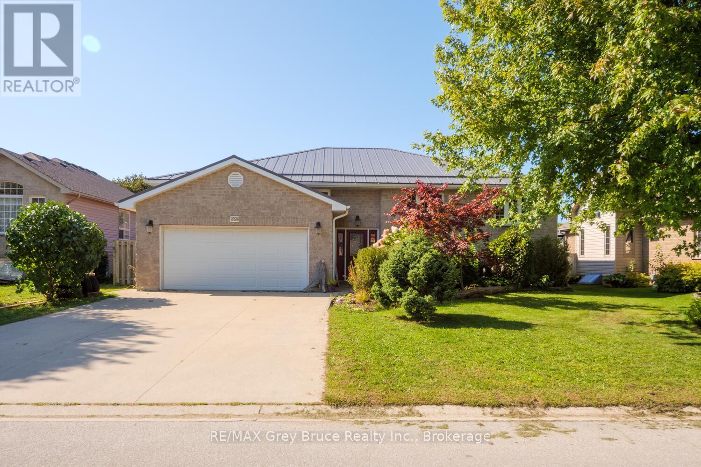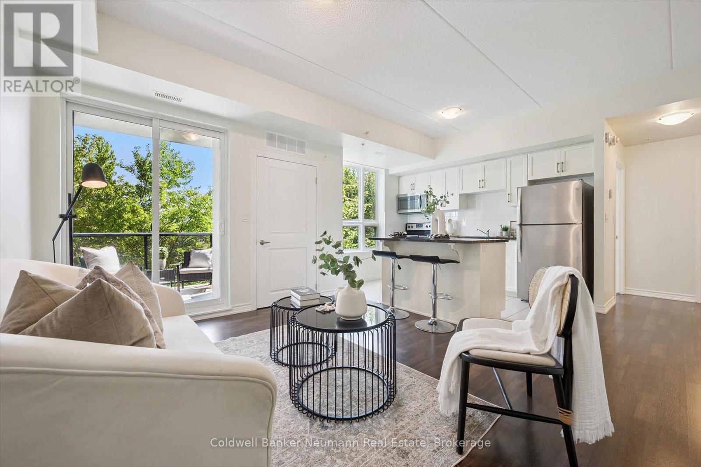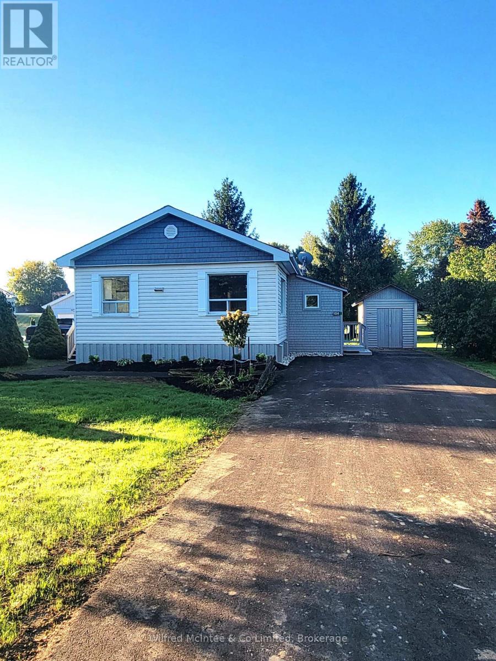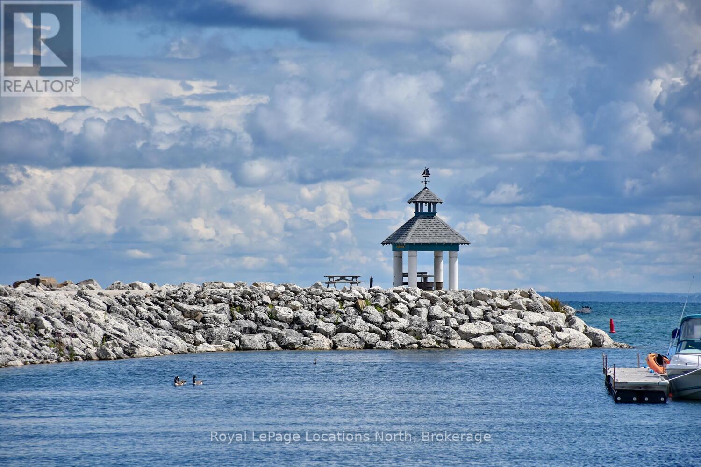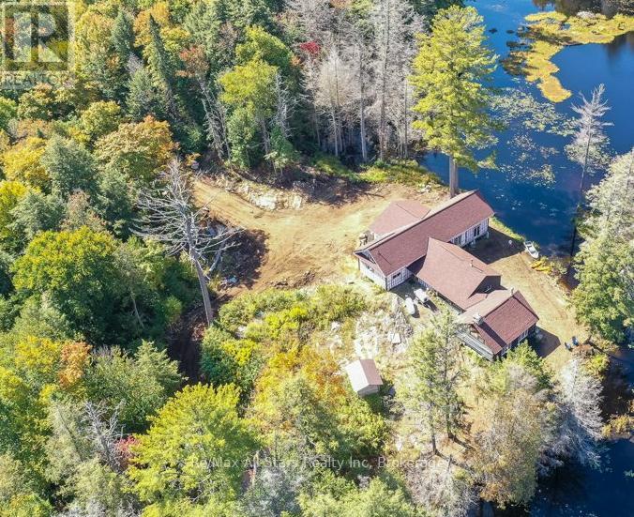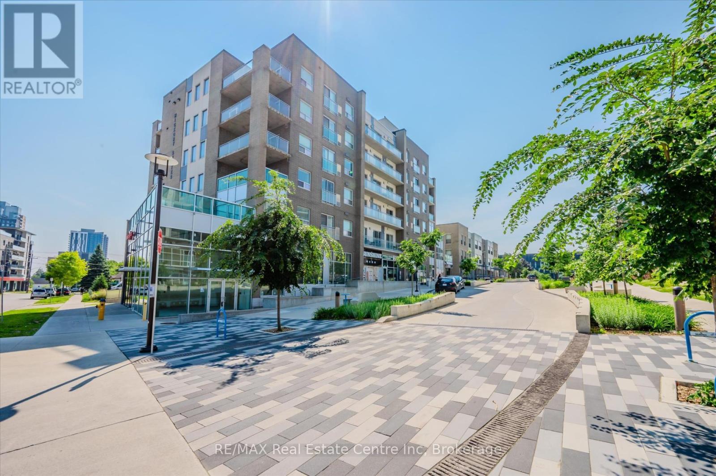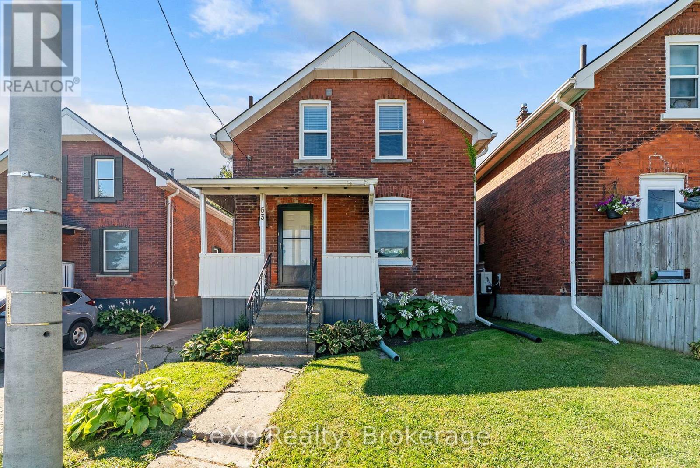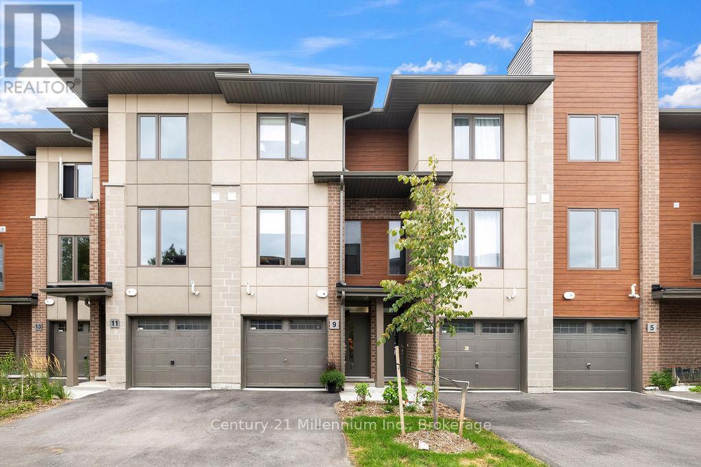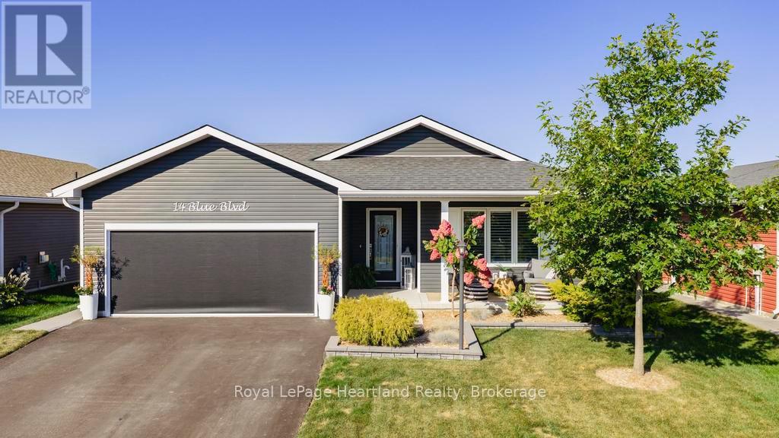16 - 129 Victoria Road N
Guelph, Ontario
This 2-storey unit has 3 bedrooms and 2 bathrooms. Expansive kitchen, walk-out to the fenced-in backyard from the living/dining room and finished basement. Private single driveway with lots of visitor parking directly out your front door. New forced-air gas furnace and central-air conditioner. A well maintained complex that is located next to the Victoria Road Recreation Center and within walking distance to public and catholic schools, parks, and shopping complex. (id:42776)
Royal LePage Royal City Realty
Ph609 - 1 Hume Street
Collingwood, Ontario
Welcome to Monaco, a landmark of sophisticated living in Downtown Collingwood, where this spectacular Penthouse condo awaits. This truly special 2-bedroom, 2-bathroom residence boasts breathtaking, unobstructed Niagara Escarpment, Blue Mountain and Georgian Bay views from its oversized 276 sq. ft. west-facing terrace, creating an idyllic setting for both grand entertaining and tranquil private moments. Inside, the luxury continues with soaring 13-foot ceilings, solid 8-foot doors, luxurious finishes, a cozy gas fireplace, remote/controlled blinds throughout and upgraded appliances in the gourmet kitchen. This isn't just a home; it's a sanctuary designed for entertaining and enjoying spectacular sunsets from every room. 1,300 sq. ft. of living space, including the terrace. Beyond your private oasis, Monaco provides top-tier amenities including a stunning rooftop terrace with BBQ's and fire & water features, a sleek party room, and a fully equipped fitness center, all while granting direct access to Collingwood's vibrant downtown, Gordon's Cafe & Market directly below, cappuccino bars, fabulous restaurants, theatres & entertainment, farmers markets, boutique clothing stores, shopping, the vast trail network, Waterfront & Marina, premier golf courses and ski clubs. Includes 2 underground parking spots and a large storage unit. Included in the maintenance fee: Common elements, natural gas, 2 parking spaces and storage unit (id:42776)
Royal LePage Locations North
Chestnut Park Real Estate Limited
958 Highland Street
Saugeen Shores, Ontario
Discover the perfect setting for your family in this expansive home, ideally situated in a desirable Port Elgin neighbourhood. Built in 2004, this residence combines timeless comfort with modern features, including a durable steel roof, an attached garage, and a fully fenced backyard. Step inside the main level to find an open-concept design that's both inviting and functional. The vaulted ceilings create an airy atmosphere, while the gas fireplace makes the living room a comfortable gathering spot. The kitchen is a standout with beautiful cherry and maple cabinets, handcrafted by Hutterites, and flows seamlessly into the dining area. From here, oversized patio doors lead out to a raised deck, perfect for summer barbecues. The main floor provides ample living space with three large bedrooms, a four-piece bathroom, and a dedicated laundry room. The primary suite is a private retreat, offering a spacious walk-in closet and a recently renovated ensuite with a soaker tub and separate shower. The fully finished lower level is a bonus, providing a large recreation room, a guest bedroom, and a three-piece bathroom. Two additional rooms on the lower level, currently set up as an office and a craft space with built-in storage, offer incredible flexibility and could easily be converted into extra bedrooms to accommodate a growing family. This isn't just a house; it's the home you've been waiting for, designed for comfort, space, and a lifetime of memories. (id:42776)
RE/MAX Grey Bruce Realty Inc.
210 - 1280 Gordon Street
Guelph, Ontario
Welcome to Liberty Square at 1280 Gordon St, where this beautifully updated 3-bedroom, 1-bathroom condo offers 818 sq ft of open concept living on the second floor, overlooking a peaceful, treed area. Freshly painted and featuring brand-new flooring in bedrooms and a stylish tile backsplash, the unit boasts 9-foot ceilings, a private balcony, and a modern kitchen with stainless steel appliances, ample cabinetry, and a spacious center island perfect for entertaining. Included with the unit is one owned parking space (assumable monthly rental) and a locker for extra storage. Ideally located near transit stops, the University of Guelph, and downtown amenities, this move-in-ready home is perfect for first-time buyers, investors, or parents seeking off-campus housing for their university-bound young adults and roommates. (id:42776)
Coldwell Banker Neumann Real Estate
104 Meadows Drive
West Grey, Ontario
Step into this beautifully renovated, low-maintenance modular home, located in a peaceful land-lease community. This immaculate 2-bedroom residence was completely renovated in August 2025, from top to bottom. Enjoy relaxing on the east and south-facing decks. The property also features a new asphalt driveway and sidewalk, as well as two sheds for extra storage. Inside, you'll find all new flooring and kitchen, owned natural gas heating and a water heater, along with air conditioning for year-round comfort. The bathroom has been upgraded with a Safe-Step walk-in bathtub/shower unit. This property is part of the Meadows Modular Home Park community with a shared well and its own septic system. A monthly land lease rental fee applies. Buyer will be subject to park approval and park rules. (id:42776)
Wilfred Mcintee & Co Limited
153 - 30 Ramblings Way
Collingwood, Ontario
Welcome to Rupert's Landing, an extremely desirable waterfront community located in Collingwood on the pristine waters of Georgian Bay! Waterfront living at it's best! This resort-style development offers an exceptional lifestyle, you just can't go wrong with the available amenities!! A private marina, a recreation centre, tennis and pickleball courts, a pool, sauna, hot tubs, and a games room. You will never get bored again!! And this unit has so much to give, even a water view! It has been lovingly updated over the years, with beautiful new flooring, a reengineered stairwell with a built-in display case, and a large, exclusive storage closet unique to this condo. It also features an extra-large balcony with glass panels, gorgeous gas fireplace, new carpeting on the stairs, updated bathrooms, and a wonderful den off the primary bedroom, complete with its own private walkout balcony (the den could be converted back into a third bedroom). The list goes on and on! The location is ideal as well, with skiing, golfing, hiking, biking and swimming all literally on your doorstep. Take the trails into Collingwood town for dining and shopping, or access Blue Mountain hills within a 5 minute drive!! The best of what Southern Georgian Bay has to offer is just steps away! Ideal as a weekend retreat, or great rental for investors, even a lovely permanent home, you just can't go wrong with this property and price point! Enjoy the 4 season lifestyle to it's fullest at Rupert's Landing!! (id:42776)
Royal LePage Locations North
508 Brookmill Crescent
Waterloo, Ontario
A Rare Find in Laurelwood, Waterloo Nestled on a quiet crescent in one of Waterloos most sought-after family neighbourhoods, this beautifully maintained detached home in Laurelwood is a must-see. Located just steps from top-rated schools Laurel Heights Secondary, Laurelwood P.S., and St. Nicholas and minutes to both Wilfrid Laurier and the University of Waterloo, its ideal for families and professionals alike. Step inside to a warm, functional layout featuring custom built-in storage in the entry, a refreshed 2-piece bath, and garage access. The open-concept main floor impresses with brand-new stainless steel appliances (2022), new countertops, and a central island that flows into a sunlit dining area. The cozy living room boasts custom wall-to-wall bookcases, a fireplace, and large windows leading to a private backyard oasis. The outdoor space is truly special a deep, landscaped lot with mature trees and shrubs offers a peaceful retreat. Enjoy summer evenings on the spacious 20x16 wood deck, perfect for entertaining or unwinding. An 8x12 pine shed provides extra storage or workshop potential. Nature enthusiasts will love being close to Laurel Creek Conservation Area offering trails, swimming, campsites, and picnic spots year-round. Upstairs, the vaulted-ceiling primary bedroom features double closets, while second-floor laundry adds everyday convenience. The finished basement extends the living space with a generous family room and an updated 2-piece bath. With nearly 2,000 sq. ft. of finished living space, 2017 roof, insulated garage, and thoughtful updates throughout, this lovingly cared-for home checks every box. (id:42776)
0 Harris Road
Algonquin Highlands, Ontario
OFF GRID Retreat with all the conveniences! 24+ Acre Gated Retreat with unmatched Privacy & Serenity! Situated within thousands of acres of pristine crown lands forest, this one-of-a-kind property features stunning waterfront on both Corbett and Button Lakes, each approximately a quarter-mile long, making it an ideal waterfront sanctuary or hunting lodge or camp. Corbett Lake is 45 ft + deep and has trout! Located in Moose hunting Area 54, its a nature lovers dream, surrounded by abundant wildlife including moose, deer, and loons. The historic log cabin, originally built in the late 1800's as Corbett Lake Lodge and then a hunt camp, has been thoughtfully expanded to over 3,200 sq ft, seamlessly blending rustic charm with modern upgrades. Enjoy a state-of-the-art fully automatic solar system with bulk battery and Wacker diesel generator backup, powering the entire building. Other features include a new septic system and drilled well. The original cabin showcases a striking floor-to-ceiling stone fireplace, with pine-lined bedroom walls and ceilings, while the partially finished addition offers vaulted ceilings, lofts for extra sleeping, and a spacious open-concept kitchen, dining, and living area perfect for entertaining. Accessible via an old colonization road from Harris Rd, just 20 km from Dwight, Muskoka, the property is reachable by pickup truck and connects to extensive crown land trails for hiking, mountain biking, hunting, ATV, or snowmobiling. There are many crown land lakes to explore nearby and drop your fishing line in. A rare, unparalleled retreat with acreage to explore nature! Close to Algonquin Park and Oxtongue Lake. Note: Lake measurements are approximate; buyers should conduct their own due diligence. Viewings by appointment only. Interior is nearing completion! (id:42776)
RE/MAX All-Stars Realty Inc
F515 - 275 Larch Street
Waterloo, Ontario
Welcome to F515-275 Larch Street, a modern and luxurious 1-bedroom, 1-bathroom condo located in the heart of Waterloos university district! Whether you're a parent looking for a secure and stylish home for your student, young professionals or an investor seeking a smart addition to your portfolio, this unit delivers unbeatable value & location! Step inside to find a sleek, open-concept layout with contemporary finishes throughout. The kitchen features stainless steel appliances, subway tile backsplash and rich cabinetry offering ample prep space and a polished, modern feel. The spacious living area is both bright and inviting featuring a Juliette balcony that welcomes an abundance of natural light and fresh air, creating a warm, open atmosphere. The private bedroom is well-sized and the full 4-piece bathroom boasts a shower/tub combo, granite vanity and modern tile. In-suite laundry is included for maximum convenience. Monthly fees include water and internet-ideal for students or investors seeking a low-maintenance lifestyle. This is an unbeatable location for students or young professionals-just a short walk to Wilfrid Laurier University and within easy reach of the University of Waterloo, shops, restaurants, transit and all the essentials. Whether you're buying for your child or investing in Waterloo's thriving rental market, this unit is move-in or rent-out ready-a rare find in a highly sought-after building! (id:42776)
RE/MAX Real Estate Centre Inc
63 Guelph Street
Stratford, Ontario
Well-maintained and move-in ready, this property offers a number of valuable updates and features. The home is equipped with updated windows and air conditioning (2019) for comfort and efficiency. The fully fenced yard includes a patio area with a natural gas line for convenient outdoor entertaining. Ample parking is available with four driveway spaces, complemented by a large garage that accommodates a vehicle plus additional storage. A great opportunity for anyone seeking a functional home with plenty of extras! (id:42776)
Exp Realty
9 Winters Crescent
Collingwood, Ontario
Step into the lifestyle you've been dreaming of with this stunning Birch Model townhome, nestled in the Waterstone development in Collingwood's vibrant west end. Designed for those who crave both comfort and convenience, this contemporary home offers the ideal blend of form and function. Featuring three generously sized bedrooms, three beautifully appointed bathrooms, and a sun-filled open-concept living space, this model delivers effortless style with room to breathe. Whether you're working from home, entertaining friends, or simply relaxing after a day on the slopes or trails, this townhome rises to every occasion. Located just minutes from downtown Collingwood, you're perfectly positioned to enjoy the area's best shopping, dining, and local charm. And when adventure calls, you'll be moments away from Georgian Bay, Blue Mountain, scenic hiking trails, golf courses, and endless four-season activities. Outdoor fun awaits you and your furry friends. Additional highlights include: Inside-entry garage plus private driveway parking. Ample storage throughout. Whether you're looking for a full-time residence, weekend retreat, or investment in one of Ontario's most sought-after communities, the Birch Model is move-in ready and waiting for you. Live, work, and play right here at Waterstone. (id:42776)
Century 21 Millennium Inc.
14 Blue Boulevard
Ashfield-Colborne-Wawanosh, Ontario
Prepare to fall in love with this stunning Lakeside model in the sought-after Bluffs at Huron, where every detail has been designed for comfort, ease, and style. With over $100,000 in upgrades, this home is a showpiece inside and out yet still warm, inviting, and perfect for everyday living. Step inside and immediately feel the sense of openness and light. The thoughtfully designed layout blends function with elegance, offering seamless flow between the kitchen, dining, and living spaces. Its a home that makes entertaining easy and quiet moments even more enjoyable. The primary suite is a true retreat, complete with a walk-in closet and spa-like ensuite that feels more like a boutique hotel than a private residence. Both bedrooms are spacious and bright, creating restful spaces for you and your guests. One of the unique features that sets this home apart is the 4-foot-high crawl space with sealed concrete floors, giving you valuable storage options without compromising your garage. Outside, the lifestyle continues. Professional landscaping frames the home beautifully, while the private deck offers the perfect place for morning coffee, evening wine, or summer gatherings with friends. Here, outdoor living is just as inviting as the interior. Living at the Bluffs means more than just owning a beautiful home it's about joining a welcoming community, enjoying walking trails, lakeside views, and the peace of knowing you've found the perfect balance of luxury and simplicity. (id:42776)
Royal LePage Heartland Realty

