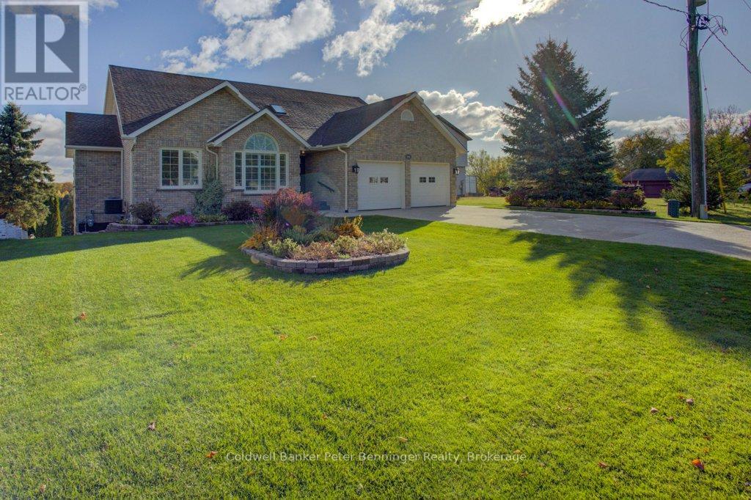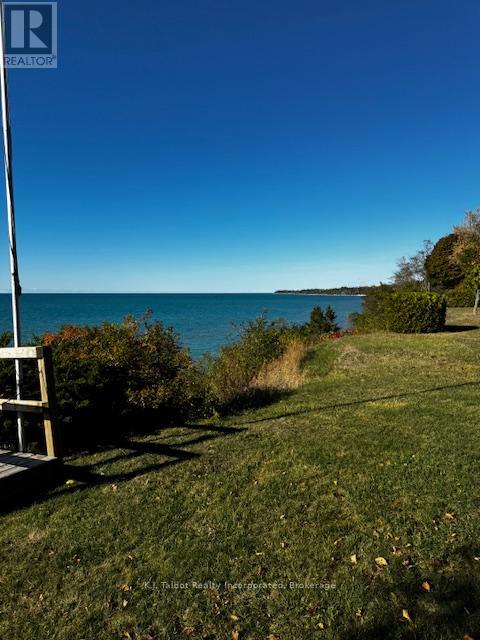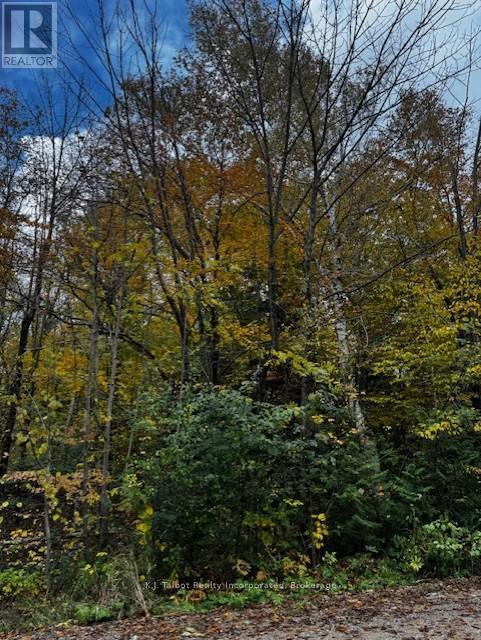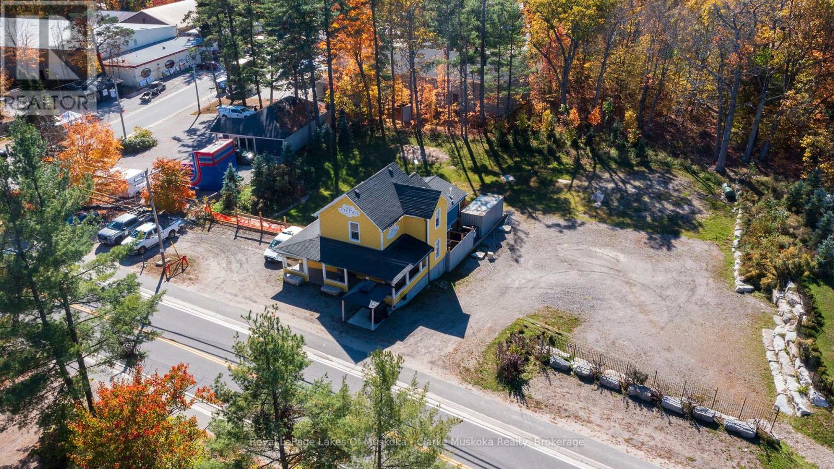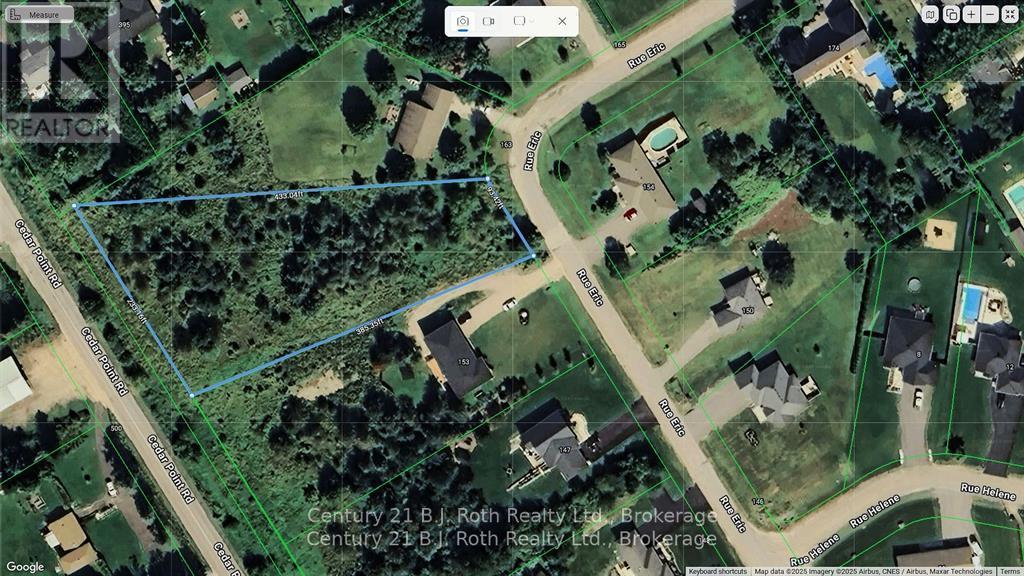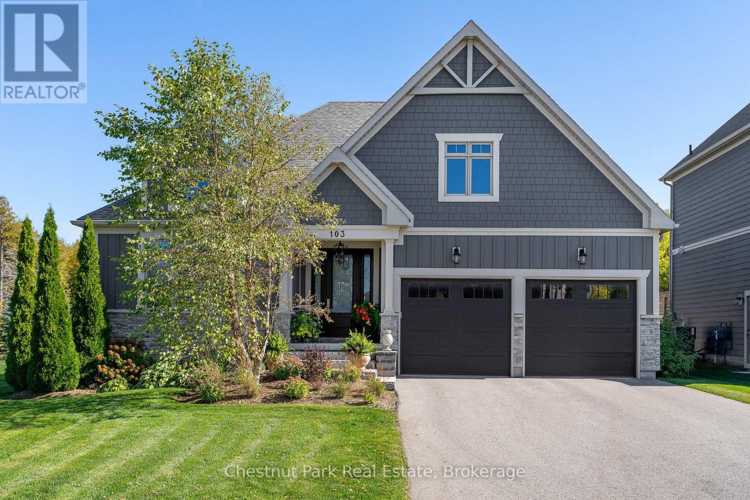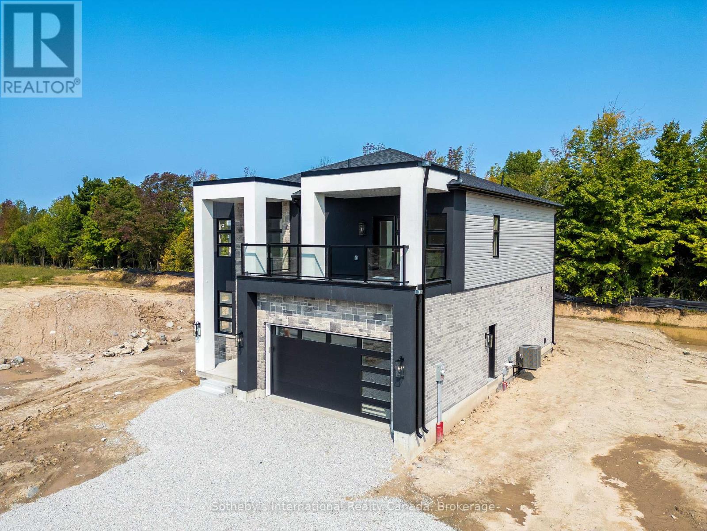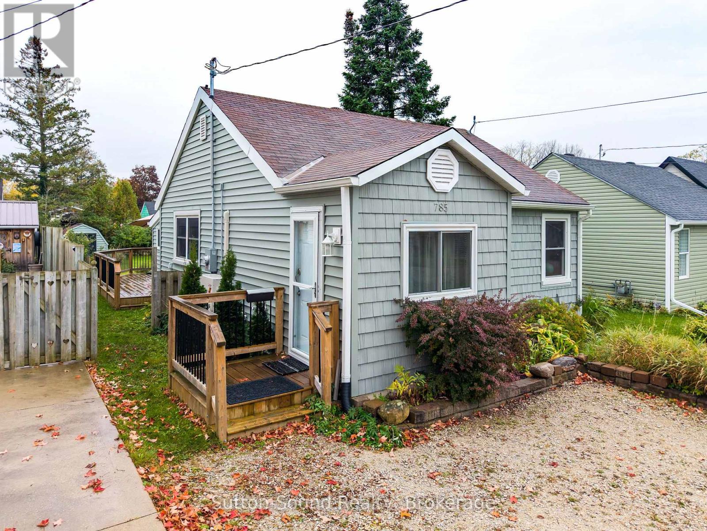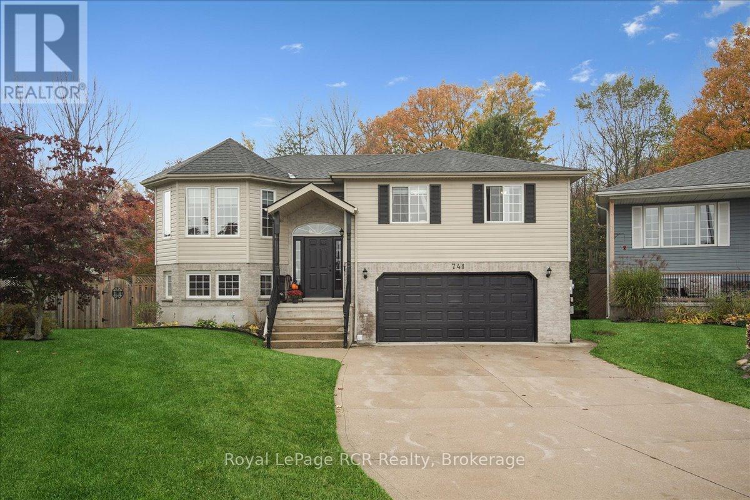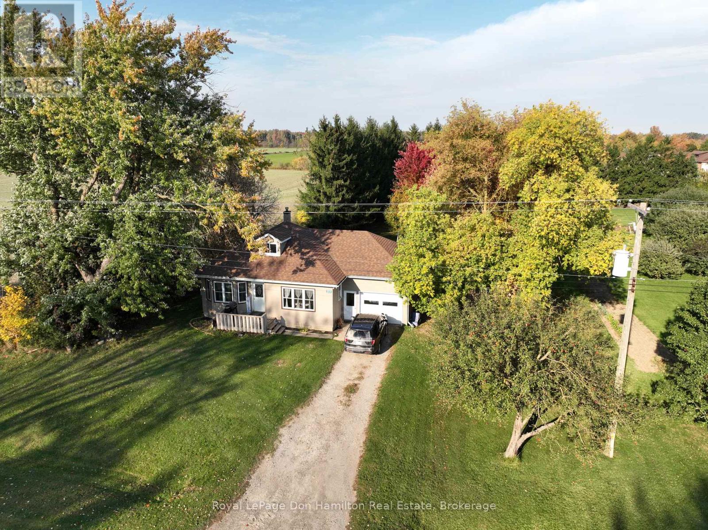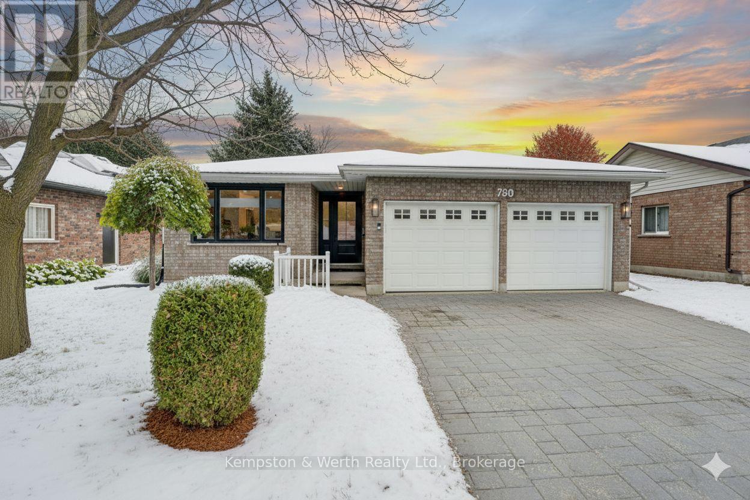79 George Street S
Arran-Elderslie, Ontario
Simply one of a kind Custom Built brick bungalow with a spectacular view of the Saugeen River is available for the first time. No expense spared when this home was built and it has been meticulously maintained ever since by the same owner. Shows like brand new! Over 3030 square feet of a well thought-out floor plan with a large double bay 20'5" X 21'3" attached garage. Level entry from the front, the yard slops at the back allowing a bright walk-out basement. Main floor has a large deck with glass panels allowing a panoramic view of the Saugeen River, nearby walking trail and views beyond. Four sets of glass doors open to the deck from the Primary Bedroom, Living Room, Dining Room and Kitchen. Cathedral ceiling, granite counter tops, California Blinds, Ensuite Bathroom with double sinks, hard wood floors and much more await the next family. Basement is sparkling with a huge Family Room, fourth bedroom, full bathroom with marble vanity surface, extra storage and glass doors leading out to a patio and the back yard. Gazebo shelters space for a hot tub, wiring is all ready! Attractive landscaping and location make this property a must-see on your list. 2 lots over is Doc Milne Park offering a playground and picnic area with paths going down to the Saugeen River, trails and boat launching area. For the experienced eye, construction upgrades are plain. Built to last recent upgrades include a natural gas forced air furnace and air conditioning, granite and marble counter tops and upgraded Primary Ensuite. Roof shingles are approximately 10 years old. Large principal rooms. Welcome home! (id:42776)
Coldwell Banker Peter Benninger Realty
72163 Lakeshore Drive N
Bluewater, Ontario
180 DEGREES AND UNOBSTUCTED VIEW OF LAKE HURON IN ALL IT'S GLORY. THIS VACANT LOT IS A RARITY AND THEY ARENT MAKING ANYMORE. ITS A GREAT OPPORTUNITY TO PURCHASE A PIECE OF UNDEVELOPED LAND AND BUILD TO SUIT YOUR OWN DESIRES. THIS LOT IS SITUATED IN A DEVELOPED AND DESIRABLE LOCATION 1/2 BETWEEN BAYFIELD & GRAND BEND. THIS LOT WILL BE 60 FEET OF FRONTANGE (approx) AND IS SUBJECT TO SEVERNCE. THIS PROCESS CAN TAKE A LITTLE TIME SO MAKE AN OFFER NOW AND YOU COULD BE READY TO BUILD IN THE SPRING!! (id:42776)
K.j. Talbot Realty Incorporated
78178 Lavrangue Drive E
Central Huron, Ontario
This beautiful lot is ready for someone to develop and enjoy this private oasis. 1.37 acres tucked into a natural environment and close proximity to the beach (second tier) You have a choice as to how you clear the lot and build on this unique piece of paradise. You can hear the washing of the waves along the shoreline and the whistle of the breeze through the trees. The fresh smell of the lake clears your head and makes everything feel just right! The quiet enjoyment that this property offers makes the perfect retreat for both full time and cottage living. Once you see it your heart won't forget it. (id:42776)
K.j. Talbot Realty Incorporated
3173 Muskoka Rd 169
Muskoka Lakes, Ontario
Exceptional opportunity to own a well-situated commercial property right in the heart of Bala's vibrant downtown core. Offering 1,403 sq. ft. of main floor retail space and featuring a large parking area for customers, this property provides excellent visibility and foot traffic - an ideal setting for a retail business. The building also includes additional living quarters upstairs, perfect for owner use or added rental income. With potential to expand by adding another dwelling, this property offers great versatility for both business and investment purposes. A rare chance to invest in one of Muskoka's most popular year-round destinations. (id:42776)
Royal LePage Lakes Of Muskoka - Clarke Muskoka Realty
Lot 6 Rue Eric Street
Tiny, Ontario
This expansive 1.4-acre residential lot is the perfect canvas for your dream home! HR Zoning offers the ability to accommodate multi-generational living, up to 2 separate residences with a total of 3 dwelling units, this lot offers flexibility to design the perfect space for your family's needs. Enjoy the convenience of being serviced with natural gas, municipal water, and high-speed internet, everything you need for modern living. Located in a beautiful, well-established neighborhood, this property is a true gem, just 3 kilometers away from Tiny's gorgeous freshwater beaches, offering easy access to outdoor activities and relaxation. (id:42776)
Century 21 B.j. Roth Realty Ltd.
103 Creekwood Court
Blue Mountains, Ontario
Welcome to 103 Creekwood Court-where mountain views, modern comfort, and the best of four-season living come together. Nestled in one of Blue Mountain's most desirable communities, this 3027 Sq.ft. finished home offers an incredible lifestyle just steps from the slopes, golf courses, and the Village's restaurants, shops, and year-round events. Step inside and feel an immediate sense of space and light. The open-concept main floor features soaring ceilings and large windows that bring the outdoors in. The chef's kitchen is designed for connection with quartz counters, Bertazzoni appliances, and a generous centre island that naturally becomes the gathering spot for family and friends. From the dining area, walk out to a two-tiered deck that's perfect for entertaining, morning coffee, or relaxing under the stars after a day on the trails. The living room's gas fireplace sets the tone for cozy evenings, while the main-floor layout keeps everything practical and easy. The primary suite at the back offers a peaceful retreat with a spa-like ensuite and walk-in closet. Two additional bedrooms share a bright Jack-and-Jill bath, plus there's a convenient powder room for guests. Downstairs, the finished lower level adds even more space-featuring a large family room for movie nights, a fourth bedroom, a 3-piece bath, and room for a home gym or office. The professionally landscaped yard offers space to play, entertain, or even add a pool, hot tub, or swim spa. Additional highlights include engineered hardwood floors, California shutters, designer lighting, and an oversized double garage with inside entry. As a Blue Mountain Village Association member, you'll enjoy access to a private beach on Georgian Bay, the Village shuttle, and exclusive local discounts. Whether you're seeking a year-round home or a weekend escape, 103 Creekwood Court is a place to live, gather, and make the most of every season in The Blue Mountains. (id:42776)
Chestnut Park Real Estate
15 - 209707 Hwy 26
Blue Mountains, Ontario
Welcome to a meticulously updated four-season home on the shores of Georgian Bay, offering unobstructed panoramic views and direct access to both water and trails. Thoughtfully designed to showcase its natural surroundings, this property features expansive windows on all levels, filling the home with natural light and framing views of Georgian Bay, The Blue Mountains, and the gorgeous Georgian Trail. Just steps from your backyard are private stairs to the lake that is ideal for paddle boarding, kayaking, or launching a small boat. The open-concept main living area includes a gas fireplace and French doors that open to a private waterfront patio, seamlessly blending indoor comfort with outdoor living. The home spans three levels, each offering distinct living spaces, separate bathrooms and elevated viewpoints. Radiant heated floors on the main level add comfort during winter months, making this property as inviting in ski season as it is in summer. Located minutes from top ski clubs such as Georgian Peaks, Craigleith, Alpine, Osler, and Blue Mountain Village, this home is a rare find for outdoor enthusiasts. Whether you're hitting the slopes, hiking with your dog, or unwinding by the water, this home offers year-round access to the best of Southern Georgian Bay living. This spectacular home is your getaway to four season living! Furniture is also negotiable for this property. (id:42776)
Century 21 Millennium Inc.
124 Equality Drive
Meaford, Ontario
The Extended Alcove by Northridge Homes offers 2,680 sq ft of modern elegance, perfectly designed for todays lifestyle. Featuring 4 bedrooms, clean architectural lines, sleek finishes, and an open-concept layout, this home delivers both style and comfort. A covered deck off the living room creates an ideal space for outdoor entertaining, while a private deck from the primary bedroom offers the perfect spot to enjoy your morning coffee or unwind with a good book.The 1,100 sq ft basement, complete with a separate entrance, can be finished to create an in-law suite, guest retreat, or additional living space tailored to your needs. Built by Northridge Homes, a builder renowned for exceptional craftsmanship and thoughtful customization, The Extended Alcove showcases quality in every detail.Located in the charming Town of Meaford, this home offers more than just a residence it's your gateway to a vibrant community on the shores of Georgian Bay. With stunning natural beauty, year-round events, a thriving arts scene, and a welcoming small-town spirit, Meaford is the perfect place to put down roots. Pair Northridge Homes quality with Meaford's charm, and you have the ideal place to call home (id:42776)
Sotheby's International Realty Canada
785 7th Street E
Owen Sound, Ontario
This charming 2-bedroom bungalow is full of character and thoughtful updates, offering easy living in a quiet residential area on the east side of Owen Sound! Step inside and you'll find a bright, inviting space with fresh flooring in the kitchen, dining, and mudroom areas. The kitchen has been tastefully refreshed with a new counter, sink, and fridge, creating a clean and functional hub for daily life. The cozy layout features hardwood flooring in both bedrooms and under the carpet in the living room, a renovated 3-piece bath (2018), and convenient main floor laundry. Enjoy the comfort and efficiency of a new heat pump and A/C unit, with electric baseboards as backup. Outside, relax on the back deck (2021) or unwind in the hot tub (as is) within the fully fenced yard-perfect for kids, pets, or private outdoor entertaining. Two storage sheds provide plenty of space for tools and toys. The home's exterior has been upgraded with vinyl siding, eavestrough, soffit, and fascia, and the roof shingles were replaced in 2019, giving peace of mind for years to come. Located close to parks, schools, shopping, the hospital, and public transit-this is a must-see for first-time buyers or those looking to downsize and enjoy simple, comfortable living in a great neighborhood. (id:42776)
Sutton-Sound Realty
741 25th A Street E
Owen Sound, Ontario
Welcome to this fabulous 5-bedroom, 2-bathroom raised bungalow located in one of Owen Sound's most popular east side neighbourhoods! You'll love the inviting feel from the moment you step inside, bright, stylish, and ready to impress. The spacious living room features a large picture window that overlooks the beautiful backyard, filling the space with natural light. A cozy gas fireplace adds warmth and charm, making it the perfect spot to relax with family or friends. The bright kitchen with its white cabinets is both functional and fresh, complete with stainless steel appliances and a built-in desk that's perfect for meal planning, recipe browsing, or keeping the family organized. The dining area opens to the backyard deck through sliding doors, making indoor-outdoor living a breeze, ideal for summer barbecues or quiet mornings in the sunshine. The large primary bedroom offers a peaceful retreat with a walk-in closet and a semi-ensuite bath. Two additional bedrooms on the main level provide flexibility for family, guests, or a home office. Downstairs, you'll find two more bedrooms, a second gas fireplace in the family room, and a walkout to the backyard, great for teens, extended family, or a cozy movie night. Outside, enjoy a private, tree-lined backyard perfect for play or relaxation. This home is just minutes from Notre Dame Catholic School, east side shopping, restaurants, and the Kiwanis Soccer Complex. With its lovely décor, thoughtful layout, and prime location, this one checks all the boxes for comfortable family living! (id:42776)
Royal LePage Rcr Realty
5919 Road 119
Perth East, Ontario
Welcome to this charming home located in the quiet community of Brunner, just 45 minutes from Kitchener and close to all local amenities. Offering the perfect blend of small-town living and modern comfort, this property sits on a good sized lot that gives you that sought-after country feel while still being conveniently located.Step inside to find a bright and inviting main floor featuring a kitchen, comfortable living room, two bedrooms, and a well-appointed 4-piece bathroom. Upstairs, you'll find a cozy loft area - a versatile space that can serve as an extra bedroom, office, playroom, or relaxing retreat. Whether you're looking to downsize, purchase your first home, or escape the city for a quieter lifestyle, this property offers an ideal balance of charm, functionality, and location. Book your private showing today! (id:42776)
Royal LePage Don Hamilton Real Estate
750 Edgar Street
North Perth, Ontario
The kind of home you'll look back on and say 'that's where we raised our family'. A perfect family home in a perfect location. 4 bedrooms, 2 full bathrooms, a spacious backsplit layout, large landscaped yard, and located close to schools, daycare, parks, playgrounds, arena, soccer fields, ball diamonds, golf, shopping, and more. Tucked on a quiet street and improved throughout, including gorgeous new kitchen, bathroom, and numerous updates to windows, furnace, A/C, garage doors etc. Move in ready and just waiting for a family to write their next chapter of memories. Contact your favourite realtor today for a private showing. (id:42776)
Kempston & Werth Realty Ltd.

