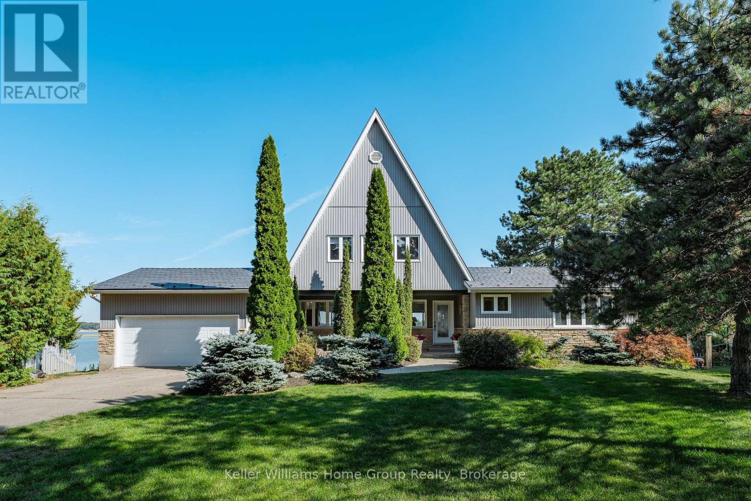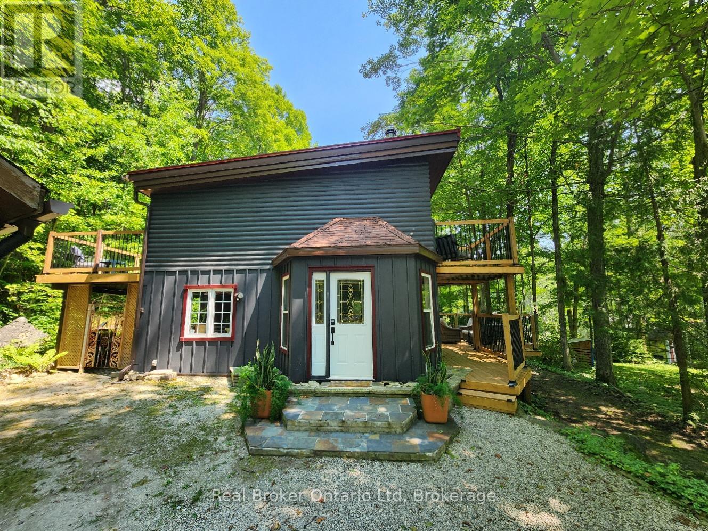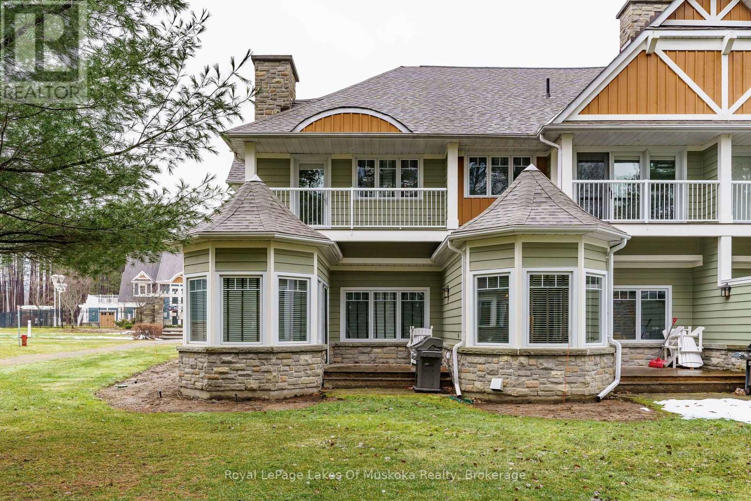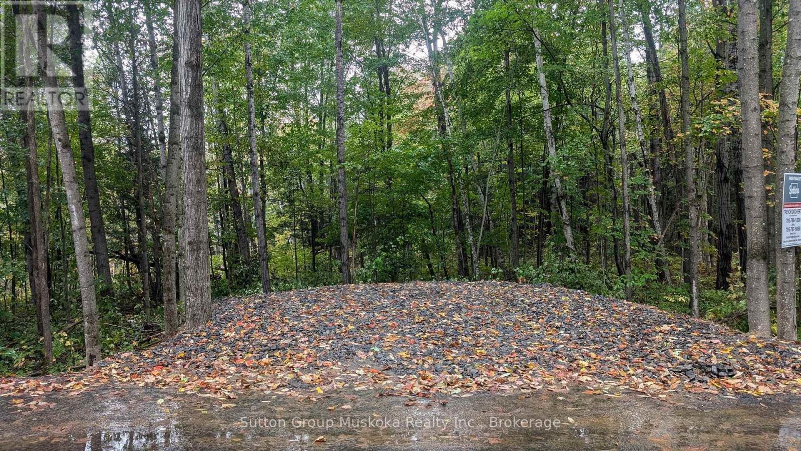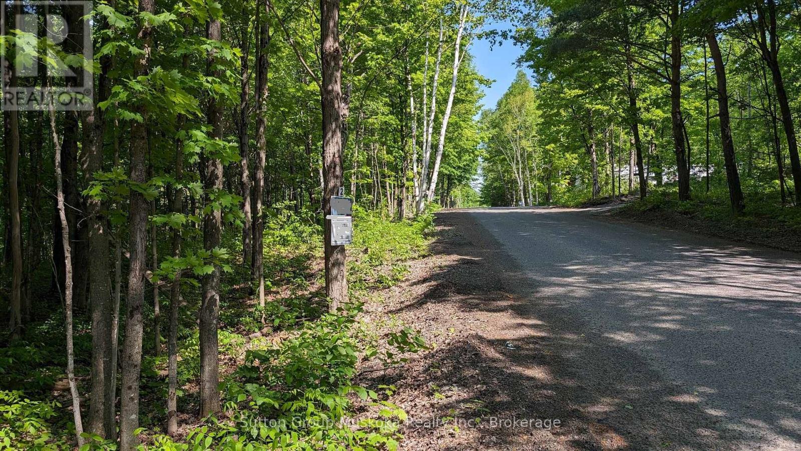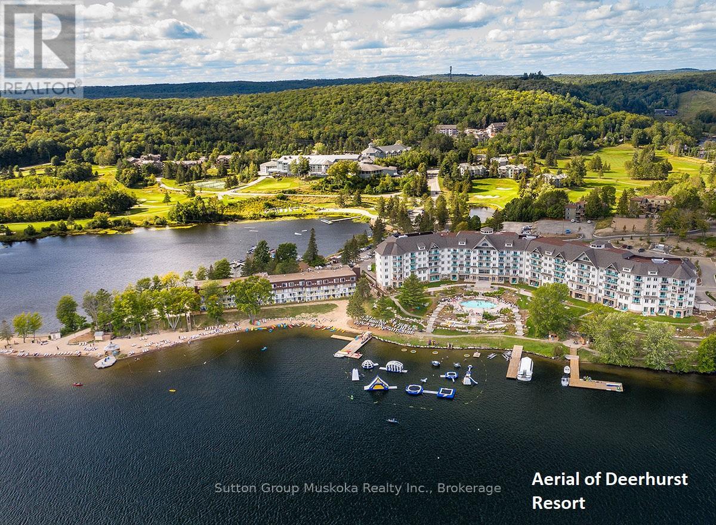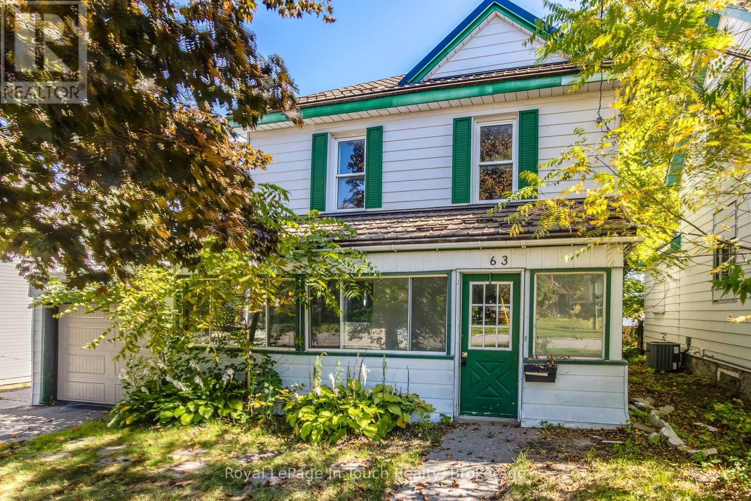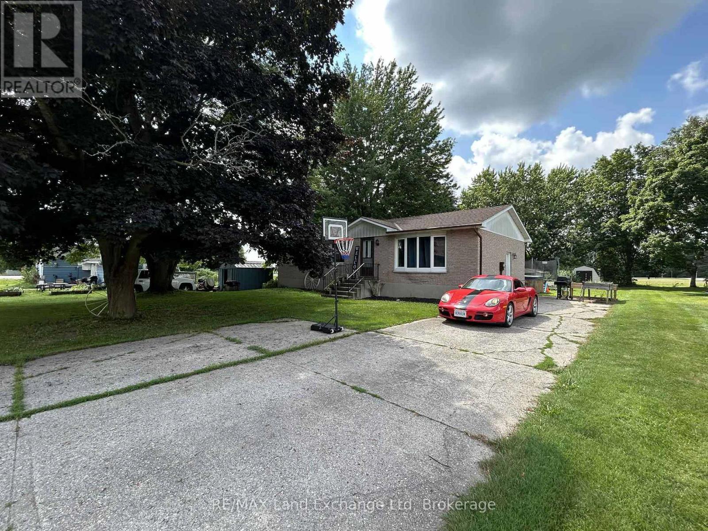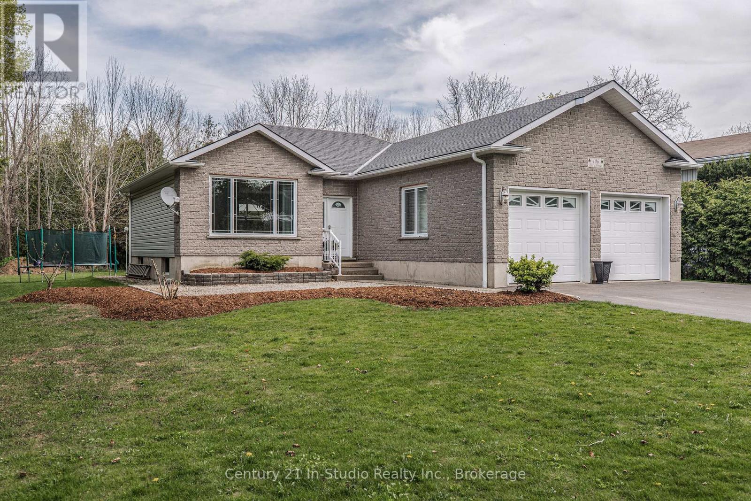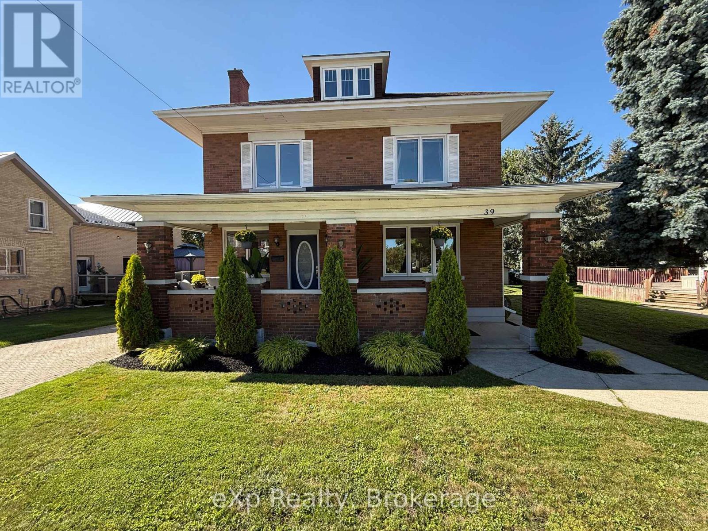164 Suffolk Street W
Guelph, Ontario
Move-In Ready in Downtown Guelph Looking for a home that's already been done from top to bottom? Welcome to 164 Suffolk Street West, a beautifully renovated semi-detached just steps from Guelphs vibrant downtown. No renovations, no painting, no stress simply unpack and enjoy. Inside, a bright foyer leads you into the open main floor, where natural light fills the living room, complete with a modern electric fireplace to set the mood for quiet nights or entertaining. The kitchen has been fully redesigned with a central island, brand-new appliances, and plenty of prep and storage space. From here, walk out to your private backyard with partial fencing and a rare 21x19 detached double garage with hydro an incredible find in this area. The main level is carpet-free with stylish, low-maintenance LVP flooring. Upstairs, two generously sized bedrooms and a fresh 4-piece bathroom provide comfort and functionality. The finished lower level adds versatility, offering a third bedroom, plus an office or den ideal for guests, teens, or working from home. A dedicated laundry area and utility room complete the layout. Notable upgrades include a newer furnace, updated plumbing and electrical, and recent soffits and leaf guards, ensuring peace of mind for years to come. This home blends style, convenience, and location in one package. Step outside and you're minutes from the Farmers Market, The Bookshelf, GO & VIA transit, restaurants, pubs, and all the downtown essentials .A rare chance to move right in and enjoy downtown living at its best book your showing today! (id:42776)
Royal LePage Royal City Realty
137 Rennie Boulevard
Centre Wellington, Ontario
Welcome to beautiful 137 Rennie Blvd., a unique and well thought out home on just over 1/2 an acre of mature property, backing directly onto Belwood Lake!! Why spend your weekends and holidays driving to cottage country and fighting traffic, when you can live at the lake all year round. With all the amenities that this lovely home offers, and the great amount of interior and exterior space, you can relax and enjoy the peace & quiet, or invite family and friends to gather together and make wonderful memories! The location of this property offers outdoor recreation for all ages. Whether it's boating, fishing, water skiing, cross country skiing, snowmobiling, or ice fishing on the lake...or if you love to walk or hike, the cataract trail is nearby. If you're a golfer, or you've thought of taking up the sport, there is a course 2 minutes away which is currently being re-designed. It is all at your fingertips!! If you work from home through the week, you will feel much more relaxed in this environment where you can soak up the views, and maybe even take your kayak, paddle board or sailboat out on the lake on your lunch break. If you drive to work each day, you cannot beat the proximity of this property to Fergus/Elora, Guelph, K/W & Orangeville, not to mention just over an hours drive to Pearson International Airport. This home boasts over 3,000 square feet of living space, 4 bedrooms plus an office, 2.5 bathrooms, a bright, open concept main floor with extraordinary views and a massive deck for outdoor living. The upstairs loft area is a large, private principal suite with a 3 piece bath, and great water views. Downstairs you will find a fully finished walkout basement, with a covered concrete stamped patio, and room for guests to stay with privacy. Get creative with the oversized backyard...in-ground pool, pickleball court, a playground for your children or grandchildren? Anything goes! Your forever home awaits!! (id:42776)
Keller Williams Home Group Realty
12 7th Avenue
South Bruce Peninsula, Ontario
Welcome to 12 7th Avenue, a home where modern comfort meets the relaxed charm of Bruce County living. From the moment you arrive, you'll notice the sense of community in this family-friendly neighbourhood, where kids ride their bikes along quiet streets and neighbours greet one another with a smile. Its the kind of place where families can put down roots, and where every season brings new opportunities to enjoy the outdoors. This three-bedroom hideaway is perfectly nestled beneath a canopy of trees in a quiet corner of the South Bruce Peninsula. In spring, the property comes alive with flowering trees, lilies of the valley, and mature perennials, showcasing each season at its absolute best. Live in comfort and style with multiple upgrades, including brand-new flooring, a fully renovated bathroom, gorgeous new decks that wrap around the home, thoughtfully designed walkways, fresh exterior stain, a new metal roof, and a new wood stove...and that's just the beginning! With this property, you really can have your cake and eat it too. Whether you're watching the sunset by the water, curled up with a book in the reading nook, or simply listening to the sounds of nature, this home is an invitation to slow down and settle in. This isn't just a retreat, it's a permanent escape from city life. Book your showing today and experience the place where every detail reflects a deep connection to nature and a commitment to quality living. Virtual showings available. (id:42776)
Real Broker Ontario Ltd
Villa 1 Week 9 - 1020 Birch Glen Road
Lake Of Bays, Ontario
Experience Muskoka at its finest with Villa 1, Week 9 at Landscapes Lake of Bays. This spacious 2-bedroom, 3-bath villa offers 1,888 sq. ft. of luxury living in one of Muskoka's premier fractional ownership resorts. The villa features an open-concept design with a gourmet kitchen, elegant dining area, and a welcoming great room complete with a stone fireplace. Large windows and walkouts bring in natural light and provide seamless access to the outdoors. Two generous bedrooms, each with its own bath, along with an additional full bath, ensure plenty of space and comfort for family and guests. Week 9 is the perfect late-summer escape enjoy warm days on the water, breathtaking sunsets, and the vibrant beauty of Muskoka as summer begins to shift toward fall. Landscapes offers a wide range of amenities including a sandy beach, boating, clubhouse, pool, and fitness facilities. With full property management and maintenance, you can simply arrive and enjoy. Fractional ownership at Landscapes gives you all the benefits of Muskoka living without the responsibilities of full ownership an ideal way to make lasting memories on Lake of Bays. weeks in 2026, Feb 1st, March 29th, April 26, August 23rd, and Oct 18th (id:42776)
Royal LePage Lakes Of Muskoka Realty
Lot 1 Tally-Ho Winter Park Road
Lake Of Bays, Ontario
Newly created residential building lot with the entrance/driveway installed and approved. The lot is located on Tally Ho Winter Park Road, a paved road year-round municipal road. The lot is only two minutes from a public boat launch on Peninsula Lake - Great location for your dream home. Lot offers 281 ft frontage on Tally Ho Winter Park Road and 4.3 acres of land. The lot is well treed with multiple excellent building sites. Lot provides easy access to Hwy 60 with the Town of Huntsville only 10 minutes from the lot and the Town of Dwight only 5 minutes away. Also, in the area, you will find the Limberlost Forest Reserve, Algonquin Park, a fantastic public beach in the town of Dwight, and many lakes and attractions to discover. Take a look today! Call for further information. HST is applicable to the sale and is in addition to the asking price. (id:42776)
Sutton Group Muskoka Realty Inc.
Lot 2 Tally-Ho Winter Park Road
Lake Of Bays, Ontario
Newly created building lot with the entrance/driveway install and approved. The lot is located on Tally Ho Winter Park Road, a paved road year round municipal road. The lot is only two minutes away from a public boat launch on Peninsula Lake - Great location for your dream home. Lot offers 280 ft frontage on Tally Ho Winter Park Road road and 3.4 acres of land. Lot is well treed with multiple excellent building sites. Lot offers easy access to Hwy 60 with the Town of Huntsville only 10 minutes from the lot and the Town of Dwight only 5-minutes away. Also, in the area you will find the Limberlost Forest Reserve, Algonquin Park, a fantastic public beach in the town of Dwight as well there many lakes and attractions in the area to discover. Take a look today! Call for further information. HST is applicable to the sale and is in addition to the asking price. (id:42776)
Sutton Group Muskoka Realty Inc.
318 - 25 Pen Lake Point Road
Huntsville, Ontario
Immaculate two-bedroom condominium located in the Lakeside complex at Muskoka's premier resort - Deerhurst! This large two-bedroom unit with almost 1100 sq. ft. of living space offers an open concept living, dining and kitchen area with two sliding doors providing access to your private balcony. In the living room you will find a natural gas fireplace with a large flat screen TV above, the kitchen offers a center island, stainless steel appliances, plenty of cabinets for storage and loads of counter space. The master bedroom features a king-sized bed, large picture window, wall mounted TV, two closets plus a custom ensuite with soaker tub, glassed walk-in shower and large vanity. The second bedroom offers plenty of room and currently includes a double bed plus a bunk bed, the bunk bed could be removed to allow for a larger bed. This unit is located steps away from the pool and beach on Peninsula Lake. Peninsula Lake is part of a chain of lakes offers over 40 miles of boating, you can boat directly into Downtown Huntsville, stroll Main Street, and enjoy the many restaurants and shops. Deerhurst offers something for everyone in the family - the famous 18-hole Deerhurst Highlands course is perfect for the golfer in the family, beach, pools, tennis, disc golf, trails, gyms, restaurants and much more. Unit can be kept personal use or placed on the resort rental program with Deerhurst. HST does not apply to the sale. Enjoy the Deerhurst resort lifestyle in beautiful Muskoka! Live, vacation and invest in Canada! (id:42776)
Sutton Group Muskoka Realty Inc.
63 Fifth Street E
Midland, Ontario
Newly renovated home on a deep treed & fenced lot in the heart of Midland, while also in close proximity to all of the local amenities. 4- minute walk or 2- minute bike ride to the entrance of the Trans Canada waterfront Trail & and around to Petersen Park. Main floor bedroom, 4pc bathroom, living room with brick wall fireplace & walk-out to the deck, and bright light kitchen. Upper level includes 3 bedrooms, 1 4-pc bath, and lower level offers a family room, office and additional bathroom. Exterior of the house provides a metal roof, a single car garage with 4 parking spaces, and front enclosed porch with garage access. This property is great for a handyman or first-time buyer entering into the market. (id:42776)
Royal LePage In Touch Realty
86731 Fischer Line
Morris Turnberry, Ontario
Introducing a charming home that perfectly blends a country feel with the convenience of town living! This property boasts three or more spacious bedrooms, offering ample room for family and guests. The full unfinished basement is spray foam insulated, providing a blank canvas for buyers to customize to their liking, whether its adding additional bedrooms, a home office, or a recreational space. Enjoy the outdoors on the large back deck, ideal for entertaining or simply relaxing while soaking in the serene surroundings. The home is filled with loads of natural light, creating a warm and inviting atmosphere throughout. Additionally, there's a possibility of a basement bedroom that has already been roughed in, adding even more potential to this fantastic property. Don't miss out on the opportunity to make this house your dream home! (id:42776)
RE/MAX Land Exchange Ltd
114228 Grey Road 3 Road
West Grey, Ontario
Scenic 100+/- acre farm, organic for over 20 years, features a lovely stone bungalow, classic L-shaped bank barn, older shed, garage/workshop, and a private in-ground pool area. The Quality Home, built in 2000, boasts a covered wrap-around porch in a picturesque setting with double car garage and durable steel roof. Inside, the spacious layout includes a large eat-in kitchen with island and windowed nook capturing the views, a bright living room with wood fireplace, 3 bedrooms, full bath with cheater ensuite to the primary, laundry and 2-piece bath. The lower level has lots of storage, an office, walk-up to the garage, plus a 2-bedroom in-law suite with bathroom, living room, walkout to patio, and room for a kitchenette. Highlights include abundant windows, newer appliances, central vac and central air. Outdoors, enjoy the fenced in-ground pool with patio and retractable awning, perfect for gatherings. The bank barn is ideal for cattle and hay storage, plus there is a shed and garage/workshop. Mature trees, fenced pastures, and scenic fields complete this peaceful setting just minutes from town. Grey County lists the property at 100.14 acres while tax bill states 98.9 acres. Approximately 55 workable. Field of winter rye has been planted. Pool has been professionally closed by Rintoul's. (id:42776)
Royal LePage Rcr Realty
406 Alice Street
Saugeen Shores, Ontario
If you're craving the quiet of the country without giving up the perks of living in town, 406 Alice Street, delivers. This property sits on a spacious, treed lot on a peaceful street in Southampton, offering a sense of seclusion with the convenience of nearby amenities. Beautifully landscaped and thoughtfully maintained, the lot offers excellent outdoor space, a detached garage with side access, and ample parking for multiple vehicles. Inside, the main floor features three comfortable bedrooms, including a primary suite with its own ensuite, plus a full guest bathroom. The living and dining areas are bright and inviting, with patio doors leading to a deck that overlooks your own private forest-like backyard ideal for relaxing or entertaining.The finished lower level provides added flexibility with a family room, two more bedrooms, a powder room, and generous storage options. Located in the heart of Southampton, you're just minutes from the Saugeen River, Lake Huron beaches, the Saugeen Rail Trail, and the quaint downtown with its shops and restaurants. Families will appreciate proximity to schools, and healthcare needs are met by the nearby Saugeen Memorial Hospital. (id:42776)
Century 21 In-Studio Realty Inc.
39 Elora Street
South Bruce, Ontario
Welcome to 39 Elora Street in the town of Mildmay. This timeless two storey brick home awaits its new owners. From the moment you enter this home you can feel and see the pride of ownership the current owners have put into this property. The main level offers an elegant sitting room, large living room, dining room, full bathroom and an updated kitchen with access to the beautiful deck. Upstairs you will find four generous sized bedrooms, a full bathroom and access to the upper balcony on the rear of the home. Enjoy views from the oversized private front porch along with lots of room in the rear yard for entertaining. Updates over the past few years include flooring, 33 windows were replaced with LowE argon energy star windows, basement insulation and sealing, air-conditioner replaced, new appliances, kitchen updates including backsplash, water heater, bathroom updates, back deck and porch sanded and stained. This home is well cared for and one of a kind that is definitely worth a visit. (id:42776)
Exp Realty


