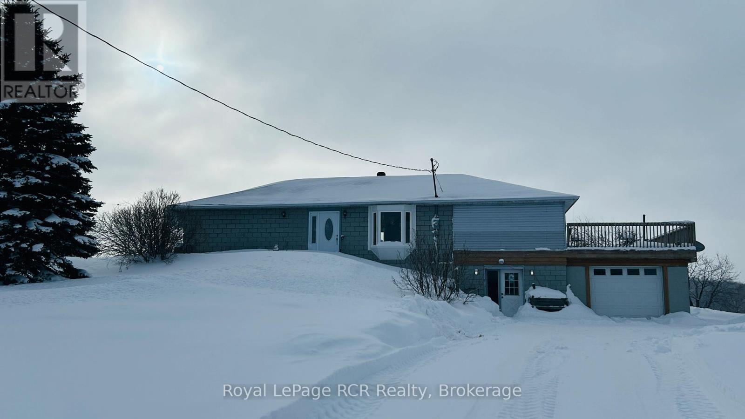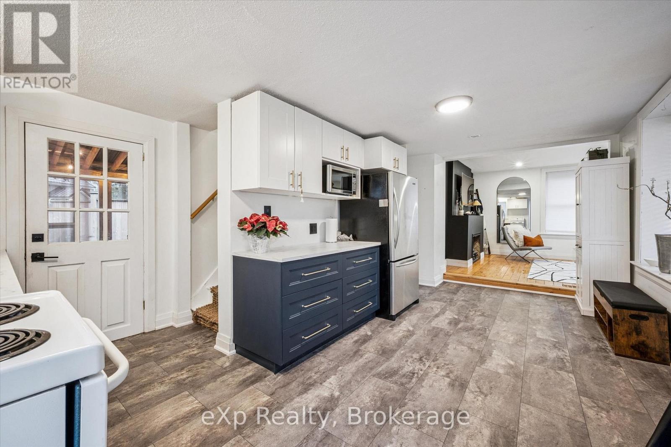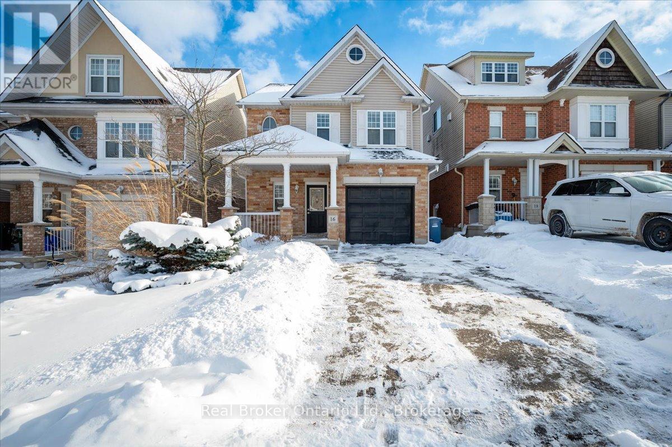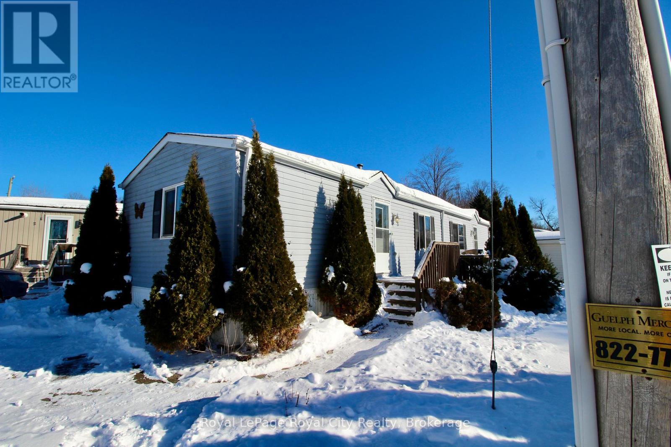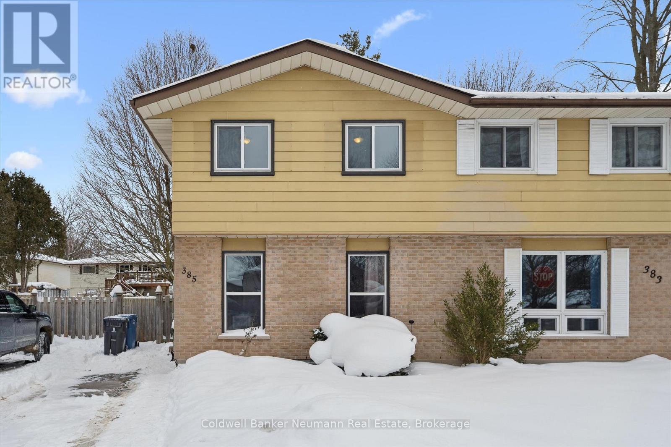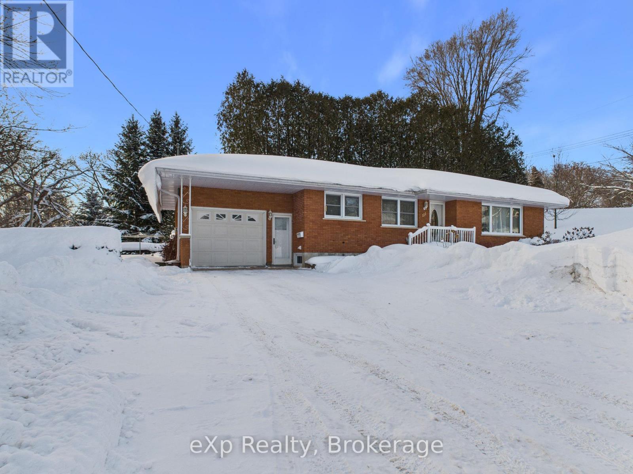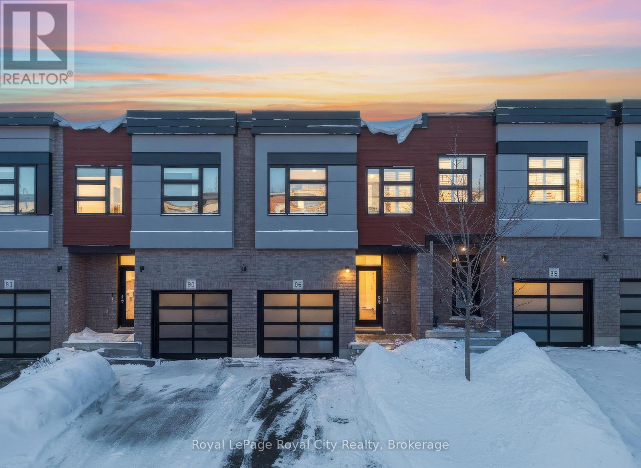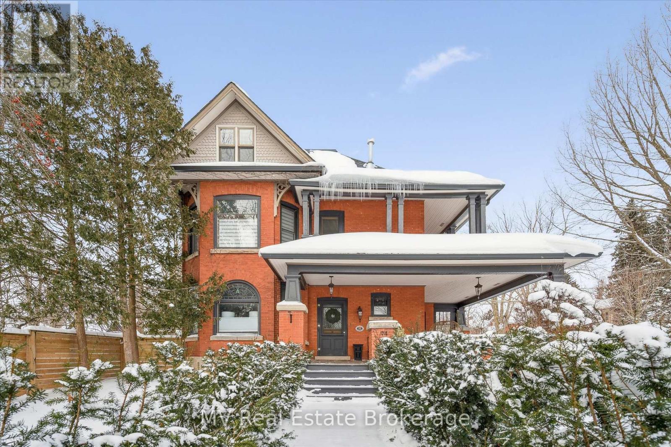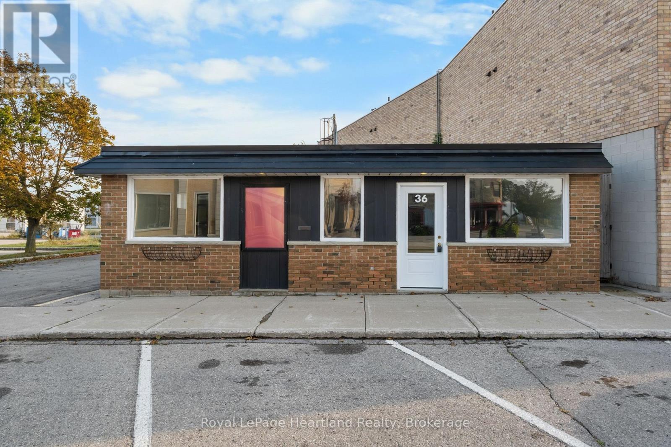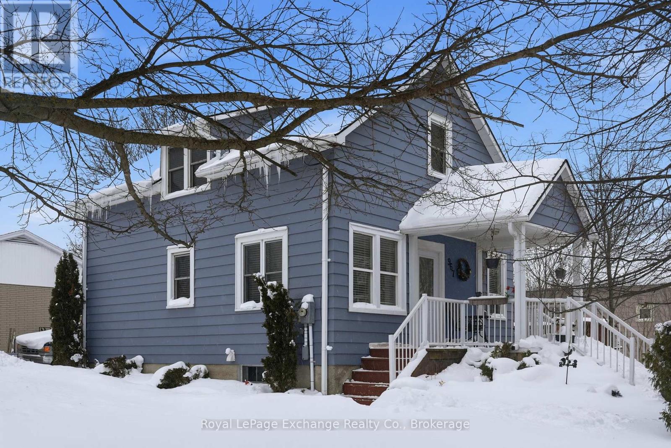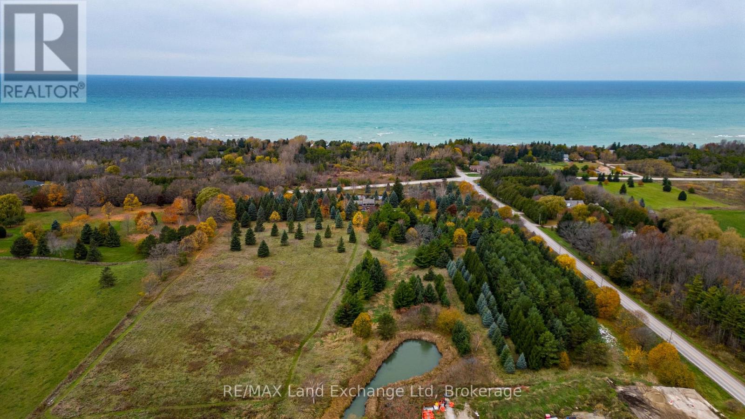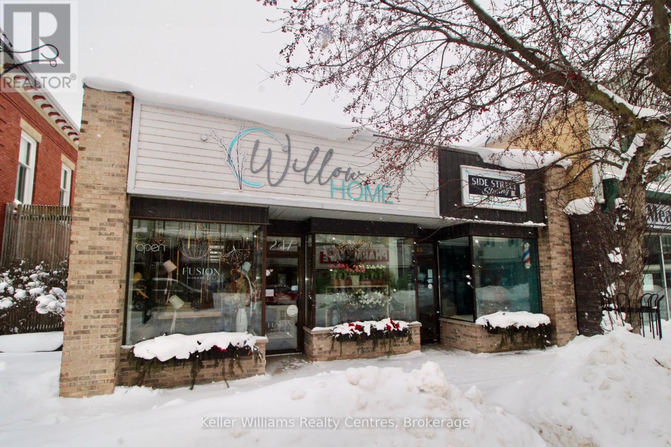385190 Concession 4 A Concession
Grey Highlands, Ontario
The Retreat on Concession 4A | Where rural serenity meets adventure nestled in the heart of the rolling Grey Highlands landscape, 385190 Concession 4A offers a rare opportunity to own a piece of Ontario's tranquil countryside. This property is defined by its expansive rural character, providing the kind of privacy and "big sky" views that only the Flesherton concessions can offer. The property & setting - situated on a generous lot along a quiet, country road, this home serves as a peaceful sanctuary away from the city's pace. The grounds are a mix of open space and natural greenery, offering plenty of room for hobby gardening, outdoor entertaining, or simply watching the local wildlife. A Lifestyle for All Seasons - While the setting feels worlds away, you are perfectly positioned for year-round adventure: Winter: Just a short drive to the Beaver Valley Ski Club and local snowmobile trails. Summer: Minutes from the hiking paths of the Bruce Trail and the refreshing waters of Lake Eugenia. Local Culture: Enjoy the artisanal charm of downtown Flesherton, known for its celebrated bakery, local art galleries, and "slow food" dining scene. This detached residence blends the sturdy character of a traditional country home with the warmth of a private retreat. Whether you are looking for a full-time family residence or a weekend escape, the layout emphasizes comfort and a connection to the surrounding landscape. Key Features: Ample natural light, a private rural driveway, and a zoning classification (A1) that preserves the quiet, agricultural integrity of the neighborhood. Move in Ready or make it your own, adding to already the solid foundation and infrastucture. (id:42776)
Royal LePage Rcr Realty
20 Bergey Street
Cambridge, Ontario
Looking for the perfect starter home in downtown Hespeler? This beautiful century home w/loft is priced competitively to many condos, but comes with the perks of a single-family home including a private backyard and dry basement storage. The kitchen is re-modeled with newer cabinetry, counters, sink, and flooring. The living room has vintage pine flooring with a modern black accent wall and built-in fireplace w/mantle. Upstairs you'll find more pine flooring in the cozy bedroom and den (which can easily be transformed into another bedroom). The bathroom has been updated with a walk-in tiled shower and heated flooring! Downstairs provides an adequate laundry area (washer/dryer) and ample storage. Step into the private fully-fenced backyard with poured concrete sitting area, covered roof, and turf grass for minimal maintenance. Just a stroll away from downtown picturesque Hespeler with easy access to the 401, central to Cambridge, Guelph and Kitchener. All electrical updated, gas furnace and newer A/C, Ecobee, water softener (2024), water heater (rented - 2024), kitchen flooring (2025). (id:42776)
Exp Realty
16 Darnell Road
Guelph, Ontario
Here's the kind of listing buyers wait for because it gives you options instead of excuses. 16 Darnell Rd delivers a move in ready main home with three bedrooms and two and a half bathrooms, plus a legal accessory apartment in the basement with one plus one bedrooms, creating serious flexibility for today and tomorrow. Upstairs and on the main level, the layout is practical and comfortable with space that works for families, professionals, and anyone who wants a home that lives well. The legal basement suite opens the door for multi generational living, an in law setup, a mortgage helper to offset monthly costs, or a smart investment angle for buyers thinking about University of Guelph demand from students and parents alike. The basement apartment was legalized with electrical and plumbing inspected, and the City letter confirming legalization is available in the supplements dated August 2024. Recent updates include a brand new roof installed November 2025, new countertops in the powder room and upstairs main bathroom completed October 2025, a new built in microwave and range installed December 2025, and new upstairs carpeting completed August 2024. Main floor and upstairs repainted October 2025. Location wise, you're in Guelph's sought after South End with quick access to the Hanlon Expressway for commuters, the Kortright Woods trail system, the University of Guelph, and everyday convenience close by including grocery stores, Walmart, Stone Road Mall, and an excellent mix of restaurants and major amenities. If you want a home that gives you lifestyle, location, and a legal suite that expands your possibilities, this one belongs on your short list. (id:42776)
Real Broker Ontario Ltd.
Real Broker Ontario Ltd
6 Olympia Avenue
Puslinch, Ontario
Welcome to Guelph Mini Lakes, where home ownership is about more than just the house - it's a lifestyle built around nature, connection, and community.This 2 bedroom, 2 bathroom home offers a functional and spacious layout with excellent bones and an opportunity to add your own finishing touches. The primary bedroom features a private ensuite, while the second bedroom and additional full bath provide flexibility for guests, a home office, or hobbies.The home does require some updating, including flooring in the primary bedroom, trim work and a fridge, and has been priced accordingly, making this an attractive option for buyers looking to create value while personalizing their space.A rare bonus within the park is parking for three vehicles, offering added convenience that is not often found in this community.Beyond the home itself, residents of Guelph Mini Lakes enjoy a unique lifestyle centered around nature, connection, and recreation, with access to spring-fed lakes, scenic canals, walking trails, community gardens, and a heated outdoor pool. A vibrant social calendar includes activities such as bocce, darts, card nights, and more - fostering a welcoming, engaged community year-round.For those seeking an affordable entry into a well-established park with outstanding amenities, strong community spirit, and room to add value, this home represents solid opportunity and long-term appeal. (id:42776)
Royal LePage Royal City Realty
385 Cole Road
Guelph, Ontario
Great opportunity for investors or first-time buyers! This well-laid-out home features a spacious living room and a bright combined kitchen and dining area with sliding doors to a fully fenced backyard with mature trees. Upstairs offers 3 bedrooms and a full shared bathroom. The lower level includes a large additional bedroom, 3-piece bathroom, and laundry/utility room-ideal for extended family or rental flexibility. Conveniently located near public transit to the University of Guelph, shopping, parks, and everyday amenities. (id:42776)
Coldwell Banker Neumann Real Estate
111 Huron Street
Brockton, Ontario
Welcome to this lovingly maintained brick bungalow, set in a quiet residential neighbourhood on a manageable, beautifully landscaped lot. A rainbow of perennials enhances the yard, while Silver Creek gently meanders along the west side of the yard - creating a truly peaceful setting. This has been a happy, well-loved home for the same owners since the late 1960s, filled with years of care and pride of ownership. Over time, many thoughtful, quality upgrades have been completed. The bright eat-in kitchen features elegant glass doors opening to the living room, creating a warm and inviting flow. The carpet-free main level offers hardwood and tile flooring throughout, a generous primary suite with space for a sitting area, a 3-piece semi-ensuite with walk-in shower, and a second comfortable bedroom. The lower level includes a relaxing rec room with a brick gas fireplace, a 2-piece bath, a sizeable bonus room currently used as a bedroom, and a spacious laundry room with ample storage. You'll be impressed by the large workshop/storage room, which offers excellent potential for additional living space, i.e. bedroom, playroom, gym! Notable updates include a gas furnace (Dec. 2021), reverse osmosis system (Mar. 2023), "Timberlane" roof shingles (2004 - 35-year warranty), and North Star windows with a lifetime warranty. Utility costs are easy on the budget, making this not only a welcoming home but a practical one also, suiting many age groups. (id:42776)
Exp Realty
88 - 60 Arkell Road
Guelph, Ontario
Welcome to Unit 88 at 60 Arkell Road, a modern townhouse in the City of Guelph that truly feels brand new. The owner has spent minimal time in the home, leaving the entire unit in pristine condition, almost the same as the day it was built in 2019. You'll be the first owners to use the kitchen! The main floor offers an open-concept layout featuring an eat-in kitchen with breakfast bar, a 2-piece powder room, a bright living room, and access to your exclusive outdoor space - perfect for relaxing or entertaining. Upstairs, you'll find three bedrooms, including a primary suite complete with a walk-in closet and private ensuite. The second floor also features a versatile open space, ideal for a home office or den, along with the convenience of second-floor laundry. The finished basement adds valuable living space with a rec room, ample storage, and a rough-in for an additional bathroom. A single-car garage completes the package. Located in an excellent area with easy access to the University of Guelph, restaurants, shopping, public transit, walking trails, and the 401. This home offers both comfort and convenience. (id:42776)
Royal LePage Royal City Realty
94 Colborne Street
Centre Wellington, Ontario
Escape to Elora and discover one of the village's most iconic homes. Built by the town's original mill owner around 1900, this nearly 3,500 sq ft heritage home blends timeless character with modern comfort - just steps from Downtown. With soaring ceilings, oversized principal rooms, and large windows, this home is flooded with natural light and an incredible sense of space. Solid hardwood floors, stained glass accents, and beautiful pocket doors highlight the craftsmanship of a bygone era, thoughtfully preserved throughout. The renovated kitchen features stone counters, premium finishes, and a generous island that flows effortlessly into both the formal and informal living areas. Upstairs, the timeless and luxurious primary suite offers a true retreat, complete with a stunning ensuite bathroom and a massive walk-in closet/dressing room. Two additional generous bedrooms offer comfort and privacy and as an added bonus - a third story loft adds even more space for guests, work, or play. Outside, imagine yourself enjoying a cup of tea on the wraparound front porch, perfect for peaceful mornings and neighbourly chats. The pool-sized backyard is beautifully landscaped with mature trees (one with a swing!), hardscaping, firepit, two decks, and a hot tub for year-round enjoyment. Deep historical roots, unbeatable curb appeal, and a walkable location just beyond the tourist path, this is a rare opportunity to own a piece of Elora's living history. (id:42776)
Mv Real Estate Brokerage
36 Newgate Street
Goderich, Ontario
Commercial Flexibility! Vendor Take Back (VTB) Mortgage Opportunity, Call your REALTOR today and ask for details. This is your chance to own a versatile, bright commercial space in the heart of Goderich, this property is more than just space it's an opportunity to become part of Goderich's thriving downtown revival with new infrastructure, housing developments, and the town's 200th anniversary celebrations on the horizon in 2027. This location ensures steady foot traffic and a strong presence in Goderich's commercial core. Rarely does a property with this flexibility and prime location become available. Step into the bright 1,200 sq ft. that is arranged into two flexible spaces (East side approx. 850 sq ft and West side approx 350 sq ft), each with its own unique footprint enabling two businesses to come together under one roof (2 hydro meters), and enhanced by three distinct entrances/exits for flow and visibility (incl a double shipping/receiving door on grade). Zoned C5 (Mixed Use Core Area Commercial), the space is ideal for numerous business ventures: retail storefronts, food establishment, professional office, tech space, health or wellness services for Goderich's aging demographic, creative studios, or even a shared/multi-unit setup. Whether you're an entrepreneur launching a new concept and could benefit from sublet income on the other side, or you're an investor seeking rental income, the flexible layout offers configurations to suit your vision. Flat roof membrane replacement in 2011. West side has shallow crawl space, while the east side is slab on grade. Don't miss out on this rare opportunity to secure a prime downtown location with great visibility and potential. Reach out to see the space in person! (id:42776)
Royal LePage Heartland Realty
967 Huron Terrace
Kincardine, Ontario
Nestled in the heart of Kincardine on one of the most picturesque of streets is 967 Huron Terrace. With close walking proximity to gorgeous sandy beaches, lakeside trails, shopping and dining in the downtown core, this beautifully situated duplex that offers so much in a neatly shaped package. This home was converted into a two-unit legal non conforming duplex that will satisfy the most discerning of experienced buyers, investors and anyone looking to enter this unique housing market. Thinking about starting that Airbnb business you've always wanted? Here is a great opportunity to make your dreams come true. Freshly updated living quarters in two completely independent spaces with your own private entry/exit access points, parking for both units and individualized outdoor deck spaces for each unit to enjoy those morning sunrises and evening sunsets in privacy. This property can be everything to everyone. Whether you're that first time home buyer that needs help with paying down a mortgage, retirees living on a fixed income or investor looking to rent space by the room, the possibilities and income opportunities are endless here . New roof installed in 2022, rear deck installed in 2020, upstairs apartment side deck installed in 2022. Shed built 2020, Bathroom main floor updated 2023. New upstairs shower installed in 2026. Main water valve upgraded in 2025. (id:42776)
Royal LePage Exchange Realty Co.
1597 Concession 5 Road
Kincardine, Ontario
Nestled on a picturesque hillside with commanding lake views, this distinguished estate property offers a cozy log home and a serene private pond, embodying an exceptional harmony of natural splendour and secluded exclusivity. Besides its tranquil setting, this property offers convenient access to the Kincardine hospital, Kincardine airport and boutique shopping, and a full range of essential amenities , ensuring both privacy and practicality for the most discerning Buyer. We invite you to contact us today to schedule an exclusive, private viewing of this remarkable property. (id:42776)
RE/MAX Land Exchange Ltd
247 Durham Street E
Brockton, Ontario
Well-maintained commercial building offering two separately metered commercial units in a prime downtown Walkerton location. This versatile property is ideal for owner-operators or investors seeking strong exposure and reliable income potential. The main unit (approx. 1,940 sq. ft.) is configured for retail use and will be provided with vacant possession, allowing you to establish your own business or select your own tenant. The space features a large open retail area, multiple storage spaces, a 2-piece washroom, kitchenette area, and a finished workshop at the rear. The workshop has been fully finished & insulated, and includes a concrete floor, separate entrance, and an 8' x 7' garage door opening to the rear laneway with parking for up to four vehicles. Major mechanical updates were completed in 2022, including a new gas forced-air furnace, air conditioning, and hot water tank. This unit is in great condition and truly move-in ready. The second unit (approx. 1,276 sq. ft.) is currently set up as a salon and includes a 2-piece washroom and laundry. A strong long-term tenant is in place, providing consistent rental income to help offset operating costs or mortgage payments. Situated on Walkerton's main street with excellent visibility and street parking directly out front, this property presents a fantastic opportunity for both business owners and commercial investors alike. (id:42776)
Keller Williams Realty Centres

