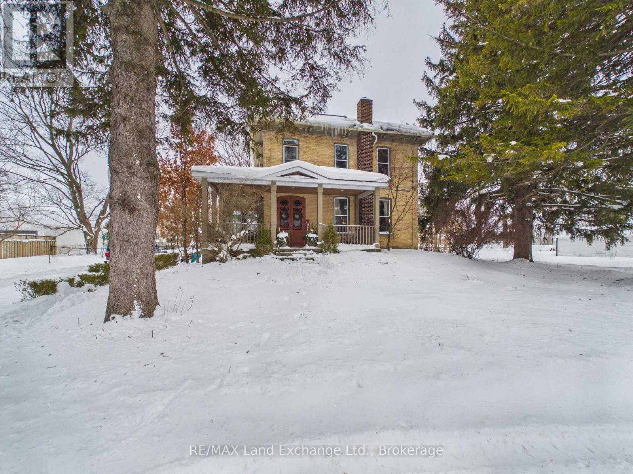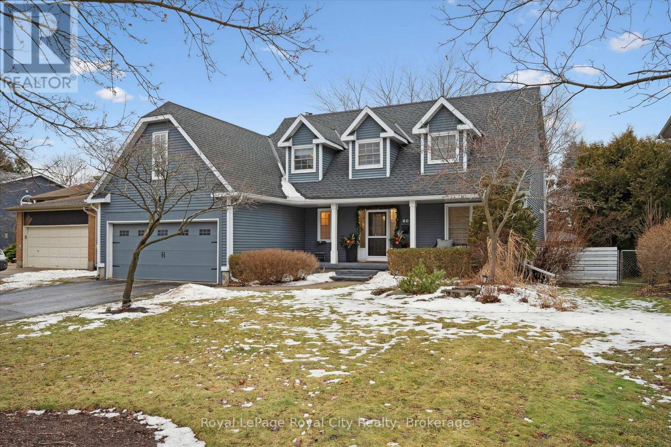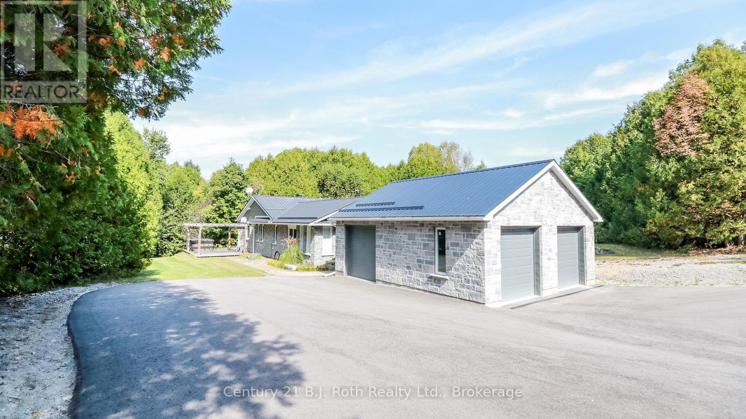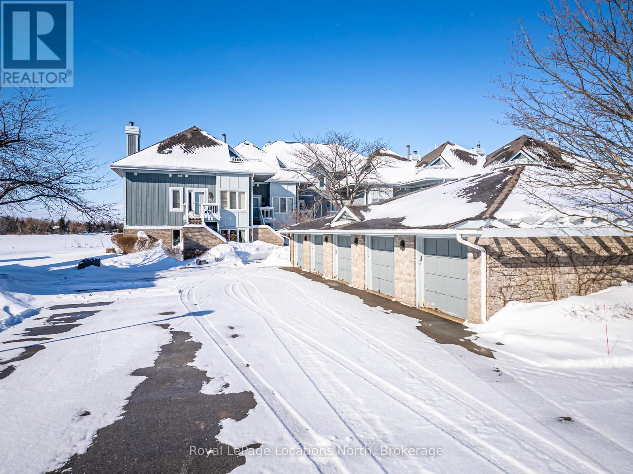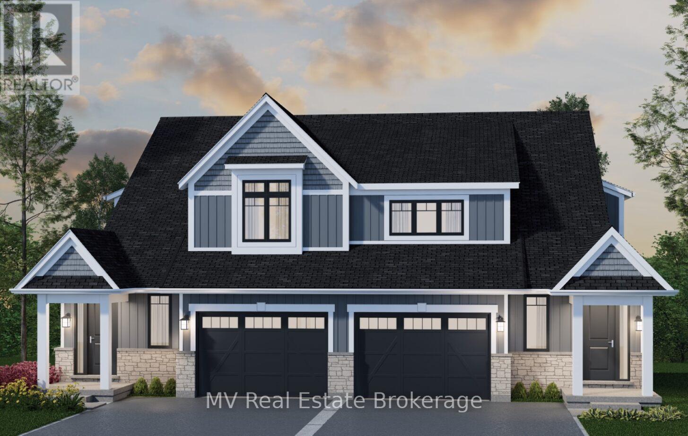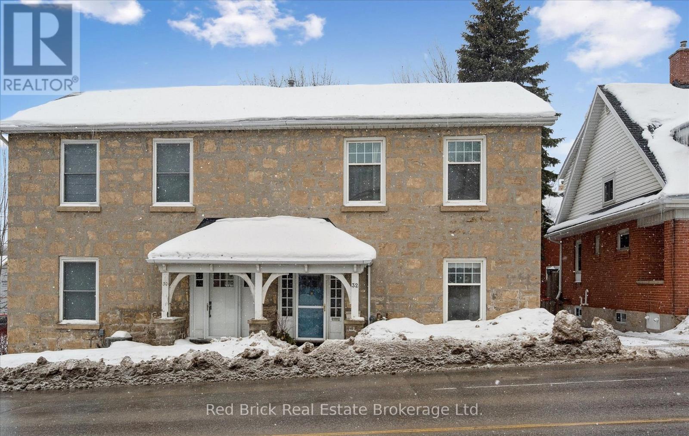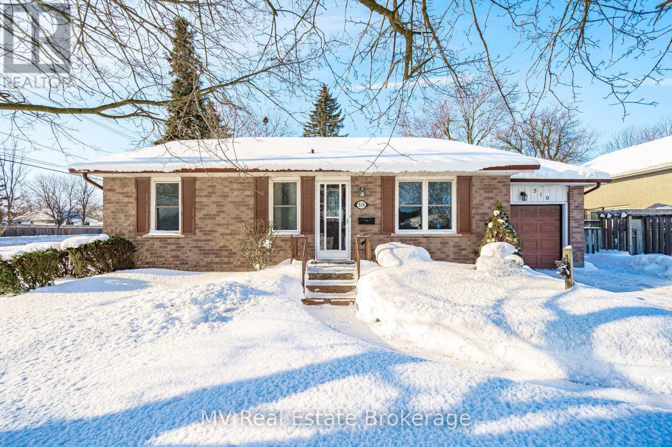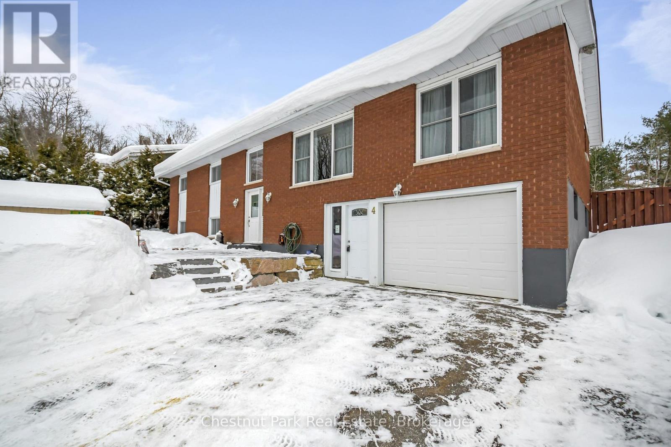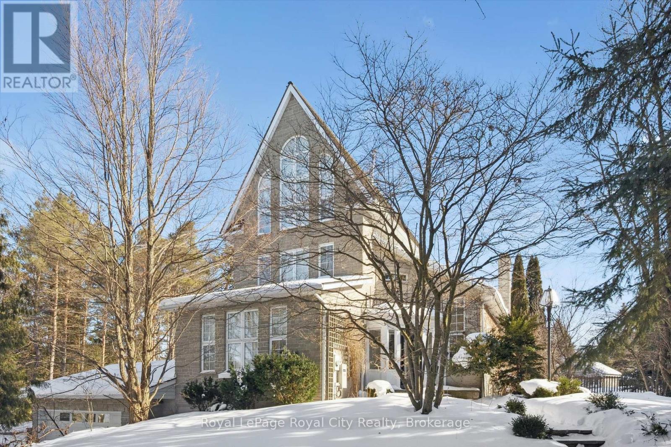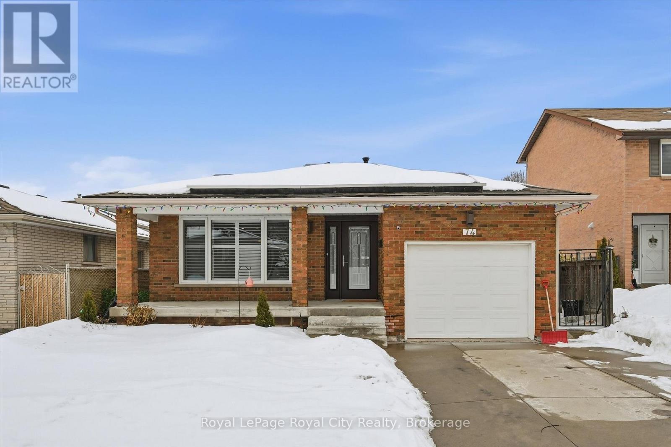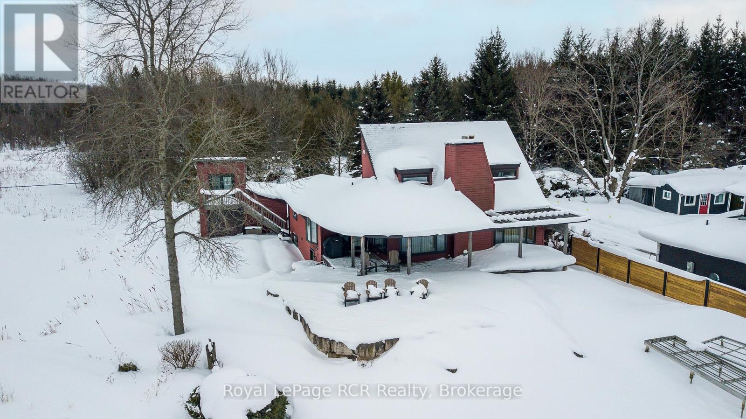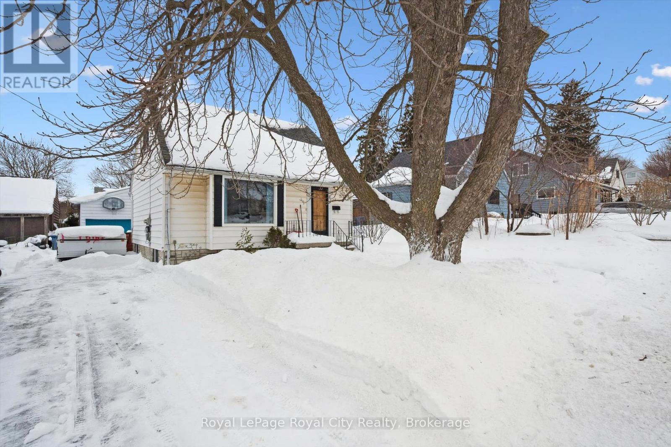20 Queen Street
Huron-Kinloss, Ontario
Welcome to this stunning century home in the heart of Ripley, perfectly situated on a rare oversized double lot. Rich in character, this property offers the ideal balance of timeless charm and everyday comfort. A welcoming covered front porch and stunning wrap-around deck that's framed by mature trees provide the perfect place to enjoy quiet mornings or relax in the evening. Inside, you'll immediately appreciate the impressive ceiling heights, beautiful hardwood flooring, and original woodwork that showcases the home's heritage. The main floor features bright, spacious living and dining areas, an updated kitchen, and warm, inviting spaces ideal for both family living and entertaining. Extensive updates have already been completed, including a forced-air furnace, upgraded insulation, and an updated roof, giving peace of mind while preserving the home's historic appeal. Upstairs, you'll find three generously sized bedrooms and a well-appointed 4-piece bathroom, offering plenty of room for a growing family or guests. Step outside to an exceptional outdoor setting. The expansive double lot provides endless possibilities - perfect for gardens, recreation, or future additions such as a garage, workshop, or pool. It truly feels like your own private retreat while still being located right in town. Conveniently located within walking distance to schools, parks, and the arena, this home captures the very best of small-town living. Combining location, lot size, and classic architectural beauty, this is a rare opportunity you won't want to miss. (id:42776)
RE/MAX Land Exchange Ltd.
60 Hands Drive
Guelph, Ontario
Welcome home to 60 Hands Drive, where space, flexibility, and an unbeatable location come together to create a place you'll truly love living in-while the above-grade accessory apartment provides a wonderful mortgage helper or place for family to stay. Set on a large, private lot, this home is perfectly positioned in a family-friendly neighborhood, just steps to parks, schools, and everyday conveniences, and within walking distance to the University of Guelph. Inside, the home is designed for connection and comfort. The open-concept kitchen and dining area is the heart of the home, flowing effortlessly into a bright and inviting family room-ideal for busy mornings, relaxed evenings, and gathering with friends and family. With four spacious bedrooms, there's room for everyone to unwind and recharge. The fully finished basement adds even more living space, perfect for movie nights, a home office, or a playroom. A spacious two-car garage and generous outdoor space make day-to-day living easy and enjoyable. Adding to the home's incredible versatility is a legal, above-ground one-bedroom apartment, offering the perfect opportunity for rental income, extended family, or a private guest suite. The apartment is currently rented at $1,750/month, providing a valuable income stream while maintaining privacy for both living spaces. Whether you're raising a family, investing wisely, or looking for a home that grows with you, 60 Hands Drive offers a lifestyle of comfort, convenience, and is in in one of Guelph's most sought-after locations. (id:42776)
Royal LePage Royal City Realty
2709 Wainman Line
Severn, Ontario
Imagine YourSelf As An Owner Of This Wonderful Gem Hidden In The Forest. One of a Kind Setting That Rarely Becomes Available. If You Are Looking For Privacy Then Look No Further Than This Custom-Built 2140 sq. ft Stunning, Recently Renovated 3 Bedrooms 3 Full Washrooms Bungalow With Brand New 3 Car Garage and 3-8 Feet Doors, Workshop on a Secluded 43 Acre Private Estate. This All-Stone Home Comes With a Beautiful Custom Kitchen and Granite Countertops, Dining Room With Walkout to Deck, Living Room With New Engineering Floors, a Family Room Full of Windows, Heated Tile Floors, and a Wood Stove. The Primary Bedroom Has a Full Ensuite, Walk-in Closet, and Walk-Out to the Hot Tub. The Main Bathroom Has Been Renovated With a Quartz Countertop and a Walk-in Glass Shower. All Principal Rooms Have a Walkout to Wrap Around Deck. Radiant In-floor Heat in the Entire Home With a New On-demand Water Heater. There is a 30' X 30' Fully Insulated and Heated Workshop With a Separate 200 Amp Hydro Service. Bell Internet, Metal Roofs, 2 Green Houses, New Pavings in Front and Side of the Garage and more. This Home is a Pleasure to Show and is the Ultimate In Privacy! (id:42776)
Century 21 B.j. Roth Realty Ltd.
864 Suncrest Circle
Collingwood, Ontario
Welcome to the rare opportunity to own a WATERFRONT ground floor bungalow-style 3-bedroom, 2-bath end-unit in Collingwood's premier Lighthouse Point. At 1700 SF, here is one of the largest and most desirable condos, offering serene, stunning waterfront views of Georgian Bay. Imagine morning coffee or evening sunsets over the sparkling Bay from your windows and/or patios, with views extending to nearby ski hills for perfect year-round appeal. No stairs, a feeling of privacy offered by this location, 2 woodburning fireplaces for that apres-ski ambiance, plus an oversized single car garage, all nestled in the low-density west end of Lighthouse Point Yacht & Tennis Club. This resort-like enclave delivers a vibrant four-season waterfront lifestyle with exceptional amenities: 1) the private marina with gas dock (boat slip owners access the adult-only Boat House w/ its own outdoor pool, patio, social room), 2) Two outdoor pools (one conveniently steps away + tennis court), 3) Private East & West beaches + multiple swimming areas, 4) seven tennis courts & six dedicated pickleball courts, 5) Extensive walking trails, canoe/kayak/paddleboard storage & launch areas, 6) Indoor recreation Centre w/ pool, hot tubs, sauna, fitness gym, games room, library, meeting room, party/rec room w/ full kitchen, grand piano, dance floor, billiards and a waterside patio. Enjoy themed events, aqua fitness, yoga, court tournaments, card groups, and social gatherings as you wish. Perfect as a full-time home, luxurious weekend escape, or multi-generational retreat. Flexible closing available. Live your waterfront dream - kayak, paddleboard, swim, play tennis/pickleball, beach relax, or soak in the serenity. Don't miss this rarely offered gem at Lighthouse Point! 2025 hydro & water cost was $3,526.00. Floorplans available. One last assessment payment is due April 1st and will be paid by the Sellers. (id:42776)
Royal LePage Locations North
23 Quibell Lane
Centre Wellington, Ontario
Welcome to The Riverside, a spacious semi-detached bungaloft with more than 2,100 sq. ft. of thoughtfully designed living in Granite Homes' sought-after South River community in Elora. With a sprawling main floor and bright loft above, this home is made for low-maintenance comfort and easy everyday living. The vaulted great room opens to a covered deck and patio - an inviting spot for morning coffees, quiet evenings, or effortless entertaining. The main-floor primary suite feels like a private retreat, offering a walk-in closet and a beautifully finished ensuite. Upstairs, the loft adds two generous bedrooms, a full bath, and a flexible loft space ideal for guests, family, or work. Enjoy the simplicity of a fully fenced yard plus exterior maintenance, landscaping, snow removal, and professional property management included. Steps from a new park, scenic trails, and future gathering spaces, this vibrant enclave offers a welcoming, close-knit community and the charm of Elora right at your doorstep. (id:42776)
Mv Real Estate Brokerage
Keller Williams Home Group Realty
32 Eramosa Road
Guelph, Ontario
This charming stone semi-detached home is located in the heart of Downtown Guelph, steps from shopping, restaurants, pubs, cafés, riverside trails, and numerous other amenities. When you step inside, you'll appreciate the timeless character of a historic home, thoughtfully complemented by modern updates throughout. The main level offers a light-filled living space, a spacious dining area, and an updated kitchen complete with stainless steel appliances. Upstairs, you'll find three generously sized bedrooms, including a bright and spacious primary, along with a chic 4-piece bathroom. The basement provides a significant amount of storage space in addition to a dedicated laundry area. This property also features a bonus mudroom, parking for two cars, and a fenced backyard. Major updates include electrical (2024), new roof and sheathing (2020), and washer, dryer, fridge, and stove (2024). (id:42776)
Red Brick Real Estate Brokerage Ltd.
519 Shortreed Avenue
Centre Wellington, Ontario
Welcome to this solid, one-owner all brick bungalow on a fantastic street in Fergus' desirable south end-an ideal starter home or smart downsize option. Set on a generous corner lot, this well-maintained home offers great curb appeal, an attached single garage, and parking for two in the driveway.The fully fenced, large backyard is perfect for kids, pets, or entertaining, featuring a storage shed and a deck off the kitchen/dining area with plenty of room to enjoy outdoor living. Inside, the main floor offers two bedrooms and a full bath, with a bright, functional layout that's truly move-in ready.The partially finished lower level adds valuable flexibility with a large rec room, a full three-piece bathroom, ample storage, and a versatile bonus room-ideal for a home office, den, playroom, or guest space. A walk-up from the basement to the garage provides added privacy and functionality, making it well suited for an older child or multi-generational living. The location truly shines-just steps to the primary school, walking distance to the high school, parks, community centre/Sportsplex, and shopping, with easy access to Highway 6 for commuters.A well-built home with great bones-move in now and update over time to make it your own. (id:42776)
Mv Real Estate Brokerage
Keller Williams Home Group Realty
4 Johnston Drive
South River, Ontario
IDEAL HOME FOR YOUNG FAMILIES or empty nesters that strikes a balance between comfort, safety, practicality, and community connection. Family-friendly neighbourhood with low traffic on DEAD-END Street with FIBRE internet. Heated with NATURAL GAS to help keep utility costs manageable, with new Briggs & Stratton full automatic generator and central air to ensure comfort throughout the year. Fantastic large patio area with granite and stone as you enter this solid brick raised bungalow with 2 bedrooms, office or bedroom, main 5pc bath, 3pc ensuite bath, ensuite walk-in closet with huge open concept space for the large modern island kitchen, dining and living room area with gas fireplace. Walk-out to 30' deck with gazebo, gas connect for BBQ, hot tub & 26' above ground pool & fire pit. Good sized landscaped backyard, fully fenced for your furry friends. Lower-level family room, large bedroom, 2pc washroom, laundry room, with home entry to 1.5 car partially insulated garage to large mud room for coats & boots during the winter months. Large double spaced driveway to accommodate 6 cars or if trailer space is needed. Outdoor recreation to ALGONGUIN & MISKISEW Provincial Parks, plus local spots like Tom Thomson Park, featuring disc golf, trails, with boat launch. Local amenities include medical centre, pharmacy, library, elementary & secondary school (bus pick-up), community centre/arena for sports events, grocery store, gas & shops. There is a strong sense of community here in South River, making this home the ideal location to raise your children or for empty nesters to enjoy recreational activities with close access to two Provincial Parks. Pride of ownership is very evident here, here are some updates; roof shingles 2022, full automatic generator 2024, leafless gutters 2024, pool pump/filter/cover 2025 plus more! Fully carpet free, crown moulding in main living area. South River is located 10 min. north of Sunny Sundridge Ontario & 30 min. south of North Bay. (id:42776)
Chestnut Park Real Estate
159 Carter Road
Puslinch, Ontario
Your Private Estate Retreat - Just Minutes from Guelph's South End! Welcome to 159 Carter Road, a striking architectural gem set on a tranquil 1.17-acre lot in prestigious Puslinch. Tucked away at the end of a scenic laneway, this exceptional 4-bedroom, 5-bathroom home offers the perfect blend of rural serenity and city convenience. Step into the grand foyer and be welcomed by a sweeping spiral staircase and rich hardwood flooring. The formal living room is filled with natural light and anchored by one of three elegant fireplaces. At the heart of the home, an expansive open-concept kitchen and family room create the ultimate entertaining space. Double French doors open to the patio for effortless indoor-outdoor living. The chef-inspired kitchen features commercial-grade stainless steel appliances, stone countertops, and a full-height stone backsplash. A large island, breakfast nook, and formal dining room with a designer chandelier offer versatile dining options. A dedicated study with built-ins is perfect for remote work. Upstairs, one of the two bedrooms features its own private ensuite, while the other shares a separate full bathroom. A cozy lofted sitting area provides a quiet space to relax. The entire third floor is devoted to the luxurious primary suite with vaulted ceilings, exposed beams, skylights, a statement chandelier, and a fireplace. Unwind in the spa-like 5-piece ensuite with a soaker tub and glass shower. The walk-out basement adds a fourth bedroom, full bath, and spacious rec room, ideal as a guest suite or in-law setup. Outside, your personal oasis awaits with a saltwater pool, hot tub, and two-tiered deck, all surrounded by lush landscaping and natural beauty. This rare retreat is the lifestyle upgrade you've been waiting for. Homes of this caliber don't come along often. (id:42776)
Royal LePage Royal City Realty
74 Summercrest Drive
Hamilton, Ontario
Welcome to this beautifully updated 4-level backsplit nestled on an oversized 163-foot deep lot in the sought-after Gershome neighbourhood of Hamilton - offering breathtaking views of the escarpment and the perfect blend of space, comfort, and versatility.This meticulously maintained home is tucked away on a quiet street with no rear neighbours and features numerous recent updates, including new windows and doors, California shutters, a renovated kitchen, updated bathrooms, and newer furnace, A/C, and hot water heater - providing peace of mind and modern style throughout. The bright, functional layout offers generous living space across four finished levels, including a fully finished basement ideal for growing families.The beautifully updated kitchen serves as the heart of the home, showcasing sleek quartz counters, ample cabinetry, and a layout designed for both everyday living and entertaining. Step outside to your backyard oasis - complete with a gazebo, raised garden beds, above-ground pool, and mature fruit trees. Whether hosting summer gatherings, relaxing with family, or simply enjoying the escarpment backdrop, this outdoor space is truly special.The lower levels offer exceptional flexibility with a separate entrance, full bathroom, kitchen rough in and potential for an in-law suite, making this home ideal for multi-generational living or income generation. Additional highlights include ample parking, school bus stop conveniently located right out front, walking distance to parks and scenic trails and easy access to the Red Hill Parkway and every amenity you'll need. This is a rare opportunity to own a spacious, move-in-ready home on a large lot in one of Hamilton's most desirable communities. Perfect for large families, investors, or those seeking flexible living options - this home truly checks all the boxes. *Open House Sunday February 15th 2-4pm* (id:42776)
Royal LePage Royal City Realty
109 Island View Drive
Grey Highlands, Ontario
92 foot waterfront property on Lake Eugenia. From the moment you enter the home you are met with sweeping views of the lake. The contemporary styled bungalow was built in 2002 and was architecturally designed with interesting features that make it anything but ordinary. Entertainment sized living room is set up with comfortable sitting areas, a wood-burning fireplace and oversized windows. The curved kitchen brings a unique element to the space and includes marble counter tops, breakfast bar and built in appliances. Dining area with walkout to the deck on the lakeside which is partially covered. Three bedrooms and 2 baths on the main level (one ensuite). Incredible armour stone landscaping, stone patio, and steps to lower level walkout designed and installed by Rock Solid Landscapes. Lower level is finished with 2 more bedrooms, bathroom, laundry and family room with propane fireplace. No neighbours on the east side of the property allowing for long views. A detached double garage with roll up doors on street side and lake side. There is also a bunkie on the 2nd level. Added bonus of shared ownership and use of 127 acres known as MacDonald Farm where there are trails for recreational use. (id:42776)
Royal LePage Rcr Realty
11 Chase Avenue
Guelph, Ontario
Welcome to 11 Chase Ave, offering an exceptional and hard-to-find feature in this mature neighbourhood: a detached double-car garage with electricity and high ceilings. Whether you're dreaming of a workshop, studio, home office, gym, or the perfect spot for a classic car, this space offers incredible flexibility and opportunity.The location is fantastic. Tucked into the west side of downtown, this home provides easy access to the downtown core, the Hanlon Parkway for commuting to the 401, Highway 7 to Kitchener, and is close to the West End Recreation Centre, Costco, and everyday shopping amenities.The home itself is full of charm and has seen numerous updates since acquisition, including an updated kitchen and main-floor bathroom, along with updated windows throughout (excluding the front window). The open-concept main floor features a bright living and dining area, ideal for both everyday living and entertaining. Upstairs you'll find two bedrooms, while the fully finished lower level offers a third bedroom, a cozy rec room, a 3-piece bathroom, and laundry.Step outside to a lovely deck and gazebo overlooking the backyard. While winter has the landscaping tucked away for now, it's easy to imagine how inviting this space will be in the warmer months. All of this is set on a pretty, tree-lined street, making 11 Chase Avenue a wonderful place to call home. (id:42776)
Royal LePage Royal City Realty

