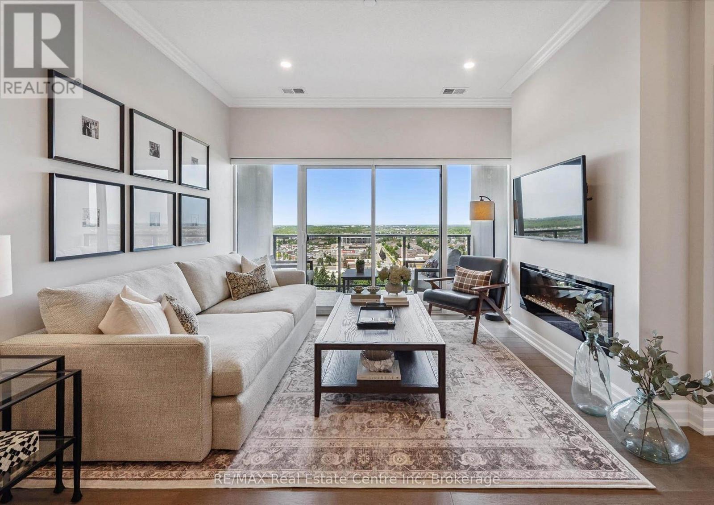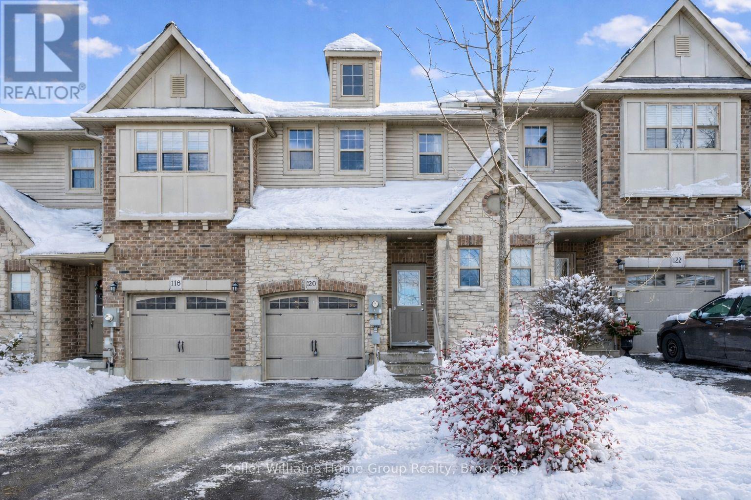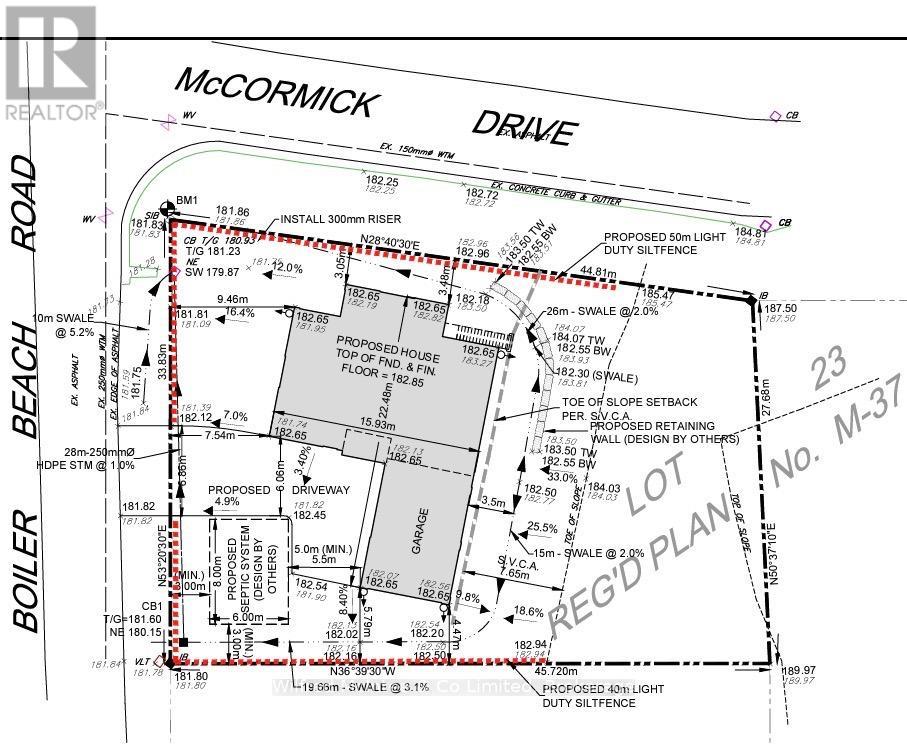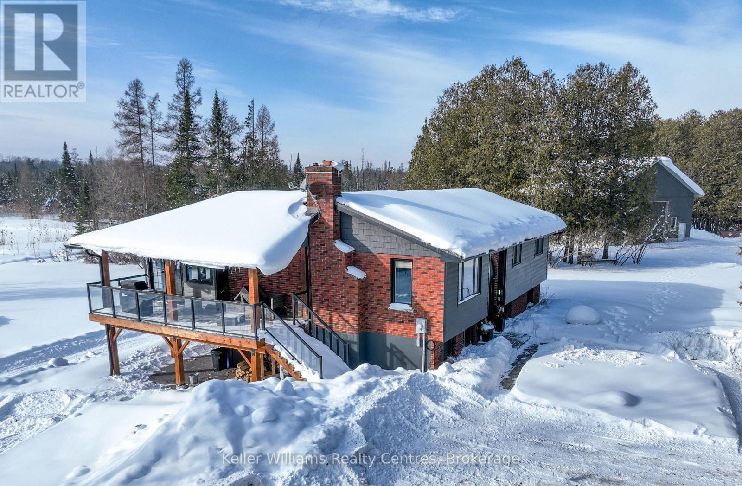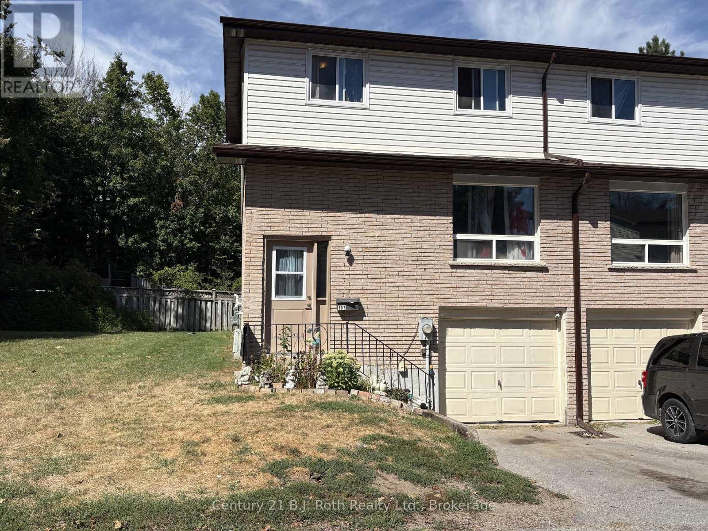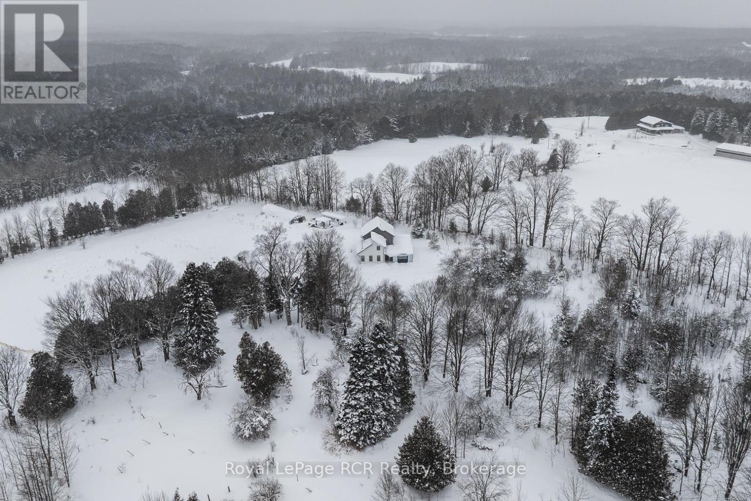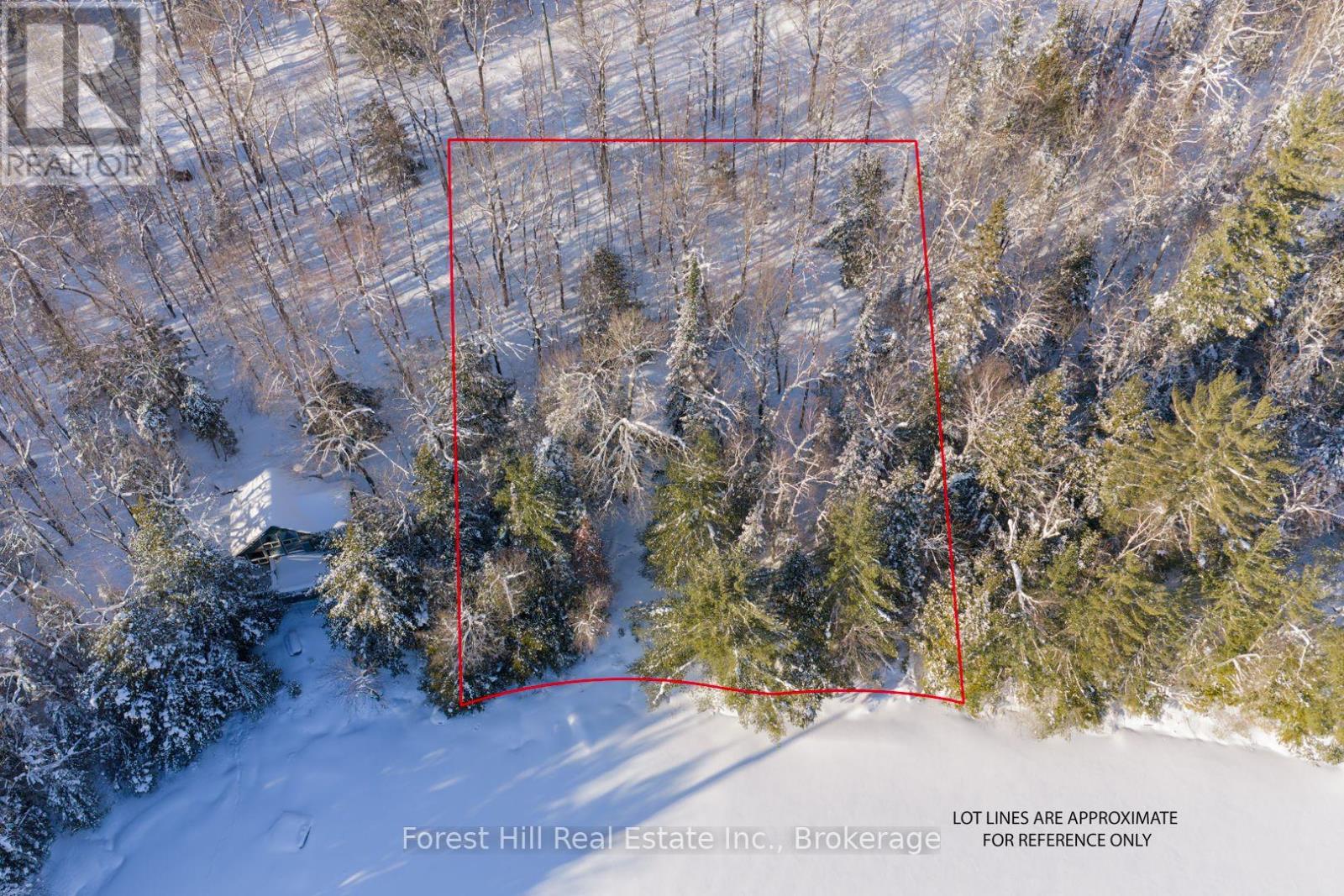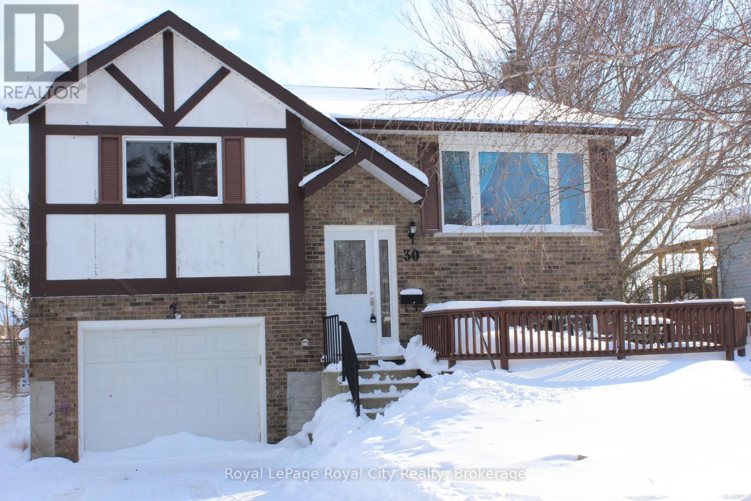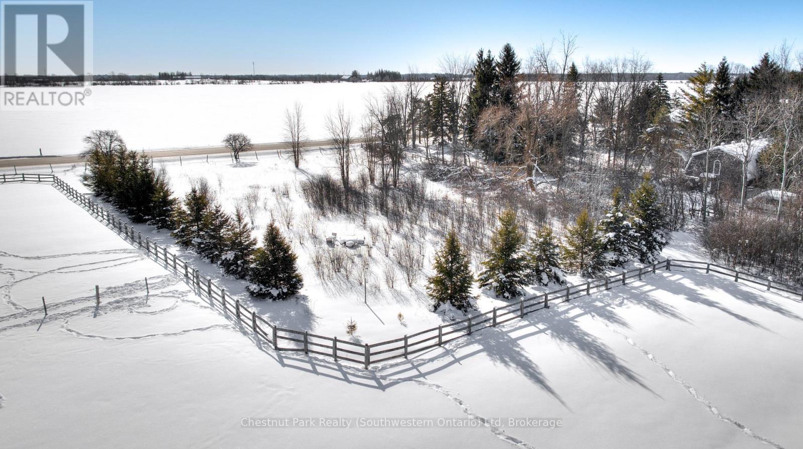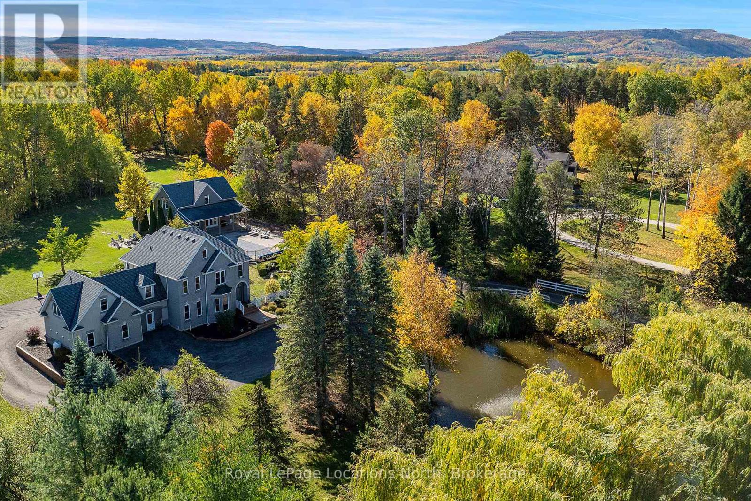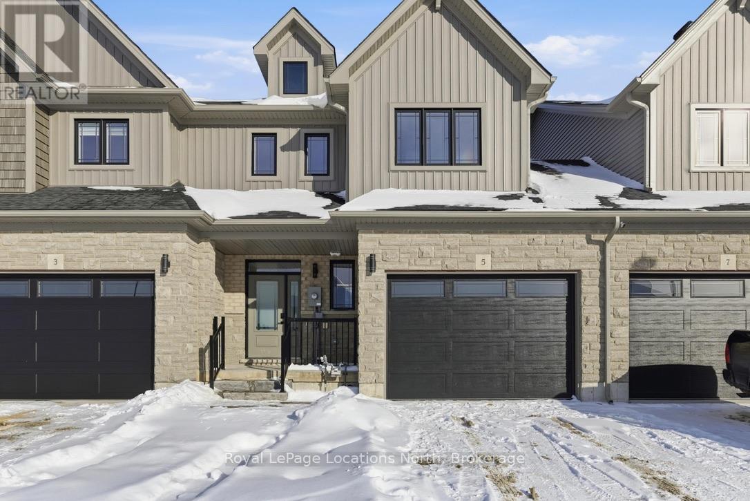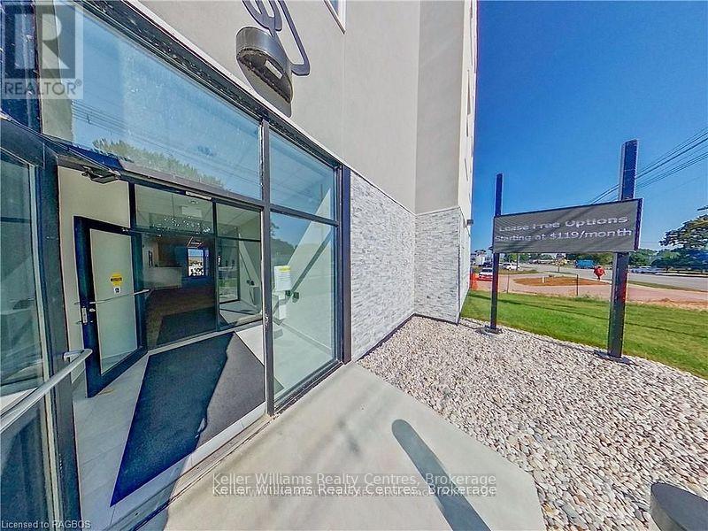1010 - 1880 Gordon Street
Guelph, Ontario
Set high above Guelph's vibrant south-end this suite showcases impressive 941sqft, 1-bdrm + den where modern elegance meets breathtaking views! Bathed in natural light this unit captures sweeping vistas of treetops & city skyline offering serene backdrop for everyday living. At this price point it offers exceptional value per sqft in one of Guelph's desirable neighbourhoods. Designed W/upscale finishes this modern suite exudes comfort & sophistication. Soaring ceilings & wide-plank engineered hardwood create airy ambience that flows seamlessly through the open-concept living space. Relax by fireplace in living room or step onto private balcony-ideal spot to sip morning coffee or unwind & take in city views. Gourmet kitchen W/white cabinetry, quartz counters, backsplash & S/S appliances. Oversized breakfast bar W/pendant lighting invites casual dining & entertaining. Primary bdrm W/floor-to-ceiling windows deliver breathtaking vistas. Luxurious 4pc bath W/oversized vanity, quartz counters & soaker tub surrounded by marble-inspired tile. French doors reveal versatile den-ideal as home office, guest room or creative studio. W/I closet in entryway & pantry off dining area keep everything organized & within reach. Live, work & play without leaving home! Residents enjoy amenities: state-of-the-art fitness, golf simulator lounge W/bar, social spaces W/kitchen, billiards, lounge seating & outdoor terrace. Underground parking for yr-round convenience! For parents of U of G students this suite is a smart alternative to renting. Invest in an appreciating asset 10-min from campus W/direct bus access. 24/7 on-site mgmt & controlled entry, you'll have peace of mind knowing your child is living safely while your investment grows in value. Steps to Pergola Commons for access to groceries, restaurants & shops. Quick access to 401 for commuters. Whether you're picking up produce, meeting friends for dinner or exploring parks & trails, this neighbourhood has it all! (id:42776)
RE/MAX Real Estate Centre Inc
120 Creighton Avenue
Guelph, Ontario
BEAUTIFUL EAST END FREEHOLD ROWHOUSE WITH FINISHED BASEMENT: You're not going to want to miss this one! Located in the desired Grange Rd neighbourhood, 120 Creighton Ave offers a great layout with ample square footage for a growing family. Inside the front door, you'll get a glimpse of how open the layout is. There are hooks and a closet inside the front door, along with a powder room before go up a few stairs to the main level. The bright, open concept design features a kitchen with island seating, a formal dining room and a large family room. At the back are large windows and sliding doors to a private backyard. Upstairs, you'll find 3 spacious bedrooms and an additional office area, perfect for that work from home option. There is a 4pc washroom upstairs and a walk in closet in the primary bedroom. For added convenience, laundry is also located on the 2nd floor. The basement is finished, adding an additional teen hangout space, rec room or TV room along with a 3pc bath. The backyard is perfect to continue as a vegetable garden, or use it how you'd like! Close to many amenities, this location also offers quick access to the GTA and great local schools! Don't miss it! (id:42776)
Keller Williams Home Group Realty
75c Boiler Beach Road
Huron-Kinloss, Ontario
An exceptional waterfront building lot in Huron-Kinloss, just 2 minutes from Kincardine, offering sandy Lake Huron beaches directly across the road and unobstructed west-facing sunsets over the lake.. This large, well-proportioned lot measures approximately 111x150 ft, with natural gas available and municipal (city) water, making it ideal for a luxury custom home or high-end cottage build. Building permits and Saugeen Valley Conservation Authority approvals are already in place, eliminating months-often years-of upfront work. Highly sought after by out-of-town buyers from Ontario's major cities, this location offers the perfect balance of privacy, prestige, and accessibility, while remaining close to Bruce Power (20 minutes) for strong long-term value and year-round use. Permitted, serviced, sunset-facing Lake Huron lots, of this calibre are exceptionally rare. Bring your builder or use the Seller for a discount on the Build to create the ease of start to finish hands-off luxury built. (id:42776)
Wilfred Mcintee & Co Limited
173680 Mulock Road
West Grey, Ontario
Escape to your own private paradise! A rare gem nestled on 10 acres of stunning natural beauty, complete with woodlands, a spring-fed pond, & fields of wildflowers. This charming home has seen many thoughtful renovations. The light-filled main floor boasts an inviting open concept layout, seamlessly connecting the kitchen, living room, & dining area, perfect for entertaining guests or simply enjoying family time. The newly added sunroom(2024) and composite covers deck includes beautiful electric fireplace and an independent heating and AC system making it a year round retreat. The main level also features the primary bedroom and a 4-piece bathroom along with two additional bedrooms. Venture to the lower level to discover a large rec room with a cosy wood stove (2023) with walkout to a custom exposed aggregate patio with a gazebo that would make the perfect home for your outdoor kitchen. You will also find an additional bedroom/den & another beautifully appointed 3-piece bathroom, complete with a six person sauna, offering a peaceful retreat at the end of the day. No detail has been overlooked in the construction of the 48 X 36 shop featuring a separate driveway, 21 ft ceilings and in floor heating powered by a high efficacy Viessmann boiler (2021) Indulge in the serenity of your own private oasis as you soak in the view from the decks overlooking the pond & rolling landscape. Listen to the birds, sit under a canopy of stars or be the first one up to watch the morning sunrise. Your magical & private haven is here. (id:42776)
Keller Williams Realty Centres
107 - 1095 Mississaga Street W
Orillia, Ontario
Great opportunity for First Time Buyer or Investor. Home needs to be renovated, and is being sold as is Where Is (id:42776)
Century 21 B.j. Roth Realty Ltd.
251 Mill Road
Chatsworth, Ontario
Custom-built (2015) architect designed home with accessory apartment set on 151 picturesque acres. The property features a large swimming pond, Hamilton Creek, and sweeping panoramic views over rolling hills. A long, scenic, tree-lined laneway leads to an open field showcasing the residence, a 1,200 sq. ft. double-walled greenhouse ( built in 2023 with automatic vents), outdoor sauna and a charming guest area complete with a newer Jayco trailer and deck.The main home offers passive solar design with enhanced insulation, in-floor heating with separate loops, 12' ceilings and an open-concept design. The main house features a great room with kitchen/dining/living room including cookstove, large island, 2 piece bathroom and lots of windows for the views. The upstairs includes three bedrooms, office space in hallway and a full bathroom. The accessory apartment features an open living room and kitchen with large island and woodstove, a bathroom with walk-in shower, and a loft-style bedroom. Laundry is a shared space between both units, making this an ideal setup for rental income or multi-generational living. The attached insulated garage has entry doors on both ends and a Tesla charger. The covered porch offers additional versatility-perfect for a hot tub or future enclosed living space as it has an in-floor heat loop and insulated roof . Metal roof on main house and flat roof on the garage. The land is a beautiful mix of forest, pasture, workable acreage, large pond, and creek, providing privacy, recreation, and stunning natural surroundings. Approximately 40 acres workable (possibly more), of which approx. 20 have been recently amended, renovated and re-seeded to hay/pasture. Property taxes are kept lower through forest and conservation land reductions. (id:42776)
Royal LePage Rcr Realty
1107 Crane Lake Road
Algonquin Highlands, Ontario
Maturely treed, sloping parcel of waterfront land with 170 feet of natural shoreline, 0.82 acre, sunny south exposure and located in the heart of Algonquin Highlands with a short 3-season, privatey maintained road off a 4-season municipal road. There is an existing cabin on the property, but it is in a poor state of repair that many refer to as a TEARDOWN due to wood rot, mold, etc. The Original Shore Road Allowance is owned. Given the Estate sale status of this property, all aspects of the property and deteriorated building are to be sold in an "as-is, where is" condition without any representation or warranty made by the Seller. Sunken Lake is also known as Crane Lake, which has a considerable amount of crown land wilderness along its shore and behind the waterfront properties. A vast network of trails on CROWN LAND is located close by for public enjoyment, including hiking, ATVing, snowmobiling, snowshoeing, hunting, etc. Located approximately 10 minutes from the charming town of Dorset, or 2.5 hours from Toronto. (id:42776)
Forest Hill Real Estate Inc.
30 Eastview Drive
Wellington North, Ontario
Step into this bright and spacious 3+1 bedroom raised bungalow, offering a comfortable layout ideal for a growing family. The main level features generous living spaces filled with natural light, creating a warm and welcoming atmosphere throughout. The finished walkout basement expands your living area with a cozy rec room complete with a fireplace, an additional bedroom, and direct access to the rear yard-perfect for extended family, guests, or a private workspace. Enjoy outdoor living with a patio, storage shed, and a yard that backs onto municipally owned park-like grounds, providing added privacy and a beautiful natural backdrop. The attached garage conveniently enters directly to the walkout basement allowing for excellent potential Additionally the just over a year old natural gas Furnace provides efficient heating comfort. The water heater is owned and only three years old. The roof was done 6 years ago. A wonderful opportunity to own a versatile home in a peaceful setting with green space right at your doorstep. (id:42776)
Royal LePage Royal City Realty
7524 Wellington County Road 51 Road
Guelph/eramosa, Ontario
Welcome to a truly rare opportunity to secure one acre of scenic countryside in the heart of Guelph-Eramosa-where timeless rural beauty meets exceptional convenience. Set against the backdrop of a picturesque adjacent horse farm and paddock, this stunning one-acre parcel offers a setting that feels straight out of a storybook. Rolling open views, wide skies, and the peaceful rhythm of country living create an atmosphere that is both calming and inspiring. Whether you're watching the morning sun rise over open fields or enjoying golden-hour sunsets framed by mature trees and grazing horses, this is a property that delivers beauty in every direction. This lot is perfectly suited for a custom-built home, offering ample space to design a residence that reflects your vision-whether that's a modern farmhouse, a luxury estate, or a timeless country retreat. With room for expansive outdoor living, gardens, a pool, or additional outbuildings, the possibilities here are limited only by imagination. What truly sets this property apart is its rare combination of serenity and connectivity. Located in the highly desirable community of Guelph-Eramosa, you'll enjoy the quiet charm of rural living while remaining just minutes from the amenities of Guelph, with easy access to Waterloo and Fergus. Imagine daily walks surrounded by nature, fresh country air, and the gentle presence of neighboring horses, all while knowing that top schools, shopping, dining, and major commuter routes are close at hand. Properties like this are becoming increasingly rare. A scenic one-acre lot, surrounded by established farmland, in a sought-after location with excellent proximity to major centers--this is the kind of opportunity that doesn't come along often. Whether you're planning to build now or secure a premium piece of land for the future, this exceptional lot represents a chance to create something truly special: a custom home in the country, in one of the area's most desirable rural settings. (id:42776)
Chestnut Park Realty (Southwestern Ontario) Ltd
7833 Poplar Side Road
Clearview, Ontario
Welcome to an extraordinary 14.95-acre country estate that defines luxury living in the heart of Collingwood. Just minutes from downtown yet surrounded by the serenity of nature, this remarkable property offers a harmonious balance of elegance, privacy, and lifestyle - an idyllic retreat for those who value space and sophistication. A picturesque maple-lined driveway winds through the property, leading to a tranquil pond and fountain that set the tone for the residence beyond. The beautifully updated main home spans over 4,300 square feet, featuring 5 bedrooms and 6 bathrooms, thoughtfully reimagined with refined modern finishes. Three fireplaces, dual staircases, and ensuites in every bedroom speak to the home's quality and craftsmanship, while multiple walkouts open seamlessly to expansive terraces, patios, and decks - perfect for entertaining or quiet moments immersed in nature. Every element has been carefully curated, from new windows and floors to the roof, driveway, and professional landscaping, ensuring a timeless and inviting atmosphere. Enhancing the estate's appeal is the 2023-built guest residence, an approved Accessory Dwelling Unit (ADU) by Clearview Township. This 1,800-square-foot home features 2 bedrooms and 2 bathrooms, exuding the same level of luxury and style. Connected to a heated pool and generous deck, it offers endless possibilities - an elegant in-law suite, private guest quarters, or an income-generating retreat for seasonal visitors. The back 10 acres offer private trails that border scenic apple orchards and provide breathtaking views toward Osler Bluff. Mature maples and fruit trees frame the landscape, creating a true four-season sanctuary. Few properties offer such a rare combination of scale, privacy, and proximity to downtown Collingwood. This exceptional estate captures the essence of refined country living - where luxury, nature, and lifestyle meet in perfect harmony. (id:42776)
Royal LePage Locations North
5 Swain Crescent
Collingwood, Ontario
Introducing an exceptional new townhouse by award-winning Sunvale Homes, thoughtfully designed to highlight light, warmth, and natural textures. The main floor offers a flowing, open layout that feels both spacious and inviting. The kitchen is a chef's dream, featuring quartz countertops, stainless steel appliances, and a large island perfect for meal prep or casual gatherings. Just off the kitchen, the living room creates a cozy yet sophisticated space, anchored by an electric fireplace that make it ideal for relaxing or entertaining. The dining area, positioned adjacent to the living room, provides ample space for family meals or dinner parties. Upstairs, a custom staircase in warm white oak leads to a thoughtfully arranged second level. The primary suite is a serene retreat, with a sun-filled bedroom, walk-in closet, and a spa-inspired ensuite boasting a double white oak vanity, quartz countertops, and a glass-enclosed shower with striking green tiles. Two additional bedrooms, a chic 4-piece bath, and convenient upper-level laundry complete this level. With its nature-inspired design, abundant natural light, and elevated finishes, this home presents a fresh, modern take on luxury living. The backyard is fully sodded and fenced, (deck not included) with front landscaping and driveways scheduled for summer completion. Fully enrolled in the Tarion warranty, this is the Forest Model. Common element fee: $186.62. (id:42776)
Royal LePage Locations North
105 - 1020 Goderich Street
Saugeen Shores, Ontario
Attention investors and business operators. Welcome to Powerlink, Bruce County's premier office condominium offering exceptional visibility, strong returns, and low maintenance ownership.Unit 105 is a 151 sq. ft. main floor office with excellent highway exposure, ideal for professionals looking to establish a strong business presence or investors seeking reliable income. The unit is currently tenanted on a term gross lease at $750/month, delivering an approximate 12% cap rate. Powerlink's in-house rental program makes ownership simple, and utilities are included in the condo fees, keeping operating costs low and predictable. Located in Saugeen Shores near Bruce Power, Powerlink offers unmatched exposure, modern finishes, 24/7 secure access, centralized reception, boardroom access, and a third-floor residents' lounge. Efficient floor plans and proximity to key industries make this an ideal long term investment. Additional units 104 and 106 are also available at $49,900 each, with a multi-unit purchase discount available. A rare opportunity to invest in one of Bruce County's most visible and innovative office developments. (id:42776)
Keller Williams Realty Centres

