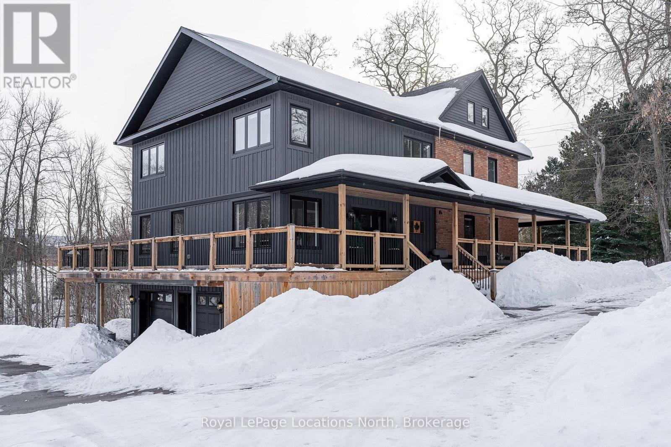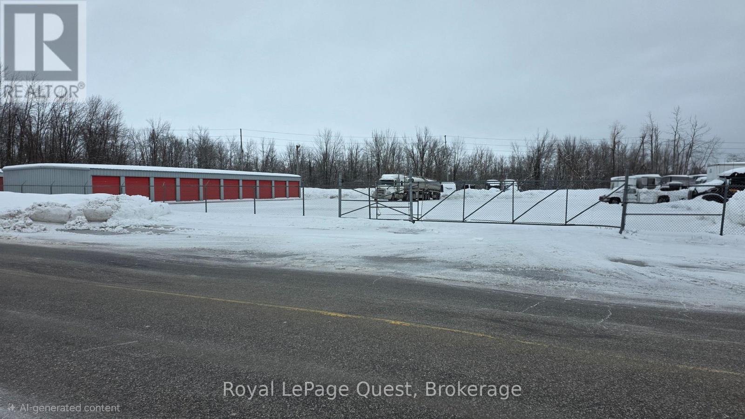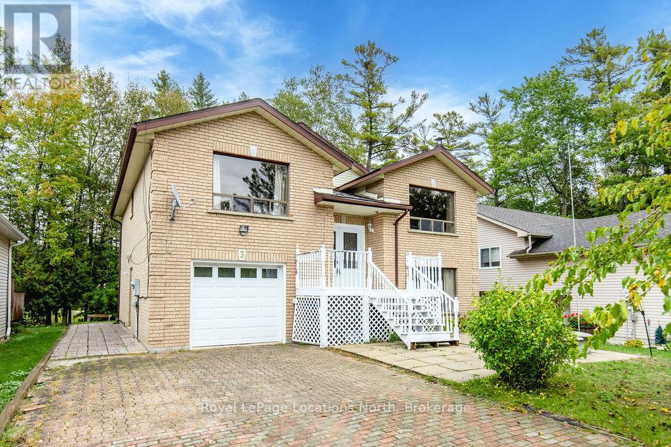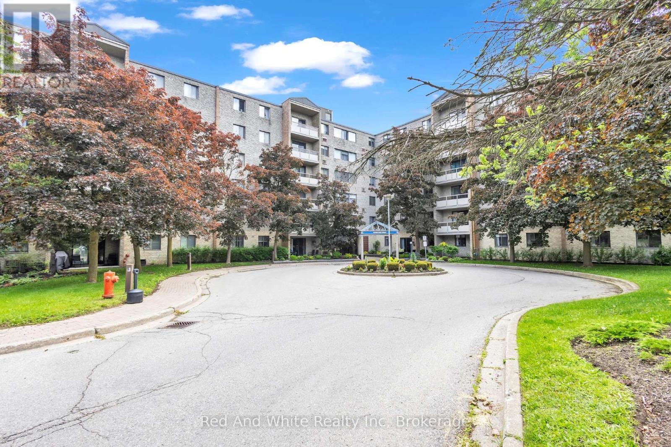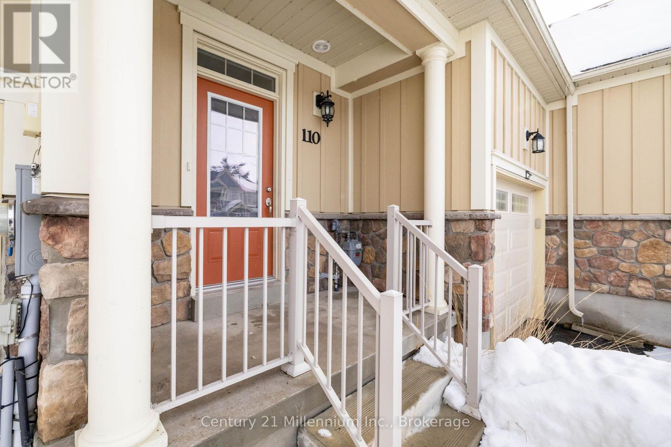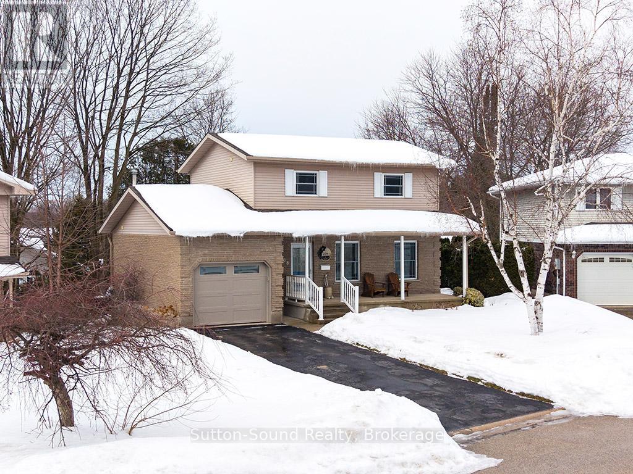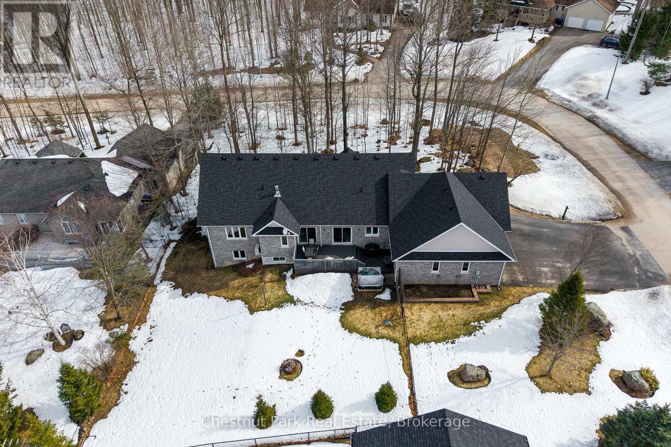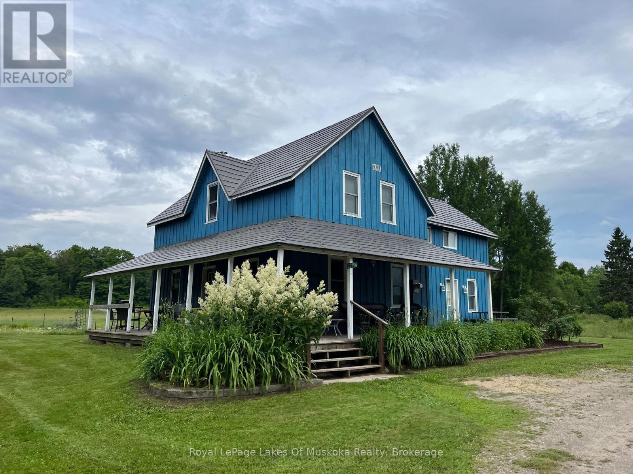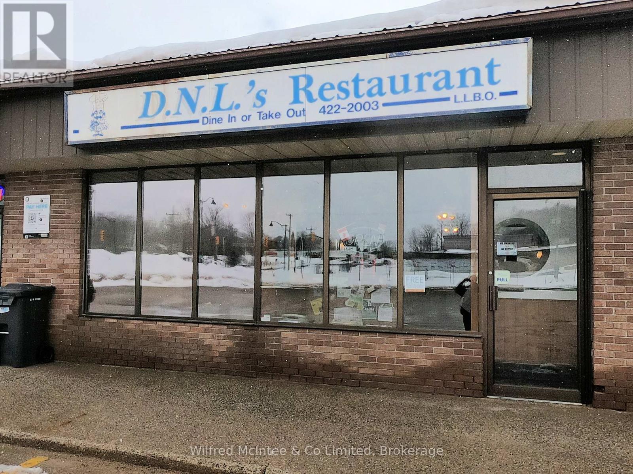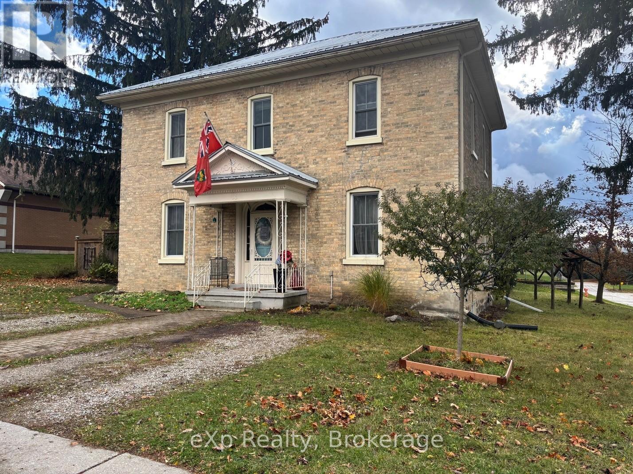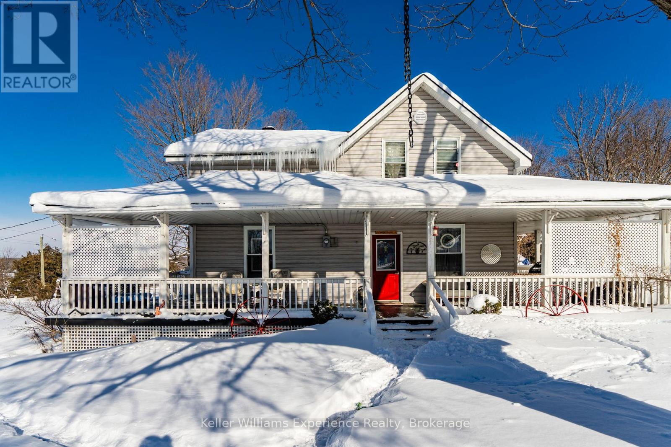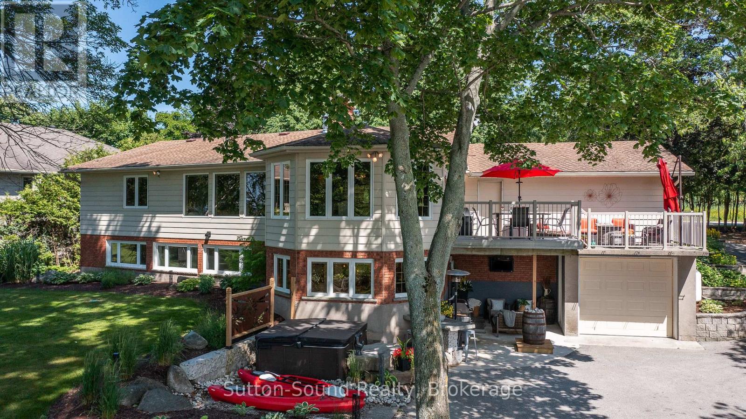3 Holly Court
Collingwood, Ontario
This beautifully crafted, contemporary brick home delivers a refined balance of modern style and mountain-inspired warmth. Thoughtfully designed, the original farmhouse has been updated and substantially added to, with upscale finishes and inviting natural textures...it's equally suited to full-time living or effortless weekend escapes. The main level is built for family gatherings and entertaining with a showpiece gourmet kitchen anchoring the space, complemented by a generous dining area designed to host with ease. Oversized windows frame the surrounding landscape, while a wrap-around deck and covered porch create seamless indoor-outdoor living in every season. With five spacious bedrooms and six well-appointed bathrooms, plus a dedicated office, double garage, and abundant storage for recreational gear, the home offers room and privacy for everyone. The versatile third level provides flexible space for extended family or guests, and offers a separated recreational space for the kids. Outdoors, professionally landscaped grounds set the stage for relaxation - enjoy evenings around the fire pit or follow the gentle creek that borders the property. Ideally positioned on 3/4 of an acre, just moments from local trails and only minutes to the slopes, Georgian Bay, Collingwood, and Blue Mountain, this exceptional home captures the essence of upscale four-season living in a remarkable natural setting. A rare opportunity to own a property where style, comfort, and location come together beautifully. (id:42776)
Royal LePage Locations North
195 James Street W
Orillia, Ontario
Experience a rare opportunity to secure a substantial industrial footprint within the City of Orillia. This expansive 1.89-acre property is perfectly positioned for businesses requiring a blend of high-profile exposure and heavy-duty functionality. The entire perimeter is enclosed by a fully fenced compound, providing a secure environment for equipment, fleet parking, .The site is currently outfitted with two versatile outbuildings that serve as excellent hubs specialized mini storage. Because the property is situated in a high-exposure area, your business benefits from natural visibility while maintaining easy access to the region's primary transportation corridors.Under its current industrial zoning, the land supports a variety of uses ranging from manufacturing and warehousing to specialized contractor yards. This offering is for the sale of the property and buildings only, providing a clean transition for an owner-occupier to move in or an investor to add a high-demand asset to their portfolio. Whether you are looking to expand your current operations or establish a new headquarters in a growing industrial hub, 195 James Street delivers the space and security necessary for long-term (id:42776)
Royal LePage Quest
3 51st Street
Wasaga Beach, Ontario
Steps to the lake from this spacious, all-brick raised bungalow on a 50' x 142' lot, this family home with built-in income potential. Built in 1991 and offering 2,237 sq ft, total square feet, main level features 3 bedrooms, a full bathroom and an open-concept living, dining, eat-in kitchen with low-maintenance ceramic floors and some updated kitchen features. The main kitchen walks out to a 30' x 8' deck overlooking a private backyard patio with storage shed. Hardwood stairs lead to the lower level with interior garage access (ideal for a separate entrance) where you'll find a second kitchen with granite counters, stainless steel appliances, a cozy living room with a wood-burning fireplace, a full bathroom, laundry and a brand-new sliding door with walkout to the backyard which is perfect for a second rental unit or in-law suite. Updates include a newer furnace, gutter guards and hot water tank; roof is approx. 12 years old. Extras: 1-car garage, central air, forced-air gas heat, parking for 6+ cars, partial fencing and an outdoor shed. Quiet street, quick walk to the beach, and close to shopping, restaurants and highway access, beach living with flexible living options. Collingwood is less than 10 minutes away, Ski hills are 20 minutes away and quick access to highway 26 to get to Barrie or T.O. (id:42776)
Royal LePage Locations North
206 - 93 Westwood Road
Guelph, Ontario
WELCOME TO 206-93 WESTWOOD ROAD. Enjoy exceptional condo living in a very desirable part of Guelph, where space, style and carefree convenience come together. This thoughtfully designed 1620 sq ft living space is ideal for both everyday comfort and elegant entertaining. The expansive living room is warm and inviting, featuring upgraded plush flooring, a cozy electric fireplace, and large windows overlooking the circular driveway and beautifully landscaped gardens. A separate formal dining room provides the perfect setting for hosting family gatherings and special occasions.The bright oak kitchen offers generous counter space, pantry storage, and quality appliances, blending functionality with charm. Throughout the unit, you'll find tasteful modern finishes including updated flooring and baseboards, quartz bathroom counters, French doors, and stylish window coverings. The primary suite is a private retreat with a walk-in closet and renovated ensuite bath, while two additional spacious bedrooms provide flexibility for family, guests or a home office. Enjoy Resort-Style Amenities & True All-Inclusive Living. Maintenance fees cover all utilities...Heat, Hydro, and Water...along with Underground parking, Car Wash, Outdoor pool with covered patio tables and lounge seating, Hot tub & Sauna, Gym, Games Room, Party Room, BBQ area with picnic tables and more. Attractive Lobby and Common Areas have been recently updated. Step outside and you're directly across from a beautiful park featuring baseball diamonds, soccer fields, tennis courts, cricket pitch, wooded walking and biking trails, and a splash pad. Perfectly located close to Shopping Plazas, Costco, Recreation Centre, Library, Schools, Churches, Public Transit, and easy access to the Hanlon Parkway and 401. TAKE ADVANTAGE OF THIS OPPORTUNITY AND COME SEE IT TODAY! (id:42776)
Red And White Realty Inc
110 Sandy Coast Crescent
Wasaga Beach, Ontario
Welcome to Stonebridge! Quality built freehold townhome in active community close to BEACH andshopping.3 bedrooms, 1 1/2 bath....walkout from kitchen to fenced yard. Upgrades include hardwood flooring, oak stairs and walkout from 2nd bedroom to covered balcony. Basement almost completed with r/i bath....just needs finishing touches. Enjoy the lifestyle of Stonebridge with heated community pool and clubhouse. Fees are 110.63 per month which includes pool, clubhouse, snow removal, maintenance of common areas. (id:42776)
Century 21 Millennium Inc.
468 8th Avenue E
Owen Sound, Ontario
FAMILY HOME IN GREAT NEIGHBOURHOOD!! This two story custom built home offers 3+1 bedrooms and 2.5 baths for the growing or extended family. The main level presents an open kitchen, living/dining room with sliding doors to the back deck and beautifully landscaped backyard. The attached garage allows easy access to kitchen and 2pc bathroom with laundry. The upper level provides a large primary bedroom with cheater 4 pc ensuite and two additional bedrooms. Looking for additional space for the kids to play? The lower level presents a family room with a cozy gas fireplace, den/guest room and 3 pc bath. Perfect set up for vists from company or extended family. Close to parks, schools and amenities, this home may be just what you are looking for!! (id:42776)
Sutton-Sound Realty
28 Boyd Crescent
Oro-Medonte, Ontario
Tucked away on a picturesque, tree-lined half-acre lot in the desirable community of Moonstone, this stunningly renovated bungalow offers the perfect blend of modern elegance and country charm. With substantial renovations and upgrades since 2021, this move-in-ready home is an absolute showpiece. The main floor boasts soaring vaulted ceilings, an open-concept layout flooded with natural light, and in-floor radiant heating throughout for year-round comfort. The completely renovated kitchen is a chef's dream, seamlessly connecting to the dining area, where a beautiful gas fireplace sets the perfect ambiance. Step outside to the expansive deck with a hot tub and fully fenced yard, ideal for entertaining or unwinding under the stars. This home offers three spacious bedrooms on the main level, as well as a home office--an ideal setup for remote work. Additional updates include renovated bathrooms (main floor 2024, primary ensuite 2025), a new roof (2024), and a new heat pump (2025). The fully finished lower level is built for enjoyment, featuring a Rec Room, Bar, Bedroom, 3 pc. bathroom, with a walkout that offers potential for a separate basement suite entrance. Completing the home is an oversized, insulated three-car garage with in-floor radiant heating, perfect for extra storage or workshop space. Located just five minutes from St. Louis Moonstone Ski Hills, this incredible home offers four-season recreation at your doorstep. Don't miss this rare opportunity to own a beautifully designed retreat in one of the area's most sought-after locations! (id:42776)
Chestnut Park Real Estate
2245 Ahmic Lake Road
Magnetawan, Ontario
Escape to this rare Magnetawan jewel, where a five-bedroom farmhouse sits perfectly on a 61 acre sprawling hobby farm. Wrapped in a classic veranda and topped with a durable metal roof, this home offers 360-degree views of rolling open fields and sun-drenched acreage. Whether you envision horses grazing, livestock in the meadows, or harvesting your own hay, the land provides a blank canvas for your rural dreams. Wander down to your private 400-foot shoreline on the serene, untouched waters of Newell Lake, featuring open south and westerly views that capture the best of the afternoon sun and evening sunsets. Inside, the massive kitchen and airy dining wing are built for hosting big gatherings, while the rest of the home invites you to bring your own creative touch to every corner. Property being sold 'as is where is', owner has not lived in this property. (id:42776)
Royal LePage Lakes Of Muskoka Realty
329 Main Street
South Bruce Peninsula, Ontario
"OWN YOUR OWN BUSINESS" DNL Restaurant - The Go-To-Place for meals in Sauble Beach. It has been a Family owned and run year around business in the heart of Sauble. A very successful 36 seat restaurant serving both Eat-in and Takeout venue. Serving Breakfast, Lunch and Dinner. Sale includes all kitchen equipment and furnishings. Current lease is with the Plaza Owner and a new lease will be created with the Buyer. (id:42776)
Wilfred Mcintee & Co Limited
16 Peter Street S
South Bruce, Ontario
This property represents a compelling investment opportunity, particularly for those interested in converting it into a duplex and enjoying rental income benefits. With its generous size and well-considered layout, it easily accommodates two spacious units, each offering privacy and comfort. The presence of separate entrances ensures convenience and independence for both households, making it ideal for multi-generational living or rental income potential (a ramp could be added to rear entrance for accessibility purposes as main has wheelchair accessible 2 pc. bath). Additionally, the ample parking available - space for up to seven cars - further enhances the appeal for prospective tenants or owners. This building was once a beloved convent and later a bustling municipal office and library, not to mention the home of a well-loved scrapbook boutique where supplies were sold, and workshops held. Many adjustments were made by the present owners to accommodate this venture including expansion of parking, steel doors, fire safety, and more. Other noteworthy updates include a metal roof and modern boiler system, and electrical updates, offering peace of mind for years to come. Centrally located near schools, recreation centre and downtown, this unique combination of features positions the property as a versatile and attractive option for investors seeking strong returns and long-term value. (Note: Add water/sewer/garbage surcharge fee to annual taxes). (id:42776)
Exp Realty
107 Pine Street
Tay, Ontario
Welcome to 107 Pine St, Waubaushene. This beautifully renovated home offers 4 bedrooms and 4 bathrooms, with over 3,057 sq ft of finished living space, just a 6-minute walk to Georgian Bay. Combining timeless character with modern functionality, it's perfect for large or multi-generational families. The fully finished lower level features an in-law suite with a separate entrance, full kitchen, living area, and bathroom (income potential). The spacious primary bedroom boasts a walk-in closet with built-in shelving, private ensuite, gas fireplace, and balcony. A second generously sized bedroom also includes a walk-in closet and its own balcony. Hardwood and tile floors flow throughout the main level, while the kitchen offers ample storage and convenient access to both the foyer and an additional entrance. Enjoy the wrap-around porch, expansive deck, and fully fenced yard, ideal for privacy and relaxation. Covered outdoor area for the hot tub. Additional updates include a furnace from 2019. Conveniently located minutes from Highway 400 and Highway 12, offering easy commuting to Midland, Orillia, Barrie, or further north. A rare opportunity to own a spacious, character-filled home in the heart of Waubaushene. (id:42776)
Keller Williams Experience Realty
359288 Grey Rd 15 Road
Meaford, Ontario
Welcome to 359288 Grey Rd 15, a beautifully updated Georgian Bay waterfront retreat just minutes from Owen Sound. This impeccably maintained 4-bedroom, 3 bathroom bungalow with attached garage offers over 400 ft of pristine shoreline, and is nestled on a sprawling, beautifully landscaped 0.65 acre lot with panoramic views and unforgettable sunsets. Designed with both comfort and sophistication in mind, the main level features a spacious, open concept eat-in kitchen complete with a granite island- ideal for entertaining- flowing seamlessly into a stunning dining room addition with expansive windows that frame the captivating waterfront. The main floor also hosts a powder room, living room with gas fireplace, two generously sized bedrooms and a spa-inspired bathroom showcasing exquisite tilework and glass walk-in shower. Energy-efficient ground source heating ensures year-round comfort. The fully finished lower level, with its own private entrance, offers exceptional versatility- perfect for extended family or guests- featuring a second dine-in kitchen with quartz countertops, a welcoming living room with electric fireplace, two additional bedrooms, and a beautifully appointed 4-pc bath with soaking tub and tiled shower. Step outside and the multiple entertaining areas, a spacious dock, and thoughtfully designed spaces invite you to relax and enjoy the very best of refined waterfront living. (id:42776)
Sutton-Sound Realty

