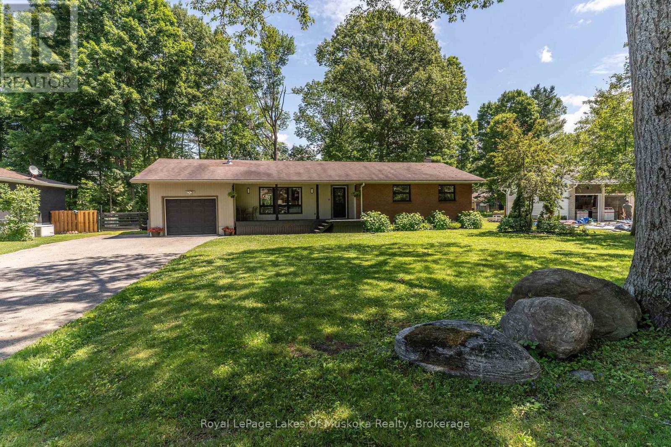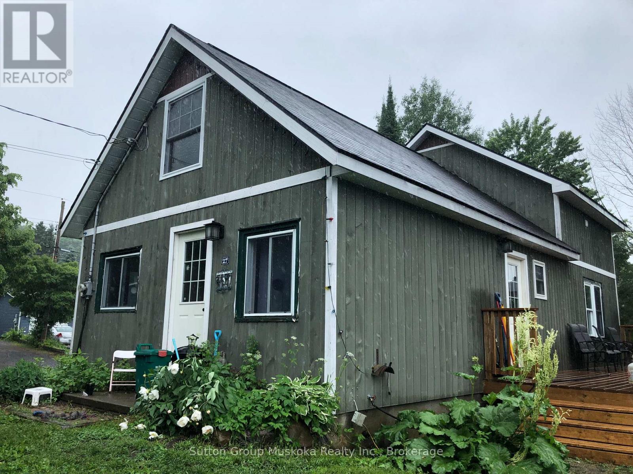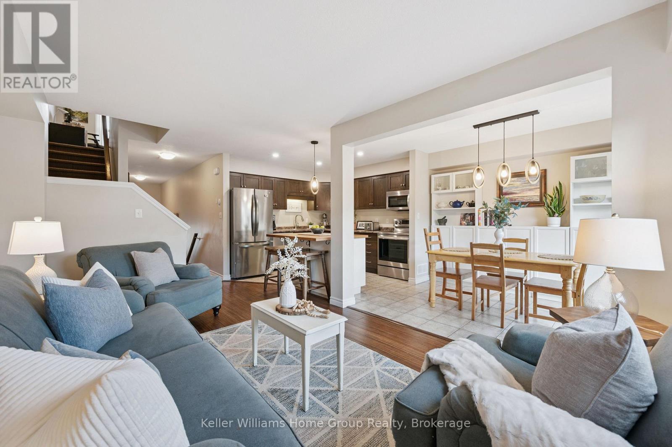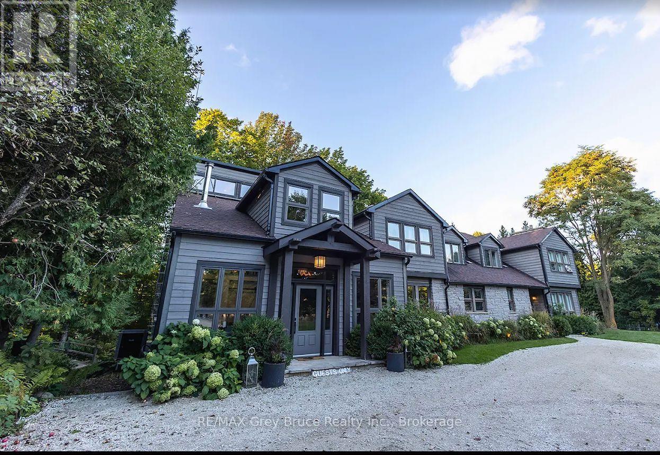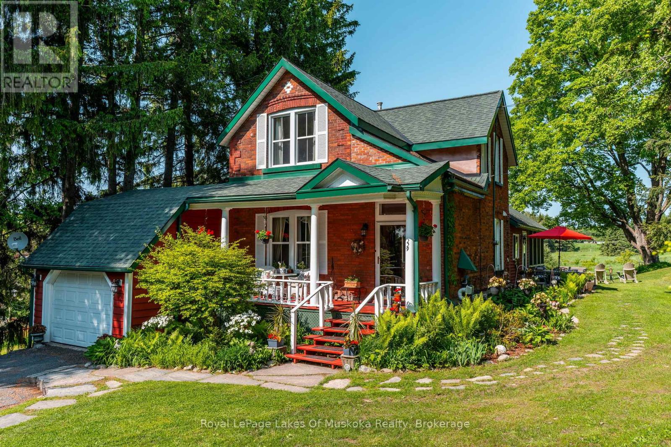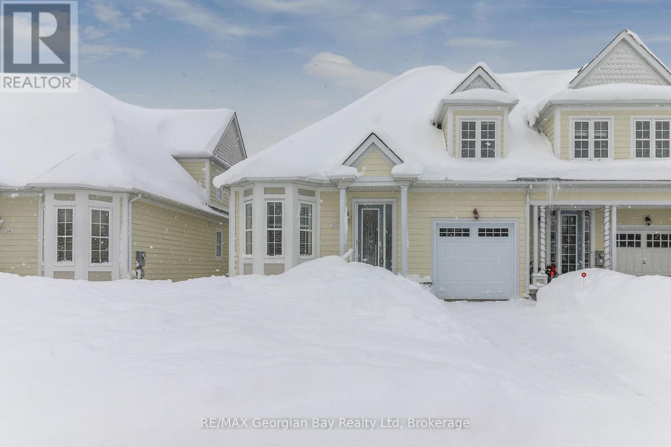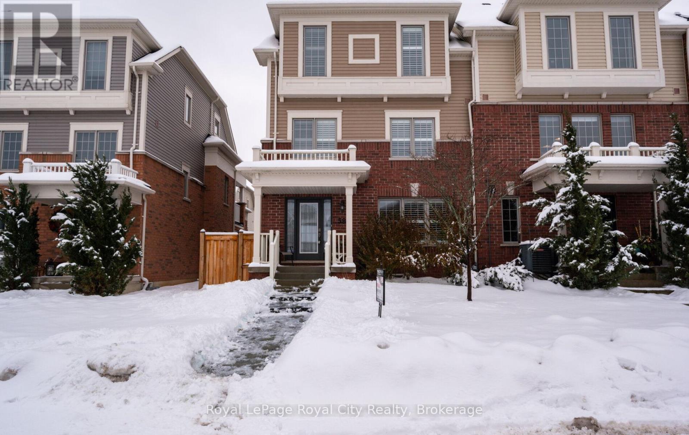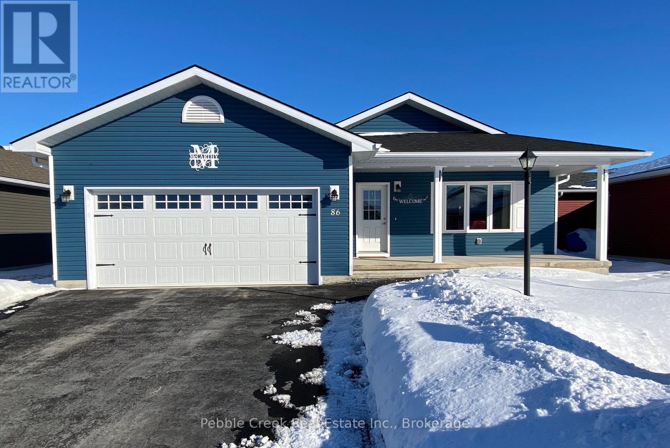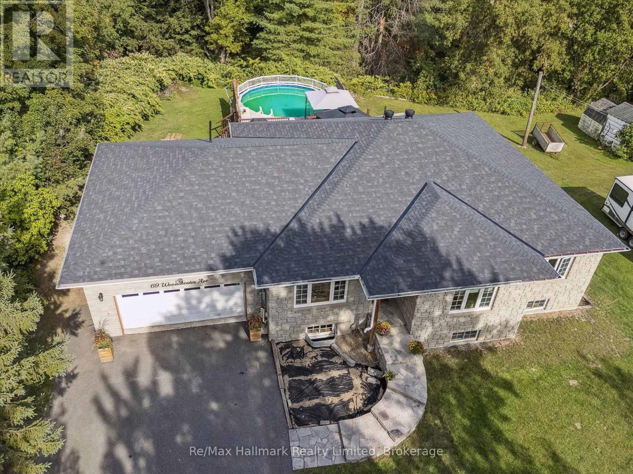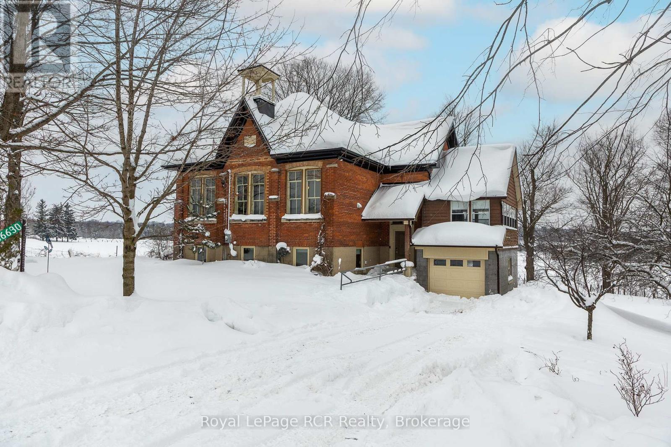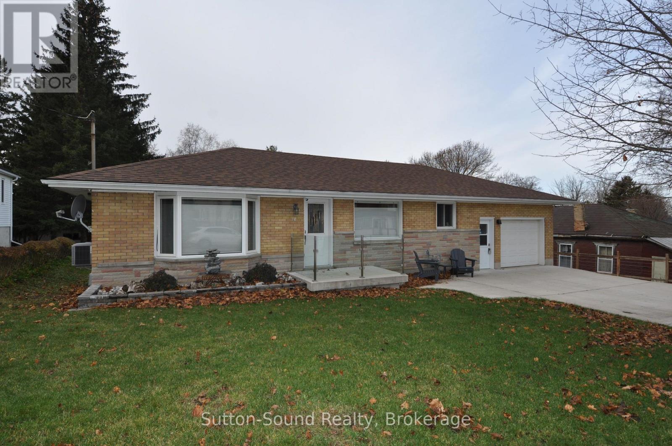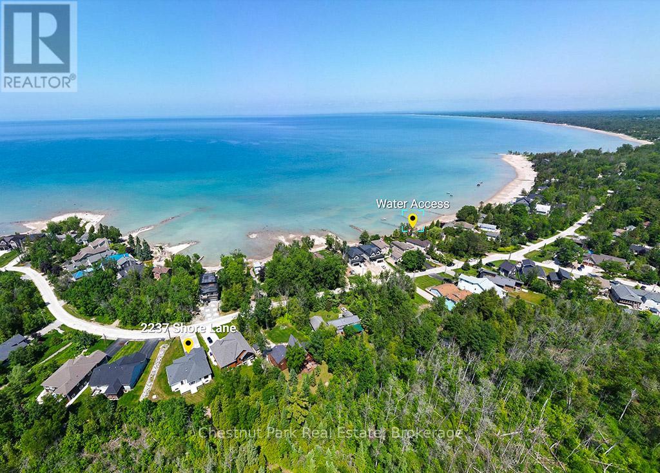220 Alexander Street
Gravenhurst, Ontario
NEW KITCHEN COUNTER TOPS JUST INSTALLED...Welcome to 220 Alexander Street, a well appointed and updated bungalow with 3+1 bedrooms and 2 baths. Located in the heart of a well established neighbourhood, this home has three bedrooms on the main floor with a primary three piece ensuite and a separate four piece bathroom with a jet tub. There is a main floor laundry and mudroom combination with plenty of storage, a large kitchen, and dining room that features a breakfast bar highlighted by a living room with a fireplace. This home boasts a finished basement with the fourth bedroom, a large family room with a gas fireplace, and a large workshop. Outside you will find an oversized landscaped 100 x 150 lot with a regularly serviced Generac , a large back deck, and level yard for outdoor enjoyment. Located less than a 5 minute drive to Muskoka Beach and walking distance to Beechgrove public school. Come today to see this beautiful home in a quiet, family friendly neighbourhood. (id:42776)
Royal LePage Lakes Of Muskoka Realty
27 Henry Street
Huntsville, Ontario
This family home is located in a lovely neighbourhood and is within walking distance to Avery Beach, along with being close to all Huntsville downtown amenities for shopping, schools, and restaurants etc. The Main living room has hardwood flooring and has a combined dining area, updated kitchen with a breakfast bar, two bedrooms upstairs and ensuite bathroom. The lower granny suite has its own entrance with living room, kitchen, dining area, laundry with large bedroom and bath. A recently built entertaining deck provides a great area to enjoy outside barbeques and family time. The property is well treed for privacy and there is a garden shed for storage items on this fabulous corner location. (id:42776)
Sutton Group Muskoka Realty Inc.
120 Creighton Avenue
Guelph, Ontario
BEAUTIFUL EAST END FREEHOLD ROWHOUSE WITH FINISHED BASEMENT: You're not going to want to miss this one! Located in the desired Grange Rd neighbourhood, 120 Creighton Ave offers a great layout with ample square footage for a growing family. Inside the front door, you'll get a glimpse of how open the layout is. There are hooks and a closet inside the front door, along with a powder room before go up a few stairs to the main level. The bright, open concept design features a kitchen with island seating, a formal dining room and a large family room. At the back are large windows and sliding doors to a private backyard. Upstairs, you'll find 3 spacious bedrooms and an additional office area, perfect for that work from home option. There is a 4pc washroom upstairs and a walk in closet in the primary bedroom. For added convenience, laundry is also located on the 2nd floor. The basement is finished, adding an additional teen hangout space, rec room or TV room along with a 3pc bath. The backyard is perfect to continue as a vegetable garden, or use it how you'd like! Close to many amenities, this location also offers quick access to the GTA and great local schools (id:42776)
Keller Williams Home Group Realty
3476 Garden Of Eden Road
Clearview, Ontario
Set on an extraordinary 50-acre parcel just minutes from the heart of Creemore, this exceptional executive home offers refined living surrounded by a thriving natural ecosystem. With 700 feet of private frontage on the Noisy River, the property blends luxury, privacy, and environmental stewardship in a truly rare offering.Originally built in 1989 and fully renovated in 2013, the residence features heated floors throughout and a robust 400-amp electrical service. The home is anchored by a dream chef's kitchen, complete with stainless steel countertops and premium stainless steel appliances, designed for both everyday living and entertaining at scale.The layout includes seven spacious bedrooms, 5 each with ensuite.. Two dedicated dining areas and a stunning great room with a wood stove create warm, inviting spaces for gatherings large and small. A fully equipped gym supports an active lifestyle, while the lower level offers three additional bedrooms, ideal for extended family, in-laws, or income potential.Resort-style amenities elevate the experience, including a saltwater pool, sauna, hot tubs, and expansive outdoor living and recreation spaces designed to maximize enjoyment of the surrounding landscape.The land itself is exceptional:18 acres of open fields 32 acres of forest 14 acres of Ontario Managed Forest, offering valuable tax benefitsNo pesticides used on the land for over 10 years, supporting a rich and healthy ecosystemThe property includes multiple workshops, storage sheds, and a barn with concrete floors-perfect for hobbyists, agricultural use, or equipment storage.Located just 10 minutes from Devil's Glen, this estate offers four-season recreation, privacy, and convenience in one of the region's most desirable rural settings.A rare opportunity to own a legacy property where luxury living meets nature at its finest. (id:42776)
RE/MAX Grey Bruce Realty Inc.
229 Fraserburg Road
Bracebridge, Ontario
Set on a level 1.09-acre sprawling lot along Fraserburg Road, this distinguished century home offers 2,000+ square feet of living space, an attached single garage with storage loft, and the convenience of municipal water and sewer services. The front porch leads into a gracious interior with original narrow plank hardwood flooring and detailed wood trim. The elegant living room is anchored by a natural gas fireplace and flows seamlessly into a formal dining room. The updated eat-in kitchen features warm wood cabinetry, modern appliances, and direct access to both a side-entry porch and a remarkable 16x16 screened Muskoka Room with vaulted ceiling and hardwood floors. French doors open to a large rear deck, creating a seamless connection between indoor and outdoor living. A stylish 4-piece bathroom with linen closet and modern vanity completes the main level. Upstairs, the carpeted second floor includes three well-appointed bedrooms and a bright sitting area. The private primary suite with original hardwood, accessed through a dedicated lounge or reading room, includes a secondary staircase leading to the kitchen below. Two additional bedrooms, each with closets, complete the upper level. The lower level features a walk-out to the rear yard, a recently renovated family room finished with ceramic tile, a modern 3-piece bathroom with built-in storage, and separate utility, storage, and laundry areas. The backyard is a picturesque retreat, with wide open lawn, mature trees, and elevated views that create a peaceful, park-like setting. This is a rare opportunity to own a stately and enduring residence that gracefully balances heritage character with contemporary comfort. All of this is just minutes from downtown Bracebridge, with easy access to schools, shopping, restaurants, and community amenities. Recent upgrades - natural gas fireplace 2004, windows 2005, basement renovations 2003/2009, Muskoka Room 2006, shingles 2016, Gas-fired hot water boiler Nov/25. (id:42776)
Royal LePage Lakes Of Muskoka Realty
210 Wycliffe Cove
Tay, Ontario
Georgian Bay Waterfront perfect for those wanting to retire in style into an amazing community with all your needs looked after. This freehold end unit townhouse is directly on Georgian Bay and includes a registered Maintenance Agreement ($305/mon) for grass, snow, shingles and exterior painting, for stress free living. This sought after Paradise Point model designed for main floor living features: Open Concept Great Room overlooking waterfront with soaring vaulted ceilings, gas fireplace, hardwood floors, walk out to deck * Quality Kitchen with granite tops and tile back splash * Main floor Primary with walkout and Ensuite with soaker tub & Separate Shower * Main Floor also features 9ft Ceilings, Study, Laundry, Powder Room * 2 Guest Bedrooms and Full bath on upper floor * Mostly finished basement with large Rec Rm, Gym area with Sauna, 3 Pc Bath and large storage area (dry core sub-floor under most flooring in basement) * The maintained exterior features I/G Sprinkler System, Deck with Power Awning and Pergola * Brand new Gas furnace installed in December 2025, and has Central Air, HRV and water softner * 2 Acorn Chair Lifts included, along with many other items. The owners will have access to the Common Area's. Only steps to Pharmacy/Doctors Office, Grocery, LCBO, Library, Post Office, Cafes, Waterfront Park and Boat Launch, and Tay Shore Walking/Biking Trail. Located in North Simcoe and offering so much to do - boating, fishing, swimming, canoeing, hiking, cycling, hunting, snowmobiling, atving, golfing, skiing and along with theatres, historical tourist attractions and so much more. Only 10 minutes to Midland, 30 minutes to Orillia, 40 minutes to Barrie and 90 minutes from GTA. (id:42776)
RE/MAX Georgian Bay Realty Ltd
58 Boyces Creek Court
Caledon, Ontario
Welcome to 58 Boyces Creek Court, a beautifully appointed freehold executive townhouse in the heart of Caledon East. This thoughtfully designed home spans three levels, offering both comfort and functionality. The upper floor features a brand-new laundry closet with an efficient dual washer-dryer combo for everyday convenience, while the basement includes a traditional stacked laundry unit, providing added flexibility for busy households. Three spacious bedrooms complete the upper level, including a primary suite with a walk-in closet and 4-piece ensuite, along with a well-appointed 4-piece main bath for the additional bedrooms. On the entry level, you'll find a cozy recreation room, ideal for a home office, play area, or lounge space. The main floor boasts an open-concept design with a gourmet kitchen, bright living room, and dining area. French doors lead to a large covered porch, perfect for year-round barbecuing and entertaining. At the rear, the home offers a private entrance, a double-car garage, and parking for up to five vehicles. A newly fenced side yard adds versatility, originally designed as a dog run but equally suited for bike storage, gardening tools, or children's outdoor toys. Enjoy the charm and convenience of Caledon East, with excellent schools, quaint shops, a community sports complex with pool and rinks, and nearby trails for hiking and outdoor activities. (id:42776)
Royal LePage Royal City Realty
86 Huron Heights Drive
Ashfield-Colborne-Wawanosh, Ontario
Welcome to an amazing lifestyle! Imagine living along the shores of Lake Huron, close to Goderich with its historic town square and abundance of shopping, fantastic golf courses and your own private community recreation center with indoor pool, library and entertainment facilities. This very popular Cliffside B with Sunroom model features nearly 1600 sq ft of living space and a long list of upgrades! Once you step inside this beautiful home, you will be impressed with the spacious open concept, living room with gas fireplace and tray ceiling! The adjacent kitchen offers an abundance of cabinets with oversized center island, pots and pan drawers, pantry, corner turntable and upgraded appliances. The dining room also sports a tray ceiling and the cozy sunroom has a vaulted ceiling and patio doors leading to the extended size composite deck with privacy screen at the end. There's also a large primary bedroom with walk-in closet and 3 pc ensuite bath and a spacious guest room with 4pc bath right beside. Additional features include kitchen pantry and extended height cabinets as well as upgraded light fixtures. Also located throughout the home are custom blinds which are sure to impress! The home offers plenty of storage options as well with an attached 2 car garage, lots of closets and a full crawl space underneath! Situated in The Bluffs at Huron land lease community, just a few streets back from the lake and rec center, this home is a must see for anyone considering moving to this upscale adult subdivision! Bonus 6 appliances included! (id:42776)
Pebble Creek Real Estate Inc.
69 Woodchester Avenue
Bracebridge, Ontario
LOOK NO MORE YOUR FABULOUS HOME AWAITS! Check the boxes: Raised Bungalow with curb appeal and a great layout, main floor with 3 beds, 2 baths, laundry-mudroom, primary bedroom has ensuite and large walk-in closet, 2 walk-outs to extensive main deck, 2 canopies, covered hot-tub, BBQ gas-connected,, spacious rooms, 4th bedroom and bathroom in bright open-concept basement with seperage entrance , large storage space, 9 foot ceilings both levels, ICF foundation to the rafters, R60 insulation, heated and oversized attached double garage, private backyard backing onto EP lands, deck-surround pool, Roof shingles 2024, Pool Heat pump new, in-law capability. Great Central Location for Retirees, Families, Hobbyists... SO MUCH VALUE OFFERED HERE! (id:42776)
RE/MAX Hallmark Realty Limited
136630 Grey Road 12
Grey Highlands, Ontario
2 storey brick schoolhouse on a paved road with country views. Modern amenities and upgrades enhance the original features of this home with nearly 3,000 square feet of living space. The open living area, including kitchen and dining measures 26x31'3 with high ceilings and stylish windows providing lots of natural light. There are 3 bedrooms on this level, one being a little smaller that was the original infirmary. The full bath features a shower and a claw foot tub. Walk-out to the back deck with sunset views. The lower level is completely finished and is almost entirely above-grade. Featuring a family room, three bedrooms, a modern 4 piece bath and laundry room, there is also a workspace and walkout to the hottub. With forced air propane, a/c, in floor radiant on the lower level, heat pump and wood-stove fireplace, the home is well prepared for any season. An attached garage was built in 2008 providing additional storage, an ev charger. Set-up for in-floor heat (not connected). Convenient location is about as central to all things Grey County as it gets: Meaford 15 minutes, Blue Mountain 25 minutes, Markdale 15 minutes. (id:42776)
Royal LePage Rcr Realty
10 Brownlee Street S
South Bruce, Ontario
Looking for that move in ready bungalow? Come and view this wonderful updated 3 bedroom 3 bath bungalow, perfectly blending modern comfort with functional design. Step inside to an inviting open-concept kitchen and living area-ideal for both everyday living and entertaining. The kitchen impresses with high-end custom Exquisite soft-close cabinetry, quartz countertops, a 6-foot island, above-counter lighting, and a pantry closet. The living room features a large bay window and recessed pot lighting, creating a bright, welcoming space. The primary bedroom is a true retreat, offering a luxurious 4-piece ensuite complete with a 6' soaker tub, tiled shower, quartz counters, a heated towel rack, and a generous walk-in closet. The guest bathroom includes a large walk-in shower and warm-to-the-touch 6ml rubber vinyl tile flooring. The finished lower level adds even more living space with a cozy rec room, a combined 2-piece bath and laundry area with quartz countertop above the washer and dryer with plenty of custom cabinetry, along with an additional bedroom or lower level office. The home boasts new flooring throughout. The home is equipped with forced-air natural gas heat and central air, updated electrical and plumbing (2016), newer windows in the basement, back of the house, and garage, hickory stair treads, custom blinds, and a carbon filter water system for chlorine removal. The attached single-car garage features gas heat and an automatic opener. Outdoor living shines with a 24' X 20' composite rear deck-perfect for summer gatherings, a pad and electrical hookup for your hot tub, and a large insulated shop with hydro, a concrete floor, ideal for tools, toys, or hobbies. Additional features include a double concrete driveway with parking for up to 6 cars, and roof shingles replaced in 2017. This thoughtfully updated home offers comfort, quality, and exceptional attention to detail-ready for you to move in and enjoy. (id:42776)
Sutton-Sound Realty
2237 Shore Lane
Wasaga Beach, Ontario
Welcome to 2237 Shore Lane -- A Coastal-Inspired Retreat Steps from Georgian Bay. Pristine 6 bedroom and 3 bath VANDERMEER HOMES built bungalow with loft on the desired Shore Lane at the west end of Wasaga Beach. Walking distance to beach and only minutes to downtown Collingwood by car. Nestled in one of Wasaga Beach's most sought-after areas, this beautifully designed 6-bedroom home offers an impressive blend of luxury, functionality, and lifestyle. With 3 spacious bedrooms on the main level and 3 additional bedrooms on the fully finished lower level, there's plenty of room for family, guests, or a multi-generational living setup. Step inside and be greeted by an open-concept layout that flows seamlessly, perfect for both relaxed living and entertaining. Upstairs, the media room provides the perfect space for movie nights or gaming, while the lower level gym with a glass wall and rubberized floor offers a private workout experience right at home. Enjoy the lower level family room--ideal for kids, teens, or hosting overnight visitors--making this home as flexible as it is inviting. Located just moments from the beach, this property offers the rare opportunity to live year-round in a vibrant, lakeside community. Whether you're looking for a full-time residence or a seasonal escape, 2237 Shore Lane delivers the perfect blend of comfort, style, coastal charm, and a quality build. Vandermeer Homes has been a trusted home builder in Southern Georgian Bay for over 3 decades. Some photos have been virtually staged. (id:42776)
Chestnut Park Real Estate

