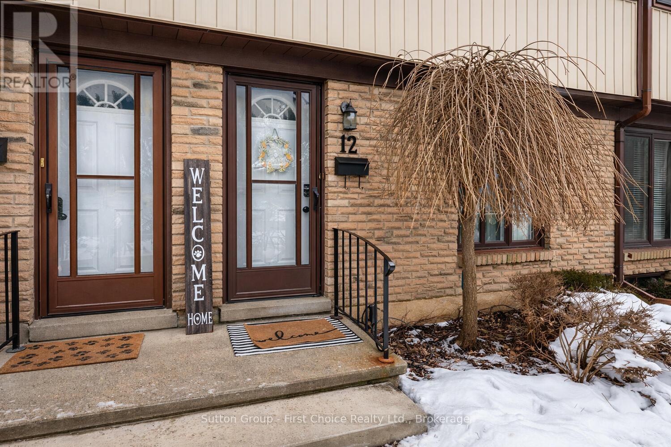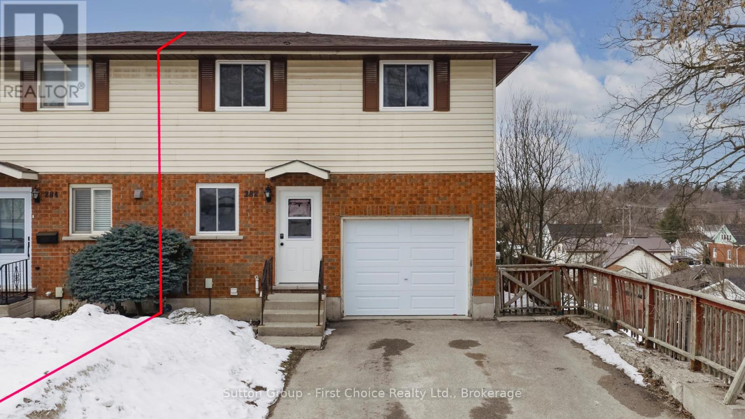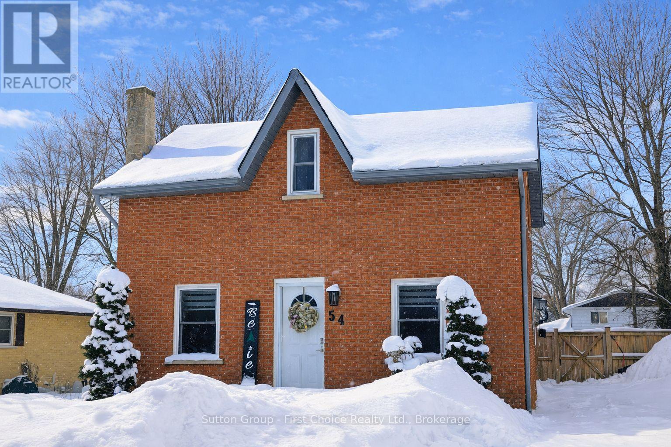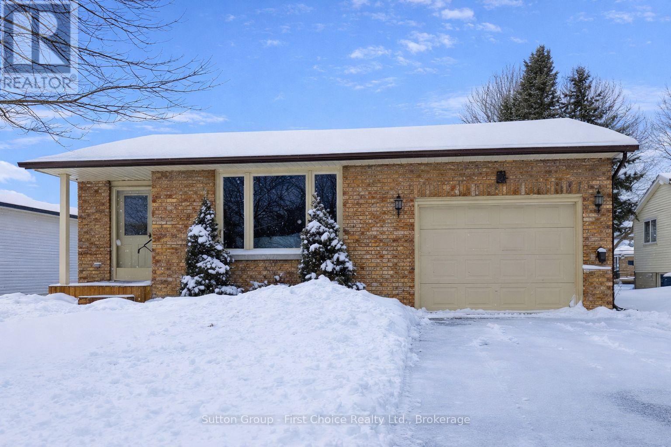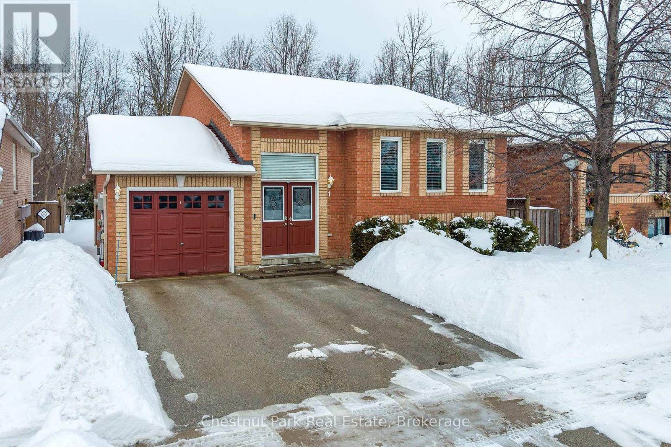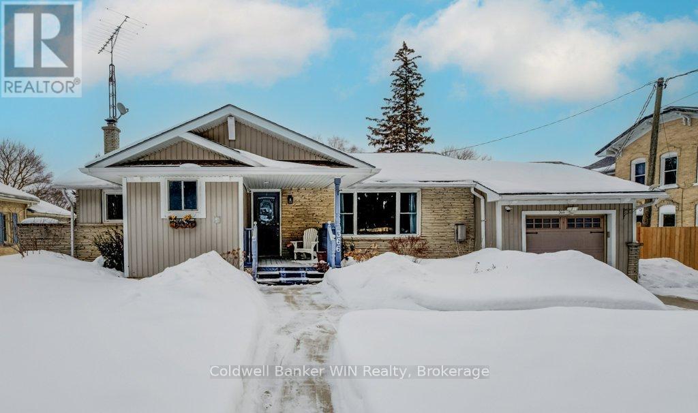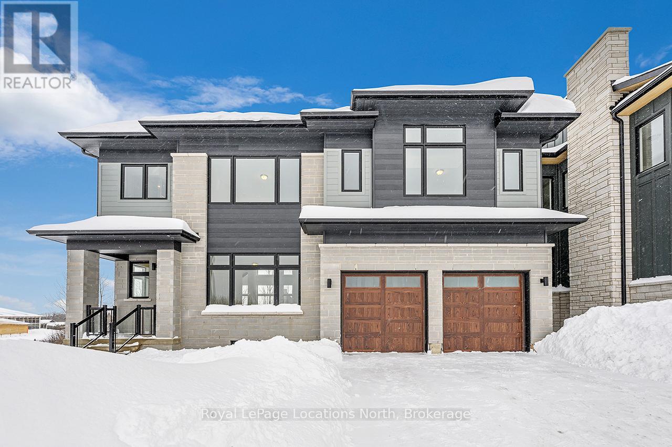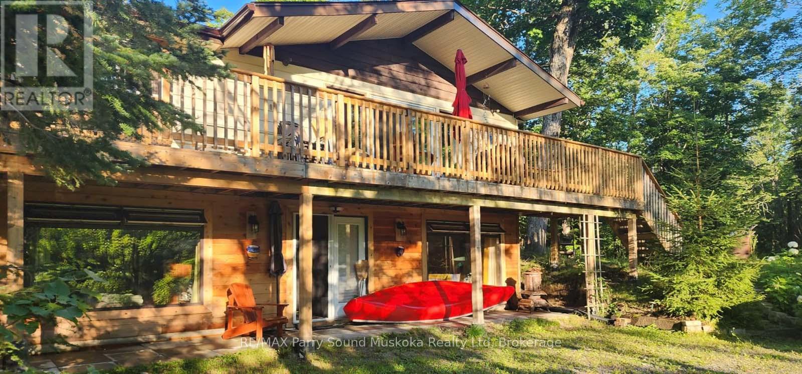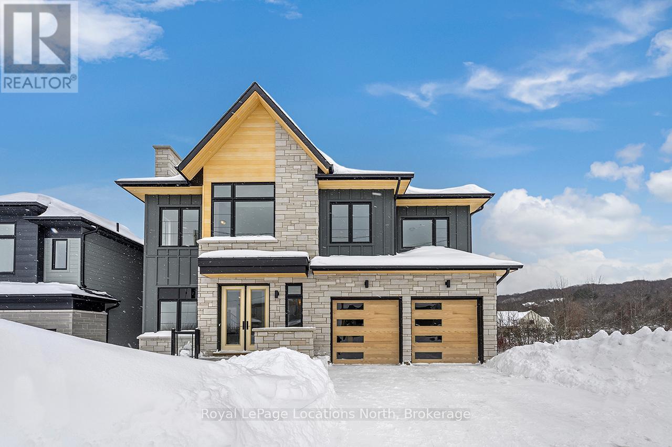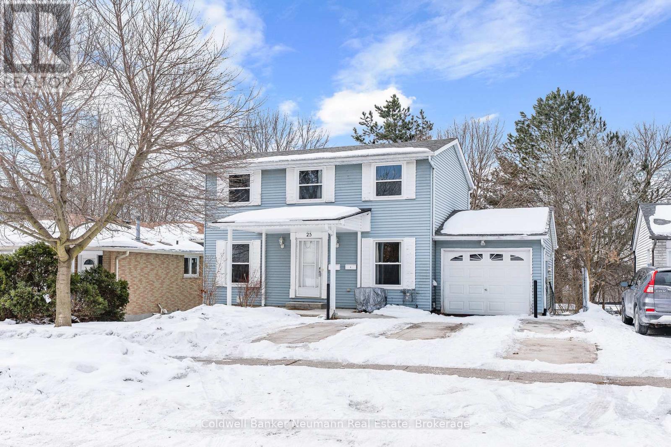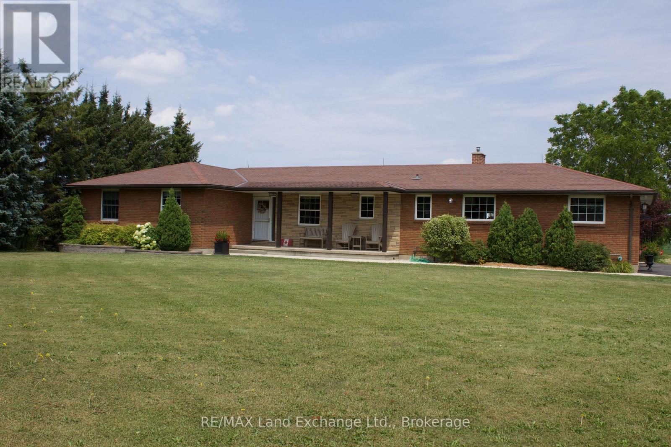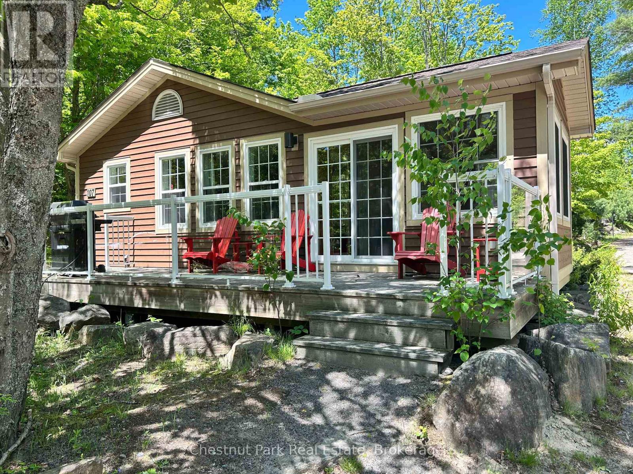12 - 91 Avonwood Drive
Stratford, Ontario
Welcome to this updated condo nestled in a quiet, well-maintained complex. Once inside, you'll be drawn to the fabulous galley-style kitchen featuring timeless white cabinetry and a comfortable dinette with laminate flooring. The bright living room offers direct access to a fully fenced yard and a relaxing private patio perfect for unwinding or entertaining.The upper level boasts three bedrooms and a full bath. The finished basement adds even more living space, complete with a generous rec room and a convenient 2-piece bath located in the utility room.Ideally located in a great area, this home is within walking distance to the shopping mall, restaurants, and all the amenities you could ask for. With no outdoor maintenance required, this is carefree condo living at its best. (id:42776)
Sutton Group - First Choice Realty Ltd.
282 Church Street S
St. Marys, Ontario
Welcome to this beautifully updated semi-detached home nestled in the charming town of St. Marys. Offering the perfect blend of comfort, style, and peace of mind, this move-in-ready property is ideal for families, first-time buyers, or savvy investors alike. Featuring 3 spacious bedrooms and 3 bathrooms, this home provides plenty of room for growing families or those looking for flexible living space. Over the past 6 years, all the major updates have been completed - including windows, doors, furnace, roof, air conditioning, and water heater - allowing you to move in with confidence and enjoy worry-free living. The bright and functional layout is complemented by a walkout basement that provides excellent additional living space, perfect for a recreation room, home office, gym, or play area. With direct access to the backyard, it offers great versatility for everyday living and entertaining. Located in a welcoming community known for its small-town charm and amenities, this property offers incredible value and versatility. So many options - live in, rent out, or grow into - the choice is yours! (id:42776)
Sutton Group - First Choice Realty Ltd.
54 Waterloo Street
West Perth, Ontario
Welcome to 54 Waterloo Street - where classic brick character meets modern, thoughtful renovation just minutes from downtown Mitchell. The fully redesigned main floor is the true showpiece of this home. A custom kitchen featuring quartz countertops, a large center island with seating for four, and abundant cabinetry flows seamlessly into a bright dining area - ideal for everyday living and entertaining. Patio doors lead to a composite deck overlooking the fully fenced backyard, creating the perfect indoor-outdoor lifestyle. The spacious 23' x 17' living room offers incredible flexibility for family living, while updated flooring throughout the main level enhances the clean, modern feel. You'll also appreciate the convenience of main floor laundry and a beautifully updated 4-piece bathroom. A versatile bonus area currently used as a workout space could easily serve as a home office, playroom, or reading nook. Upstairs, you'll find three comfortable bedrooms and a convenient 2-piece bath. Outside, enjoy a fully fenced yard, storage shed, and private driveway parking for two. The brick exterior and stone foundation offer timeless curb appeal and lasting durability. With 1,688 sq ft above grade, low property taxes, and extensive main-floor and exterior updates already completed, this move-in ready home offers exceptional value in a growing community. A stylish blend of character and modern comfort - ready for its next chapter. (id:42776)
Sutton Group - First Choice Realty Ltd.
8 Dunsford Crescent
St. Marys, Ontario
Welcome to 8 Dunsford Crescent - Solid Brick Bungalow on a Quiet Crescent in One of St. Marys' Most Desirable Neighborhoods. Offered for the first time, this well-maintained 3-bedroom, 3-bathroom bungalow delivers exceptional value for buyers seeking space, mechanical updates, and location. The main floor features a bright living and dining area, a functional kitchen with classic oak cabinetry, and three well-sized bedrooms including a primary suite with its own 2-pc ensuite. A full 4-pc bathroom completes the level. Downstairs, the fully finished basement expands your living space with a large rec room (perfect for movie nights or kids' play area), dedicated office, 3-pc bathroom, and an oversized laundry/workshop space with excellent storage. Ideal for families, remote workers, or multi-generational living.Major updates provide peace of mind:? Furnace & A/C (2024)? Centennial windows in living room & kitchen (2023)? Water heater owned. Outside, enjoy a spacious 54 x 120 ft lot with patio and mature surroundings. The attached garage plus driveway parking for two adds everyday convenience. Located on a quiet crescent close to schools, daycare, and the rec center, this is a rare opportunity to secure a solid brick bungalow in an established neighborhood. Immediate possession available. Move in and make it your own! (id:42776)
Sutton Group - First Choice Realty Ltd.
1 Telfer Road
Collingwood, Ontario
Welcome to 1 Telfer Road, an immaculately maintained raised bungalow perfectly positioned just minutes from the shops, restaurants and everyday conveniences of downtown Collingwood. This beautifully kept all brick home offers effortless living with two bedrooms and a well appointed four piece bath, ideal for first time buyers, downsizers, retirees or those seeking a weekend retreat close to it all. Step inside to a bright and inviting open concept layout where the living, dining and kitchen areas flow seamlessly together, creating a warm and functional space for both daily life and entertaining. The eat in kitchen is filled with natural light and features sliding doors leading to a private back deck and stone patio, perfect for summer barbecues and morning coffee. A spacious dining area offers plenty of room to gather with family and friends. The full unfinished basement with bathroom rough in provides exceptional potential to expand your living space, whether you envision a recreation room, additional bedroom or home office. Outside, the property is nicely landscaped and equipped with an inground sprinkler system to keep the grounds looking their best throughout the season. A single attached garage, paved driveway with parking for two additional vehicles offer practical convenience year round. Located in a desirable neighbourhood close to walking trails, ski hills, schools, shopping and the vibrant downtown core, this move in ready home offers the perfect balance of comfort, lifestyle and future potential in the heart of Southern Georgian Bay. (id:42776)
Chestnut Park Real Estate
366 Peel Street
Wellington North, Ontario
The wait is over, this well cared for bungalow is ready for you to call it home. Set on an impressive 184-ft deep lot in the town of Mount Forest, this beautifully updated bungalow offers space, comfort, and a backyard you'll truly enjoy. The bright main floor is filled with natural light and features a generous living room anchored by a cozy gas fireplace. The kitchen blends style and function with cathedral ceilings, a breakfast bar, and ample room for a full dining table which is perfect for everyday living and entertaining. Step directly from the kitchen onto the oversized deck, fire up the gas BBQ, and take in the view of your expansive backyard with well-maintained gardens. Three main-floor bedrooms provide practical family living, complemented by a renovated bathroom complete with a relaxing spa jet tub. Downstairs, the finished basement (with side entry for possible inlaw suite) offers exceptional additional space, including a large recreation room, a bedroom, den, a four-piece bathroom, and a dedicated storage room. Whether you need room for guests, hobbies, or a growing family, this home delivers. The deep backyard offers endless potential. There's plenty of room for a future wood working shop, swing set and more. Ideally located just steps from the Saugeen Valley Trail along the Saugeen River, as well as schools and downtown shopping, this home combines convenience with outdoor living. Mount Forest continues to shine with its newly renovated hospital, vibrant seasonal Farmers' Market, and welcoming small-town atmosphere. Commuters will appreciate being approximately 50 minutes to Orangeville and 60 minutes to Guelph and Kitchener-Waterloo. Space, location, and lifestyle - all wrapped into one move-in-ready package. (id:42776)
Coldwell Banker Win Realty
111 Clement Lane
Blue Mountains, Ontario
Welcome to the Whistler (Elevation A), a thoughtfully designed mountain-inspired home offering approximately 2,421 sq ft above grade plus a finished basement, for over 3,000 sq ft of finished living space. Designed with both functionality and flexibility in mind, this home features a bright open-concept main level with a spacious living area, well-appointed kitchen with granite countertops, extended cabinetry, and an oversized island ideal for everyday living and casual entertaining. The upper level offers a generous primary suite with a 5-piece ensuite, along with three additional well-proportioned bedrooms and a full bathroom, providing comfortable accommodations for family or guests. The finished basement extends the living space with a large recreation room, a 5th bedroom, and a full bathroom-perfect for visitors, extended family, or a private retreat. Premium finishes, energy-efficient construction, smart-home features, EV rough-in, and a solar-ready design deliver modern comfort and long-term value. Located in the exclusive Summit Phase 2 Community, just minutes from Georgian Bay, Georgian Peaks Ski Club, and Georgian Bay Golf Club, this home offers four-season living in one of the Blue Mountains' most desirable communities. Additional floor plans and elevations starting at $1.599M, including a newly released bungalow model (The Jasper - 117 Clement Lane MLS X12800560) are available and waiting to be built. (id:42776)
Royal LePage Locations North
37 Lynberry Drive
Seguin, Ontario
4 SEASON WATERFRONT COTTAGE or HOME! Nestled between Spring fed Star Lake and Mutton Lake (Seguin River tributary), Private swimming area, Launch your boat into Star Lake steps from property, for great canoeing, kayaking, boating for miles, CHARMING, UPDATED, 3 bedroom cottage can easily be enjoyed for year round use, Heated line on water system for year round use, NEW SEPTIC SYSTEM 2025, Radiant hot water heating, Insulated, Double-pane windows, FINISHED WALK OUT LOWER LEVEL boasts family room, 3rd bedroom, Large Utility/Laundry room, Private setting in a Desirable Cottage Community, Located just 15 mins south-east of Parry Sound between the villages of Rosseau, Humphrey and Orrville which provide shops, restaurants, Community Centre, summer markets; a variety of conveniences. Year round road to private road which is kept open year round, The area is renowned for great boating, fishing, trails for ATVs and Snowmobiles, Cross country skiing, Enjoy this ultimate getaway as a retreat or year round home! (id:42776)
RE/MAX Parry Sound Muskoka Realty Ltd
113 Clement Lane
Blue Mountains, Ontario
Welcome to the Zermatt (Elevation D), offering approximately 3,314 sq ft above grade plus a finished basement, for over 4,400 sq ft of finished living space. Designed for both everyday living and entertaining, this home features a dramatic lodge-style living room with a two-way gas fireplace, an expansive open-concept layout, and a chef-inspired kitchen with granite countertops, extended cabinetry, walk-in pantry with wet bar, and an oversized island with breakfast seating. Ten-foot ceilings on the main level and premium finishes throughout enhance the sense of space, light, and luxury. The upper level offers a generous primary bedroom with a 5-piece ensuite bath, along with three additional well-appointed bedrooms (all with ensuite access). The finished basement adds exceptional versatility with a recreation room, two additional bedrooms, and a full bathroom, making this the ideal space for guests, extended family, or a private retreat. Smart-home technology, energy-efficient construction, EV rough-in, and a solar-ready design deliver modern comfort and long-term value. Located in the exclusive Summit at Camperdown, just minutes from Georgian Bay, Georgian Peaks Ski Club, and Georgian Bay Golf Club, this home offers four-season living in one of the Blue Mountains' most sought-after communities. Additional floor plans and elevations starting at $1.599M, including a newly released bungalow model (The Jasper - 117 Clement Lane MLS X12800560) are available and waiting to be built. (id:42776)
Royal LePage Locations North
25 Briarlea Road
Guelph, Ontario
Single detached home with a walk-out basement apartment! If you're looking for a spacious home that also generates income, this is a great opportunity. Upstairs, you will find a spacious 3-bedroom home, featuring a 2-piece bathroom on the main, laundry on the main (basement has separate laundry), and a beautiful covered back deck overlooking the mature trees this neighbourhood provides. The one-bedroom basement apartment features lots of natural light and a beautiful sunroom perfect for morning coffees, summer nights, or simply an outdoor office. Basement apartments have never been more important, don't miss your chance have a portion of your mortgage paid! Don't forget furnace, A/C, windows and appliances have all been updated over the last few years. (id:42776)
Coldwell Banker Neumann Real Estate
3184 Bruce Rd 20 (Con. Rd. 4) Road W
Kincardine, Ontario
Farm with very well-cared-for modern bungalow designed for entertaining and enjoying the outdoors. It is situated on 99 acres and includes a 32' X 96' implement shed. All located between Bruce Power and #21 Highway on Bruce Rd 20, a short drive to either Port Elgin or Kincardine. The home features walkout lower level to 16' X 32' inground pool and with superb views of the Bruce Township countryside - nature welcomes with gorgeous grounds and walking path, 6' X 10' raised garden. Home has a large eat-in kitchen plus formal dining room, three full baths including ensuite. Finished lower level with huge games and family room; laundry and ample storage space. There is a 4th Bath listed, but it is a one-piece, just sink and vanity, near the rear entry. Kitchen was re-done in 2010, kitchen flooring is engineered wood plank installed in '23. All bathrooms have been refurbished since the home was new. Acreage is gently rolling and rented for the 2026 crop season - about 85 acres workable, silty clay-loam, random drainage. Acreage was in beans in 2025. (id:42776)
RE/MAX Land Exchange Ltd.
107-10 - 1052 Rat Bay Road
Lake Of Bays, Ontario
Blue Water Acres fractional ownership resort has almost 50 acres of Muskoka paradise and 300 feet of south-facing frontage on Lake of Bays.107 Algonquin is a 2 bedroom cottage located close to the indoor swimming pool and games room. The Muskoka Room in 107 Algonquin isfully insulated for year-round comfort. This is not a timeshare although some think it is similar. You would actually own a 1/10th share of thecottage that you buy which entitles you to 5 weeks per year at the cottage. Ownership also includes a share in the entire complex. This gives youthe right to use the cottage Interval that you buy for one core summer week plus 4 more floating weeks each year in the other seasons. Facilities include an indoor swimming pool, whirlpool, sauna, games room, fitness room, activity centre, gorgeous sandy beach with shallow water idealfor kids, great swimming, kayaks, canoes, paddleboats, skating rink, tennis court, playground, and walking trails. You can moor your boat for your weeks during boating season. Check-in is on Fridays at 4 p.m. ANNUAL maintenance fee PER UNIT OWNER for 107 Algonquin cottage in 2026 is$5127 + HST. Core week 10 for this cottage starts on Aug 28, 2026 and the remaining weeks for 2026 start(ed) on February 27, June 5, October 23 and December 18, 2026. There is a laundry in the Algonquin cottage. There is no HST on resales. All cottages are PET-FREE and Smoke-free. Ask for details about fractional ownerships and what the annual maintenance fee covers. Please note that interior photos are of a similar unit (all Algonquins have the same floor plan). (id:42776)
Chestnut Park Real Estate

