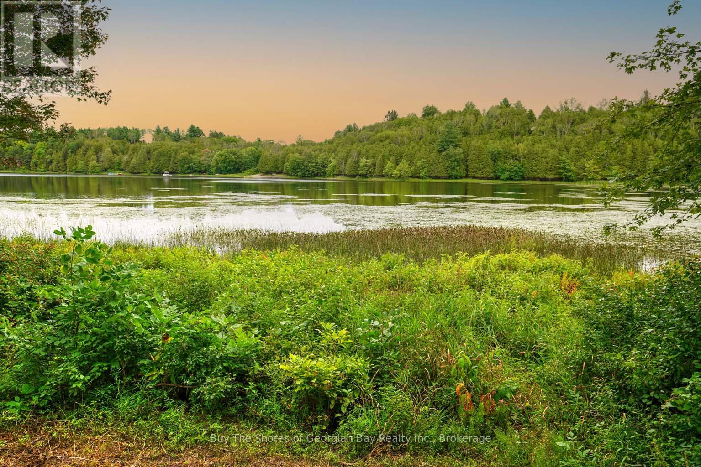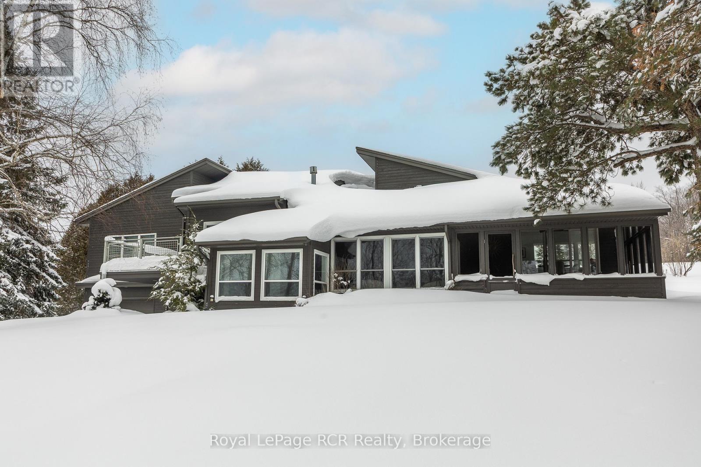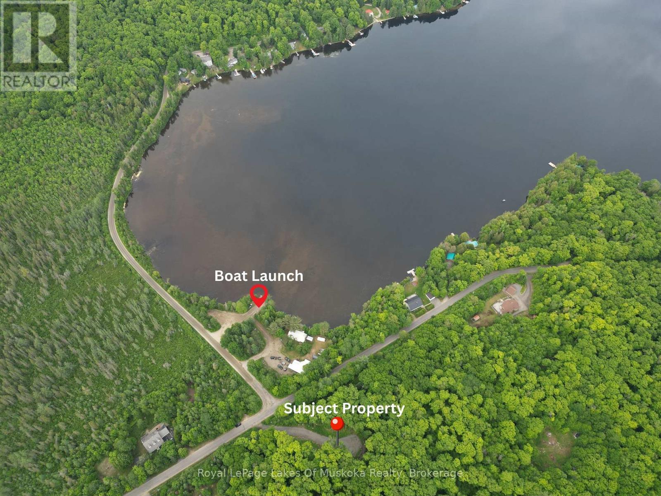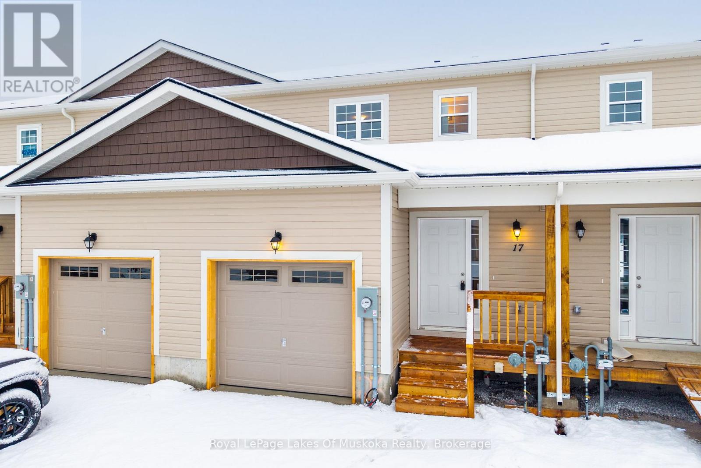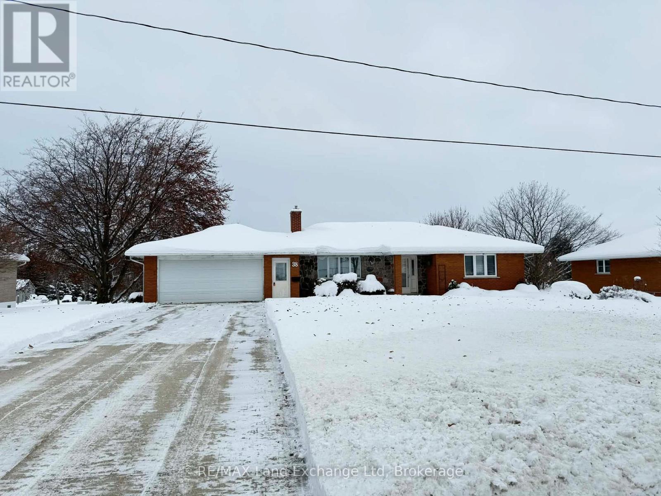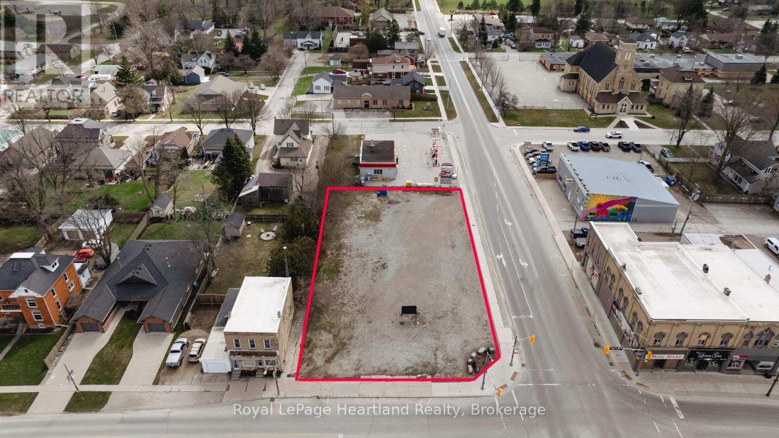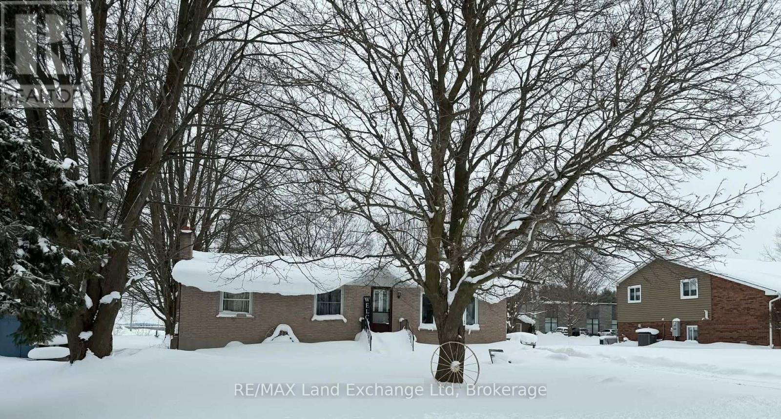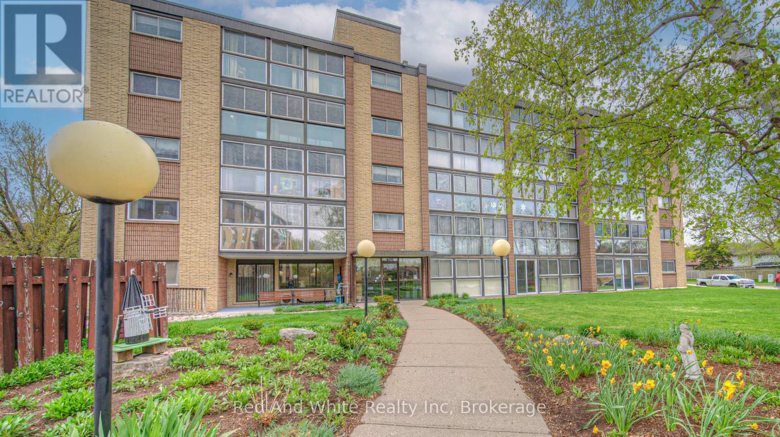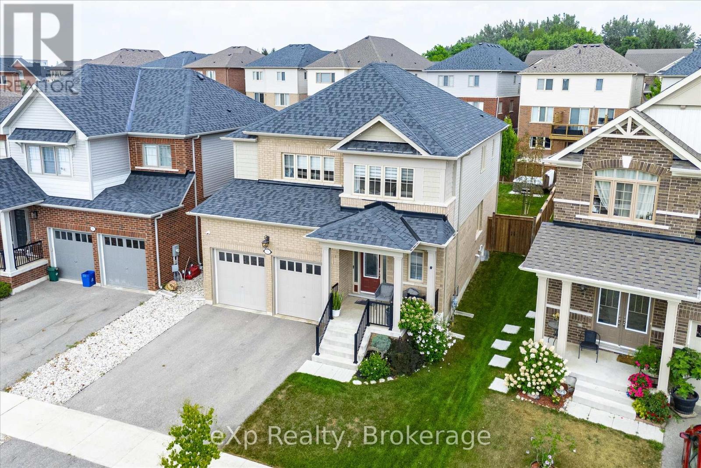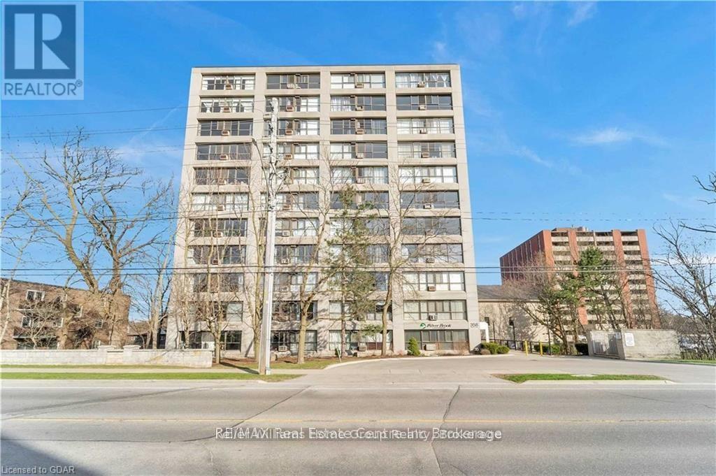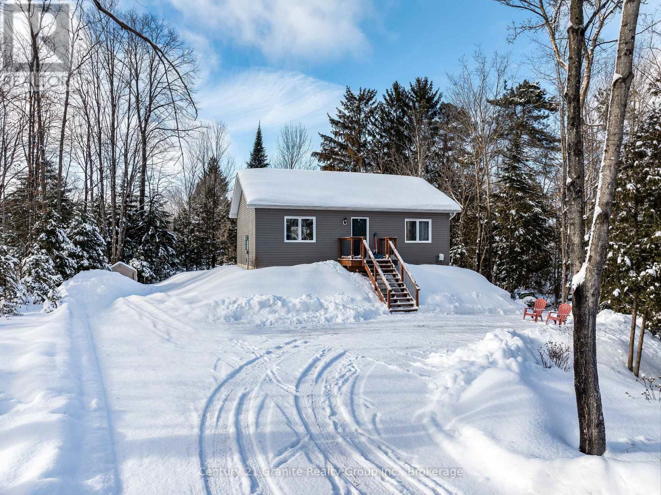308 - 34 Bayfield Street
Meaford, Ontario
Looking for a maintenance-free condo lifestyle in a prime waterfront location? This immaculately maintained 2-bedroom, 2-bath condominium on the 3rd floor of the highly desirable Harbourside Condominiums offers comfort, convenience, and stunning views of Georgian Bay. Located just a short walk to downtown Meaford, this bright and spacious 1,070 sq ft condo unit provides easy access to shopping, restaurants, cafés, and personal care services. Enjoy waterfront condo living with the beach, marina, and scenic parks only minutes away. Relax on your private balcony and take in beautiful water views year-round. This move-in ready condo features an open-concept layout filled with natural light, tasteful décor, and new flooring throughout. The spacious primary bedroom includes a walk-in closet and private ensuite bath, while the second bedroom and full bathroom are perfect for guests or a home office. Residents of Harbourside Condominiums enjoy a friendly, welcoming condo community, complete with a shared meeting and entertainment room featuring a small kitchen-ideal for social gatherings, reading, or puzzles. Additional highlights include one conveniently located parking space, a storage locker, and the ease of low-maintenance condo living-perfect for retirees, professionals, or anyone seeking a lock-and-leave lifestyle. If you're searching for a waterfront condo for sale in Meaford with modern conveniences and unbeatable walkability, this exceptional property is not to be missed. (id:42776)
RE/MAX Grey Bruce Realty Inc.
44 - 1088 Ashgrove Trail
Frontenac, Ontario
Approximately 1/2 acre building lot on Arden Lake next to hundreds of acres of common grounds, excellent for winter enthusiasts, hiking, snowshoeing, etc. All parties to verify requirements with township regarding building a home, mobile home or R.V. and all permitted uses. Excellent access off major highway (id:42776)
Buy The Shores Of Georgian Bay Realty Inc.
503801 Grey Rd 12
West Grey, Ontario
Luxurious contemporary home set on 50 scenic acres of mixed forest, meadows, and manicured outdoor living spaces. The main level features a sunken living room with gas fireplace, open dining area, and a chef's kitchen with granite countertops, large island, abundant storage, and walk-out to a deck with natural gas BBQ. Adjacent are a bright dinette and screened porch for three-season outdoor dining and entertaining. The primary suite includes dual walk-through closets with built-in cabinetry and an ensuite bath with soaker tub, glass shower, and in-floor heating. Three additional bedrooms, including one with a sitting room and balcony, offer ample space for family and guests. The finished lower level provides a large family room, three-piece bath, laundry, storage rooms, and an attached garage with EV charging outlet and garden entrance to a two-bay drive shed. Modern features include ICF construction, air exchanger, UV water treatment, whole-home surge protection, motorized window shades, Starlink internet, and smart home systems. Enjoy over 4 km of private trails through hardwood forest, regenerating meadows, and orchard trees with sweeping countryside views. Conveniently located on a paved road with natural gas, minutes from Markdale shopping, dining, and hospital, and close to organic farms, the Bruce Trail, skiing, golf, conservation lands, and lakes, this is a four-season retreat in the heart of West Grey. (id:42776)
Royal LePage Rcr Realty
Lot 29 Bay Lake Road
Perry, Ontario
Tucked away in a quiet, peaceful setting just 20 minutes from Huntsville, this 1.6-acre property oers the perfect blend of privacy and convenience. Already equipped with a driveway and a charming bunkie, it's ready for your immediate enjoyment or future development. Located on a year-round municipally maintained road, just steps from the public access on Bay Lake and OFSC Trail 95. A pristine, spring-fed lake known for its clear waters and excellent fishing, including trout, bass, and perch. Enjoy the cottage lifestyle without the burden of waterfront taxes. Whether you're looking to build your dream home or simply escape the city for weekend getaways, this lot offers incredible potential in a tranquil natural setting. (id:42776)
Royal LePage Lakes Of Muskoka Realty
17 Mcconnell Crescent
Bracebridge, Ontario
This modern townhome offers a thoughtful layout and quality finishes in a highly desirable Bracebridge location. Set within a newly built community, the home is ideally positioned within easy walking distance to the high school and Sportsplex (community center) and just minutes from downtown shops, restaurants, parks, and trail systems.The upper level features three bedrooms, including a spacious primary suite with a walk-in closet and private en-suite. A second full bathroom serves the remaining bedrooms, creating a practical and comfortable layout for everyday living.On the main floor, the open-concept design is well defined, with distinct kitchen, dining, and living areas that flow naturally without feeling overwhelming. A conveniently located powder room and interior access to the garage add to the functionality of the space.Notable upgrades include enhanced flooring, air conditioning, pantry for added storage, updated island cabinetry and smooth ceilings. The basement includes an egress window, offering excellent potential for a future bedroom or additional living space once finished.A smart choice for those seeking modern design, walkable amenities, and flexibility for future needs. (id:42776)
Royal LePage Lakes Of Muskoka Realty
38 Hillcrest Street W
South Bruce, Ontario
Discover the charm of this spacious 3-bedroom, 2-bath bungalow located at 38 Hillcrest Street in Teeswater. This inviting home features an attached garage with convenient storage below, offering plenty of room for all your needs. The main floor provides a seamless living experience with a generous living and dining area, complete with a walkout to the back deck-perfect for entertaining or enjoying quiet evenings outdoors. Abundant natural light fills the home, including the bright four-season sunroom where you can relax and take in the views year-round. The lower level offers a cozy rec room with a walkout, creating additional space for entertaining, hobbies, or family gatherings. Combining comfort, functionality, and versatility, this well-maintained bungalow is ready to welcome you home. (id:42776)
RE/MAX Land Exchange Ltd
4 Goderich Street E
Huron East, Ontario
Premium development opportunity in a prime commercial location on a bustling main thoroughfare. The 196.68-foot frontage on HWY 8 offers high visibility and accessibility. This versatile site, zoned C4-C6, invites a range of possibilities, including commercial, residential, or mixed-use developments. Ideal for a 3 to 4-story building with commercial on the main floor and residential above. Alternatively, consider a one-story varied mini-mall or fast food outlets. Environmental phase 1 and part of phase 2 assessments have been completed, with minor remediation needs dependent on the final development plan. The owner is open to negotiating the price based on the project requirements. Seize this exceptional investment opportunity today! (id:42776)
Royal LePage Heartland Realty
86731 Fischer Line
Morris Turnberry, Ontario
Introducing a charming home that perfectly blends a country feel with the convenience of town living. This inviting property offers three or more spacious bedrooms, providing plenty of room for family and guests. The full, unfinished basement is spray-foam insulated and presents a blank canvas for buyers to customize-whether envisioning additional bedrooms, a home office, or a recreational space. A potential basement bedroom has already been roughed in, adding even more future value. Step outside to the large back deck, ideal for entertaining or relaxing while enjoying the peaceful surroundings. Inside, the home is filled with an abundance of natural light, creating a warm and welcoming atmosphere throughout. Don't miss the opportunity to make this versatile and well-appointed home your own. (id:42776)
RE/MAX Land Exchange Ltd
406 - 400 Champlain Boulevard
Cambridge, Ontario
Welcome to Unit 406 at 400 Champlain Boulevard! Chateau Champlain is surrounded by the Gorgeous Moffat Creek Woodlot, visible from your Large, Bright Corner Unit. The Spacious 2 Bedroom + Den unit is beautifully laid out and enjoys plenty of open space for family gatherings and entertaining. You'll love the Sunroom where you can enjoy your morning coffee and take in your peaceful surroundings. Back inside, observe the Main Living Space which boasts an enormous Living Room, Convenient Dining Room, Generous Foyer and the Functional Kitchen...featuring a breakfast area which could be used as a work-from-home space. Don't miss the In-Suite Laundry in the kitchen area too. Move over to the one wing of the unit and take in the Extensive Primary Bedroom, the Broad 2nd Bedroom and the Sizeable 4 Piece Bathroom. The other wing features the Substantial Den which could be used as an office or 3rd Bedroom, if needed. You can't help but admire the thought that was put into this layout. You will also benefit from a secure underground parking space and a massive storage room. The Building provides an Enjoyable Terrace, Party Room and Library which contributes a treadmill and exercise bike. The Elevator, Boiler and Windows have all been updated. Parks, Trails, Restaurants, Transit, Shopping and much more just minutes away. TAKE ADVANTAGE OF THIS OPPORTUNITY! BOOK YOUR SHOWING TODAY! REALTOR: *STATUS CERTIFICATE available* Square footage as per MPAC. Room measurements as per I-Guide. Property taxes from City of Cambridge. Forms 602 included in Supplements. (id:42776)
Red And White Realty Inc
50 Elliot Avenue E
Centre Wellington, Ontario
Welcome to 50 Elliot, where modern style meets everyday comfort in the desirable northwest side of Fergus. This bright and spacious two-storey home offers four bedrooms, three bathrooms, and an open-concept design that's ideal for both entertaining and daily family life. The modern kitchen is filled with natural light, featuring quality finishes and a seamless connection to the family room. Outside, the fully fenced backyard is your private retreat, complete with a shed with electricity perfect for a workshop, studio, or extra storage, and a hot tub. A thoughtfully designed home that combines style, functionality, and outdoor living. (id:42776)
Exp Realty
205 - 358 Waterloo Avenue
Guelph, Ontario
Welcome to 205-358 Waterloo Ave. This 2 Bedroom + Den, 2 Washrooms, Approximately 1197 Sq Ft, Recently Upgraded Home Has So Much To Offer -- Hardwood Floors Throughout, Enormous Living/Dining Area, Beautiful Kitchen With Attractive White Cabinetry, Ceramic Floor, Granite Countertop, And Just The Right Amount Of Storage. The Den With Its Bright Large Window Is Convenient For A Home Office. Ideally Located Close To All Amenities. (id:42776)
Keller Williams Home Group Realty
1015 Guilford Court
Dysart Et Al, Ontario
Welcome to this charming, thoughtfully designed 2-bedroom, 1-bathroom home offering just over 800 square feet of comfortable living space. The open-concept layout seamlessly connects the kitchen, dining, and living areas, all tastefully finished and filled with natural light. The spacious living area overlooks the property, while a walkout from the dining area leads to the deck and backyard - private and perfect for relaxing or entertaining. The primary bedroom features two closets, and the well-appointed 4-piece bathroom enhances the home's functional design. Additional features include main floor laundry, forced-air propane heating, and a poured concrete crawl space providing ample storage. Built in 2019, this home still benefits from Tarion warranty coverage. Ideally located just 10 minutes from Haliburton Village, this property is within walking distance to Pine Lake's public beach and a short stroll into West Guilford, where you'll find the park, community centre, general store, and more. A fantastic opportunity for first-time buyers, downsizers, or those seeking a low-maintenance home in a desirable location. Book your private tour today! (id:42776)
Century 21 Granite Realty Group Inc.


