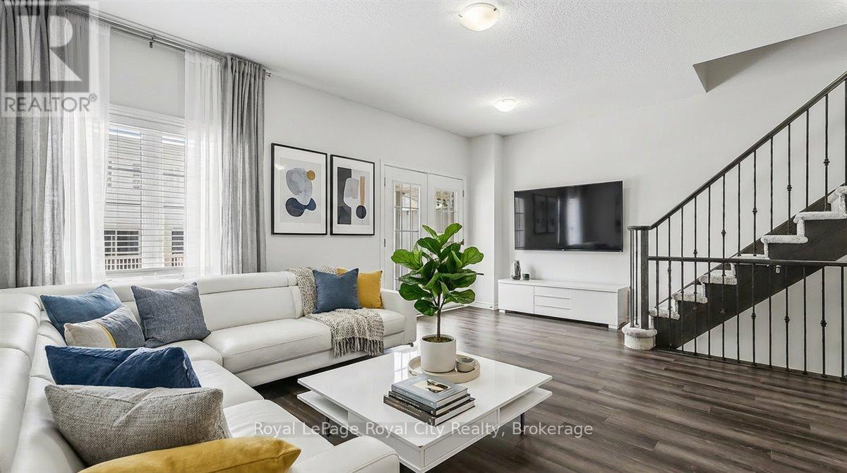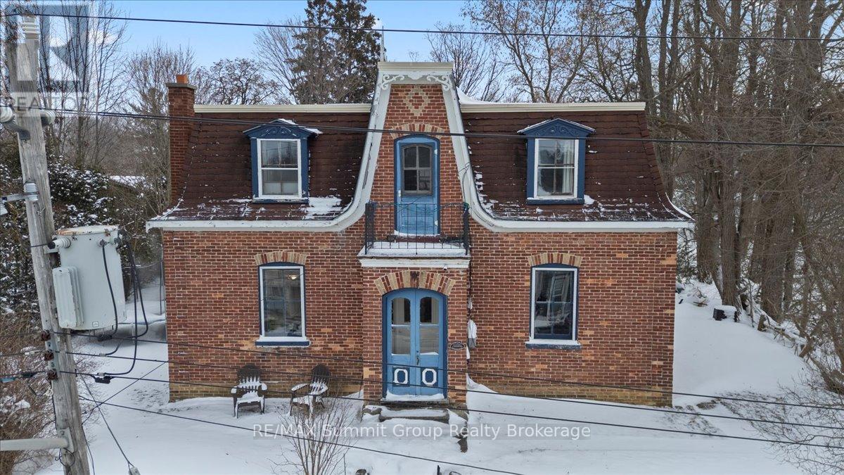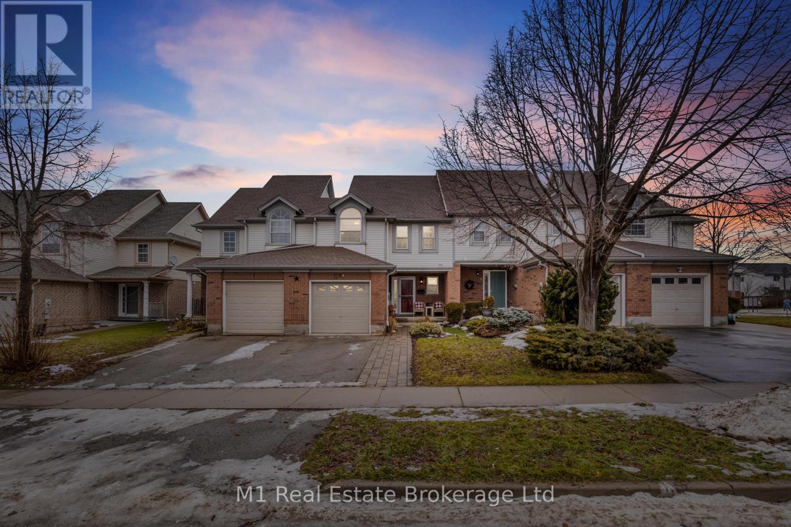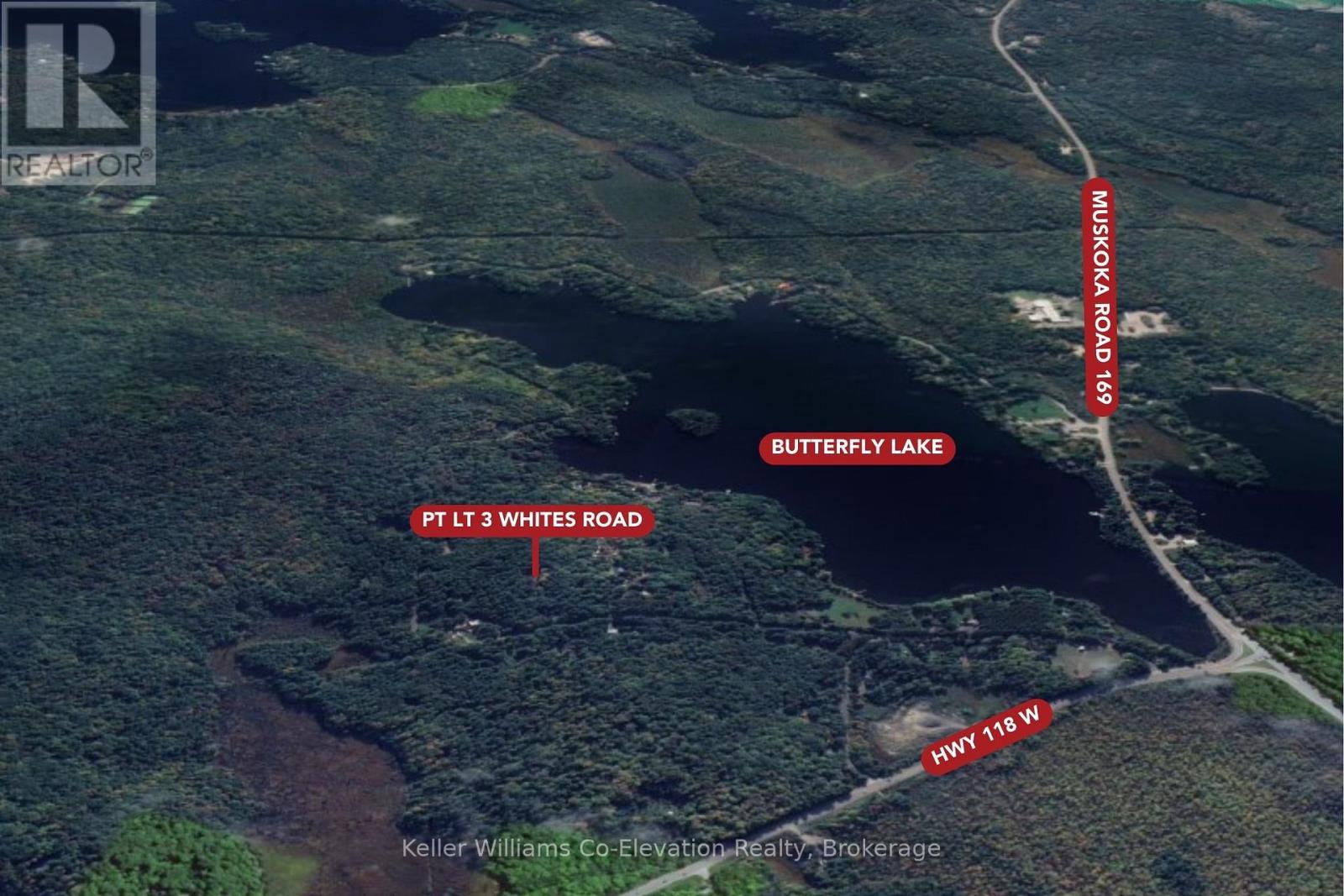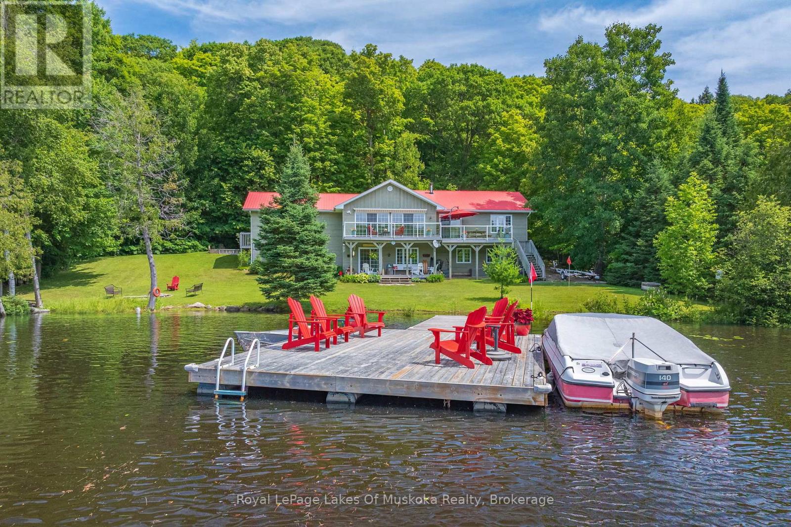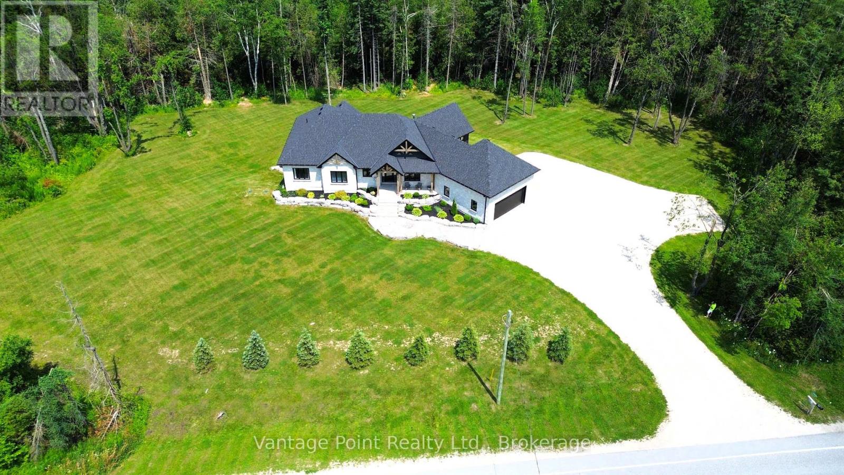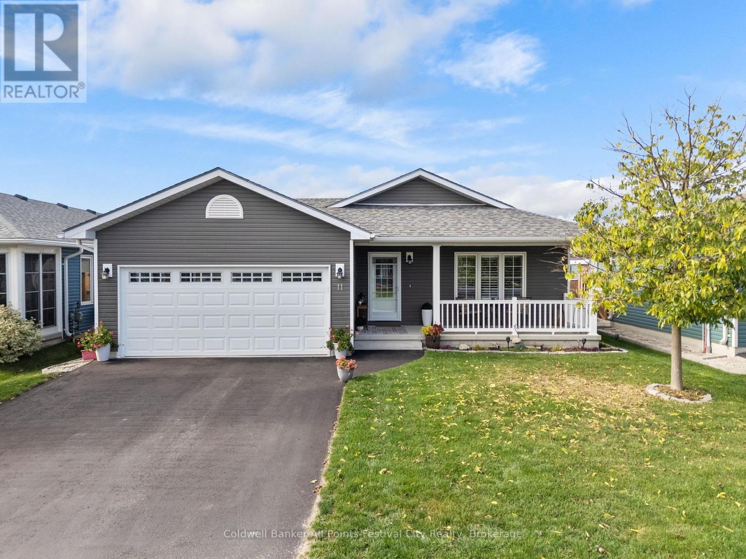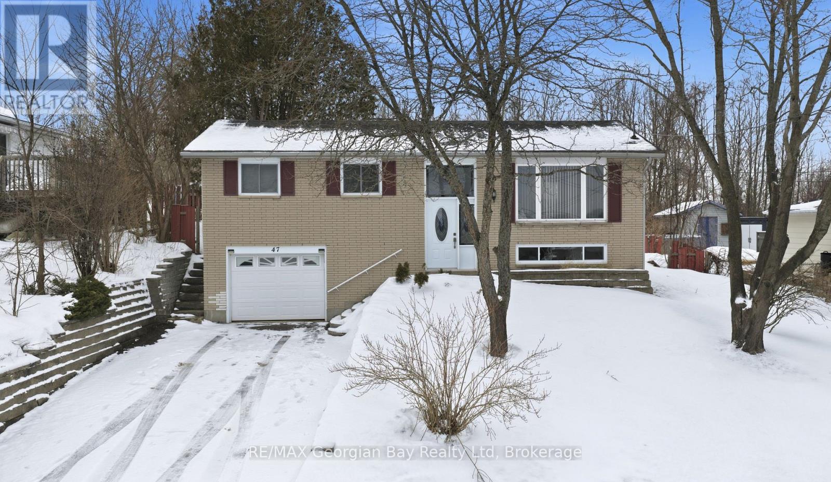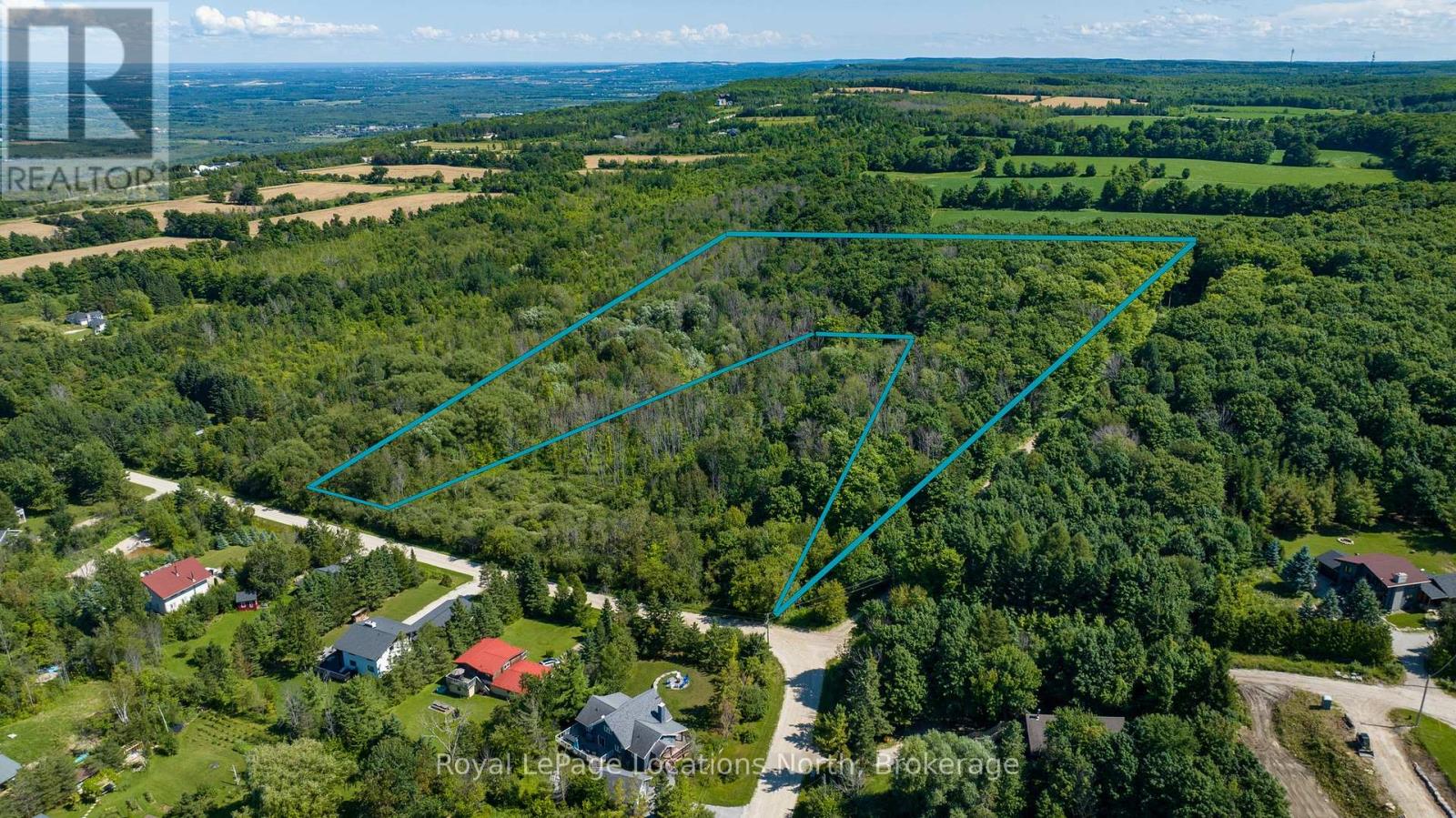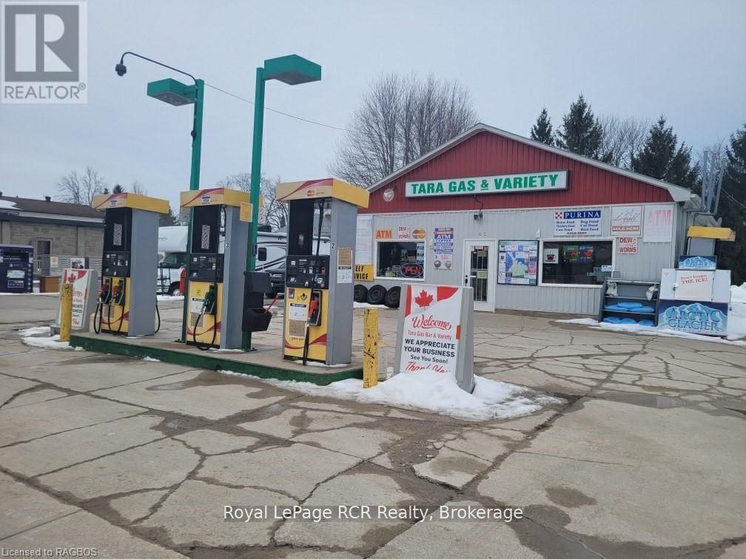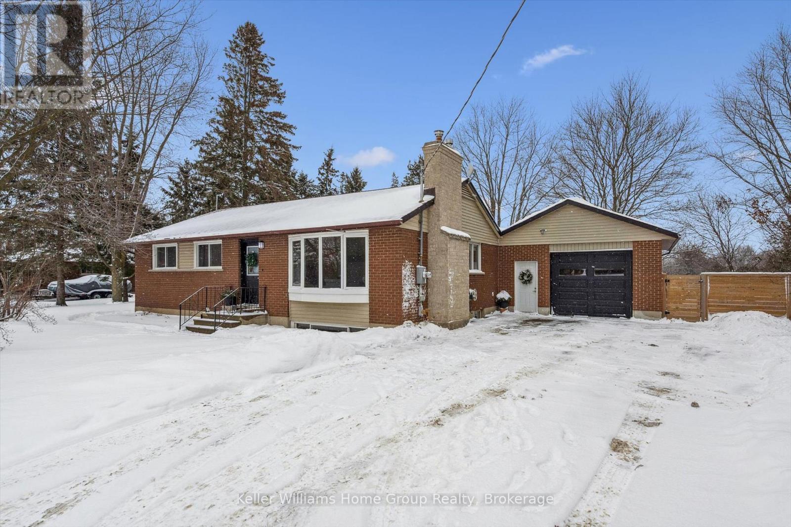22 - 88 Decorso Drive
Guelph, Ontario
Freehold Townhome in Guelph's South End - Under $625,000! This bright and modern 2-bedroom, 3-bathroom freehold townhome is the perfect find for young professionals, first-time buyers, or investors. Tucked away at the end of a quiet street and just steps to the bus line to the University of Guelph, the location couldn't be more convenient. Inside, you're greeted by a stylish eat-in kitchen with grey cabinetry, plenty of counter space, and brand-new stainless steel appliances. The open-concept living room features new laminate flooring, a large window for natural light, and garden doors that lead to a covered deck-ideal for relaxing or entertaining. Upstairs are two spacious bedrooms, including a bedroom with its own 3-piece ensuite. The primary bedroom offers a generous closet and a bright window. Recently painted (2025), this home is move-in ready and exceptionally well maintained. Located just minutes from major shopping centres, grocery stores, banks, gyms, LCBO, a movie theatre, and every amenity you need-this is south-end living at its best. (id:42776)
Royal LePage Royal City Realty
13 Collingwood Street
Grey Highlands, Ontario
The Oscar Phillips House is one of those homes people already feel connected to before they ever step inside. Sitting proudly at the top of the hill, it has a presence that quietly stands out and draws you in. Built in 1904, this 3-bedroom, 2-bath home is filled with original character that you simply cannot recreate. The original wood floors and trim bring warmth and authenticity, while the windows throughout the home flood the space with natural light. The tall ceilings in the original section of the main floor make each room feel open, bright, and far more spacious than you would expect from a home of this era. The living room is oversized and full of flexibility. It could remain a generous gathering space, or be reimagined to create a main floor fourth bedroom, home office, den, or toy room while still maintaining a comfortable living area. This kind of layout adaptability is rare and adds so much value for growing or changing households. Upstairs, the large four-piece bathroom is a standout. Its size allows for a complete redesign, with room for a walk-in shower and a standalone soaker tub, turning it into a true spa-style space if that is your vision. The back addition adds everyday practicality to the charm. A spacious mudroom entrance opens directly into the family room, creating a natural hub for daily life. The main floor three-piece bathroom is perfectly placed for convenience, especially for families or guests. Under the addition, a large storage room provides something older homes often lack: dedicated and functional storage space. This home offers the best of both worlds. Historic character paired with thoughtful spaces and endless potential. Whether your plans are gradual updates or a full transformation, the foundation is here to create something truly special. *NOTE: the driveway access is off of Peter Street. (id:42776)
RE/MAX Summit Group Realty Brokerage
5 Kearney Street
Guelph, Ontario
Welcome to 5 Kearney St., a well maintained 3 bedroom, 2 bathroom townhome located in Guelph's desirable east end. This home offers a functional layout with bright living spaces, a finished basement that provides valuable extra room for a rec area, office or guest space, and a deep backyard that is perfect for relaxing, gardening or entertaining. The property is in great shape and move in ready, making it an excellent option for first time home buyers or investors seeking strong rental potential. A major highlight is the location directly across the road from William C. Winegard Public School, offering unbeatable convenience for families. The home is also close to public transit routes, making commuting to the University of Guelph, downtown and other parts of the city simple and accessible. Nearby shopping, parks and everyday amenities further add to the appeal of this convenient east end neighbourhood. (id:42776)
M1 Real Estate Brokerage Ltd
Lt Pt 3 Whites Road
Muskoka Lakes, Ontario
A rare opportunity to secure 3 acres of private land just minutes from Port Carling. An ideal setting to build a custom year-round home or seasonal retreat, surrounded by classic Muskoka scenery and natural privacy. Enjoy the cottage country lifestyle with nearby lakes, public water access, golf courses, hiking trails, and the shops and restaurants of Port Carling and Bala. Zoned RUR (Rural), this property offers flexibility for future development. Don't miss this well-located Muskoka property, combining privacy, versatility, and long-term value, just two hours from the GTA. (id:42776)
Keller Williams Co-Elevation Realty
300 Wurm Road
Magnetawan, Ontario
Welcome to your year round waterfront oasis on Lake Cecebe, one of five lakes connected to become the premier lake chain in the area featuring over 40 miles of boating and lake enjoyment! This bright, open concept bungalow with warm pine accents features south western lake views and expansive decking and sitting areas on the lake side with a forest across the road adding to your private enjoyment of the property. Renovated since purchase, this over 2200 sq. ft. home also features granite countertops, huge main bathroom with walk-in shower, and large dining room with lake views. Three bedrooms on the main floor with the primary having a walk out to the lakeside deck. Bright lower level features a family room with walk out to a covered sitting area and a WETT certified wood stove to cozy up to on chilly spring or fall mornings. Also located in the lower level is a huge additional bedroom complete with full bathroom and laundry facilities. Walk out of the home down the gently sloped lot to the sand-bottomed shoreline and extensive floating dock with plenty of room for everyone sit and enjoy the waterfront. Just a short drive outside the welcoming village of Burk's Falls and the highway, this home is close to all amenities to add convenience to your cottaging life. (id:42776)
Royal LePage Lakes Of Muskoka Realty
249311 Grey 9 Road
Grey Highlands, Ontario
Tucked away on a 3.3-acre lot on a paved road just minutes from the town of Dundalk, this beautifully crafted home offers a seamless blend of modern luxury and natural surroundings. From the moment you arrive, the professionally landscaped grounds, stone walkways, timber beams, and armor stone set the tone for what's inside. The main living space is open and inviting, with vaulted ceilings, and a striking floor-to-ceiling stone fireplace that is centered as focal point. The sunken living room creates a cozy atmosphere, while the kitchen features a large island, quartz countertops, and a walkout to the raised deck ideal for barbequing & entertaining. The primary suite is a true escape, complete with two walk-in closets, a spa-like ensuite with a soaker tub overlooking the woods, and its own private deck. A large mudroom connects the home to an oversized two-car garage, making day-to-day life feel effortless. Downstairs, the walkout basement is full of potential including the opportunity to become an in-law suite. This home delivers on both style and substance with quality finishes throughout - a rare combination of privacy, convenience, and high-end craftsmanship. 5 minutes to Dundalk, 15 min to Shelburne, 30 min to Collingwood, 40 min to Orangeville, 1 hr 45 min to Toronto. (id:42776)
Vantage Point Realty Ltd.
11 Windward Way N
Ashfield-Colborne-Wawanosh, Ontario
Retirement living along the shores of Lake Huron! Welcome to 11 Windward Way, The Bluffs at Huron. Built in 2018, this gorgeous Cliffside B model offers over 1,400 sqft of open concept living space. Beautiful upgrades include a stunning tray ceiling, crown molding over cabinets, a quartz-topped island, high-end appliances, window coverings, lighting fixtures, and extra tall baseboards. The luxurious primary suite features a walk-in closet and gorgeous ensuite bath. Hosting family and friends is easy in this home, with the large second bedroom, a full bath, and a spacious dining room with patio door access to your private deck. Incredible storage is available throughout, with additional space in the crawlspace and the two-car garage. Enjoy summer mornings on your east-facing covered front porch while watching the sunrise, or spend summer days on your private deck under the gazebo. Just a short walk to the top of the lake bank, where you can enjoy the famous Lake Huron sunsets year-round. Minutes north of Goderich for shopping and dining, this retirement community offers incredible amenities and Lake access, including state-of-the-art recreation centre with an indoor pool, sauna, entertainment spaces, library, and the newly added outdoor pickleball courts and dog run. Simply turn the key and enjoy!! (id:42776)
Coldwell Banker All Points-Festival City Realty
47 Easton Avenue
Tay, Ontario
Great opportunity on this well priced home located only 5 minutes outside of Midland on quiet dead end street. Some of the features are: Eat-In Kitchen * Living Room * Dining Room * 3 Bedrooms * Rec Room with gas Fireplace * Updated flooring in Basement * Gas Furnace with A/C * Central Vac * Inside access to Garage from Mud Room * Private Back Yard backing onto bush * Large Paved Drive * Hi-Speed Internet * Plus much more! Located In North Simcoe and Offers So Much to Do - Boating, Fishing, Swimming, Canoeing, Hiking, Cycling, Hunting, Snowmobiling, Atving, Golfing, Skiing and Along with Theatres, Historical Tourist Attractions and So Much More. Only 5 Minutes to Midland, 10 Minutes to Penetang, 45 Mins to Orillia, 45 Minutes to Barrie and 90 Mins to GTA (id:42776)
RE/MAX Georgian Bay Realty Ltd
17-18 Scandia Lane
Blue Mountains, Ontario
Embrace the extraordinary potential of this 6.5-acre property in Swiss Meadows. Nestled on the Niagara Escarpment at the top of Blue Mountain, this fully treed lot offers a private sanctuary just moments away from skiing at Blue Mountain Resort, biking, and hiking the renowned Bruce Trail. Enjoy beautiful views and tranquil seclusion amidst nature's beauty. Buyers are encouraged to conduct their own due diligence with the Town of the Blue Mountains to unlock the full potential of this exceptional opportunity. Don't miss your chance to own a slice of paradise in this coveted location! (id:42776)
Royal LePage Locations North
36 Meadows Avenue
Tay, Ontario
This private retreat will impress you and has to be seen to be appreciated!!! This meticulously renovated/updated home has 2846 sq.ft. of living space with 3 Bed/2 Bath. A restful night sleep awaits you in the large master bedroom with a walk in closet and walkout to deck with convenient access to the amazing 14 ft. Poolspa with wi-fi. Be pampered in the elegant spa like bathroom with stand alone shower and 2 person soaker tub. Unwind in the great room offering a serene setting with a view that overlooks the forest. Open concept living features a showpiece designer kitchen with stylish quartz countertops & inviting centre island with seating for preparation and conversation that will inspire culinary creativity with plenty of storage. The dining space with additional breakfast bar expands your preparation and serving space. Enjoy a bright 4 season insulated sunroom with heated floors all year round. A generous loft bedroom with a 4-pc ensuite enables family or guests their own private space. The lower entrance boasts a family/entertainment room with cozy wood fireplace and an additional bedroom. Escape to your own private oasis in the spectacular yard nestled on 1.7 acres of natural beauty which is private and treed, featuring a granite firepit and backing onto greenbelt/EP land. The property also includes wrap around decking with multiple walk outs, two energy efficient heat pumps, solar panels to reduce your monthly costs, a detached double garage, attached double carport (easily enclosed) with inside entry, shed, abundant parking for vehicles, boats & recreational toys. Minutes to Georgian Bay, beaches, boating, swimming, fishing, golf, skiing, snowmobile, ATV, biking, walking trails. Easy Hwy access. A short drive to Midland, Orillia & Barrie, Port Severn & Coldwater. 90 minutes to the GTA. Make this you own lifetime of memories!!! (id:42776)
Royal LePage In Touch Realty
62 Yonge Street N
Arran-Elderslie, Ontario
Fabulous opportunity to own the only gas bar and variety for kilometers. This great location features ample income opportunity with three pumps, 36' x 28' variety store, and a two bedroom apartment for added income or live and work potential. Located in the town of Tara - this gas bar serves a growing community. (id:42776)
Royal LePage Rcr Realty
5863 Wellington Road 7 Road
Guelph/eramosa, Ontario
Enjoy the space of country living with the convenience of nearby amenities at this thoughtfully updated home, IDEALLY LOCATED 10-15 MIN from both Guelph and Elora and just moments from Ponsonby School. Set on a 1/2 ACRE PROPERTY, this residence delivers flexibility, efficiency, and FAMILY-FOCUSED design in a peaceful rural setting.Offering approx 2,000 sq ft of finished living space, the home features 4 bedrooms and 2 bathrooms, including a well-appointed in-law suite with its own private entrance. The suite has been refreshed with a new kitchen, flooring, windows, and a dedicated bathroom-ideal for extended family, guests, or supplementary income.The main living areas are practical and welcoming, with 3 bedrooms on the primary level, each with built-in closets. The lower level includes a versatile recreation/playroom complete with a Murphy bed, allowing for easy guest accommodations or multi-purpose use.Geothermal heating and cooling (installed 2010) for consistent comfort and excellent energy efficiencyRoof replacement in 2017Updated laundry room (2021) with quartz countertops, cabinetry, sink, and windowNew water softener and iron filter (2021)Insulated garage with gas heat, ideal for hobbies or year-round useThe outdoor space is designed with active families in mind. A mostly fenced backyard with one side tree lined, provides peace of mind, while the 30' x 40' concrete sports pad with lighting and fencing offers year-round recreation opportunities. A Generlink hookup adds convenience and security during power outages, and the 1/2 acre lot allows plenty of room to garden, relax, or entertain.Additional highlights include Ehtel high-speed internet wired directly to the home, private well and septic, and consistently low utility costs thanks to geothermal efficiency. (id:42776)
Keller Williams Home Group Realty

