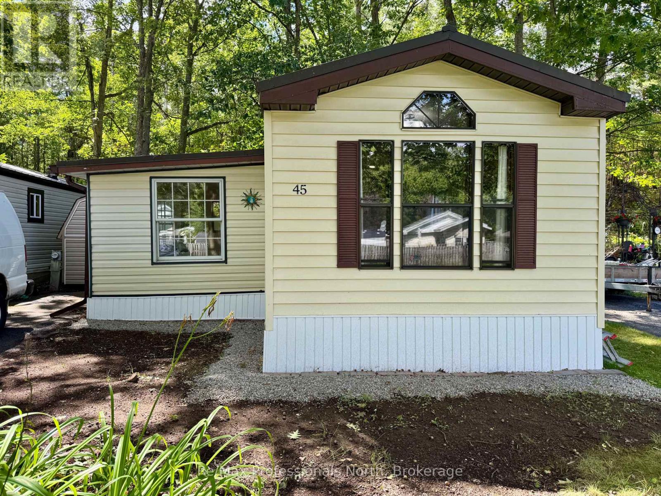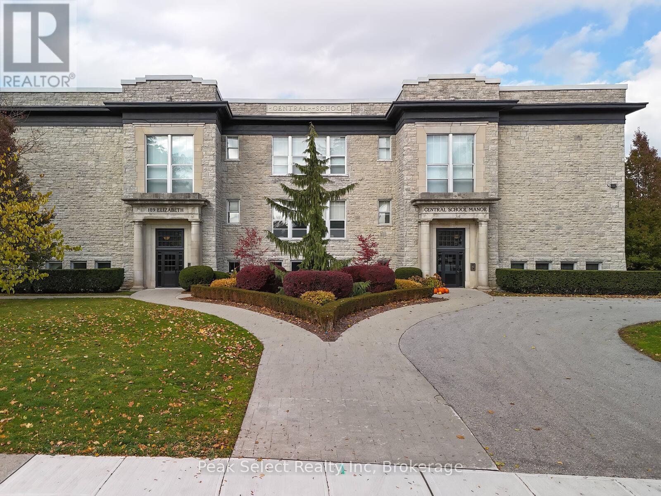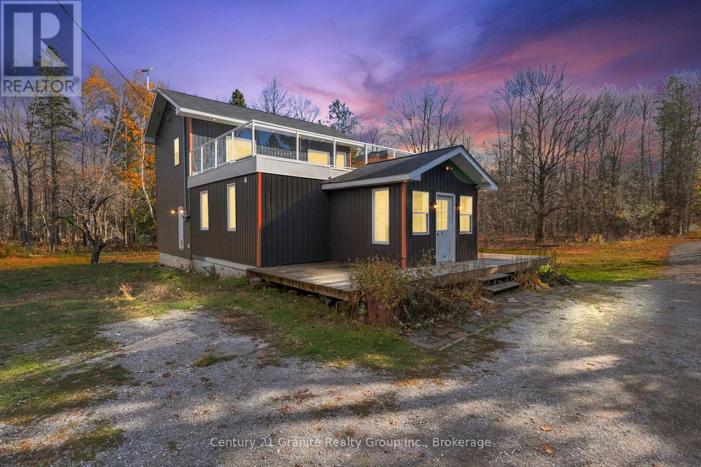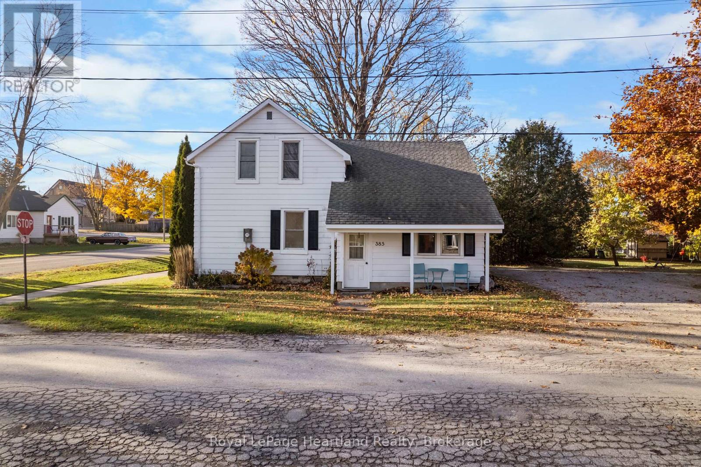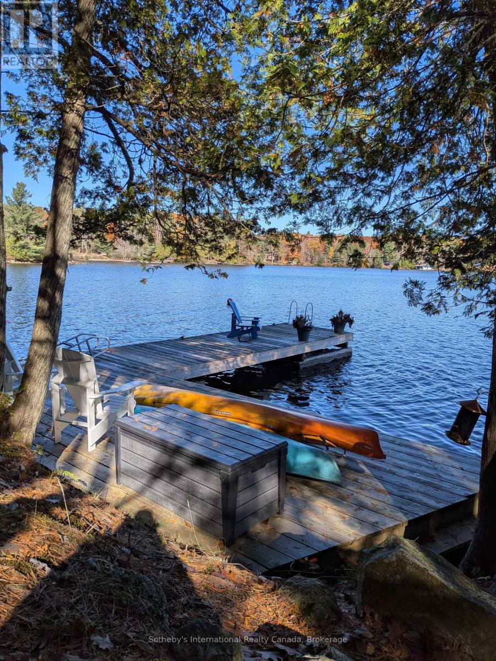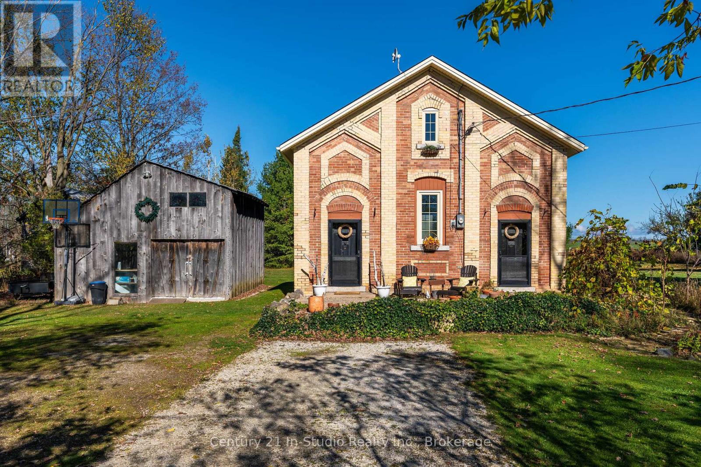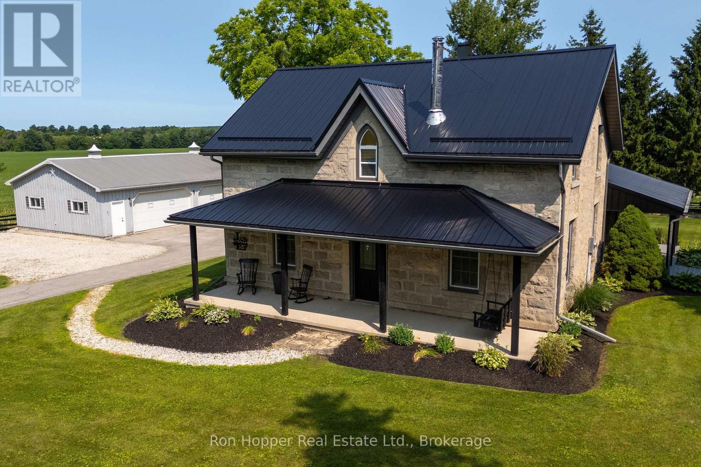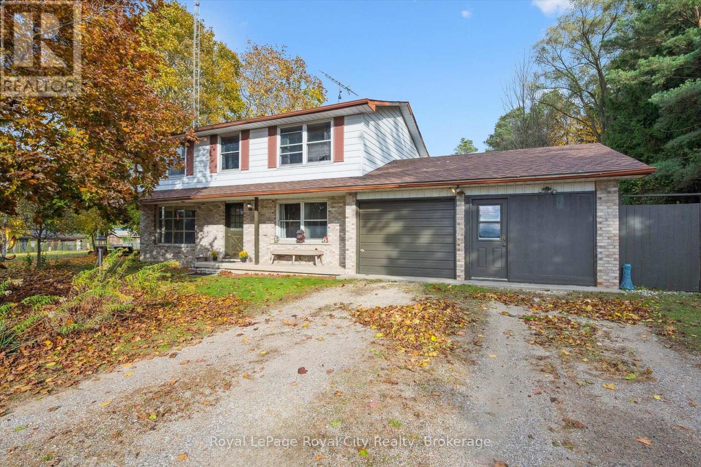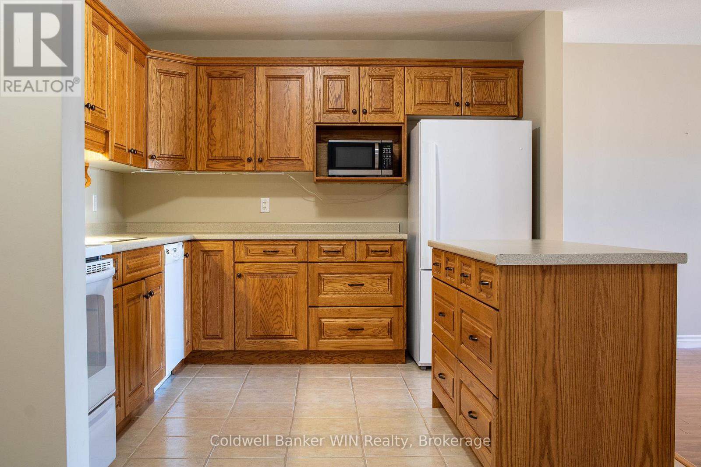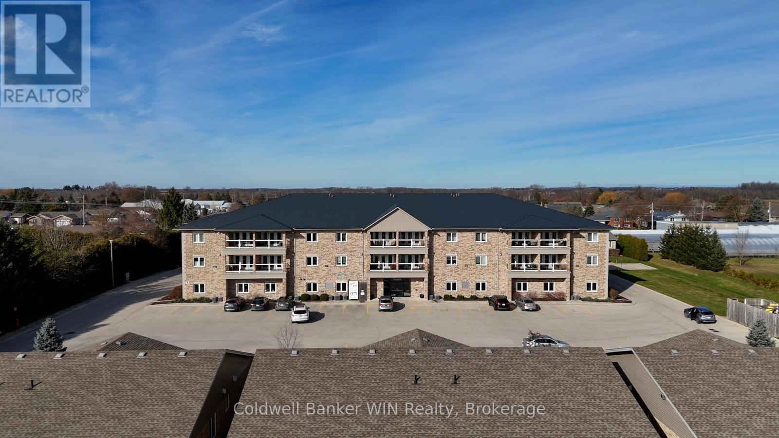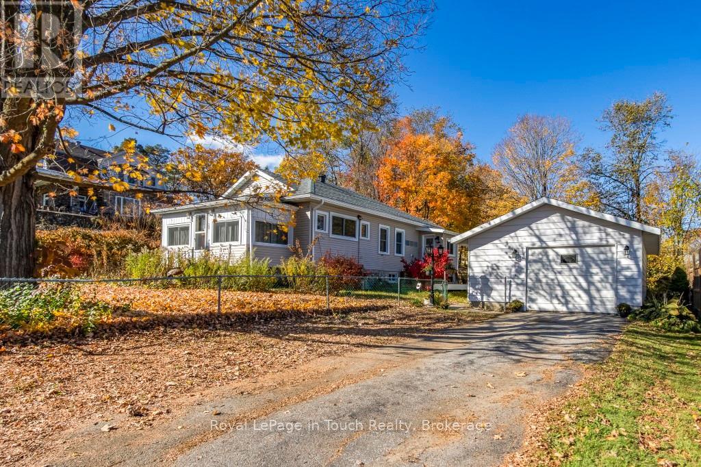45 - 1007 Racoon Road
Gravenhurst, Ontario
Motivated Seller, bring us an offer, Year round living in year round park! Welcome to this charming 1 bedroom, 1 bathroom mobile home located in the quiet and friendly Sunpark Beaver Ridge Estates. Perfect for downsizers, first-time buyers, or those seeking affordable, low-maintenance living, this home offers comfort, space, and a natural setting. Step into the spacious mudroom entrance, ideal for storing coats, shoes, and outdoor gear. Inside, you'll find a bright, open-concept layout that combines the living room, dining area, and kitchen, creating a welcoming and functional living space. The large kitchen offers ample storage and counter space, perfect for everyday cooking and entertaining. The home also features a 4-piece bathroom and a cozy bedroom with easy access to all living areas. Enjoy the forested backyard, offering privacy and a peaceful outdoor setting, along with a large storage shed for tools, seasonal items, and outdoor equipment. This home has seen many recent upgrades throughout, providing added value and move-in-ready convenience. As part of the Sun Park community, you'll also enjoy access to a community center and outdoor pool, perfect for socializing, relaxing, and staying active. Whether you're looking for simplicity, community living, or a cozy place to call home, this property offers a wonderful opportunity. Schedule your showing today! Rent $895.00/month, Water $59.52/month, Taxes $33.78/mth. Being sold "as is, where is" as it has not completely finished being renovated. (id:42776)
RE/MAX Professionals North
2f - 189 Elizabeth Street
St. Marys, Ontario
Discover timeless sophistication at Central School Manor, a treasured landmark nestled in the heart of St. Marys. Originally built in 1914 from locally quarried limestone, this distinguished building beautifully showcases the town's storied past. Thoughtfully transformed into just 15 boutique condominiums, Suite 2F perfectly combines heritage charm with contemporary living. Step inside to be greeted by soaring 13-foot ceilings, elegant crown molding, and grand 11-inch baseboards-details that evoke the grace of a bygone era. Expansive windows flood the space with natural light and frame serene views of the surrounding neighbourhood. The custom kitchen is both stylish and functional, featuring quartz countertops, stainless steel appliances, and generous cabinetry for effortless entertaining. The sun-filled primary bedroom provides a tranquil escape, offering comfort and warmth throughout the seasons. Modern touches include in-floor radiant heating, a cozy fireplace, ceiling fans, and central air conditioning, ensuring year-round comfort. Residents also enjoy beautifully landscaped gardens, a welcoming BBQ area, and a charming lounge complete with a fireplace and kitchenette-perfect for gatherings. With elevator access, automated entry doors, and a spacious storage locker, convenience meets character at every turn. (id:42776)
Peak Select Realty Inc
1126 Rice Road
Minden Hills, Ontario
Peaceful country living just minutes from town! Nestled on a beautiful 5-acre property surrounded by mature trees, this inviting home combines comfort, privacy, and convenience. Offering 1,920 sq ft of living space, it features 4 bedrooms and 2 bathrooms - ideal for families, downsizers, or weekend getaways. The main level boasts a bright open layout with warm wood accents and plenty of natural light. The kitchen offers ample counter space and cabinetry, opening to the dining and living areas for easy entertaining. Two bedrooms on this level provide flexibility for guests, children, or a home office, along with a full bathroom and laundry room. Upstairs, the primary suite serves as a peaceful retreat complete with a walk-in closet, private balcony, and soaker-tub ensuite, while the second upper bedroom adds extra space for family or visitors. A large rooftop porch with a hot tub offers a relaxing space to unwind and take in the beautiful country views - perfect for enjoying quiet mornings or star-filled nights. Outdoor enthusiasts will love the direct access to local trail systems - Rice Road connects right into the trail, making this an unbeatable location for ATV riders, snowmobilers, and off-road adventurers. Plus, it's just around the corner from the Minden Off-Road Park, adding even more recreational possibilities right at your doorstep. Outside, the property features a sprawling cleared area surrounded by mature forest - perfect for bonfires, kids' play, hosting gatherings, or simply soaking in the open country air. Whether you're exploring the woods or relaxing in the sunshine, this space offers endless ways to enjoy the outdoors. With quick access to Highway 35, schools, and nearby amenities, this property offers the serenity of rural living without sacrificing convenience. (id:42776)
Century 21 Granite Realty Group Inc.
385 Mill Street
North Huron, Ontario
Located in the heart of Blyth, Ontario, just steps to the Blyth Festival Theatre, Cowbell Brewery, and access to the famous G2G Trail, and only a short drive to the beautiful shores of Lake Huron - this charming 3-bedroom, 2-bathhome is a wonderful opportunity to enter the market at an affordable price. Neat, tidy, and move-in ready, the main floor offers a functional layout with a bright kitchen, cozy living room, dining area, and a full bathroom with a shower/tub combo. Upstairs you will find three comfortable bedrooms and a second bathroom - an ideal layout for a young family or first-time buyer. This home is efficient, well-kept, and ready for you to enjoy. Spend your summer evenings on the private back patio, taking in the peaceful, small-town charm that Blyth is known for. A fantastic opportunity to call this vibrant village home - welcome to Blyth living! (id:42776)
Royal LePage Heartland Realty
1063 Whiteside Road
Muskoka Lakes, Ontario
Less then two hours drive from the GTA enter this charm filled three bedroom hideaway with gorgeous long, island dotted views of Lake Muskoka. Halfway between Bala and Port Carling you find a sweet little cottage set alongside a majestic shoreline that beckons you for a quick dip in the lake or an afternoon boatride chasing the sun. A generous deck provides ample space to relax and enjoy sunrises and nature at it's finest. An additional 2.236 acres across the road allows extra parking, room for garage and possible additonal future living space expansion with some applications already in process. An open concept living area with cozy wood fire, updated bathroom, level lot, plenty of parking, waterside cottage placement and canopied and airy space are just a few of this cottage's features you wont want to miss. This central location gives quick road or boat access to neighbouring Port Carling and Bala providing fun filled days with lots of explorative adventures to follow. Closeby you will find revered golf courses, coveted restaurants and so many action packed activities such as water ski shows, Steamship tours, kyaking, and waterskiing, Not to mention all the winter activities that can be enjoyed with a winterized cottage such as downhill skiing less than an hour and snow shoeing at Johnstons Cranberry Marsh followed by a smash of mulled cider around an open fire. So many options that are yours waiting to discover. (id:42776)
Sotheby's International Realty Canada
404223 Conc Rd 20 Concession
Georgian Bluffs, Ontario
If you've ever dreamed of owning a piece of history, the Kemble Schoolhouse offers just that-rich in character, charm, and timeless appeal. Once the heart of the community where generations of children began their stories, this historic brick schoolhouse has been beautifully restored into a warm, inviting family home. Set on a full acre with sweeping pastoral views that feel straight out of the English countryside, this property blends heritage beauty with modern comfort. Inside, you'll find soaring ceilings, large windows that fill every room with natural light, and a layout that flows effortlessly. The living room features a cozy propane fireplace and original hardwood floors that carry through to the formal dining area and farmhouse-inspired kitchen, complete with butcher block countertops, wood shelving, and a deep apron sink. A half bath and full laundry room complete the main floor. Upstairs, there are four bright bedrooms, each with skylights that create a light and airy feel. A spacious four-piece bath and a lovely landing with a sitting area add thoughtful touches. The primary bedroom offers wainscoting detail and a private balcony overlooking the property and Kemble Rock beyond. Outdoors, enjoy peaceful country living with room to roam, garden, and gather. There's a rustic workshop, original chicken coop in great condition, fruit trees, and a large patio perfect for entertaining or simply soaking in the fresh air. Every corner of this property tells a story-past and present-making it truly one of a kind. Adjoining Lot also available for purchase (id:42776)
Century 21 In-Studio Realty Inc.
521145 12 Concession
West Grey, Ontario
Step back in time while enjoying all the comforts of today in this beautifully maintained 1870 solid stone home, nestled on a picturesque one acre lot surrounded by rolling farmland. This timeless property blends historical character with thoughtful updates offering a peaceful retreat just minutes from town conveniences.Inside you will find three bedrooms and two fully updated bathrooms, each designed with a nod to heritage while incorporating modern finishes. The expansive family room addition provides ample space for gathering. Modern kitchen offers an abundance of cabinetry while the dining area has a decorative cookstove maintaining the charm of yesteryear. Large windows throughout the home flood the space with natural light and frame peaceful views of the countryside. Enjoy all the natural amenities, from mature trees to open green space perfect for gardening, entertaining or simply enjoyings the outdoors. A large (34' x 50') detached, heated garage offers additional storage and workspace, ideal for hobbyists or those in need of extra utility. Don't miss this rare opportunity to own a piece of history will all the modern touches-perfect for those seeking charm, space and serenity. (id:42776)
Ron Hopper Real Estate Ltd.
4769 Wellington Road 32 Road
Centre Wellington, Ontario
This is your golden opportunity to exit the crazy busy City life and enjoy country living on this 2.5 acre property! Come and renovate the home to make it "YOURS", or do like two neighbours did just south of this property, and remove the existing house and build your Dream Estate! There may even be potential to sever a lot from the 2.5 acres and either sell it, or build a second home for your extended family. The possibilities are multiple with this amazing offering. (id:42776)
Royal LePage Royal City Realty
211 - 401 Birmingham Street E
Wellington North, Ontario
Discover relaxed, low-maintenance living at Curve Rock Condominiums in a quiet building where neighbors quickly feel like friends. This bright and spacious two-bedroom, second-floor condo offers just over 1,000 sq ft of low-maintenance living, complete with secure indoor parking, a storage locker, and elevator access. Inside, you'll find a thoughtfully designed layout. Both bedrooms feature large windows that fill the space with natural light, along with built-in closets for practical everyday storage. The open-concept living and dining area is anchored by a cozy gas fireplace and opens onto a private balcony. The kitchen provides plenty of cabinetry and workspace, and the in-suite laundry makes daily routines simple. You'll enjoy year-round comfort with natural gas heating and central air conditioning. Living in Mount Forest means being part of a caring community with access to a hospital, Sports Complex with indoor walking track, scenic trails, and a wide variety of activities for both families and seniors. If you're looking for a bright, welcoming condo that combines comfort, community, and convenience, this Curve Rock home is ready to welcome you. (id:42776)
Coldwell Banker Win Realty
101 - 409 Joseph Street
Saugeen Shores, Ontario
Port Elgin's starter possibilities, for 1st time buyers. Featuring 3 Bedrooms & 1 1/2 Baths, w/rough in Bath in the Basement, for future value, private patio, etc. This sought after area is central to North-port School, play grounds, ball diamonds and so much more! (id:42776)
Sutton-Huron Shores Realty Inc.
209 - 401 Birmingham Street E
Wellington North, Ontario
Welcome to Curve Rock Condominiums in beautiful Mount Forest, where comfort, community, and convenience come together. This bright and inviting second floor condo offers over 1,000 sq ft of easy, low-maintenance living in a friendly, quiet building. Inside, you'll find a spacious one-bedroom plus den layout designed for both relaxation and functionality. The primary bedroom features a built-in closet, while the den makes a perfect home office, guest room, or craft space. Open-concept living and dining area with a cozy gas fireplace and a walkout to your private balcony. The kitchen offers plenty of cabinetry, while the in-suite laundry adds everyday convenience. Enjoy comfort with natural gas heating and central air conditioning. Residents of this building appreciate the peaceful atmosphere and thoughtful amenities, including an elevator, indoor parking garage, and locker storage. Living in Mount Forest means enjoying a strong sense of community with great local amenities including a Hospital, Sports Complex with an indoor walking track, walking trails along the Saugeen River, and a wide variety of activities for families and seniors. If you've been seeking a welcoming community this condo at Curve Rock is the perfect fit. (id:42776)
Coldwell Banker Win Realty
450 Assiniboia Street
Tay, Ontario
Welcome to 450 Assiniboia Street. This home is a gem set on over a private half acre with a detached double garage with hydro that offers added workshop, hobby space, man cave or storage. This home offers 1300 sq ft finished space with a warm welcoming atmosphere, full of charm, character and comfort all on one level. This unique home offers original coffered ceilings and strip hardwood flooring and solid 5 panel wood doors and quality trim from a by-gone era. A functional kitchen, cozy bright and spacious living room and separate dining area flows comfortably, convenient laundry area with newer appliances, newer bathroom and a convenient 2nd bath. Soak up the sunshine in the sunroom with natural light or have your morning coffee on the updated deck - a perfect spot to unwind after a busy day. Room to roam in a fully fenced massive private yard with gardens and mature shade trees is a retreat for children, pets, gardening and entertaining family & friends with bonfires on quiet evenings under the stars. This move-in ready property is perfect for first-time home buyers, downsizers or just looking to simplify without sacrificing comfort and space in a quiet family friendly neighbourhood. On municipal services with additional features - newer furnace, newer water heater, newer roof, newer sump pump, central air, garden shed, 2nd drive with gate. Delight in the small town community charm. So much to do with easy access to atving, boating, fishing, swimming, hiking, cycling, snowmobiling, golfing, skiing. Just minutes to the beautiful shores of Georgian Bay beaches, marinas, trails, parks and walking distance to Tay's outdoor rink, park, baseball field, community center and library & local amenities. A short drive to Midland, Orillia and Barrie. Offers endless possibilities for builders, renovators, investor! Don't miss your chance to make this charming and affordable home your own and get into the market. Call today to arrange your own private viewing! (id:42776)
Royal LePage In Touch Realty

