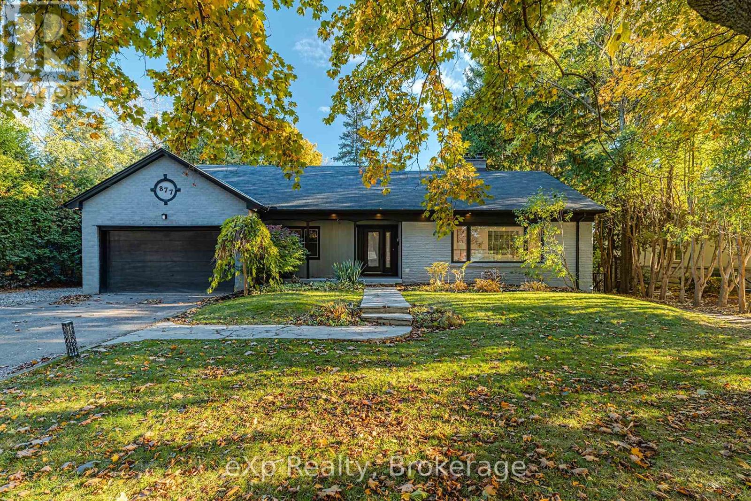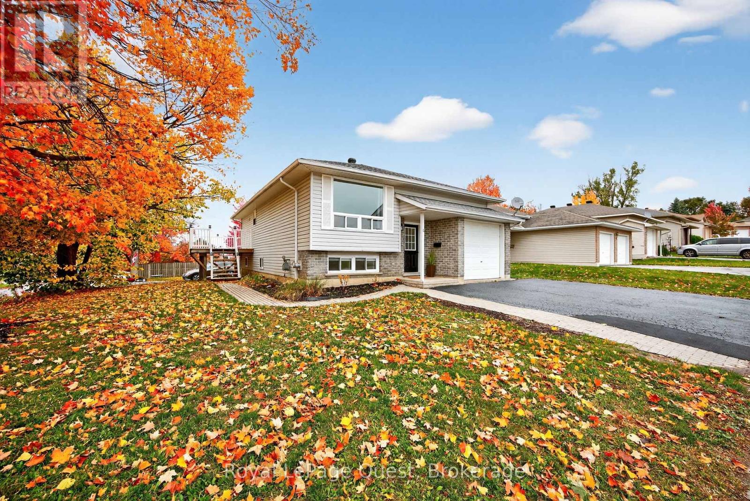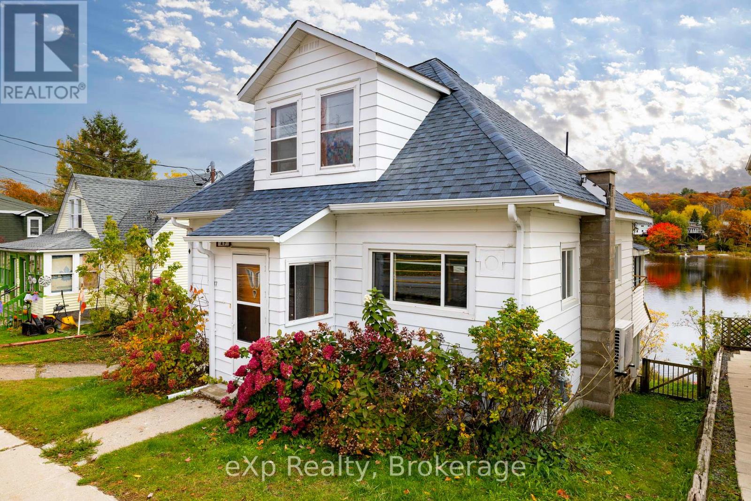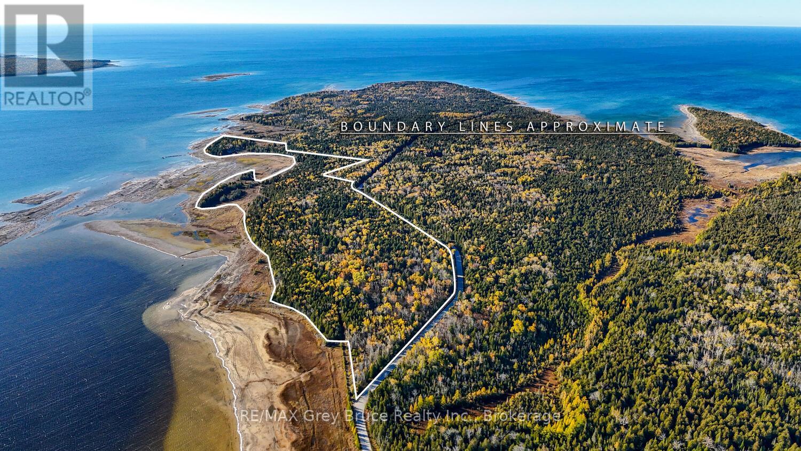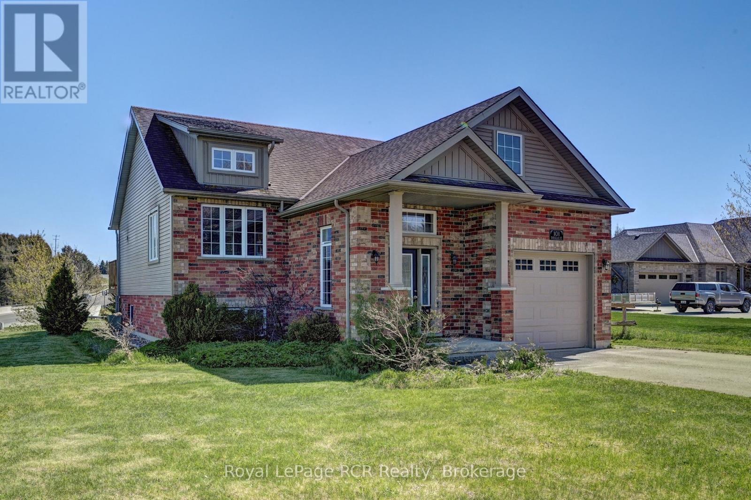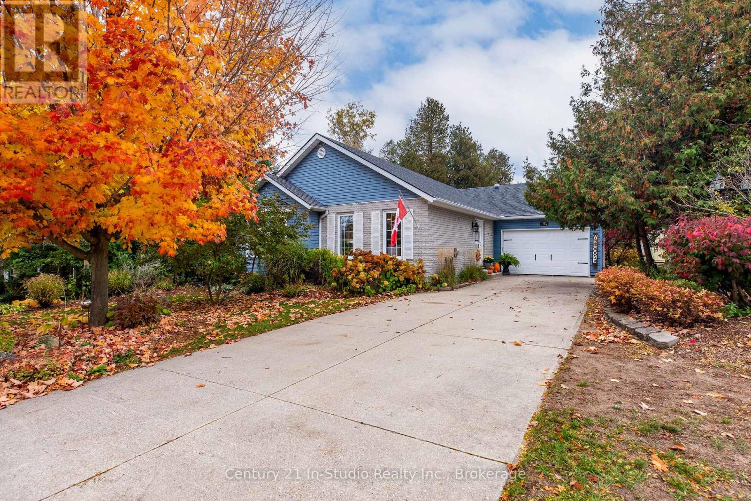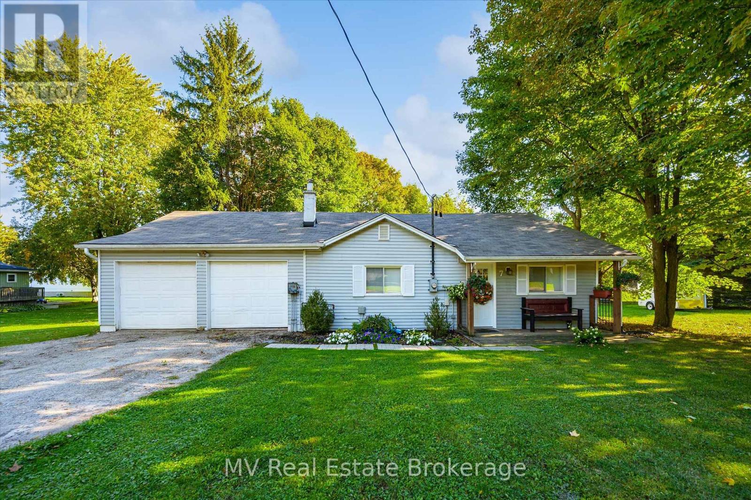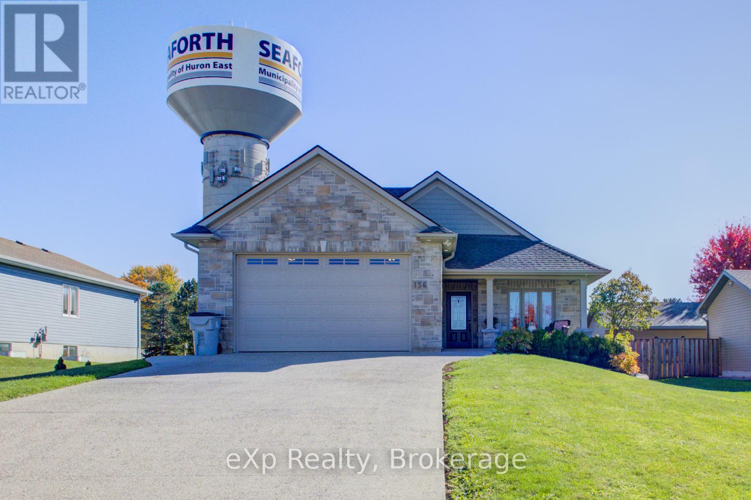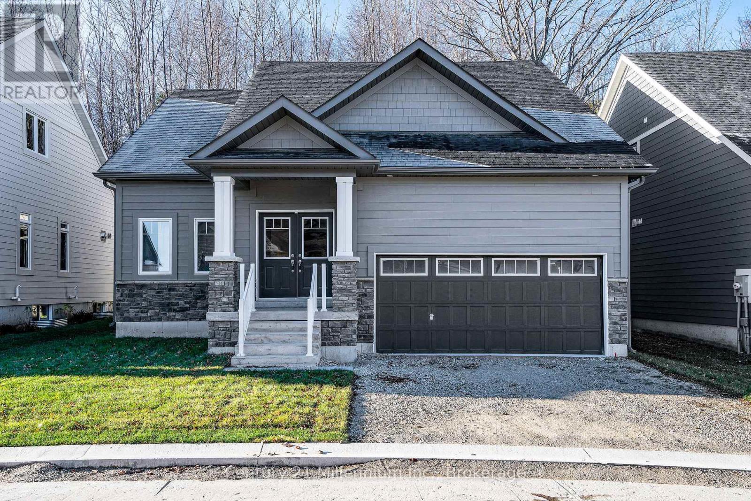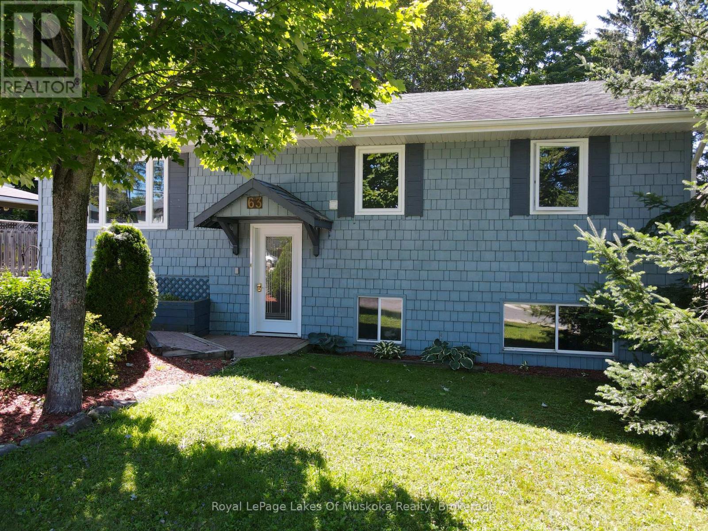877 Kingsway Drive
Burlington, Ontario
Nestled on one of South Aldershot's most serene, tree-lined streets-directly across from the Burlington Golf & Country Club-this fully reimagined luxury residence offers over 4,500 sq.ft. of refined living on an expansive 11,500+ sq.ft. lot. Every detail has been thoughtfully curated, showcasing exquisite craftsmanship, rich hardwood floors, and an abundance of natural light that fills the home with warmth and sophistication. The gourmet chef's dream kitchen serves as the heart of the home, featuring professional-grade appliances, quartz countertops, custom cabinetry, and a grand island overlooking the elegant family room with its 8-ft electric fireplace, large windows, and patio doors opening to the sun-soaked deck. The primary suite is a haven of serenity, complete with a custom walk-in closet and spa-inspired ensuite boasting heated floors, a freestanding soaking tub, glass shower, and dual vanities. Upstairs offers a private living area with a kitchenette, lounge, and ensuite bedroom-perfect for extended family or guests. The finished basement provides yet another private living space with two additional bedrooms, ideal for multi-generational living. Step outside to your private backyard oasis, featuring a new pool liner, sprawling 1,100 sq.ft. deck, lush professional landscaping, and mature trees offering total privacy. Enhanced with CCTV surveillance, new plumbing and electrical, heated floors in all bathrooms, and parking for 11 vehicles. Ideally located minutes from the lake, LaSalle Park, top-rated schools, shops, and major highways. (id:42776)
Exp Realty
42 Jordon Crescent
Orillia, Ontario
Have you seen this home? Welcome to this beautifully maintained 5-bedroom, 2-bath home that combines comfort, functionality, and timeless appeal. From the moment you step inside, you'll notice the pride of ownership and thoughtful design that make this property stand out. The main floor offers a bright and practical layout - an open living and dining space that feels both warm and functional, perfect for everyday family life. Large windows fill the rooms with natural light, creating an inviting atmosphere where everyone feels at home. The kitchen is well laid out with plenty of cabinet space and an easy flow that makes cooking and entertaining simple. Each of the 5 bedrooms is generously sized, giving every family member a comfortable place to relax, study, or work. The 2 full bathrooms are tastefully updated and designed for convenience. Downstairs, the finished lower level offers even more flexibility - perfect for a rec room, home office, gym, or guest space. Whether you're hosting gatherings or simply need room to grow, this home provides the space and layout to fit your family's needs. Located in a quiet, established area close to schools, parks, shopping, and Orillia's vibrant downtown, this home offers a great balance of community and convenience. If you've been looking for a move-in ready home with space to grow and lasting value, this is the one. (id:42776)
Royal LePage Quest
47 William Street
Parry Sound, Ontario
Choose 47 William St if you want your everyday to feel like a weekend-coffee on the deck overlooking the water, paddle at dusk, concerts and markets close enough to wander to, and a community where shopkeepers know your name. Life here is about access: the Seguin River is your backyard (swim, paddle, canoe included), the waterfront trail and town amenities are minutes away, and you've got municipal services and natural gas for easy living. Winter sweetens the deal: lace up at local indoor/outdoor rinks, cross-country ski and snowshoe on nearby groomed trails, hop on OFSC snowmobile routes that link right out of town, and try ice-fishing on Georgian Bay when conditions allow; then warm up back home with efficient natural-gas heat, quiet, well-insulated rooms, and a mud-friendly separate entrance for all the gear-proving this address plays just as well in January as it does in July. The home itself gives you options: fully renovated main and upper levels (recent roof, updated insulation, plumbing, electrical, fresh paint) mean you can move in and start living, while elements of its history-those great exposed ceiling beams-layer in a modern, loft-style vibe you won't find in a cookie-cutter build. The kitchen's sleek black counters are a carbon-negative linseed-oil product, so sustainability is literally built into your daily routine. Need flexibility? The full-height basement with high ceilings is unfinished and ready for your imagination-workspace, guest suite, studio-with a separate entrance that also connects to the deck overlooking the river, creating real income-potential pathways (you choose the timeline). Some furniture is negotiable-keep what you love, curate the rest. What's in it for you is more than a house: it's a simpler rhythm, water at your doorstep, room to create (and monetize) your ideas, and the rare feeling that home, nature, and town all meet in one address. Be Where You Want To Be! (note basement renderings are AI generated) (id:42776)
Exp Realty
153 Mcdonough Lane
Northern Bruce Peninsula, Ontario
56 Acres of serenity and opportunity! Whether you are considering an investment venture or searching for a unique property for your very own private retreat, this property offers plenty of potential. With over 5600ft. of shoreline on both Gauley Bay and Lake Huron, you can enjoy both sandy and rocky shorelines. Sited on a paved, year-round road which leads to a community of executive homes, development potential awaits those with a vision! PD (Planned Development Zone) zoning classification currently in place. The property features a privately maintained road running its entire length by the shoreline, offering easy access for a vehicle or ATV. For those who appreciate nature the property is quite diverse offering both open and treed areas, natural rock and rolling topography. Enjoy swimming in the protected Bay along the sandy shoreline or kayak and boat from the rocky shore out to Lake Huron. The expansive waterfront features Eastern and Southern exposures. There are structures on site and a hand pump well, reminiscent of days past. The property and structures are being sold As Is. Kindly book a private viewing with a REALTOR to appreciate the property fully! (id:42776)
RE/MAX Grey Bruce Realty Inc.
898 Roderick Avenue
Greater Sudbury, Ontario
To own on Roderick Avenue is to own a piece of Lake Ramsey History. The last time this home was available for sale was in 1977. So it's true that homes on this quiet street rarely come available being that the last one sold about 5 years ago. Nestled on a beautifully private, south-facing lot, this 5 bedroom, 3 full bathroom home offers breathtaking water views and an unmatched sense of peace. A long, private driveway leads you to this spacious residence, where rustic charm meets modern comfort. The updated kitchen showcases incredible lake views, the perfect backdrop while preparing meals or gathering with family. Cozy up by the wood-burning fireplace in the inviting Speakeasy lounge, an ideal spot to unwind an share a drink at the end of the day. Or alternatively turn on the cozy gas fireplace on the lower level for a family movie night. With open views across Lake Ramsey and your own private dock, you'll enjoy waterfront living at its finest. Located just minutes from Laurentian University and close to all of Sudbury's conveniences, this home offers the rare blend of tranquility, privacy, and proximity to the city. Don't miss your chance to own this once-in-a-generation Lake Ramsey property. (id:42776)
Exp Realty
101 Douglas Street
West Grey, Ontario
Welcome to 101 Douglas Street. This well-maintained split-level bungalow is situated on a quiet residential street, perfectly located on the South end of Durham - where town meets countryside. This charming home offers a bright and functional layout ideal for families, couples, or anyone seeking a peaceful lifestyle in a friendly small-town setting. The main level features a welcoming open-concept living and kitchen area with tasteful finishes and a comfortable flow throughout. Warm, natural wood-inspired flooring adds character and a cozy ambiance to the space. From the main level, step onto the deck and take in the beautifully open natural surroundings - perfect for morning coffee, outdoor dining, or simply enjoying the fresh country air. Two bedrooms and a full bathroom are located on this level, making everyday living convenient and accessible. The finished lower level provides generous additional living space, including a spacious family or recreation area with a cozy gas fireplace perfect for gatherings or quiet evenings at home. A built-in bar enhances the space, making it ideal for entertaining family and friends. Lower level also includes a third bedroom and a second bathroom, offering excellent flexibility for guests, extended family, or a home office. Outside, the property features a private yard with plenty of room to relax, play, or garden. The home also includes an attached garage and a wide paved driveway that can accommodate up to four additional vehicles. Ample street parking is also available, providing convenience for visitors or larger gatherings. Located close to local amenities such as schools, parks, shops, hospital, pharmacy and the scenic Saugeen River. This home combines comfort with convenience in one of Durham's most established neighbourhoods. A great opportunity to make your move to a welcoming community. (id:42776)
Royal LePage Rcr Realty
Right At Home Realty
244 Summerhill Road
Saugeen Shores, Ontario
Welcome to 244 Summerhill Road - one of Southampton's most picturesque streets! This beautifully designed bungalow is perfectly situated on a scenic ravine lot, surrounded by mature landscaping and multiple inviting outdoor living spaces. Every detail of this home has been thoughtfully crafted to capture the peaceful views and natural beauty that make Southampton so special.Featuring two driveways - one off McNabb and one off Summerhill Road- this home offers both convenience and charm. Inside, you'll find 3 spacious bedrooms and 3 full bathrooms, including a lovely main-floor primary suite complete with a walk-in closet and ensuite.The open-concept main floor flows effortlessly between the kitchen, dining, and living areas. The kitchen boasts a generous island with a built-in range and breakfast bar, while the living room features a cozy gas fireplace framed by a custom cherry mantle and cabinetry. The dining area includes elegant built-ins and opens to a sunlit deck-perfect for morning coffee or evening relaxation.Downstairs, the lower level offers even more space to enjoy. There's a comfortable family room with another gas fireplace and walkout to a private patio, a third bedroom, a full bathroom, and a large utility/workshop area. A rough-in for a future bar adds even more potential for entertaining.The attached single-car garage is ideal for storing bikes, paddleboards, and all your beach essentials. Best of all, you're just a short walk from Southampton's famous sand beaches and breathtaking sunsets. Don't miss your chance to call Summerhill Road home -this charming property is the perfect blend of comfort, character, and location. (id:42776)
Century 21 In-Studio Realty Inc.
7 Church Street
Mapleton, Ontario
Looking for more space, fresh air, and a place to put down roots? This charming 2-bedroom, 1-bath bungalow offers just over 1,100 sq ft of cozy living space on a large country lot in the peaceful village of Alma. With a double car garage and plenty of room to roam, it's the perfect spot for first-time buyers, downsizers, or investors seeking a solid small-town opportunity. Inside, you'll find a bright, well-maintained home with thoughtful updates throughout. Recent improvements include a full roof replacement (2022), a new front door (2025), a sliding door to the back deck (2024), a new water heater and water softener (2021), plus new bathroom fixtures and other thoughtful updates that make everyday living easy. Behind the scenes, the attic insulation has been topped up to R-60, and fire-rated upgrades between the garage and house add peace of mind. Step outside and you'll really feel the difference - space to garden, room to park your toys, and a backyard that's just begging for summer BBQ's and fall campfires under the stars. The septic system was replaced in 2018 and has been regularly maintained since, so you can move in with confidence. Whether you're dreaming of a quieter pace, a place to tinker in the garage, or a yard big enough for kids, pets, and bonfires, this Alma gem delivers. Book your showing today and come see what country living can feel like. Interboard MLS #40785188 (id:42776)
Mv Real Estate Brokerage
156 Sparling Street
Huron East, Ontario
Welcome to this beautifully designed, fully wheelchair-accessible bungalow in a quiet Seaforth neighborhood. Built in 2012, this open-concept home offers a bright kitchen and living area with four glass sliding doors overlooking a private backyard. Accessibility highlights include a curb-less walk-in shower, wide doorways, and hands-free door opener. an interior elevator, no-step entry, and wide-open spaces throughout.The newly finished lower level offers 2 bedrooms, 1 bath, a full kitchen, and a large open living area-all completed with accessibility in mind. Perfect for extended family or independent living. Additional features include an attached double-car garage, concrete driveway, walk-out basement steps, generator, covered front porch, and sun-porch. Experience comfort, quality, and true accessibility at 156 Sparling Street- book your private viewing today! (id:42776)
Exp Realty
120 Schooners Lane
Blue Mountains, Ontario
BACKING ONTO GREENSPACE IN THE COTTAGES AT LORA BAY: This fully finished NORTHSTAR Model is top of the line to be picked due in part for the covered outside porch that exits from the dinning room at the back of the house. The open concept main floor living with the floor to ceiling fireplace is a wonder to behold. The open concept design allows you to enjoy the family while you prepare the meals in the gourmet kitchen area. With the primary bedroom, ensuite, laundry room and two piece bath on the main floor makes it work very well for one floor living if you so wish. You have an additional two bedrooms, 4 pc bathroom with a loft area upstairs for your home office, TV area for your family or guests when they come to visit. In addition to this beautifully finished home is the lower level which adds a large family room, storage room and an additional two bedrooms with four piece bathroom. Making this an ideal space for your self or your extended family. Nothing has been spared when putting this home together. The location and the finishes in this home must be seen to be appreciated. You are steps away from the private Beach located on Georgian Bay or take advantage of the Private members lodge with games area, lending library and state of the art workout Gym, or just enjoy a leisurely lunch at the Grill restaurant or play golf at the Lora Bay Course. The quaint town of Thornbury with its many restaurants and stores to look after all your immediate needs is a must see. Either bike in on the Georgian Trail or a 5 min drive away. Why Wait!! All HST is included in the price for buyers who qualify. Taxes to be determined. Staging furnishings have been removed. (id:42776)
Century 21 Millennium Inc.
63 Florence Street W
Huntsville, Ontario
Charming and well maintained 3 + 1 bedroom 2 bath detached in-town home offering a great mix of comfort and convenience. Enjoy the spacious walk-out deck with ramp overlooking a fully fenced backyard - perfect for entertaining or relaxing outdoors. Inside, you'll find beautiful oak hardwood floors, a gas fireplace, and main floor laundry for added ease. The kitchen features a gas stove and is both functional and inviting. Updates include windows and doors replaced within the last 6 years. Additional highlights; gas BBQ hookup, potential for an in-law suite (basement also has separate laundry facilities), and located just minutes from Avery Beach, boat launch and town amenities. A fantastic opportunity for families, retirees, or investors! Basement is unfinished with the potential for a 4th bedroom and 2nd bathroom. (id:42776)
Royal LePage Lakes Of Muskoka Realty
4 Teskey Court
Collingwood, Ontario
*Conditionally Sold Awaiting Deposit* Tucked away on a quiet cul-de-sac, this bright and airy all-brick raised bungalow is full of natural light and has been lovingly maintained and thoughtfully updated - with room left for your personal touch. Enjoy peaceful mornings on the screened-in balcony, surrounded by the calm of a quiet street. Inside, the open-concept kitchen features newer tile flooring, rich stained cabinetry, and a clear view into the spacious living/dining area with hardwood floors and dimmable lighting throughout.The fully finished lower level offers incredible versatility complete with an oversized recreation room, additional bedroom, bathroom, and second kitchen. With R2 zoning, a few simple modifications could transform this space into an income-generating suite, making it an ideal opportunity for investors or first-time buyers looking to offset mortgage costs. Step outside to a gardener's delight, with thoughtfully planted herbs, vegetables, edible flowers, and berries - a full list of this edible garden is available for the new owners to enjoy. Updates & Features: Windows (2010/2011) Furnace (2011) Roof (2022, 25-year warranty) Front entrance tiles, stairs & railing (2018) Lower-level bathroom (2012) Kitchen floor tiles (2019) Wall between kitchen and living room was designed to be removed at owners preference. Current owners completed this after purchasing in 2012***This charming home combines comfort, flexibility, and potential - all in a peaceful, sought-after location close to schools, trails, water access, Blue Mountain, and HWY 26 for commuting. (Aerial Shot with views of rear yard has been virtually rendered with grass to show potential) (id:42776)
Revel Realty Inc.

