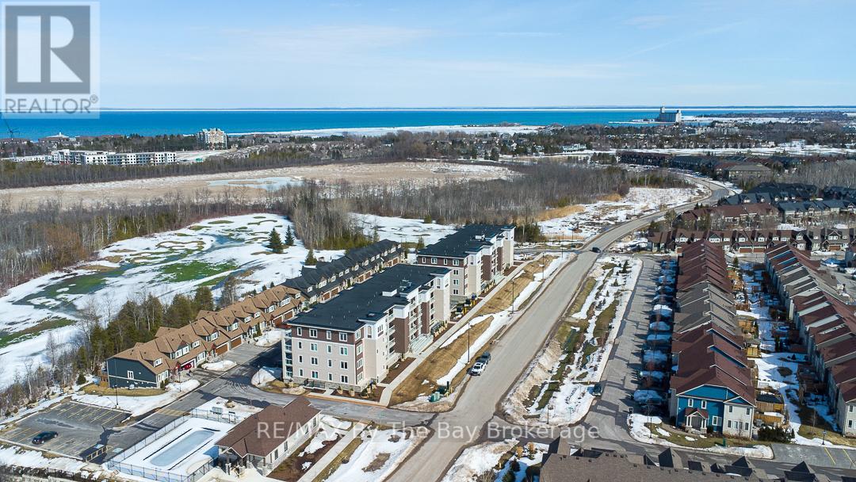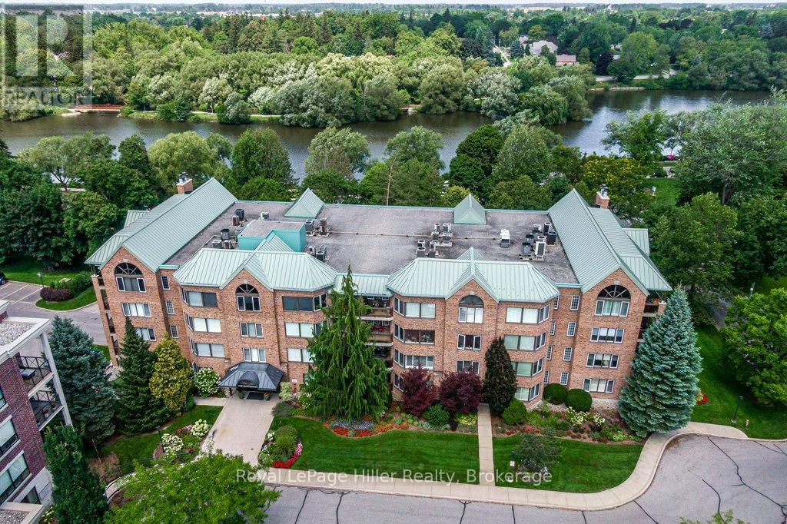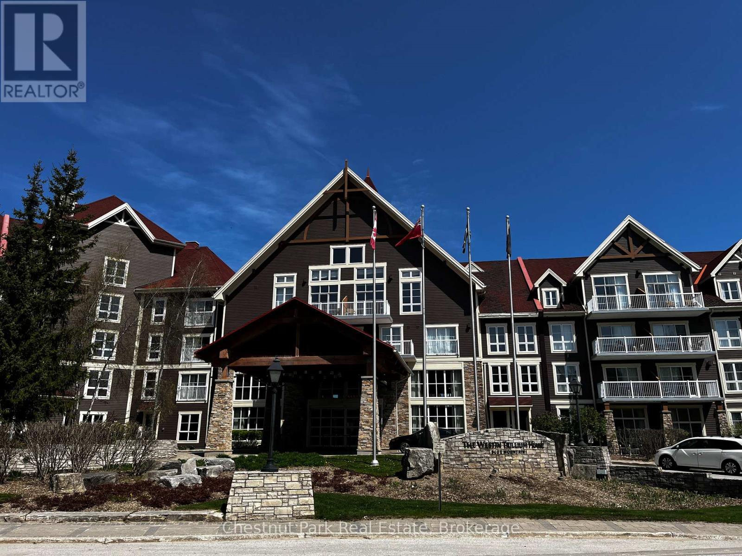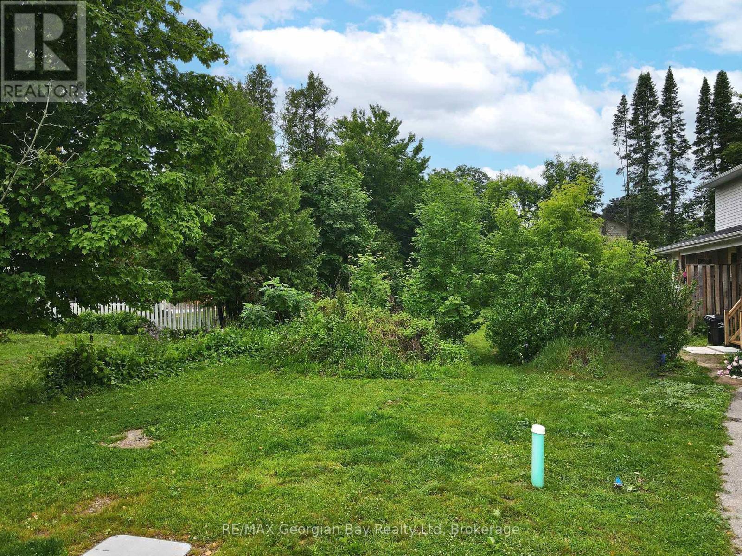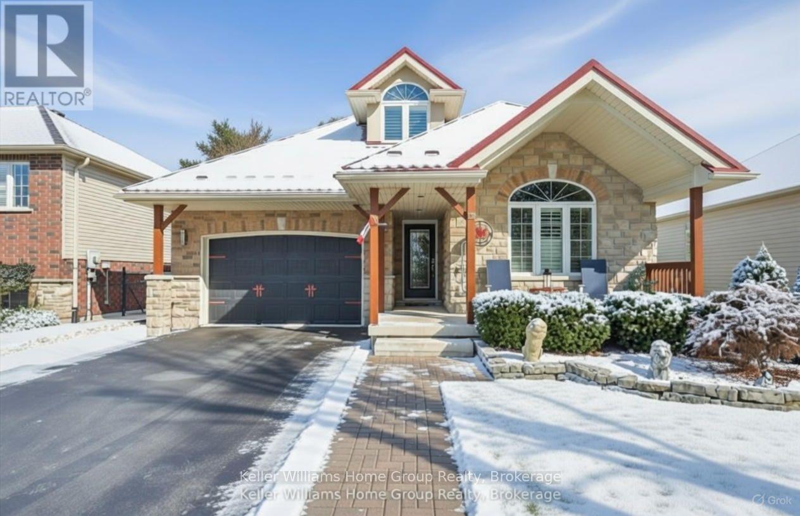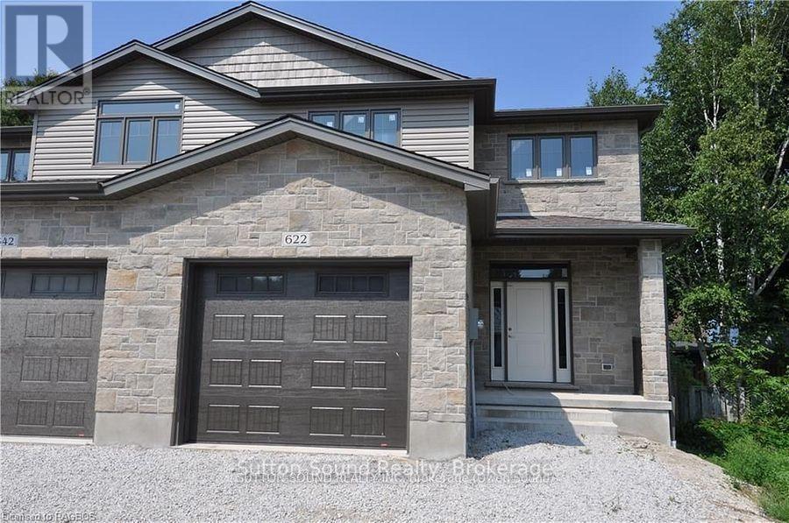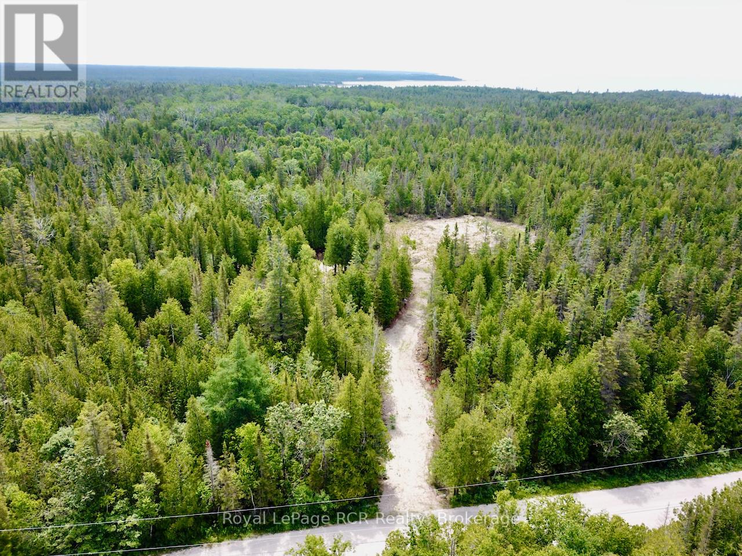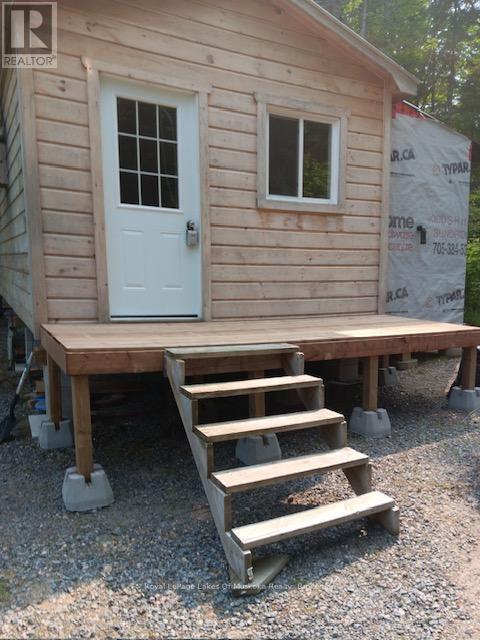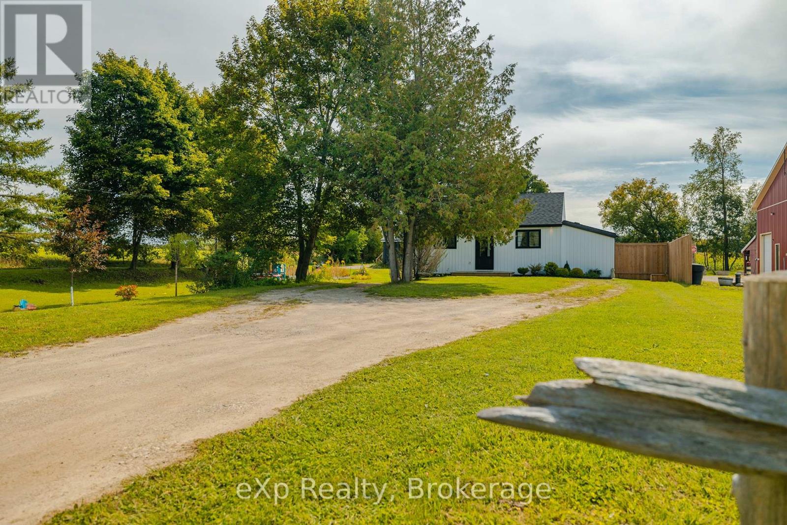205 - 17 Spooner Crescent
Collingwood, Ontario
Are you looking for a simple, stress-free place to call home or escape on weekends? This bright and modern condo at The View at Blue Fairway could be just what you need. One of the most affordable homes in the building and perfect for first-time buyers, retirees, or weekend getaways.Step inside the "Eagle" model and enjoy an open layout with tall 9-foot ceilings that make the space feel light and welcoming. The kitchen features granite countertops and stainless steel appliances. With two bedrooms and two full bathrooms, there's space for guests, family, or visiting friends. The primary bedroom includes a sleek glass shower.Relax on the large, covered balcony with privacy walls on both ends. Fire up the BBQ and enjoy peaceful views of the golf course, executive townhomes, and Blue Mountain.Comfort comes easy here. A heated breezeway and wheelchair ramp make winter days simple, while a climate-controlled elevator adds year-round ease. Enjoy the fitness centre and outdoor pool, plus in-suite laundry, private parking, and an oversized heated storage unit ((8' x 5.5' x 9' tall.)Walk to shops and restaurants at Cranberry Mews, drive five minutes to downtown Collingwood, or head to Blue Mountain Village in under fifteen. Whether you're starting out, slowing down, or escaping the city, this condo is a place to relax and feel at home. (id:42776)
RE/MAX By The Bay Brokerage
205 - 30 Front Street
Stratford, Ontario
Sophisticated condo living in Stratford's most sought-after location; The Huntingdon. Overlooks the Avon River and Art in the Park. Steps to the Stratford Festival and the new Tom Patterson Theatre. Minutes from downtown where you can enjoy the local restaurants and shops. This 1841 sq ft condo is on the second floor with both North (river facing) and East (morning sun) exposure. The condo has been extensively renovated in 2019 making this large bright space a piece of art with calming decor throughout. Heated flooring in Bedrooms, Den and Main Bathroom. Upscale kitchen with all new high-end Bosch (2 yrs old) and Miele appliances, new cabinetry and quartz countertops. Pantry area provides storage and laundry with stacked Miele washer/dryer. The office nook/sunroom has an entrance to the East side balcony where you can sit and enjoy the energetic surroundings. The Dining area and Living area boast refinished oak floors and large windows with views of the Avon River. Both bathrooms have been refreshed with high end finishings. The Primary bedroom has lots to offer in space including a dressing room. Includes one underground secured parking spot. This is truly a well designed living space. Nothing is left to do but move in and enjoy ALL that Stratford has to offer. Give your REALTOR a call today to view this beautiful "home". (id:42776)
Royal LePage Hiller Realty
157 - 220 Gord Canning Drive
Blue Mountains, Ontario
This 1 bedroom ground floor, recently renovated resort home, in the Westin Trillium House is right off the lobby, only 15 steps to the Oliver & Bonacini Restaurant and Bar and quick access to the fabulous Westin Amenities without taking an elevator. Check in at the beautiful lobby with the friendly staff and concierge service, walk down the hall a very short distance to your cozy personal getaway. Relax by the gas fireplace and gaze out to the lovely grounds. Your spacious unit has 10 ft ceilings which provide added light and air. Your kitchenette provides a stove top burner, bar fridge, dishwasher and everything you need to make up a snack or meal. Room Service is also available right to your door from your lobby restaurant. The location of this unit is perfect for you to take a break from the slopes as you have the ability to ski right to your patio, take off your skis, leave them on the patio and pop inside to grab a snack or cup of hot chocolate! When you're done for the day throw on your Heavenly Westin Robe and meander down to the Year-Round Heated outdoor swimming pool, hot tubs, and indoor sauna. The well-equipped Exercise Room is so close for those that want to start or end their day working out. End of the day hop into the spacious shower and enjoy a wonderful comfortable sleep in the Westin Heavenly Bed. Unit is currently in the fully turn-key Blue Mountain Rental Program which offers you the opportunity to use your resort home for up to 10 days per month, subject to the rental agreement terms and generate revenue to offset your expenses. Owners in the rental program receive their revenue deposits monthly. The Westin is a Pet Friendly building so room for your Pup to be with you. HST is in addition to sale price but can be deferred if an HST registrant. (id:42776)
Chestnut Park Real Estate
192 Seventh Street
Midland, Ontario
Check this out- Great building lot located in sought after Midland's West End. All Services ready to go at lot line. Have builders that would build to suit your needs. Lot measures approx. 50 X 140. What are you waiting for?. (id:42776)
RE/MAX Georgian Bay Realty Ltd
28 Harcourt Place
Centre Wellington, Ontario
This 4-bedroom, 4-bathroom bungaloft is tucked into one of Fergus's most loved neighbourhoods. The layout is bright and open, with a kitchen that's made for both everyday life and entertaining granite counters, stainless steel appliances, and a breakfast bar where everyone seems to gather. One of the stand out spaces is the four-season sunroom, featuring an insulated floor and cozy gas fireplace. Its a spot you'll enjoy year-round, from morning coffee to evenings with friends. The main floor primary suite makes day-to-day living easy, while the loft offers extra bedrooms and flexible space for family, guests, or a home office. The fully finished basement adds even more room for hobbies, movie nights, or extended family. Practical upgrades include a steel roof by Superior Steel Roofing with a 50-year limited warranty, a gas line for your BBQ, and a well-maintained exterior. All of these just minutes from schools, shopping, and downtown Fergus with its restaurants, shops, and trails. A spacious, thoughtfully updated home in a sought-after location ready for you to make it your own. (id:42776)
Keller Williams Home Group Realty
47 - 181 Skyline Avenue
London North, Ontario
A rare opportunity to purchase a stunning bungalow in Stonebrook, one of the most sought-after vacant land condominiums in London. The home is 1600 square feet on the main level with a recently finished basement that includes the addition of heated floors and a cozy fireplace in the den. The heated tiles extend throughout the added kitchenette and 3-piece bathroom. The basement also features 2 additional bedrooms and a workshop with a built-in workbench for woodworking and/or other projects and hobbies. On the main level the 9-foot ceilings add to the open concept feel and allow for large windows overlooking a private back yard complete with a deck and a gas line for the BBQ. The kitchen showcases a large island with granite counter tops and breakfast bar seating, all modern appliances including a gas stove. The main floor Master bedroom is complete with massive European style tilt and turn windows and a gorgeous ensuite and walk in closet. The 2-car garage has also been updated, adding new garage doors and insulation throughout, as well as an electric heater to quickly and efficiently heat to your comfort. The condo fee of $340 a month covers maintenance of the grounds such as snow removal right to your door, grass cutting, and a sprinkler system to keep your home looking pristine year-round. The location is quiet, yet still close to all amenities. New roof 2025. Book a showing and see this rare find for yourself (id:42776)
Culligan Real Estate Limited
23 - 409 Joseph Street
Saugeen Shores, Ontario
Welcome to Number 23 at 409 Joseph St.-a bright, well-kept 2-storey townhouse condominium offering 3 bedrooms, 3 baths, and three compelling reasons to make it yours. First, it's freshly painted in neutral tones with updated carpet, making it truly move-in ready. Second, it's vacant, allowing for immediate or flexible possession. Third, the home faces west and backs east toward Bruce St., offering peaceful views of the open greenspace across the road. The open kitchen provides ample room for a future island-ideal for meal prep, entertaining, or casual dining. The living room offers versatile space for relaxing or hosting, with views of the rear patio and the expansive greenspace of Northport School, the Biener ball diamonds, and the Saugeen Shores Cricket Ground. A 2-piece powder room, front foyer and closet complete the main level. Tile flooring spans the entry and kitchen, with updated carpet in the living room and on the stairs. Upstairs, the spacious primary suite features a walk-in closet and 4-piece ensuite. Two additional bedrooms and a full bath complete the upper level. The unspoiled basement includes laundry, rough-in for a future full bath, and plenty of open space-perfect for a family room, home theatre, gym, and storage. Low condo fees cover lawn care, gardens, and exterior maintenance. The built-in single-car garage provides ample storage, plus you have an exclusive parking space out front. Garbage and recycling areas, along with visitor parking, are conveniently close to the unit. Located in a family-friendly neighbourhood near schools, shopping, and just minutes from the sparkling shores of Lake Huron, this home offers comfort, convenience, and excellent value. (id:42776)
Century 21 Millennium Inc.
9 Copeland Street
Penetanguishene, Ontario
This well-maintained 3-bedroom, 2-bathroom home offers comfort, convenience, and space for the whole family inside and out. The main floor features a bright living and dining room combination that's perfect for everyday living or entertaining. Downstairs, the finished basement with a cozy gas fireplace provides extra room to relax. Step outside to enjoy summer fun in the above-ground pool, complete with a wrap-around deck and fully fenced yard ideal for kids, pets, and weekend barbecues with family and friends. The natural gas BBQ and maintenance-free front porch railing add to the homes low-maintenance lifestyle. With a paved driveway, oversized garage, and walking distance to schools, shops, parks, and beautiful Georgian Bay, this home checks all the boxes, what are you waiting for? (id:42776)
RE/MAX Georgian Bay Realty Ltd
622 8th Street W
Owen Sound, Ontario
Welcome to this spacious 4-bedroom, 3.5-bathroom semi-detached home, ideally located on a quiet street just steps from Hillcrest Elementary and Owen Sound District High School. Offering over 2,500 sq ft of finished living space, this two-story home combines comfort, convenience, and quality finishes throughout. The main level features a generous great room with a cozy fireplace and walkout to a 10' x 12' pressure-treated deck perfect for relaxing or entertaining. The kitchen is a chefs delight, showcasing a large island, quartz countertops, and ample cabinetry. Hardwood flooring runs throughout the main floor and upstairs hallway, while ceramic tile adds a clean, modern touch to the bathrooms and laundry room. The primary suite includes a well-appointed ensuite with an acrylic shower and quartz countertop. The finished lower level offers a spacious family room, a fourth bedroom, and a 3-piece bathroom ideal for guests or extended family. Additional highlights include a fully covered front porch, concrete driveway and walkway, finished garage with automatic door opener, and attractive Shouldice stone exterior. Energy-efficient features include a high-efficiency gas furnace, HRV system, central air conditioning. Located within walking distance to schools, grocery stores, and other key amenities, this home truly has it all. (id:42776)
Sutton-Sound Realty
104 Little Pine Drive
Northern Bruce Peninsula, Ontario
Very private BUILDING LOT on the Bruce Peninsula across the road from Lake Huron... this 7.784 ACRE lot is a MUST SEE! Lot has an extensive CIRCULAR DRIVEWAY INSTALLED and a large 150ft x 200ft CLEARED BUILDING ENVELOPE AREA ready for your building plans. Approx. $25K recently spent on site development. NATURAL LIMESTONE BEDROCK for solid base to build upon, and surrounded by evergreen CEDAR TREES for YEAR-ROUND PRIVACY. This oversized lot offers 330 FT of FRONTAGE on TWO YEAR-ROUND, PAVED (Tar+Chip) ROADS - Little Pine Drive & White Cedar Rd ... opening the possibility of severing into two separate 3.5+ acre lots. Property is a 5min. walk to public Lake Huron access (at White Cedar & Little Pine) and a 2min drive to a MUNICIPAL PUBLIC BOAT LAUNCH (159 Little Pine Dr). SANDY BEACH in Larsen Cove is only a 5-6min drive away. Lindsay Track Mountain Bike Park & OFC snowmobile trails are also close by. 15mins to Lions Head offering shopping, hospital (w/24hr Emerg), marina, library, post office & schools, 25mins to Tobermory & National Parks (GROTTO). This lot is an ideal spot to build a recreational use or year-round home. Just over a 3 HOUR DRIVE from most regions of SOUTHERN ONTARIO & the GTA! (id:42776)
Royal LePage Rcr Realty
116 - 93 Rye Road
Parry Sound Remote Area, Ontario
Come and see this charming 500 square foot home on leased land which is located in an all season, off grid "Tiny Home" community near South River. The home is in immaculate condition and sits on a private 75x150 foot lot. While the home can stay, it could also be moved (at buyers expense); to the buyers property. It offers peace and tranquility and the opportunity to enjoy nature at it's best. It is easy to get to via year round roads and it is close to the village of South River and Highway 11 for your shopping convenience. (id:42776)
Royal LePage Lakes Of Muskoka Realty
401250 Grey 4 Road
West Grey, Ontario
Nestled on a generous.35 acre lot, this beautifully updated bungalow blends country-like surroundings with unbeatable convenience. Located on the outskirts yet within walking distance to walmart, restaurants and just a 5 minute drive to more major amenities, it offers the best of both worlds. Inside, a bright and airy layout welcomes you with vaulted ceilings in the living room and a striking floor-to-ceiling tiled gas fireplace as the centerpiece. Neutral tones flow seamlessly throughout, creating a calm and inviting atmosphere. The home features 2 bedrooms and 2 bathrooms, thoughtfully designed with a lovely sense of flow. Step outside to enjoy a large wooden deck, perfect for entertaining, overlooking a fully fenced yard that backs onto a tranquil farmer's field - a rare backdrop offering both privacy and charm. Enjoy ample parking for 8+ cars for all your family, friends, and recreational toys. With stylish updates, modern comfort, and a location that places everything you need within easy reach, this bungalow is an exceptional find for those seeking both serenity and convenience. (id:42776)
Exp Realty

