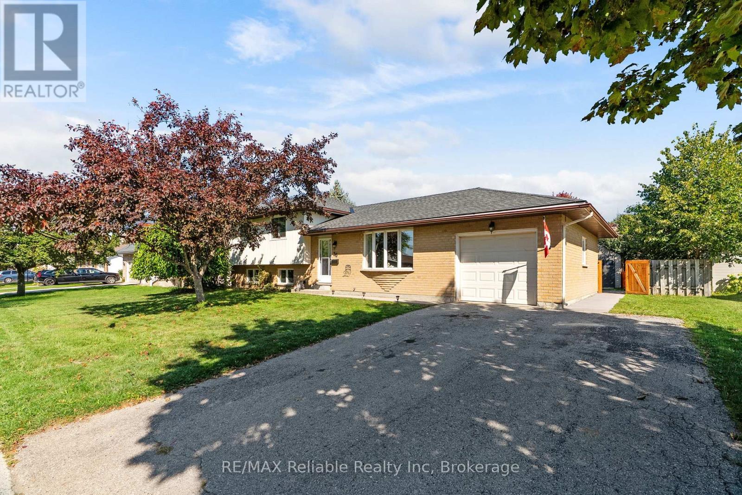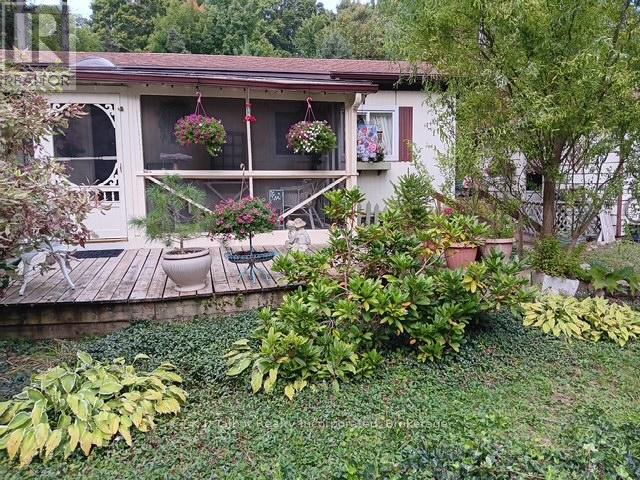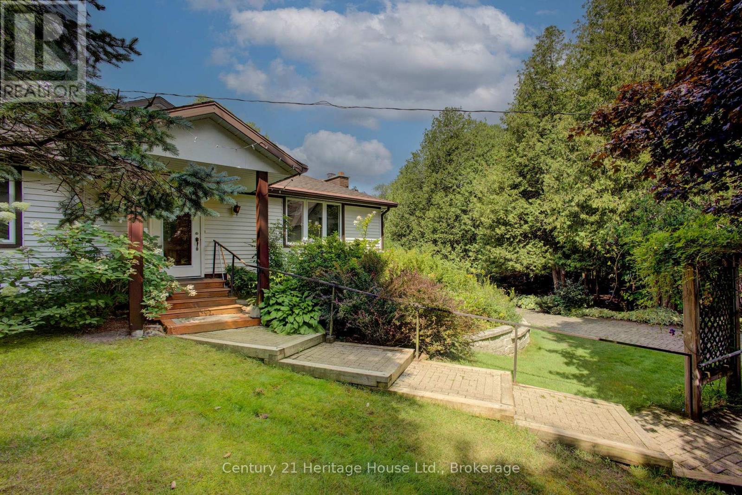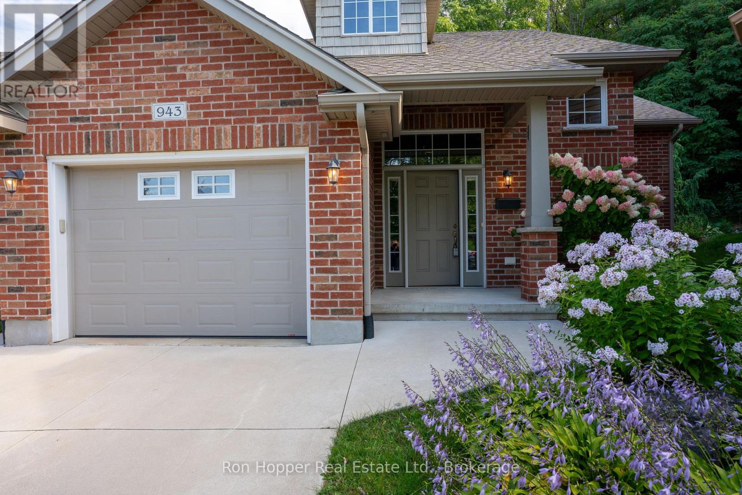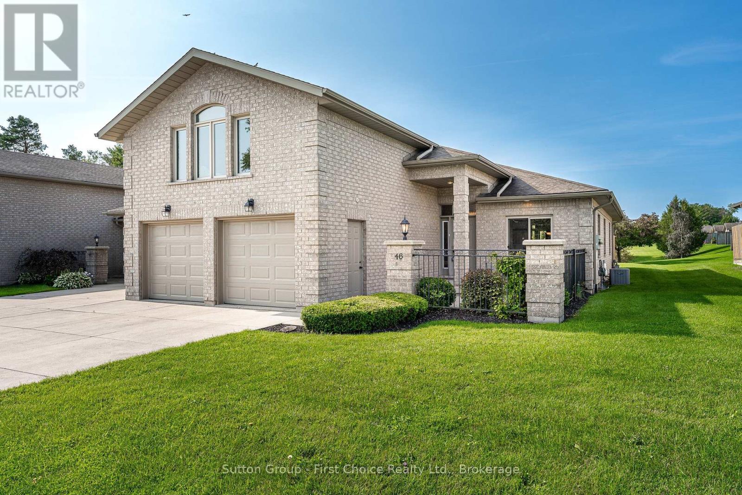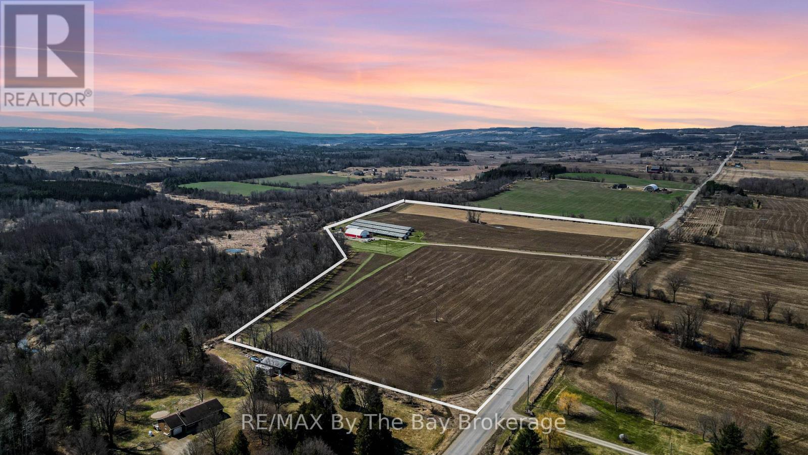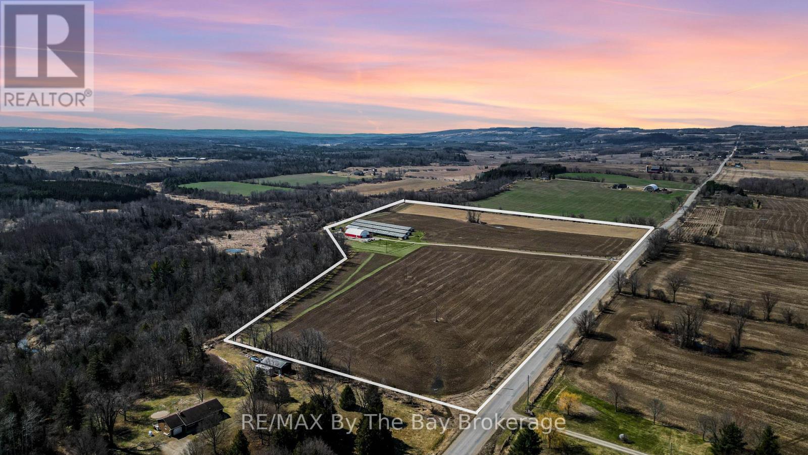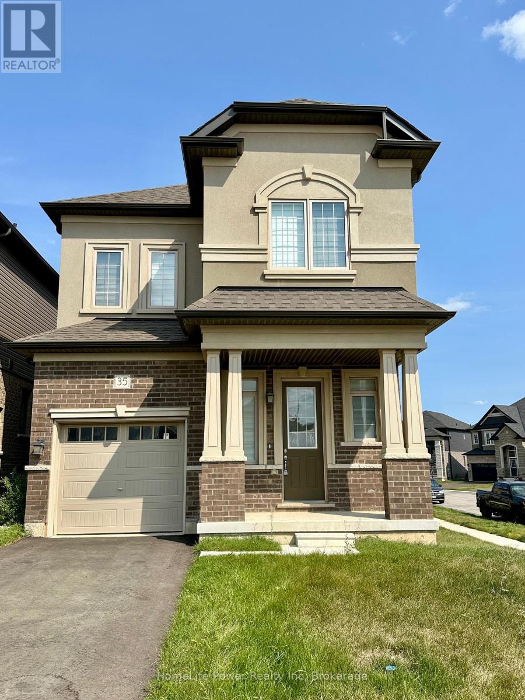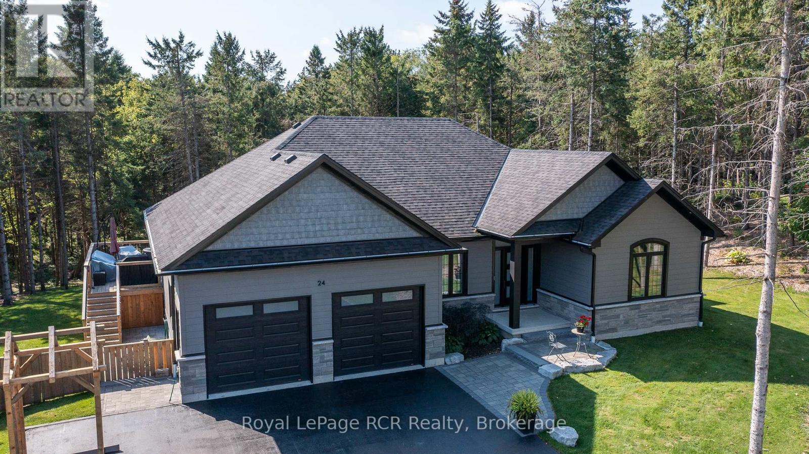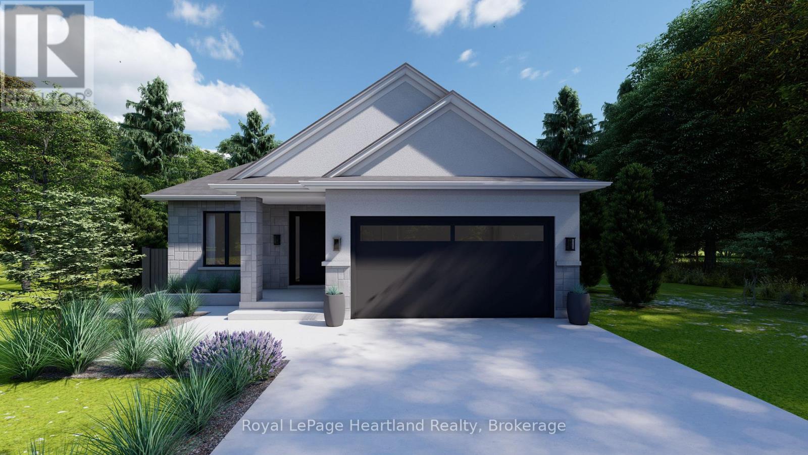36 Lee Crescent
Goderich, Ontario
Move-in ready home in sought-after quiet neighbourhood, steps from the Beach! Welcome to 36 Lee Crescent, a well-kept split-level detached home located in the beautiful lakeside town of Goderich, Ontario. Walking into this home, you are greeted with an open concept main floor, featuring a bright and inviting layout with an updated kitchen (2021). Moving through the home, there are 3+1 bedrooms and 3 bathrooms. This home also offers a heated single car garage, perfect for your home gym or extended living space. Additional updates include roof (2021), most of the windows and back doors (2022), air conditioner (2019), cement pad in backyard, and furnace (2021). Set in a quiet neighbourhood, 36 Lee Crescent is the perfect home for families, retirees, or anyone looking to enjoy small-town beach living. Close to schools, parks, shops, dining, and Goderich's famous sunsets, this home is ready for you to enjoy. Don't miss your chance to call this beautiful home your own! (id:42776)
RE/MAX Reliable Realty Inc
213 Chestnut Drive Drive S
Central Huron, Ontario
it's time to relax and enjoy the relaxed lifestyle this property offers. This sought after Community has always been desirable and the season just makes it all the more enticing. Private natural landscaping is the dream of many looking to retire and enjoy a slower pace in an area known for its quit embracing of all that is nature. This bright an airy home is a delight to see - the sophisticated yet calming interior is like a warm embrace. The updated colors and open area combined Kitchen/living/dining area give you the opportunity to engage everyone at once or the set up also allows for quiet corners to read or reflect. The Main bedroom is a calming space with warm colors to embrace your quiet time. The second bedroom has been turned into a flex space for work, crafts and library with patio doors leading to the private low maintenance yard, mother nature has done work.. The bath/laundry room was recently updated to include a large glass walk-in shower. So many updates are here that you really MUST see it. Upgraded window's, doors, furnace and shingles (from the original domed roof) a front porch leads the way to a welcoming 3 season sunroom that just begs you to enjoy morning coffee or an evening beverage complete the home. a 1 1/2 car garage and work space are the icing on the cake. This truly a retirement dream come true. Land lease is $440.16 per month & water testing (id:42776)
K.j. Talbot Realty Incorporated
473514 Camp Oliver Road
West Grey, Ontario
Discover your own private escape on approximately 6.45 picturesque acres featuring a mix of open space and mature trees. Whether you envision a year-round home or a peaceful cottage getaway, this property offers a serene setting complete with a pond and meandering creek. A paved driveway leads to a detached heated double car garage with a one bedroom and 3-piece bath apartment-style space above perfect for guests, friend and in-laws. A standby generator adds peace of mind, while the treed surroundings ensure privacy. A rare combination of natural beauty and practical features, all within easy reach of nearby amenities. In addition, there are two other stand alone garages (one with gravel base and one with concrete). (id:42776)
Century 21 Heritage House Ltd.
8411 Eramosa/milton Townline
Guelph/eramosa, Ontario
Escape to your own private oasis with this meticulously maintained, custom-built country property. A raised bungalow offering the perfect blend of rustic charm and modern convenience. Built in 2000, this home is a testament to quality craftsmanship and thoughtful design. The heart of the home is the custom-built kitchen, featuring stunning black walnut cabinetry that exudes warmth and sophistication. The breakfast area is bathed in natural light, thanks to a charming bay window, creating the perfect spot to start your day. Descend a few steps to the private primary bedroom wing, a tranquil retreat with abundant natural light and a spacious walk-in closet. The luxurious 5-piece ensuite bathroom offers a spa-like experience, providing a perfect escape at the end of the day. The grand living room serves as the central gathering place, a welcoming space for family and friends to create lasting memories. Step out onto the expansive back deck and into the backyard with a large fenced in area, where you can host barbecues, play with the kids, or simply unwind and enjoy the serene surroundings. A separate hallway on the main floor leads to two additional bedrooms and a full bathroom, providing ample space for family or guests. The lower level of this home is a versatile and expansive space, ready to be transformed to suit your needs. A large, well-equipped workshop is a hobbyist's dream, and all the equipment can be included with the property, making this a truly turn-key opportunity. Additional features include a central vacuum system for effortless cleaning, a newer furnace and air conditioning unit installed in 2025, and a well-maintained roof (15 years old with new caps installed in August 2025). The property also benefits from a 26-foot-deep well with a UV system and a water heater (2016) is a rental. This is more than just a house; it's a home where comfort, quality, and country living converge. Don't miss your chance to own this exceptional property. (id:42776)
Royal LePage Royal City Realty
943 5th A Avenue E
Owen Sound, Ontario
This beautiful freehold detached home backs onto the escarpment and combines an upscale living with natural outdoor beauty. This home will surprise you with over 2,000 square feet of total finished living space and its bright, modern open-concept design. The main floor features stunning hardwood floors, vaulted ceilings, pot lights, the main foyer has direct entry from the garage, complete with mezzanine with storage and a two piece bath. The heart of the home is the modern kitchen, perfect for entertaining, with stainless steel appliances, a large island, and a seamless flow into the dining and living area with walkout to the rear deck and professionally landscaped backyard. The main level also has the primary bedroom which boasts a spa-like ensuite with walk-in shower and large closet with built-ins, then there is a second good sized bedroom also with a large closet. The fully finished lower level offers expansive additional living space, with a bright family room with gas fireplace, two more bedrooms, another full bathroom, laundry, utility room and more storage space. Relax in the backyard with a private deck and awning surrounded by beautiful professionally landscaped yard and a large storage shed. Green Ridge Estates is a quiet friendly freehold community (no condo fees) with walking distance to downtown shopping, parks, the library, and is also close to the Julie McArthur Recreational Centre. Do not miss the chance to experience simple, luxury living. (id:42776)
Ron Hopper Real Estate Ltd.
46 Frances Street W
West Perth, Ontario
Welcome to 46 Frances Street in Mitchell, ON. This condominium unit combines comfort and low-maintenance living. This home is just a few steps from Mitchell Country Club. Inside, you will find a bright, open-concept living room with cathedral ceilings, large windows, and a well-appointed kitchen. The main-floor primary bedroom offers a peaceful retreat, while the upper loft has its own bathroom and is perfect for guests or a home office. A finished basement adds even more flexible living space, and the attached two-car garage provides extra storage. Added bonus, this home offers a new furnace and new AC too! (id:42776)
Sutton Group - First Choice Realty Ltd.
828482 Mulmur Nottawasaga T Line
Mulmur, Ontario
Fully serviced and income-producing, this 33+ acre farm is minutes from Creemore and offers 30 workable acres of prime sandy loam soil. A unique opportunity in this location, it combines scale with complete infrastructure, making it ready for immediate use and long-term investment. The property includes three 280x30 agricultural outbuildings (approx. 8,400 sq ft each, totaling ~25,200 sq ft), a heated greenhouse, and a versatile workshop. A licensed kennel and an established specialty tree grove of hazelnut and truffle-producing trees provide immediate and diversified income streams a long-term investment in high-value crops. Hydro, drilled well, septic, two new high-efficiency propane tanks, and 220V power are all in place, ensuring the property is income-ready from day one. Scenic escarpment views, sunsets, and proximity to Devils Glen Ski Resort & Mad River Golf add lifestyle appeal, while paved road access and a well-maintained driveway ensure year-round usability. This is an ideal property for those seeking country living with income potential already established. Also listed under Commercial MLS X12393691. (id:42776)
RE/MAX By The Bay Brokerage
828482 Mulmur Nottawasaga Townline
Mulmur, Ontario
Fully serviced and income-producing, this 33+ acre farm is minutes from Creemore and offers 30 workable acres of prime sandy loam soil. A unique opportunity in this location, it combines scale with complete infrastructure, making it ready for immediate use and long-term investment. The property includes three 280x30 agricultural outbuildings (approx. 8,400 sq ft each, totaling ~25,200 sq ft), a heated greenhouse, and a versatile workshop. A licensed kennel and an established specialty tree grove of hazelnut and truffle-producing trees provide immediate and diversified income streams a long-term investment in high-value crops. Hydro, drilled well, septic, two new high-efficiency propane tanks, and 220V power are all in place, making the farm income-ready from day one. Scenic escarpment views, sunsets, and proximity to Mad River Golf Club and Devils Glen Ski Resort add location advantages, along with potential for agri-tourism and event use. Paved road access and a well-maintained driveway ensure year-round usability. Zoned Countryside with a range of agricultural uses permitted, the property provides flexibility for expanded agri-business, agri-tourism, or event-based ventures. Also listed under Residential MLS X12393712 (id:42776)
RE/MAX By The Bay Brokerage
35 Hitchman Street E
Brant, Ontario
Welcome to 35 Hitchman A Stunning Detached Home by LIV Communities! Situated on a premium corner lot with extra yard space, this beautifully upgraded 4-bedroom, 3-bathroom home offers style, space, and comfort. Step inside to a welcoming foyer that flows into a bright and spacious open-concept main floor featuring soaring 10 ceilings, a chefs kitchen with built-in appliances, and a sun-filled living and dining area perfect for everyday living and entertaining. Upstairs, enjoy the elevated 9 ceilings, a luxurious primary suite complete with a 5-piece ensuite and walk-in closet, a convenient second-floor laundry room, and three generously sized bedrooms serviced by a 4-piece main bathroom. Elegant oak staircases add warmth and charm throughout the home. The 9 ceiling basement offers a blank canvas for your vision whether its a kids' playroom, home gym, or additional living space. Ideally located just steps from the Brant Sports Complex, this dream home offers the perfect blend of modern design and family-friendly convenience. Dont miss your chance to make it yours! (id:42776)
Homelife Power Realty Inc
24 Church Street
Melancthon, Ontario
Impressive custom home in Hornings Mills on a 1 acre lot. Great curb appeal from the paved driveway, sweeping lawn, and grand entrance. The back yard is fenced for carefree enjoyment of the trails through the pristine bush. The spacious front foyer leads to the open living spaces including the living room with natural gas fireplace, dining area and kitchen. Situated to take in the sunrise, the kitchen features quartz countertops, countertop dining, a walkout to the deck with great views. Interior access from the double garage into a mudroom with convenient access to the kitchen. Main bedroom is spacious with a walk-in closet, 5 piece ensuite with soaker tub and shower. Two additional bedrooms on the main floor, a 4 piece bathroom and dedicated laundry room with lots of storage. Beautiful finishes throughout. The lower level features oversized windows with open space that provides many options. There is a rough-in for a bathroom, natural gas furnace, natural gas hot water heater and generlink. Built in 2021 with Tarion Warranty. Storage shed and wood storage. Ideal location in a great community just north of Shelburne where recreational activities are endless: Bruce Trail, Kilgorie Pine River Loop with access off the winding and picturesque River Road. Love where you live, year round. (id:42776)
Royal LePage Rcr Realty
Lot 15 North Street N
Central Huron, Ontario
Welcome to Clinton Heights, a welcoming new subdivision on the edge of town where comfort and convenience come together. Ideally located just an hour from London or Kitchener, and only minutes from the sandy shores of Lake Huron, this community offers a peaceful lifestyle with easy access to all the amenities you need. This to-be-built detached bungalow is designed with both families and retirees in mind, featuring 2 spacious bedrooms, 2 full bathrooms, and a double car garage. Built with quality craftsmanship, the home can be tailored to your lifestyle with a wide range of floor plans, finishes, and fixtures. The full basement also provides the option to add more bedrooms or living space as your needs change. Combining modern design with everyday practicality, this home is perfect whether you're looking to downsize without compromise or grow into a new family space. Clinton Heights offers a rare opportunity to enjoy small-town charm, nearby beaches, and a thoughtfully designed home at an affordable price. (id:42776)
Royal LePage Heartland Realty
35 Elgin Street S
Blue Mountains, Ontario
Beautiful 2+2 bedroom raised bunglow on a quiet dead end street in downtown Thornbury, steps to the waterfront and downtown shops and restaurants. This home has been meticulously cared for and updated since the current owner took possession and features an open plan main level with refaced kitchen, new quartz counters and new hardware and a gas f/p in living room. The primary features a new bathroom with tiled shower and a walk in closet. There is also a guest bedroom and 2 piece powder room. The lower level has 2 good sized guest bedrooms, with updated 4 piece bathroom, a laundry room and large rec. room. The garage has been drywalled, insulated and an epoxy floor installed along with expansive steel cabinetry. Other upgrades include all new flooring, paint, new rear cement patio with hot tub and shed, new furnance 2019, new a/c 2022. (id:42776)
Sotheby's International Realty Canada

