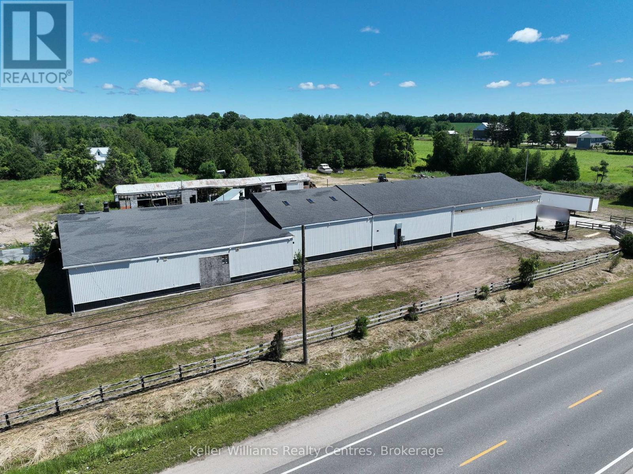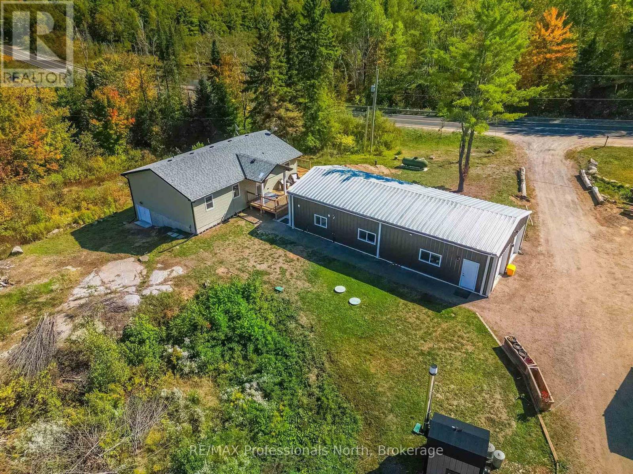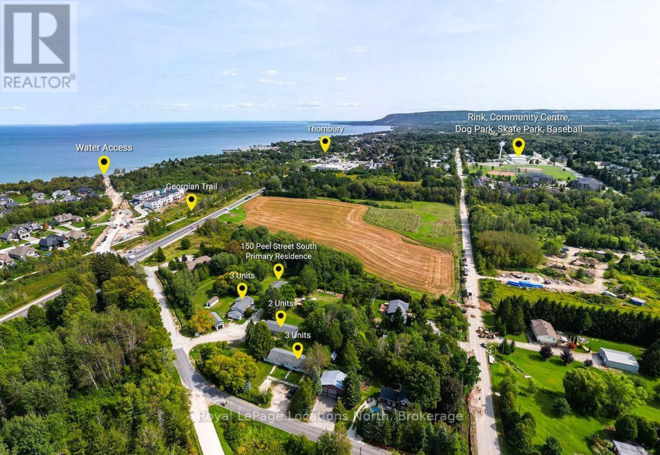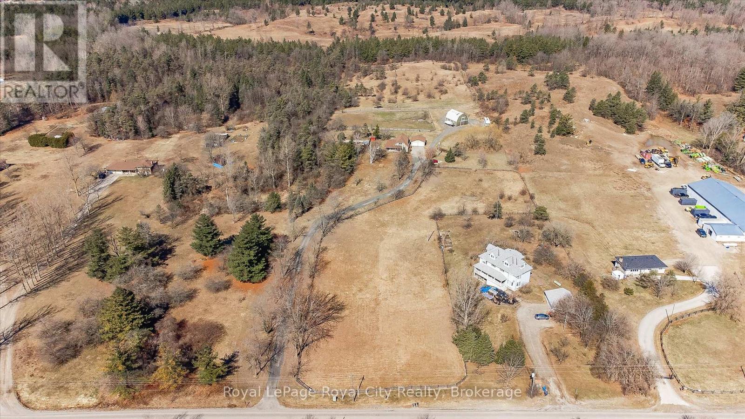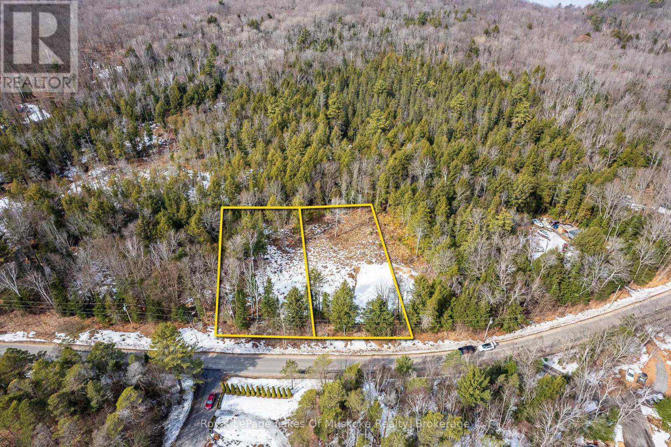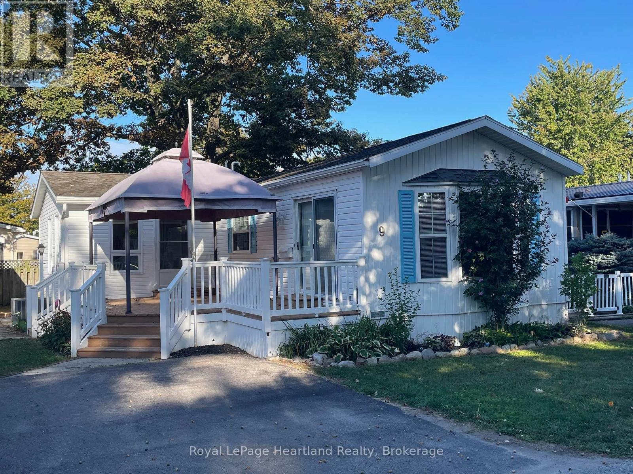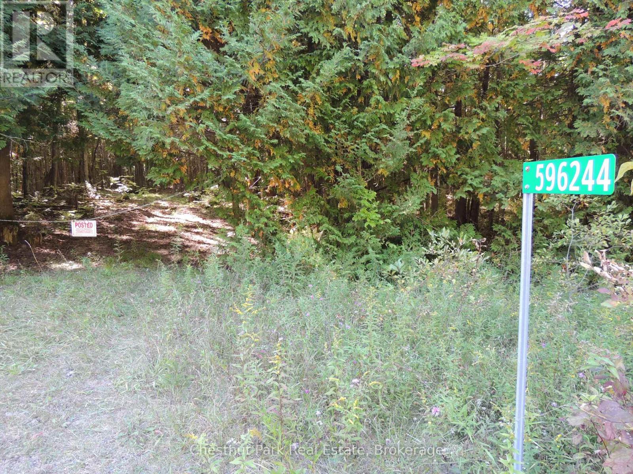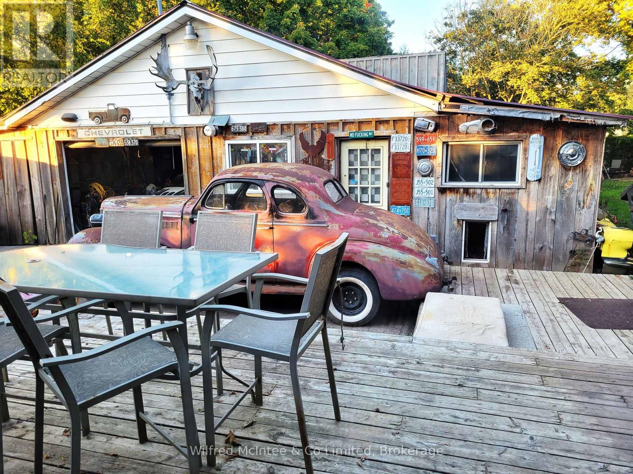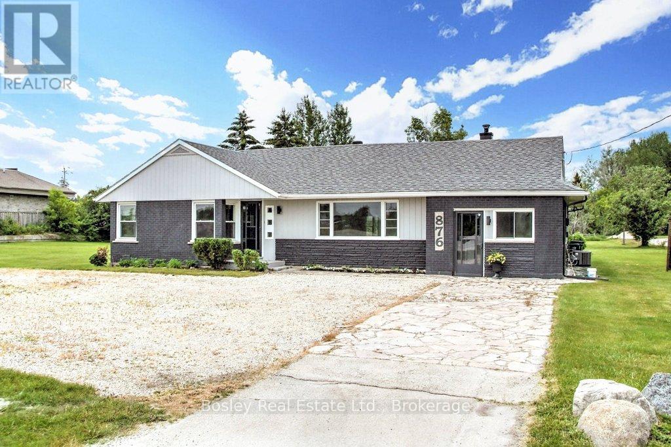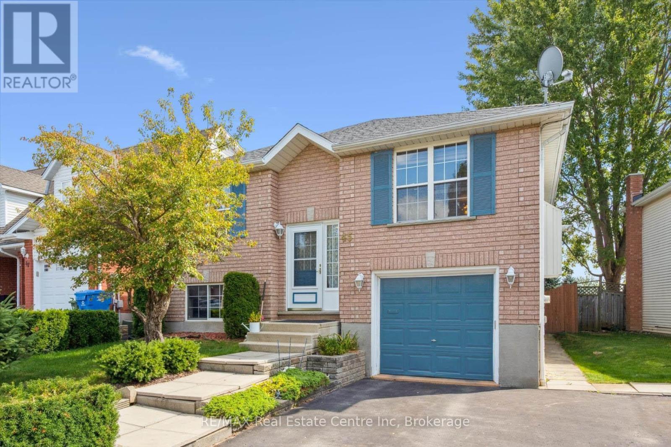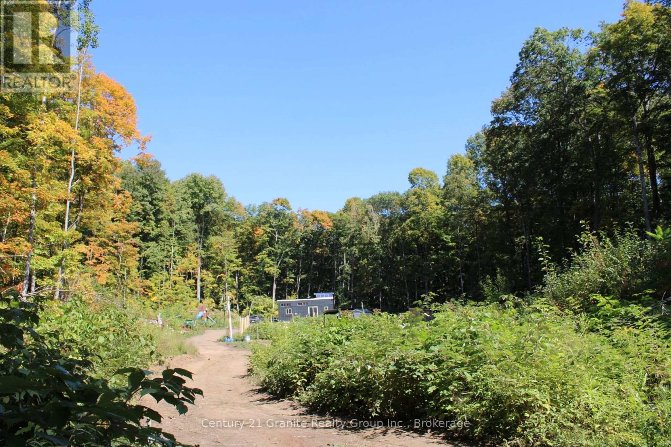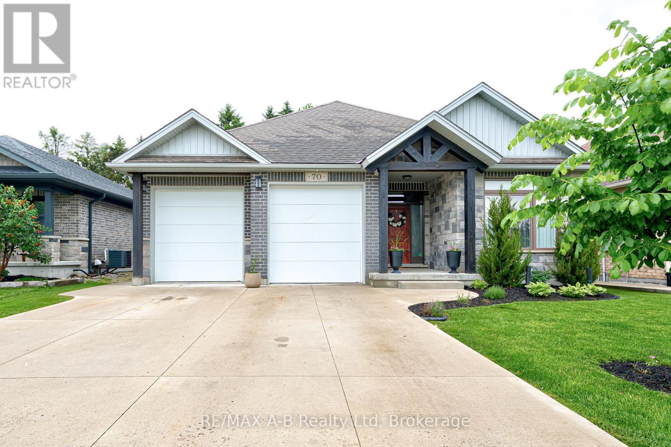317505 Highway 6&10
Meaford, Ontario
Welcome to 317505 Highway 6 & 10, a high-visibility, 10-acre property offering incredible opportunities just minutes south of Owen Sound. Strategically located between Rockford and Chatsworth, this site offers both exposure and flexibility for a variety of uses. Previously operated as an equestrian facility, the property features over 15,000 sq. ft. of warehouse space and multiple outbuildings, ideal for storage, agriculture, light industrial, or business development (formerly commercially zoned when operating as a Cash Way Lumber Yard/Beaver Lumber). The Rural zoning allows for a wide range of permitted uses. Key features include two driveways for easy access and flow, with an On-Demand service of 1600 Amps, currently wired with six 200-amp panels, with space for 12 panels. This provides adequate power for any use and a well-designed interior layout that includes two offices, a boardroom, and a kitchen space ready to support commercial operations, workshops, or creative ventures. Situated just 10 minutes from downtown Owen Sound, you'll have quick access to major amenities, restaurants, shipping routes, and a strong local workforce. This is an ideal location for expanding your business, starting a new venture, or repurposing the space to fit your vision. With infrastructure in place and a prime location, 10 Acres of land, with the allowance of adding a residential component, this property is a rare opportunity to create something exceptional in the heart of Grey County. Seller is open to Joint Ventures and other creative ideas if you are a savvy investor. Motivated Seller! (id:42776)
Keller Williams Realty Centres
1211 Gelert Road
Minden Hills, Ontario
This beautifully kept Royal Home, built in 2019, sits on 49.9 private acres and offers a rare mix of modern comfort, practical features, and natural beauty, just minutes from Minden, Haliburton, and Kinmount. Inside, the home features 2 bedrooms, an office, a 2-piece bath, and a spacious 4-piece bath. The open-concept kitchen, dining, and living area is bright and welcoming, with clean modern finishes and great flow. Main floor laundry keeps everything convenient, and the large wraparound deck offers the perfect spot to enjoy the outdoors from sunrise to sunset.The home is equipped with a dual heat system, choose between forced air propane or a forced air wood boiler and an automatic backup generator gives peace of mind during power outages.Just steps from the main house, you'll find an immaculate 55' x 24' shop/office space with radiant in-floor heating and its own 3-piece bathroom, perfect for a home-based business, studio, or hobbyist. There's also a separate 22' x 14' garage and a heated 20' x 30' greenhouse with a 1,000-gallon secondary water system. Plus, more outbuildings and storage options throughout the property.Enjoy walking trails, regular wildlife sightings, and the kind of privacy thats hard to come by. Whether you're looking for a peaceful full-time residence, a work-from-home retreat, or a weekend escape with room to grow, this property has a lot to offer. Theres so much to see here, book your personal showing today. (id:42776)
RE/MAX Professionals North
150 Peel Street S
Blue Mountains, Ontario
Exceptional Multi-residential Investment Opportunity in Thornbury!Set on 4.6 acres in the heart of Thornbury, this unique property offers both immediate income and incredible development potential. The property consists of 9 fully tenanted rental unitsa mix of one- and two-bedroom townhomes.A proposed development plan outlines the potential for up to 30 units (subject to approvals), making this a rare opportunity for investors or developers looking to expand in one of the areas most sought-after communities.The main residence features a spacious living, dining, and kitchen area with a bright white kitchen, ample cupboard space, peninsula seating, and doors opening to a private back deck surrounded by mature trees. With 2 bedrooms and 2 bathrooms, its ideal as an owners unit or for additional rental income.Other units on the property provide a steady income stream, with all currently leased. Serviced by town water and septic, the property offers flexibility for future plans while continuing to deliver returns today.Perfectly located, its within walking distance to Downtown Thornbury, minutes across the road to Georgian Bay, and only a short drive to private ski and golf clubs in The Blue Mountains.Whether youre looking to sit back and collect rental income or explore the development potential, this property is a standout investment in Southern Georgian Bay.Square footage, bedroom/bathroom count and interior photos/video are from the main unit. (id:42776)
Royal LePage Locations North
344 Maltby Road E
Guelph, Ontario
A Rare Development Opportunity Discover this stunning 9-acre hobby farm nestled among rolling hills and a gently winding laneway that welcomes you home. Surrounded by mature trees, thoughtfully planted gardens, and open green space, this serene property offers both beauty and potential. The spacious family home features 4 bedrooms, 3 bathrooms, two gas burning fireplaces, and a detached double garage - perfect for cozy rural living.Equestrians and nature lovers alike will appreciate the five-stall barn with hay loft, four fenced paddocks, and scenic trails ideal for peaceful walks or Sunday rides. Tucked away in total privacy, this lush retreat offers a tranquil escape from the pace of city life. Strategically located within the Clair-Maltby Development Plan, this property presents exciting future potential. As the City of Guelph moves forward there is great opportunity with the future land use. Detailed information is available on the City of Guelphs website. (id:42776)
Royal LePage Royal City Realty
Part Lot 4
Muskoka Lakes, Ontario
Welcome to the beautiful Township of Muskoka Lakes near the historic community of Utterson. Located close to Highway 11, this is the perfect place to build your dream home. This is your chance to have two lots for a great price don't miss out on this unique chance. Just a ten minute walk to Skeleton Lake offer plenty of summertime fun. The year round road supports a lovely residential area. The Town of Huntsville is a quick ride up the highway with everything you need including a ton of entertainment and summer events. Lot 1 is approximately 101/ 206 Lot 2 is approximately 100.3 /206 The approximate combined frontage of Lot 1 and Lot 2 on Skeleton Lake Road 2 is 201.3 ft. Total combined lot 1 and 2 is .98 acres as per 2023 tax bill. (id:42776)
Royal LePage Lakes Of Muskoka Realty
9 Algonquin Lane
Ashfield-Colborne-Wawanosh, Ontario
Look what has just hit the market!!! An affordable, well maintained, bright and cheery spacious 2 bedroom, 2 bathroom year round home located at 9 Algonquin Lane in the highly sought after land lease adult lifestyle lakefront community known as Meneset on the Lake could be your next home. The well designed interior floor plan consists of a large open concept kitchen lined with oak cabinets, dining area and living room with beautiful hardwood floors towards the front of the home. The 2nd bedroom and storage closets are located in the middle of the home with the master bedroom across the back. The addition features a floor to ceiling statement natural gas fireplace in the sitting area with a spacious 2 piece bathroom and separate laundry with storage. This home is heated with a forced air natural gas furnace throughout, a NG wall heater in the living room and NG fireplace in the sitting room. Exterior features include a double paved driveway, a secluded deck at the back of the home, shed with electricity and large deck spanning from the sitting area entrance to the front of the home. Sit under the fixed gazebo which creates perfect space to enjoy summer evenings while entertaining friends and family or simply reading a book. Meneset on the Lake is a lifestyle community with an active clubhouse, drive down immaculate beach, paved streets, garden plots and outdoor storage. If you are looking for low maintenance, lifestyle and the beach, look no further! Meneset on the Lake has it all! (id:42776)
Royal LePage Heartland Realty
596244 Concession 10
Chatsworth, Ontario
Escape to a private 17-acre sanctuary that is mostly dense, mature bush, offering a truly secluded retreat. This unique property abuts to the edge of a large spring-fed pond to the west of the property. While the building envelope does not overlook the pond, it provides a perfect, private site to construct your dream home amidst the tranquility of the trees. This property is more than just land; it's a lifestyle waiting to be lived. With two charming sheds already on site-one as a cozy bunkhouse and the other for storage-you can start your camping adventure right away. Spend weekends exploring the bush, fishing in the pond, and designing your dream home or recreational cottage while enjoying the peace and quiet of your own land. For those who love water activities, the property is conveniently located near Connells Lake and Hines Lake, both offering public access for kayaking and swimming. In addition, there is High Speed Fibre Cables available at the road. This is more than just land; its an opportunity to own a secluded, natural haven with easy access to recreational lakes, perfect for creating lasting memories. (id:42776)
Chestnut Park Real Estate
370 Foster Street
Wellington North, Ontario
Rare opportunity to own a unique M1 multi-use property in a prime location just off Hwy 6 in Mount Forest! This is the perfect live-work solution, combining a charming, updated home with a high-powered industrial shop, all on a private, fully-fenced 0.254-acre lot. For the entrepreneur, tradesperson, or car enthusiast, the real magic lies at the rear of the property. Behind a secure gate and driveway, you'll find a car lover's dream: a 32' x 44' insulated and heated shop built to professional standards. Constructed by a previous owner as a full machinist's shop, this incredible space boasts 500-amp hydro service, a metal roof, and both overhead and man doors for easy access. This M1-zoned space is ready to bring your business to the next level or make your hobby dreams a reality. The cozy, two-bedroom, one-bathroom main floor residence offers comfortable living with modern updates including new windows and a durable metal roof. The partially finished basement allows you to double the home's square footage, with drywall already hung and a layout ready for your personal touches. Imagine a lovely new space with a laundry room, potential kitchenette, two additional bedrooms, a full bathroom, and tons of storage. Serviced by town water and sewer and has its own 100-amp hydro service for the home. Step outside and be greeted by your own private oasis. The beautifully landscaped and fully fenced yard is a true sanctuary, complete with mature trees, gardens, a clothesline, and a serene goldfish pond. Enjoy your morning coffee or evening drink on the front and rear decks, taking in the peaceful surroundings. Don't miss out on this one-of-a-kind property that perfectly blends residential comfort with industrial capability. It's more than a home; it's a launchpad for your future. Ready to grow your business or make your hobby dreams come true? This is your chance! (id:42776)
Wilfred Mcintee & Co Limited
876 Hurontario Street
Collingwood, Ontario
Welcome to 876 Hurontario Street! We offer a prime commercial property with high-traffic exposure at Hurontario and Poplar. Zoned C5, the site accommodates a wide range of uses including franchise fast food with drive-thru potential. Excellent visibility with large frontage and signage opportunities on a major arterial road leading into downtown Collingwood. Ample on-site parking plus nearby public parking. Strong residential and commercial catchment area with steady year-round population and significant seasonal traffic. Ideal location for national or regional brand seeking a flagship presence in Collingwood. (id:42776)
Bosley Real Estate Ltd.
45 Chesterton Lane
Guelph, Ontario
Welcome to 45 Chesterton Lane, charming & spacious 2+1 bdrm, 2 bathroom raised bungalow nestled in quiet family-friendly neighbourhood! Sitting on generously sized lot, this home offers everything you need-space, comfort, natural light & beautiful backyard oasis. Whether you're upsizing or searching for the perfect multi-generational home, this one checks all the boxes. Step inside to bright open-concept living & dining area featuring rich hardwood flooring, gas fireplace & multiple large windows that flood the space with sunlight creating a warm welcoming atmosphere. Heart of the home is the eat-in kitchen offering crisp white cabinetry with stylish glass inserts, sleek backsplash & 2-tiered breakfast bar perfect for casual dining & entertaining. Charming breakfast nook with sliding doors leads directly to sun-soaked back deck-ideal spot for morning coffee or evening relaxation. Main floor includes 2 spacious bdrms each with large windows & lots of closet space. Updated 4pc main bathroom features convenient shower/tub. Downstairs, the lower level impresses with massive rec room with 2 oversized windows & walkout access to a private lower deck & 3rd bdrm-ideal for teens, in-laws or even rental potential. Another 4pc bathroom completes the lower level. With its separate entrance, this home has serious potential for an income-generating basement apartment or in-law suite! Step outside to a backyard that feels like your own private park. Surrounded by towering blue spruce trees, tall wood fencing & mature landscaping, the yard offers 2 large decks, lush grass play area & shed for storage-perfect for pets, kids or simply relaxing in peace. Other highlights include an attached garage, dbl-wide driveway & location that's hard to beat. Just around the corner from Peter Misersky Park featuring off-leash dog park, playgrounds & trails. Short walk brings you to several highly rated schools. Min from convenient shopping centre with restaurants, banks, fitness, pet care & more (id:42776)
RE/MAX Real Estate Centre Inc
1295 Binscarth Trail
Dysart Et Al, Ontario
Discover the beauty and privacy of this 98-acre parcel on the scenic Redstone River, with over 400 feet of riverfront and trails winding throughout. Rolling acreage, two streams, and an abundance of local wildlife create a true nature lovers paradise. The riverfront offers a private boat launch for your canoe, kayak, or fishing boat, and is also a wonderful spot for swimming on warm summer days. With easy access to several nearby lakes, the property is a hub for outdoor adventure. Located just 5 minutes from West Guilford for daily essentials and 15 minutes to Haliburton Village for shopping, dining, and amenities, this property offers both seclusion and convenience. A 220 sq ft, 4-season tiny home provides a cozy retreat for year-round use, featuring an open-concept kitchen and living area plus two lofts for sleeping or storage. The oversized wood boiler is more than capable of heating the tiny home and could support additional buildings in the future. The clearing is set back from the roadway with a driveway already installed, ensuring accessibility and privacy. Outdoor enthusiasts will appreciate the maple ridge with trails, previously tapped for maple syrup, and the 1-acre fenced enclosure with a chicken coop for hobby farming. With abundant wildlife and rolling forest, it also makes for excellent hunting property. Whether you envision a secluded getaway in the Highlands, a working hobby farm, or the perfect site for your dream home, this remarkable property is worth exploring. Book your private tour today and experience its natural beauty firsthand. (id:42776)
Century 21 Granite Realty Group Inc.
70 Gerber Drive
Perth East, Ontario
Welcome to 70 Gerber Drive, Milverton! This stunning 5-bedroom, 4-bathroom home offers exceptional space and comfort,perfect for families or those who love to entertain. Featuring a bright and airy open-concept layout with soaring 9-foot ceilings, this home isdesigned to impress.The kitchen is a chefs dream with an island, hard surface countertops, and plenty of space for hosting. The spaciousprimary suite includes a walk-in closet, a luxurious soaker tub, and a separate shower for your relaxation. Enjoy the convenience of main floorlaundry and a beautifully finished basement complete with a wet bar area, a dedicated office space, and a walk-up to the attached 2-cargarage. Step outside to a gorgeous deck, ideal for outdoor entertaining, and a generously sized yard perfect for family activities or quietevenings . Dont miss your chance to own this incredible home in a charming town of Milverton. Schedule your private showing today! (id:42776)
RE/MAX A-B Realty Ltd

